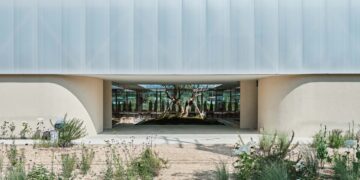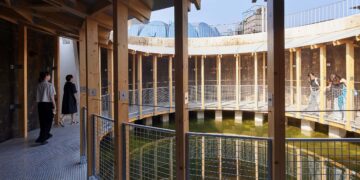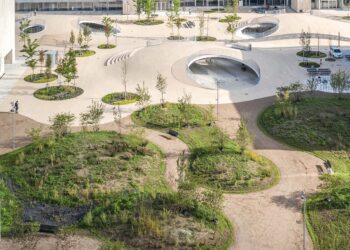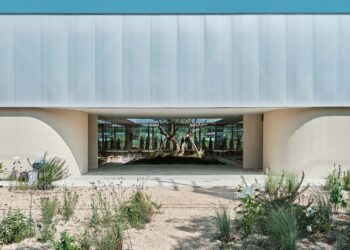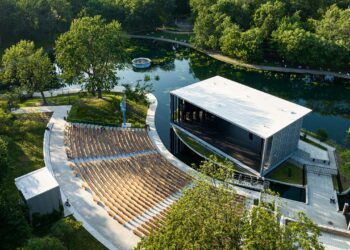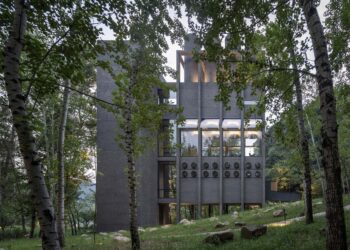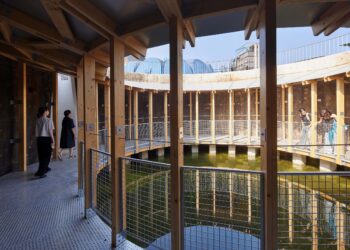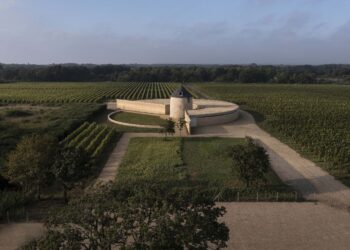The Day After House

The time has come to find a way to live in the new climate regime after the Paris Agreement. What will a new model of use and environmentally conscious living look like? Here’s an example of a 110-square-meter apartment in Madrid that was renovated with ecology and sustainability in mind.
The new home is like an onion, with spaces layered on top of each other. Unlike the typical layout that connects rooms and hallways, this one takes into account the climate and environmental conditions of each space. This not only saves space by reducing the corridor area, but also saves energy. In particular, the closer you get to the central space, the better it is insulated and the less additional energy is needed. This is especially efficient in Madrid’s continental climate, which is hot in the summer and freezing in the winter. Since the house is north-facing, it doesn’t receive enough solar energy, which limited material choices. To reduce energy losses, it was necessary to find materials that would provide good insulation and warm up quickly. It ended up using wood and natural cork as the main materials. They also have the advantage of low carbon dioxide emissions.







For economic and energy efficiency reasons, only half of the total surface of the house was built, and the other half, including the windows, was left empty, creating a kind of indoor terrace. In other words, 60 m² of the 110 m² floor plan was made into a perfectly insulated box (the winter house), while the remaining 50 m² was left as an interior terrace (the summer house). It was a two-for-one solution, as it allowed them to adapt to the local climate and conserve resources, all on a limited budget. The summer house, which is the exact opposite of the winter house, was stripped of insulation from the walls, ceiling, and floor and finished with cement mortar to absorb heat during the summer months. A wood-burning stove and folding doors were added to make the space more usable.




Similar to a communal kitchen for family members, in this house, everyone in the house shares the same bedroom. This is a strategy to save energy, but also to increase family bonding. The bathrooms are located at the edges of the floor plan, close to the exterior walls, so that they can be used by multiple people at the same time, while taking advantage of the sunlight and breeze. It’s a small detail, but it’s also important to make room for plants. Not only does it add an aesthetic element to an otherwise bland interior, but it also provides a sense of calm and helps to keep the environment fresh throughout the summer.
Project: The Day After House / Location: Madrid / Architect: TAKK (mireia luzárraga + alejandro muiño) / Bldg. area: 110m² / Design: 2019~2020 / Completion: 2021 / Photograph: ©José Hevia (courtesy of the architect)

[powerkit_separator style=”double” height=”5″]

