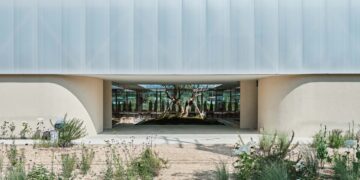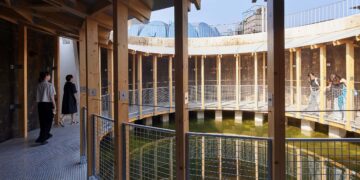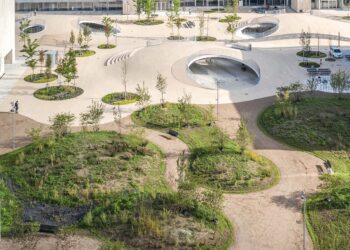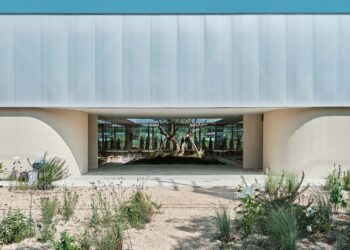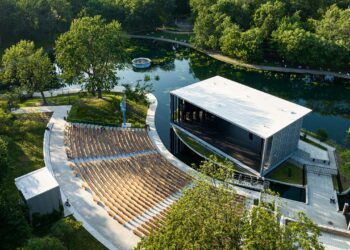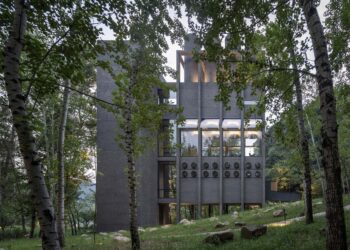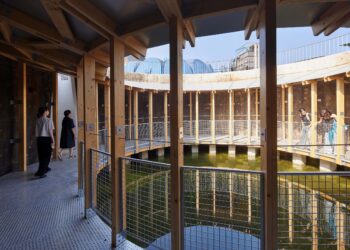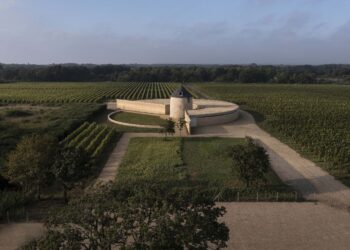J-VC House

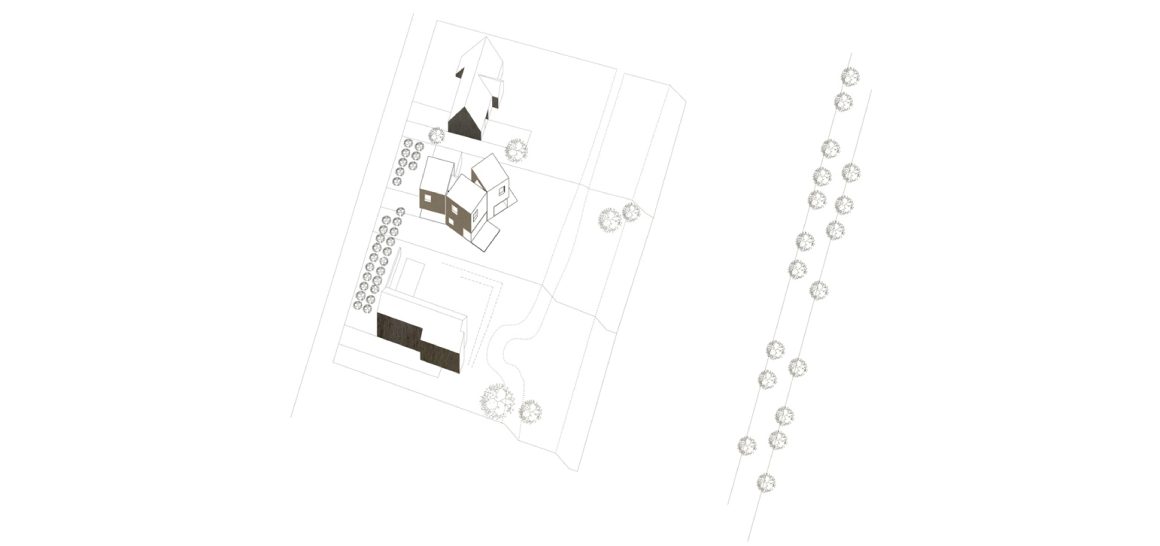
This five bedroom, single family house, designed by GRAUX & BAEYENS architects, responds to the challenge of creating a dense program on a rather narrow plot with a less-than preferable orientation. However, it enjoys a breathtaking view over the Flemish wetlands.
The nicest feature of the location, that had to be incorporated, was the view at the back of the plot, which faced the river and wetlands. Unfortunately, a fully glazed façade overlooking the vast landscape would not bring any direct sunlight into the house due to its north-facing orientation.
In order to allow light to penetrate deeply into the house, GBA created three monolithic volumes that open up like a flower blossom facing the sun. All rooms are arranged around the central patio, givin g the house an extra garden room. This semi-enclosed patio is seen by the architects as an extension of the living areas and creates an intimate relationship with the house. Meanwhile the back garden has an open character, with great vistas over the lower riverbanks and the wetlands in the distance.





Viewed from the street, or from the other side of the river along the tow path, the house has a more sheltered appearance. Incisions in the brick façade dissolve the monolithic character of the house.
The two-storey-high volume of the house creates abundant space for the dense program of its inhabitants. Unexpectedly, when looking at the mysterious closed front of the house, the south façade to the left side opens up, allowing direct sunlight to flood all parts of the house.
The combination of the three monolithic brick volumes, with the incisions through which direct sunlight enters, results in a mysterious house which allows its occupants to discover the surrounding garden and view without giving away any of its shelter or privacy.


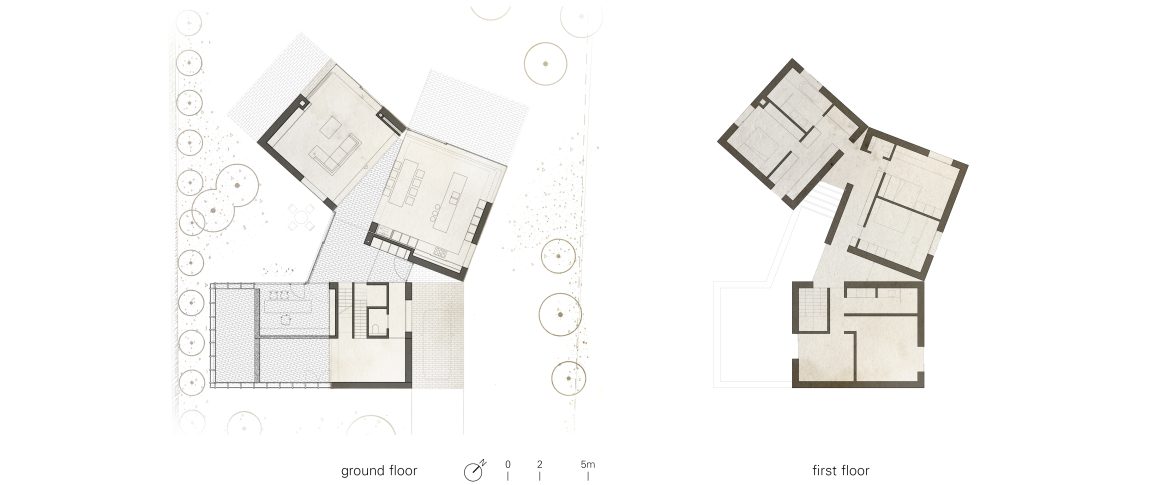

Project: House J-VC / Location: Astene, Belgium / Architect: GRAUX & BAEYENS architecten / Structural engineer: LIME bvba / Timberframing: Renaat De Wever / Roofing: Walfrabouw / Aluminium windows: Allaert / Mechanical engineer: En-soltec & Deweirt / Plasterworks: Silvio Lievens / (Insulation) screeds: Chape Valcke / Flooring: Odilon Creations and Wilton Parket / General contractor: Filip D’hondt / Interior doors: Anohid / Kitchen and main built-in furniture: Parca Projects / Use: private house / Completion: 2017 / Photograph: ©Jeroen Verrecht(courtesy of the architect)

[powerkit_separator style=”double” height=”5″]

