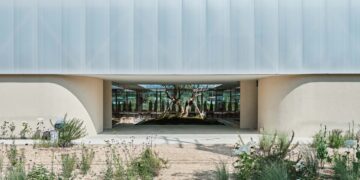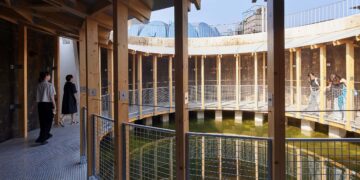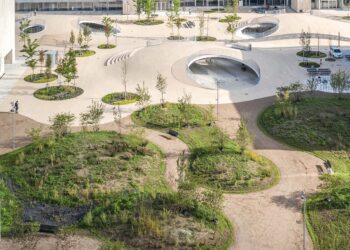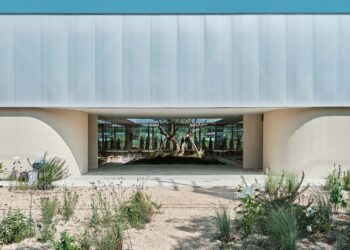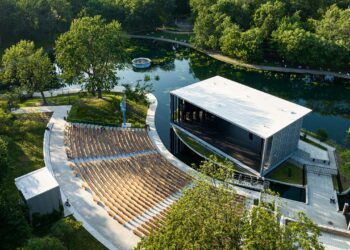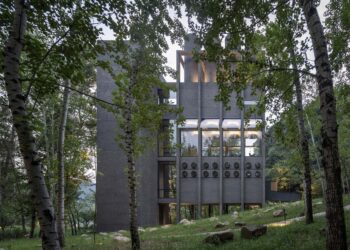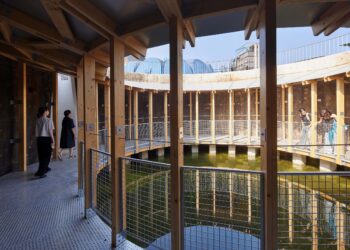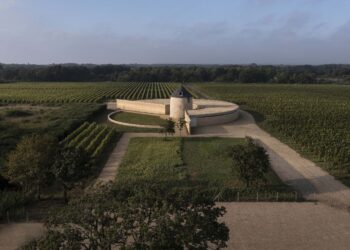Ovenbird House

“For the hornero(ovenbird), to build is to protect,” said a renowned ornithologist in response to inquiries about the lifestyle of this constructive bird. In the same eagerness, families construct their residences, aiming to create a home in which life can flourish – a realm to grow and welcome family members.
The pair of volumes that emerge from the natural terrain distinctly demonstrates that volumetric solidity is not synonymous of heaviness. With materiality, like aluminum and glass, a light ambiance is created on the façade, while generating a phenomenological impression within. A couple of rational volumes, predominantly devoted to housing, in conjunction with horizontal elements, bestows a dynamic yet harmonious formal language.






The mastery in the use of rammed earth allows us to perceive the project and the landscape holistically. Through its materiality and inherent texture, it allows a relationship in which the architecture is totally adapted to the surroundings, refraining from imparting an invasive sentiment within the natural context in which “Los Horneros” is nestled. Noteworthy is the southwest orientation of the project, which permits contemplation of it as an ecologically and sustainably designed architectural endeavor. This orientation, conceived from the project’s inception, aspires to curtail cooling and artificial lighting needs for the majority of the day – an ideal proposition for a summer-oriented locale like San Bernardino.



Within its interior environments, a delightful microclimate and user comfort are engendered as a result of melding alternative materials, such as the wall, with the earlier-mentioned orientation. Additionally, the spatial configuration and functional attributes of “Los Horneros” merit attention, fostering fluidity and dynamism in pathways between dwellings and their natural surroundings. Simultaneously, they evoke a sense of more intimate and familiar shelter.
Project: Ensayo Horneros (Ovenbird House) / Location: San Bernardino, Paraguay / Architect: Bauen / Lead architects: Aldo Cristaldo Kegler, José Cáceres / Other participants: Dina Agüero, Jaia Vida, Romina Irala, Saúl Acosta / Bldg. area: 466.80m² / Completion: 2022 / Photograph: ©Darío Mereles (courtesy of the architect); ©Daniel Ojeda (courtesy of the architect)

[powerkit_separator style=”double” height=”5″]

