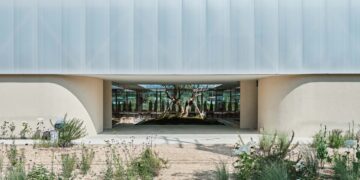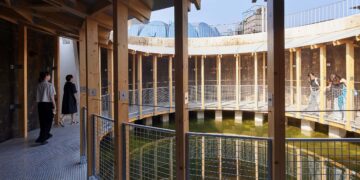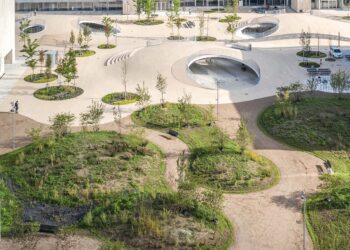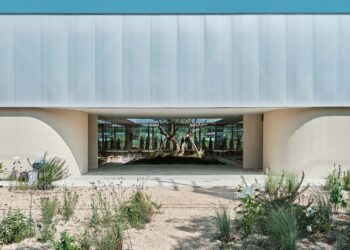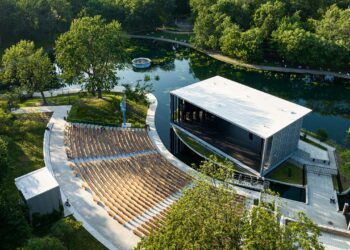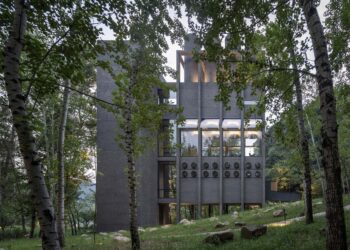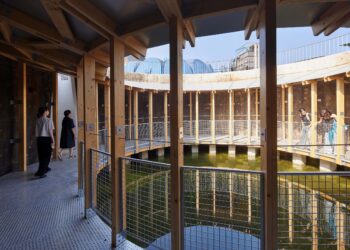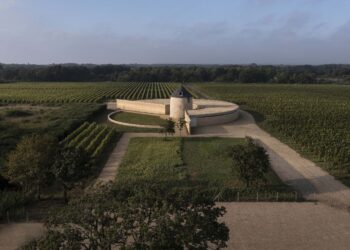Casa Toto


The coastal city of Alicante in central Spain is known for its mild climate, surpassing an average of 19°C annually. ‘Casa Toto,’ a concrete garden for living, allows one to fully embrace this warm weather. The concrete walls are intertwined to connect the spaces, and the shaded pilotti between the walls provide another living space.
The interior spaces are nestled within winding corridors, resembling threads on irregular terrain. It adapts to a 1200m² plot of land, forming itself to the site’s boundaries. Enclosed by sturdy walls, it takes on an introverted form that encompasses patios, gardens, terraces, and various outdoor spaces. This area lacks distinctive features or elements that elevate urban quality. Typical houses, known as ‘pepitos,’ have been built uniformly and have long dominated the landscape. Casa Toto exhibits a clear presence compared to the very ordinary surrounding scenery.







Casa Toto serves as both the homeowner’s living space and design studio. It’s a place where he receives clients and exhibits his work, and it’s also a house that offers an alternative to the replica residential model of the Alicante coast, which has been taken over by Pepitos. There is an exhibition space and a workshop, a place for parties with friends, and green vegetables and landscaping plants grow outside the house. In the outdoor space between the walls, he cooks with the food he grows. It is possible to enjoy various activities within the architectural elements and the spaces they form.
The house evolves over time, changing with it, serving as a laboratory that grows alongside its inhabitants through continuous experimentation and human acvitivies.





Project: Casa Toto / Location: San Vicente del Raspeig, Alicante, Spain / Architect: Grupo Aranea / Lead architect: Francisco Leiva Ivorra / Project team: José Luis Carratalá Rico, Andrés Llopis Pérez, Tecla Covini / Structural engineer: Fernando Gómez Martínez / Interiorist: Fernando Baeza Ponsoda / Landscape architect: Marta García Chico / Use: Housing / Site area: 1314m² / Bldg. area: 244m² / Gross floor area: 260m² / Bldg. scale: One story above ground / Structure: RIBECO / Exterior finishing: RIBECO / Interior finishing: Pepe Loyola (carpentry) / Landscape construction: Viveros Ferpas / Material: Concrete / Cost: 233.298,70 € / Design: Grupo Aranea / Construction: 2016 / Completion: 2020 / Photograph: Francisco Leiva (courtesy of the architect); Milena Villalba (courtesy of the architect)
[powerkit_separator style=”double” height=”5″]

