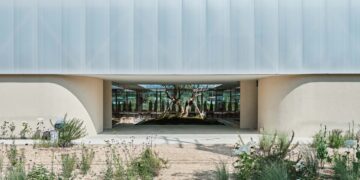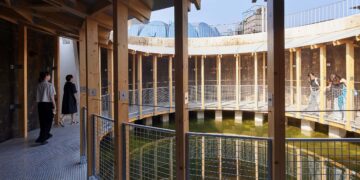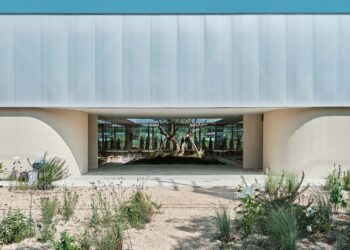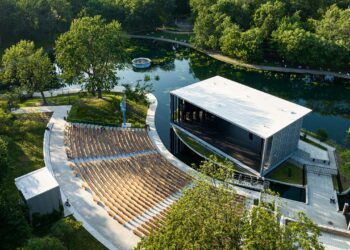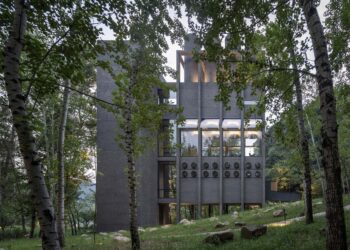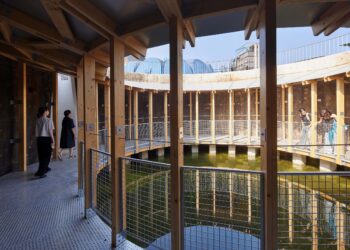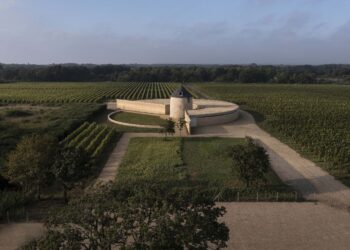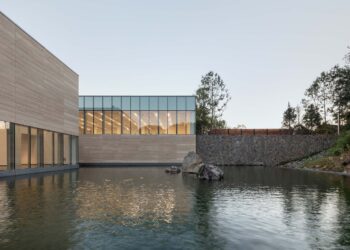K-House in Tsujido-Higashi
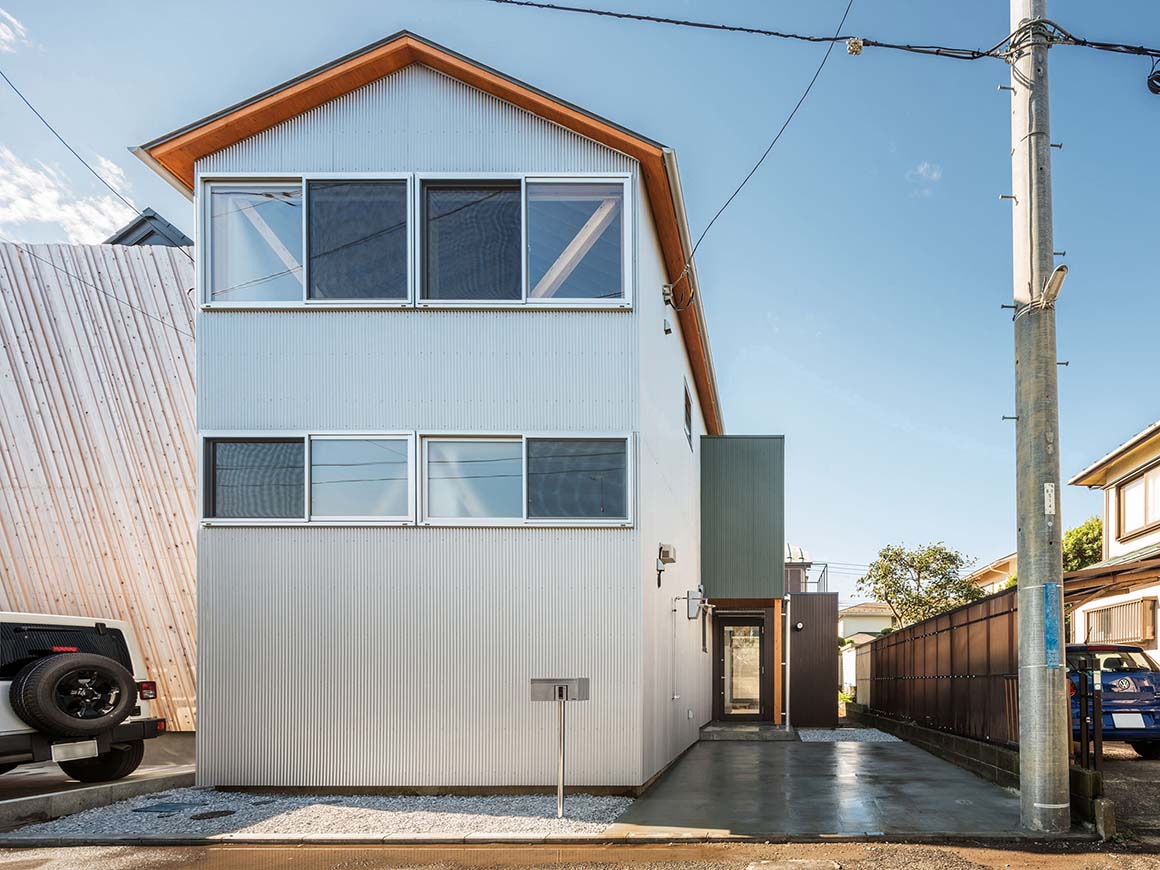
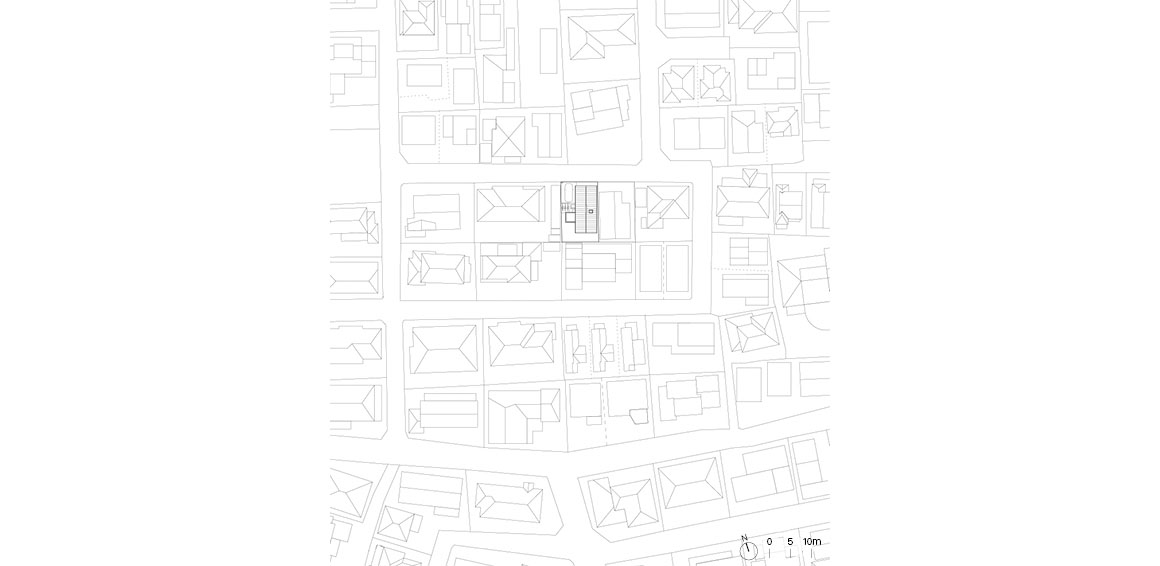
The clients particularly value time spent with family, but were concerned about maintaining privacy for their property while retaining as much natural sunlight as possible.
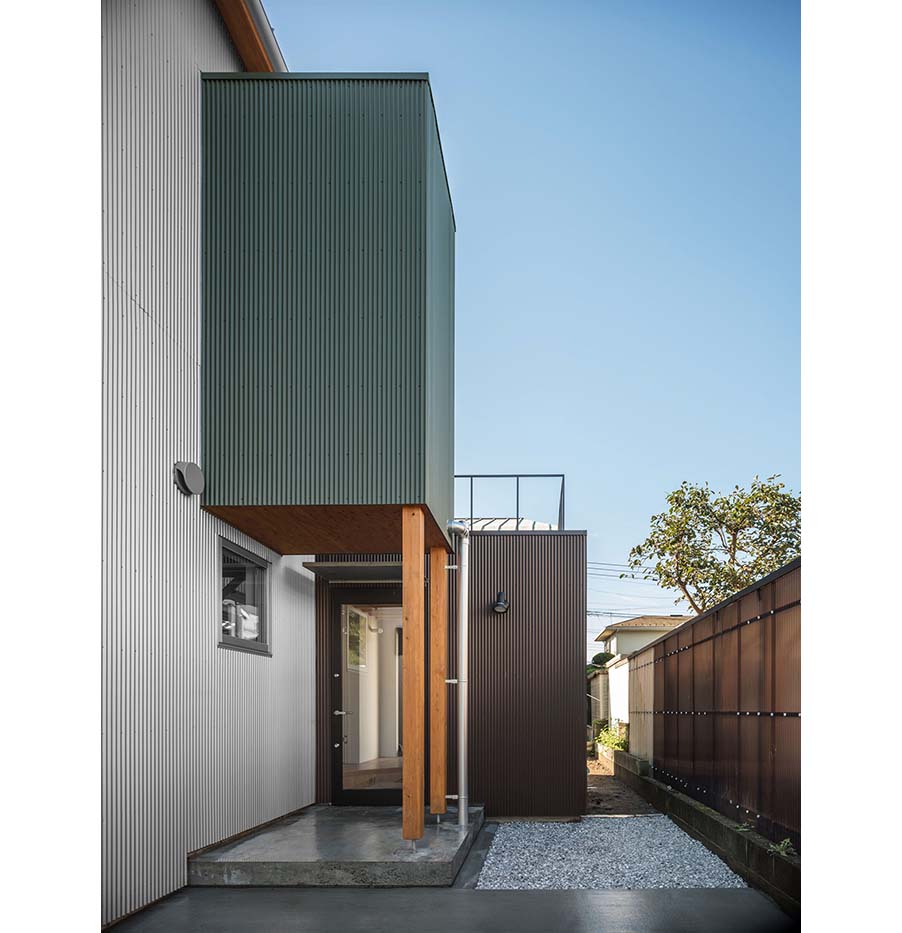

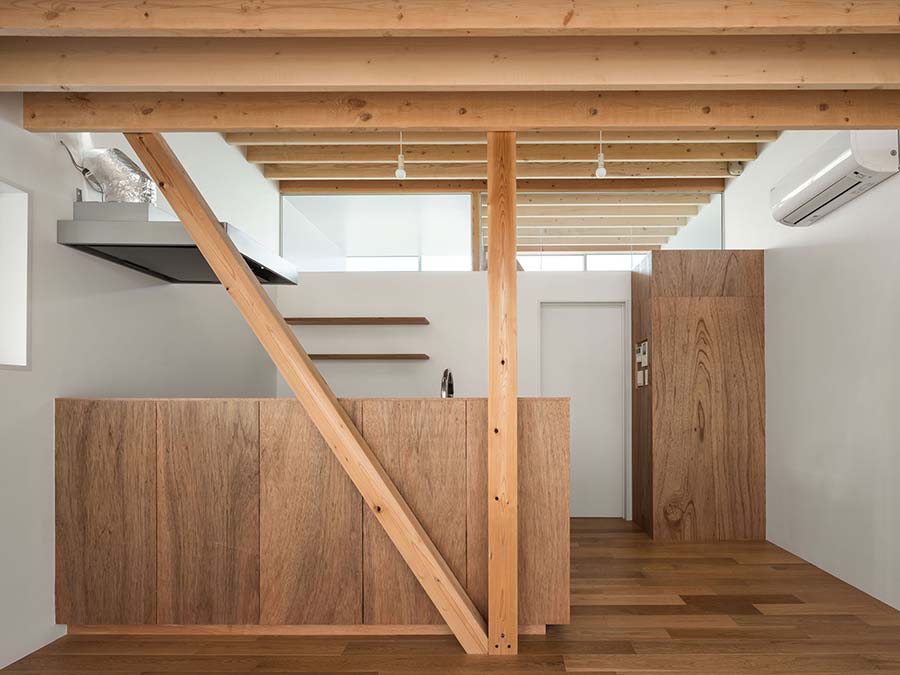

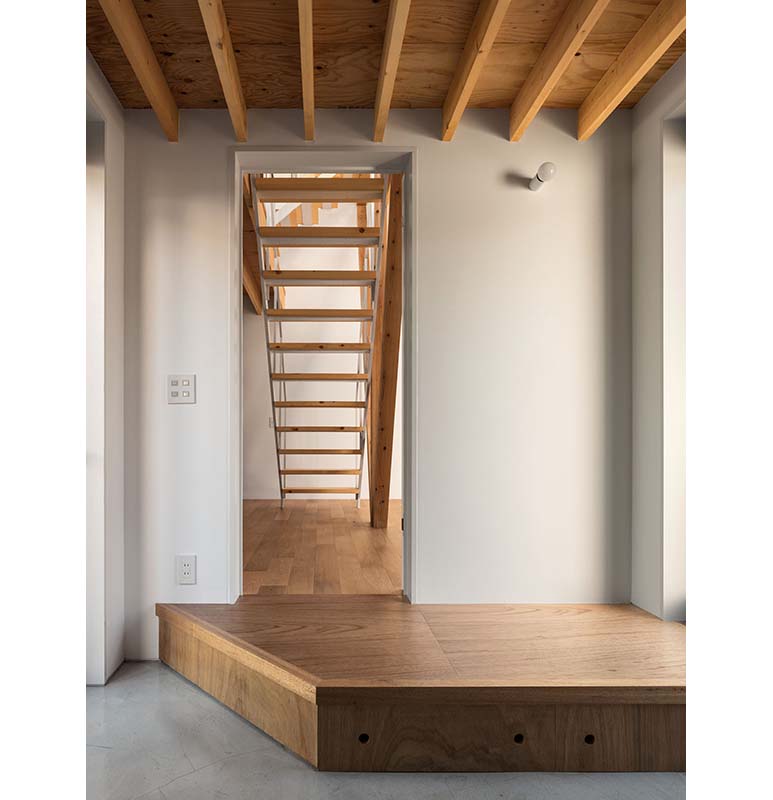

Most houses in Shonan include a wide terrace and warehouse outbuildings for marine sport. These are often added after completion, because of strict BCR restrictions in this area. The closer the houses are to the seaside, the clearer this trend becomes.
For this reason, the architects chose to situate a large volume for the family space alongside smaller volumes with ancillary functions; an operation which acts as a metaphor for the wider area.
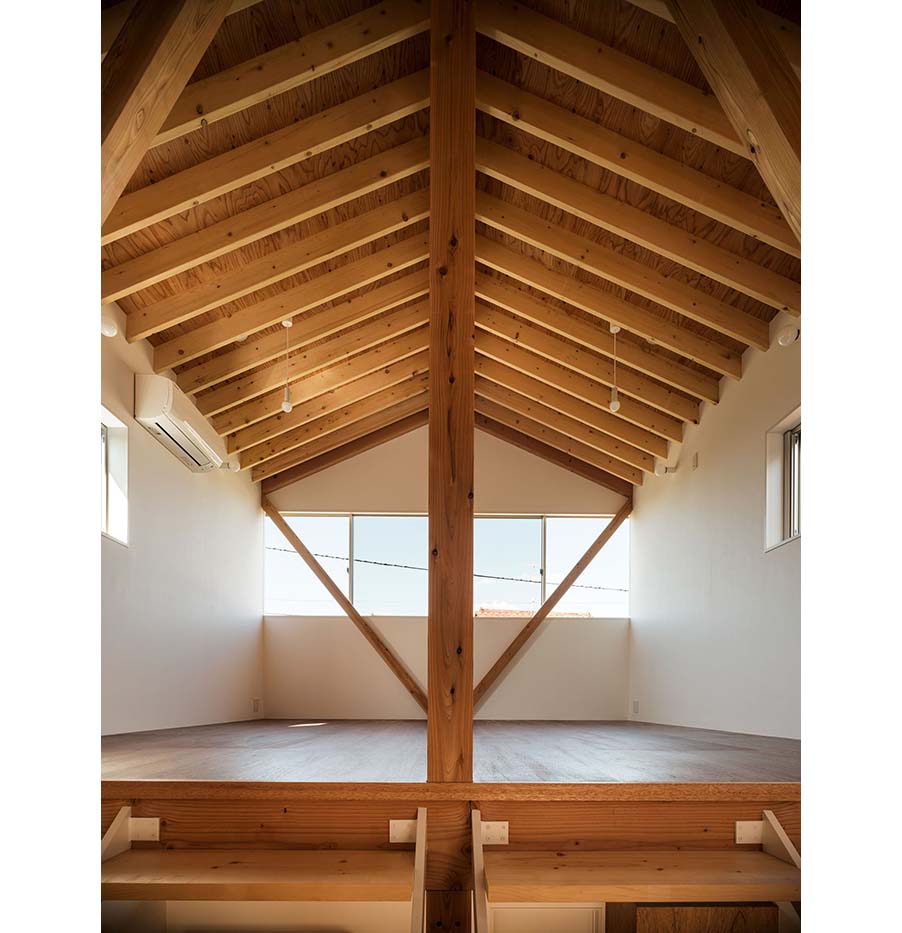

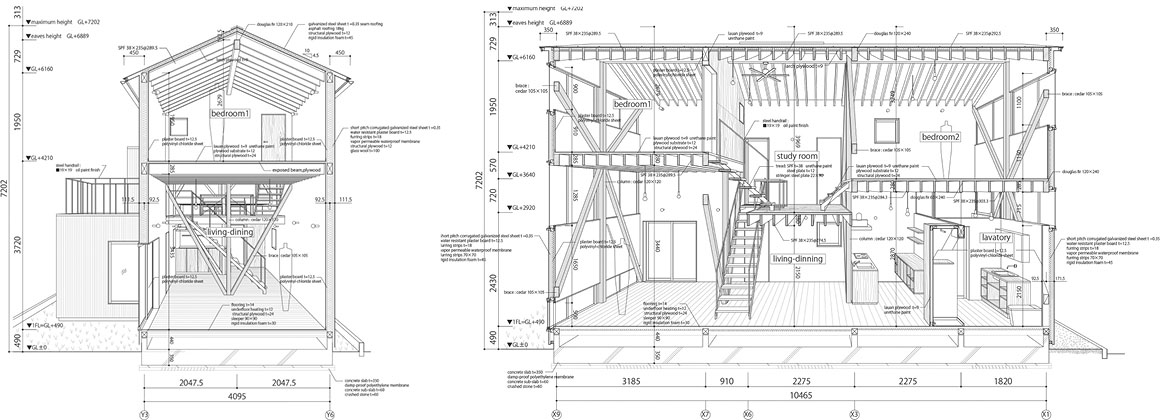

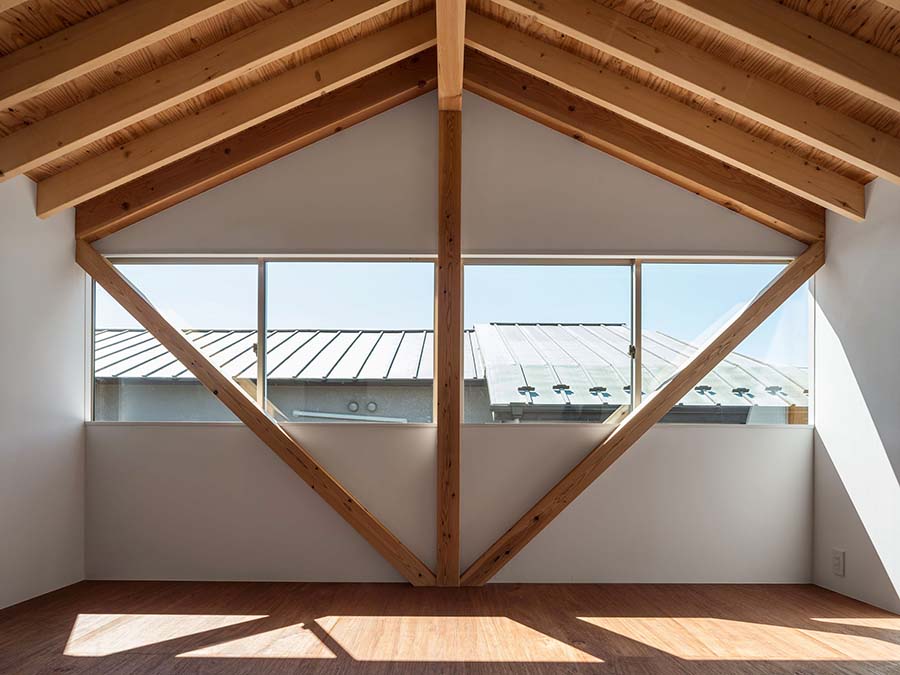
The exposed wooden structure of beams and ceilings, and Rauan shelves and furniture, lend a warm and luxurious appearance to the property, despite actually being low in cost.
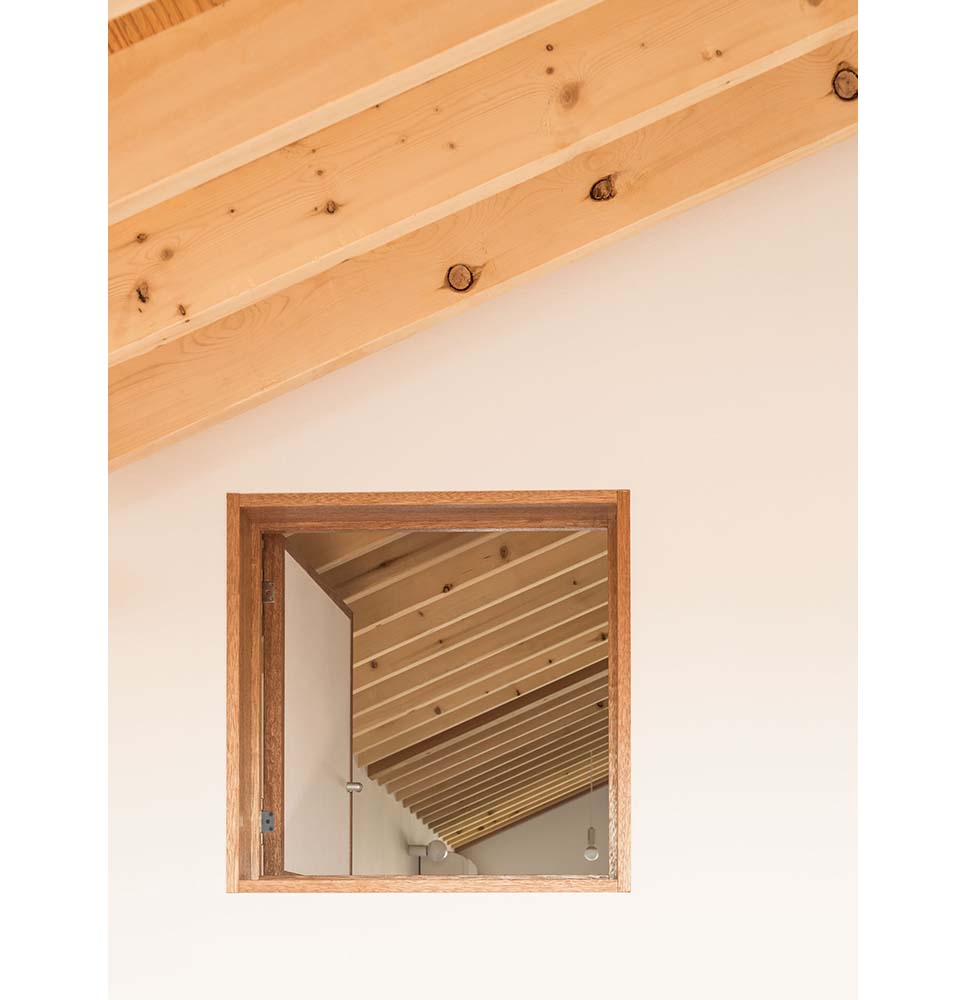
Project: K-House in Tsujido-Higashi / Location: Tsujido-Higashi, Fujisawa-city, Kanagawa-pref, Japan / Architect: Ushijima Architects – Takahiro Ushijima / Structural engineer: Yoshio Kimura Structure Engineers / Construction: Shimokawa-Builders / Use: residence / Site area: 123.11m² / Bldg. area: 50.44m² / Gross floor area: 93.29m² / Structure: wooden construction / Completion: 2018 / Photograph: ©Tomooki Kengaku(courtesy of the architect)
[powerkit_separator style=”double” height=”5″]

