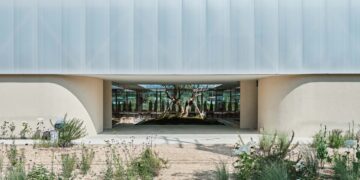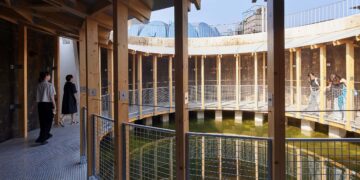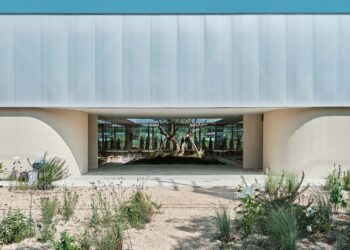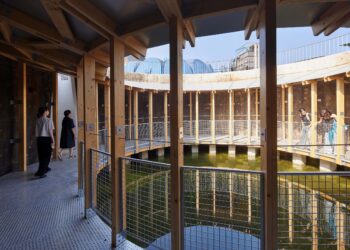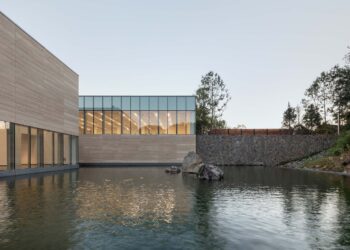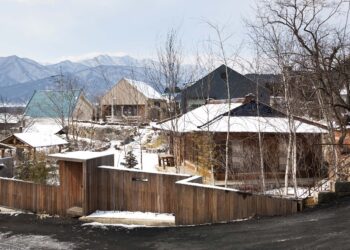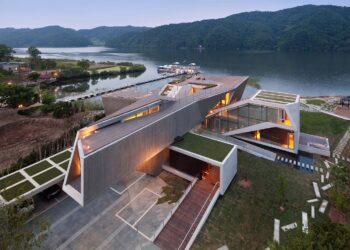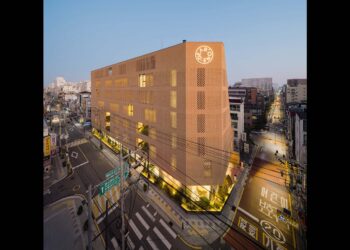Shinhwa-Ri House
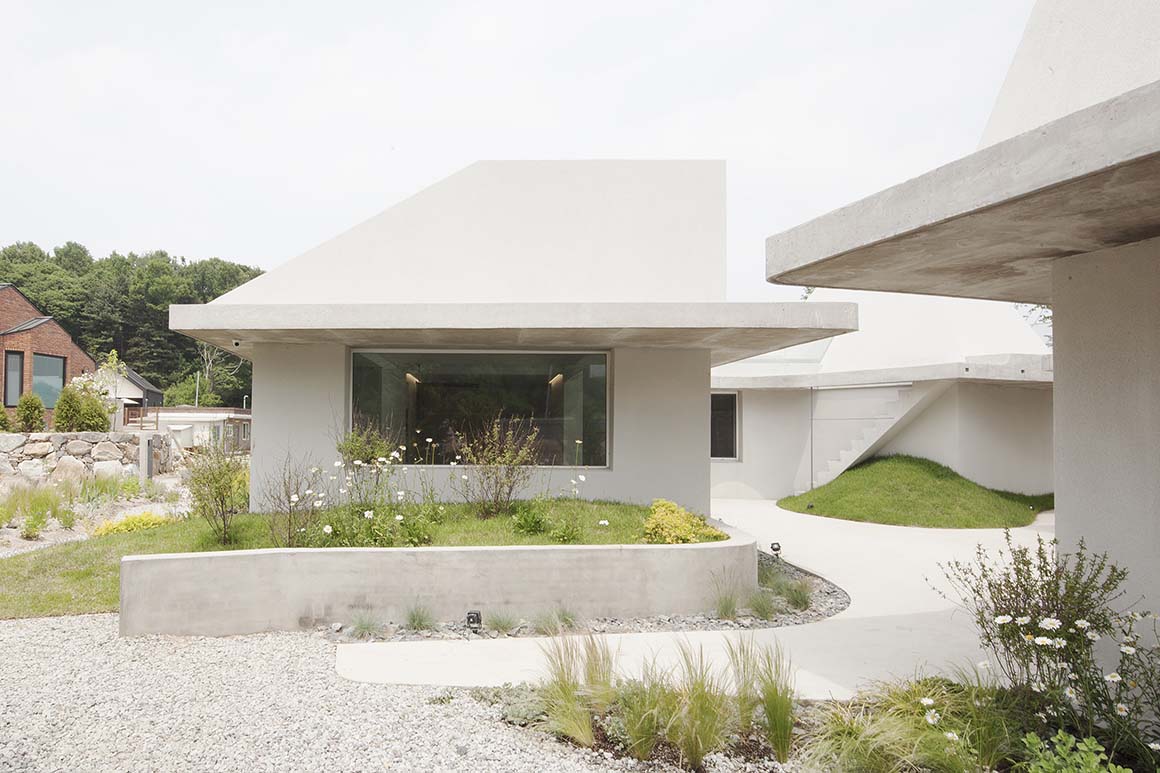
In one parcel with the same area, the same cost, the same materials, and the same vocabulary do the two houses start, while the methodology that reveals the characteristics of them differs. Depending on the layout on the site, each building responds differently, but it is developed in different ways depending on the relationship with the road and the surrounding.
The layout of the two houses is established by the shape of the ground and the way they are in contact with the road, and they share an internalized external space that can be met together. However, the experiences of the space in the two houses are different.
In the curved house, the entrance starts from the road, and the shape of the space is linear, and the pronged house is formed as a space spreading in three directions from the center of the building, with the entrance formed through the middle yard. The curved house has an outward-oriented character so that one can see the outside in various directions, and a small courtyard is placed in the middle to complement it. Conversely, a pronged house is an interior-oriented structure and spreads to each space through the widest central space.
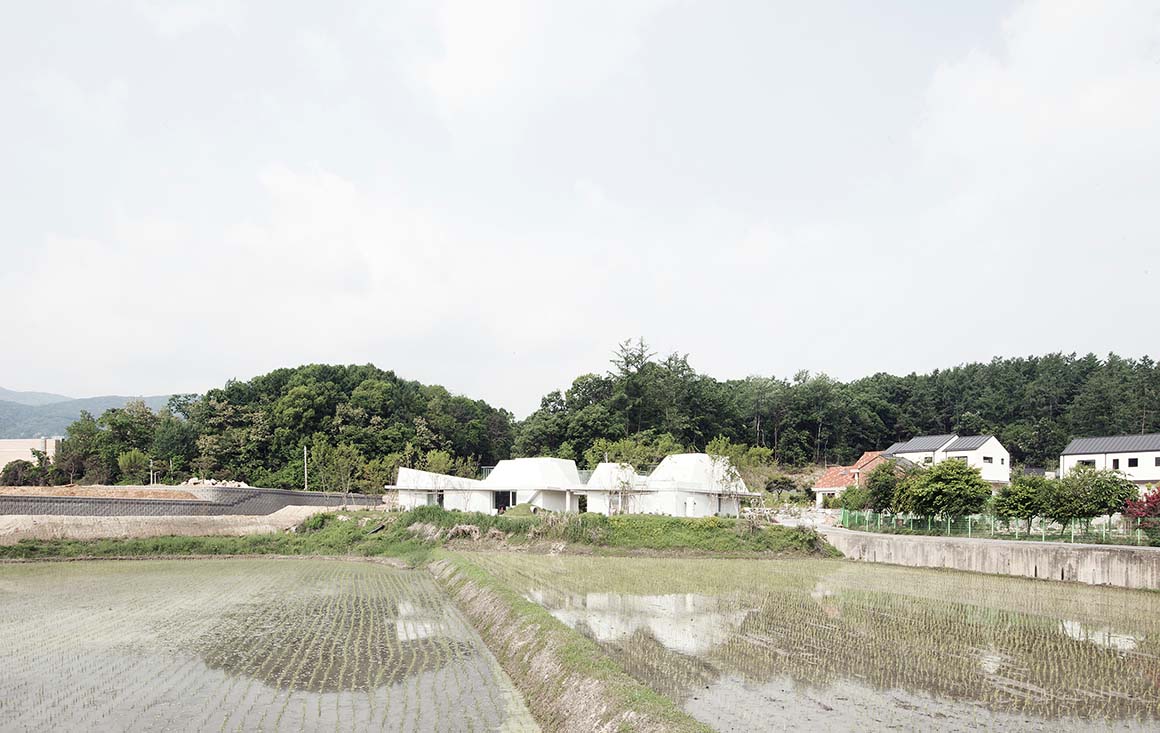
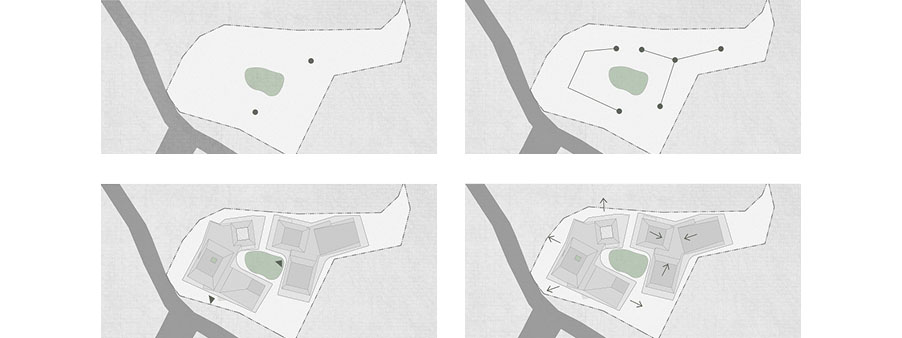
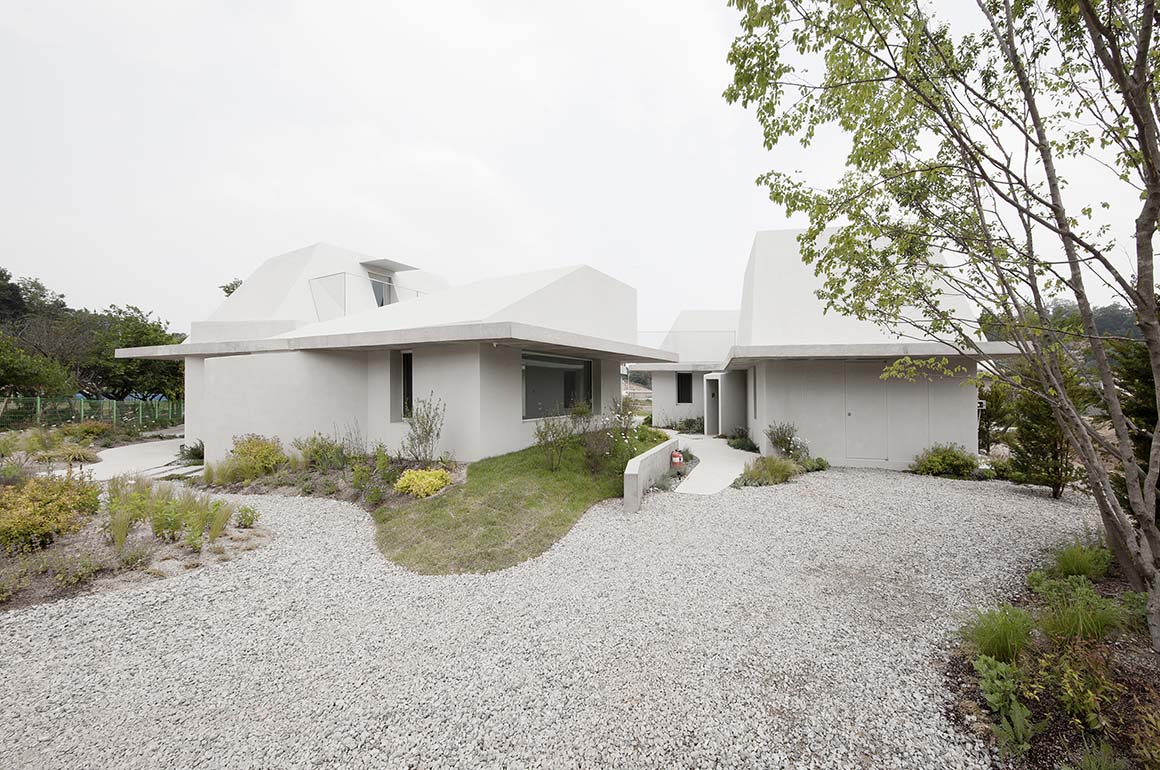

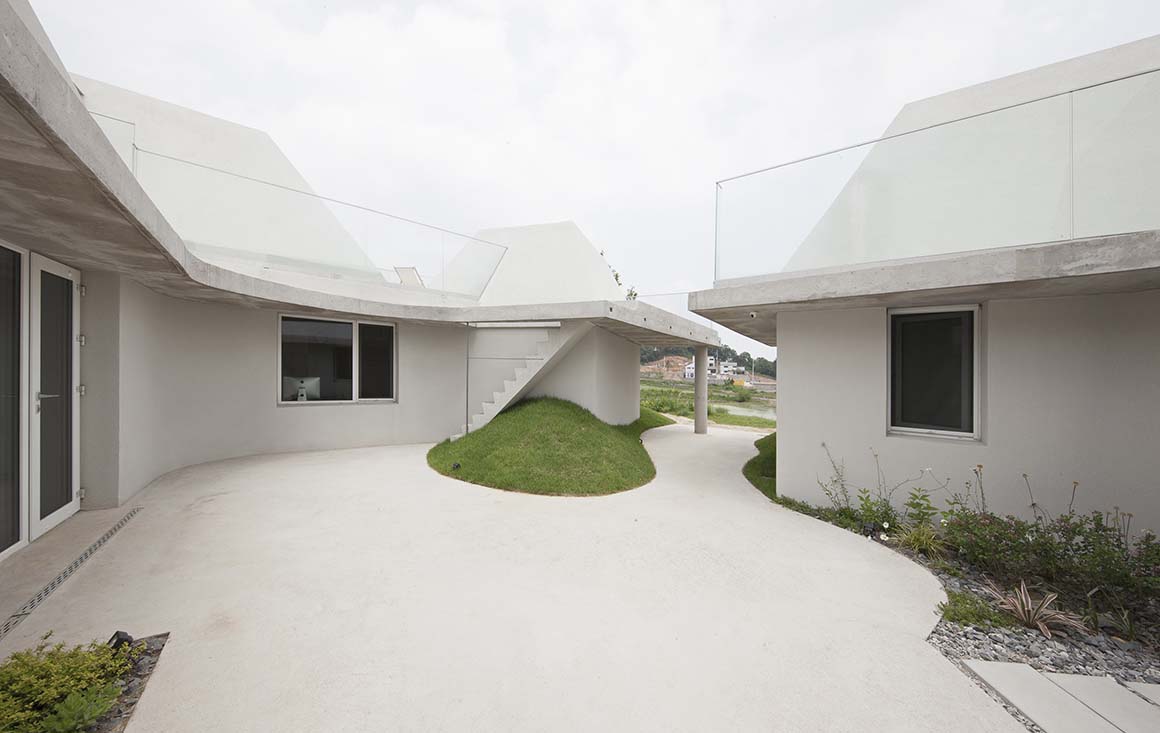
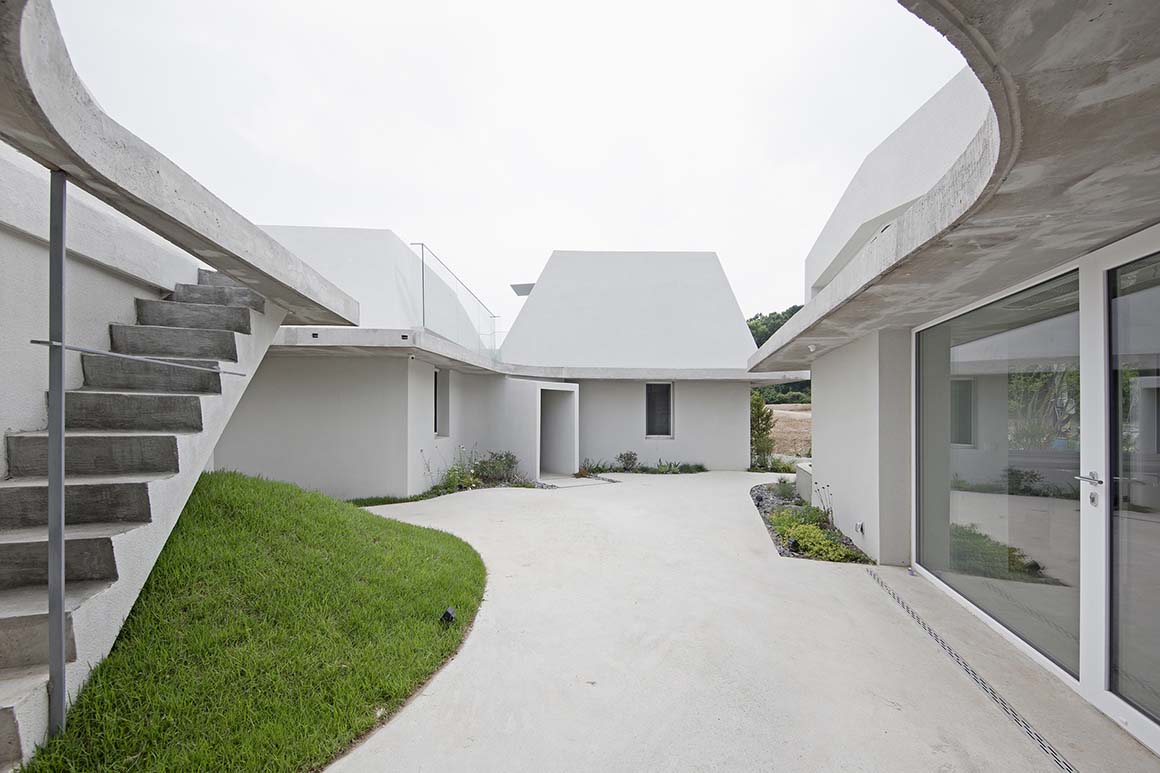
The character of each space may change depending on the location of the wall, but ultimately the character is given by the shape of the ceiling. Even in the division of space, a closed space and an open space is chosen, and the character of various spaces created to escape from the fixed atmosphere. Therefore, the shape of the space was planned to be accidental or to respond to the situation.
Although it is a single space, the character of the space creates a boundary according to the shape of the ceiling. The movement of the wall creates and transforms the character of the space. When it is not separated by a wall, various spaces are revealed according to the light variation flowing from the ceiling. Architecture does not create the interior nor the exterior. It turns out to create an ambiguous space between the inside and the outside.
Neither the relationship between the two houses, nor the relationship between the two houses and the neighbors is fixed, but free and flexible.
From the beginning, the relationship with the road and how the house would look and what to give were under the strain. However, the relationship between creating boundaries and facing cold walls was not suitable as an attitude toward this neighborhood. Conveying each landscape and content in various ways from a distance or close was the first to achieve.
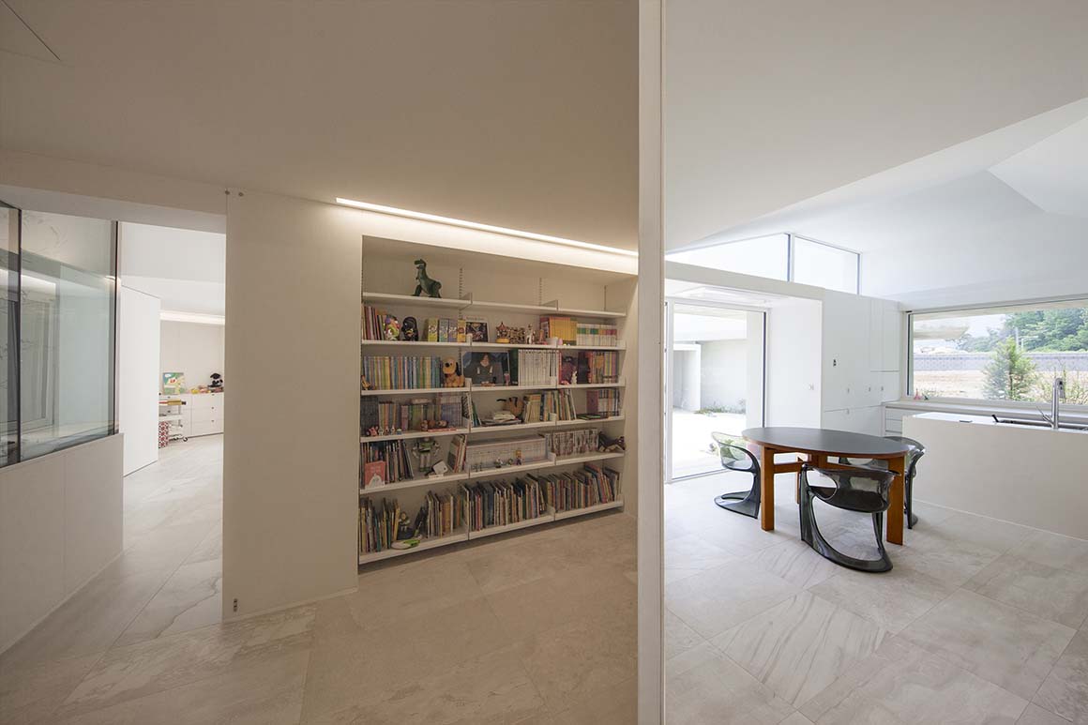
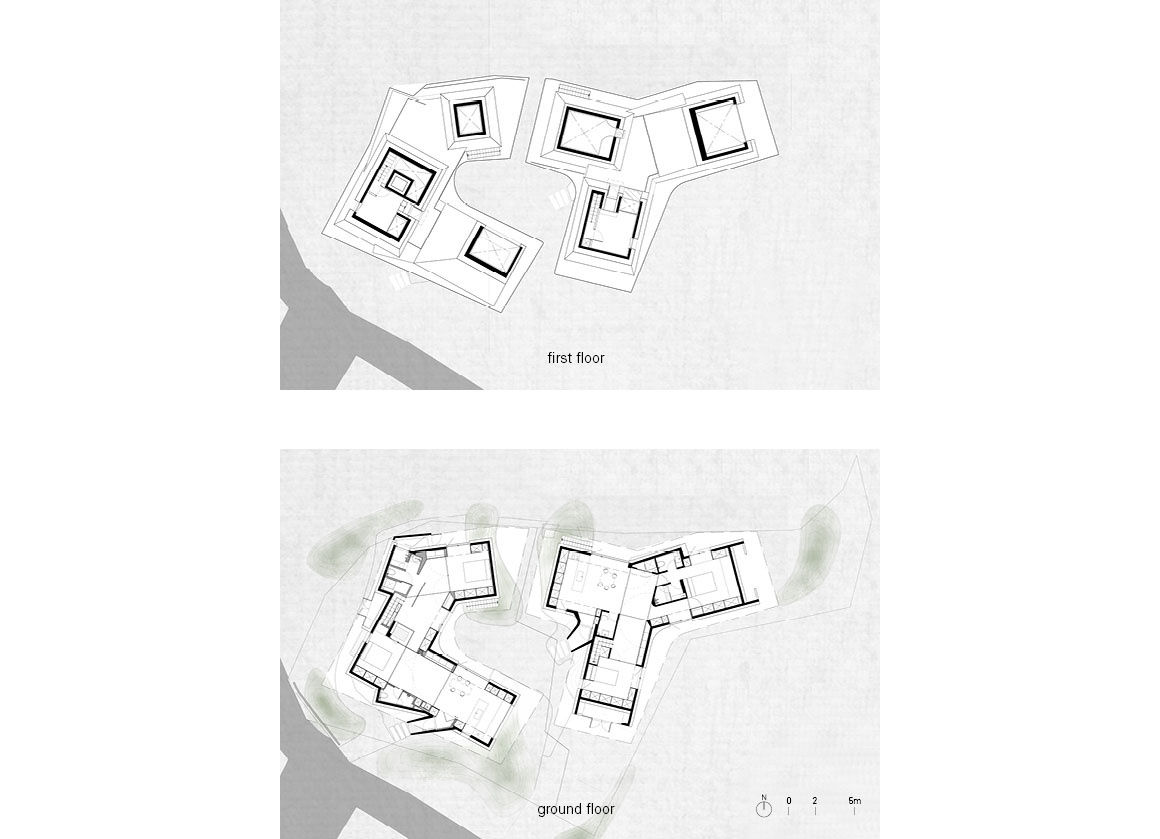
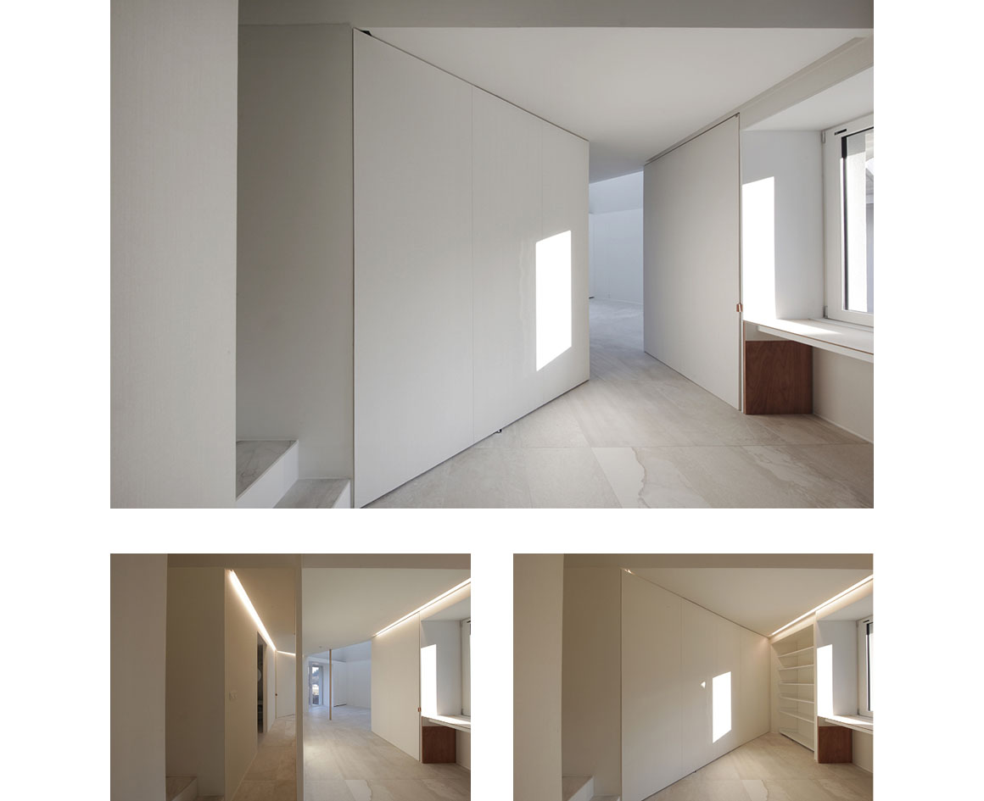

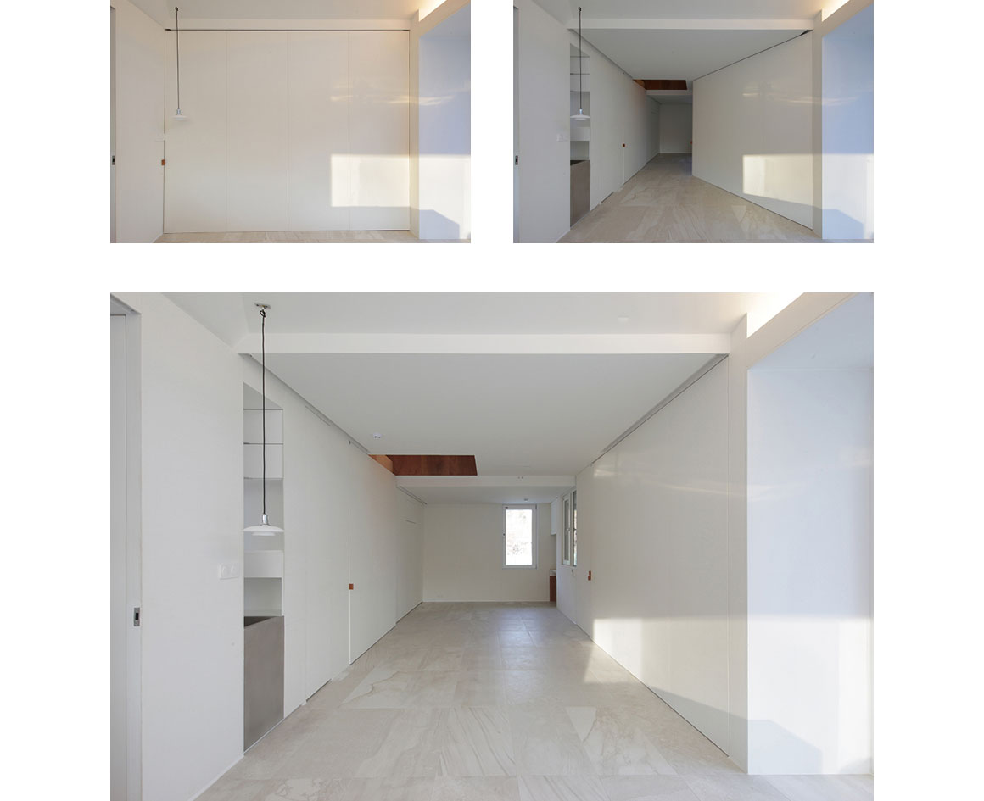

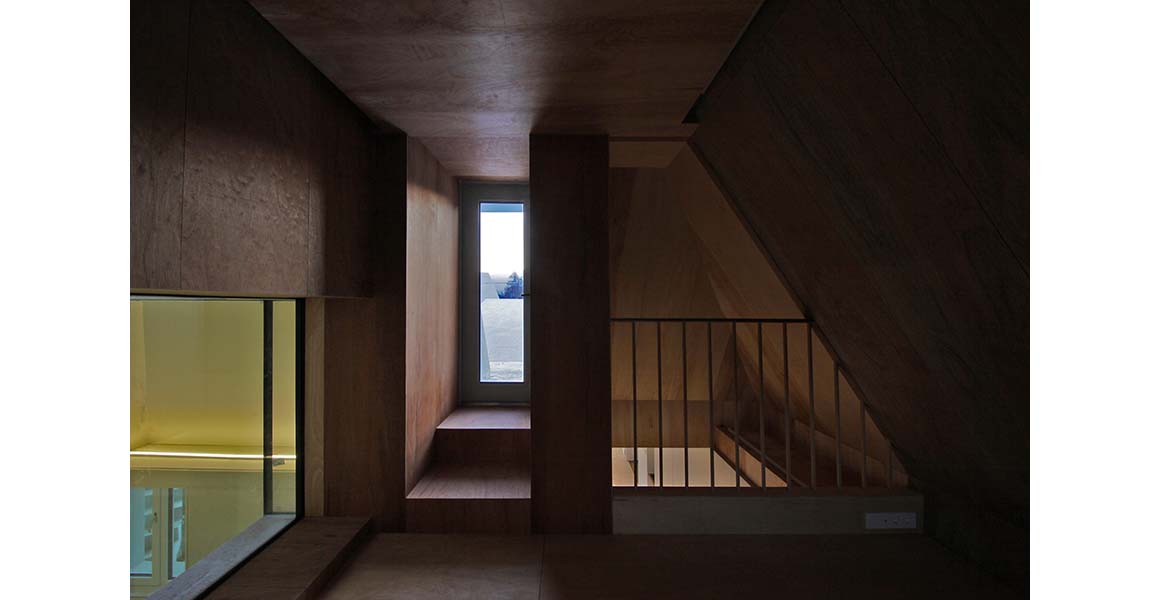
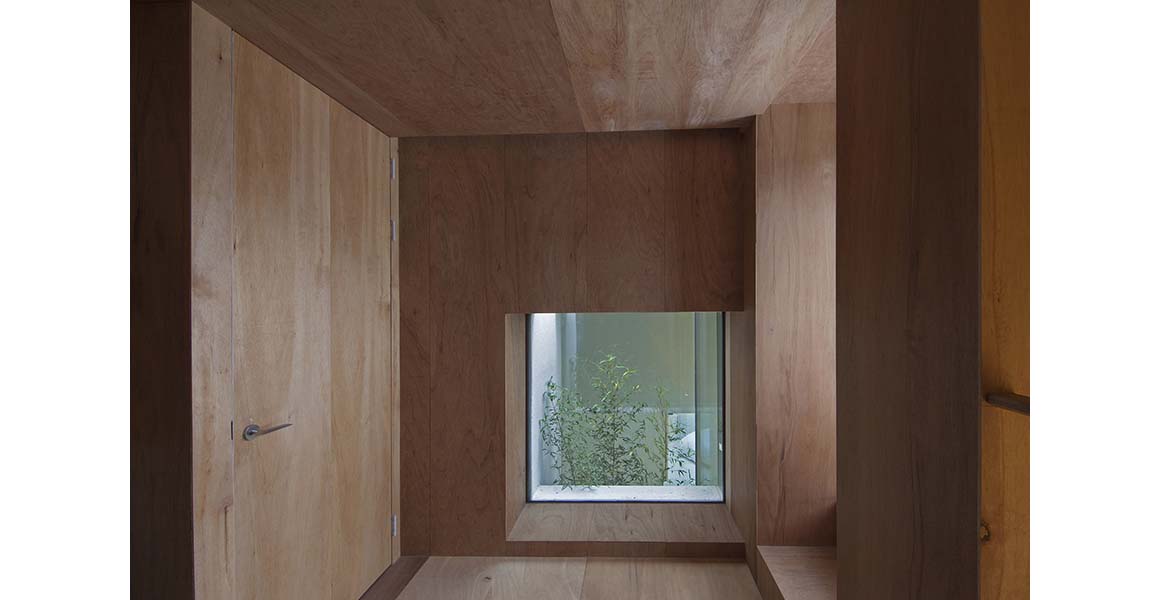
The relationship between the neighborhood and the house is not organized by a single wall as the boundary. Between the house and the road, the road, grass and soft mounds overlap. Entering a house was gradually entering the concentration of the realm of the house on the road. And the overlapping layers explain the relationship with the neighborhood.
Without fixing the boundaries of the interior of the house, an ambiguous and flexible space was envisioned in a way that changes according to the situation. The moving plates loosely divide the space according to their position and give space according to the required function. This house is a place that everyone can share, and at the same time, it becomes a diverse space where you can do various activities together. It should be one space and multiple places, and it should be simple and diverse. Although each space is separated, it is connected and various spaces coexist according to the difference in distance. It is a proposal of a flexible space that is completed by the interaction of the part and the whole. We start from an primitive room that can cope with the passage of time.
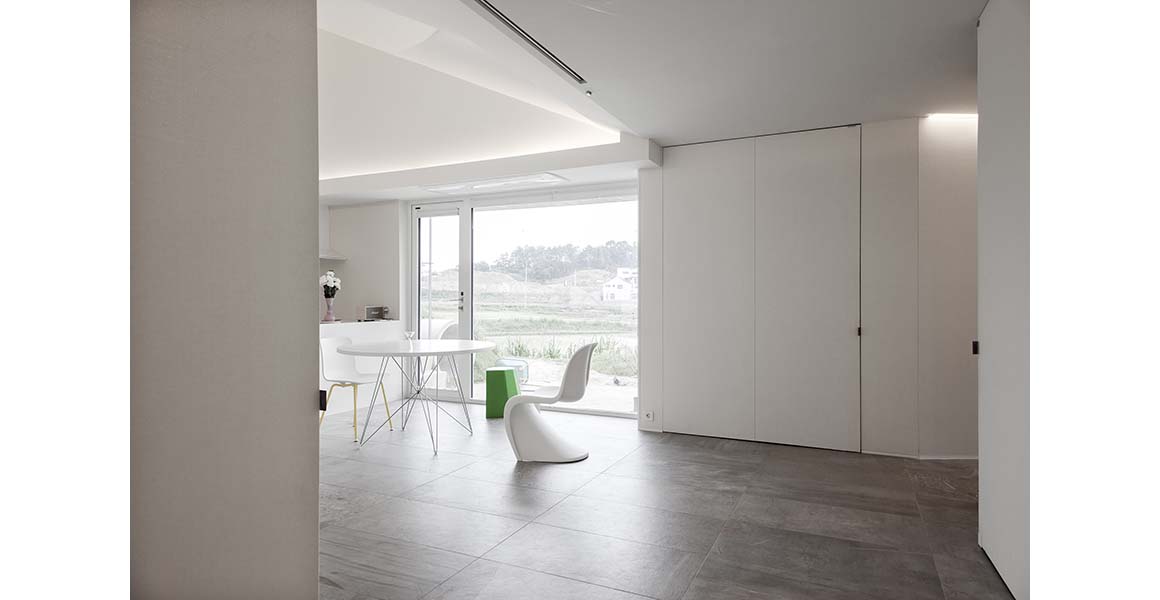
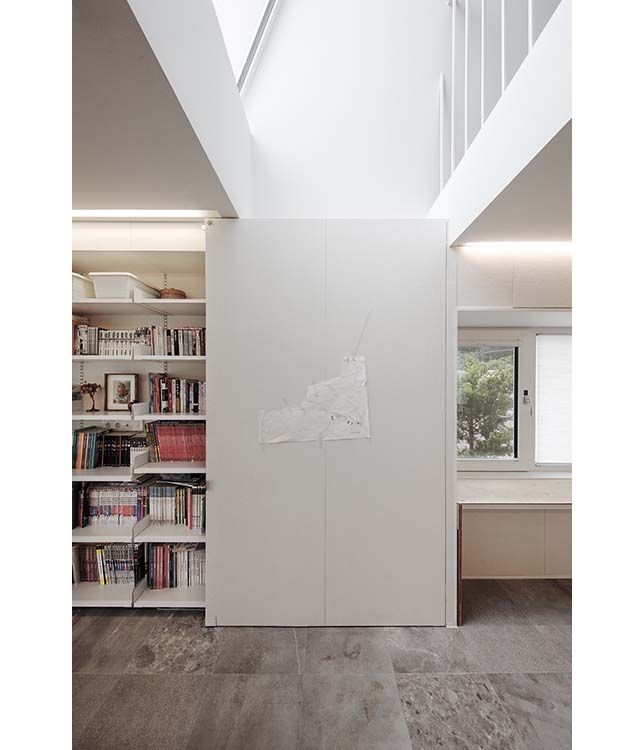
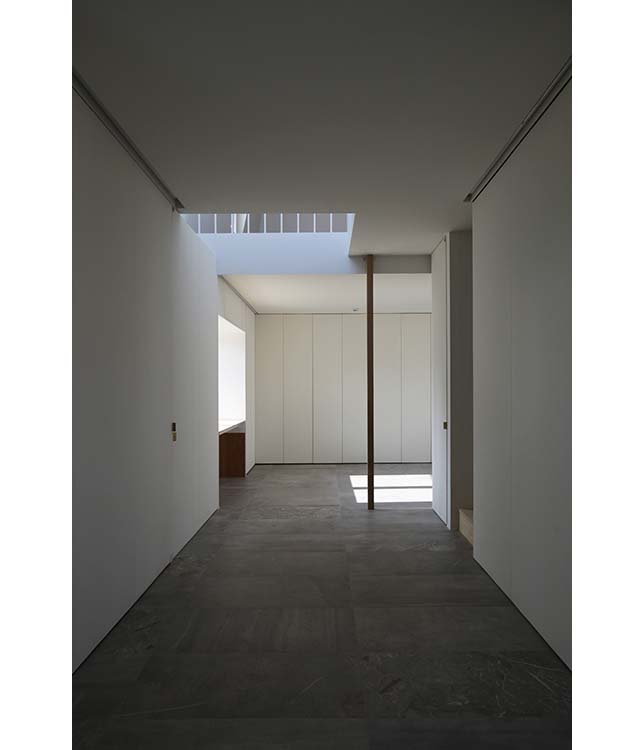
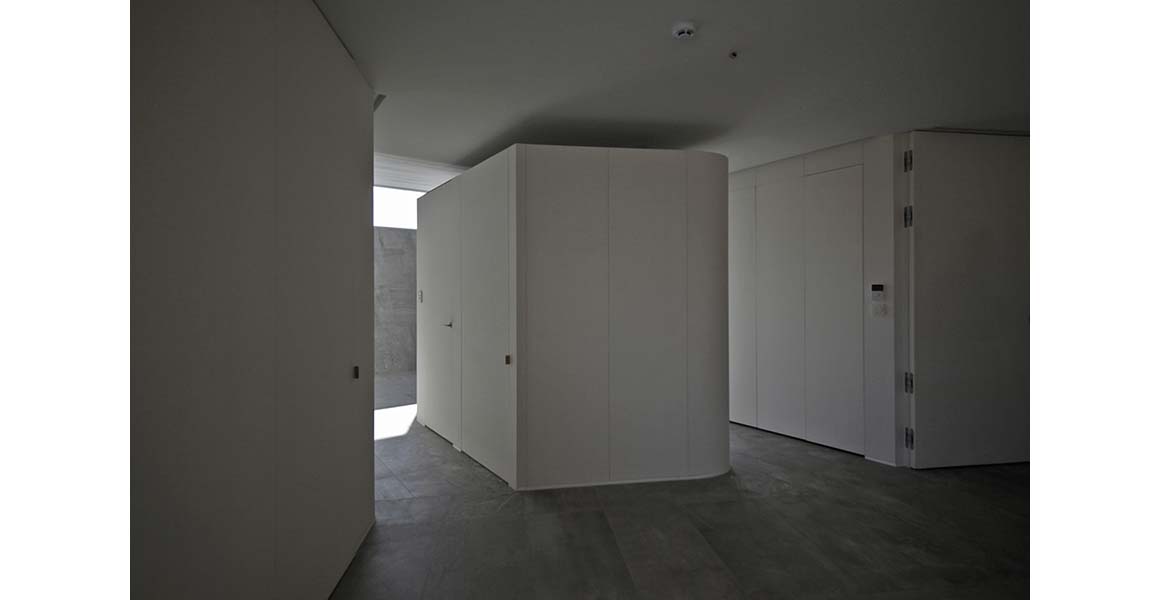
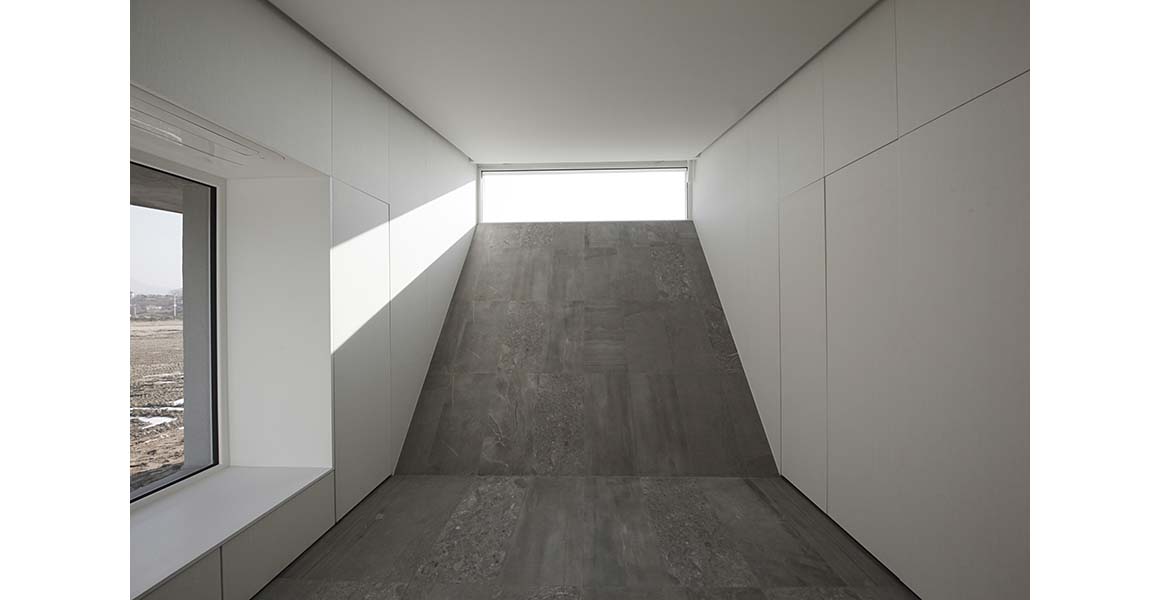
The form of the door and wall (plate) speaks of the character of each space, and it reveals the relationship between the people who occupy each space. Loose boundaries refer to loose relationships. Each space is influenced by the size and shape of the space by moving plates. It starts from one room, but if it is divided according to function, the way it is divided affects the characteristics of the contiguous space. Each space forms a relationship through interaction, and it does not exist alone, but becomes meaningful only by establishing a relationship with the adjacent space. The order of space changes according to the movement of the plate, and an order of instability was created.
For the moving board, the floor is flat and the walls are surrounded by furniture, making it a monotonous composition. We designed it to allow various changes depending on the size and the area of the moving plate and the point or method where the two plates meet. Along with this, the size and shape of the space, as well as the relationship and function, change. The multi-level ceiling begins to divide the space according to the position of the moving plate, and various ways of dividing the space are developed.
Project: Shinhwa-Ri House / Location: 265, Sinhwa-ri, Gangsang-myeon, Yangpyeong-gun, Gyeonggi-do, Korea / Architects: a round architects / Architect in Charge: Changhyun Park / Design team: Hyunsoo Kwon / Structural engineer: Dawoo structural engineering / Mechanical engineer: Codam engineering / Telecommunication equipment: Codam engineering / Landscape: Anmadang the lab / Interior: a round architects / Construction: Osung C&I / Programme: Private Housing / Site area: 306m², 309m² / Building area: 113.50m², 116.41m² / Total floor area: 108.11m², 108.10m² / Building scope: 2F / Bldg. coverage ratio: 37.10%, 37.67% / Gross floor ratio: 35.33%, 34.98% / Main structure: Reinforced concrete / Exterior finishing: Silicon resin finish / Interior finishing: Gypsum board, vinyl paint finish, tile flooring / Completion: 2020 / Photograph: Jooyoung Kim
[powerkit_separator style=”double” height=”5″]

