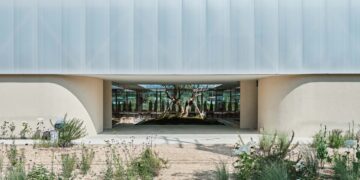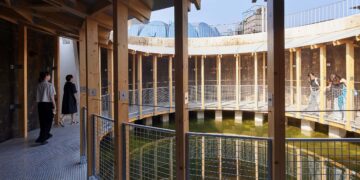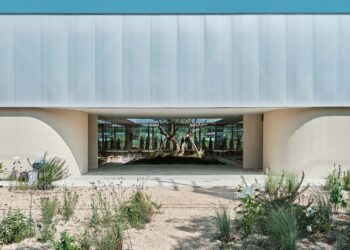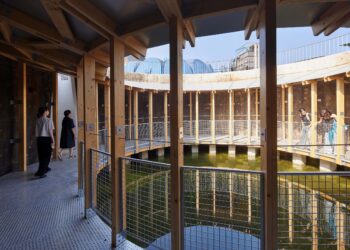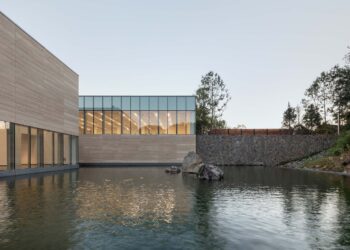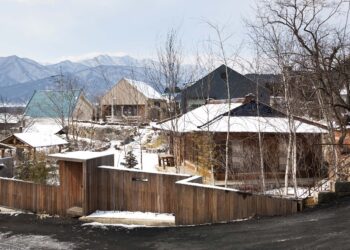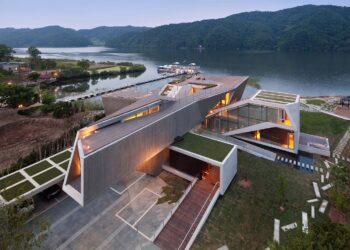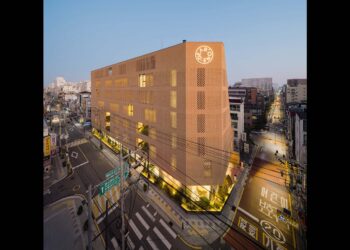Millac The Market
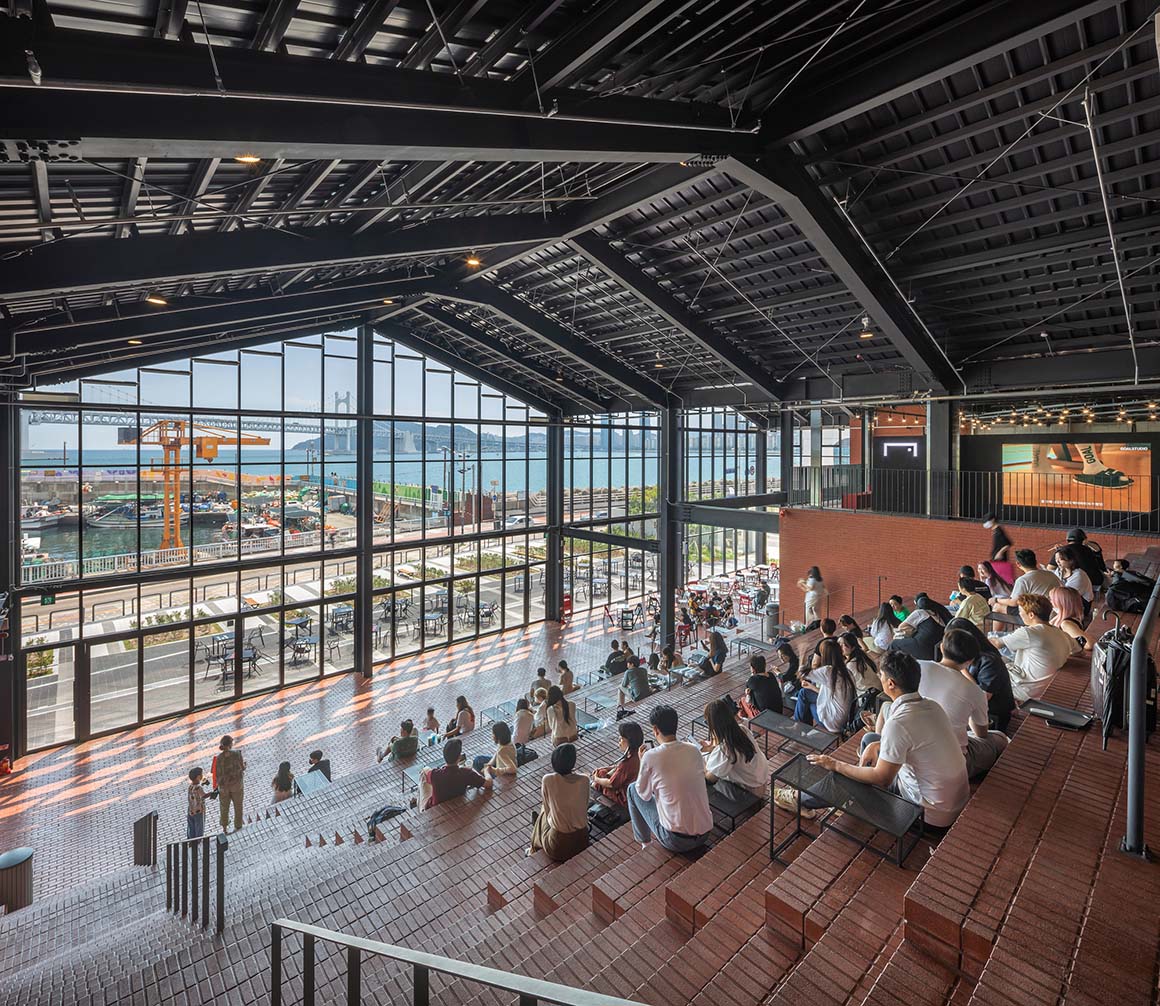
The distinct red bricks, revealing their materiality, crown the steel-framed gable roof. It is low in height compared to the surrounding high-rise buildings. The unobstructed view of the front sea creates a strong contrast with the high-rise buildings, but it also harmonizes with the unfamiliar coastal landscape. This is what it means to gaze at the sea, where the city is spreading out like a tall folding screen.
Millac the Market is a commercial space located in a reclaimed area on the east side of Gwangalli Beach in Busan. It is a place where the shared water surface reclamation project began around 1980, and urbanization continues to this day. The southern side of the site faces the sea and offers a close-up view of Gwangan Bridge, a representative attraction of Busan. In other words, it is a land with a profit formula of ‘high-rise development and sales.’ However, the space is spread low as its original site was, not following its surroundings. This is thanks to the horizontal landmarks of the lower floors and the owner’s belief in public space. The so-called ‘conceptual’ approach, which seems to be far away from commercial spaces, manifests a new sense of spatial value.
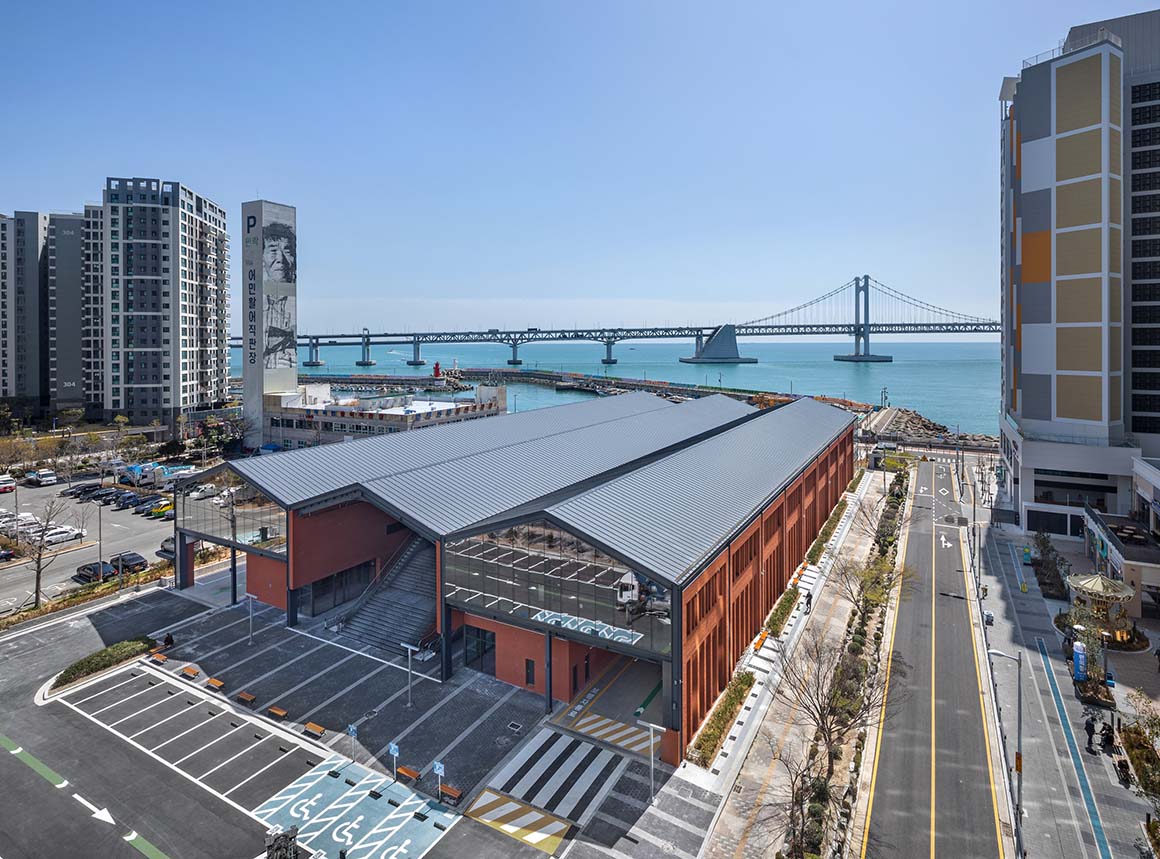
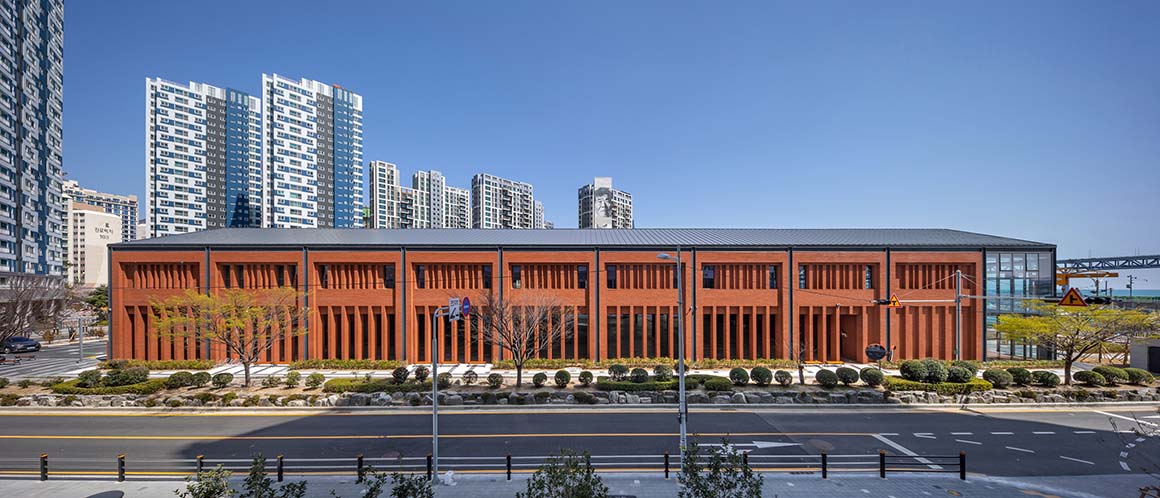

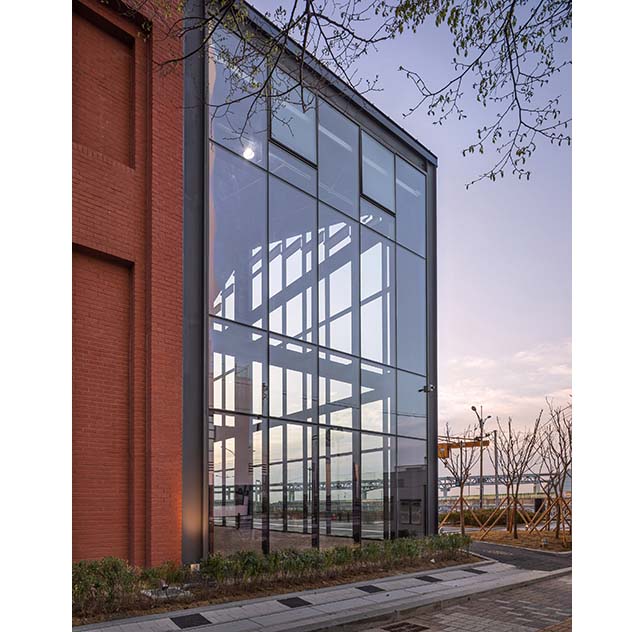
The concise mass is reminiscent of the large warehouses of the past, where harvests were stored communally in rural areas. Showing the sense of place where the small fishing boats are anchored to the site, the project naturally blends into the urban context of the waterfront in Busan. Above all, the warehouse form appropriately recreates an empty space that once existed in the urban landscape.
Under the gable roof, divided into three sections, the movement of pedestrians and vehicles flows naturally. The entrance and exit directions of the pilotti-typed parking lot are different, and a central staircase provides direct access to the upper floors. This creates a natural connection between the street along the beach and the architectural space.
Below the gable roof, the red brick mass and steel structure unfold robustly. The transparent curtain wall reveals this and brings a sense of playfulness to the neighborhood. Especially, the southern hall, which is open to the sea, serves as a transitional space that bridges the gap between the sea and the city. The large staircase made of red bricks, the curtain walls that expand the views towards the sea and Gwangan Bridge, and the shared spaces facilitate seamless visual connections with the outside. Viewing the same landscape, but through a specially framed space, conveys a different meaning altogether.
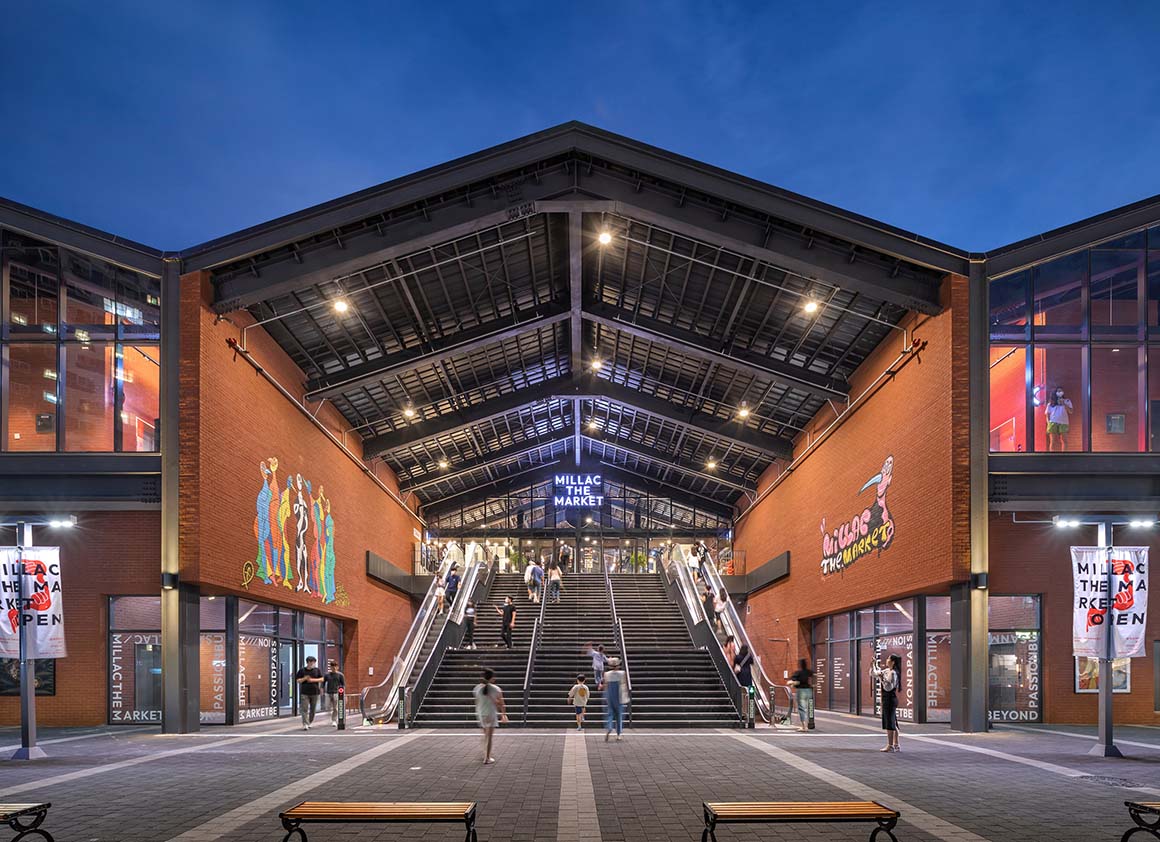
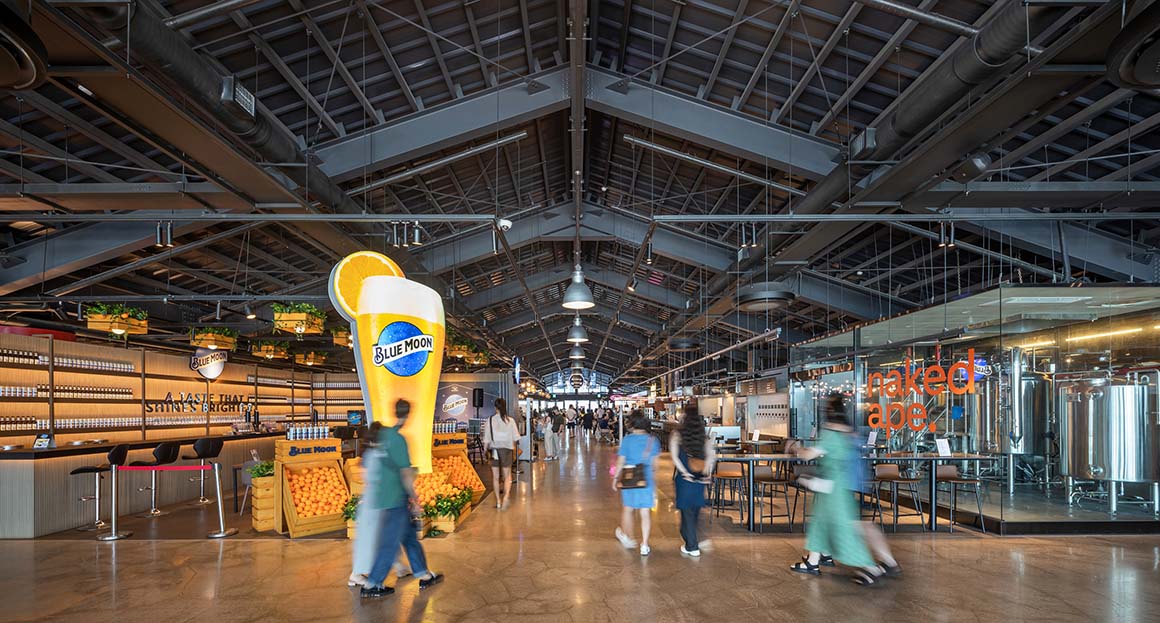
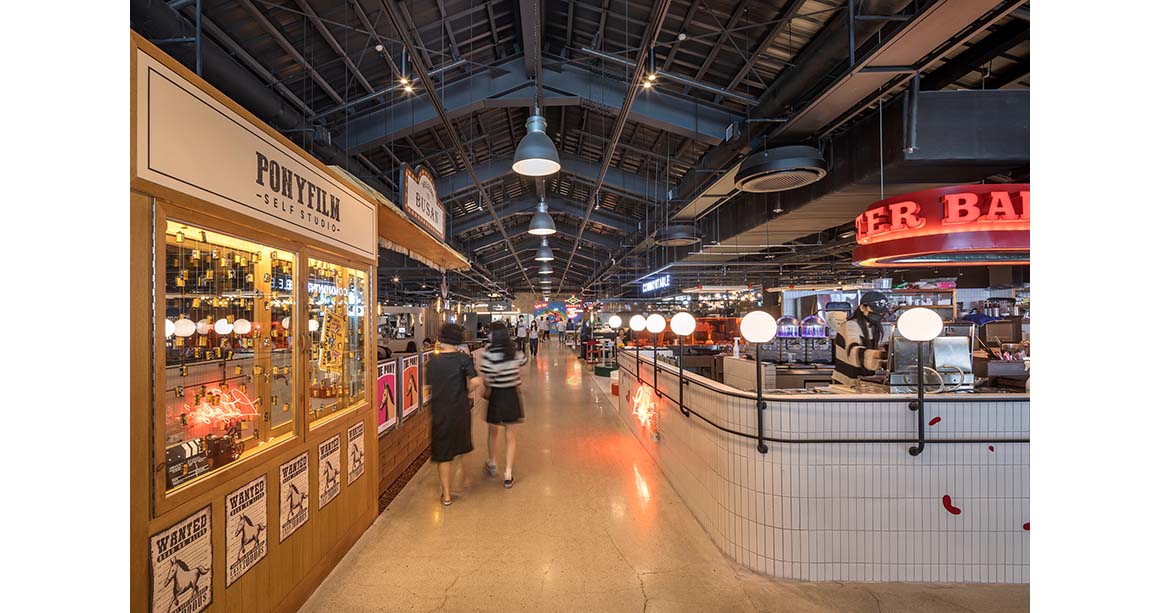
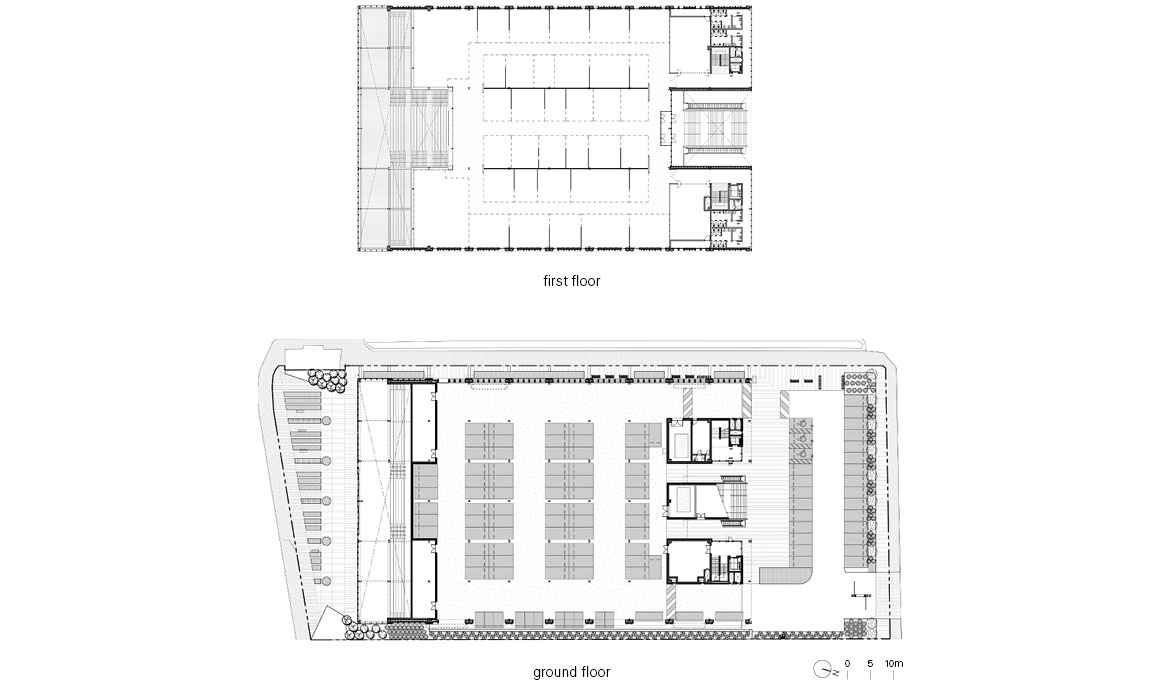
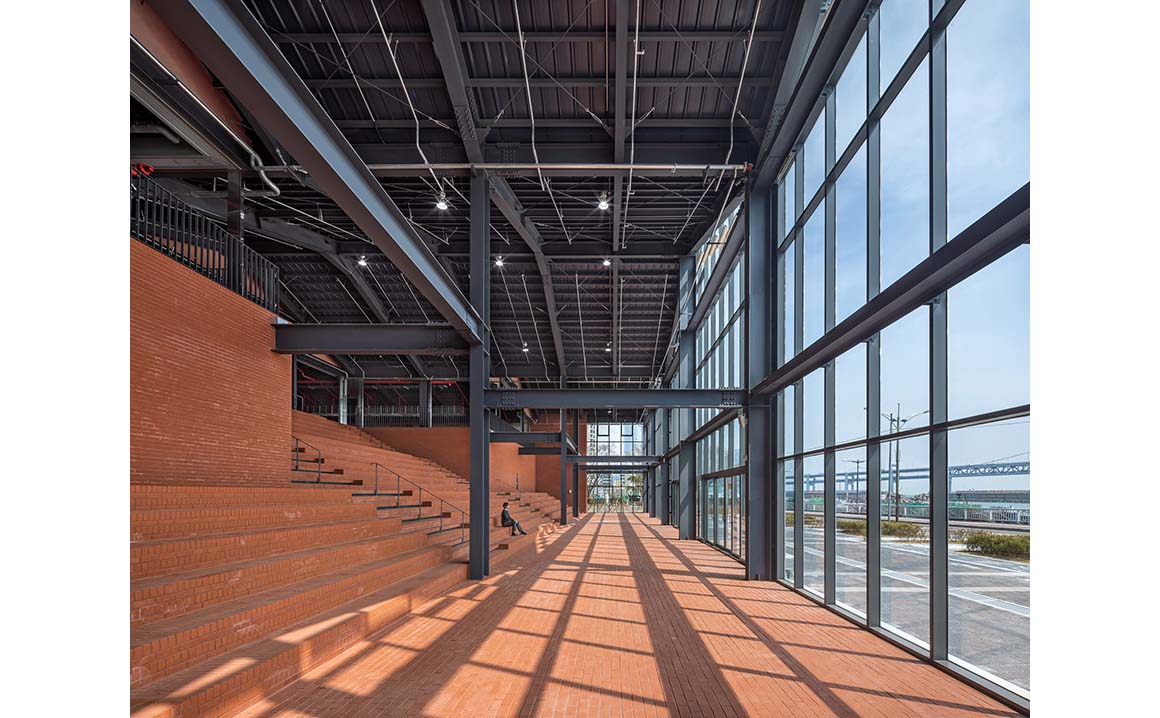

The memories of the past, such as the fishmongers and street vendors who used to live near the site, are carried over into the programs of a new market. The regionality, place, culture, and people’s behavior of the site are also inherited emotionally in the architectural space, generously fulfilling its role as a local emotional warehouse.
The memories of the past, such as the fishmongers and street vendors who used to live near the site, are carried over into the programs of a new market. The regionality, place, culture, and people’s behavior of the site are also inherited emotionally in the architectural space, generously fulfilling its role as a local emotional warehouse.
Project: MILLAC THE MARKET / Location: 56, Millaksubyeon-ro 17beon-gil, Suyeong-gu, Busan, Republic of Korea / Architects: Lee Seungjin (LJL Architects), Lee Joohyoung (2K1 Architecture) / Supervisor: Encore Architects / Construction: SAMMI Construction / Interior: Song, Juhyeon / Structural engineer: ILU Structural Engineers Co., Ltd. / Mechanical engineer: Jin Heung ENG / Electrical engineer: Jin Heung ENG / Fire engineer: Jin Heung ENG / Client: SAMMI Corporation / Use: Complex Cultural Facility / Site area: 7,722.00m² / Bldg. area: 4,447.95m² / Gross floor area: 5,120.65m² / Bldg. coverage ratio: 57.60% / Gross floor ratio: 66.31% / Bldg. scale: B1, 2F / Structure: SC / Exterior finishing: Brick, Thk28 Low-e Pair Glass / Interior finishing: Brick, Concrete Polishing / Design: 2019.7-2021.2 / Construction: 2021.2-2022.7 / Completion: 2022.7 / Photograph: ©Yoon, Joonhwan (courtesy of the architect)
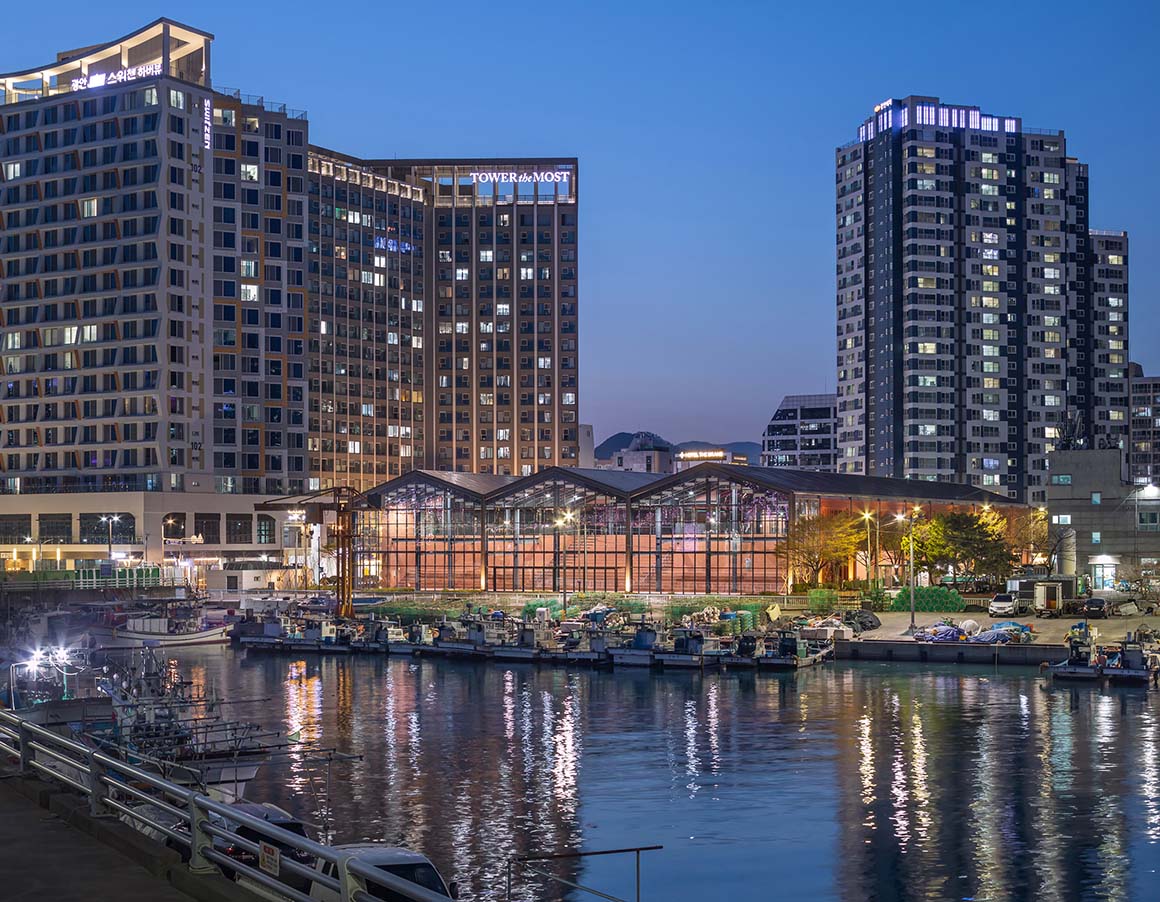
[powerkit_separator style=”double” height=”5″]

