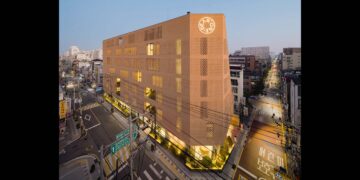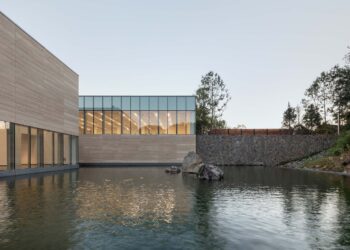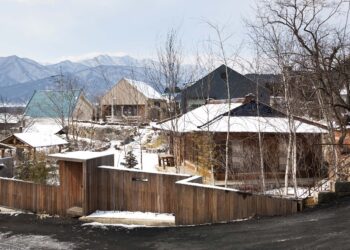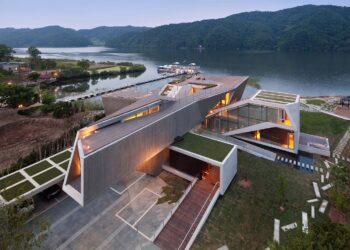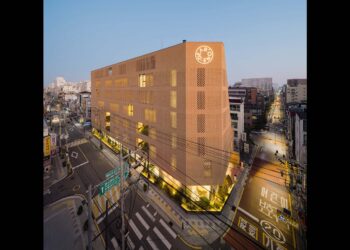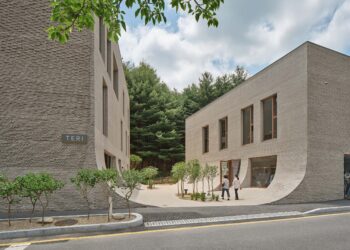Changshin-dong Art Bridge Cultural Complex

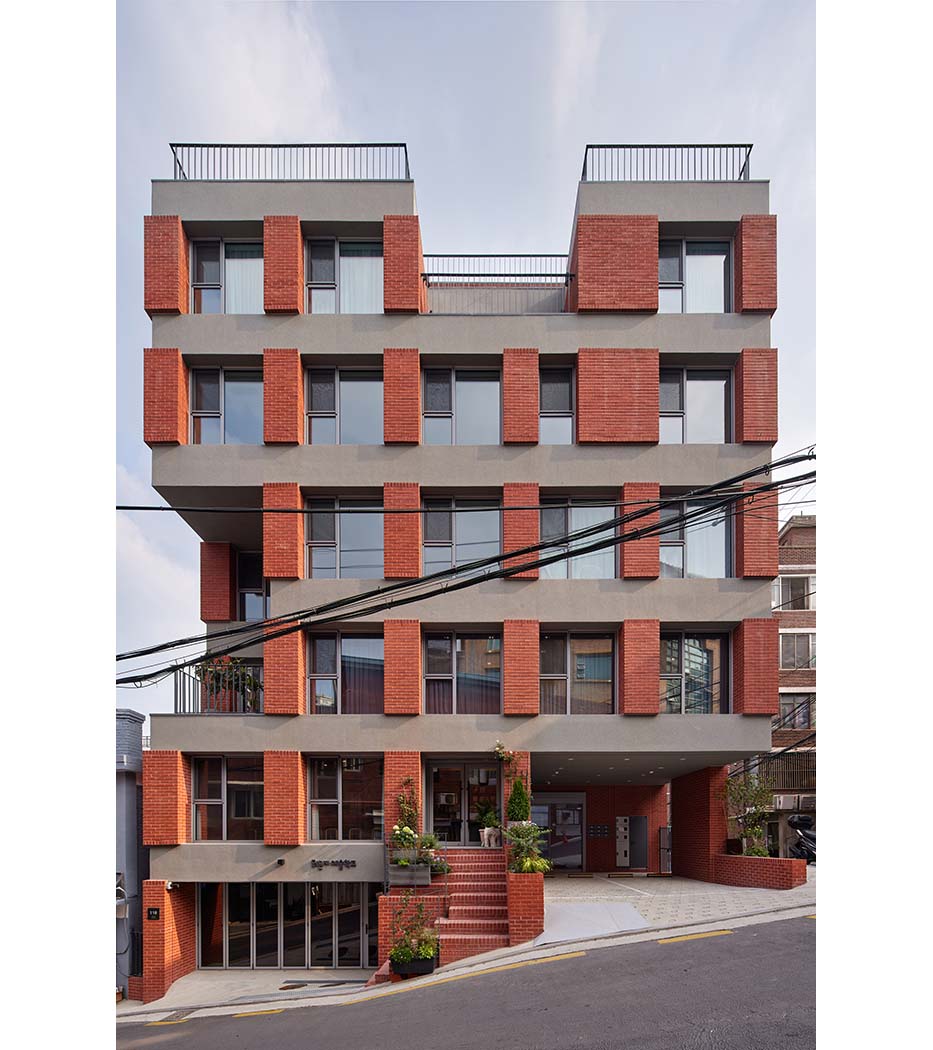
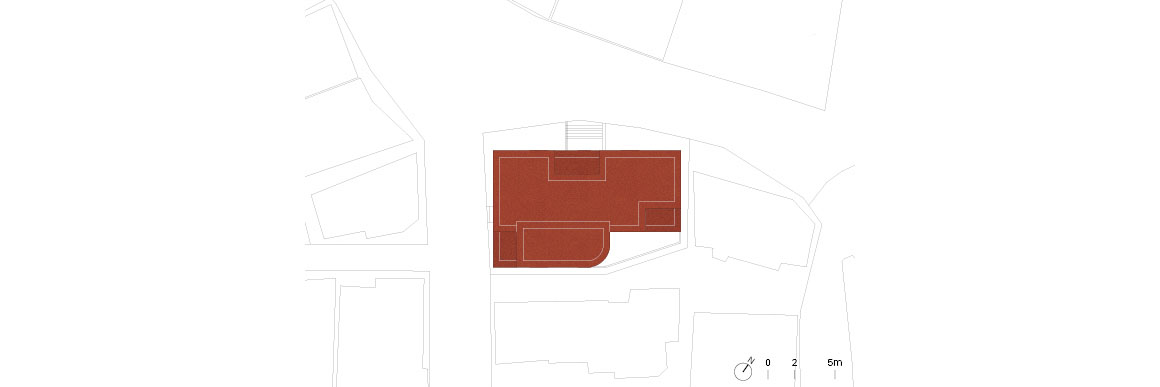
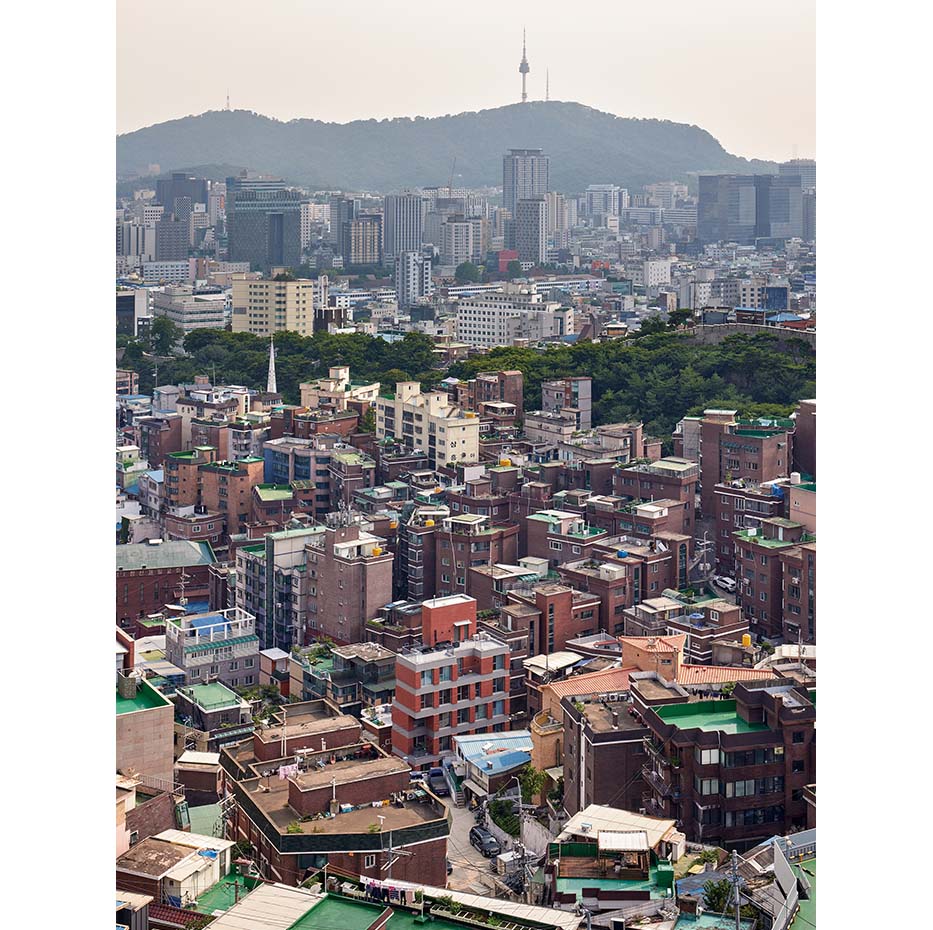

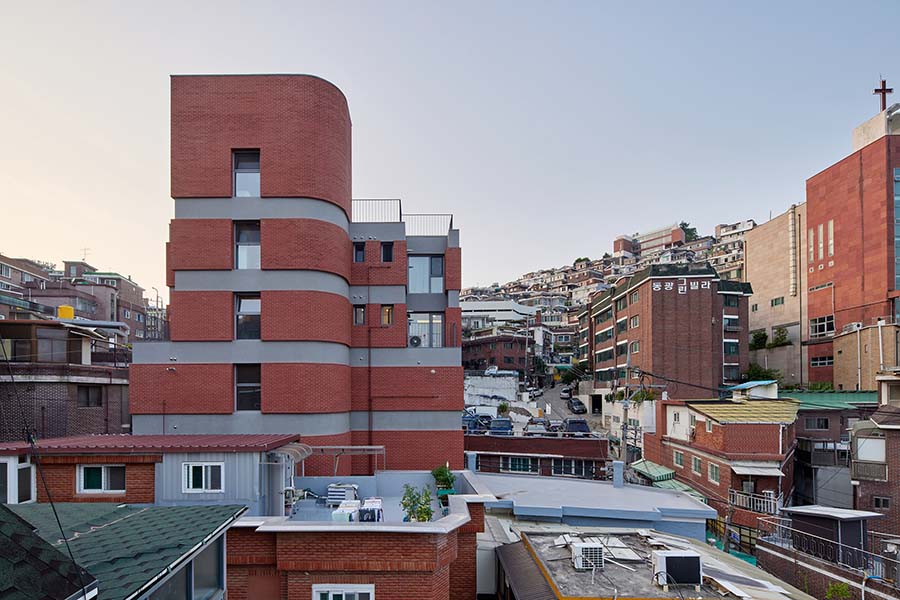
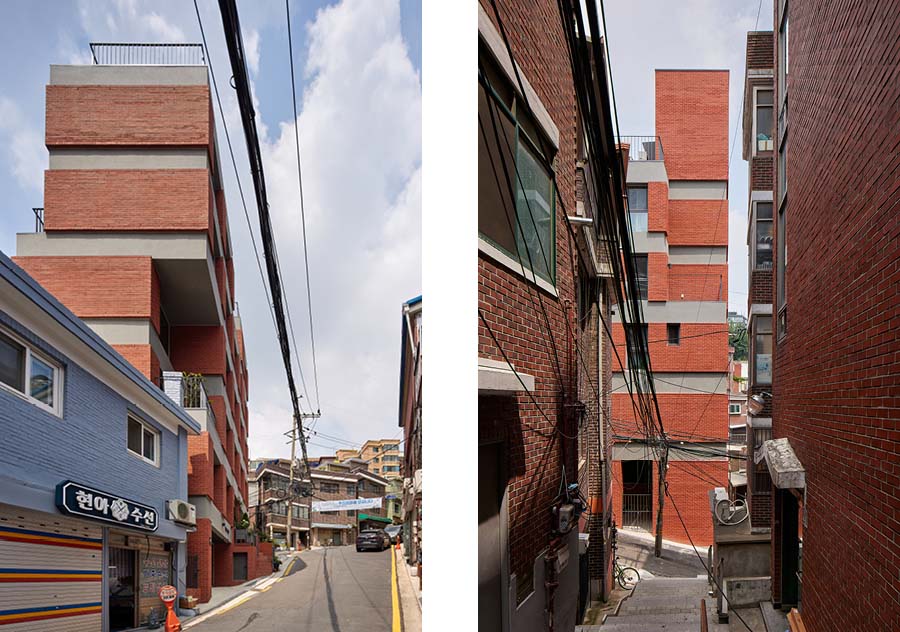
Located in Changshin-dong, Jongno-gu, Seoul, it consists of shared housing and co-working spaces, a book cafe, and a performance hall. Changshin-dong was designated as the first urban regeneration project in the country in 2014, and like many buildings in that era, it was built with stacked bricks. Due to the steep slopes of the area, it hardly happened to construct new buildings since the 1970s, when the city was first developed. The choice of building colors and exterior finishes reflects the intention to reinterpret the construction methods and materials from the early days of Changshindong in a modern way.
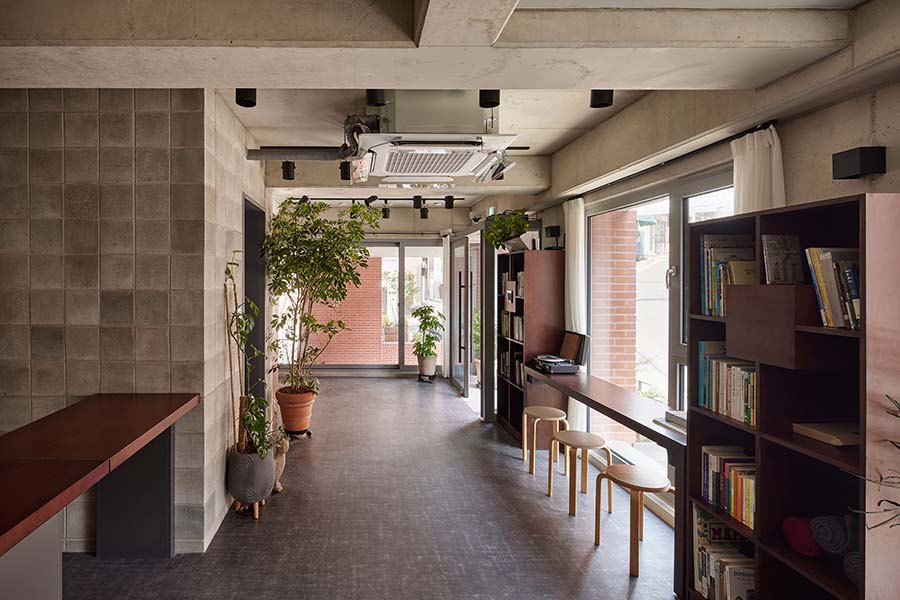
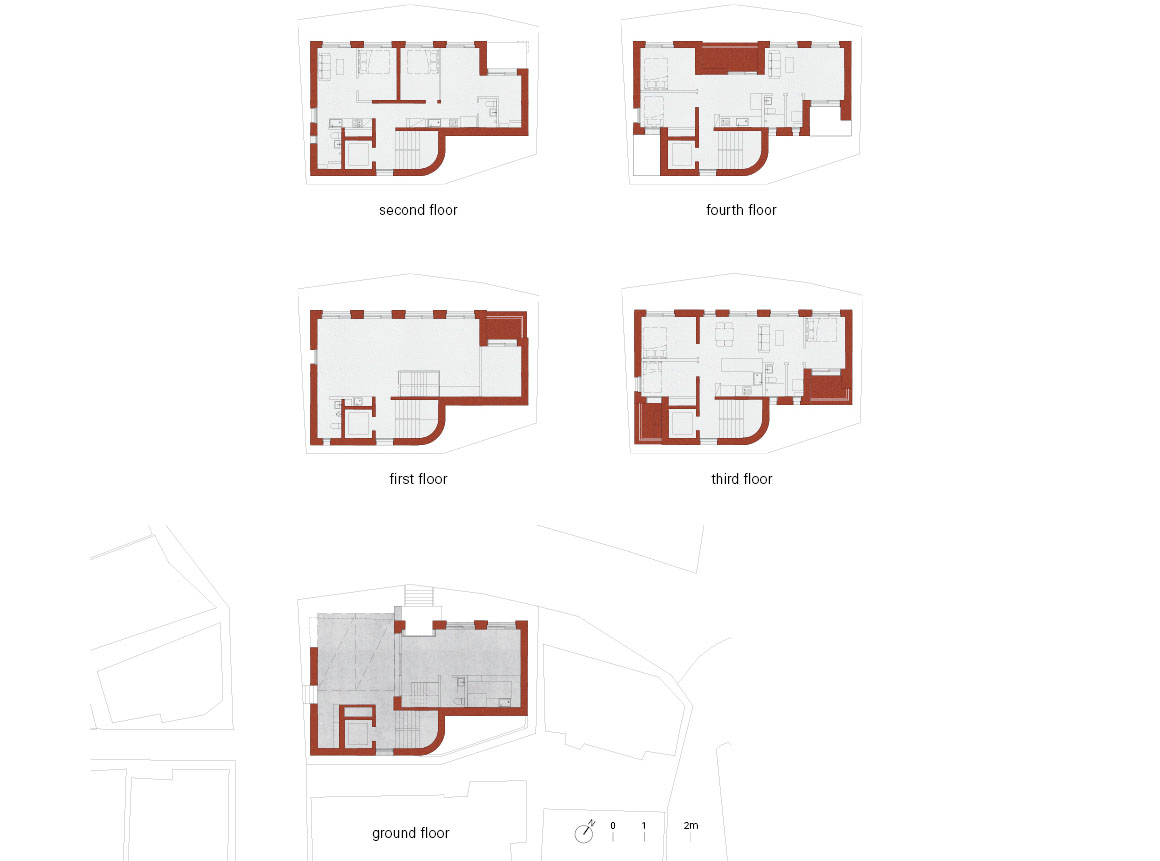
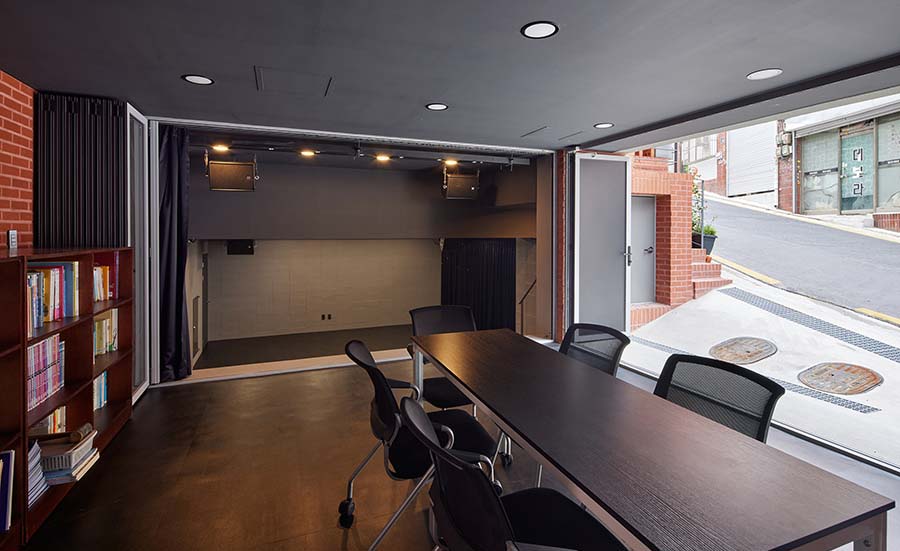
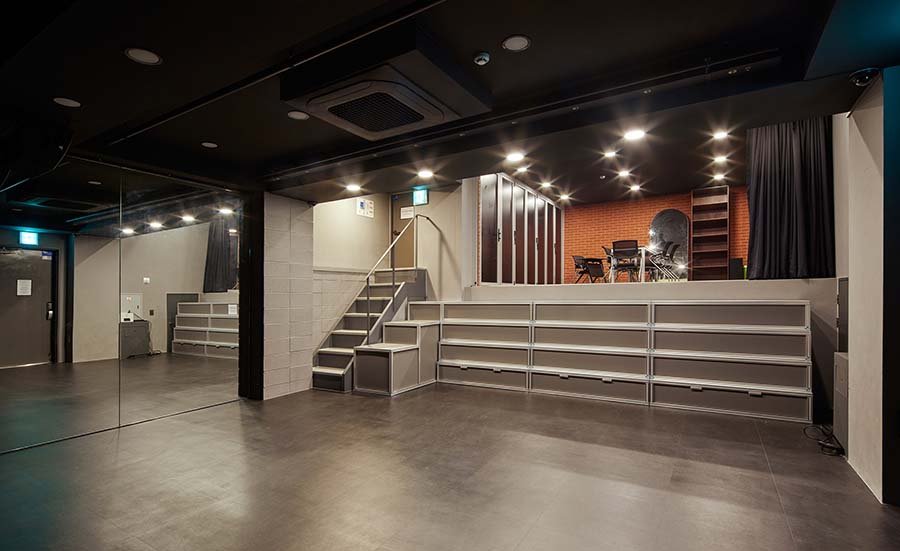
Small bricks stack up to form a massive block, and horizontal masses intertwine over the enlarged bricks, repeating the pattern on each floor. In this way, the brick masses are stacked in an orderly manner up to the fifth floor, creating spaces that gradually transform into architectural structures. The essence of old Changsin-dong and the contemporary urban sensibility overlap. The red bricks constructed like pillars realistically express the masonry as a vertical structure, while the horizontal elements composed of a single material create a tension that seems to press against gravity. In addition, there is tension between the two materials facing each other at right angles.
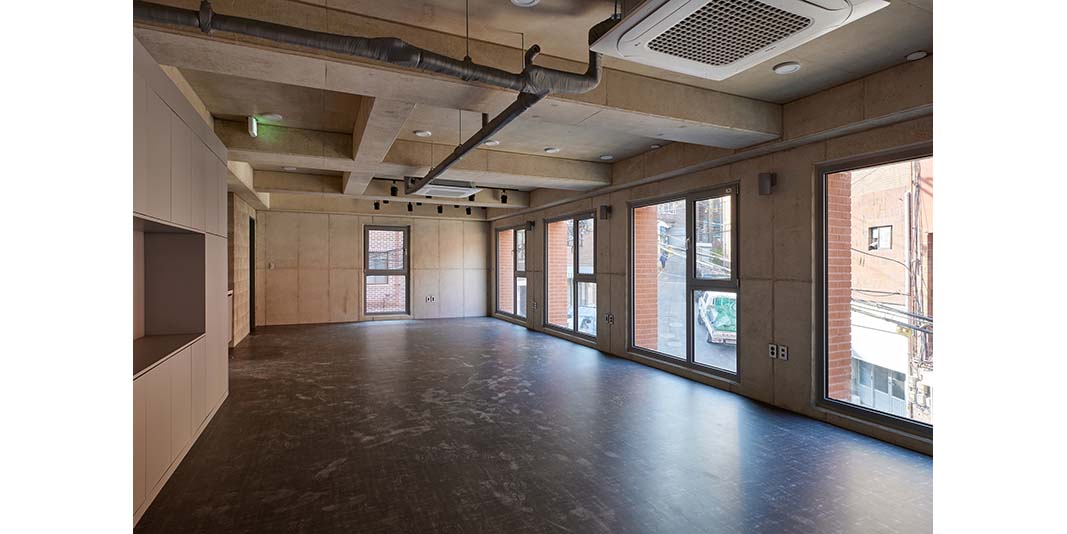
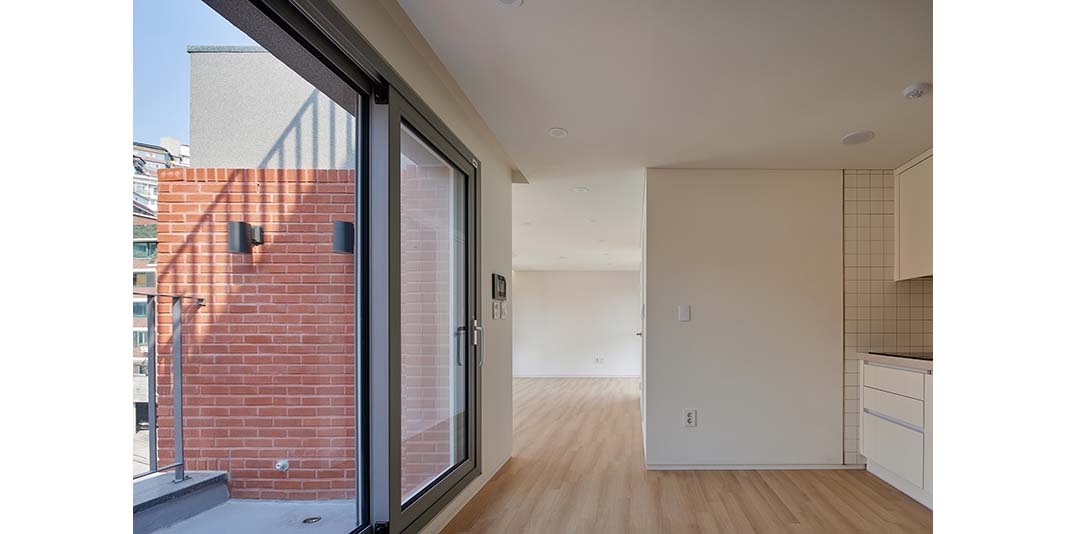
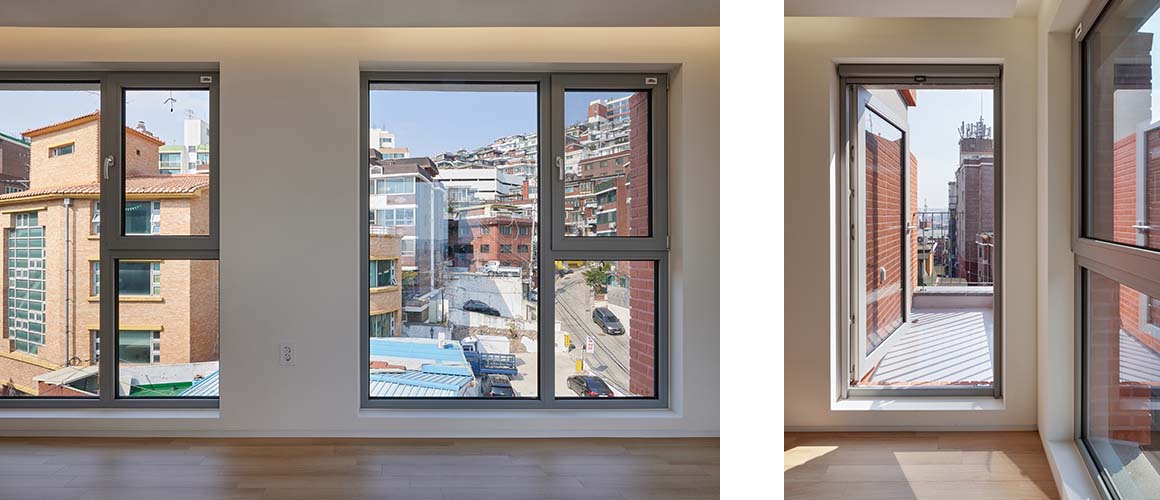
A cultural, artistic, and spatial planning company Artbridge, which has been engaged in local regeneration activities in Changshin-dong for over 10 years, now operates as the building owner. It was undertaken as part of an urban regeneration project with the aim of creating a connection point for architectural culture related to the Changsin-dong area.
Project: Changshin-dong Art Bridge Cultural Complex / Location: Changsin-gil, Jongno-gu, Seoul, Republic of Korea / Architect: ADO (Kang Gunyoung) / Project team: Kang Gunyoung, Kim Soyoung / Construction: MOA construction / Client: artbridgekorea / Use: neighborhood living facility multi-family housing / Site area: 165.30m² / Bldg. area: 94.42 m² / Gross floor area: 440.04 m² / Bldg. scale: one story below ground, five stories above ground / Structure: reinforced concrete / Exterior finishing: bricks, terraco / Interior finishing: concrete, silk wallpaper on gypsum board, wood flooring / Completion: 2021 / Photograph: Kyung Noh (courtesy of the architect)
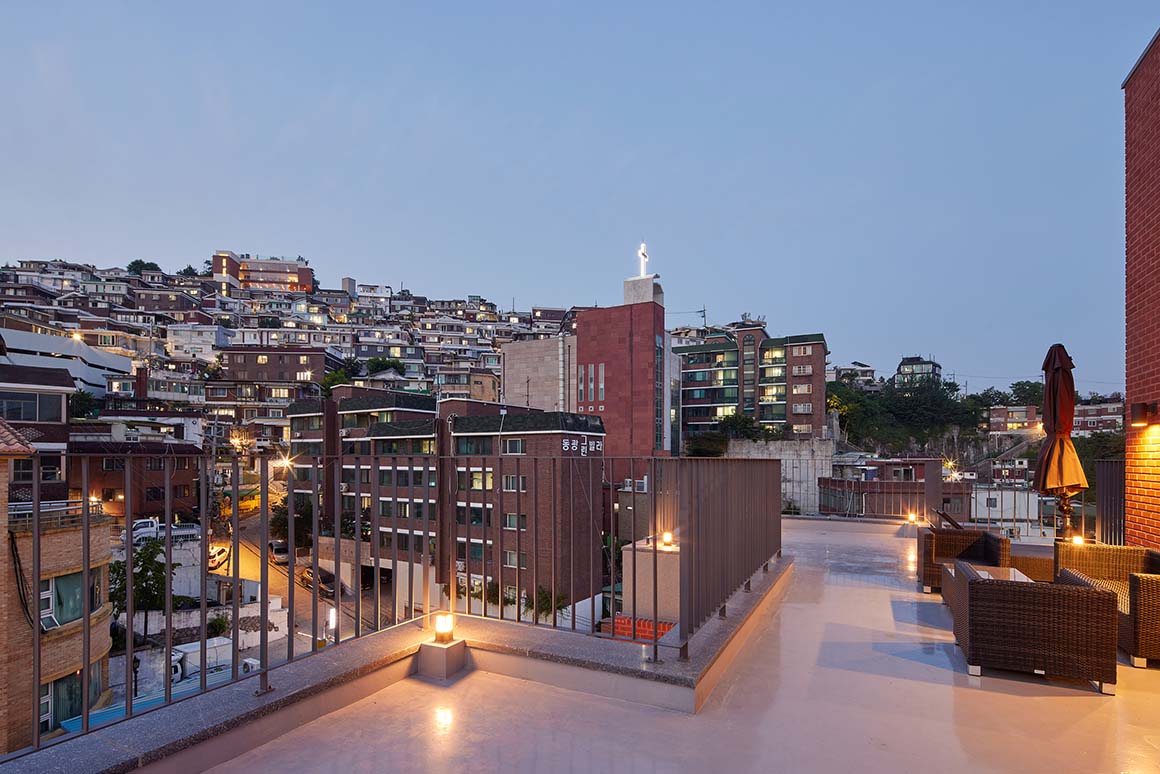
[powerkit_separator style=”double” height=”5″]









