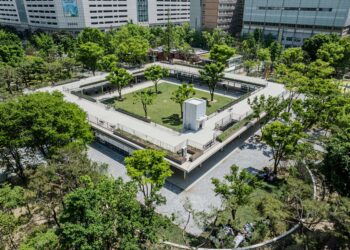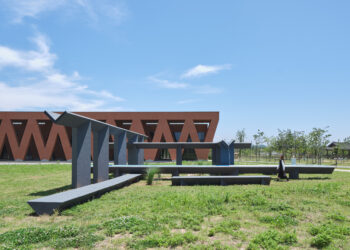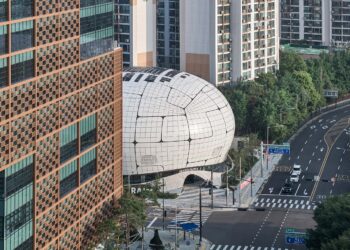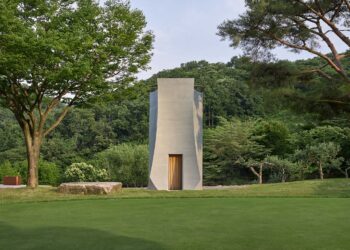Songpa Book Museum
KUNWON Architects Planners Engineers

Songpa Book Museum offers more than a library: it is a cultural center which places the value of reading and communication between people at its heart. Songpa Book Museum is situated inside the Seokchon Alley Market, in Garak-dong, Songpa-gu, a sparsely populated urban area in Seoul.
The museum posits itself as the first public museum to be established in South Korea with the aim of “Connecting Books with the People”. Beyond the functions of education and preservation of books, the museum’s ethos emphasizes that it serves as a medium to connect the past with the present, join people with people, and create space that encourages communication and encounters between generations, families and communities.





An essential function of the museum, the book storage facility, is designed to be open to view, giving visitors a first-hand look at how the artifacts are being managed and preserved. Instead of museum exhibition display facilities, the first floor of the museum consists of leisure and cultural facilities which provide access to the kids’ studios – children’s experience and education rooms – and to a café which brings familiarity and the comforts of daily life to visitors.
The second floor offers visitors access to reading, printing, and book-related cultural facilities. With a broad range of uses, including permanent and temporary special-exhibition rooms, author’s rooms and media library, the museum enhances its basic role, becoming a place which allows people to think more deeply about the value and meaning of books. The Harmony Hall, a central space, connects the first and second floor visually and spatially, while creating a tangibly difference spatial experience for readings, lectures, events and leisure.








The building appears externally as a homogeneous mass, resembling a bookshelf immersed in a green park. The voids, connected to the interior circulation, afford panoramic views over the landscape and offer these surprisingly open views throughout the entire building. The delicate vertical shift of the louvers of the façade, associated with the concept of layering bookshelves, indicate that this is a museum that is continually evolving towards the future, communicating constantly with its surroundings according to time of day and angle of the sun.
In an era where the average person manages to read only 10 books per year, the Songpa Book Museum is intended to reflect the value and meaning of books and become a cultural space for Songpa-gu which promotes harmony between people.
Project: Songpa Bookmuseum / Location: 77, Songpa-daero 37-gil, Songpa-gu, Seoul, Republic of Korea / Architect: Kunwon Architects / Project team: ceo_kim sung hun; department: urban regeneration division Dept.1; managing director: kong deuk eun; deputy general manager: lee hyungju / Supervision: Kunwon Engineering / Adviser: Kong soonku(Hongik Univ.) / Construction: Dongbu Corporation / Exhibition Design: LNK Associate / Use: cultural and assembly facilities / Site area: 14,856.00m² / Bldg. area: 2,378.61m² / Gross floor area: 6,211.59m² / Gross floor ratio: 25.35% / Bldg. scale: one story below ground, two stories above ground / Structure: reinforced concrete / Exterior finishing: ceramic panel, aluminum louvers / Completion: 2019.4.15 / Photograph: AN News_Kim Hanseok (courtesy of the architect)

[powerkit_separator style=”double” height=”5″]




































