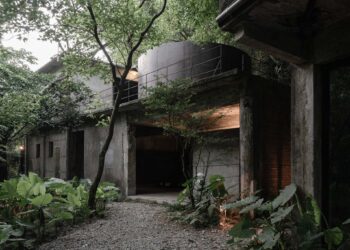8×20 house

This house is located in a small alley in the Vy Da Ward, Hue City, Vietnam. The home is intended as a dwelling which will accommodate a young family, accustomed to a generous lifestyle, and its plan takes the form of an 8m x 20m square. Hue City is known for its extreme weather conditions, which influenced the form of the building: a space with a void.
The architects opted to create a solid box of reinforced concrete, of a height of 9m, to envelop the house within. To the back, the façade is comprised of air bricks and, at the front, it is an iron grid. Together with a void in the roof of this enveloping structure, natural light is invited inside, and air is able to circulate freely, ventilating the interior.







This enveloping structure is both the main load-bearing structure of the building, and a protective shell that protects the house from the impact of the harsh weather conditions in Hue. It also directs the family’s activities toward the inside of the dwelling, for a more introspective living arrangement.
Behind this hard shell, a thin structural framework supports the different living and sleeping areas which appear suspended in high-ceilinged pods at different levels within the home. These glazed rooms can be given privacy by closing the curtains, but throughout the house, visibility and sociability are also maintained. The ultra-light material of this frame is continued into the detailing of stairs, railings, window-frames and railings, unifying the whole. This solution allows for continuity of space, ventilation through the voids, and myriad visual connections through the architecture which consequently enables new interactions between the family members.





Project: 8×20 house / Location: Ha Con Trong Street – Vy Da – Vietnam / Architect: BHA / Lead architect: Nguyen Xuan Minh / Design team: Phung Kim Phuoc, Phan Nguyet Minh, Pham Viet Anh / Gross floor area: 230m2 / Completion: 2018 / Photograph: ©Hoang Le (courtesy of the architect)

[powerkit_separator style=”double” height=”5″]




































