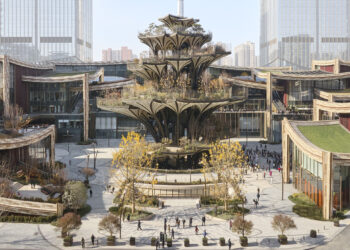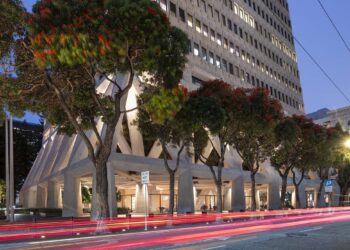Mercedes-Benz Stadium
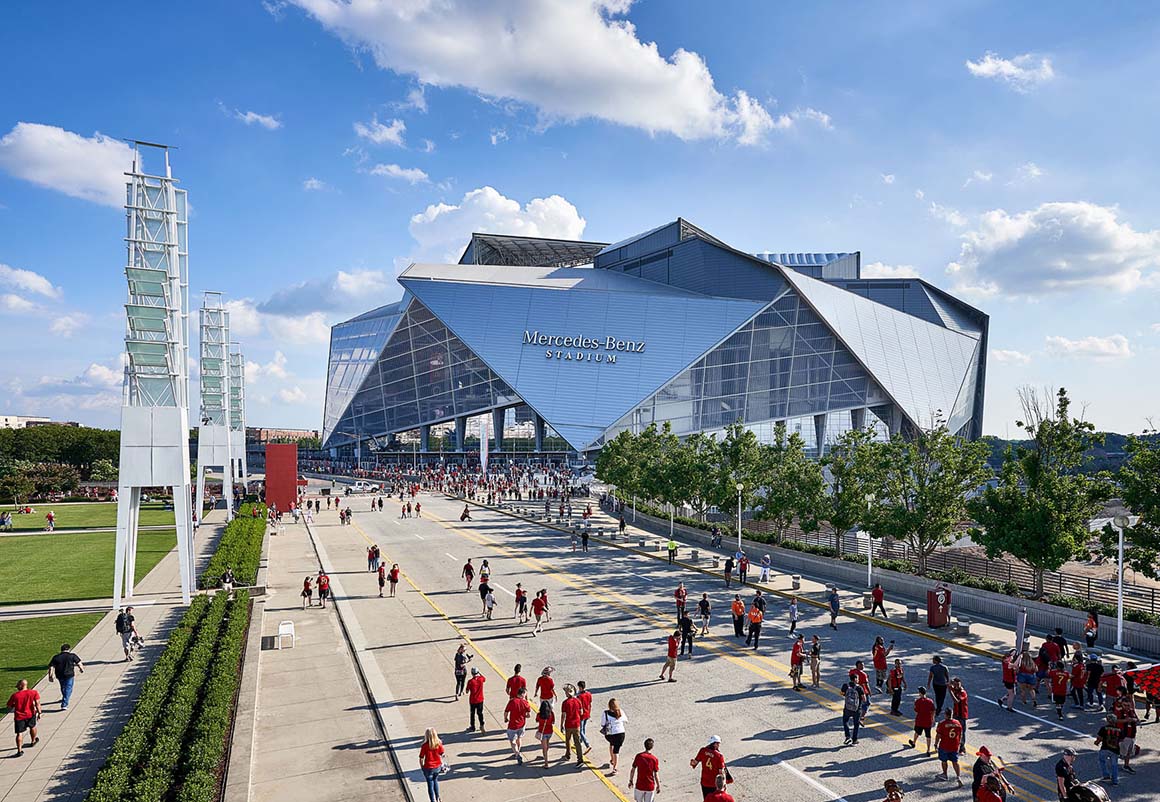
The client challenged HOK’s team to innovate on every level for the design of this new 71,000-seat stadium for the NFL’s Atlanta Falcons and the MLS’s Atlanta United FC. The design establishes a new architectural icon for Atlanta, and a new benchmark for sports venues, while delivering an experience for fans that is second to none.
Conventional retractable roofs feature utilitarian, sliding panels. For the design of the Mercedes-Benz Stadium, the team found inspiration in the way that sunlight passes through the oculus in the roof of the Pantheon in Rome. Made up of eight triangular ETFE (ethylene tetrafluoroethylene) ‘petals’ that move together along 16 individual tracks, the semi-transparent roof opens and closes like the aperture of a camera.
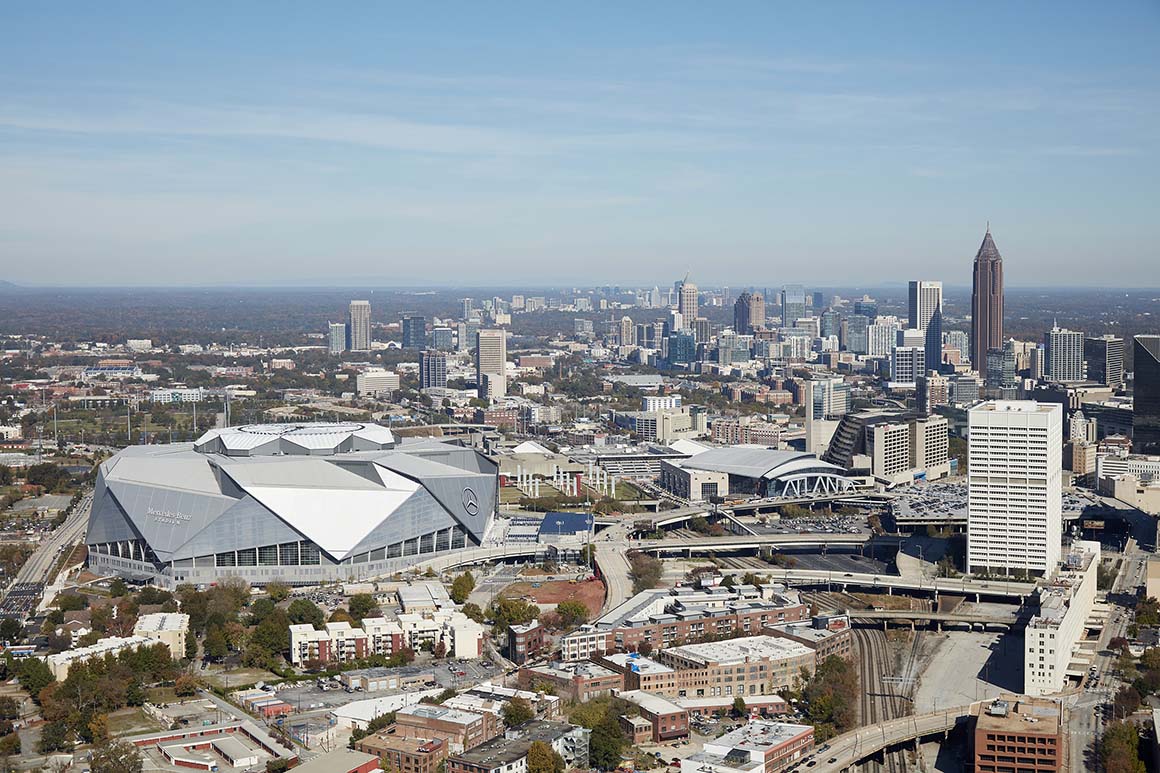

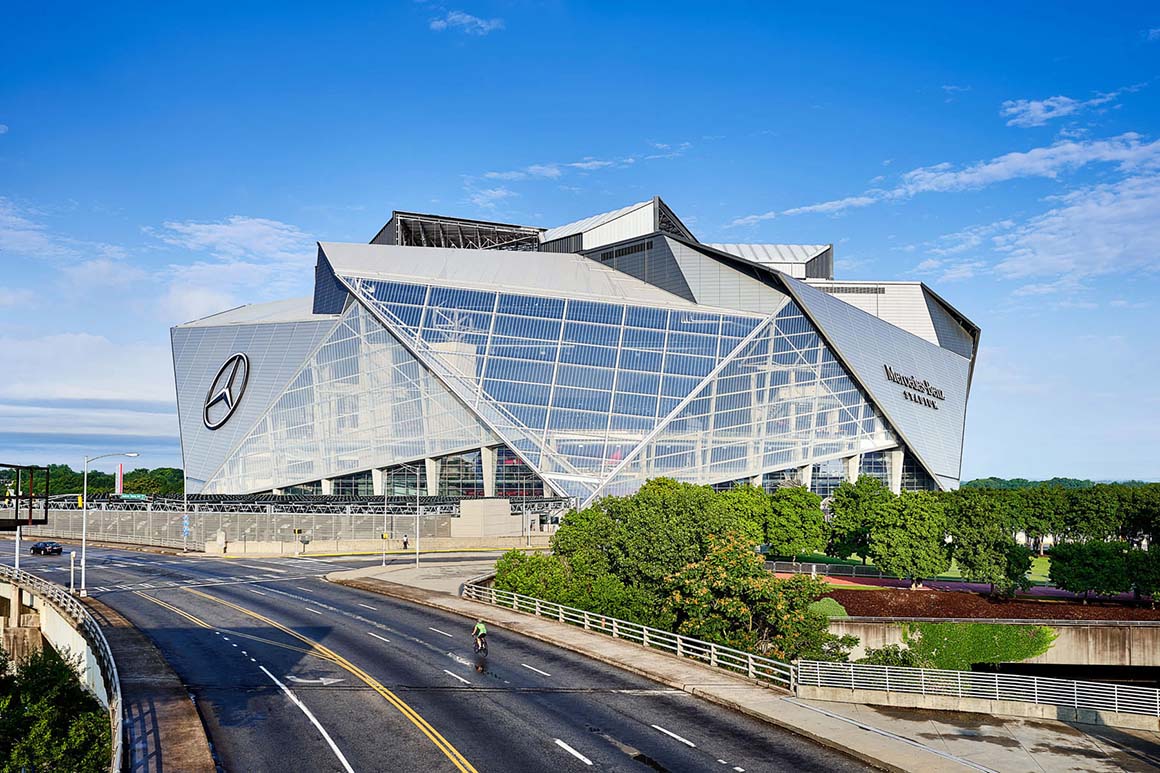
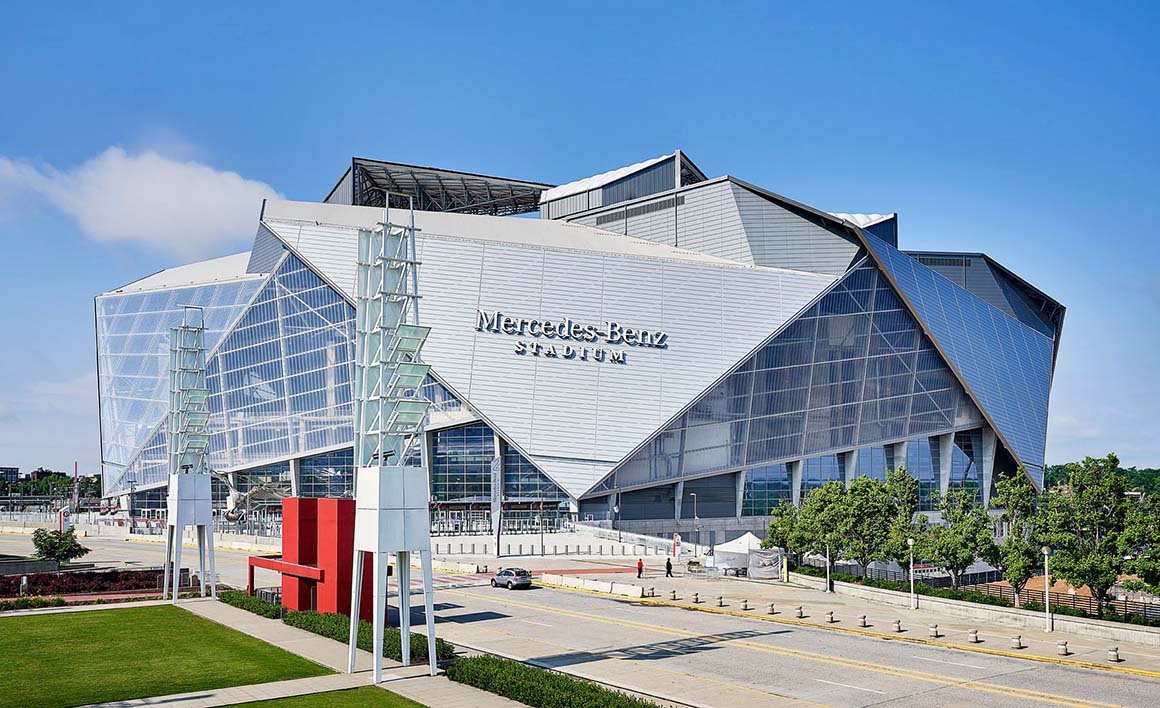
As a continuation of the roof, the ETFE façade features angular, wing-like exterior sections. The transparency creates a 16-story ‘window to the city’ that draws in daylight and offers panoramic views of Atlanta’s skyline.
Wrapping the perimeter of the oval-shaped roof is a high-definition, 360-degree halo video board that gives fans an immersive, theater-in-the round experience. The one-of-a-kind video board is the largest of any of the world’s stadiums (nearly six stories high and 1,075 feet round) and provides clear views from every seat, while preserving the beauty of the roof. An additional video display – a 100-foot-high mega column – is wrapped with a 3D video board, and there are 2,000 TVs throughout the venue. More than 4,000 miles of integrated fiber optic cable supports the technology-driven, interactive, game-day experience.

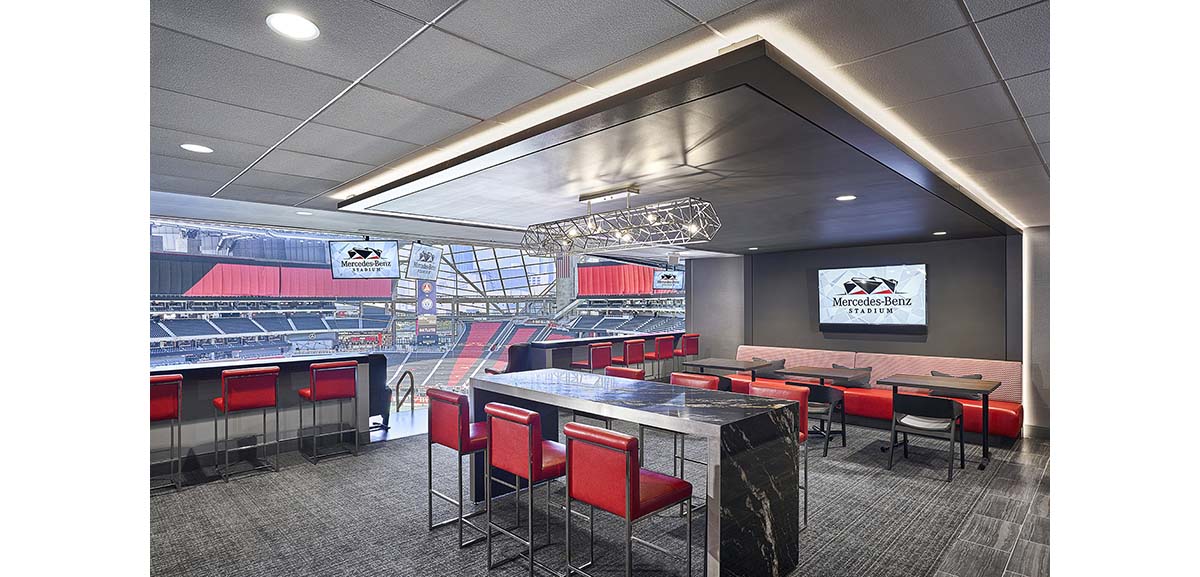



Designed for sustainability, the Mercedes-Benz Stadium is North America’s first LEED Platinum professional sports stadium. A 600,000-square-foot cistern helps recapture and reuse rainwater. This helps protect the neighborhood from flooding and provides rainwater to irrigate trees throughout the city. The site has more than 4,000 solar PV panels. The focus on sustainability extends into the community, through connections to public transit and the creation of urban farming areas as well as open recreation spaces.
Project: Mercedes-Benz Stadium / Location: Atlanta, Georgia, USA / Architect: HOK / Structural: Buro Happold / MEP/FP: WSP Group / Associate architect: TVS Design, Goode Van Slyke Architecture, Stanley Beaman & Sears / Distributed sound: WJHW / Civil: Kimley-Horn & Associates / Landscape: HGOR / Construction: 2014.5~2017.8 / Photographs: ©Bruce Damonte (courtesy of the architect); ©Michael Robinson (courtesy of the architect)
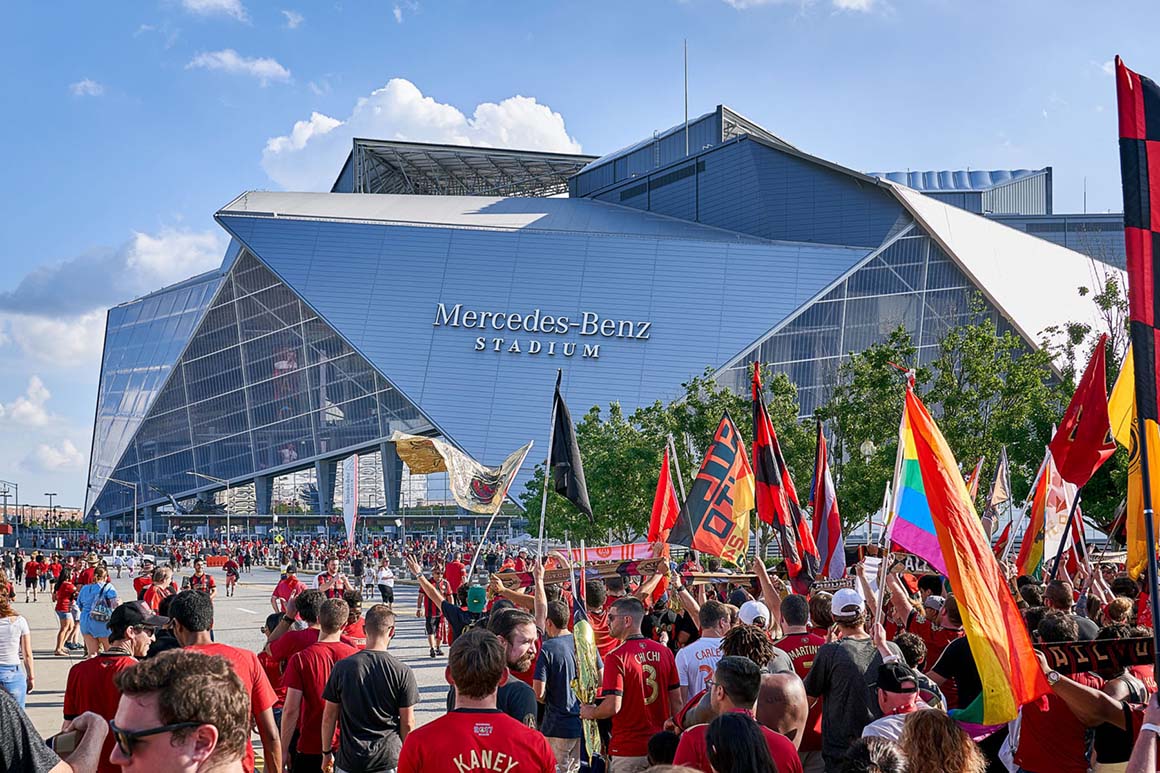
[powerkit_separator style=”double” height=”5″]





























