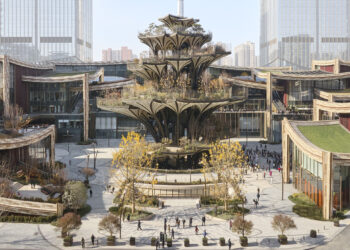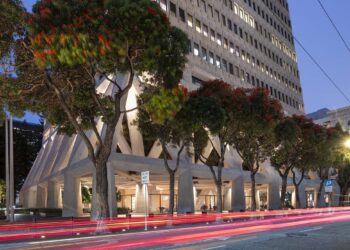House Be
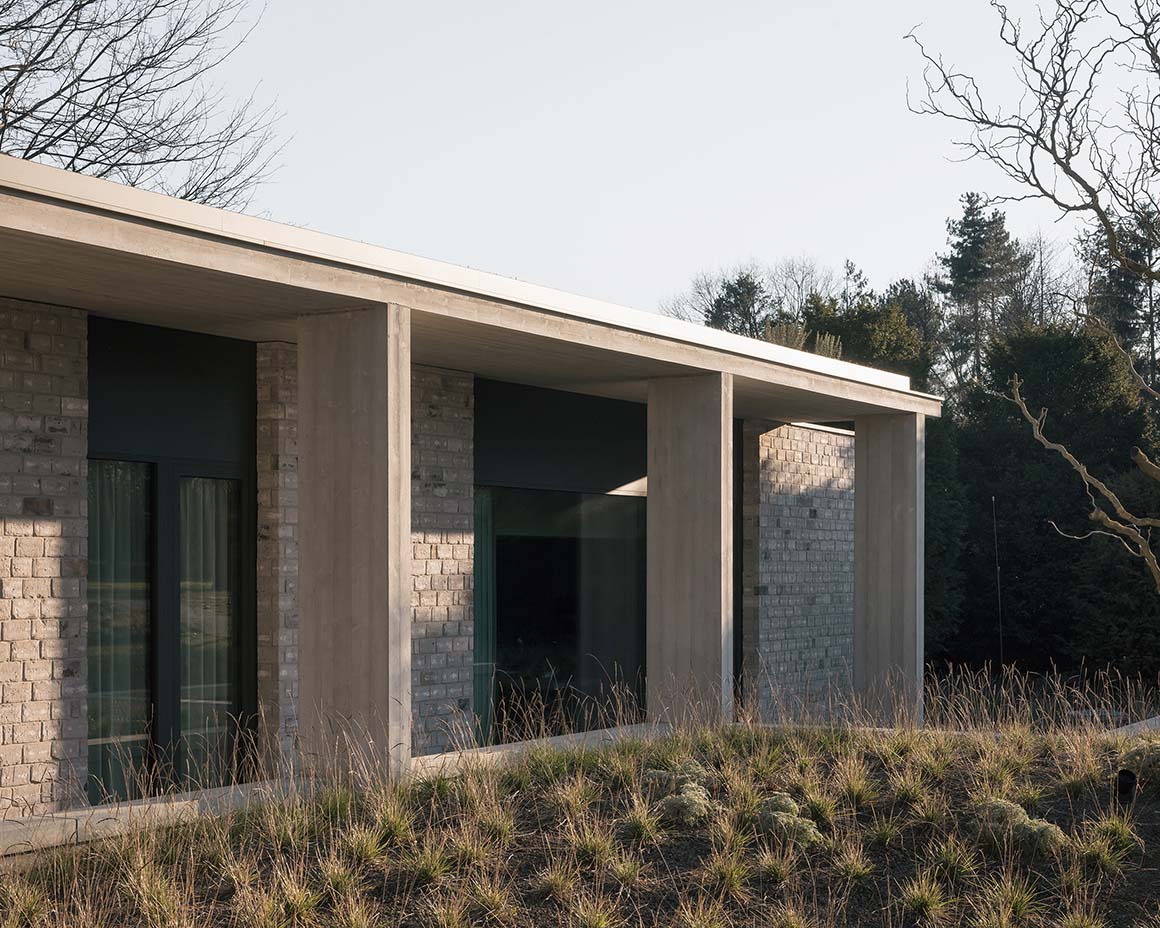
House Be embodies an experimental approach to dwelling harmoniously within nature. The structure of the house is composed of fair-faced concrete, covered with wooden planks, resulting in a rough yet soft appearance. Large glass surfaces and facade brickwork fill the structure, blending the natural and subtle tonal differences between the materials. Through the glass between the slender window frames, the exterior landscape is visible. Flowers and plants planted on the roof and in the gardens change their appearance as the seasons change.
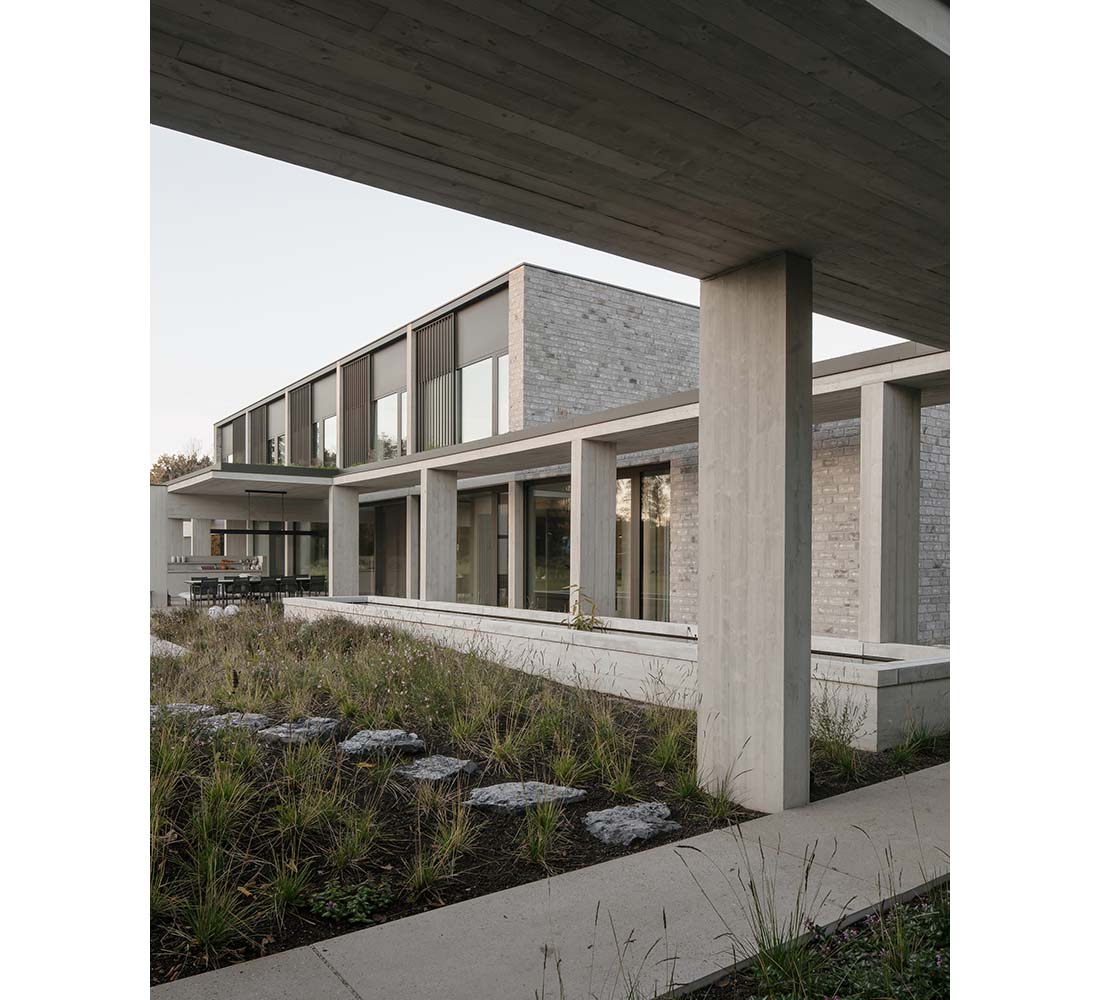
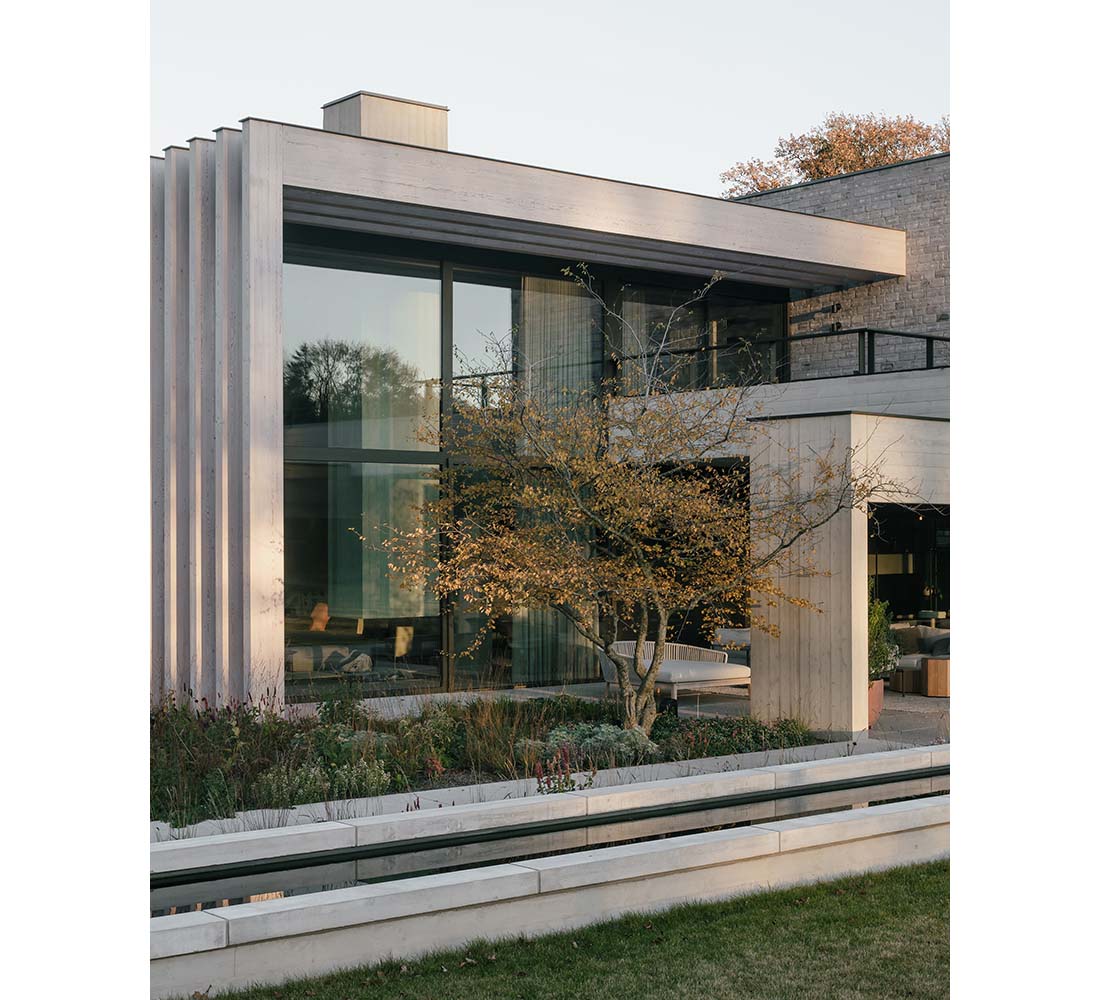
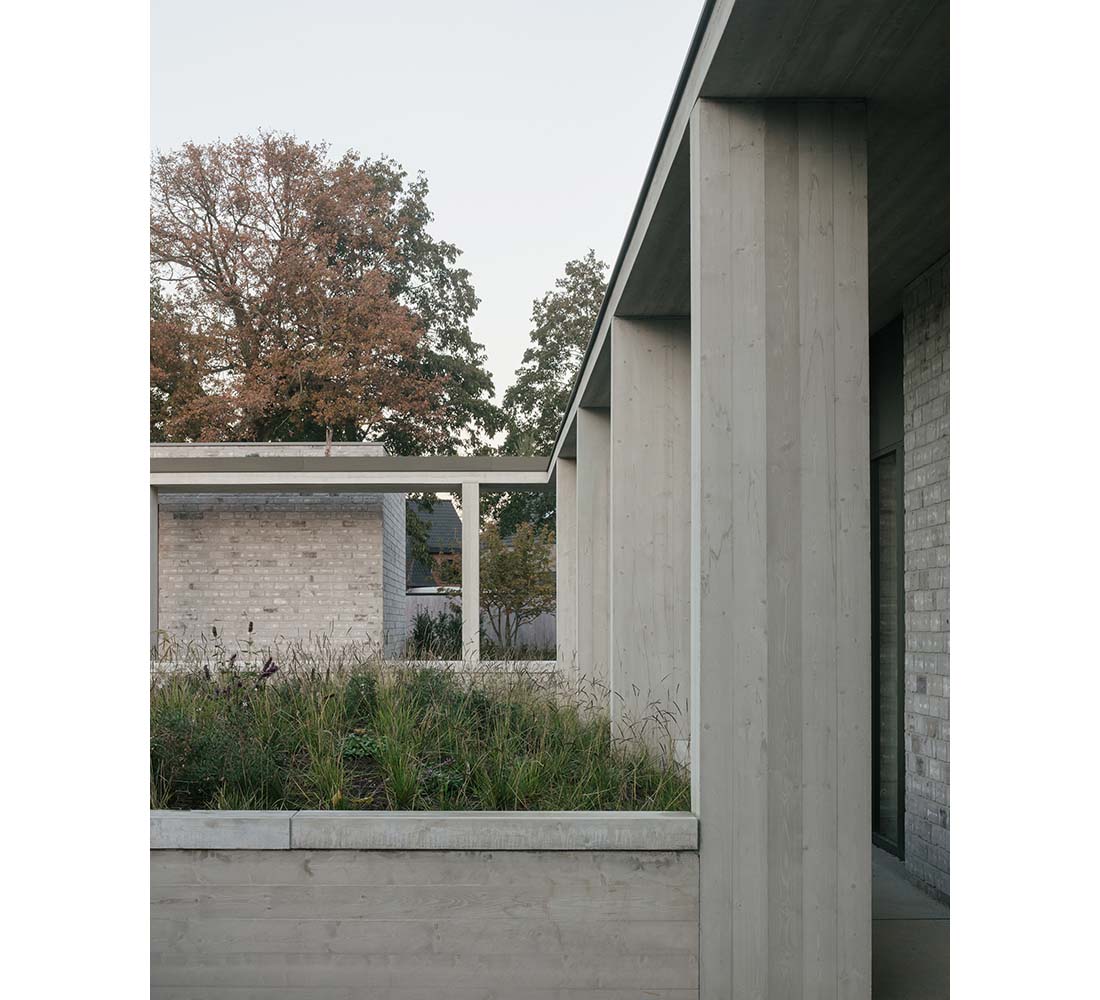
It is organized into three levels: basement, ground, and first floor. It starts with an entrance with a courtyard, like branches branching out from a central trunk, creating a natural transition between public and private areas. Once inside the house, the path leads through the kitchen and living room to the garden room, which is curated as a contemporary ‘Wunderkammer’. This space features a combination of architectural elements, interior objects, and natural elements, such as a wood table, a concrete fireplace, a brass light artwork, and tropical plants. In the center of the garden is a rose bed that blooms in the summer, and its openness to the large outdoor garden allows for different views and light to enter the room depending on the time of day. This can also be observed from the underground patio with spa and the guest rooms.
The interior finishing of House Be showcases meticulous attention to detail and craftsmanship, with the use of natural materials such as oak, limestone, and upholstery. The oak joinery and natural stone floors are carefully brushed, adding a tactile quality to the spaces. Like the overall structure of the building, the wooden furniture is simple and clean. Wooden slats at the doorways and cupboard doors add a crisp, elegant touch. In addition to the necessary furniture, objects, and decorative lighting, each room has potted or hanging plants. The exterior spaces, including the outdoor kitchen and terrace, provide an environment that brings nature close while enjoying daily activities.
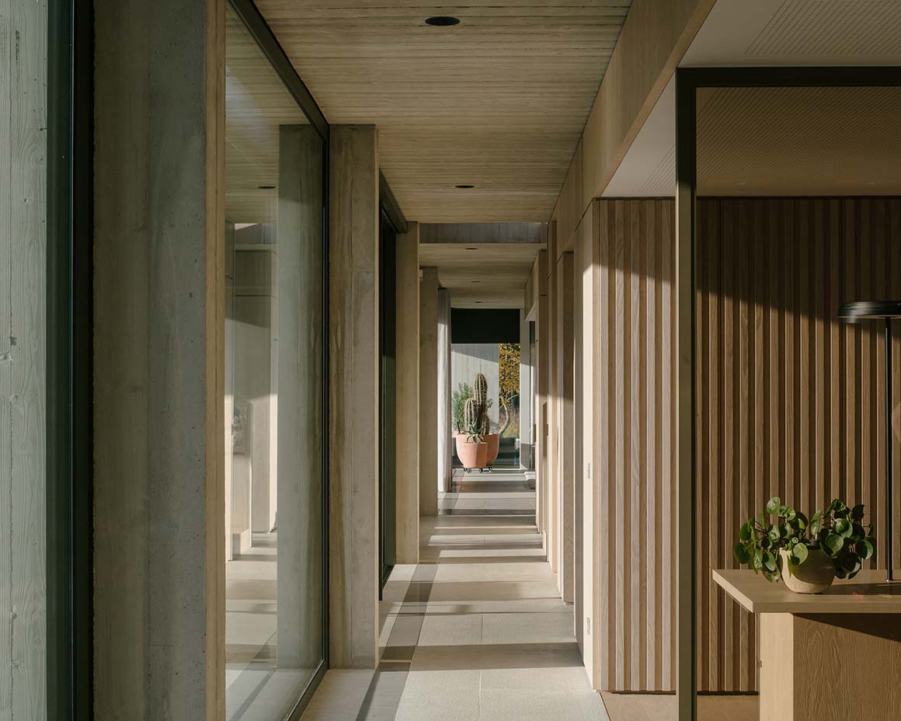
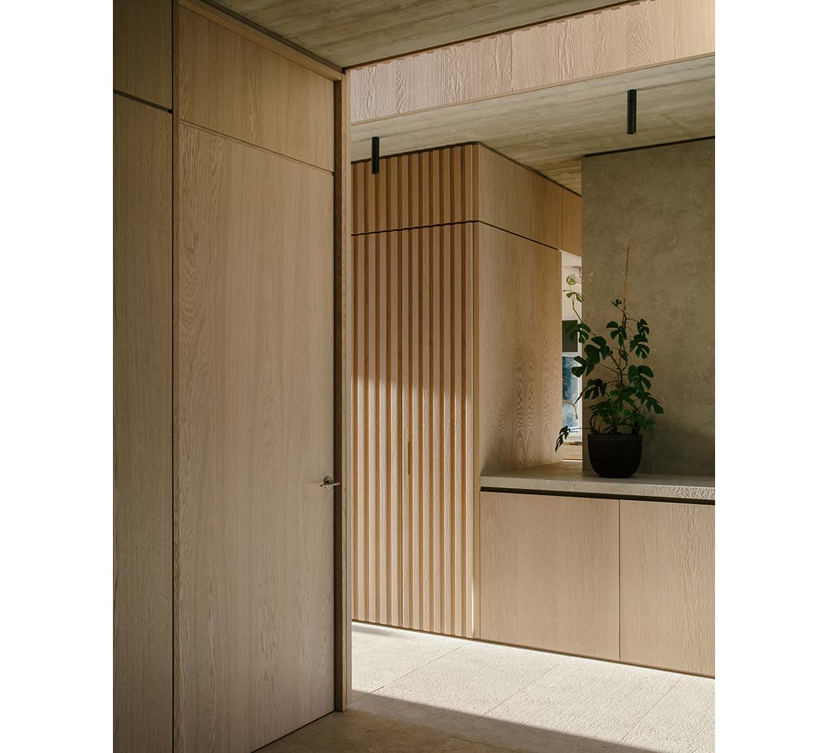
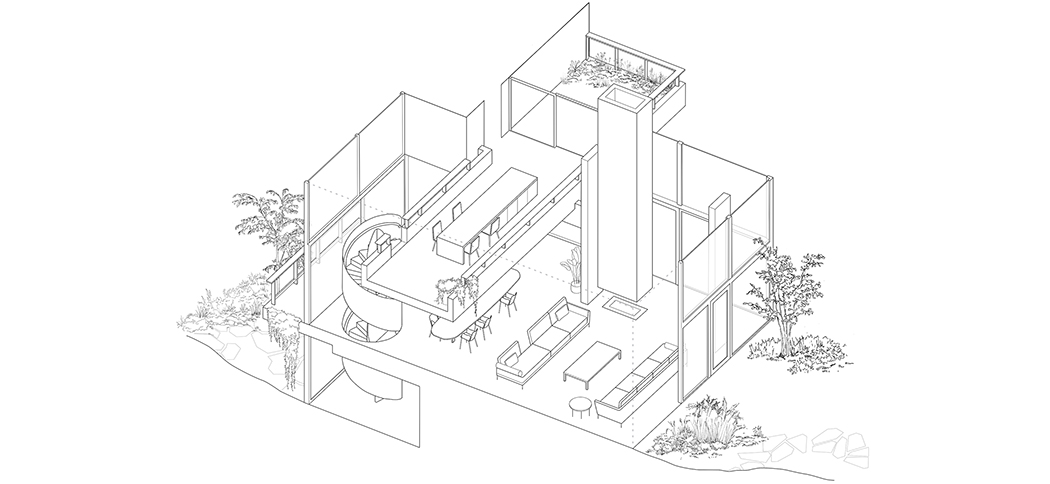
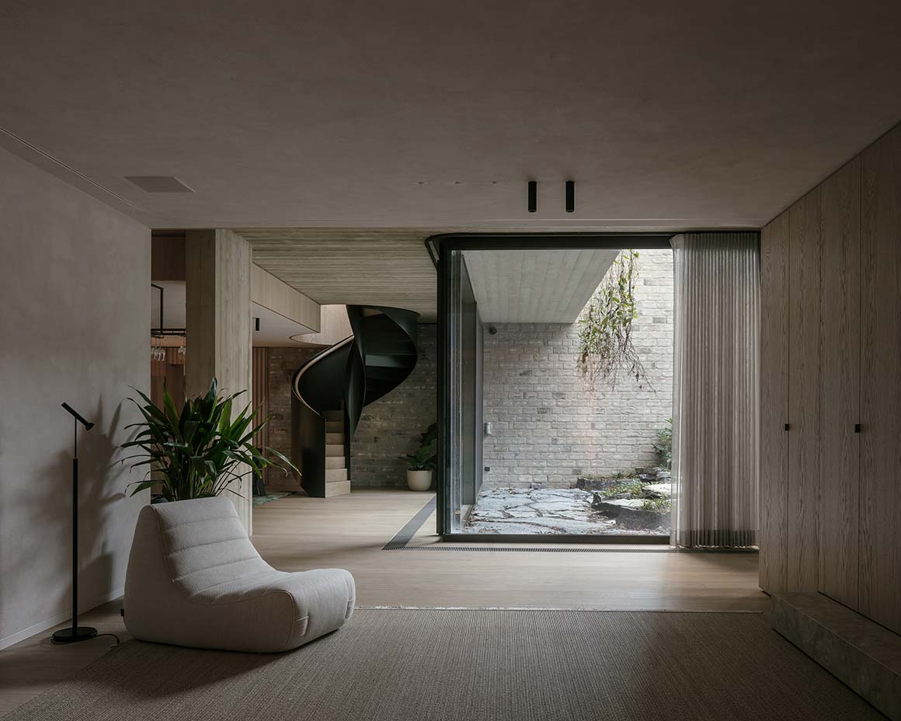
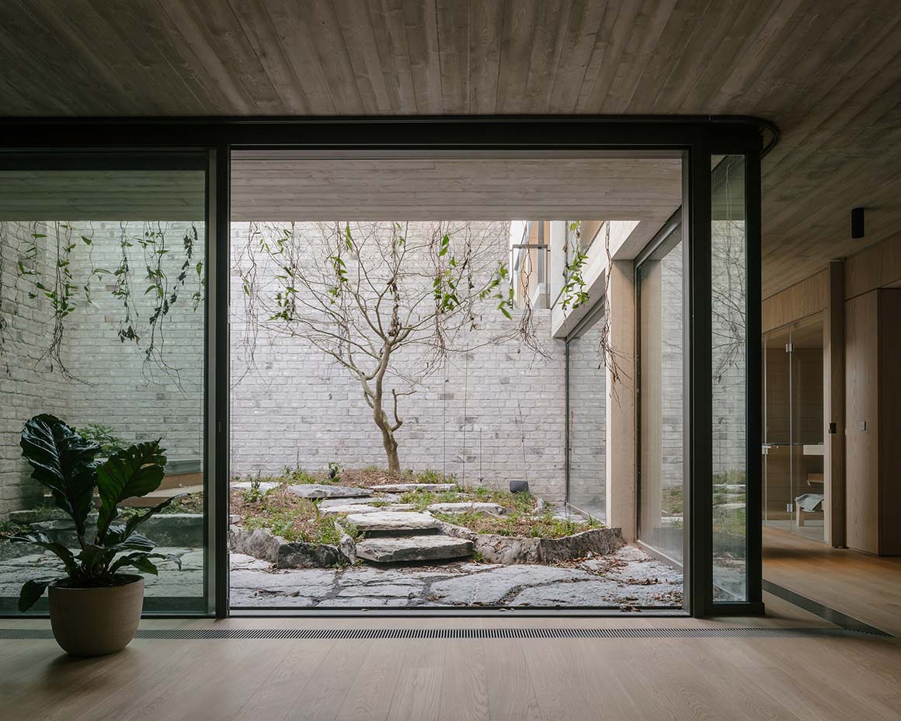
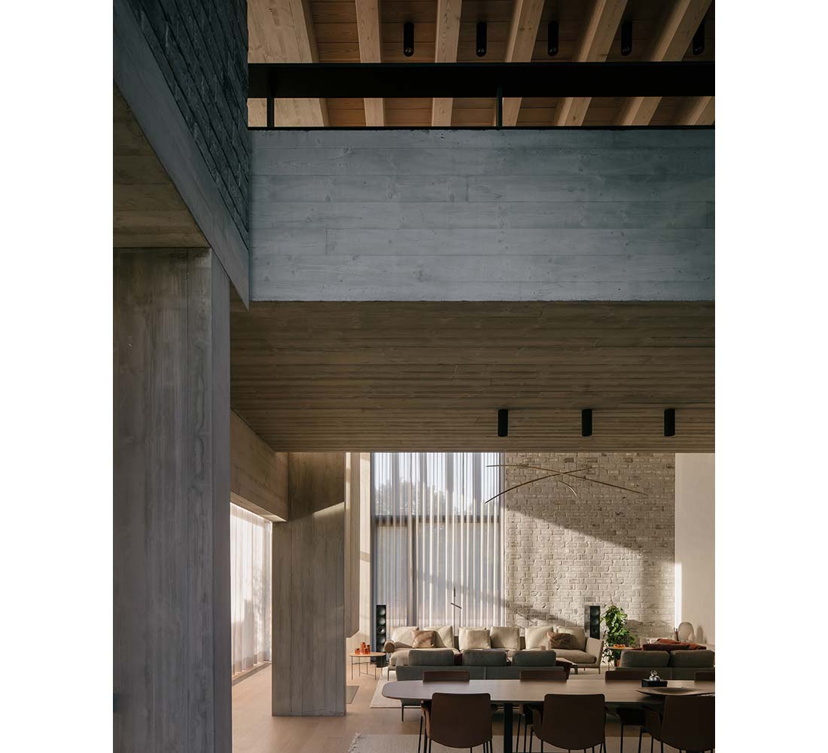
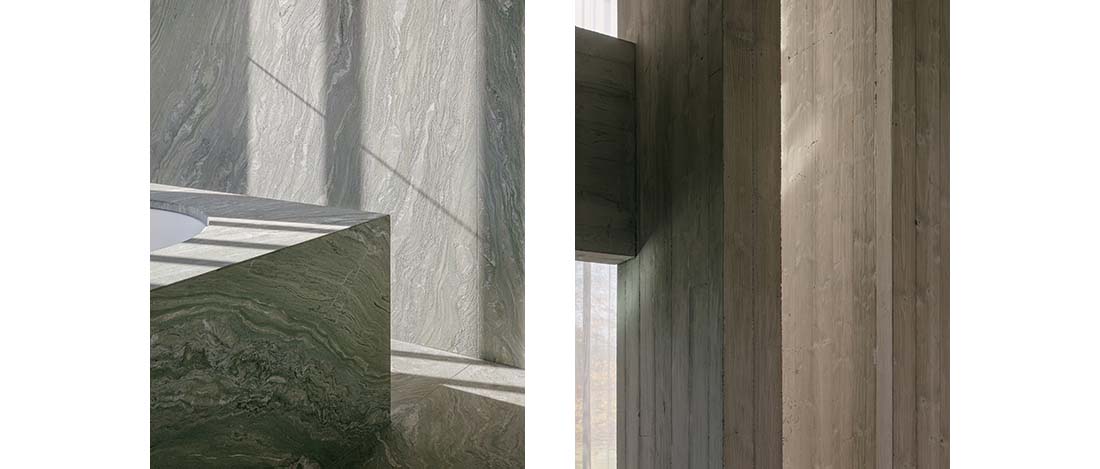
House Be represents an exploration of living in harmony with nature, combining experimental design elements with traditional craftsmanship. The materials, spatial organization, and attention to detail results in a dwelling that allows the occupants to feel better in nature while being comfortable at home.
Project: House BE / Location: Belgium / Architect:a2o architecten / Interior architect: a2o detail & Clara Claes Home concepts / Landscape architect: BURO landschap / Technical engineer: Studiebureel Heedfeld / Stability engineer: UTIL struktuurstudies / Completion: 2022 / Photograph: ©Stijn Bollaert (courtesy of the architect)
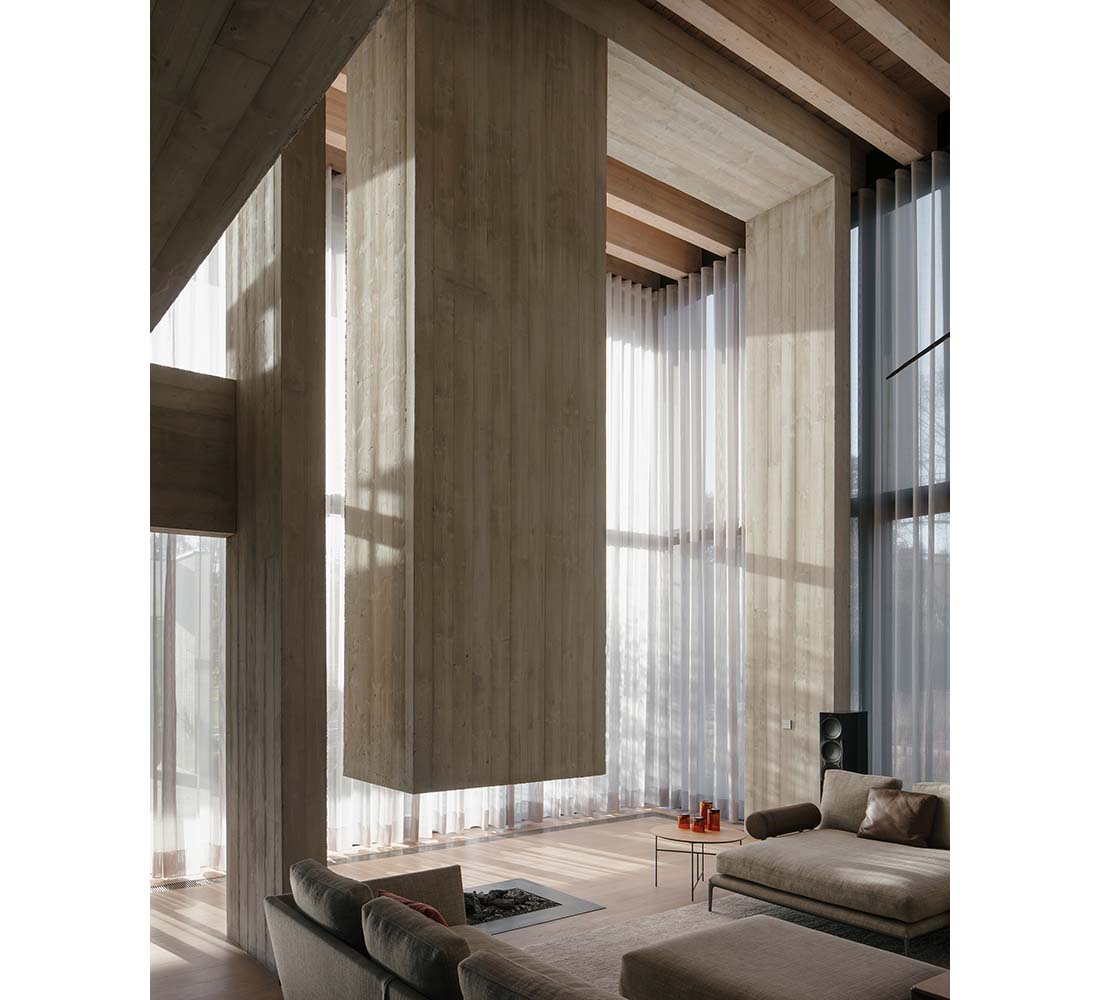
[powerkit_separator style=”double” height=”5″]





























