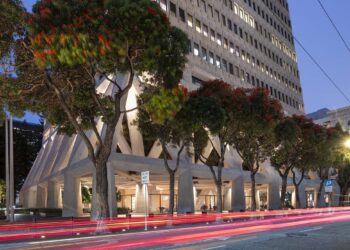QueensBucket Headquarters

QueensBucket, a sesame oil factory, sits near the historic gate of Dongdaemun and DDP (designed by Zaha Hadid) where the old fabric of Seoul clashes with sporadic large-scale new developments. Two sides of this building are adjacent to small houses, the others open onto a narrow road. Not exactly a suitable plot, but the charm of the quiet neighborhood encourages such small shops with distinct characters. Rejuvenating old city centers is popular nowadays – people are beginning to appreciate the nostalgia, warmth and humanity of times gone by. QueensBucket fits exactly into this niche.





The main design concern was how to accommodate various essential spaces into the narrow plot, and how to bring out the personality of a sesame oil brand as a ‘mill in the city center’. The idea began simply: buckets stacked on top of each other until the building height limit and spatial requirements are met. The oil extracting process requires constant filtering; so the series of stacked buckets is analogous to a filtering system, each floor becoming increasingly refined. Since the maximum floor size is less than 6x6m in area, the vertical walls are angled outwards to achieve maximum volume, allowing for natural light to enter the interior. The final form resembles stacked buckets with cuts and angles – inevitable adjustments due to regulations and codes.
Due to various planning constraints, the maximum allowable horizontal and vertical dimensions resulted in a floor area of only 33m². Nevertheless, a variety of programs were required: warehousing, shops, and showrooms, as well as workshops that actually produce products. Freight elevators and various ducts were more complicated than ordinary offices of this size.






A two-story basement is used for storage and as a lounge for casual talks and meetings. Despite the small footprint, the building has a freight elevator, essential for vertical transport of raw material between the basement and upper floors. The high-ceilinged first floor contains a mezzanine showroom, entered from the second floor. The micro-flagship shop exhibits golden sesame products, stacked vertically like the little golden Buddhas in Korean Buddhist temples. The second and third floors are factories containing state-of-the-art machinery from Germany. The fourth floor, with its large angled window, is a beautiful space for the bakery and kitchen. On the rooftop is a small bar for convivial gatherings. This micro building is very dense, almost like a microchip, where every part, corner, and ledge is utilized to best advantage.
As a good-humored final detail, the large entrance doors are remotely and mechanically controlled…they open when visitors clap or shout ‘open sesame!’. Of course, the riches are only discovered when one actually steps inside.
Project: QUEENS BUCKET HQ Building / Location: 5-6, Toegye-ro 64-gil, Jung-gu, Seoul, Republic of Korea / Architects: Moonbalsso + Mooyuki / Project team: Yun Seongbong, Kim Dongkyu, Park Jungwook, Jo Gunyoung, Park kibum / Construction : Sung-an / Structural engineer: SDM / Mechanical engineer: Chung-hyo / Electrical engineer: Chung-hyo / Client: Queens Bucket (CEO: Park Jung-yong) / Site area: 76m² / Bldg. Area: 33.64m² / Gross floor area: 181.55m² / Bldg. coverage ratio: 48.12% / Gross floor ratio: 188.18% / Bldg. scale: two stories below ground, four stories above ground / Structure: reinforced concrete / Exterior finishing: exposed concrete finish / Interior finishing: miicrete finish, epoxy finish / Design: 2018.3~2018.6 / Construction: 2018.6~2019.4 / Completion: 2019 / Photograph: ⓒChangmook Kim (courtesy of the architect)

[powerkit_separator style=”double” height=”5″]




































