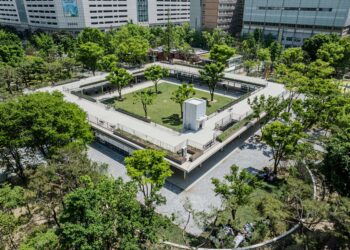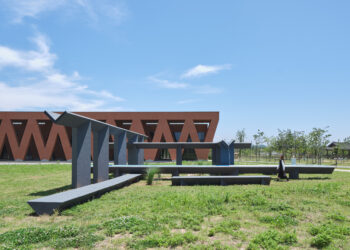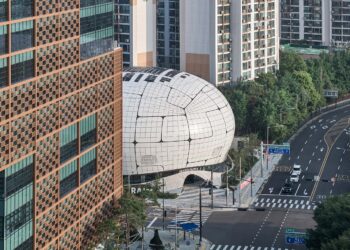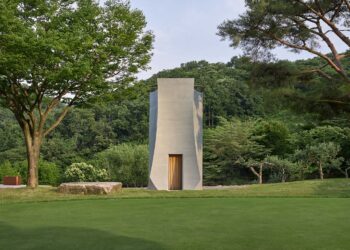EMK Musical Company


Located at the intersection of Nonhyeon-ro and Nambusunhwan-ro, the main roads of Gangnam, Seoul, EMK Musical Company prioritizes providing ample interior and exterior space over maximizing profits, even though it has the potential to generate high rental income.
The primary strategy is an “outside space floating in the air.” The lower outdoor space, used as the rental facility, is an open public area, while the upper outdoor space, used as the business area, is a private area. By dividing the upper and lower parts within one site, EMK Musical Company proposes a methodology for constructing small to medium-sized office buildings.








The practice room and office, which require the most extensive space, are located on the second basement and fifth floor. The upper part of each volume is made into an external space, allowing the upper and lower parts of building to have independent outdoor spaces. The external space on the first floor is connected to the rental space, while the external space on the upper floors is used by employees. These two outdoor spaces are filled with various programs such as open-air cafes, open-air offices, and outdoor conference rooms.
The external stairs that traverse and connect the volume of each floor serve as architectural devices that create various activities for users to sit, lean, and pass through, similar to audience seats. The external stairs connected from the 1st floor to the 3rd floor communicate with the rental area and are open to the public, providing three-dimensional amenities for the urban space.
The freely arranged architectural elements create a unique urban landscape from various perspectives. It’s dramatic shape not only represents EMK Musical Company’s identity but also adds a fresh change to the urban landscape.







In the midst of free and three-dimensional order, architectural elements create unique urban landscapes from multiple perspectives. The dramatic shape itself not only shows the identity of the musical company, but also conveys fresh changes and waves to the urban landscape. It is a space that symbolizes the EMK Musical Company, which has been producing and supplying influential contents to the rapidly growing K-musical market.
Project: EMK Musical Company / Location: 176, Nonhyeon-ro, Gangnam-gu, Seoul, Republic of Korea / Architect: D-Werker Architects / Project team: Lee Jieun, Yoon Hwon / Construction: Hyelim Co. / Client: EMK Musical Company / Use: Office / Site area: 858.60m² / Bldg. area: 425.79m² / Gross floor area: 2,898.82m² / Bldg. coverage ratio: 49.59% / Gross floor ratio: 247.26% / Bldg. scale: two stories below ground, eight stories above ground (height 40.90m) / Structure: reinforced concrete / Exterior finishing: pine board exposed concrete, low-E triple glass / Design: 2018.9~2019.3 / Construction: 2019.3~2021.3 / Completion: 2021 / Photograph: ©Yeo Inwoo(courtesy of the architect)

[powerkit_separator style=”double” height=”5″]



































