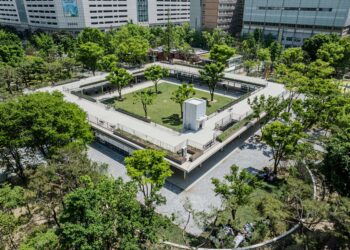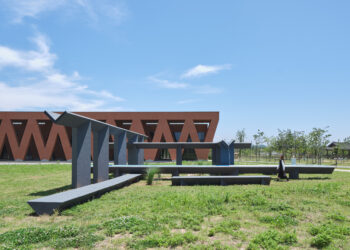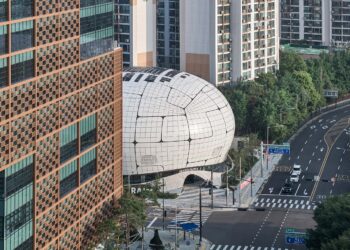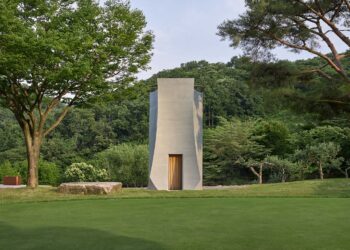Aprogen Biologics
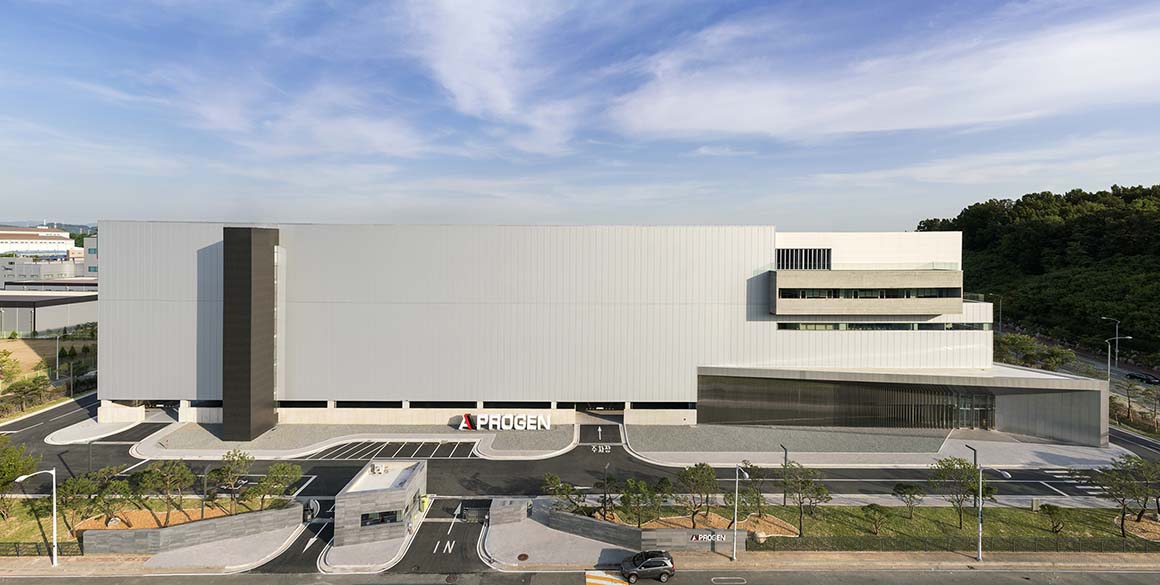
Aprogen, a company specializing in antibody drugs and biosimilar pharmaceuticals has completed the construction of their Osong plant, securing 2,500kg of biosimilar production facilities. The Osong plant consists of a four-story building and basement, a 146,000m2 plant, supporting facilities, and a campus for employee welfare functions. Having built the domestic “Big 3” plant, Aprogen has now laid the foundation for full-scale entry into the global market.
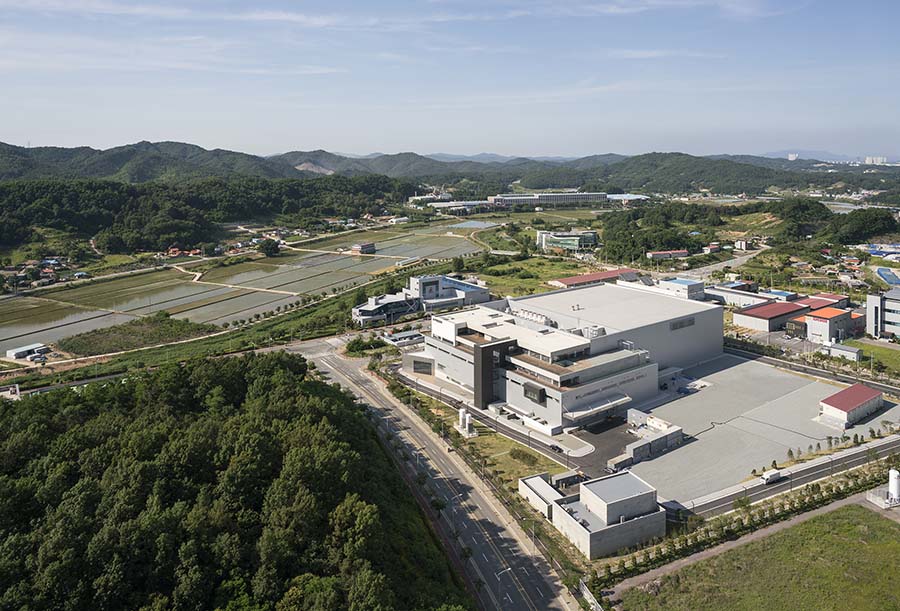
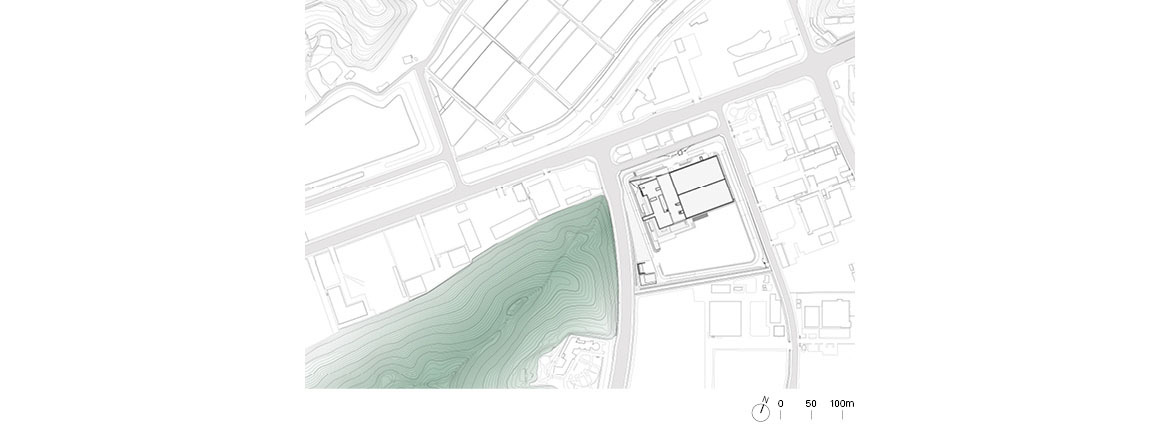
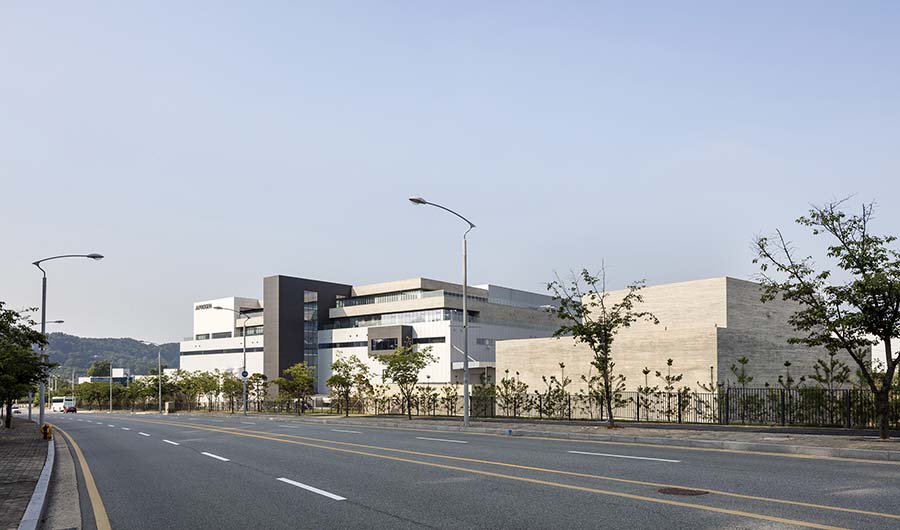

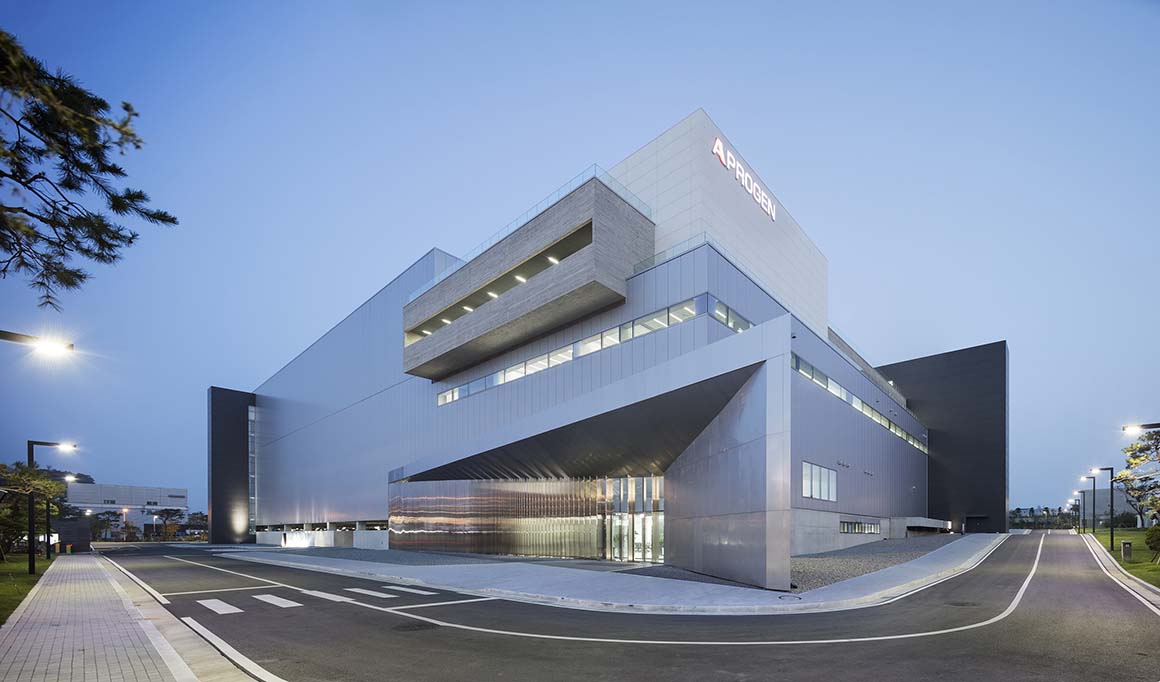
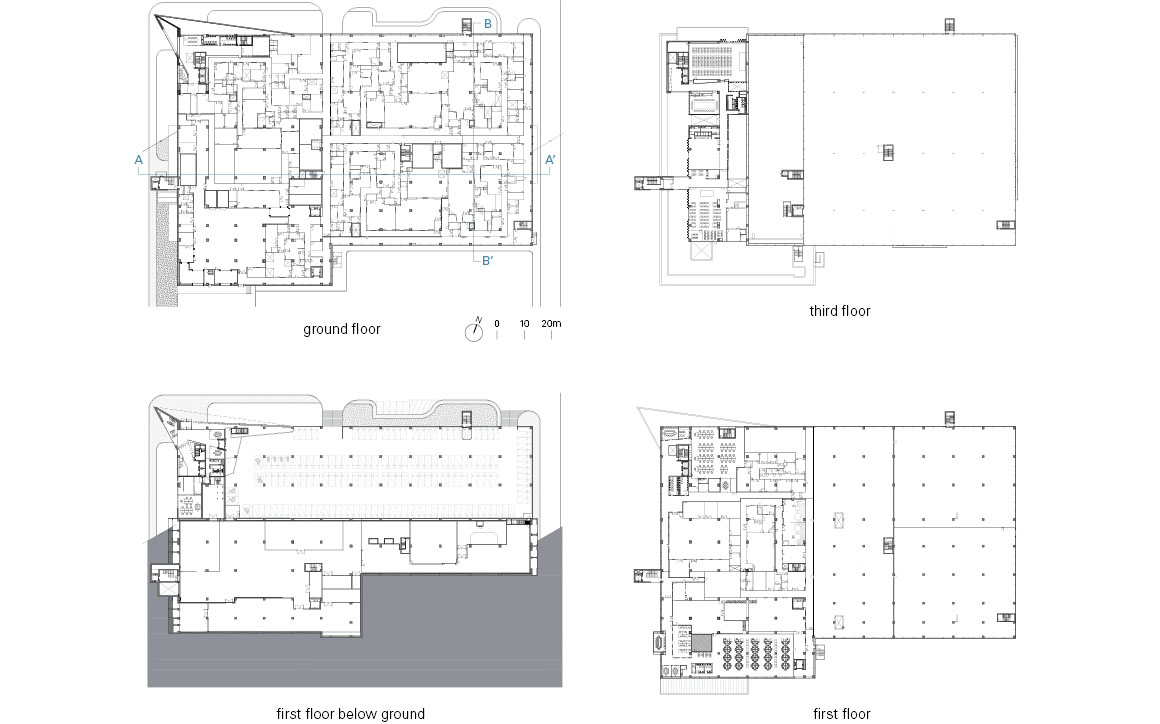
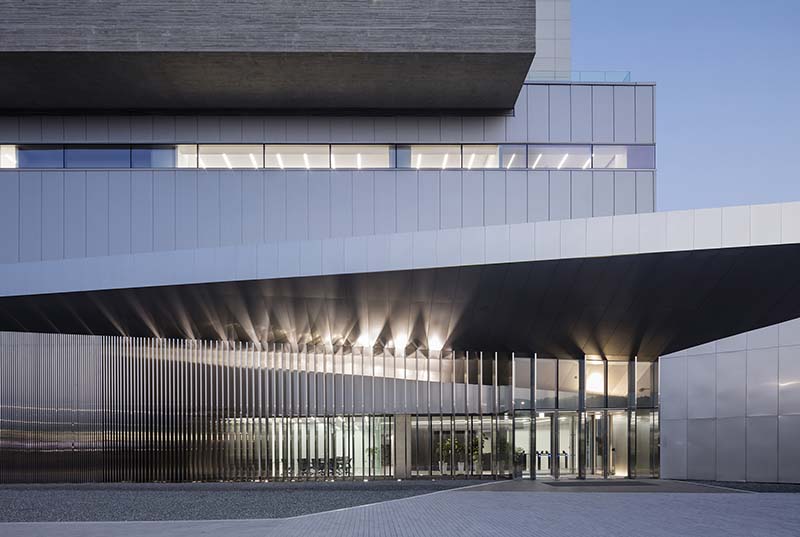
A factory which opens to a park
The site is uniquely placed, facing the park to the west. The client wanted to create a human-centered factory, integrated with the surrounding environment. Because of the nature of the bio-factory, production facilities cannot have outward-facing windows. However, employees working in all other parts of the site, such as offices and laboratories, restaurants and gymnasiums, are able to enjoy the scenery of the park through windows and terraces which extend to the western boundary as far as possible. The scenery of the surrounding park, which is open to the public, is visible during the day and lit by the buildings’ interior lighting in the evening.
A light-filled courtyard for the factory
Within the complex of the building, there is inevitably a space which is inaccessible to daylight: natural light is not allowed according to CGMP (Current Good Manufacturing Practice) regulations. Apart from this restriction, modest-sized courtyards are placed within the complex to make natural light available in all possible spaces. Services, such as copper wires, flow naturally around the inner courtyard, and through it, light percolates into the depths of the building.
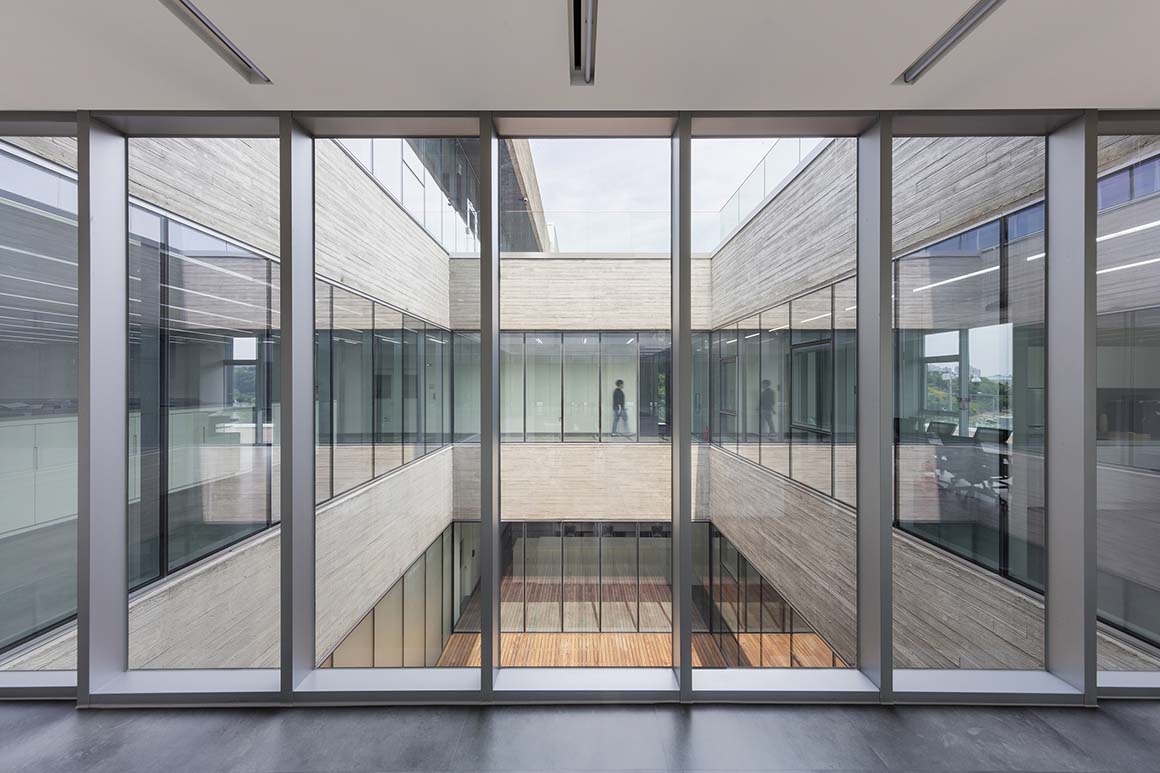
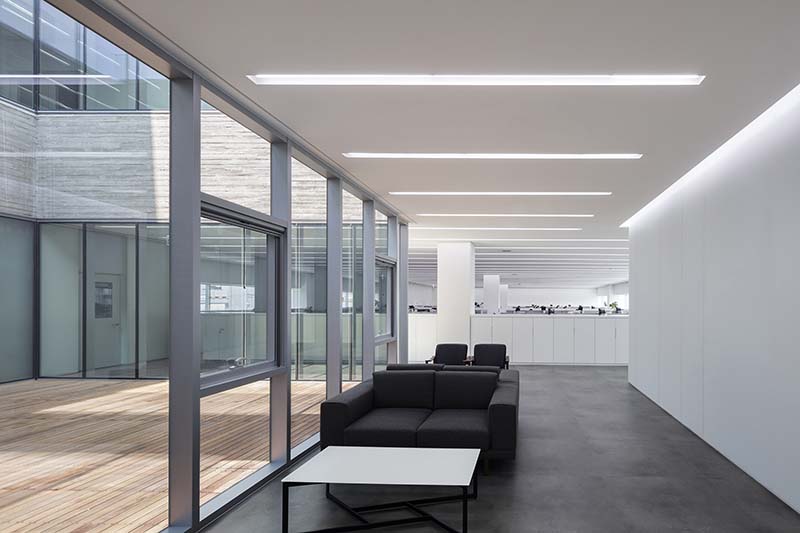
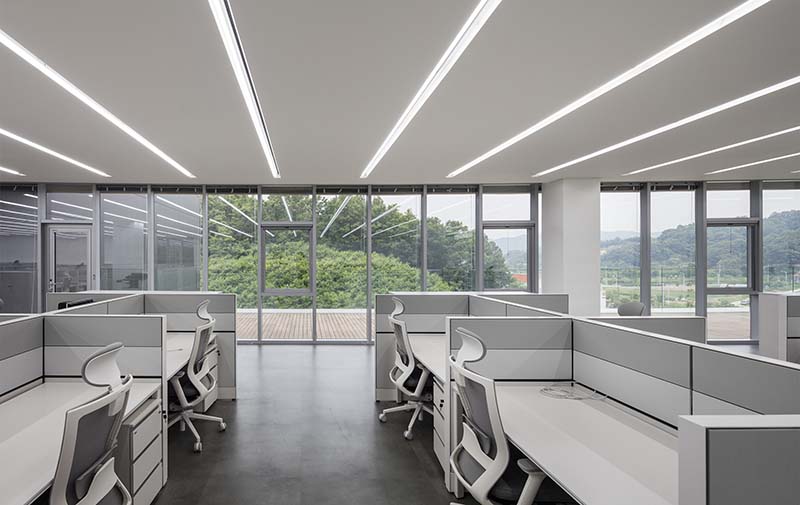
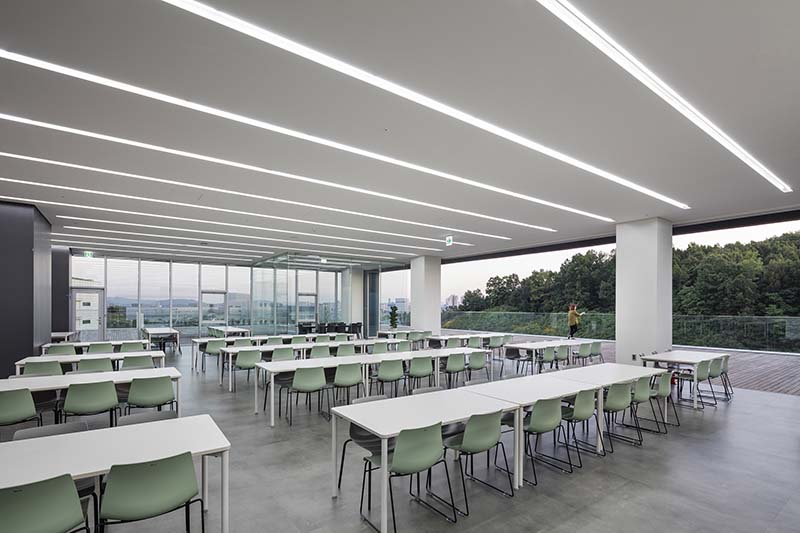
A factory like a museum
The exterior materials were chosen according to different building functions. The factory building is finished with cost-effective urethane panels; the support facility is clad in exposed concrete, laminated ceramic, and stainless steel. Residents of the neighboring village commented that the building had more in common with a museum than a factory, because of the simple differentiation of the exterior materials and forms. Art museums and factories are similar in many ways: both rely on successful circulation, implemented using simple forms.
Expanding the plant
The project is scheduled to be phased in, with the second phase of construction currently in planning. The company’s focus is to link any new work with the existing factories and circulations, with the intention of continuing the concept of opening the site towards the park.
Project: Aprogen Biologics / Location: 480 Mansu-ri, Osong-eup, Heungdeok-gu, Cheongju-si, Chungcheongbuk-do / Architect: OCA / Project team: Jeon Hye-rim, Jeong In-cheol, Park Kyung-eun / Construction: POSCO E&C / Client: Aprogen Biologics Osong Plant / Use: Factory / Site area: 42,318.30m² / Bldg. Area: 13,203.9m² / Gross floor area: 46,289.91m² / Bldg. coverage ratio: 31.20% / Gross floor ratio: 86.47% / Bldg. scale: one story below ground, four stories above ground / Height: 26.3m / Structure: Reinforced concrete / Photograph: ©Sun Namgung (courtesy of the architect)
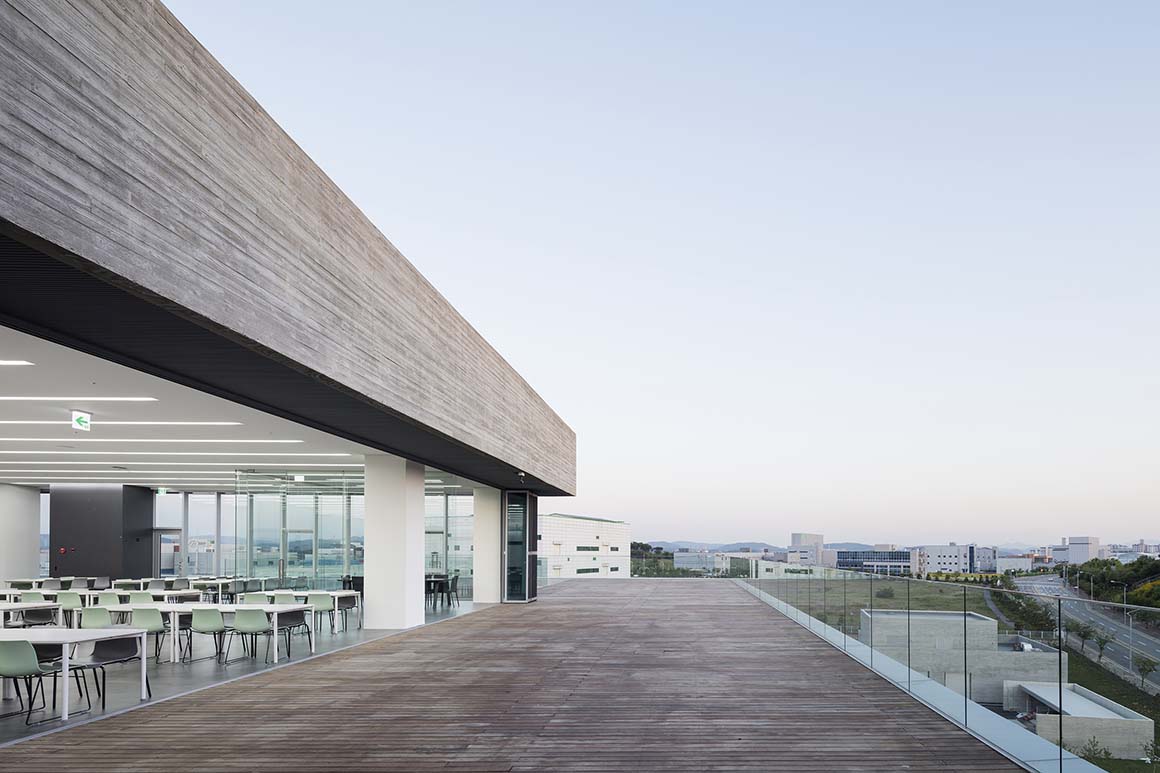
[powerkit_separator style=”double” height=”5″]
































