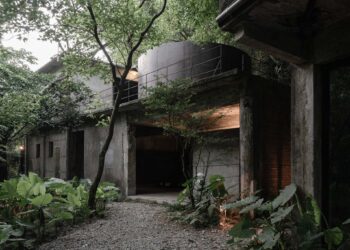Lee Ung-no Museum


A straight roof rests on slender, tall columns. The roof comprises dozens of thin, long, rectangular beams spaced at regular intervals, creating a semi-permeable mass that feels much lighter than its actual weight. The museum may be small in scale, but the broad roof maximizes the sense of volume. Additionally, the roof’s simple form enhances the building’s recognition and imbues it with a landmark-like symbolism.
The regular gaps in the roof create a feeling of lightness. The museum may be small in scale, but the broad roof maximizes the sense of volume. Additionally, the roof’s simple form enhances the building’s recognition and imbues it with a landmark-like symbolism.







“In his works, the composition and decomposition of letters are repeated. The strokes of the letters formed in this way signify the transition from a drawing element to a structure. The world of consciousness is being created through its formative structure and discovered from tradition.” – Kim Yong-Dae, “The Philosophy of Survival”, Goam Lee Ungno’s Life and Art, Edgwaal, 2000
Lee Ungno is a renowned artist who created abstract art inspired by traditional calligraphy and Oriental painting motifs. The Lee Ungno Museum is an architectural representation of his artistic world, utilizing the structural form of his artwork. The artworks from his period and abstract letters that were transformed from drawing elements into structures are reinterpreted and represented from an architectural perspective.
Despite being a modern and minimalist building, the Lee Ungno Museum incorporates traditional elements of Korean architecture that are distinctly noticeable. The roof and fence form a voluminous facade like a hanok, and the canopy-cum-roof is reminiscent of the eaves and rafters of a hanok. These are the architecturally expressed elements of Lee Ungno’s artistic world, which emphasized Koreanity.





The ground floor serves as an exhibition area, while the first floor is used for management purposes. Movable walls were installed on the ground floor allowing for various events and exhibitions to increase the variability of the space. Furthermore, the museum has reimagined the traditional architectural elements of a fence and a yard, resulting in the creation of multiple outdoor spaces that are interconnected with the exhibition area. Visitors can enjoy a stroll through the exhibition space as well as the external areas, which are linked by a viewing circulation.
The Lee Ungno Museum is located in close proximity to the Daejeon Expo Science Park and an administrative facilities complex, surrounded by a range of cultural facilities including the Daejeon Arts Center and the Daejeon Museum of Art. The museum’s design aims to harmonize with existing buildings, highlighting the park’s natural environment by integrating the neighboring greenery into the interior space.


Project: Lee Ung-no Museum / Location: 155, Dunsan-daero, Seo-gu, Daejeon, Republic of Korea / Architect: Junglim Architecture / Use: museum / Site area: 48,715.6m² / Bldg. area: 1,139.87m² / Gross floor area: 1,703.20m² / Bldg. coverage ratio: 0.18% / Gross floor ratio: 0.20% / Design: 2005 / Completion: 2007 / Photograph: courtesy of the architect

[powerkit_separator style=”double” height=”5″]




































