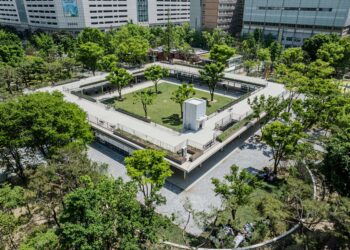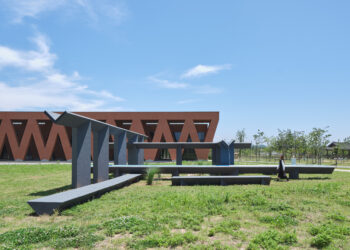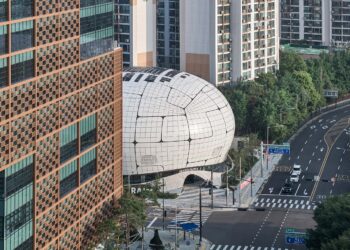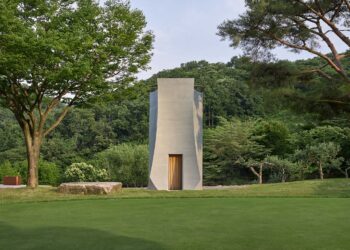Seongmunan CC Clubhouse

How can nature and architecture coexist? This was the fundamental question addressed in the project. The architecture was designed to be part of nature and not to harm the existing topography and environment. The Seongmunan Village was built to remember and feel the original person in charge of the place, which is the grassland and scenery where it was built a long time ago. The construction was completed to adapt architecture to be permeated as part of nature.
The Clubhouse was designed to preserve the existing topography and majestic scenery of the surrounding area. The design solution was to situate the architecture behind the existing hill, yielding to nature and ensuring that the focal point remained with the natural surroundings. This approach allowed visitors to converge with nature, enjoying the natural topography, including the river and canyon view, which can be accessed from the top level of the Clubhouse.












Architectural devices such as courtyards and spatialized lamps have intact the lineage of the land and the mature beauty of nature over a long period of time. The Clubhouse was designed as an added layer of topography in the existing natural scenery and topography. In this way, nature remains connected and a part of the architecture, meeting the inner court green space with the stairs. In between spaces between the existing topography and inner space were designed as a communal area that includes a restaurant cafe and was added in response to the existing nature so that visitors could look out at the majestic scenery and landscape.
The Clubhouse’s rooftop level was designed as a cultural community space for visitors, including café, gallery, concert hall, and observatory. It also connects to the existing trekking/walking course and Museum SAN. By creating architecture that stayed behind the existing hill, yielding to nature, visitors can enjoy the natural scenery and typography while preserving the existing vistage from the Sum River.



Furthermore, the architectural design incorporated various sustainable ideas, such as roof green, water features, courtyard, front yard, canopy design, wind path, and various in-between spaces. These ideas controlled the climate conditions for the inner space and outer site area and saved energy consumption. In summary, the project successfully achieved a harmonious coexistence between nature and architecture, preserving the natural topography and majestic scenery of the surrounding area.


Project: Seongmunan CC Clubhouse / Location: 431, Wolsongseokhwa-ro, Jijeong-myeon, Wonju-si, Gangwon-do, Republic of Korea / Architect: LESS ARCHITECTS / Project team: Junseung Woo, Siyeol Song, Hokyoum Kim, Jinkwan Kim, Sunwha Lee, Dongwook Kim, Seongmi Pyo, Junhyeong Kim / Use: sports facilities, golf clubhouse / Site area: 1,373,897m² / Bldg. area: 7,205.10m² / Gross floor area: 9,963.02m² / Bldg. coverage ratio: 0.52% / Gross floor ratio: 0.31% / Bldg. scale: one story below ground, two stories above ground / Completion: 2022 / Photograph: courtesy of the LESS Architects and HDC Resort

[powerkit_separator style=”double” height=”5″]



































