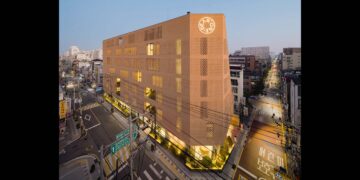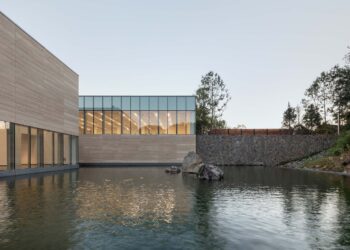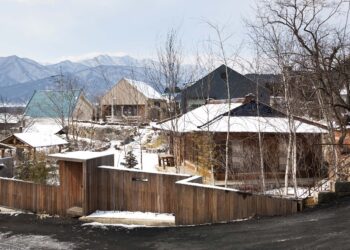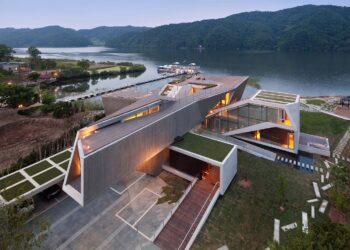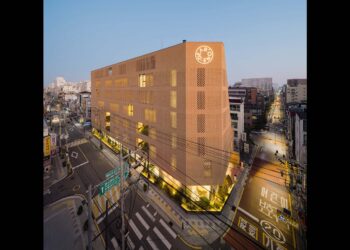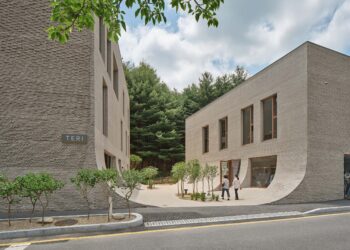Naepo Nature Play Garden
Simplex Architecture + Sosol Architects + Bold Architects


Main character of the site is not the buildings. Moderated materials and colors, and simple forms of the buildings exist as a kind of formal language and are positioned as the background of the site. Thanks to this, the children’s gaze is not taken away by the buildings, and they react and communicate more sensitively to the light and wind and the physical properties of nature wandering around the garden. The land of various heights surrounded by architecture as a background, that is, the yard for children to run around is the master space. The gardens and landscapes revealed between the small buildings provide a variety of visual and physical stimuli that change from moment to moment, and as various traffic lines intersect, you experience the beauty of space in harmony with openness and continuity. In the end, architecture only provides a place and frame to experience the surrounding landscape.
It is a place aimed at creating a play ecological environment where children can engage in holistic activities. The focus is on maintaining the independent value of the surrounding beautiful natural scenery, program system, and play activity space, while overlapping and operating as a single organism. As a result, heterogeneous space and order are fused and various physical backgrounds are realized.





The site has a slope of about 4% from southwest to northeast. The boundary of the yard is being erased by using natural elements such as hills on the southwest side, raised meadows on the northeast side, and mountain streams flowing along the topography. As such, the spatial hierarchy is loose and free, and any point is tolerant of the movement of light and wind. The yard is a place where children stay and open their eyes to relationships, and it has a great symbolism of restoring and conveying the nature that has been disturbed by large-scale development.
Each area of activity is endowed with a unique character that adapts to the properties of the land. The support and play area is located in the lowest area of the site as the infrastructure that drives the entire facility. The largest building faces the front road and ecological pond while being hidden in the lower part. The 80-meter-long thick concrete façade connotes the meaning of reproducing the site, and the glass finish with reflection and permeability reveals the cross section of the unique landscape created by the hilly area and flows in connection with the ground. In the playground, there are internal play and exhibition programs, and external ecological observation and creative exhibition spaces.







A transition space is provided at the boundary between the inside and outside, and it is used flexibly by activity and season, helping to connect the inside and outside activities in all four seasons. The outer space is surrounded by distributed educational facilities, so children can take on challenges and adventures under supervision and supervision. High slides, low natural tunnels, transition spaces, etc. Hide and run, you will be able to experience acceptable risks with your peers.
Passing through the main entrance, you will immediately encounter a box-shaped vegetable garden and a multi-purpose play yard. It is arranged to induce active participation of local residents as well as to cultivate children’s emotions. Children can experience growing, harvesting, and cooking vegetables with the support and help of experienced residents. Expectations are high for a playground where children learn through their body and gestures, it is expected to be systematized in the community of residents and children close to it.



Project: Naepo Nature Play Garden / Location: 517-17, Mok-ri, Sapgyo-eup, Yesan-gun, Chungcheongnam-do / Architects: Simplex Architecture + Sosol Architects + Bold Architects / Principal architect: (Simplex Architecture) Chung Whan Park, Sanghun Song / (Sosol Architects) Sung Han Wang / (Bold Architects) Sung Jin Shin, Kyung Min Son / Project architect: Yu Kyung Kim / Design team: Eun Seon Jung, Hyun Woo Lee, Seong Wook Jeong / Construction administration: Yohan Shin / Structural engineer: Eun Structure / Mechanical engineer: HANAKIYEON / Electrical engineer: HANAKIYEON / Landscape designer: Studio201 (Sang Soo Lee) / Construction: Seoyoung Construction / Client: Chungcheongnam Province / Use: Child and Geriatric Welfare Institution / Site area: 13,223.00m² / Bldg. area: 1,898.34m² / Gross floor area: 2,622.89m² / Bldg. to land ratio: 14.36% / Floor area ratio: 19.84% / Bldg. scale: 2F / Design: 2019.04 – 2019.11 / Construction: 2020.08 ~ 2021.11 / Completion: 2021.11 / Photograph: ©Yousub Song



[powerkit_separator style=”double” height=”5″]









