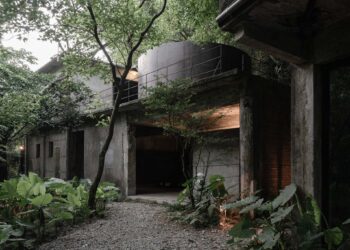Haight
MNMA Studio
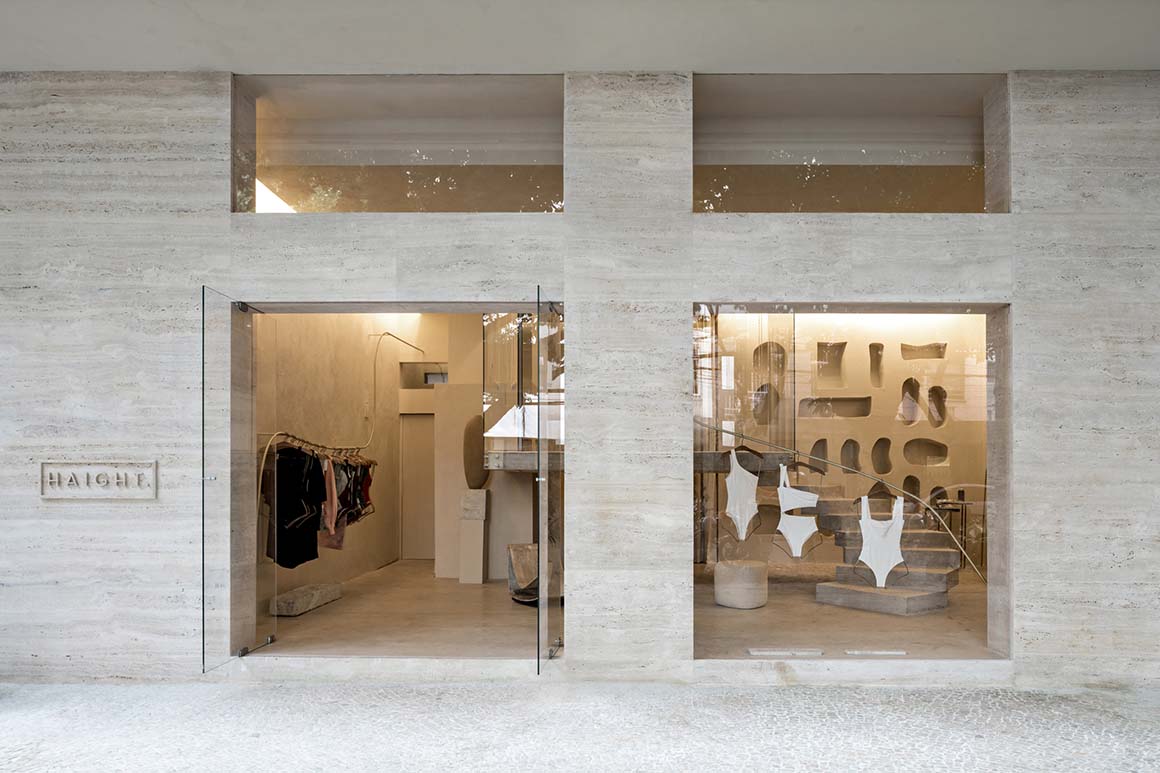
This project involved the architectural design of an 80 square meter shop area, occupying a mezzanine within a residential building in Leblon, Rio de Janeiro, Brazil.
What began as the most challenging issue eventually turned into the most inspiring aspect of the project: coping with the very irregular structure of the 25-story building and its central column. Here, the architects decided to place a glass box over a new slab, and its concrete stair complement, configuring a subtle second floor which can be used as a dressing room.
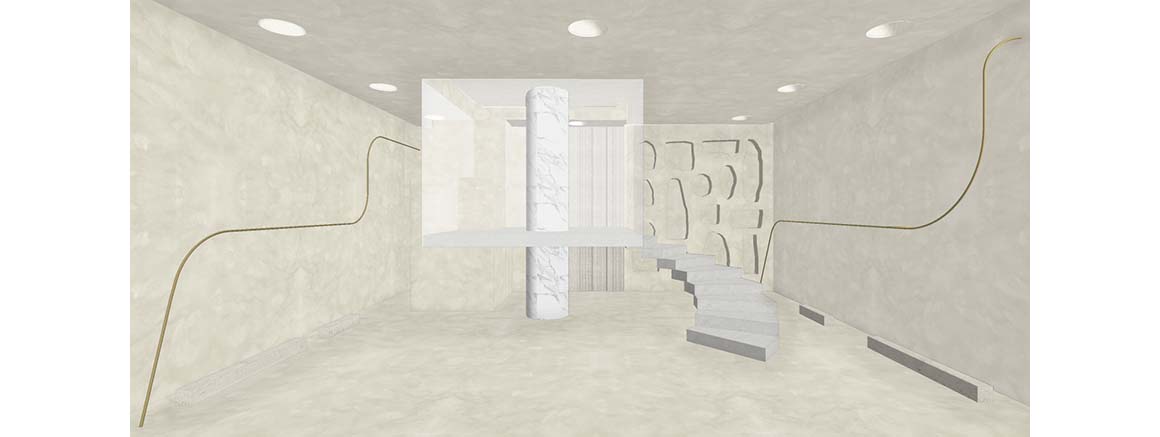
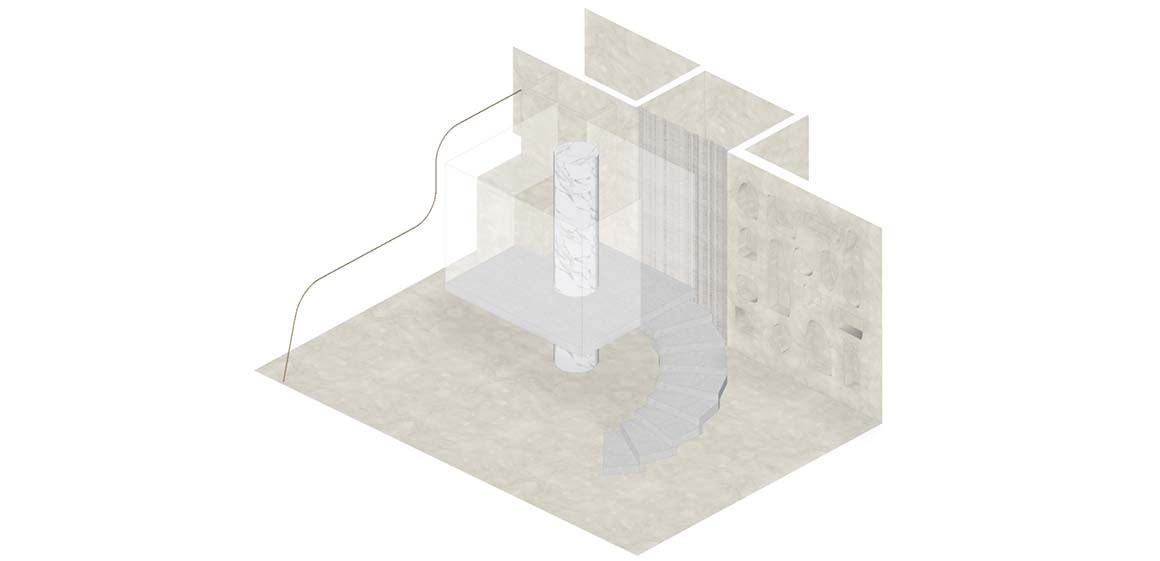

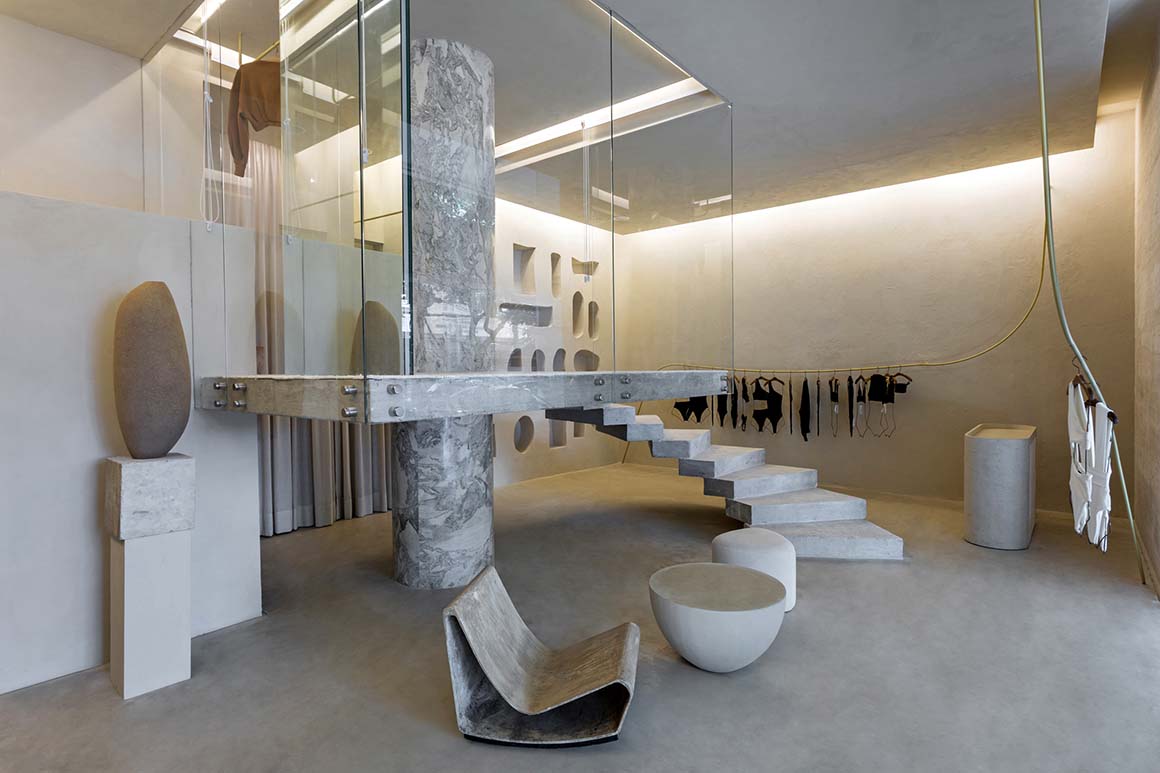
Floor, walls, ceilings, and furniture were all carefully considered to redefine the space with simplicity – but not simplistically. The design makes use of displaying the raw construction materials: unpolished stones which embrace their natural state, exposed concrete, mineral paint, freestyle shape openings and a display system which – collectively – give the impression of a hand-made quality.
Italian partners Passalacqua developed several components exclusively for this design: toned cements, paints and other coatings which use clay as a main constituent; these resemble natural elements like sand.
To provide unity between the inside and outside spaces, the sidewalk and façade were rebuilt in stone so as to configure these common areas with the interior and help the brand connect to its potential customers.
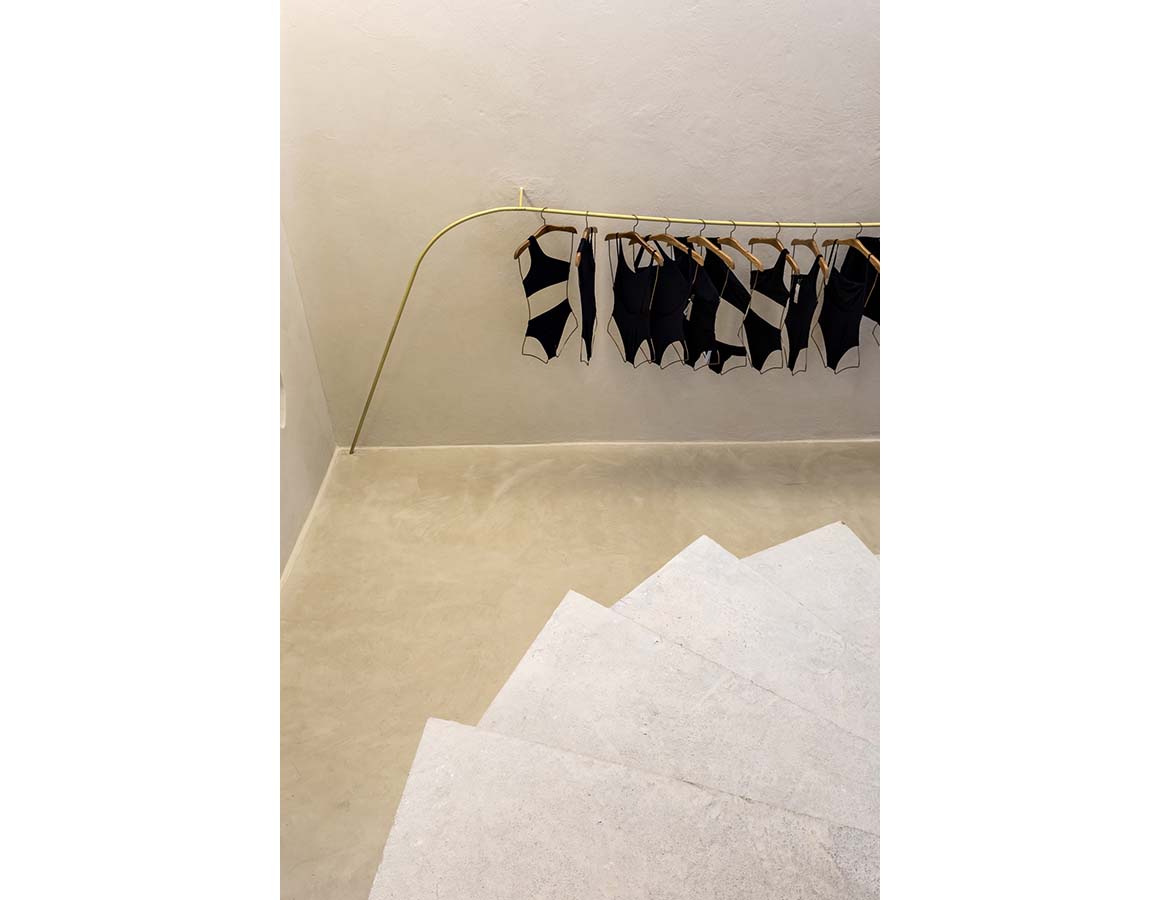
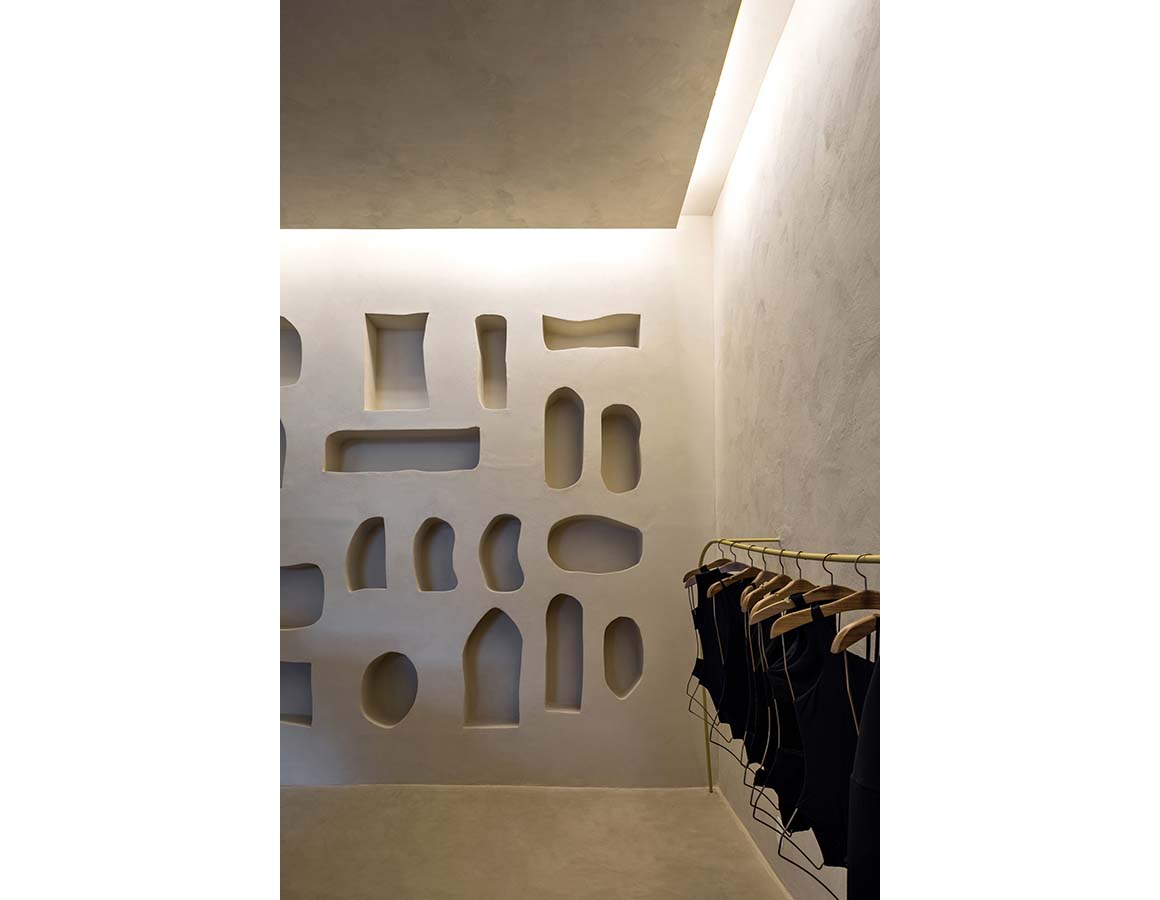
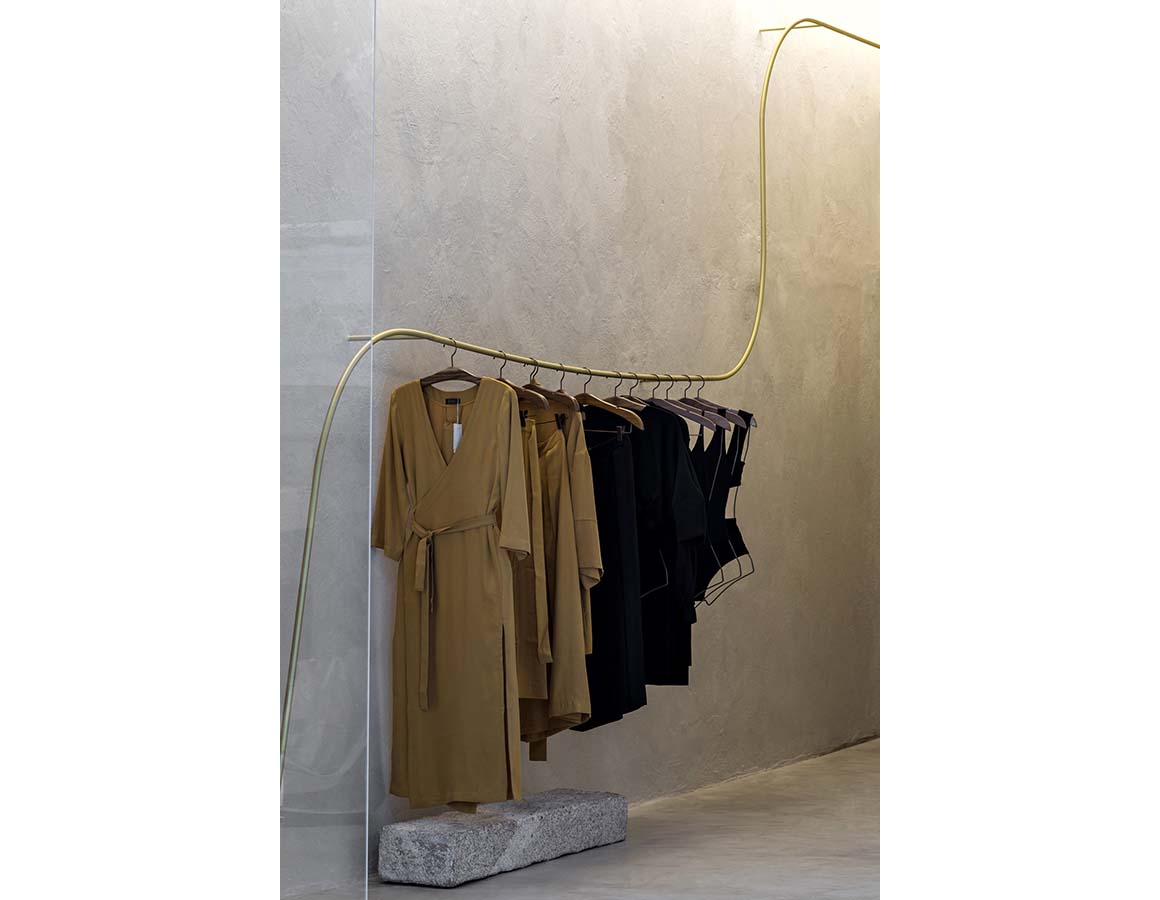
Project: Haight Project / Location: Rio de Janeiro, Brazil / Architects: MNMA studio – Andre Pepato, Mariana Schmidt / Completion: 2019 / Photograph: ©Fran Parente (courtesy of the architect)
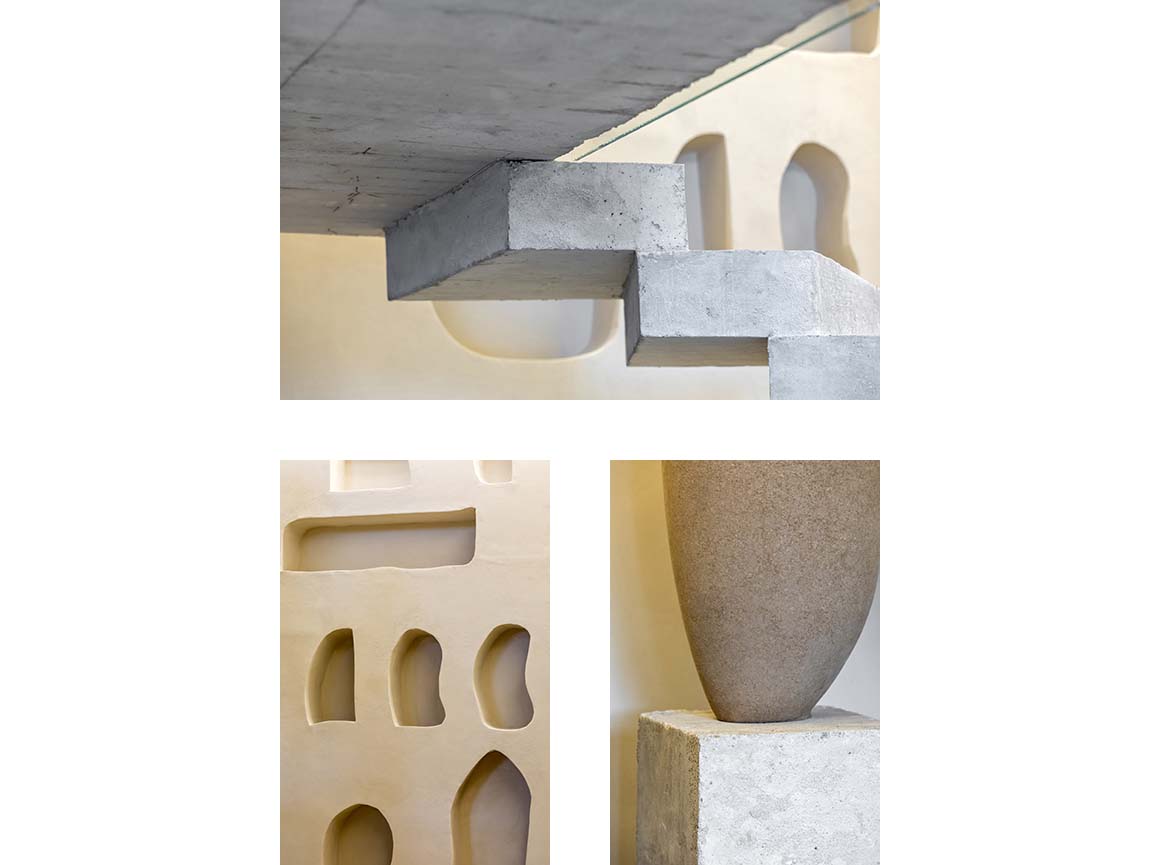
[powerkit_separator style=”double” height=”5″]



































