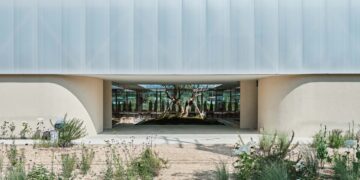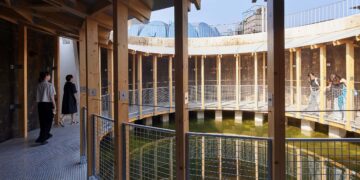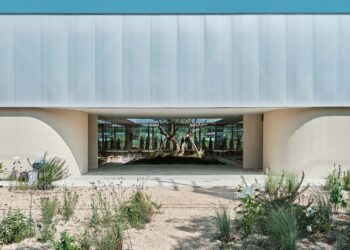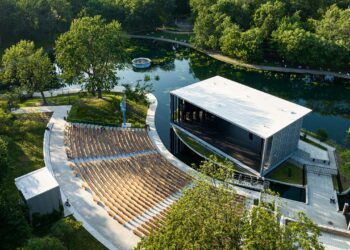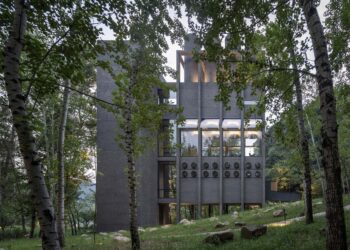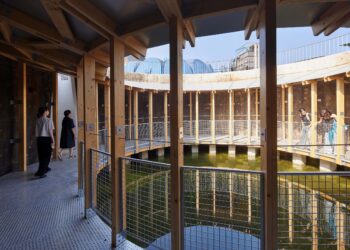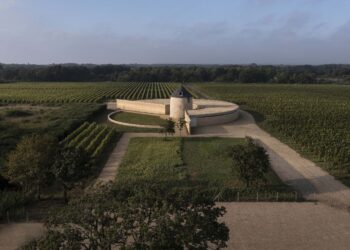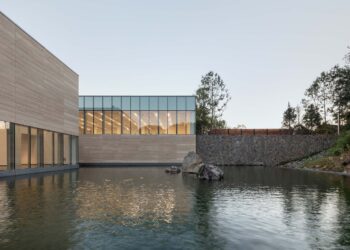Crematorium THE TUMULUS
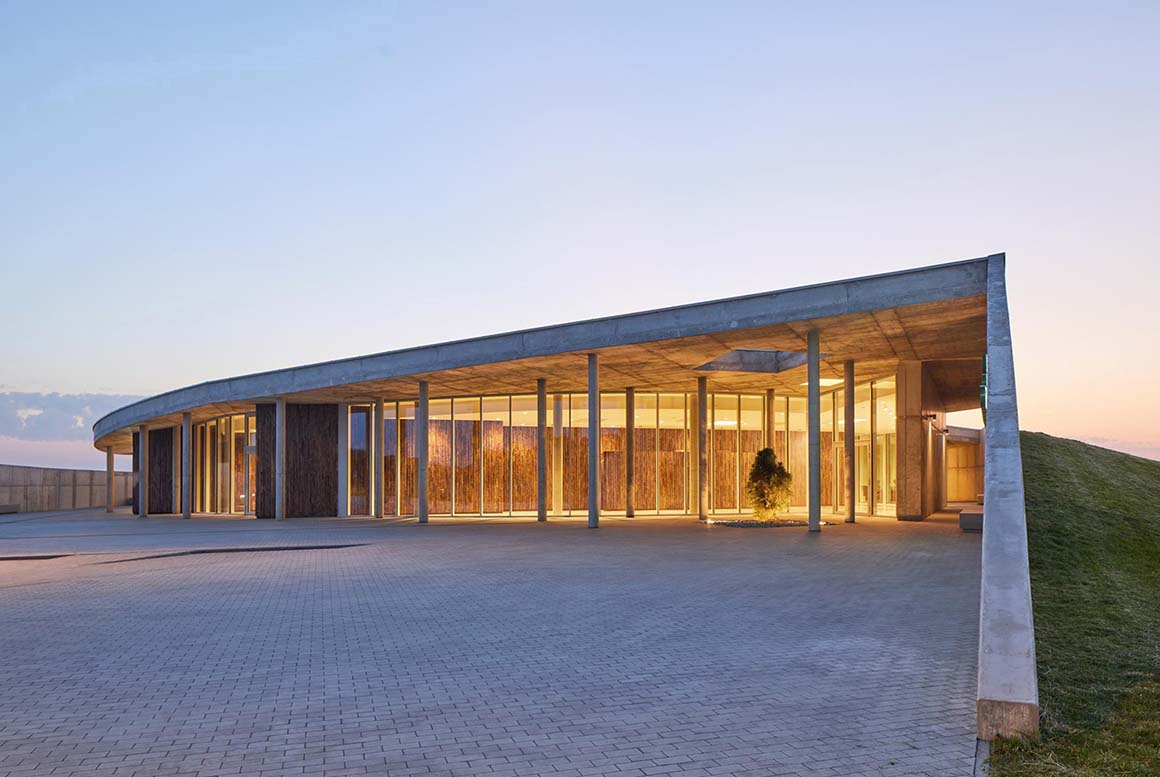
Designing a crematorium will always be a sensitive matter. Here, in Klaipėda, Lithuania, AEXN architects were tasked with providing such a building in a setting close to a forest.
The topography on which the crematorium is sited is flat – in a field by the forest. The massing concept of the design is to represent a shallow hill that rises from this surface. The form is intended as a metaphor of a burial mound that is covered in white linen like a shroud. The volume of the building and its access spaces are separated by the embankments of the surrounding landscape. The structure of the roof is reminiscent of a ritual blanket that covers the architectural volume and merges it into the surrounding ground. The crematorium building is therefore visible from a distance and becomes the epicenter of a ritual. It calmly invites and releases those who arrive at this space. It is a place of emotional discharge and effects a quiet transformation that subordinates itself to time and to the experience of eternity.
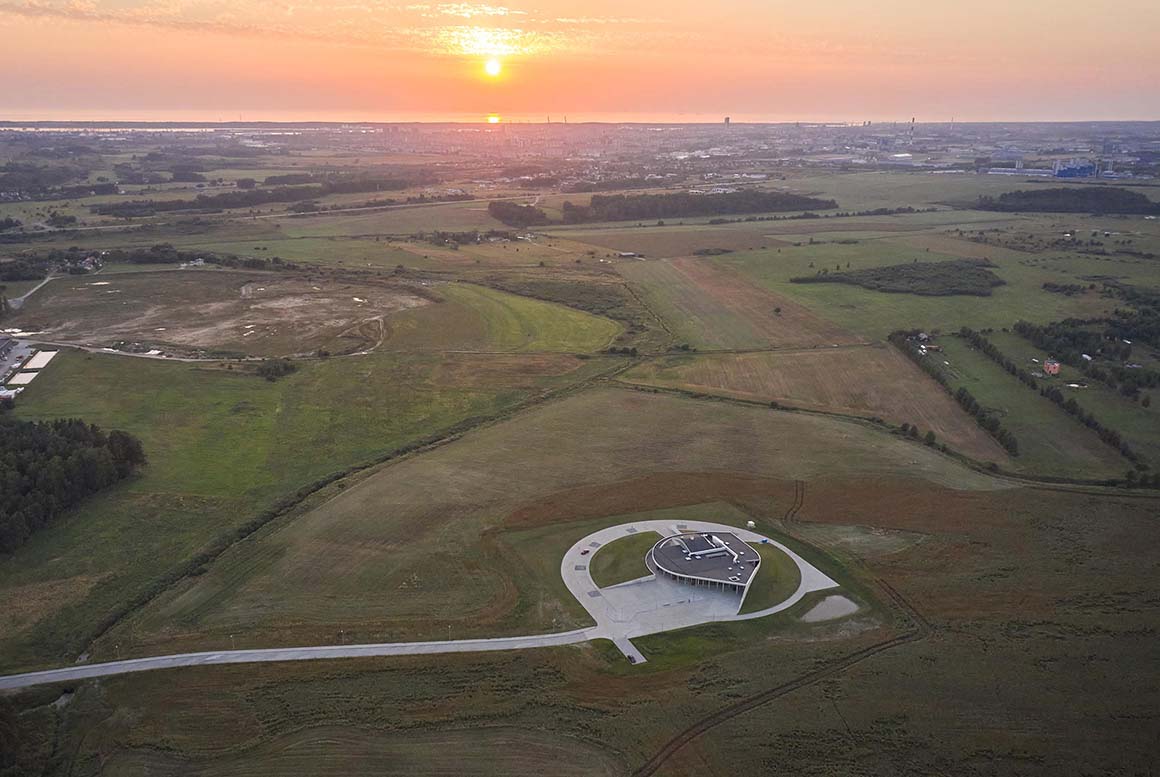
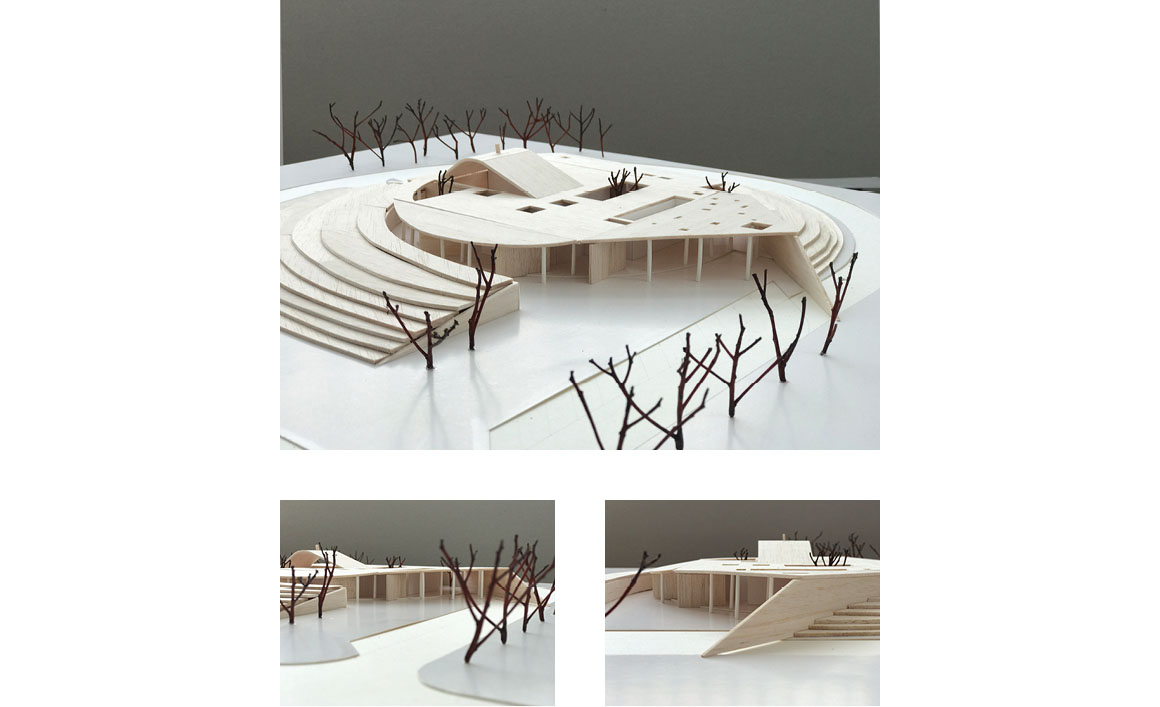
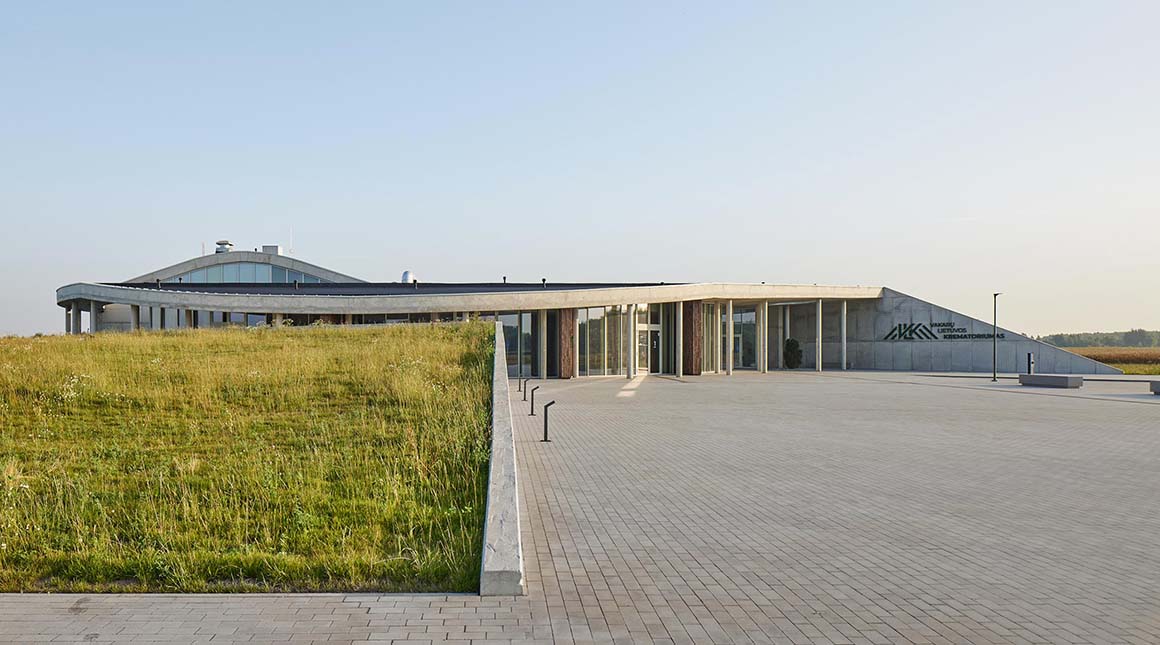
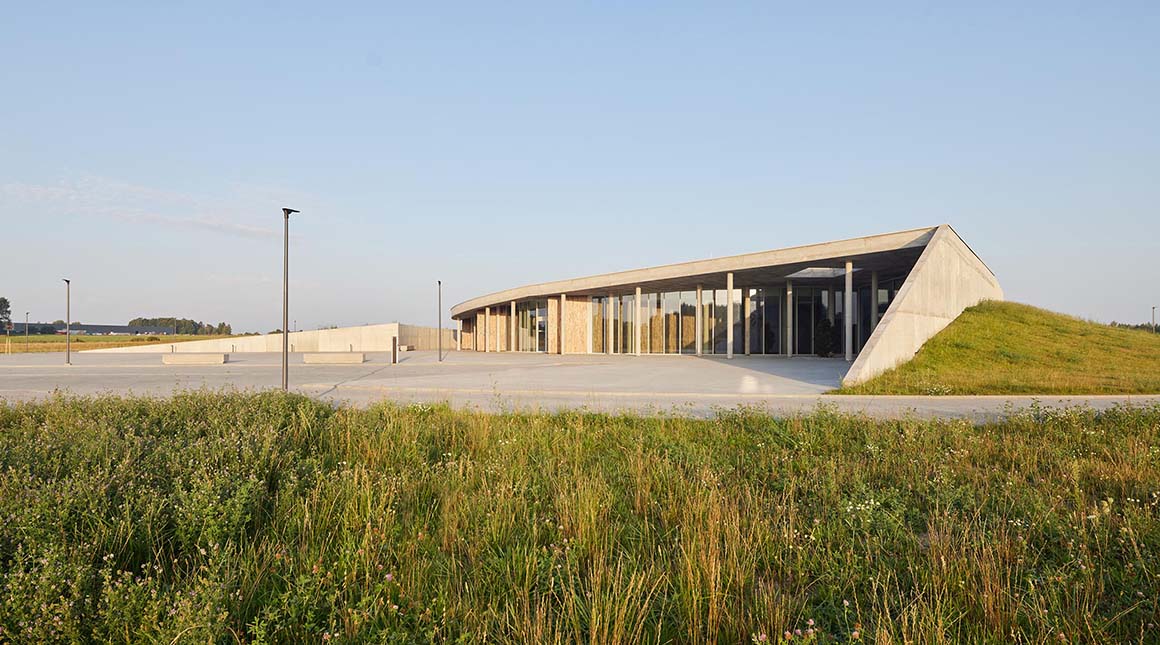
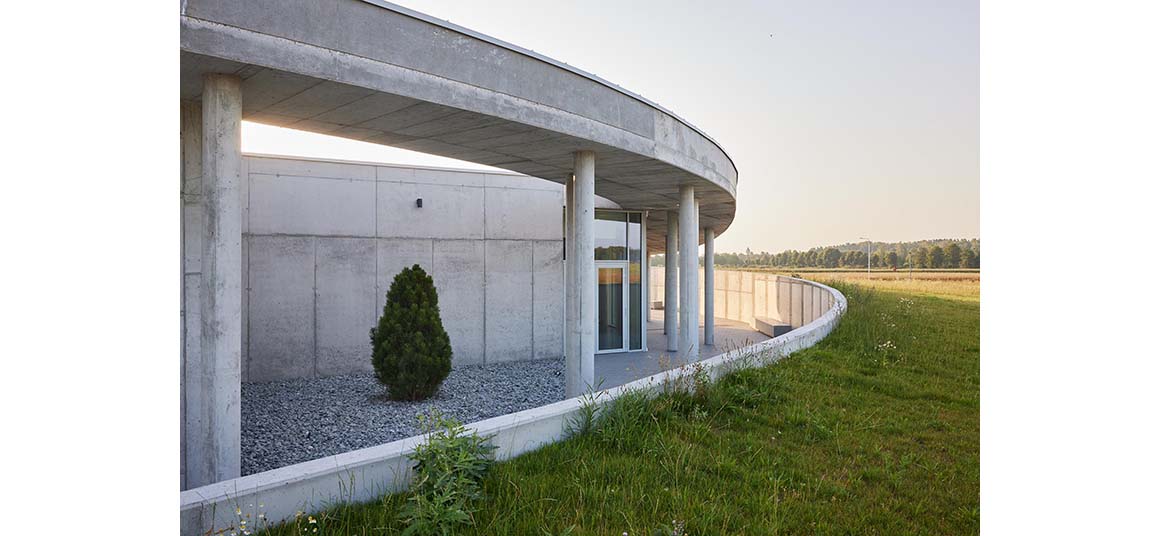
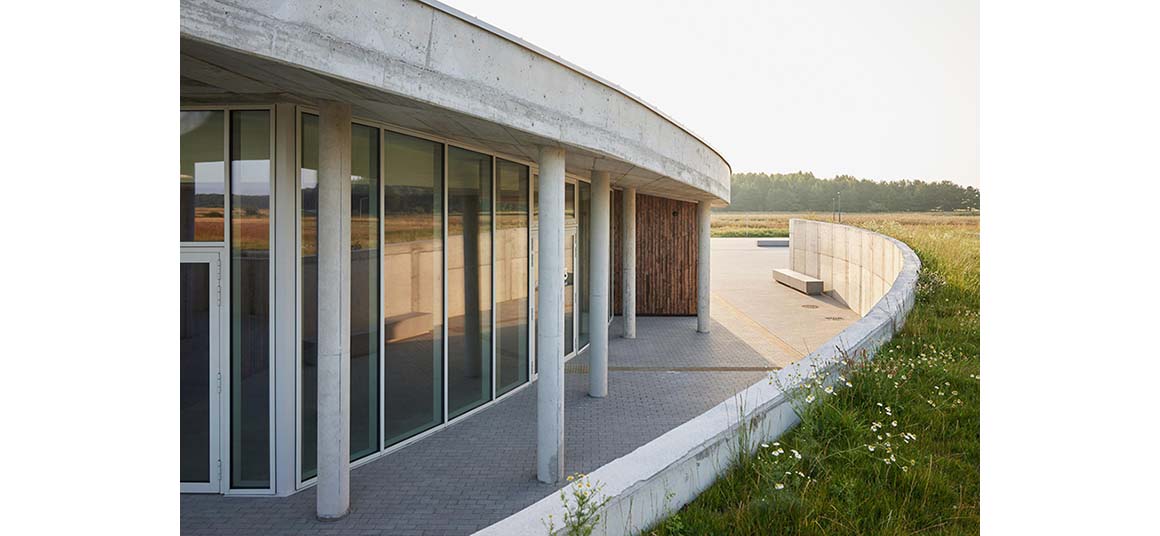
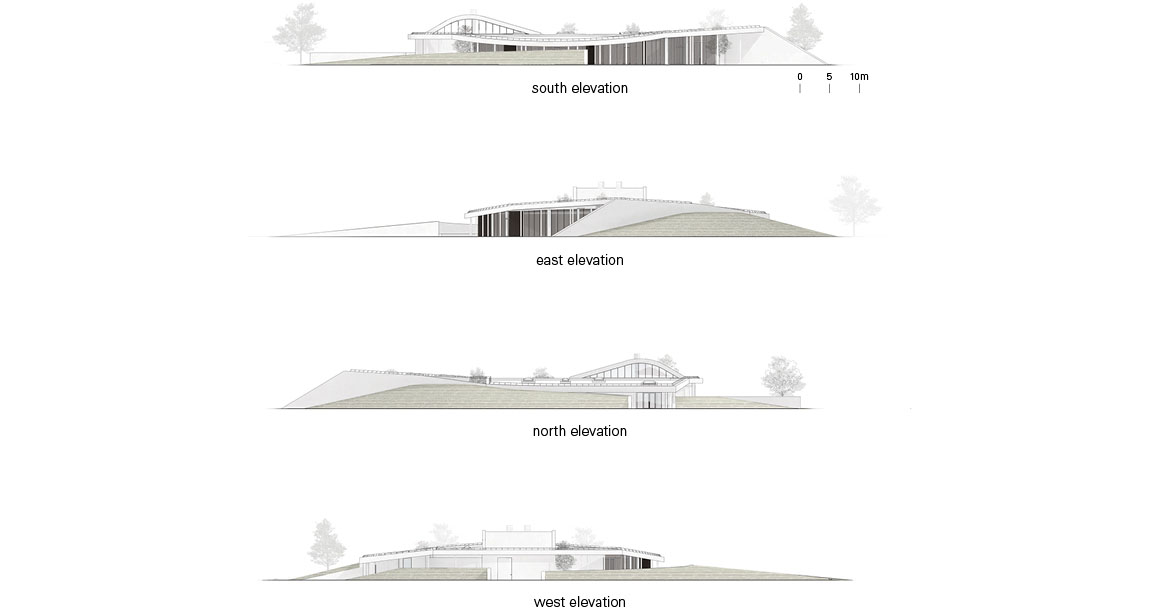
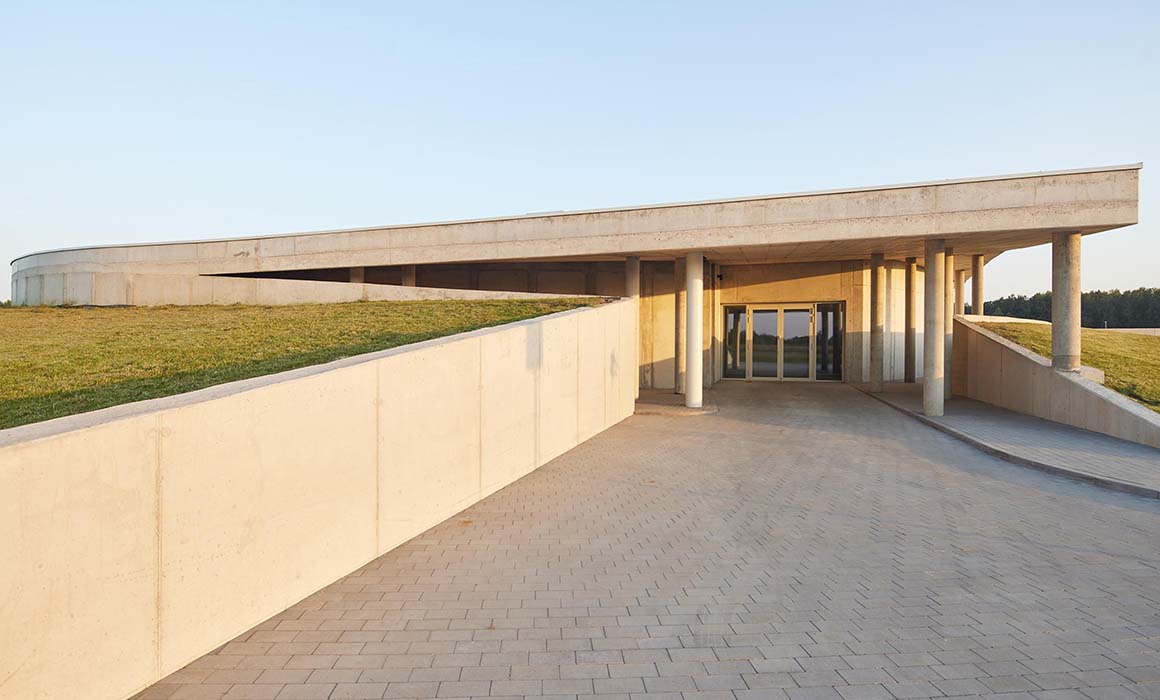
The values and principles of the final design were based on four basic provisions: Firstly, a metaphor that determined the search for a shape and plan structure. Secondly, space: creating a space of a ritual nature with localized shelters. Thirdly, a circulation through the space that would be tied in with ritual, connecting several essential directions outside with the internal, ritual progression through rooms. Finally, the need for long-term materials, in this case, concrete. With the process of aging, the metaphor of eternal time and the connotation of modern ruins would be expressed on the outer surface and façade.
The interior spaces aim to provide a cozy and comforting atmosphere for the visitor, hence the use of timber. Spaces dedicated to contemplation are necessary, as was the creation of a ritual environment that would feel safe, emotionally, for experiencing one of life’s momentous stages. The common feature of such architecture – not limited to Lithuania – is the provision of spaces dedicated to spiritual and emotional healing.
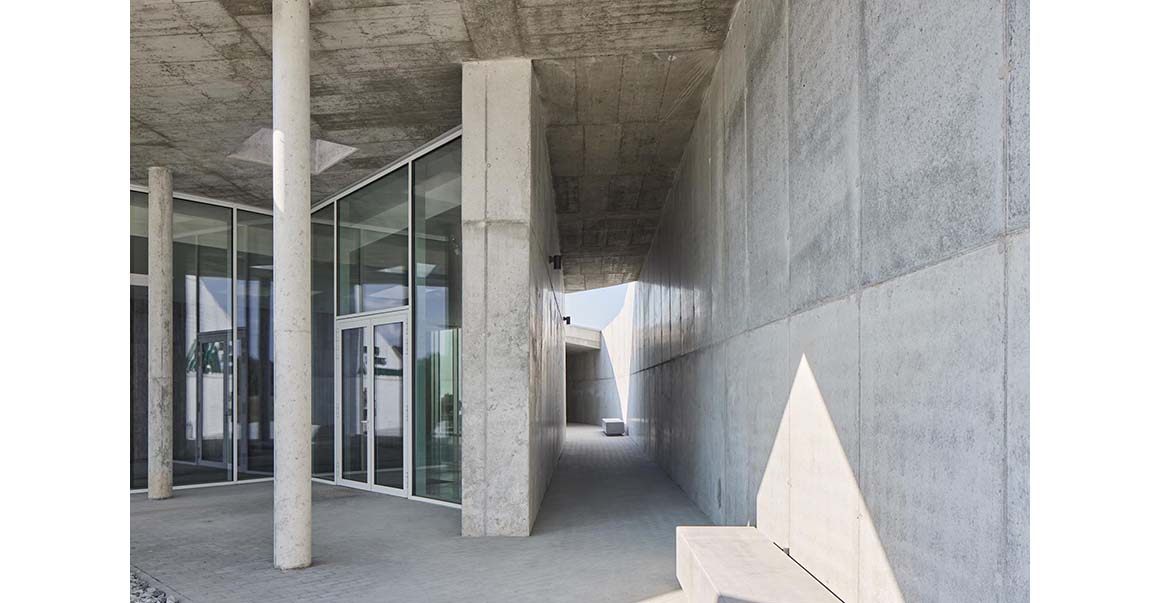
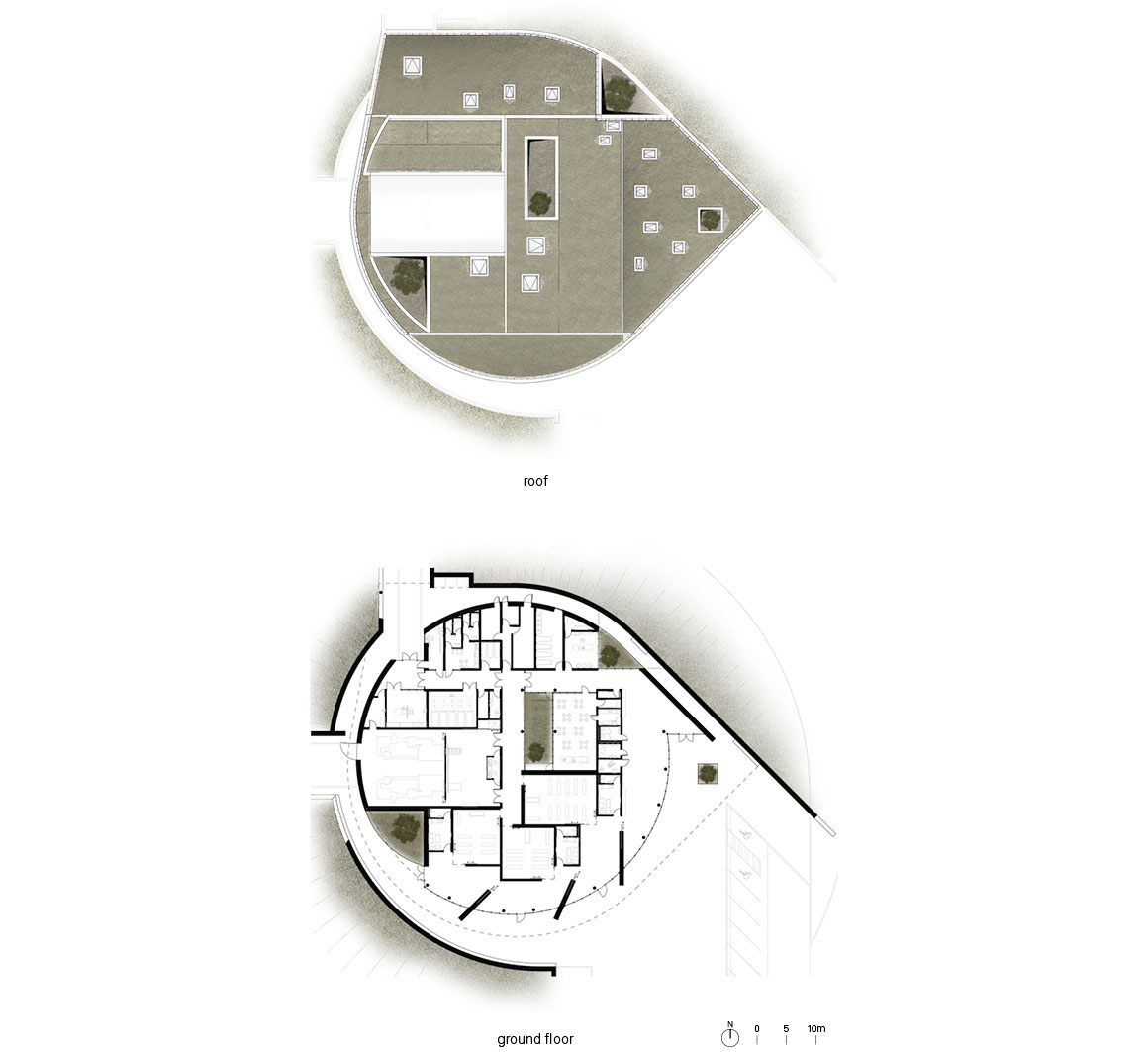
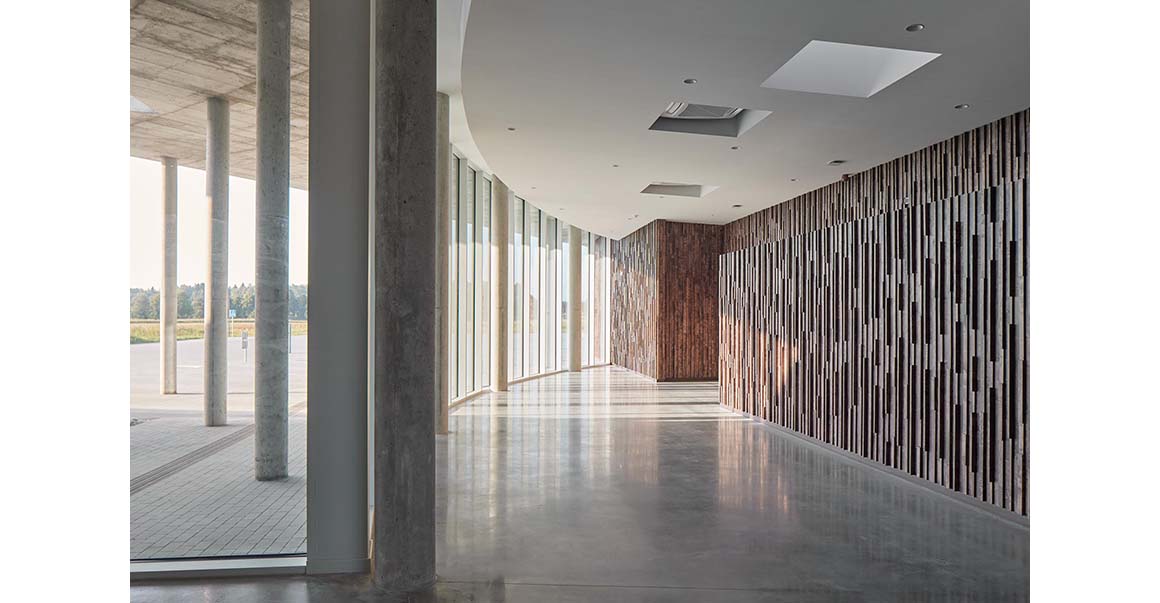
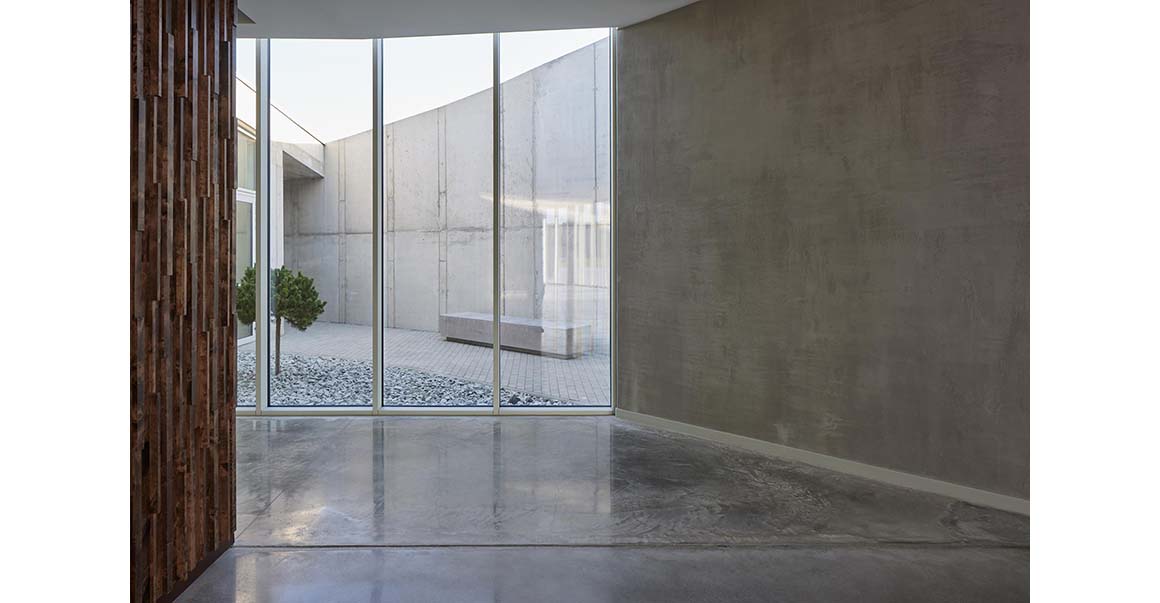
Consequently, a system of inner yards intertwines with the building structure, connecting inside and outside spaces. The next stage of the development is a columbarium park, consisting of sixteen different indoor premises and several open spaces with artistic accents and spaces for contemplation. The crematorium building is the epicenter of the site and a start of the ritual; the park is intended to shelter mourners from the fuss of the outside world and the speed of everyday life, allowing a space for calm.
Project: Crematorium THE TUMULUS / Location: Klaipeda, Lithuania, Europe / Architect: AEXN architects / Lead architect: Tomas Grunskis, Jurate Kinduryte / Use: Crematorium / Gross built area: 311m² / Completion: 2022 / Photograph: ©Norbert Tukaj (courtesy of the architect)
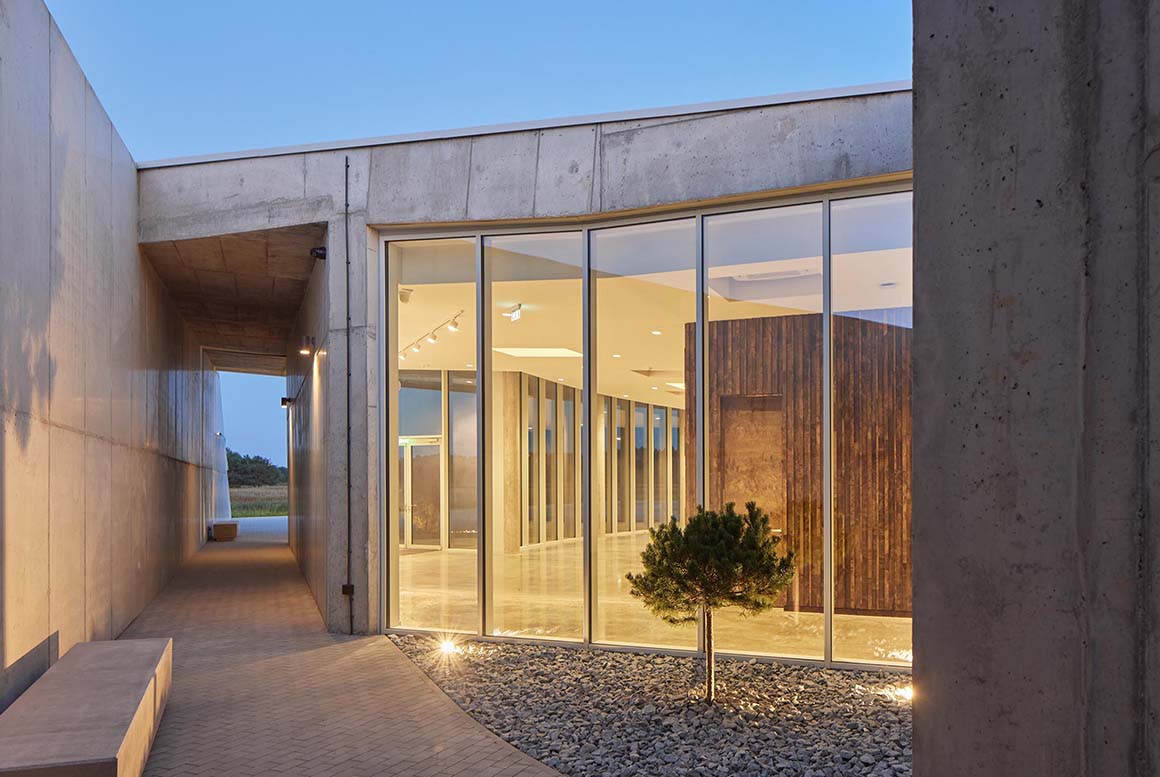
[powerkit_separator style=”double” height=”5″]

