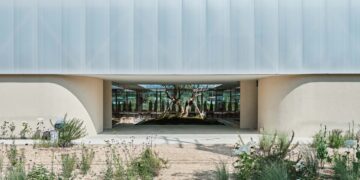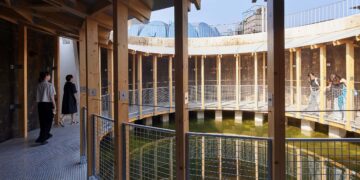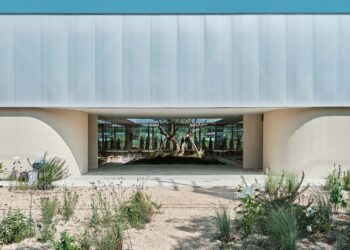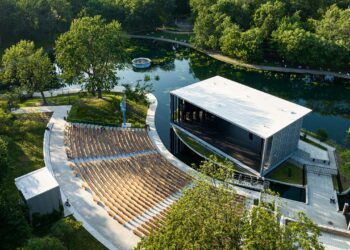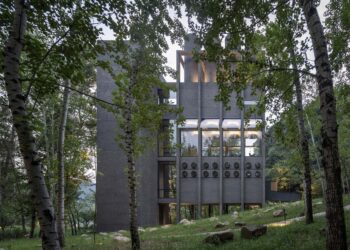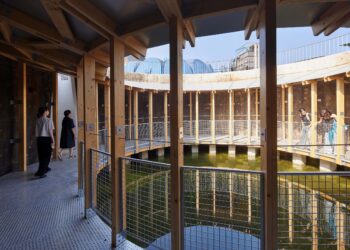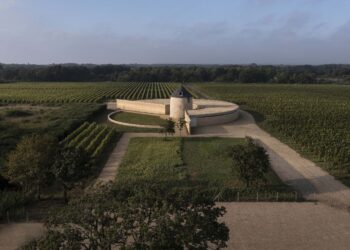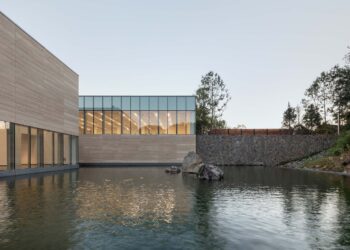HOUSE 1721
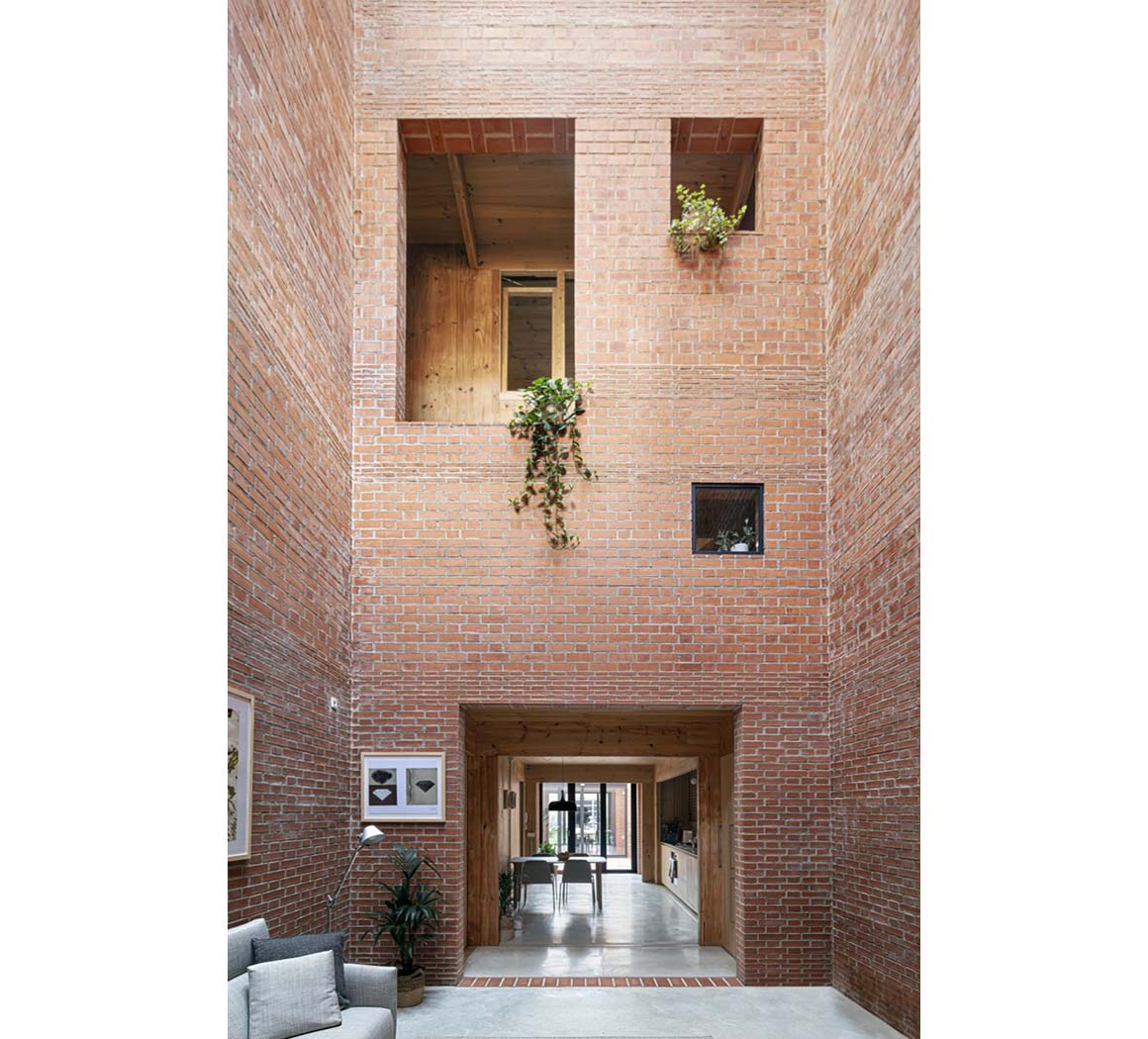
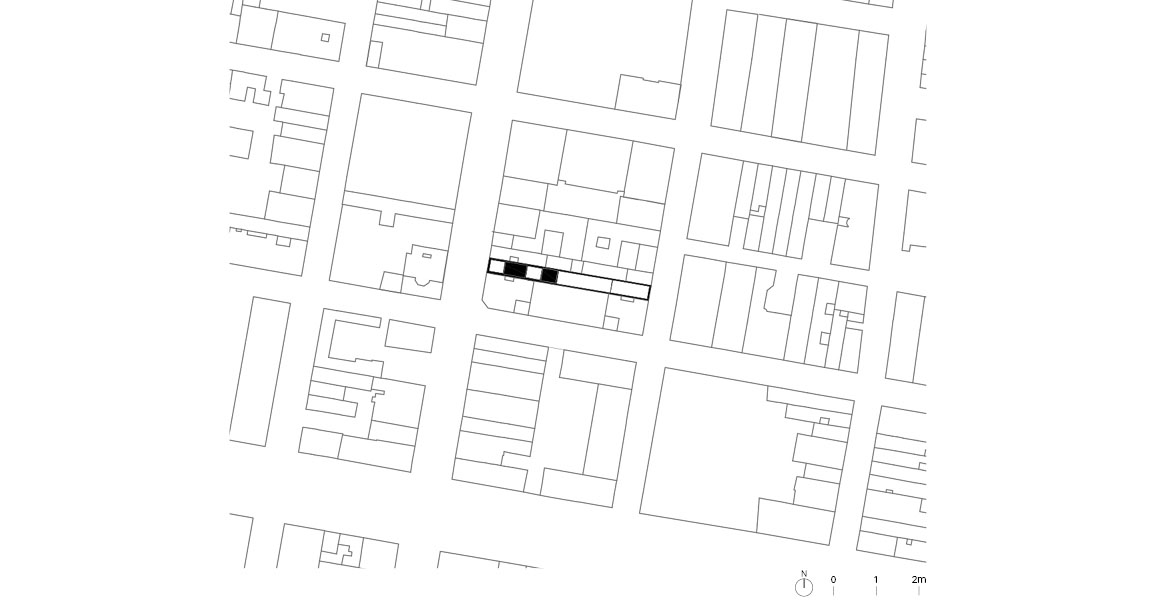
This single-family house is squeezed between two party walls in the Catalonian town of Granollers. The client requested a house that could accommodate four different family situations: being alone at home, staying there with a partner, or hosting different combinations of their children.
The plot, originally occupied by a house, spans two streets in an east-west direction. The west façade faces a main street and is the natural access point, while the east side is a road access. The urban planning regulations allow a volume, between party walls, of 4.8m width aligned with the street. The ground floor, plus three upper floors, measures 14.60m high and 14m deep. Despite having a magnificent patio inside the block, one of the neighboring south-facing buildings exceeded the maximum regulatory height and overshadows practically the entire length of the patio.
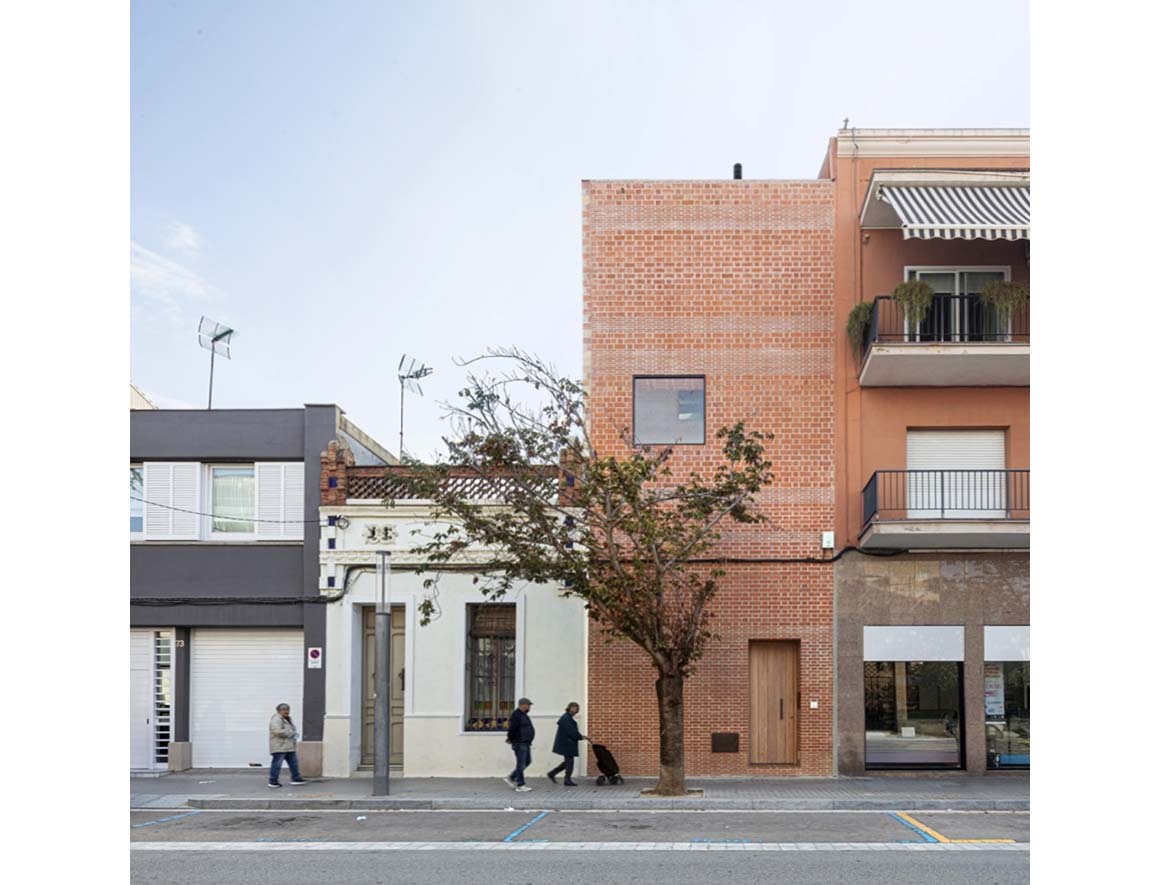
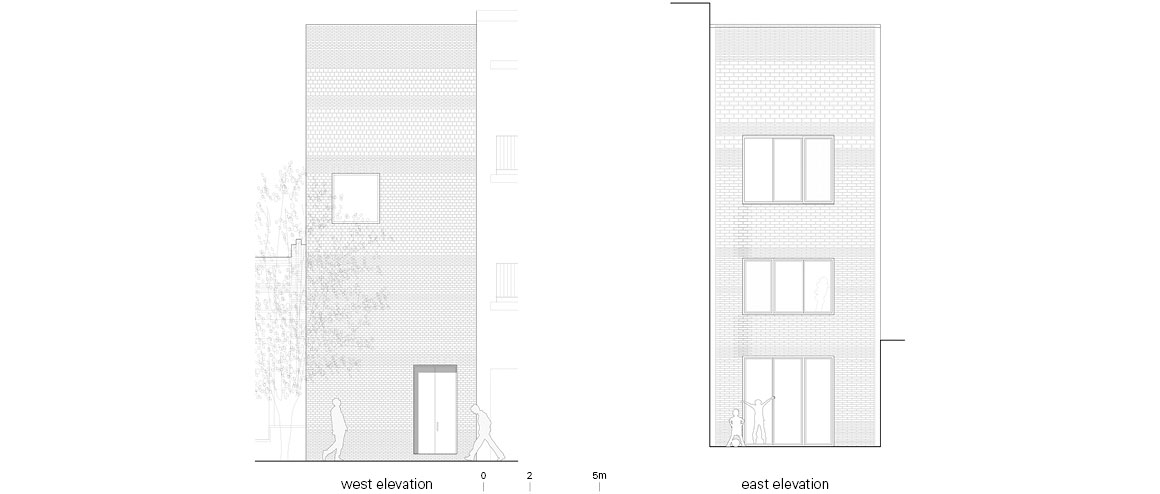
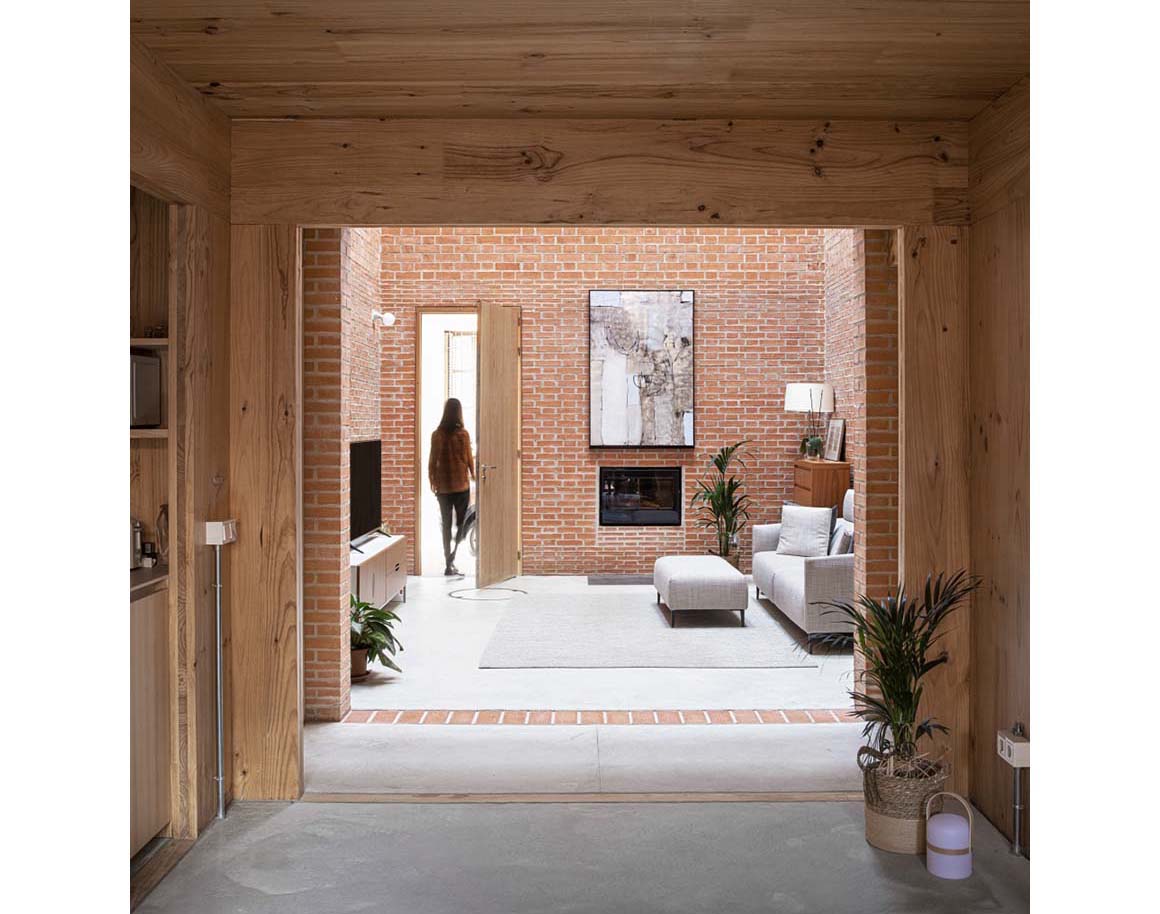
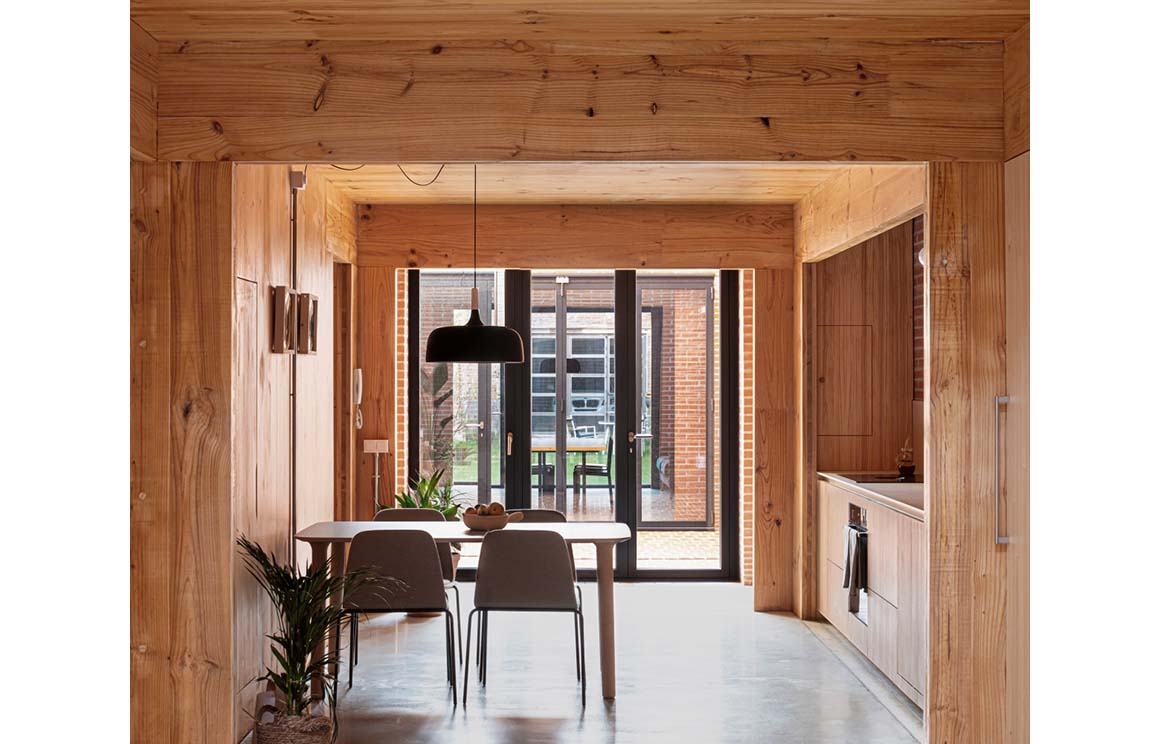
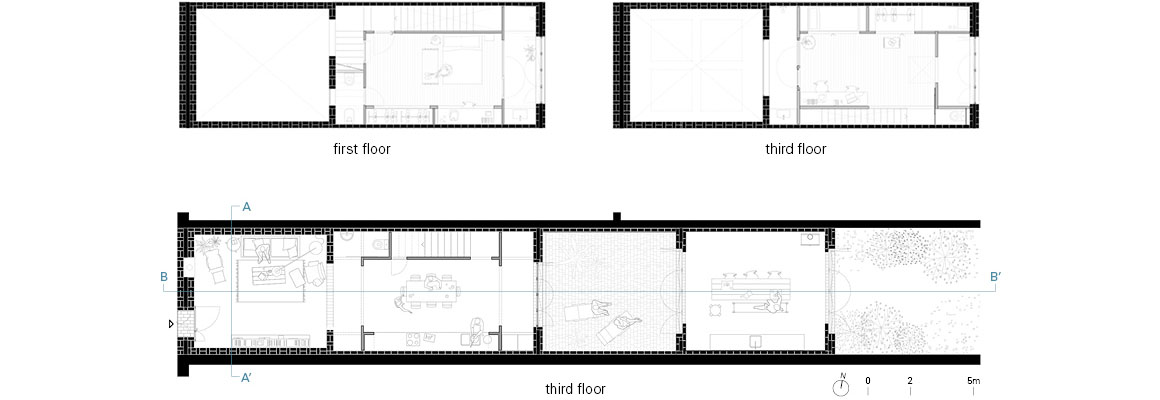
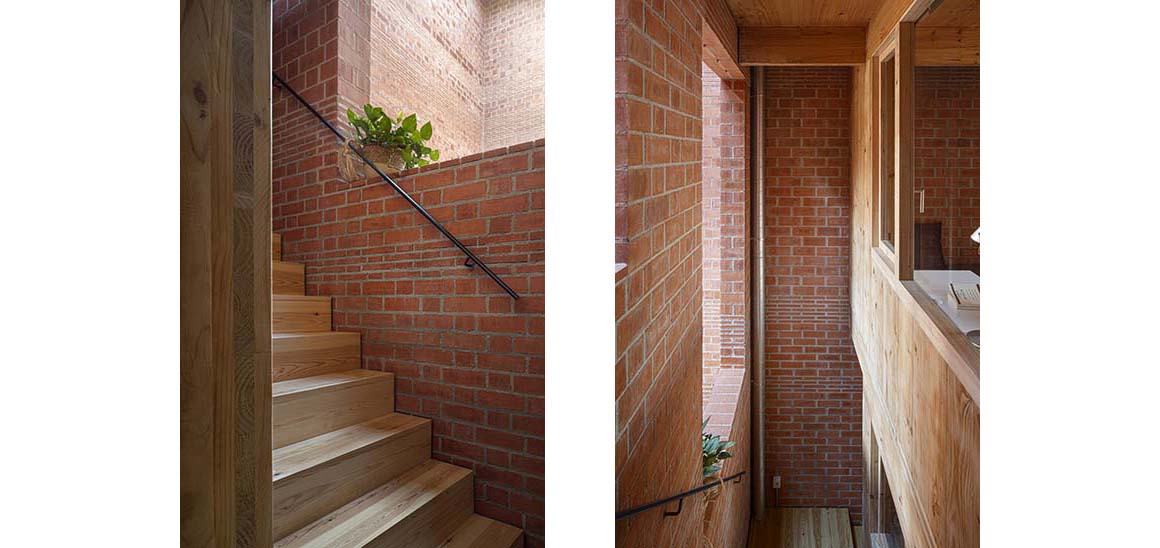
Based on these conditions, it was decided not to make use of the original house, and instead maximize all the height available to achieve solar collection ‘above’ the neighbor. The new building reaches the maximum volume without occupying all the permitted area. The section is divided into two very different parts: a very high vertical room with zenithal solar capture, avoiding the neighbor’s shadow, and a tower with a ground floor and three upper floors that house a single room on each level.
The vertical room, which receives light through the roof, is completely closed to the west, avoiding the problems of this orientation in terms of heat, noise and privacy. It is a uniquely lit room that accommodates a range of programs.
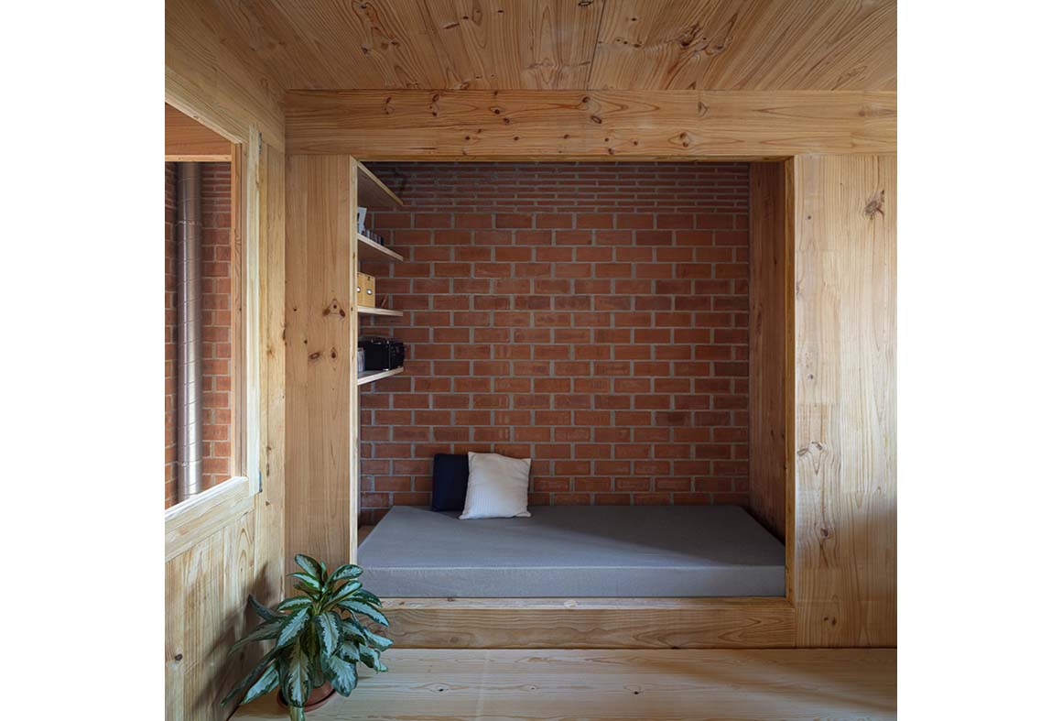
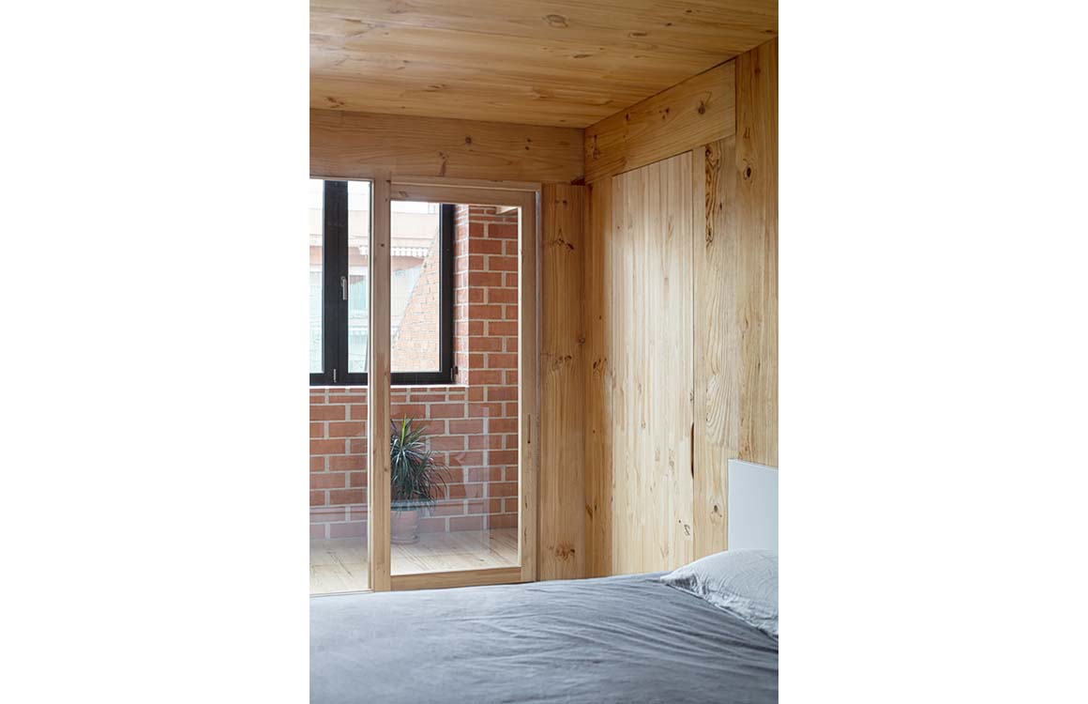
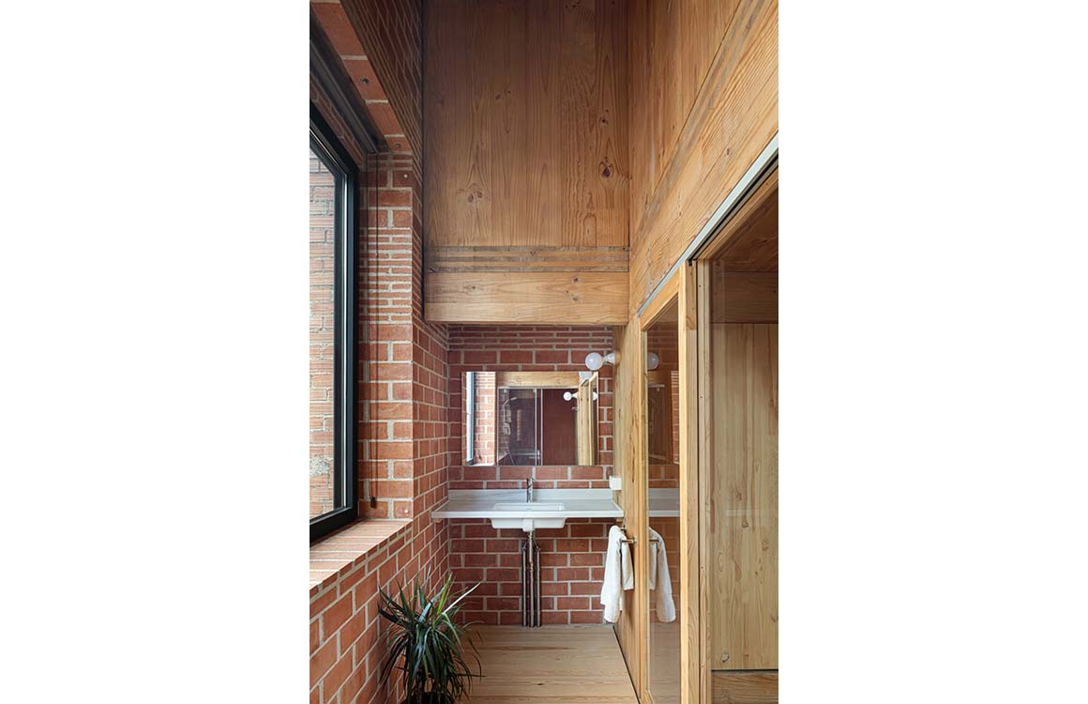
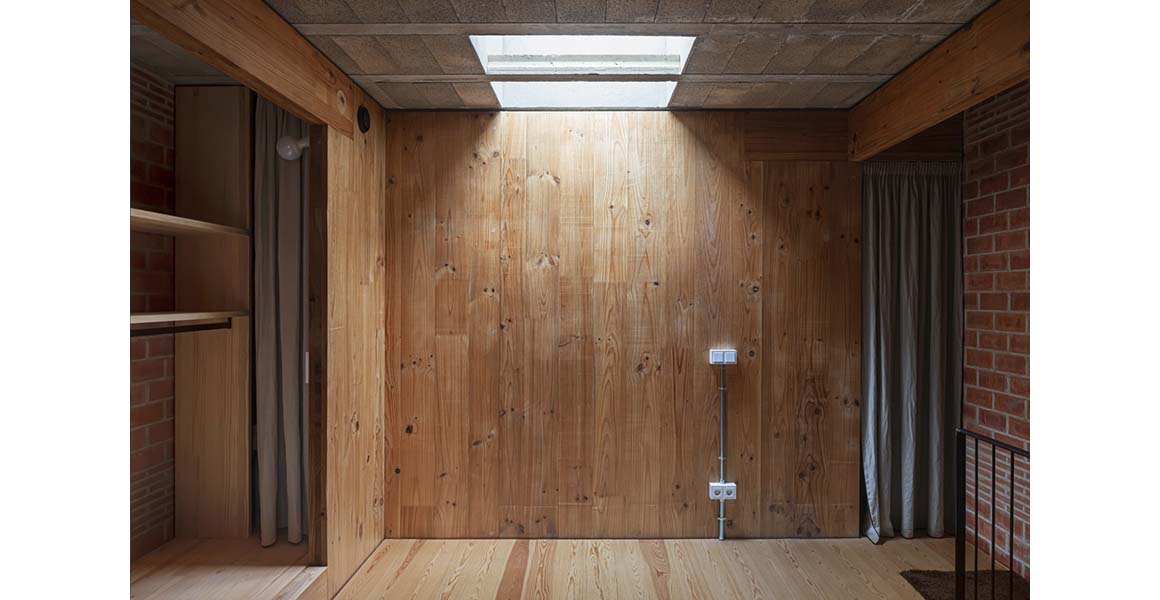
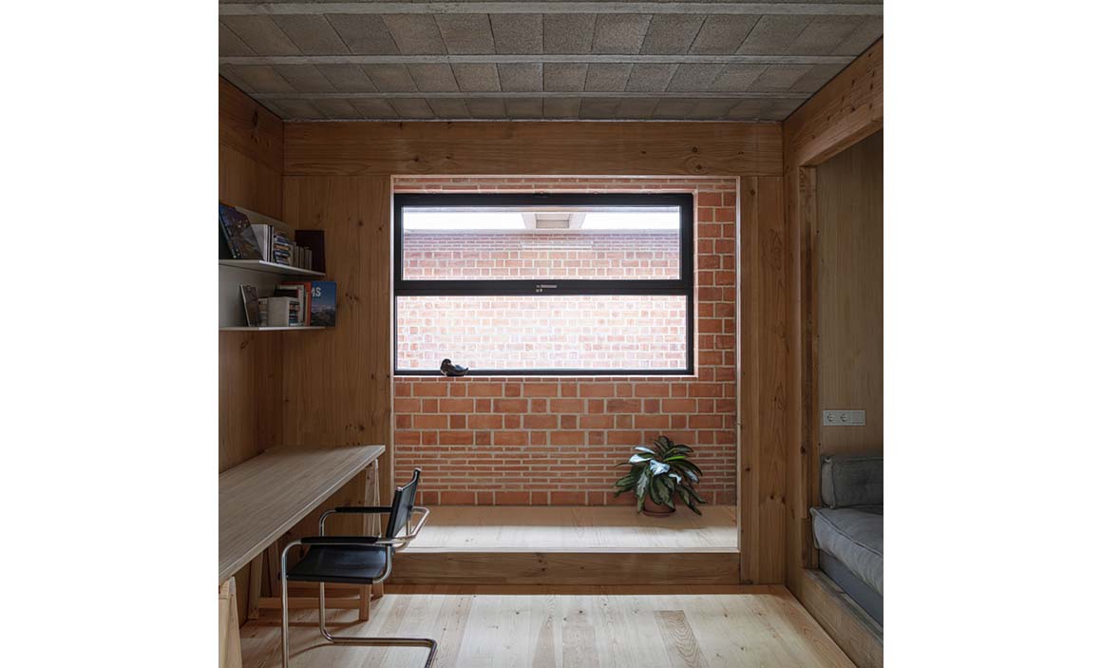
The next ‘episode’ is the ‘tower’ of rooms. On the ground floor next to the living room are the dining room and kitchen. The first floor is the owner’s room, the next one is for the daughter, and the fourth floor is for guests. This stacked configuration removes the feeling of having empty rooms if a floor is not occupied, and allows for cross ventilation and two sources of natural light. The staircase modifies its position on each floor such that when ascending to the first floor one does not immediately notice that there is a second floor and so on.
The structure is ceramic structure for the envelope – dividing walls, façades etc – and wooden (CLT panels) for the domestic program. The first provides the necessary inertia and ventilation for correct climatic functioning. The second generates comfort based on insulation and air management. An auxiliary building is used as an extension of the ground floor; a porch is strategically placed to differentiate two exterior spaces, a patio-terrace and a garden.
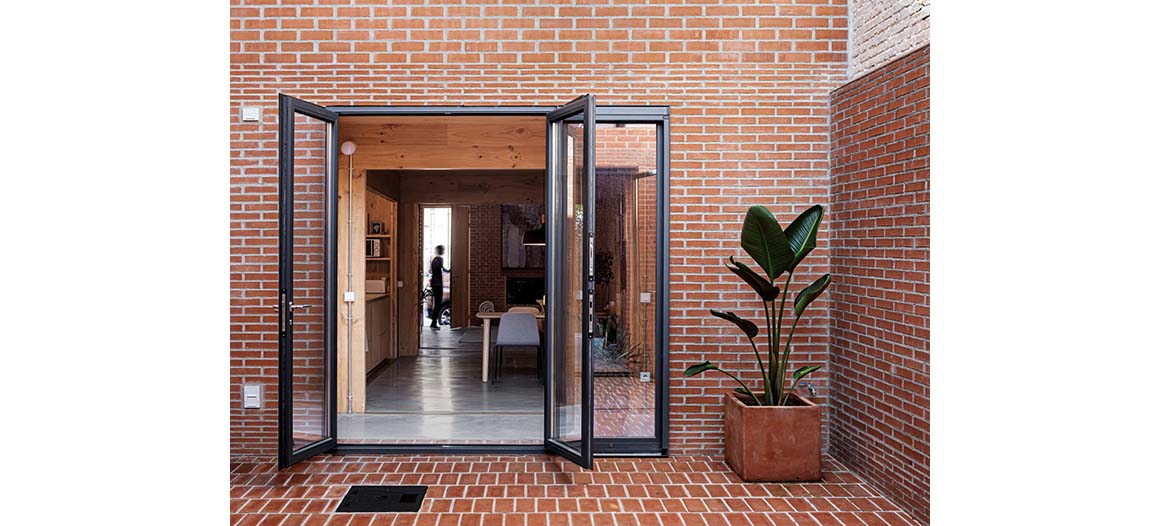
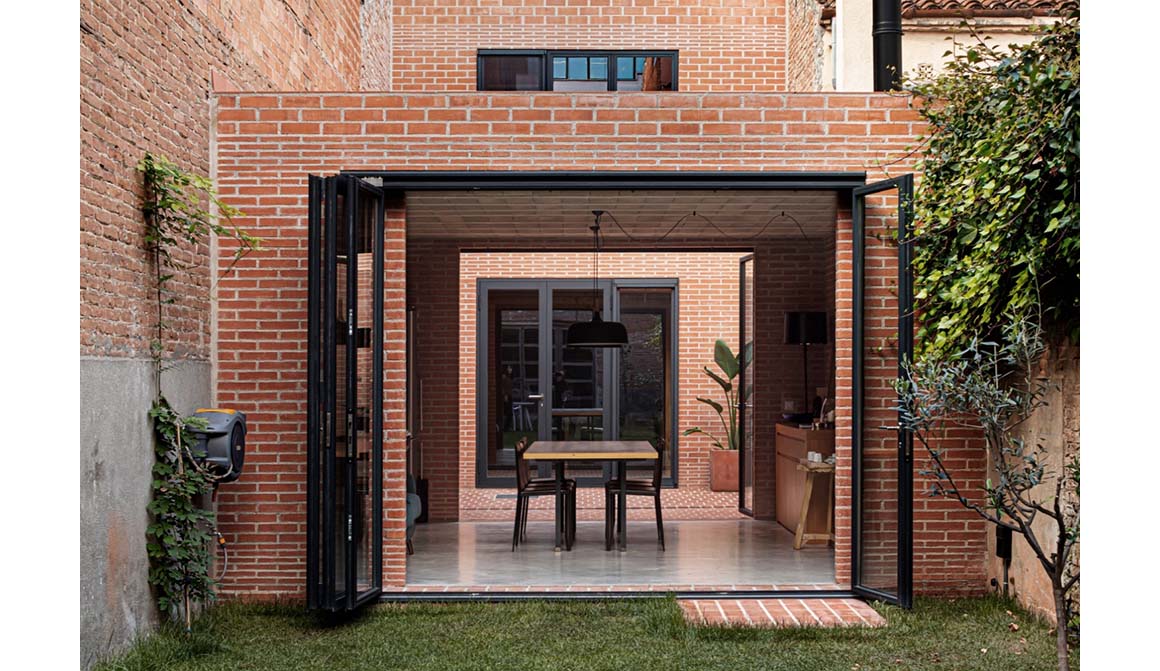

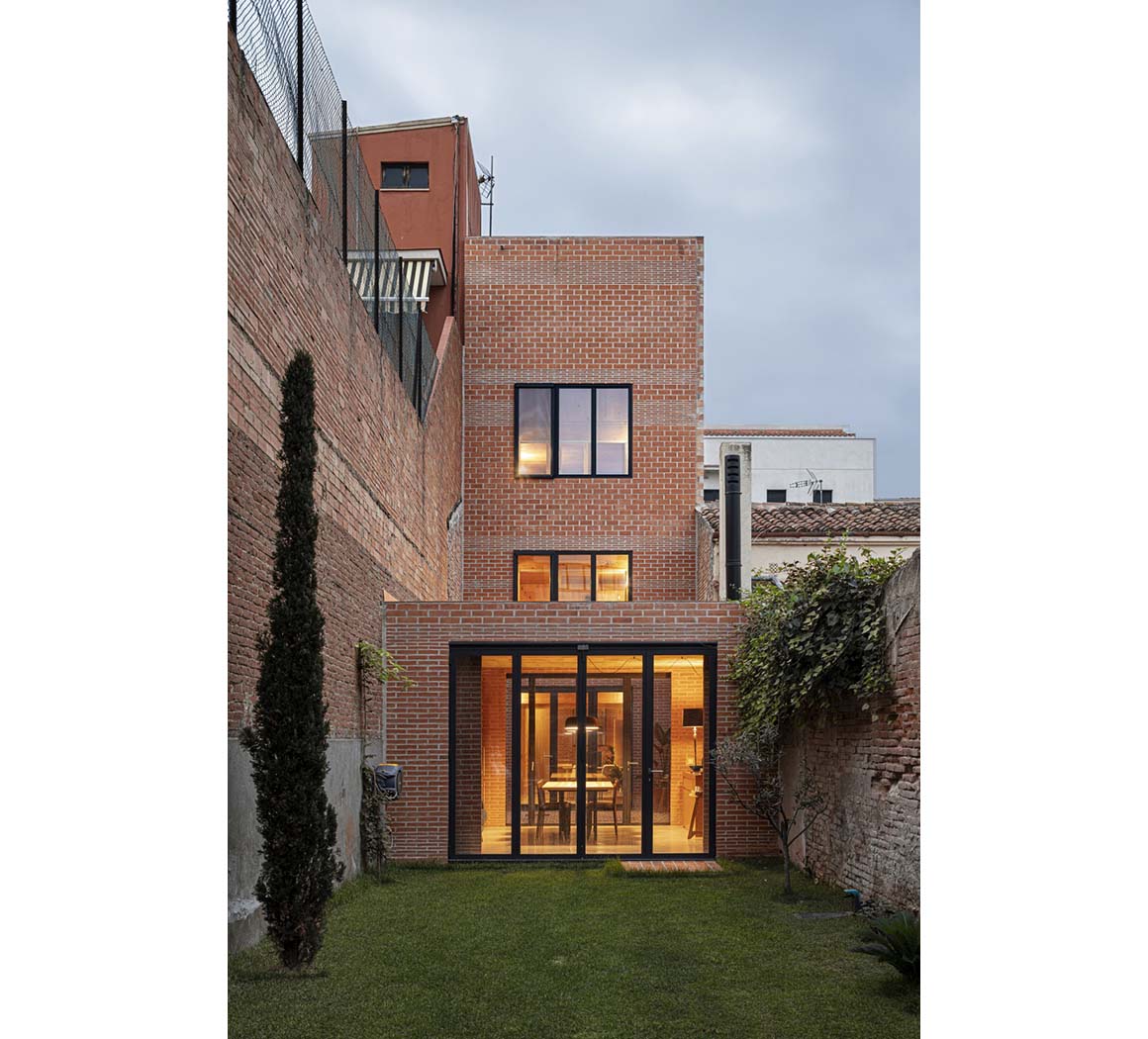
Project: HOUSE 1721 / Location: Granollers, Barcelona / Architect: HARQUITECTES / Project team: David Lorente, Josep Ricart, Xavier Ros, Roger Tudó / Collaborator: Anna Burgaya / Structural engineer: DSM arquitectura / Installations: M7 enginyers / Technical architect: Iñaki González / Use: House / Built area: 144m² / Construction: 2019-2021 / Completion: 2021 / Photograph: ©Adrià Goula (courtesy of the architect)
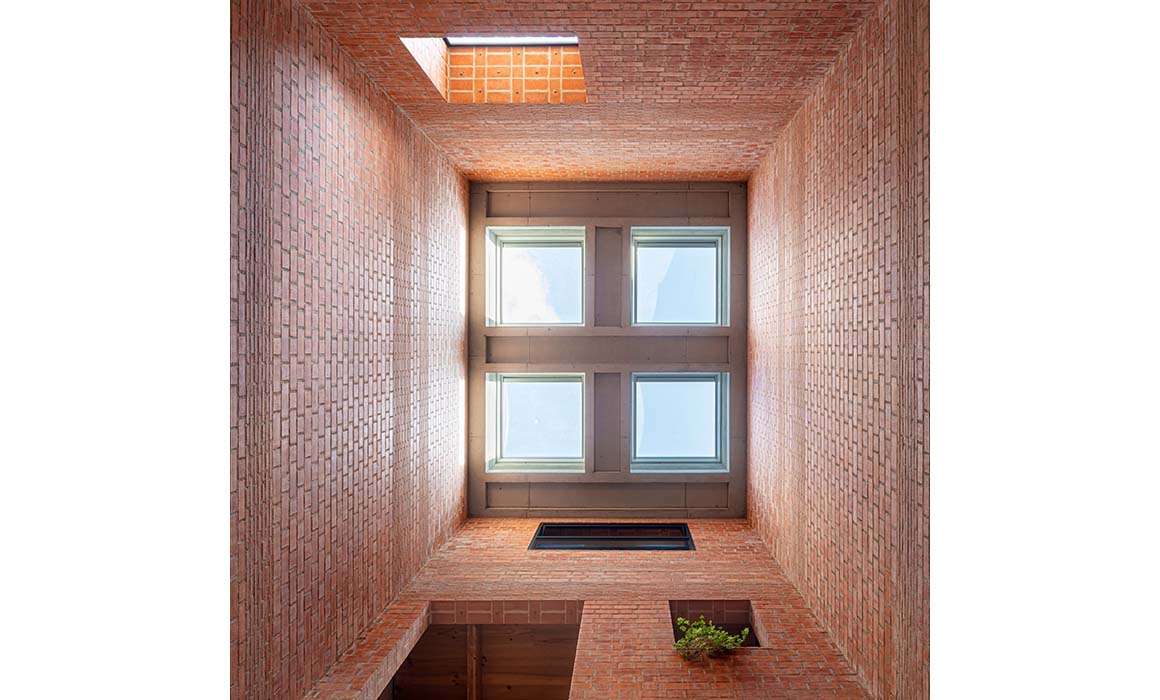
[powerkit_separator style=”double” height=”5″]

