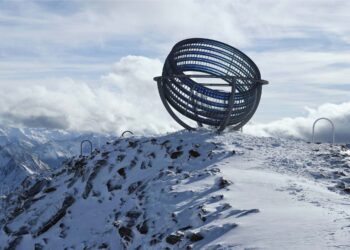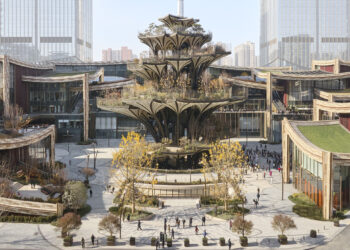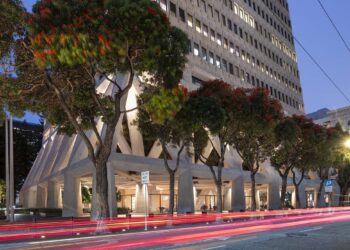SOSEUM



The building stands shoulder to shoulder with the surrounding buildings, but it soars high alone towards the sky. While taking a step back from the narrow road, they shyly reach out towards the street and neighborhood. From a distance, it looks like a blunt and closed expression, but when you approach it, it opens your heart wide and speaks to you first.
It is located in the middle of a narrow alley between Hapjeong Station and Sangsu Station. It is a place where low-rise residential buildings made of bricks form the atmosphere of the street. The site is a narrow and long variant site with a width of 5.6 meters and a depth of 17 meters, facing a 3 meter road. It is a place that has remained vacant since the past in an old residential area. In the vicinity, residential facilities with 2 to 4 floors are densely populated, and cafes and design offices have recently been moved in one by one. The front faces southeast and the other three sides are surrounded by buildings. The back side and the right side of the site are affected by the direct north-facing solar radiation. The land is flat, but there are gentle hills to the north. In front, the underground Dangin-ri Power Plant is located, and when you go up to the 4th floor, you can see the partially exposed above-ground structure and the Han River over the Bodam.






In a residential area, a direct north-direction slanting line is applied to all buildings. These limits are bound to stipulate the maximum volume of a building and its permissible outermost perimeter. Thanks to the active acceptance of these legal restrictions, the volume of Soseumdangin is being completed more characteristically. The face of the oblique limit in the north direction and the elevation of the building are kept parallel. As a result of maintaining the directionality and extending seamlessly to the point where the extended slope meets the vertical wall, a soaring volume and a sharp interior space are created.
The front road is narrow and difficult to access, and the shape of the site itself is narrow and long. In addition, one side of the alley is blocked by the wall of the Dangin-ri Power Plant, and the other side is dominated by the exterior walls of multi-family and multi-family houses lined up in a row. It is difficult to find public communication spaces such as parks. Retreating from the front road was taken into account in this situation. As a result, a hidden passage is opened in the street, and the stairs are extended into the public area. The flow of the road coming in horizontally from the outside extends vertically through the building.







Above all, the alleyways are the main objects that Soseumdang people want to have conversations with. The street and the facade are open with wide windows, allowing flexible and lively communication with the alleyway. The same is true for the staircase space connected to the road. It is not blocked by a wall and is treated with an open feeling with a steel fence, clearly revealing the will to communicate. Both visually and physically open windows and movement lines seem to contribute to creating a bright horizontal environment.
In the case of high and wide front windows, there is no choice but to worry about the load of solar radiation in summer. In consideration of this, the edge of the elevation surrounding the window is projected more forward than the window, so that the amount of insolation according to the season can be adjusted naturally. The protruding part of the elevation itself acts as the eaves.
Although there are rapid changes, Hapjeong-dong is a place with many historical and culturally significant buildings such as Jeoldusan Martyr’s Shrine and Kyobo Bookstore. In that sense, I wondered if it would be possible to discover a model of city or alleyway regeneration that embraces old landscapes and conditions and intimately permeates through Soseumdangin.
Project: SOSEUM / Location: 81-47, Hapjeong-dong, Mapo-gu, Seoul / Architects: SML(Seungmo Lim), at COOM PARTNERS(Jongseok Kim) / Project team: jaeil kim, joohyun lee, jeyoon jeong / Construction : at COOM PARTNERS / Use: housing / Site area: 104.43m² / Bldg. area: 54.53m² / Gross floor area: 152.43m² / Bldg. coverage ratio: 52.22% / Gross floor ratio: 145.96% / Bldg. scale: four stories above ground / structure: reinforced concrete / Exterior finishing: exposed concrete, transparent insulating glass / Interior finishing: exposed concrete, concrete polishing, paint / Design: 2019. 11. ~ 2020. 3. / Construction: 2020. 7. ~ 2021. 7. / Photograph: ⓒKyungsub Shin(courtesy of the architect); ⓒSML

[powerkit_separator style=”double” height=”5″]



































