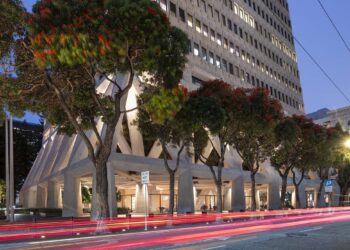DOG / HUMAN, Thailland
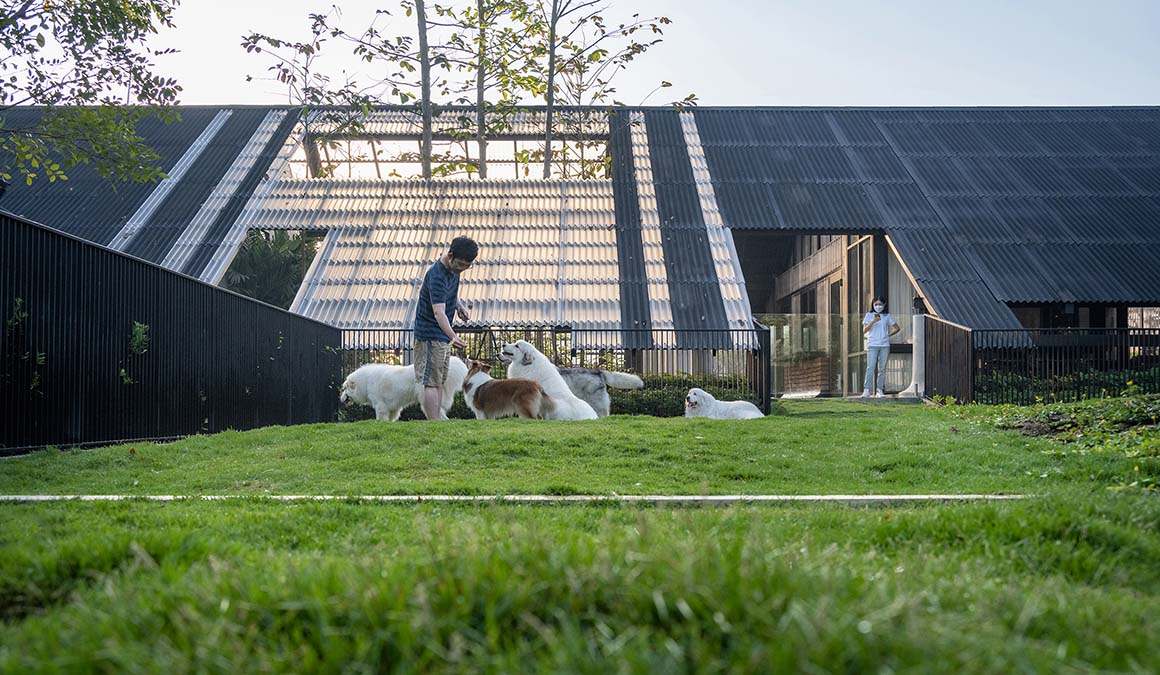
Being respectful to each other, and to other species, is now human beings’ greatest responsibility – and architecture must reflect this.
The client was an ardent dog-lover and required a home which would not only accommodate him, but would be suitable for his dogs to enjoy. His intent was also to open up part of his home as a ‘dog hotel’ including a grooming salon and a doggy daycare center. The waiting area in front of this project is intended for dog owners who wish to see their beloved pet’s activities while undergoing their grooming treatment.
To fully understand the requests of the client, the architects researched context to better understand how the interesting program could be best accommodated.
“The word ‘context’, for us, not only applies to the nearby buildings, existing trees, weather, geology or any of the physical things we perceive through our senses,” explain the architects, “it also includes abstract things, such as the relationship of the building’s users, in this case ‘Dog and Human’.”
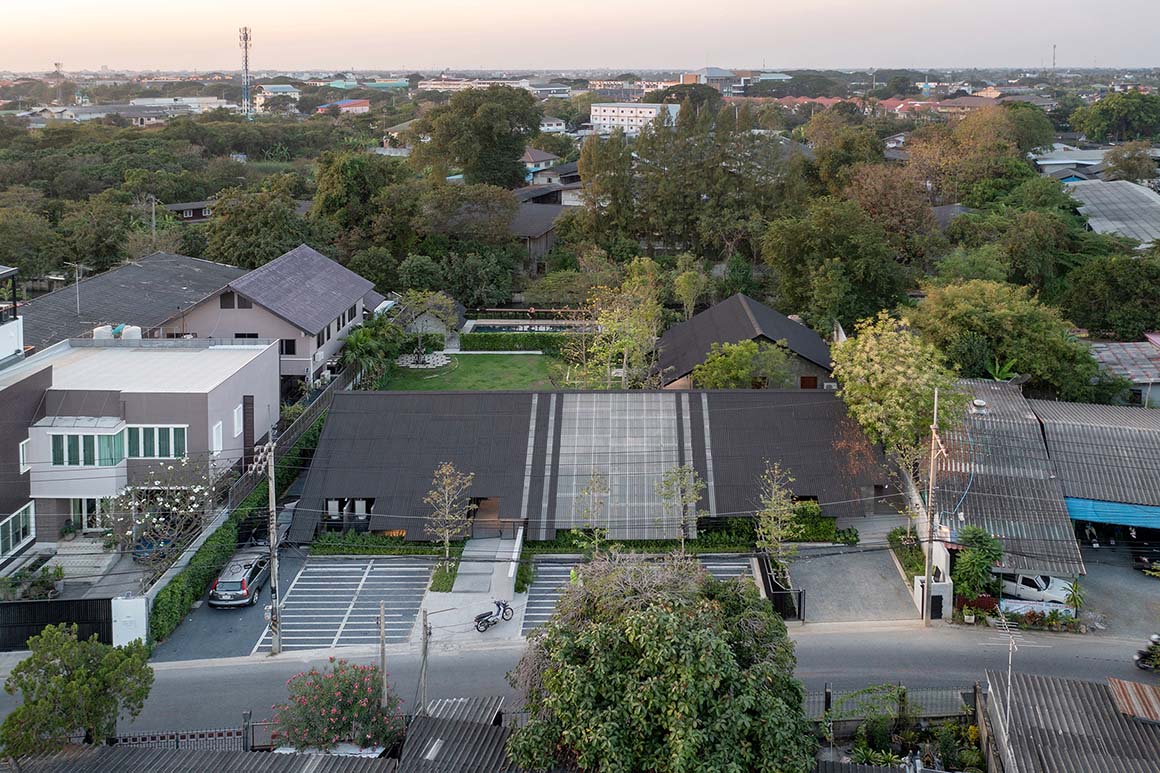
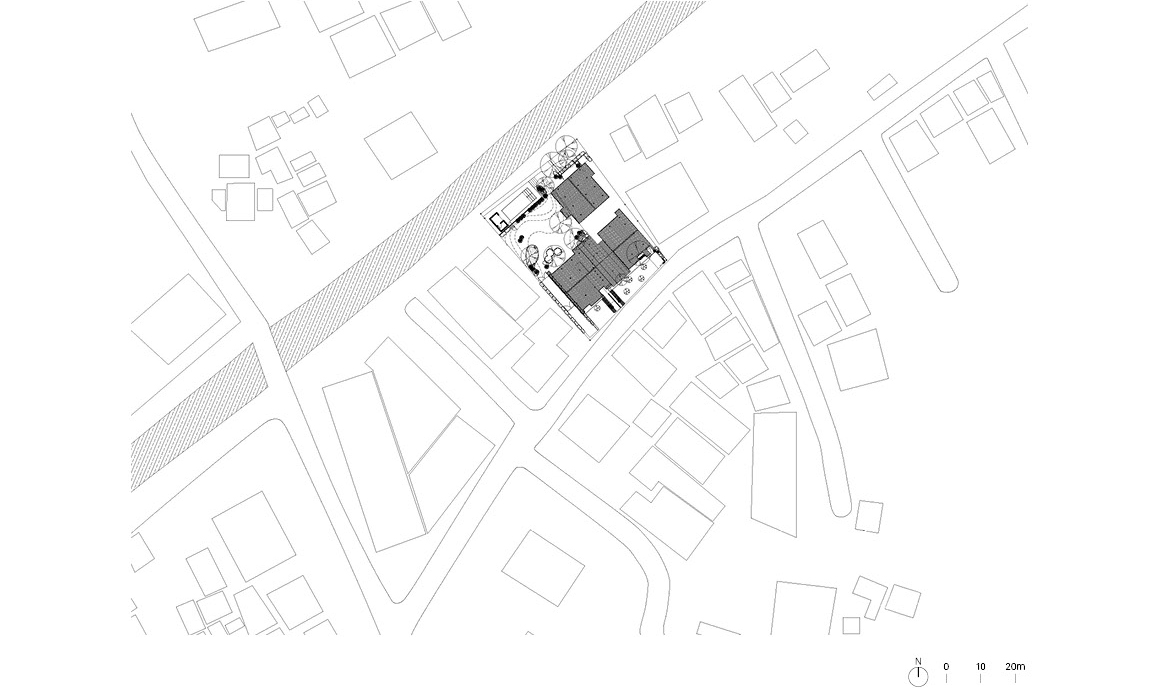
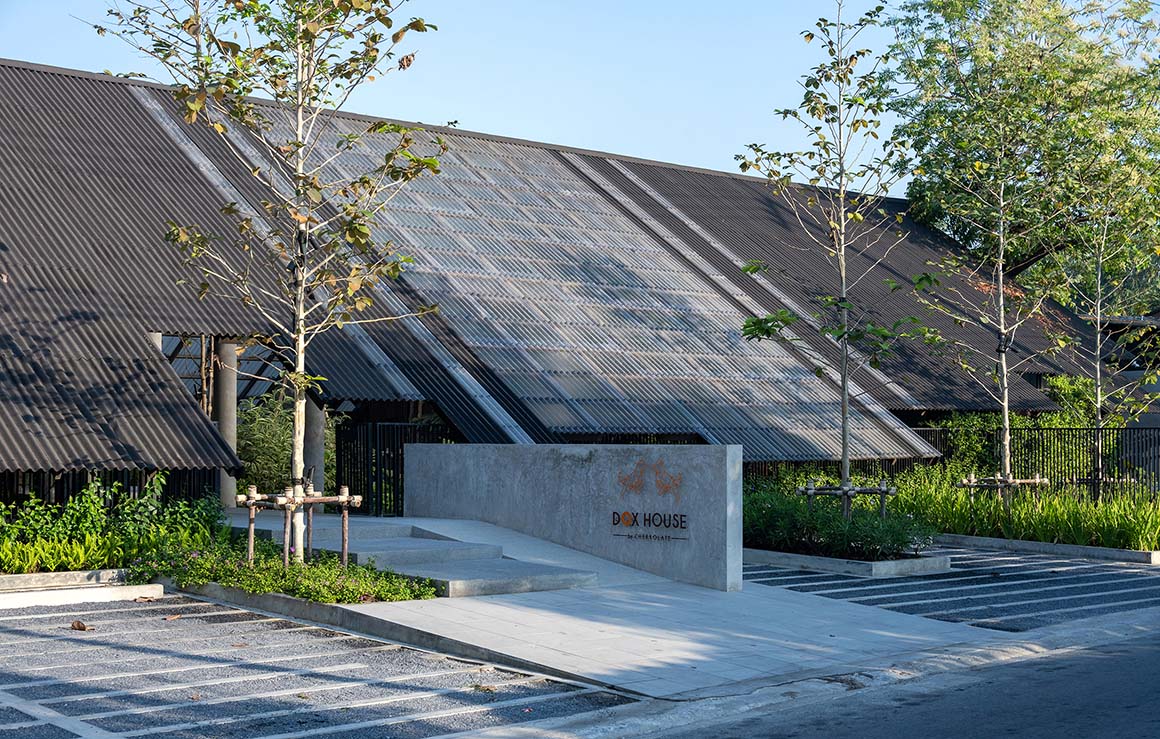

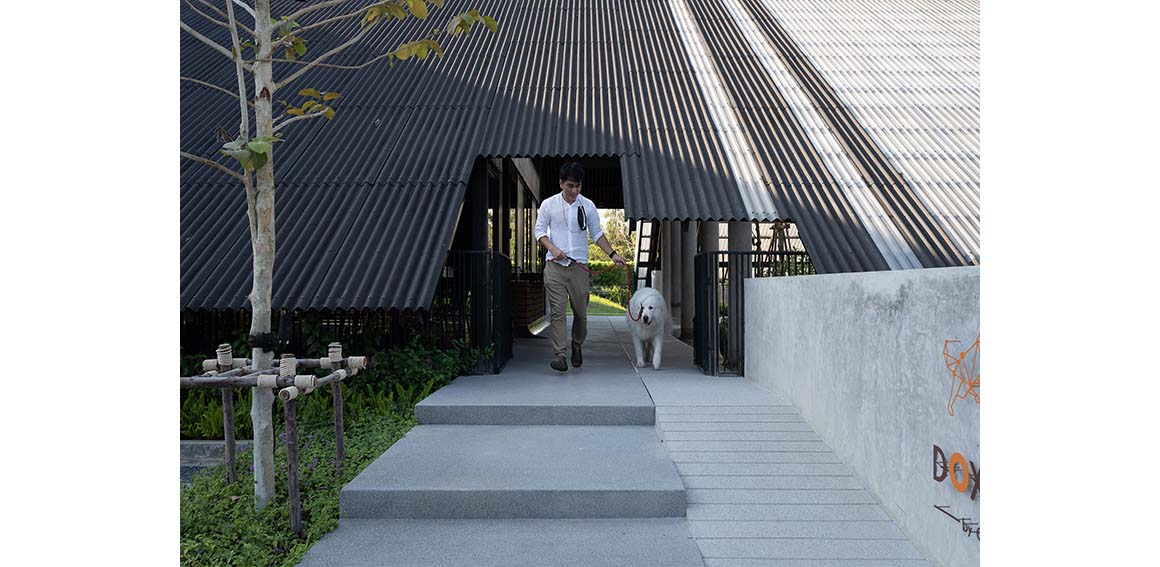
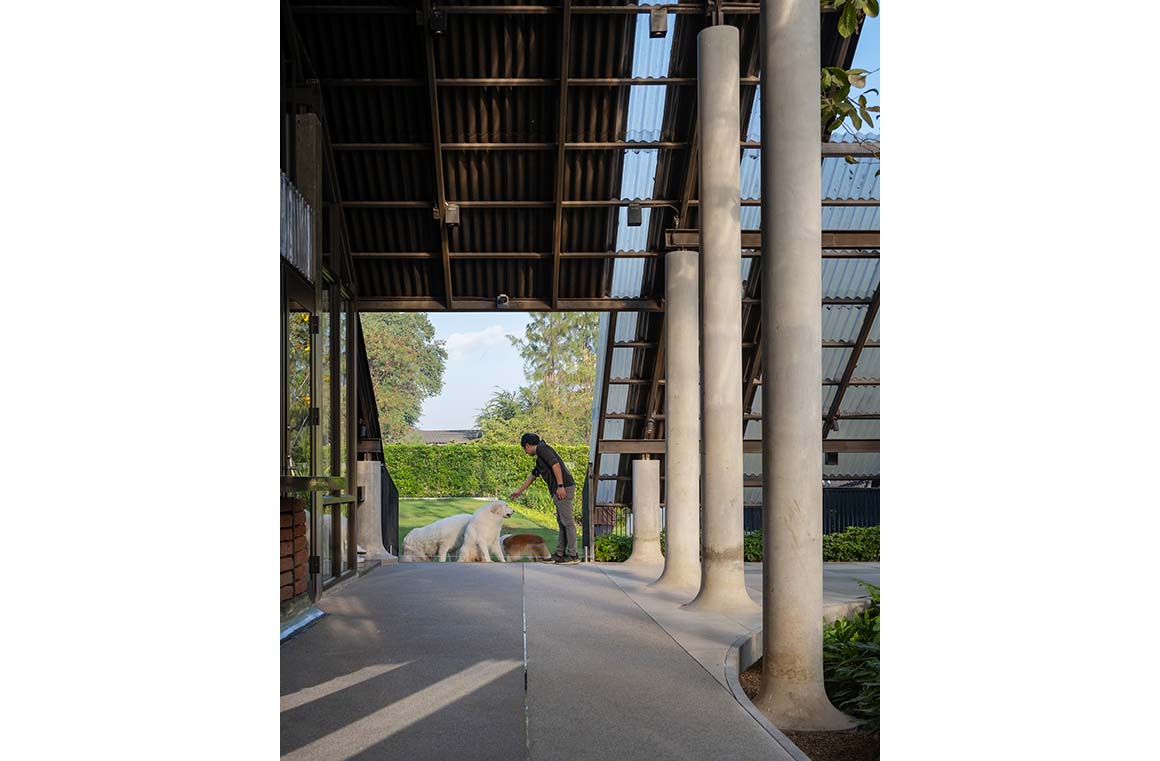
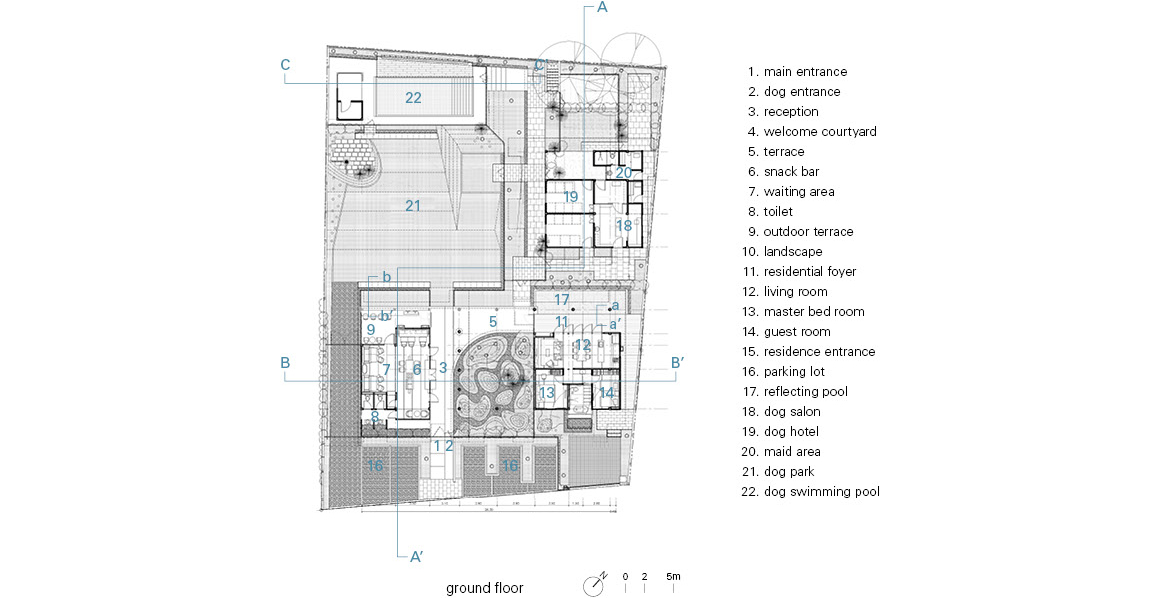

Nakhonpathom is the agricultural province known as the ‘national kitchen’ in Thailand, where pork, chicken and rice found in the markets are exported from, so research yielded a lot of interesting architectural characteristics, in particular, roof design.
The architects also studied human and dog behavior to understand the interactions between them. Of all the differences that exist between a dog and a human’s perception, scale is the greatest.
Whenever we want to communicate to a dog, we need lower ourselves to get closer to them, and to reduce the distance between us, physically and mentally, which in turn makes them more confident.
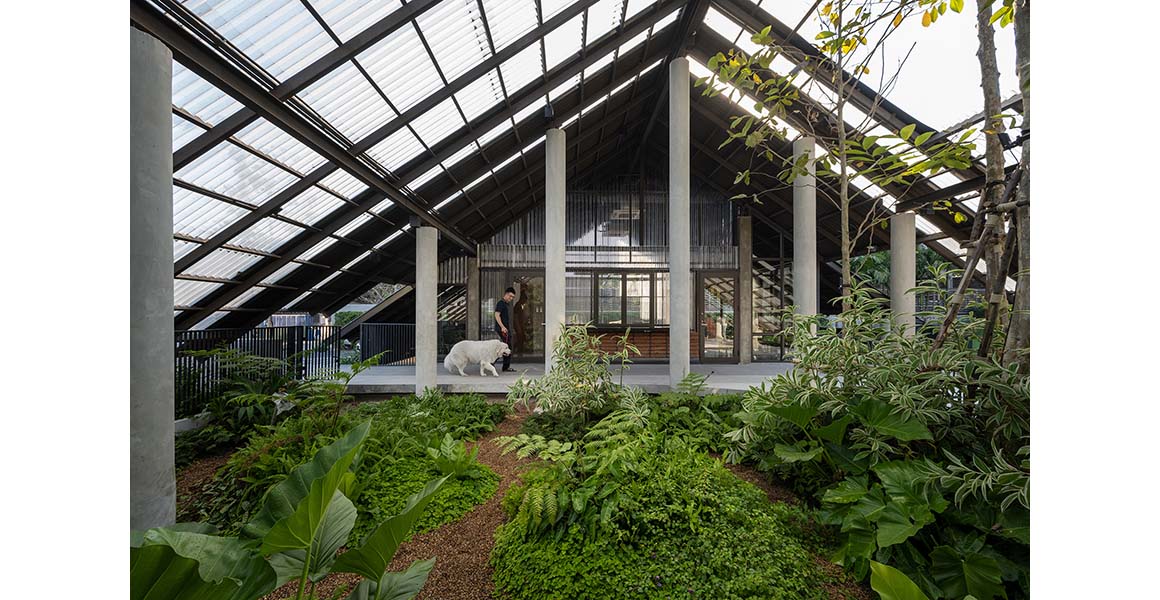
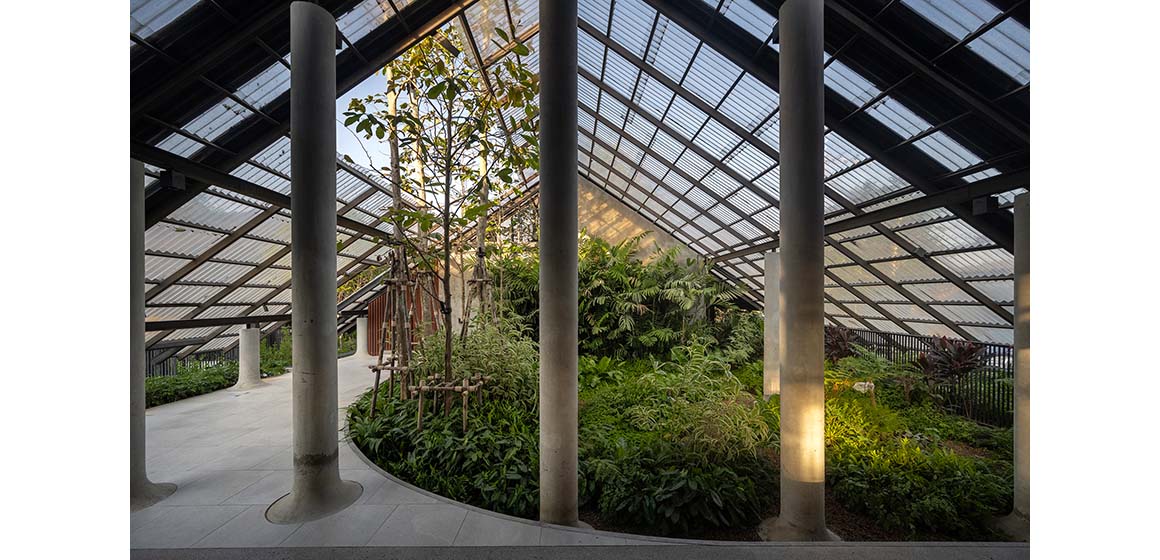
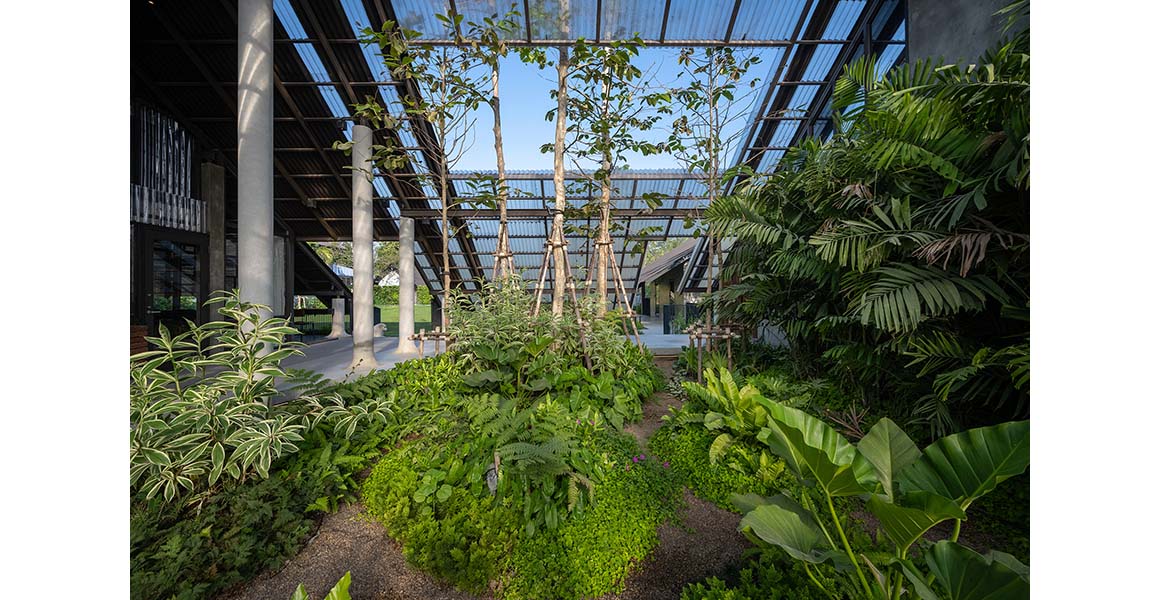
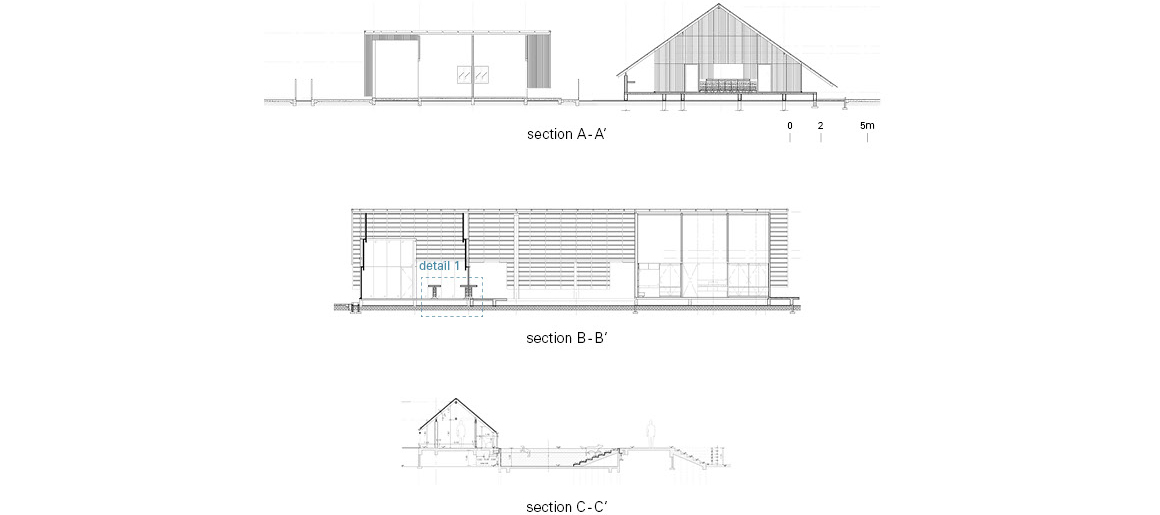
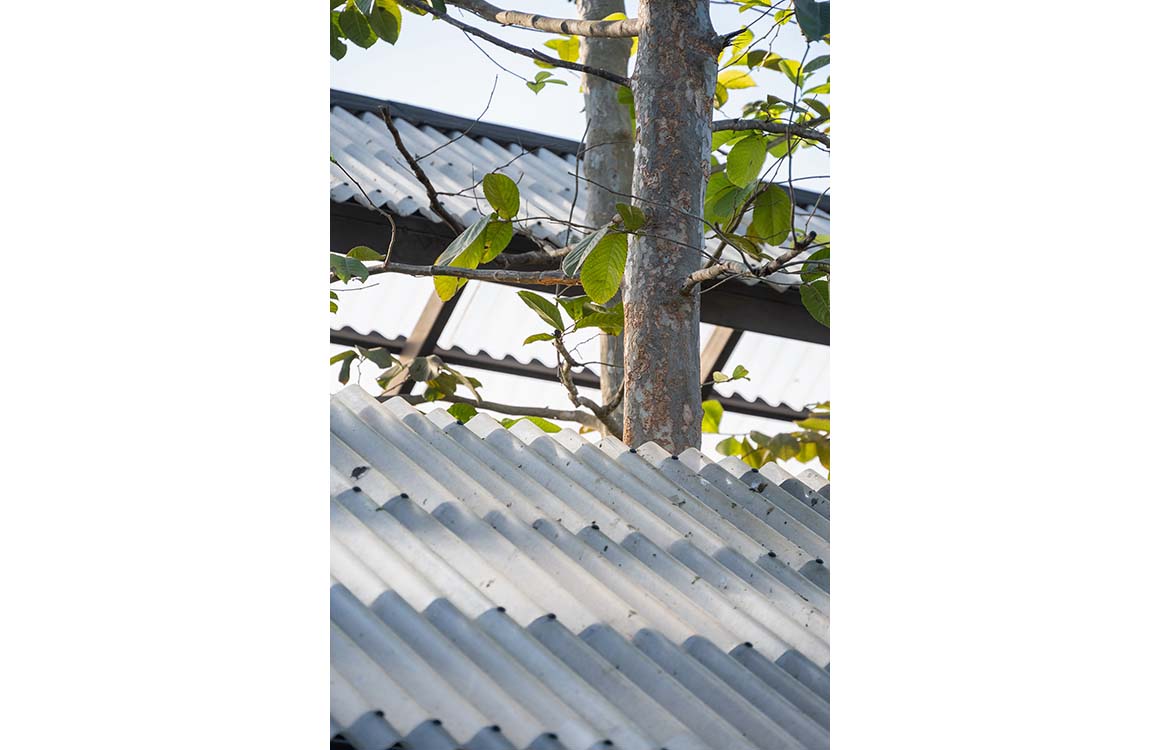
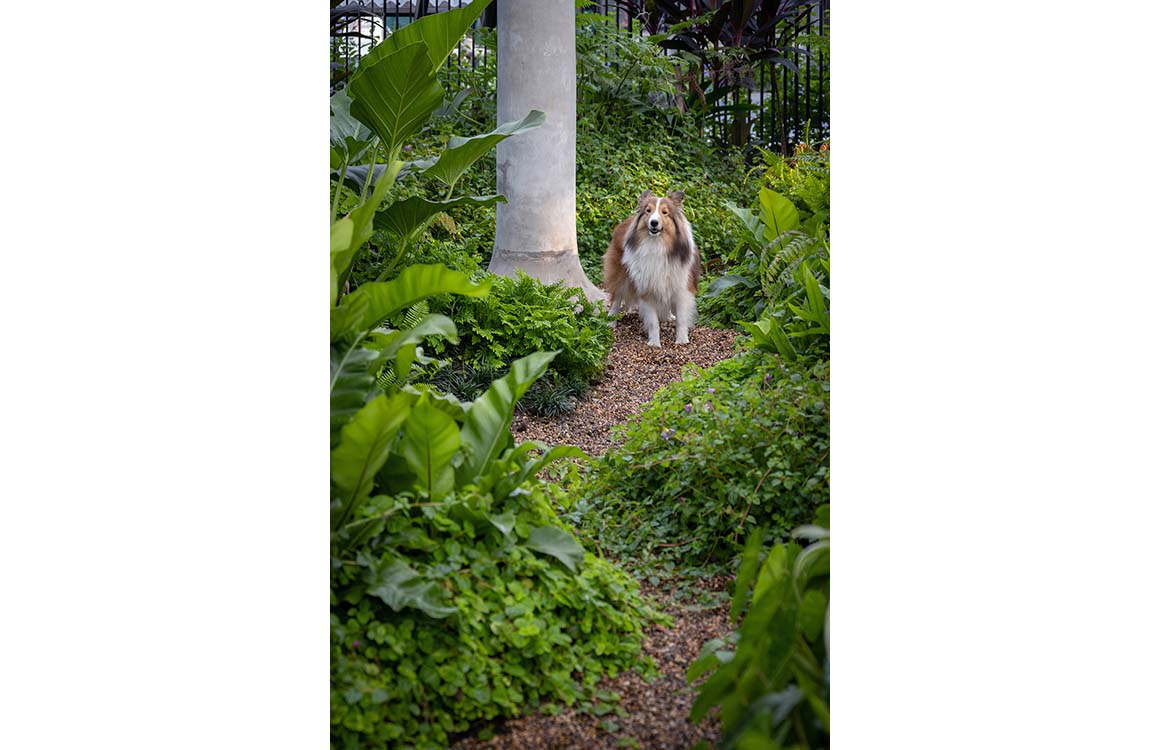
Accordingly, the architecture of this building, being human-made, derives its character from local agricultural buildings, whose low roofs, which are designed to match the scale of chickens and pigs. Here, the roof indicates where people can walk or not, where they can see, where they can sit, where the dogs can run or lie down, and even where the trees can grow. The roof element acts as a reminder of other lives.
The column base is designed to fit a dog’s shape while sleeping, and, in terms of functionality, is easily cleanable. The steps of the swimming pool are also designed to be suitable for a dog to exit the pool comfortably. The roof has no gutter, which allows the water to touch the ground directly.
All of the designs aim to encourage living with one another, to get closer to our pets, and to encourage a more respectful relationship between humans and animals.
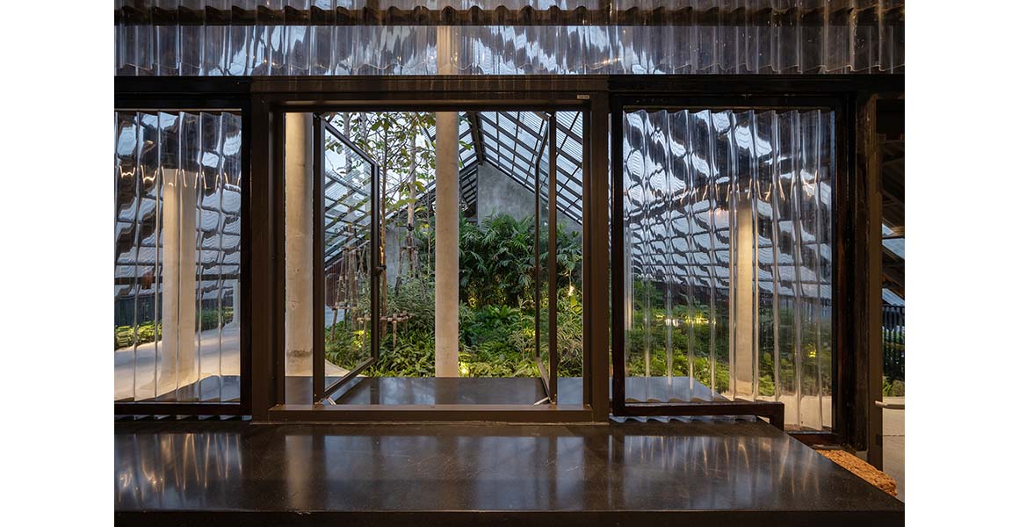
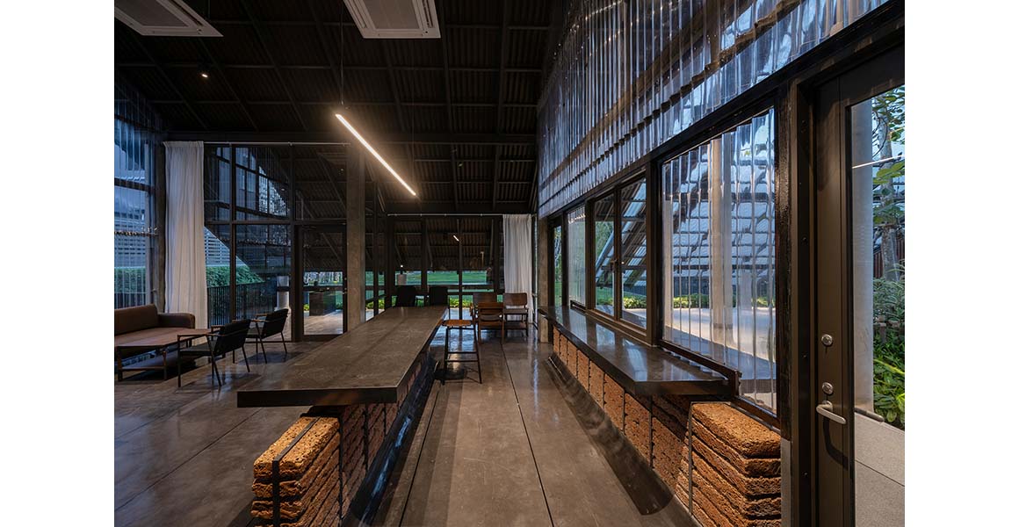


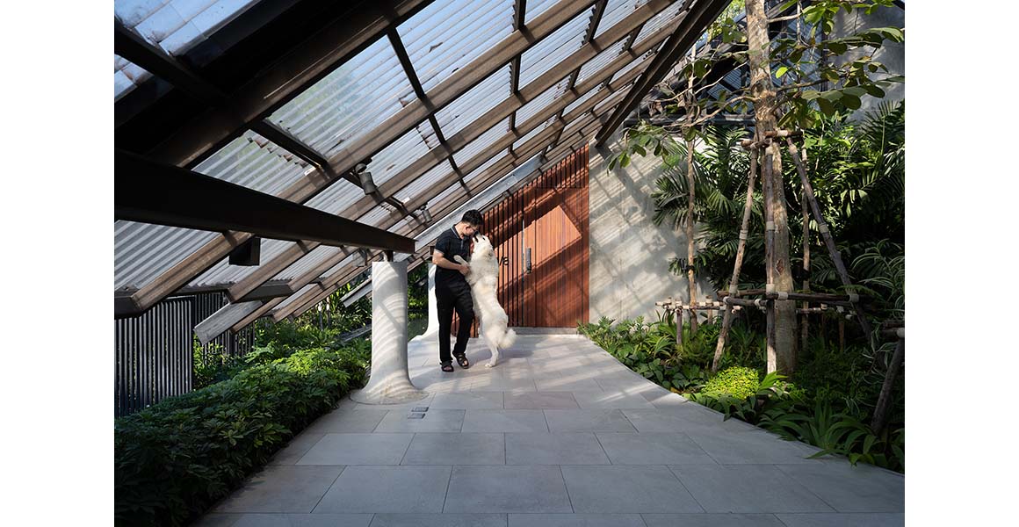
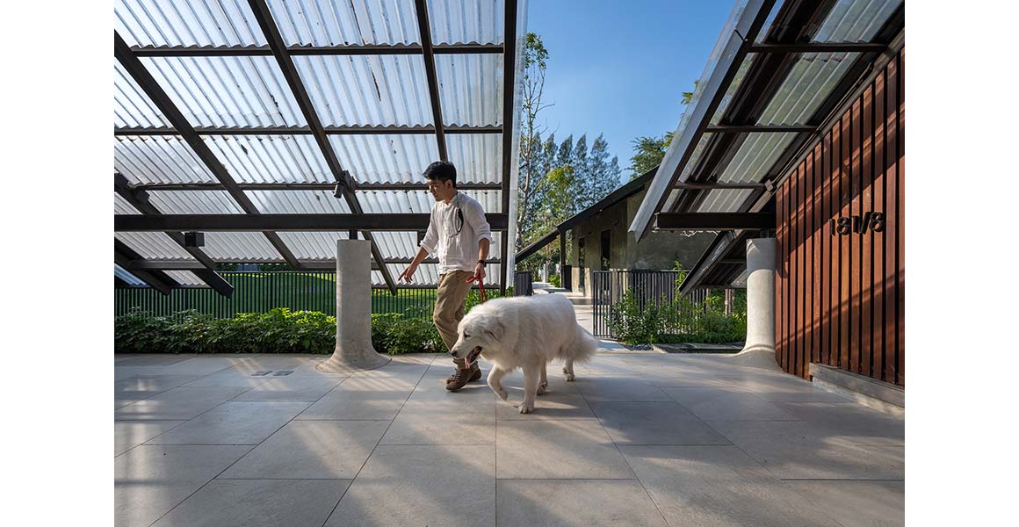
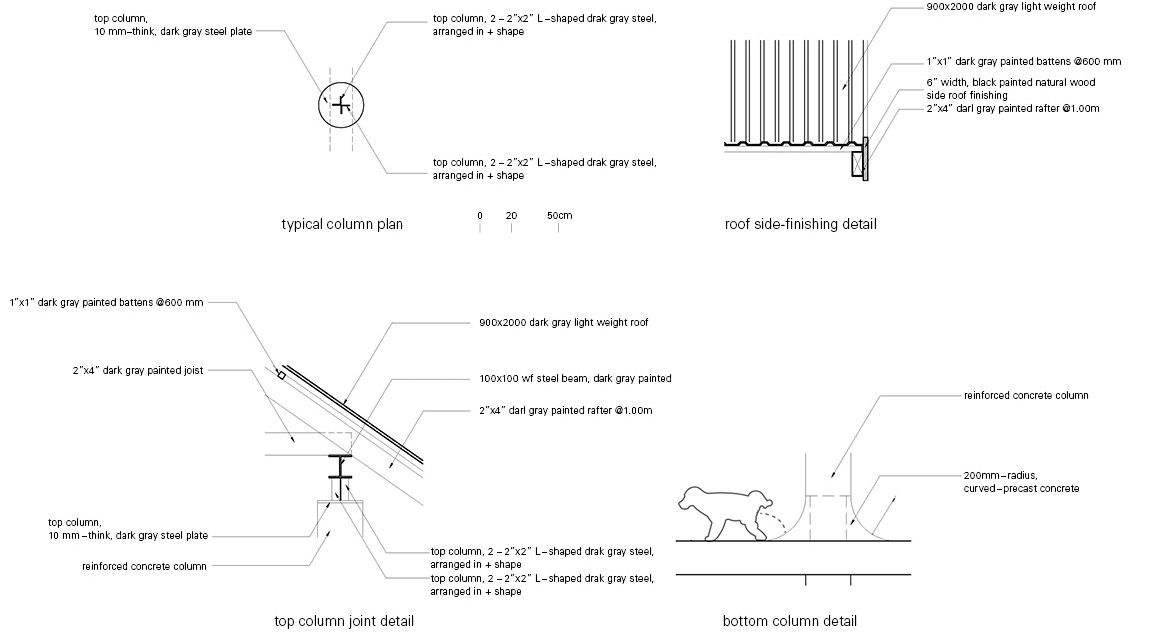
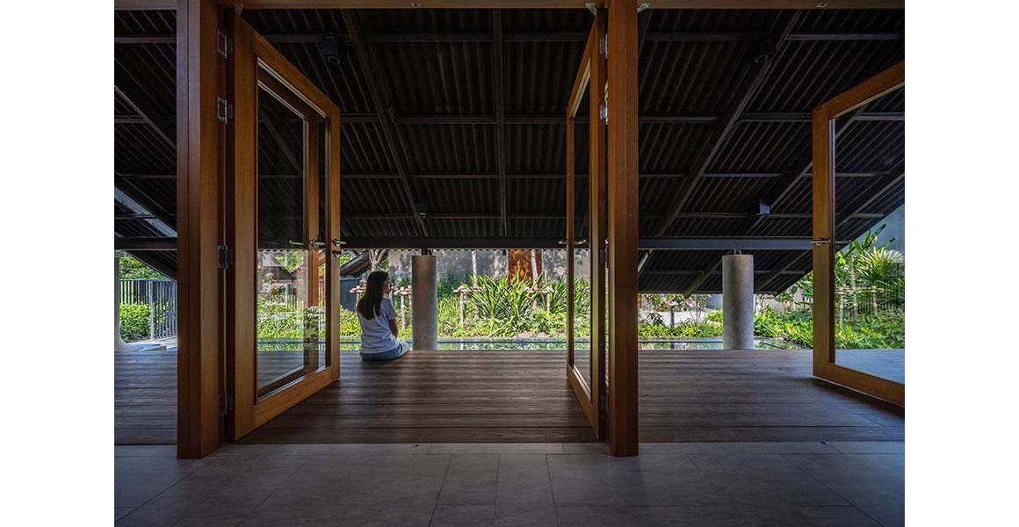
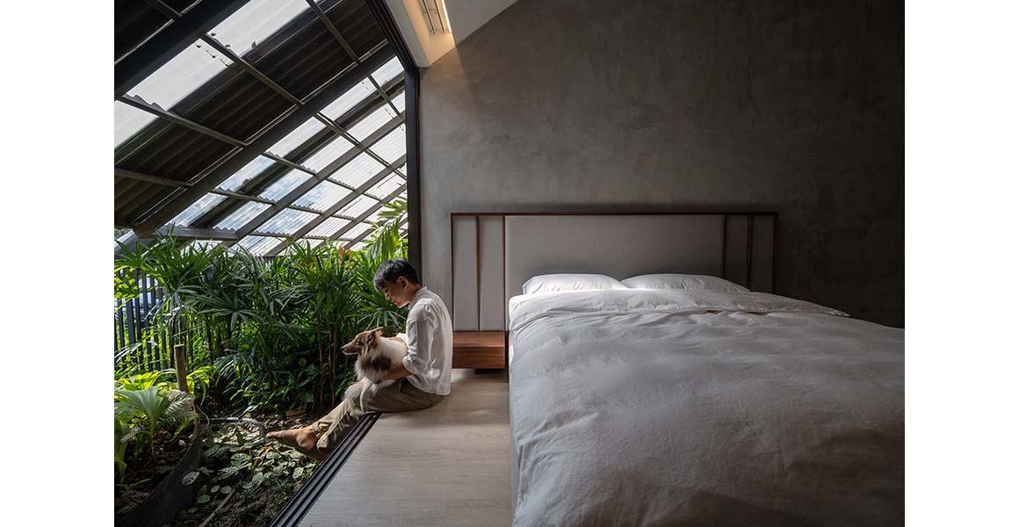
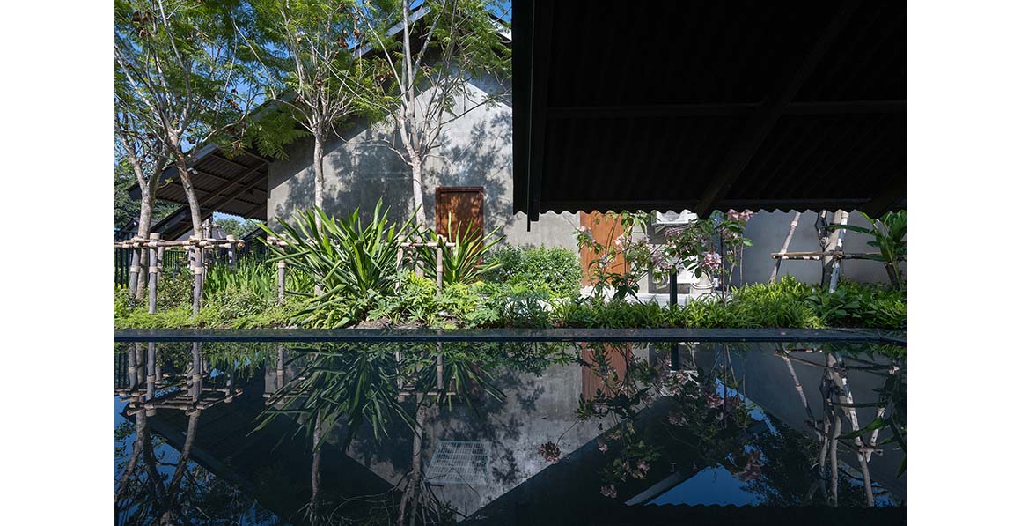
Project: DOG / HUMAN / Location: Srakaew, Phra Prathom Chedi Sub-district, Mueang Nakhon Pathom District, Nakhon Pathom, Thailland 73000 / Architect: EKAR / Project team: Ekaphap Duangkaew, Tirayon Khunpukdee, Sorapat Maneewong / Interior Architect: EKAR / Contractor: GRD + RHive Design and Consultant / Landscape architect: L49 / Owner: Norawee Wainipitapong / Use: Dog activity space + private house / Site area: 1,532m² / Bldg. area: 700m² / Construction cost: THB 14million / Completion: 2021 / Photograph: ©Rungkit Charoenwat (courtesy of the architect)
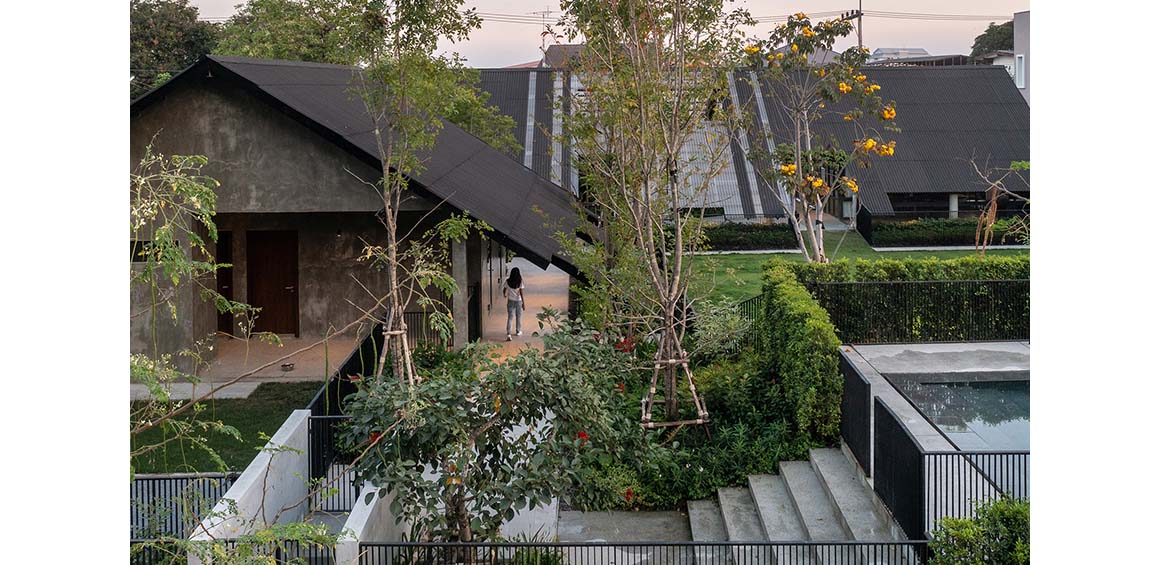
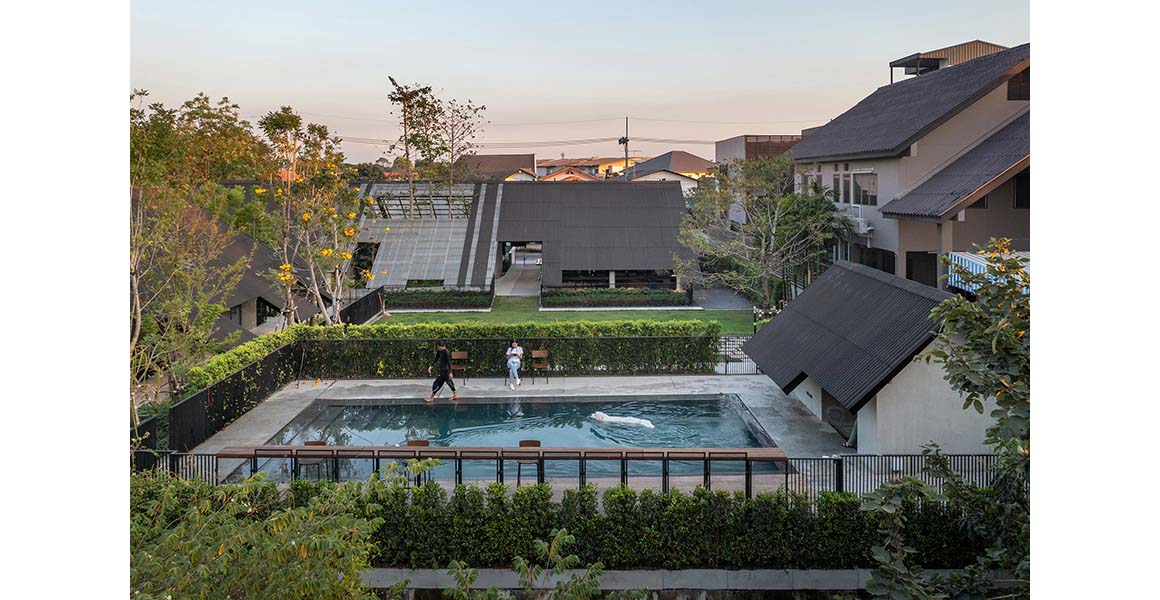
[powerkit_separator style=”double” height=”5″]





























