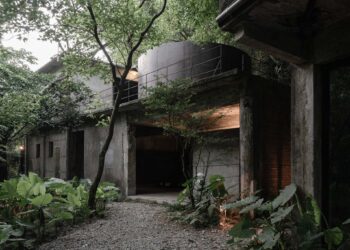Murakoshi house, Japan
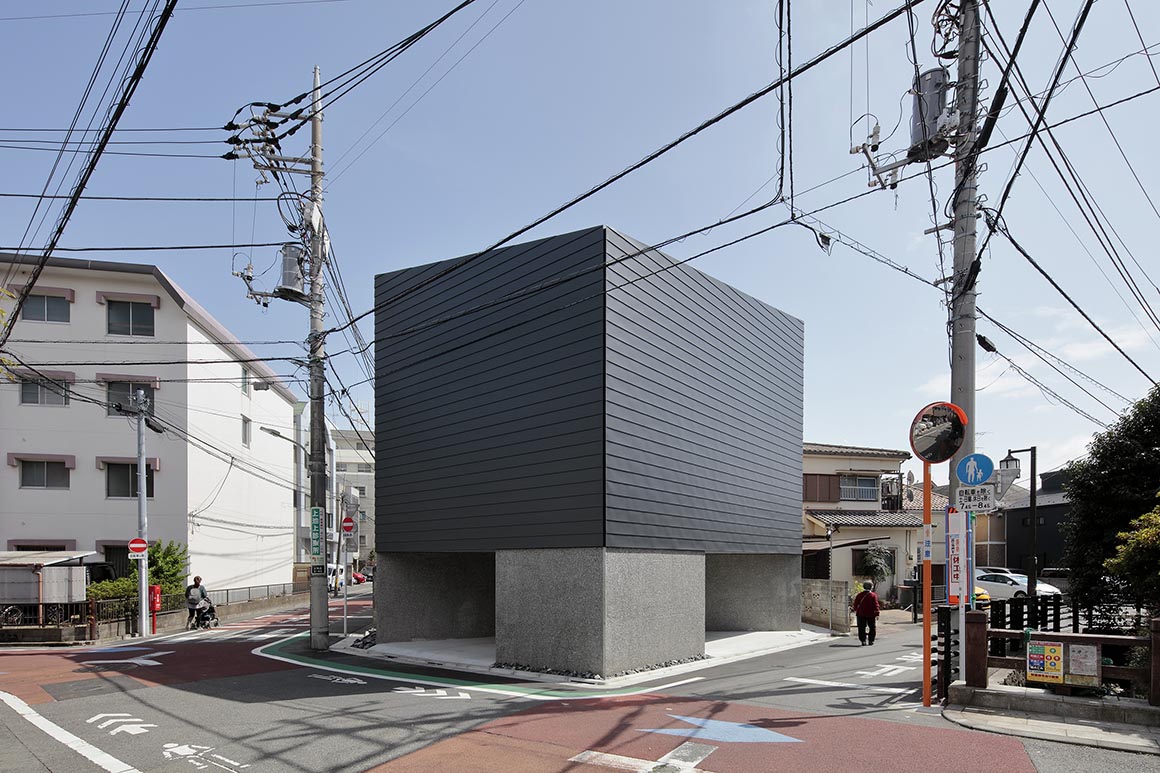
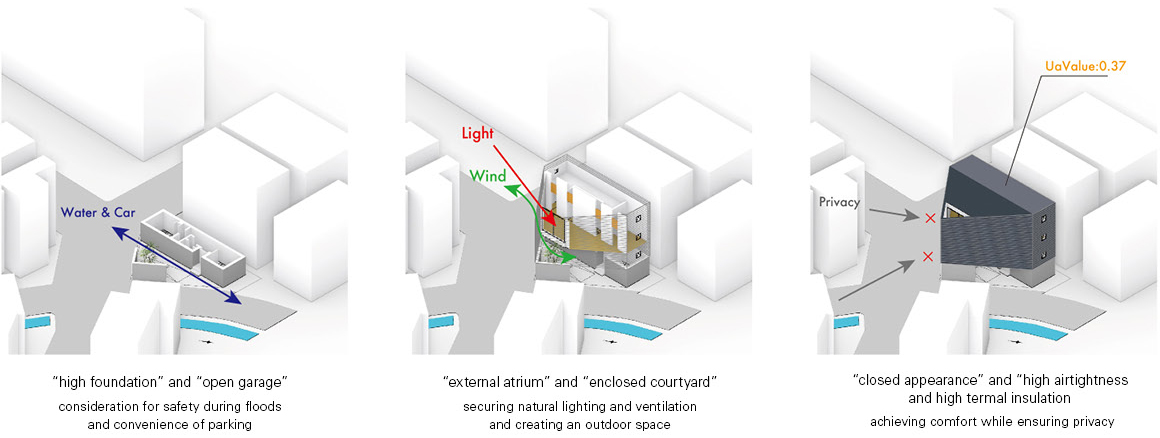
This two-story wooden house was built for a couple who work in the city of Tokyo. The pentagonal site was surrounded by roads in three directions, making privacy from the footfall and traffic on these roads a concern. Likewise a nearby stream presents a potential flood risk. In response, the architects created a cross-sectional “void” that brings light and wind to the inside whilst securing the line of “flow” generated by light, wind, people, cars and water surrounding the site. In order to maximize the building coverage ratio, the plan configuration matches the shape of the site with a cross-sectional configuration of the second floor and loft, considering height restrictions, fire prevention regulations, and structural planning. In order to minimize the impact on the building in the event of flooding, the first floor has high foundations. Due to the crowded nature of the area, the owners preferred a monolithic exterior with fewer windows. The architects narrowed down the windows to the outer wall as much as possible and set up a large opening in the external atrium that instead leads to a first-floor courtyard. The visual effects created by the trapezoidal-shaped living-dining room makes it feel spacious, while the floor plan and the line of sight, to the upper part of the external atrium, gives a sense of depth.
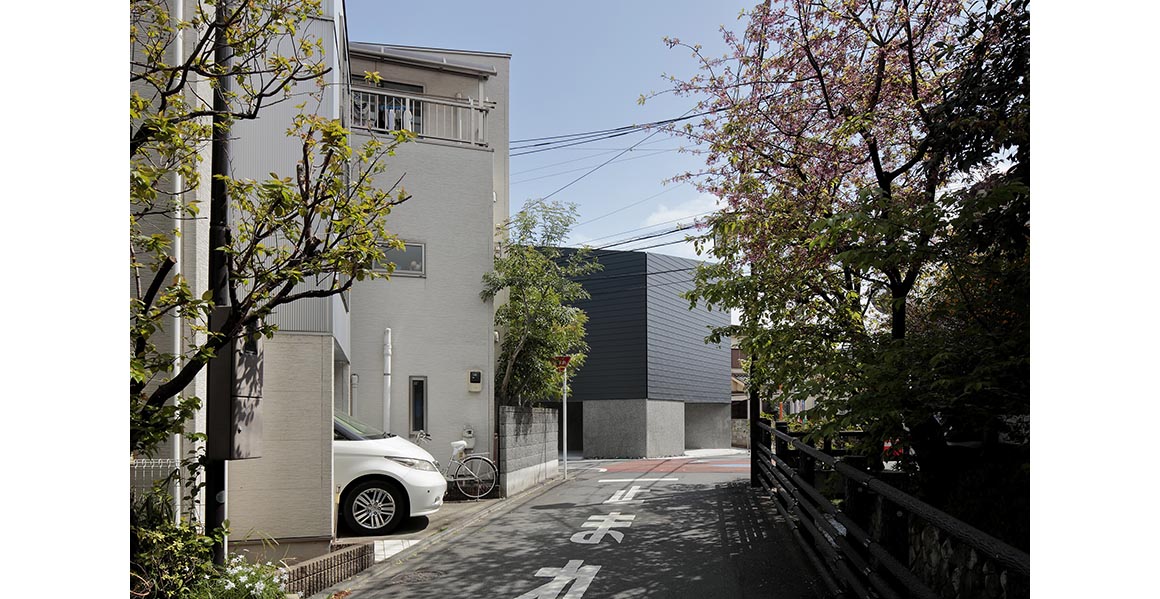
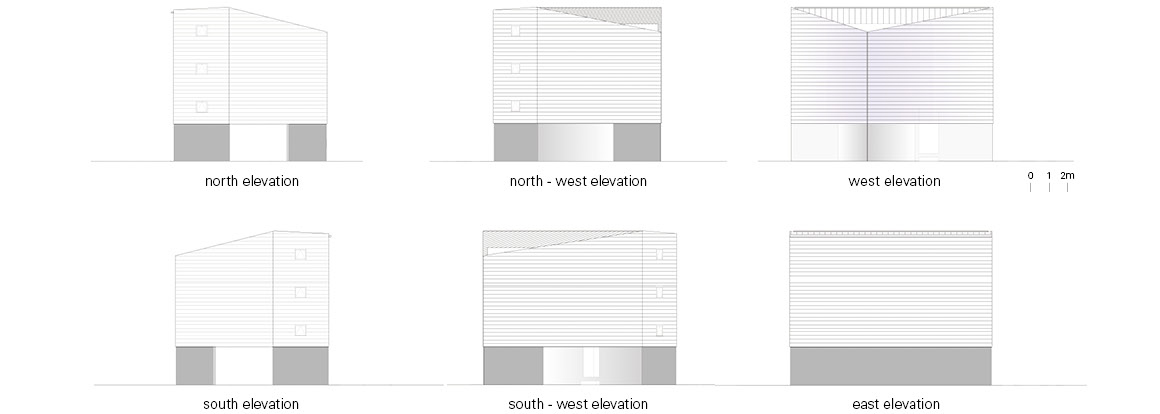
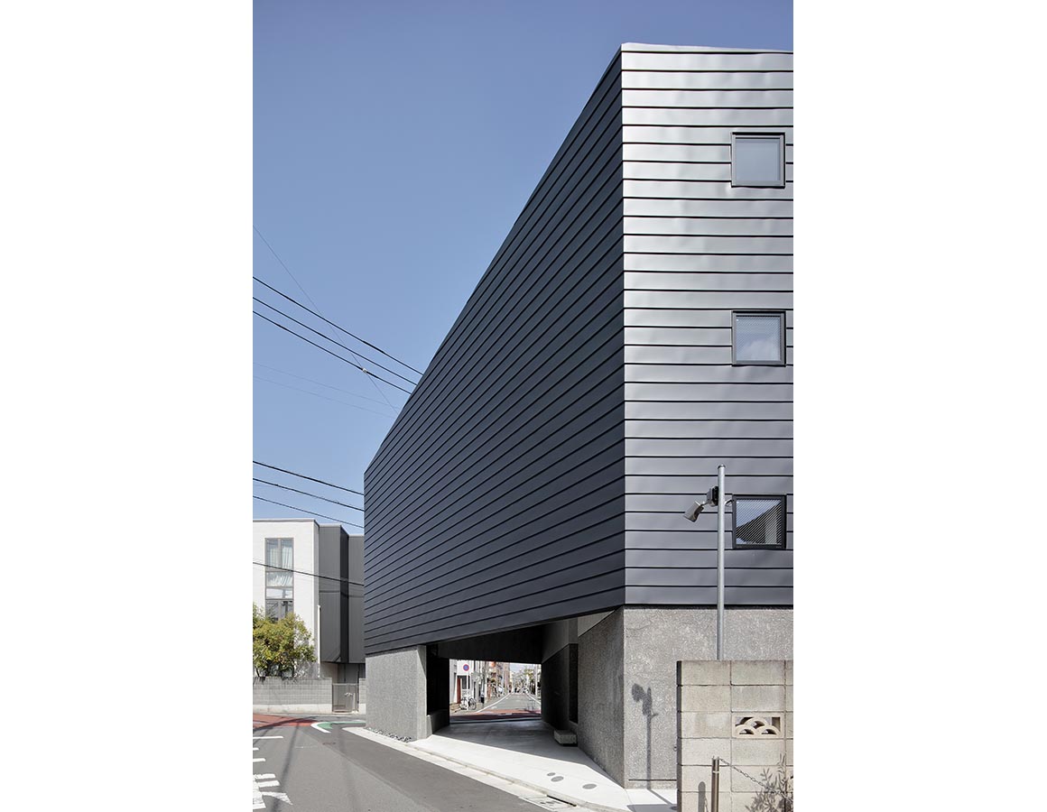
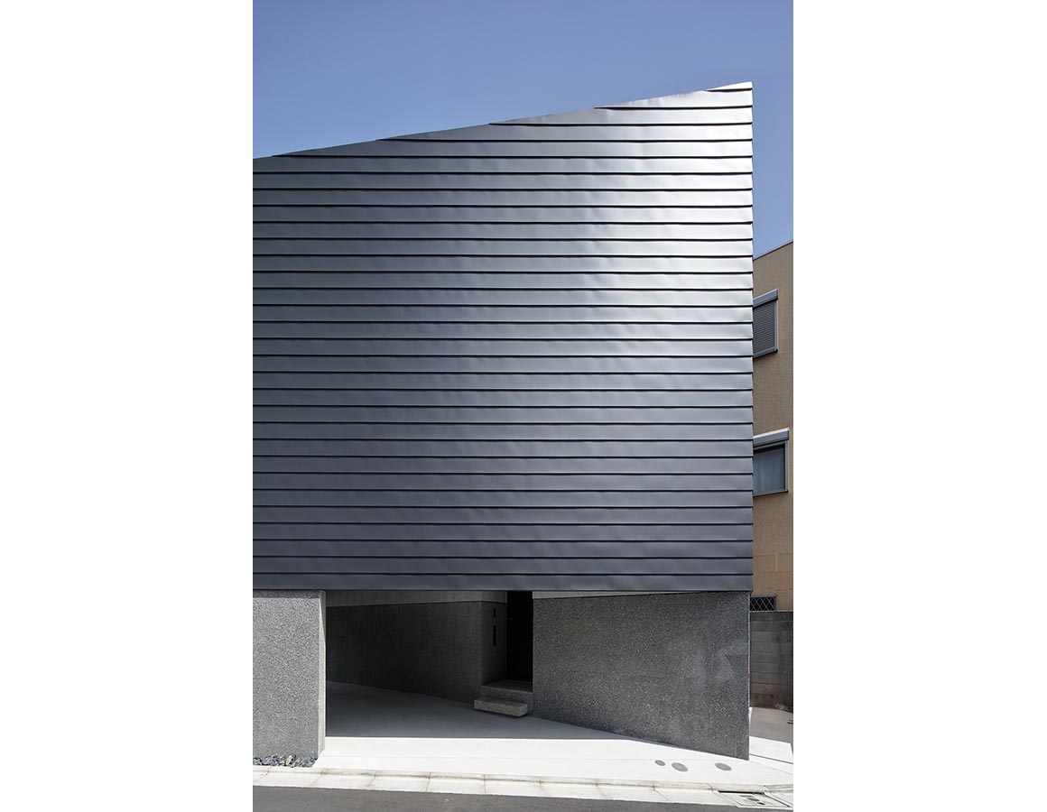
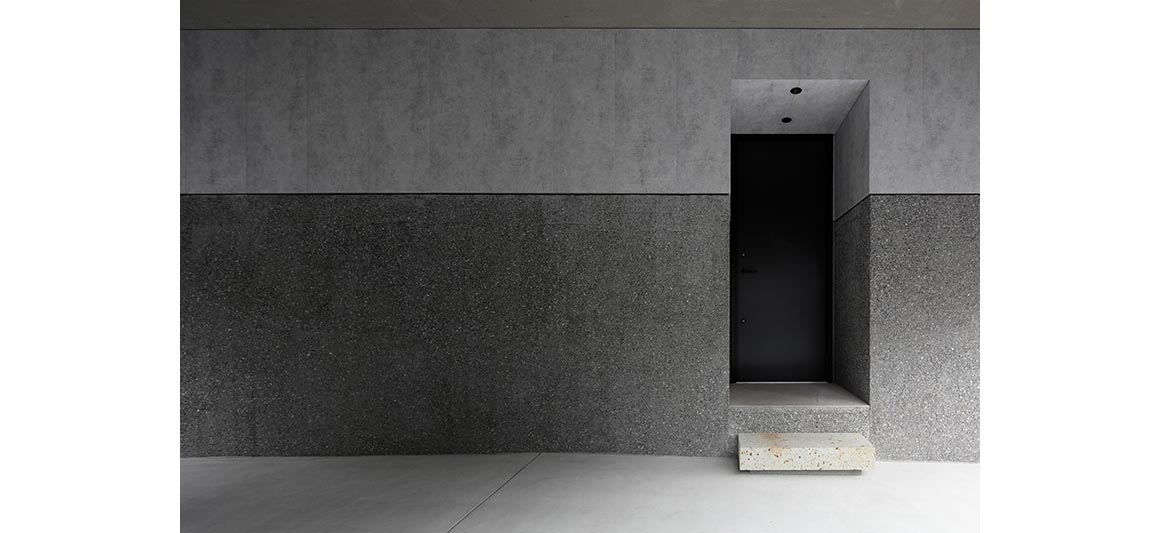
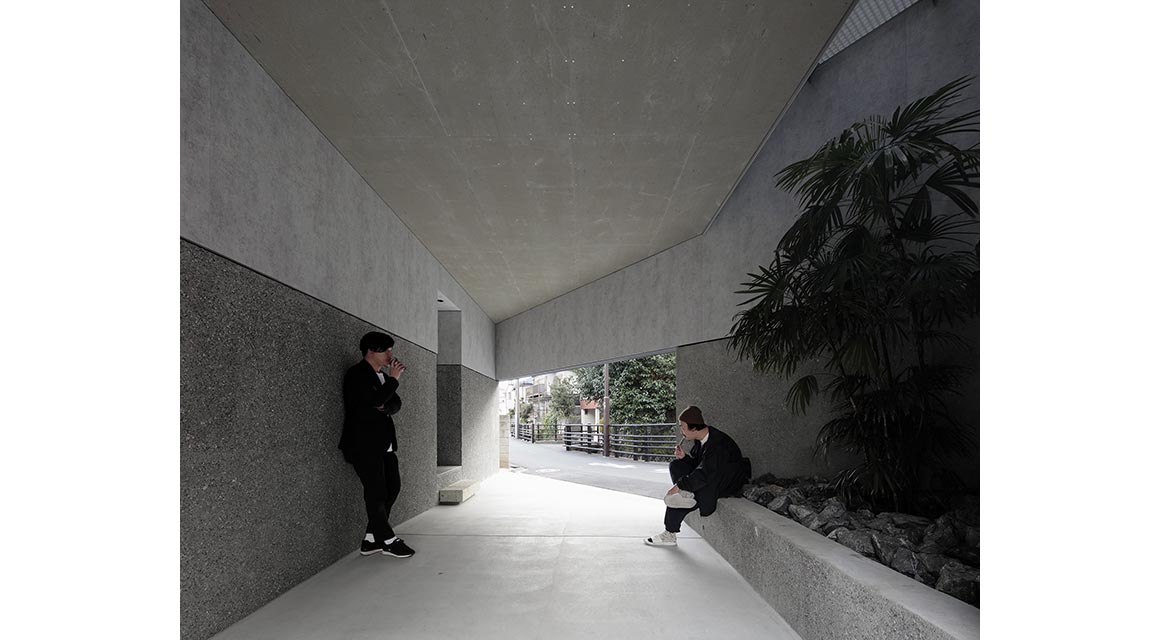
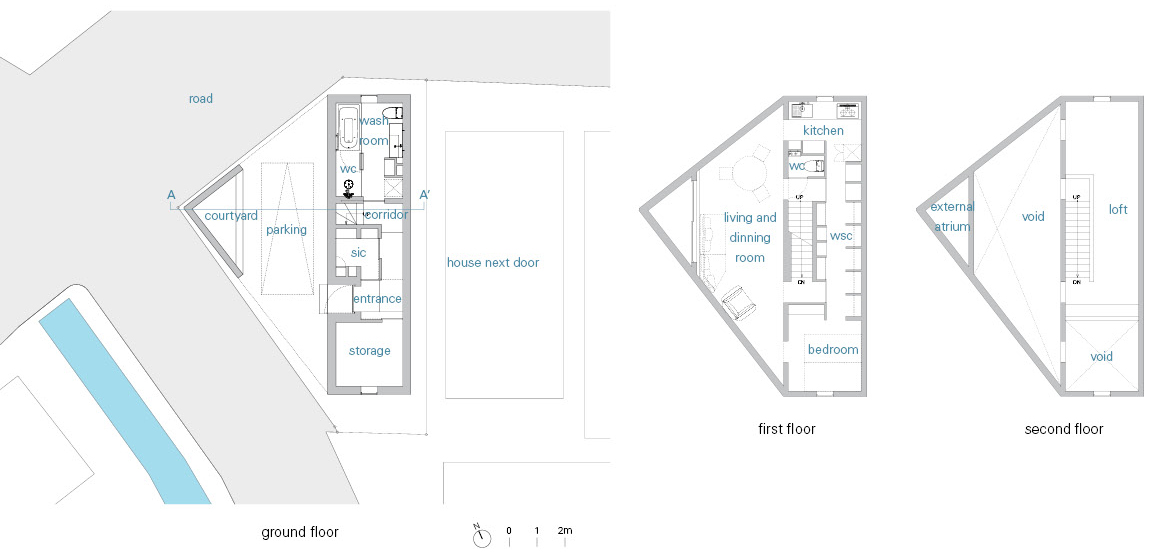
The insulation performance of the house is high, with a Ua value 0.37, applying heat exchange type ductless ventilation. The airtightness with a small C value achieves a level that hardly requires heating, even during the winter. Smart technology also made it possible to control lighting, air conditioning and home appliances by voice or smartphone, eliminating switches and remote controls from the space, which contributed to a minimalistic aesthetic and convenience. The parking space is in fact a rich and versatile space which offers openness, height and breeze. Moreover, the load on the building is reduced by allowing the flood water to pass through during a flood, creating a rational spatial configuration.
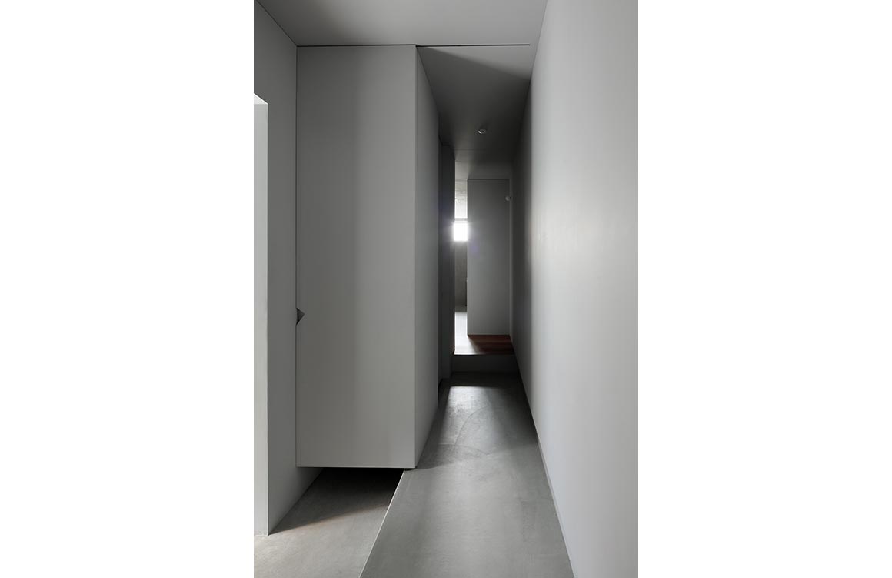
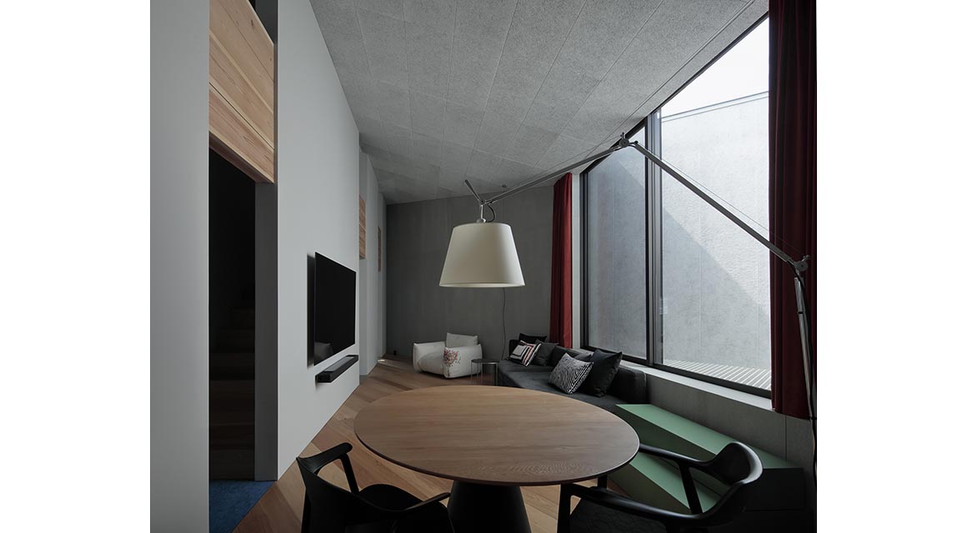
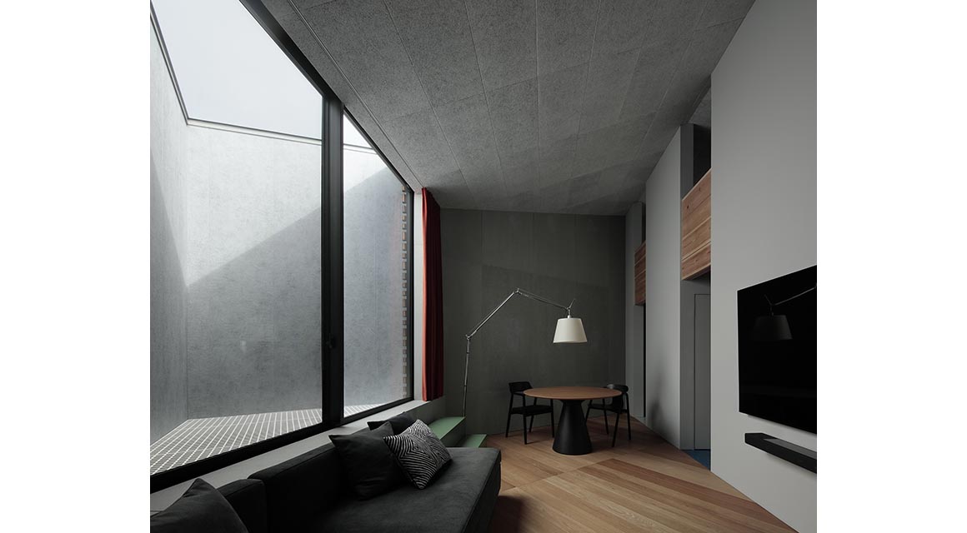
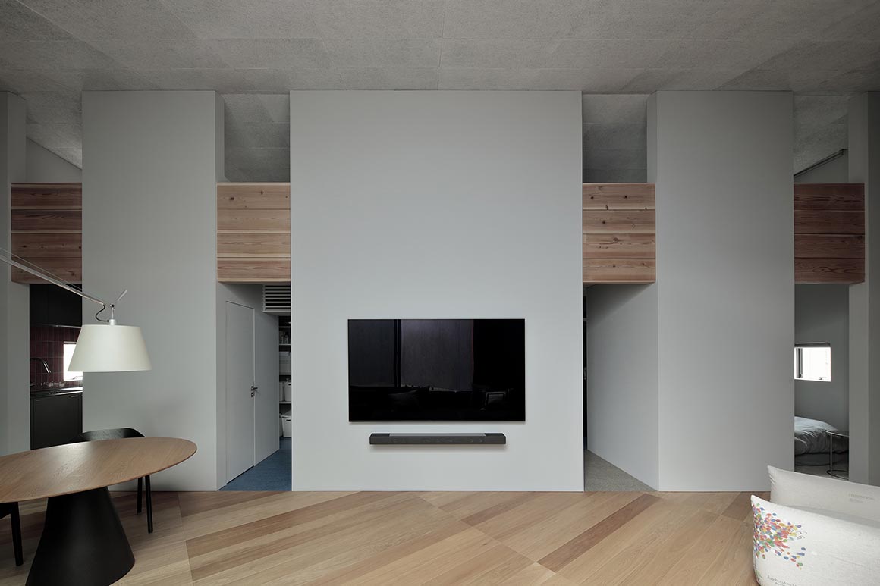
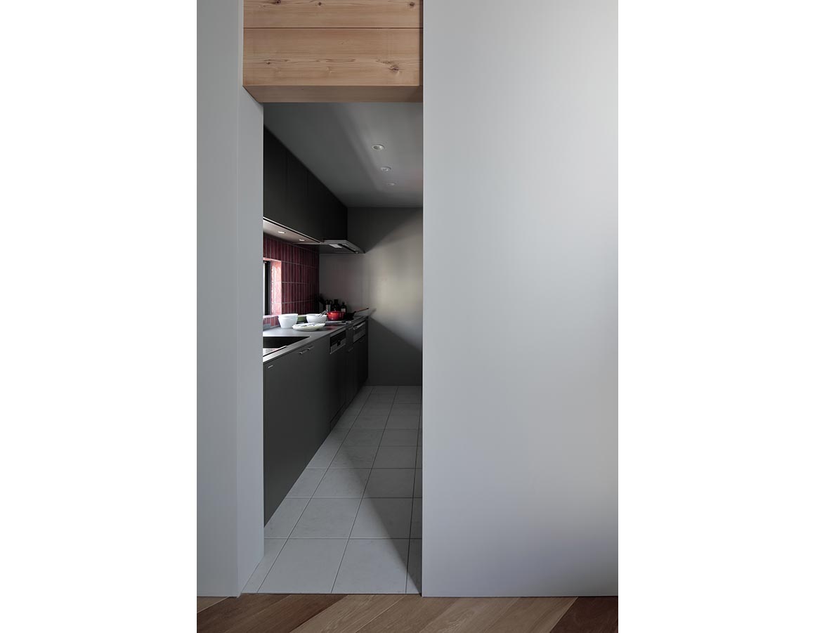
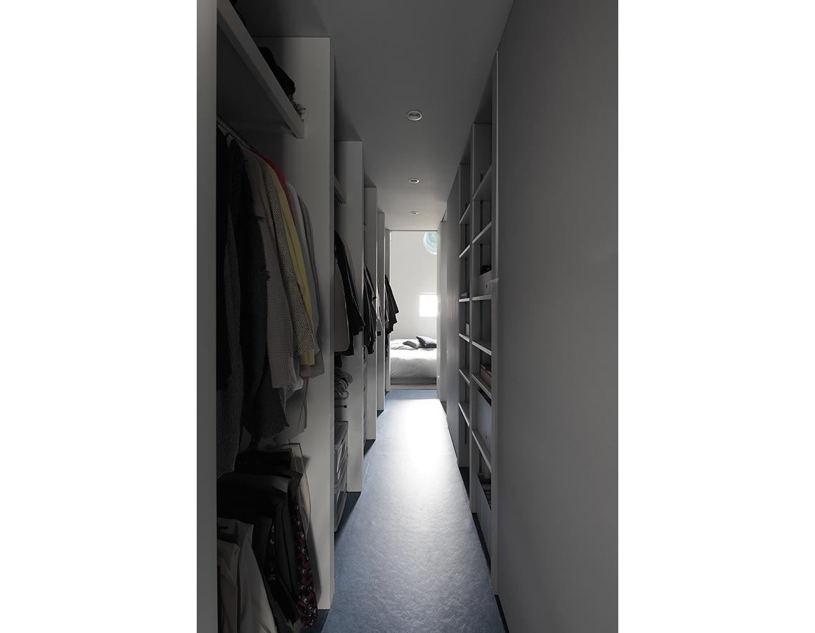
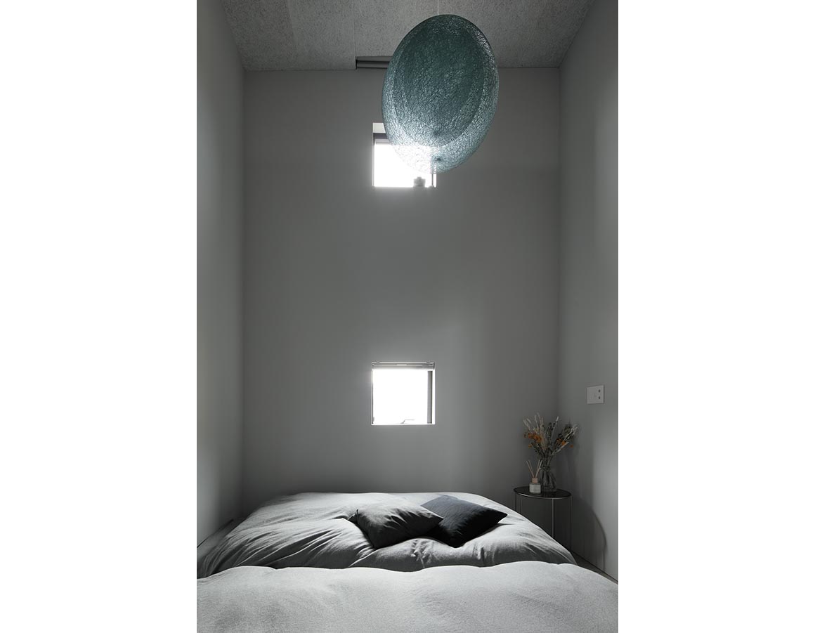
By providing architecture with preparations for natural disasters, the clients’ safety has been prioritized. When not flooded, the open garage is a “public room” – a landscaped covered zone that allows passersby to gather, which contrasts with the “closed” and private residence above. This urban house offers a comfortable lifestyle while balancing two different and contrasting aspects.
Project: Murakoshi House / Location: Ota Ward, Tokyo, Japan / Architects: S Design Farm / Project team: Hiroki Watanabe, Takeshi Shikauchi / Collaborators: Enaka Construction – Eiichi Ikeda (site supervisor), Kentaro Ito (estimator) / Structural engineer: Tetsuya Tanaka / Electrical engineer: Noriyoshi Ohno Yamazaki Sangyo, Satoshi Iyano, Iyano Denko / Landscape architect: SOLSO HOME / Akari Nishizawa / Use: private house / Site area: 73.92m2 / Bldg. area: 81.73m2 / Gross floor area: 122.36m2 / Bldg. scale: two stories above ground / Design: 2020.11.~2021.4. / Construction: 2021.5.~2021.12. / Completion: 2021.12. / Photograph: ©Koichi Torimura (courtesy of the architect)
[powerkit_separator style=”double” height=”5″]



































