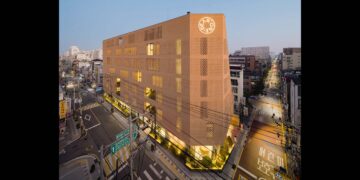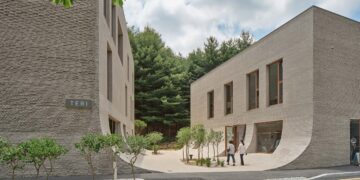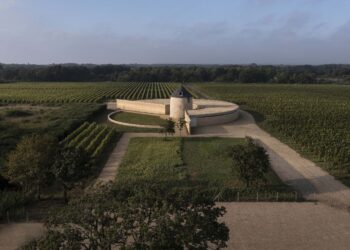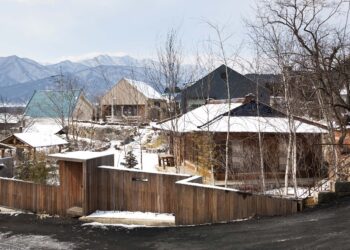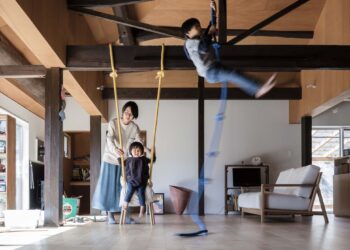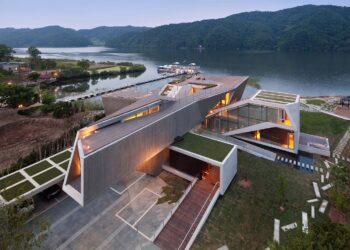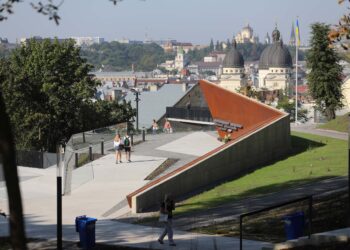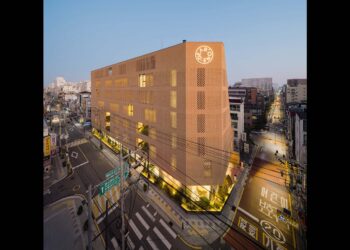Filter House, Switzerland

“The Filter House is an experiment about the diffuse relationship between a construction and its environment,” write architects Comte/Meuwly, about the dwelling in Geneva, Switzerland, which completed this year. “It is very opportunistic, in a positive way, proposing a positive reciprocal relationship with everything that is already there”.The home’s construction has been reduced to the bare minimum “almost like the dematerialization of a house”, emulating the “fantastic situation that is the edge of cities”, the architects say. Here, living spaces project into gardens, amongst the trees, into the surrounding industrial areas and even along the railroads. It is something of this fringe character that the architects have imbued into their construction.




The steel frame and glass structure a small existing garage structure into its plan. This is now the technical room which contains the plant and storage of the house. Around it, the new home’s façade, which opens and closes like an accordion, filters rather than defines the boundaries between the interior and the exterior environment. In summer, the sun is filtered by the outdoor trellis, which hosts various species of plants, to extend the garden vertically. One façade opens like an accordion, allowing the indoor spaces behind to be inhabited like terraces. In winter, the plants become less dense, favoring passive solar gain. “Instead of the clear line of a border, the facade is a complex gradation between the living space and what surrounds it”, say the designers.“The façade is an active filter, a fuzzy boundary, fluctuating with the seasons and time, both specific and uncontrollable, a mediator that regulates the relationship between interior and exterior”. It is composed of several layers, including interior curtains, glass, brises-soleils and vegetation – allowing it to react to fluctuations in the environment.










The logic of the plan allows flexibility of use, without reducing the generosity of the spaces. “There is no inside. Let’s say that the Filter House is a rather complex tent” the architects continue. “It triggers a constant awareness of exterior and its variations. It is ready to react, like a camper preparing his installation for the next gale. The house is projected into this wild and vast thing that is our environment.”
Project: Filter House / Location: Geneva, Switzerland / Architects: COMTE/MEUWLY / Lead architects: Lucas Falbriard, Adrien Meuwly, Adrien Comte / Gross floor area: 150m² / Completion: 2022 / Photograph: courtesy of COMTE/MEUWLY

[powerkit_separator style=”double” height=”5″]






