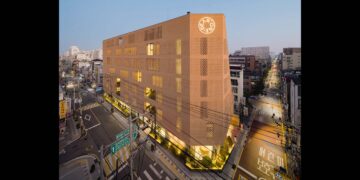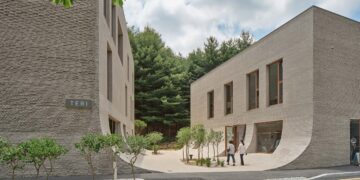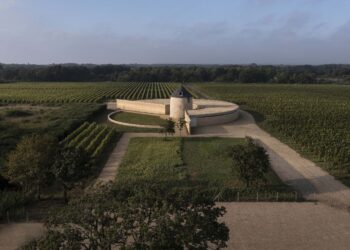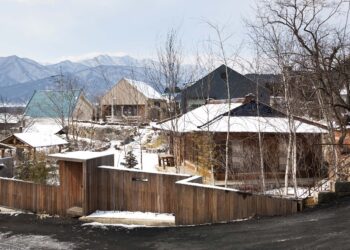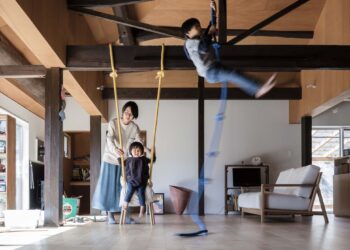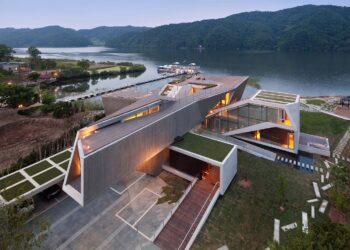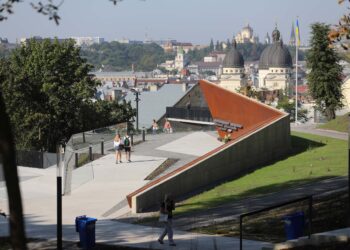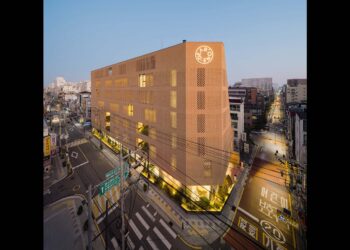Bosvilla, Netherlands
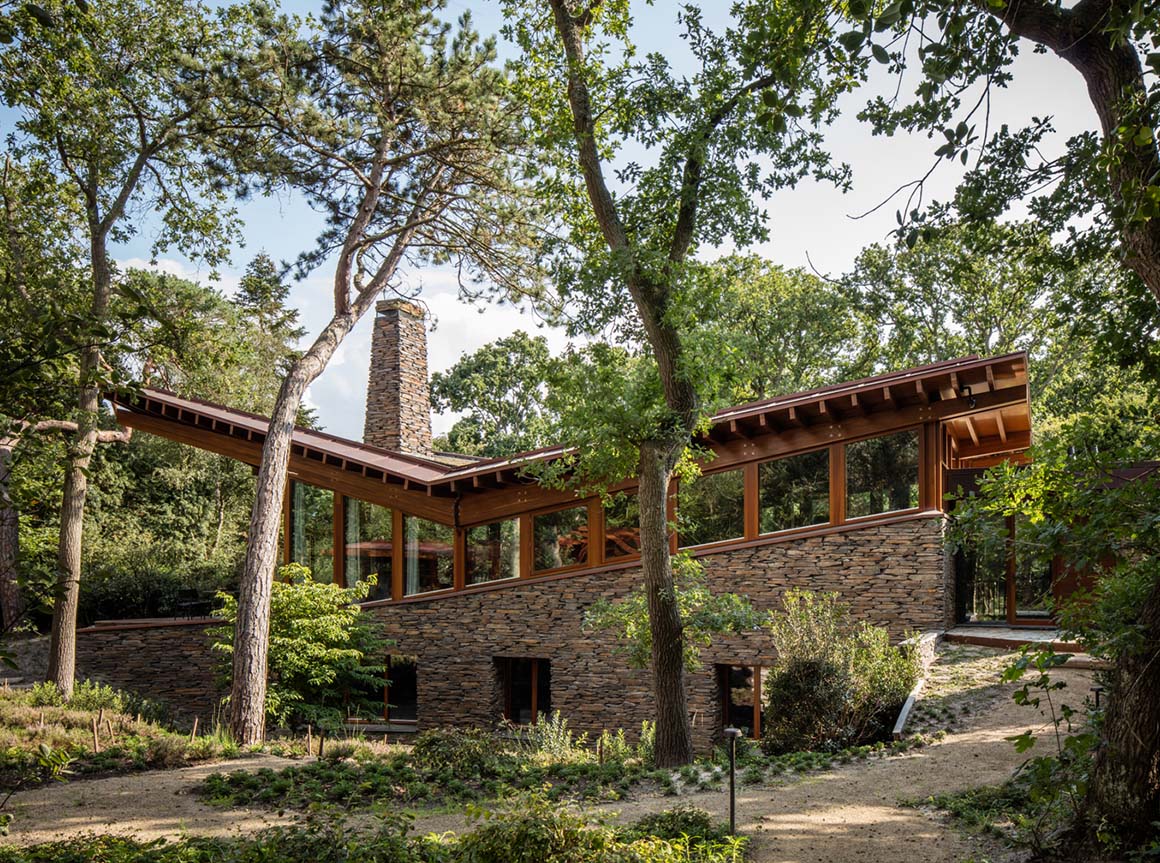
Hidden in the wooded coastal area of the old artist town of Bergen, the Netherlands, Natrufied architecture have designed a house, garden house, carport, and a bike storage facility in an undulating dune landscape. The intention was for the design to embed itself within, and create living spaces in balance with, nature. After mapping the height of the terrain and trees, the buildings were carefully laid out to enclose nature at its full. The main house has a complete open floor plan set between oak and pine trees, away from the main road. A large overhanging roof lets in sun during the evening and in winter, while protecting the inhabitants from the heat at other times of the day or year. The cantilevering roof also provides for covered outdoor seating within the natural setting, including an outdoor fireplace.
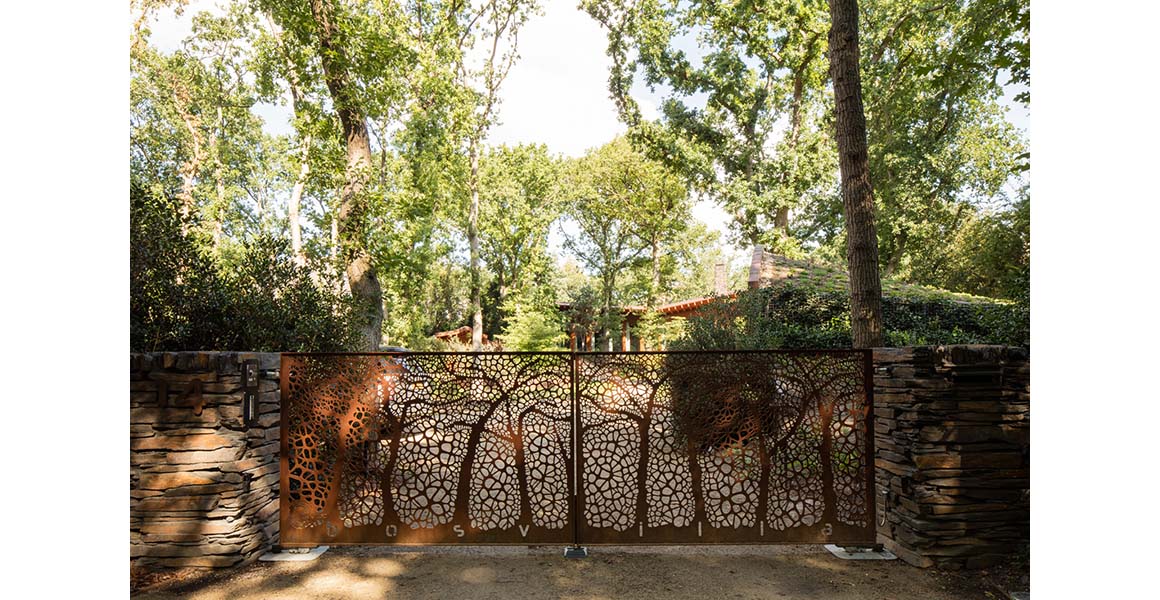
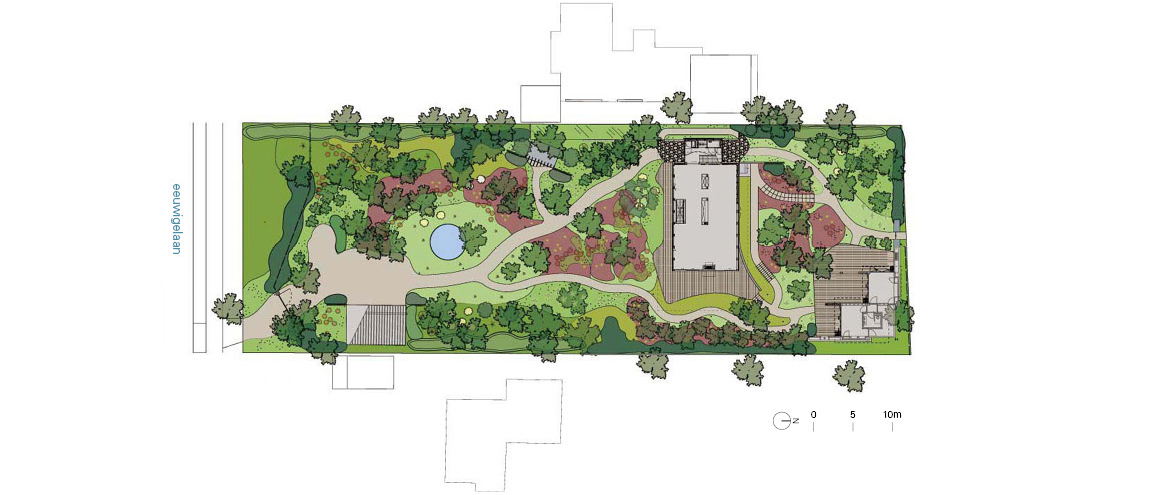
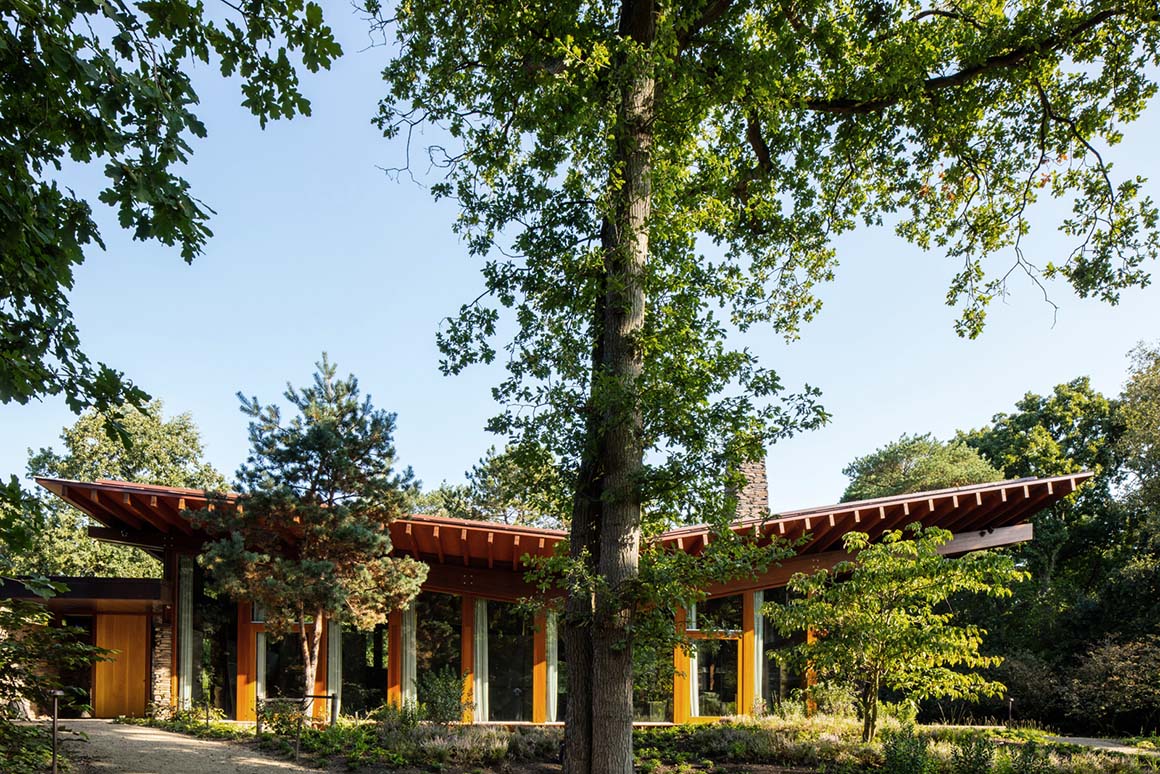
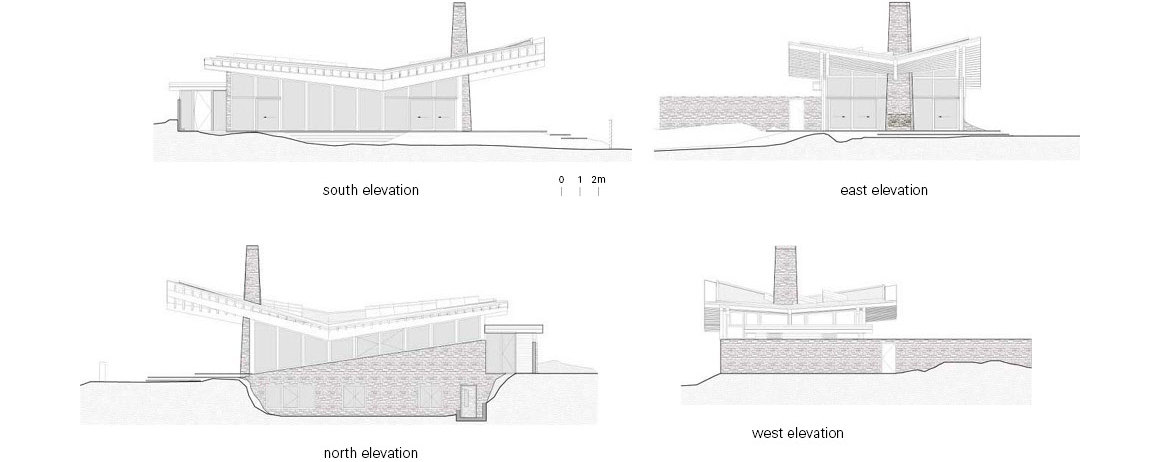
The floor plan also has open and more secluded areas to provide for different needs during the day. Big revolving and sliding doors provide uninterrupted access to the outside terraces, making outside and inside spaces flow easily into each other. Hidden in the sandy dunes, the bedroom area has windows which face towards the forest, providing maximum privacy, while a grid on the south side lets twinkling sunlight enter the bathroom. The garden house at the back of the plot provides guests with similar experiences of nature: spaces flow outwards from inside, and vistas capture trees and dunes as well as providing privacy and seclusion.
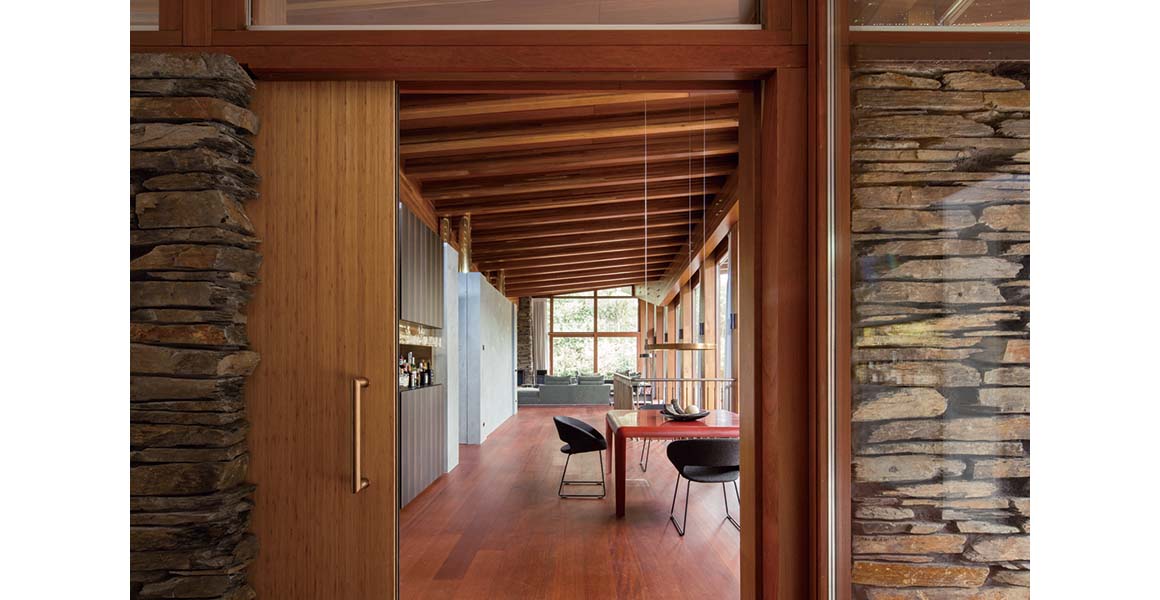
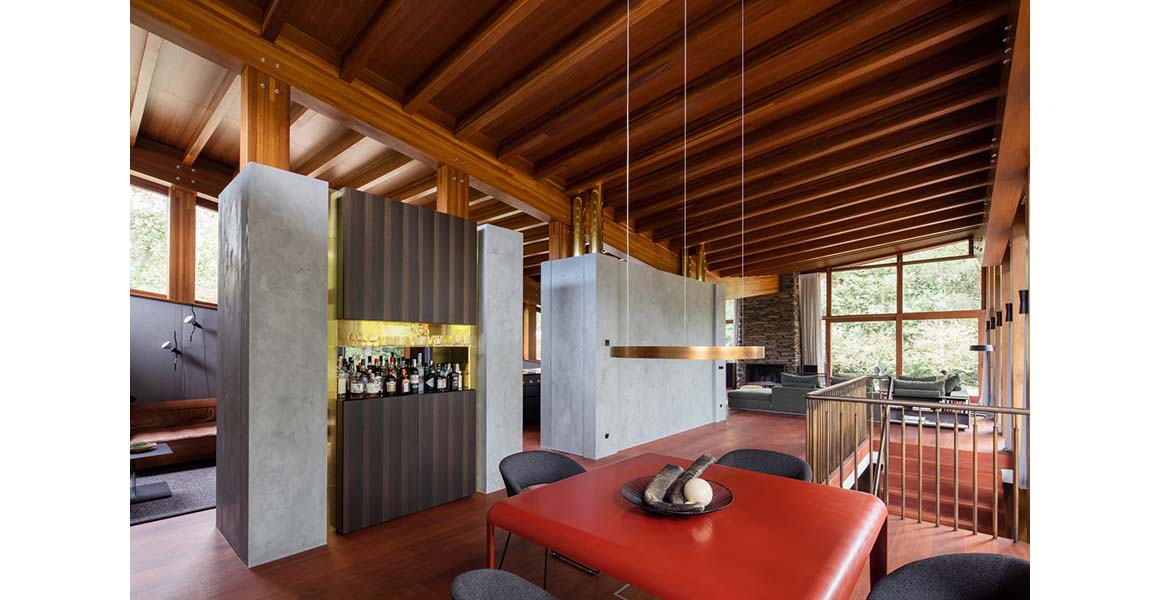

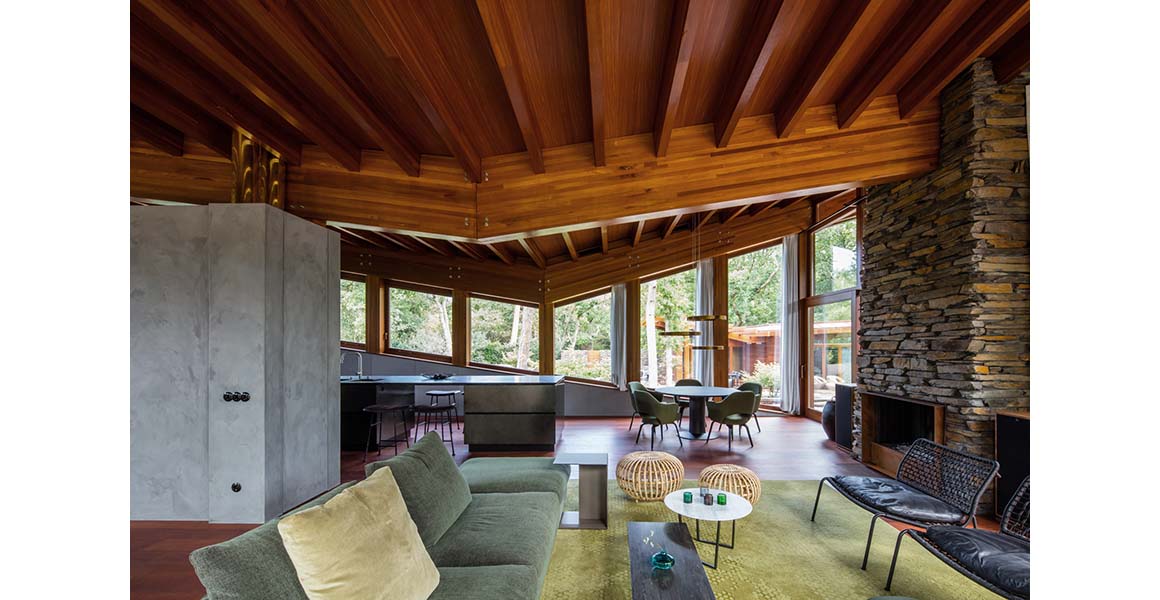
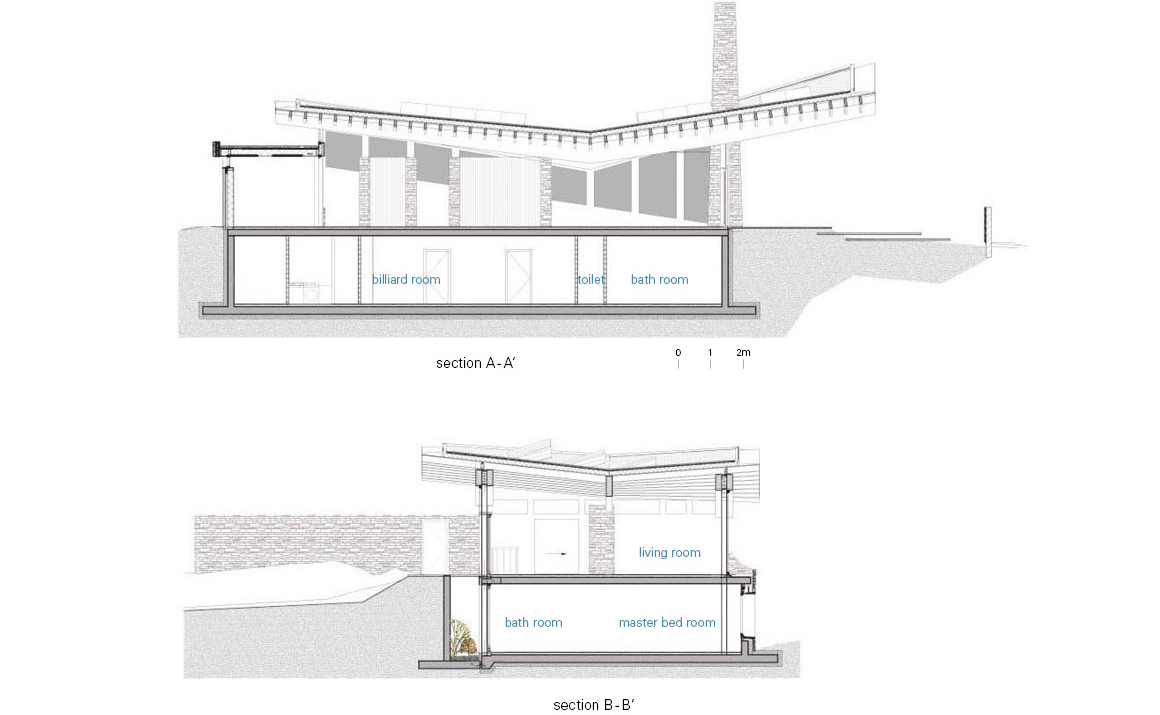

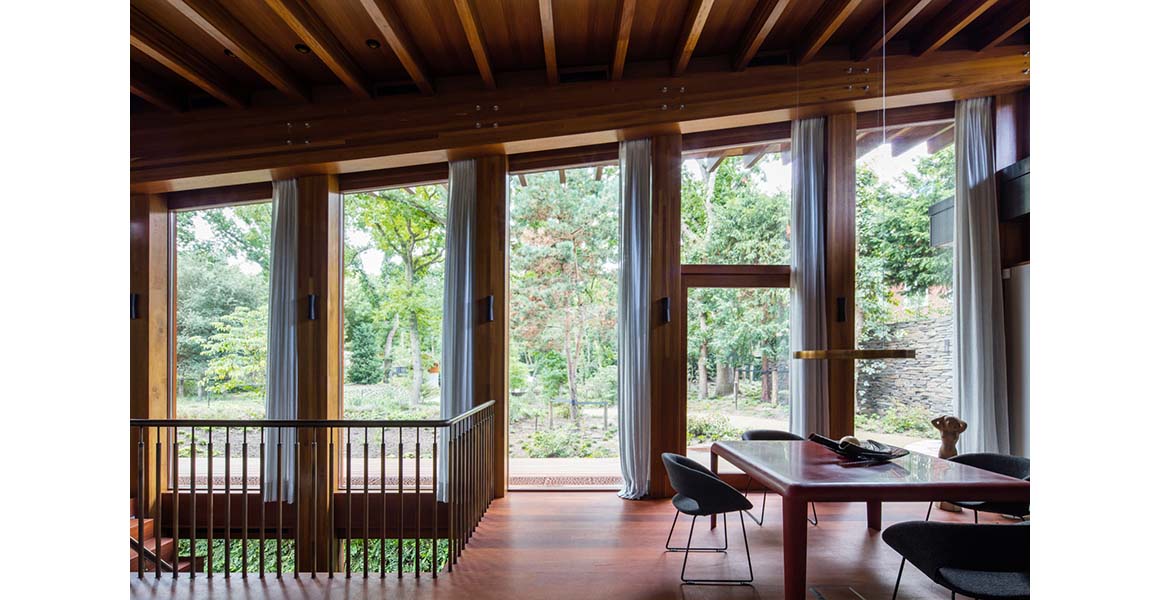
Both the carport and bike storage structures are completely integrated into the landscape, with all walls and roofs covered by natural vegetation and with only a central opening for access. The main structure is made of numerous types of wood: Columns and beams are made of laminated FSC-iroko, a substructure of local pine wood; windows and doorframes are of FSC-Jatoba; the ceiling is of FSC-Afrormosia; interior (sliding) doors and frames are of bamboo; stairs, ground floor and terraces are FSC- Afzelia; the bedroom floor is bamboo, and the wood façade is FSC-Cumaru. This wide collection of woods lend the appearance a soft palette of natural tones, together with other natural materials like brass, copper and Belgian flagstones. In addition to using CO² absorbing materials such as bamboo, the house is well insulated through the use of triple glazing, highly insulated walls, and an insulating and water-absorbing green roof with 35 solar panels. The green wall of the basement gives a final extra twist to the idea of living in nature.
Project: Bosvilla / Location: Eeuwigelaan 14, Bergen, The Netherlands / Architect: Natrufied Architecture / Design: Boris Zeisser, Anja Verdonk, Klaas J de Jong / Structural engineer: Pieters Bouwtechniek, Delft / M+E engineer: Duurzaam aan de Zaan, Marken-Binnen / Interior: DIS studio, Amsterdam / Contractor: J.M. Putter, Uitgeest, with Elektropartner, Heerhugowaard and TBG techniek, Beverwijk / Garden: Van Haneghem Tuin en Landschap, Heiloo / Client: Tom and Maaike Stolk / Gross floor area: 400m² / Design: 2015~2016 / Construction: 2017~2018 / Photograph: ©Christian Richters, Boris Zeisser(courtesy of the architect)
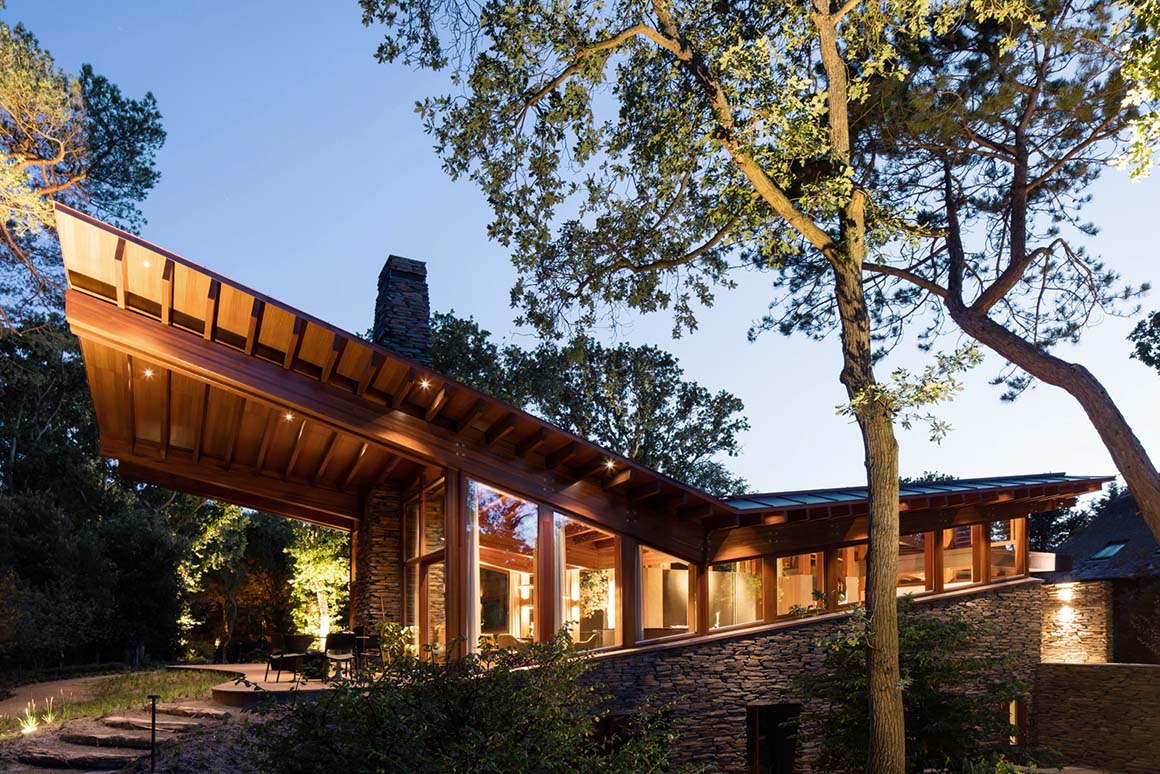
[powerkit_separator style=”double” height=”5″]






