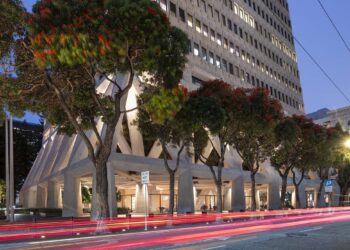Seoul Foreign School Elementary School Library
John Hong | P:A
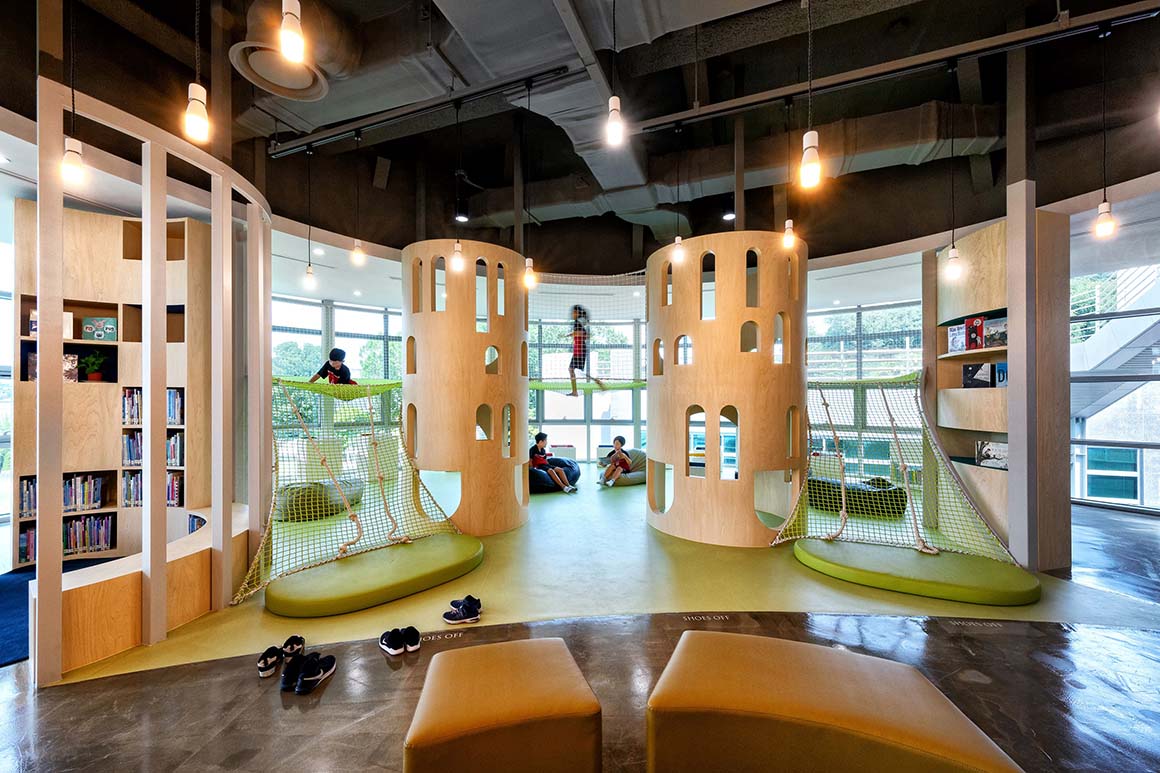
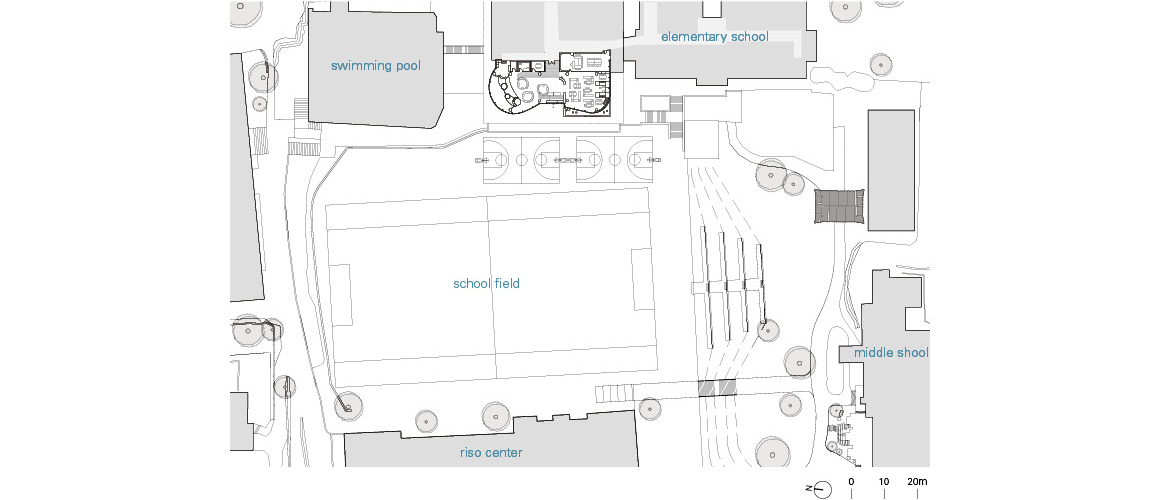
Le Corbusier’s ‘Modular’ has had a lasting impact on architecture. As a proportional system rooted in Alberti’s Vitruvian Man however, its case for a singular universality undermines the potential for egalitarian design. Prior to renovation, the Seoul Foreign School Elementary School Library merely functioned as a generalized repository for books without regard for the scale of children. The new renovation incorporates a range of postures that include play and study, but also relationships to other bodies different from our own. If the ‘Modular Man’ is fixed and idealized, the ES library’s system is dynamic and instable: Its framework is both socially utopic and spatially pragmatic as children between 6 and 12 years old grow at an average of 6cm a year.
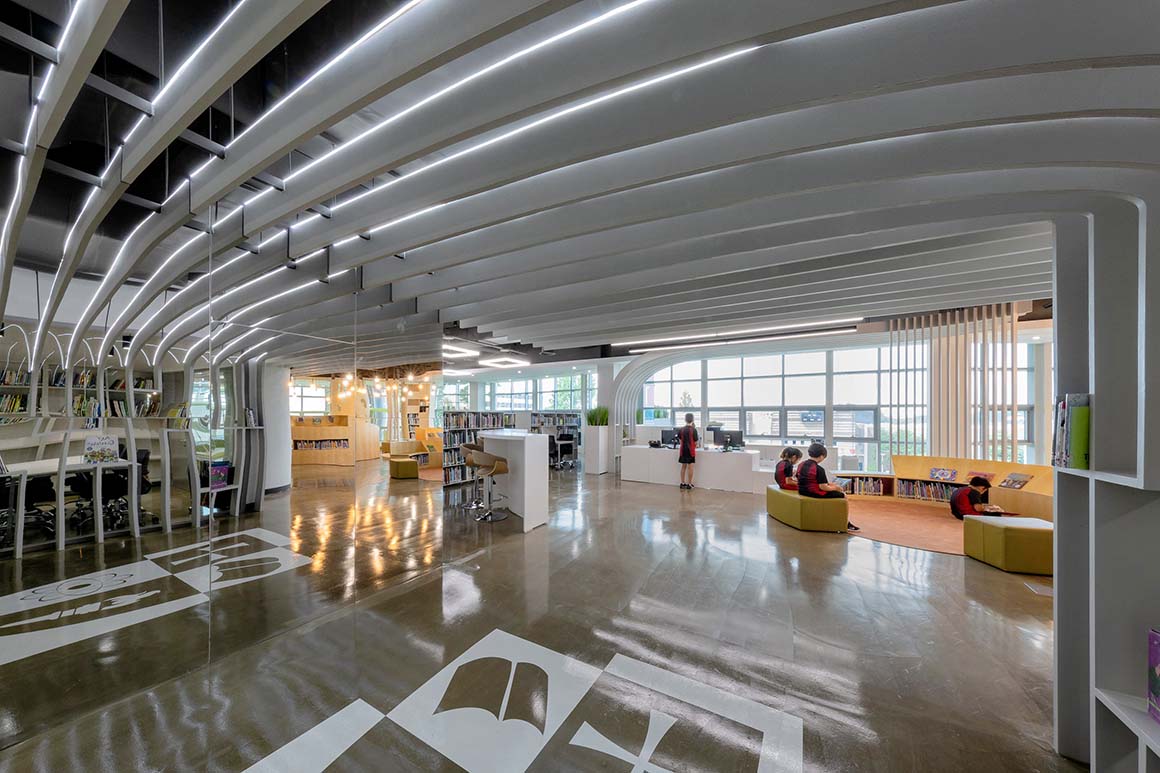
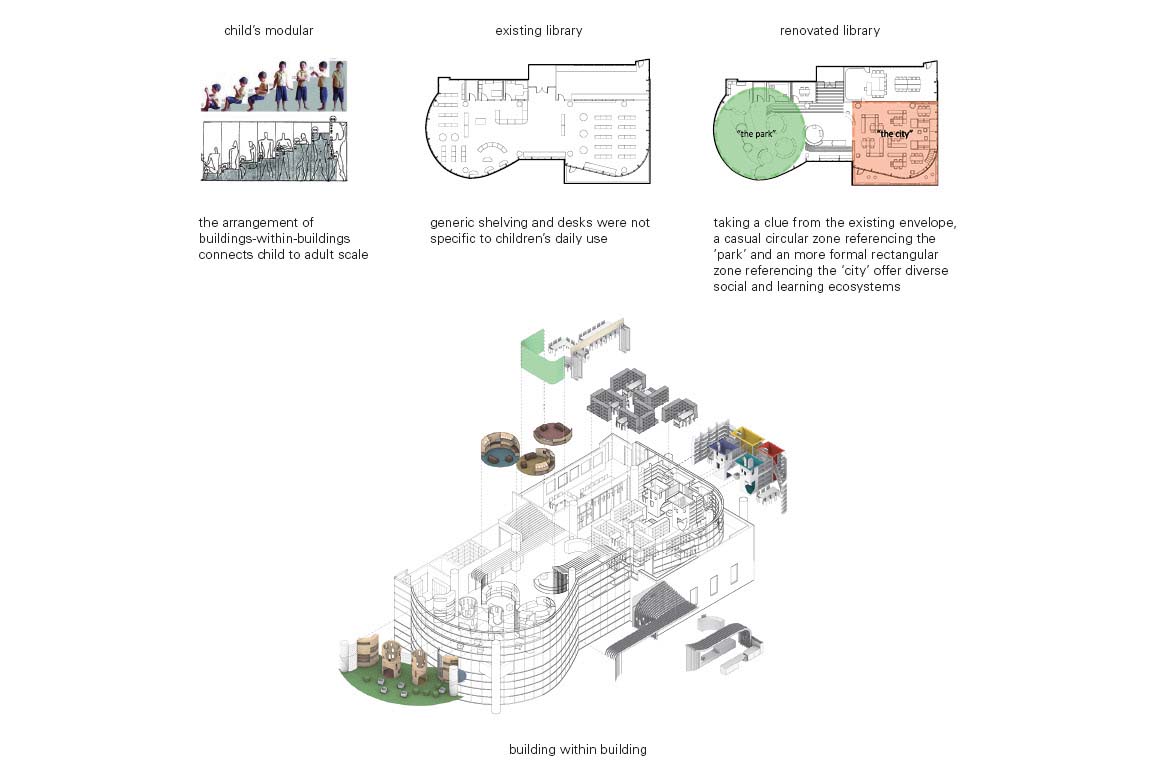
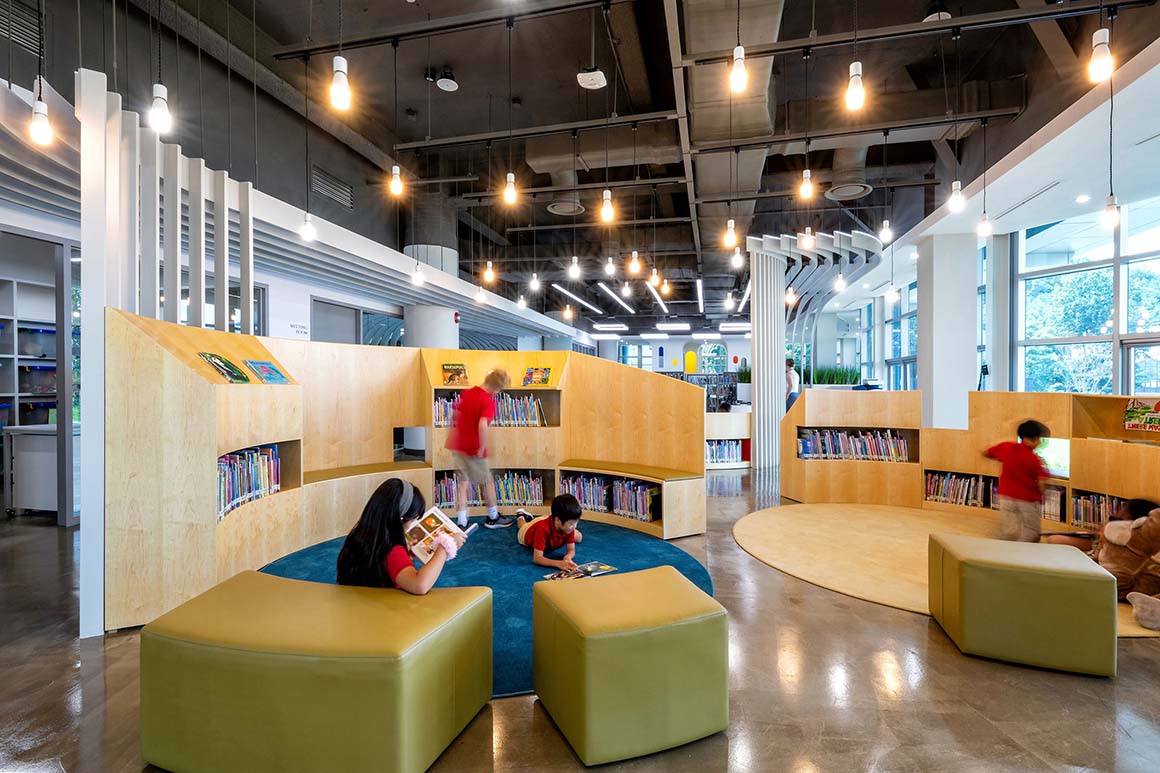
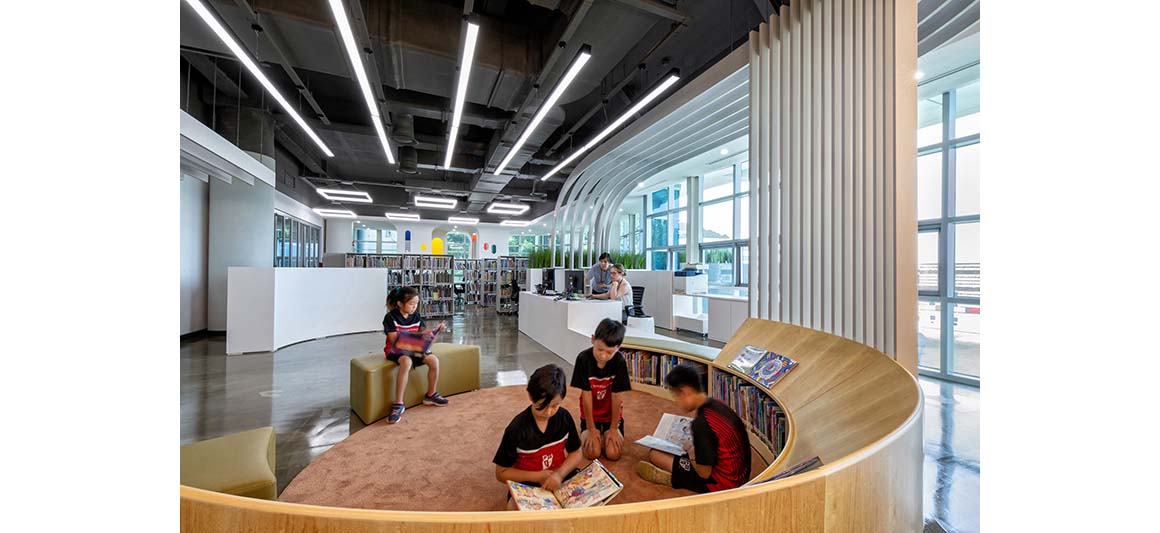
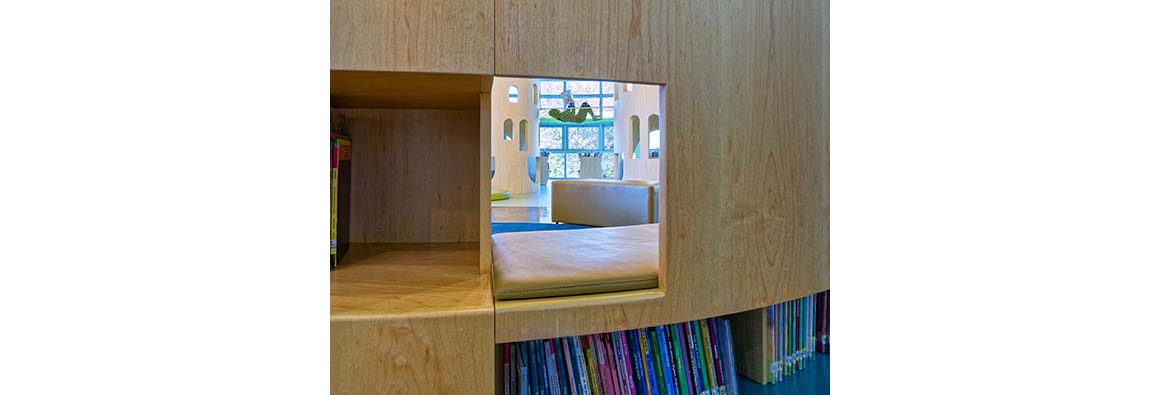
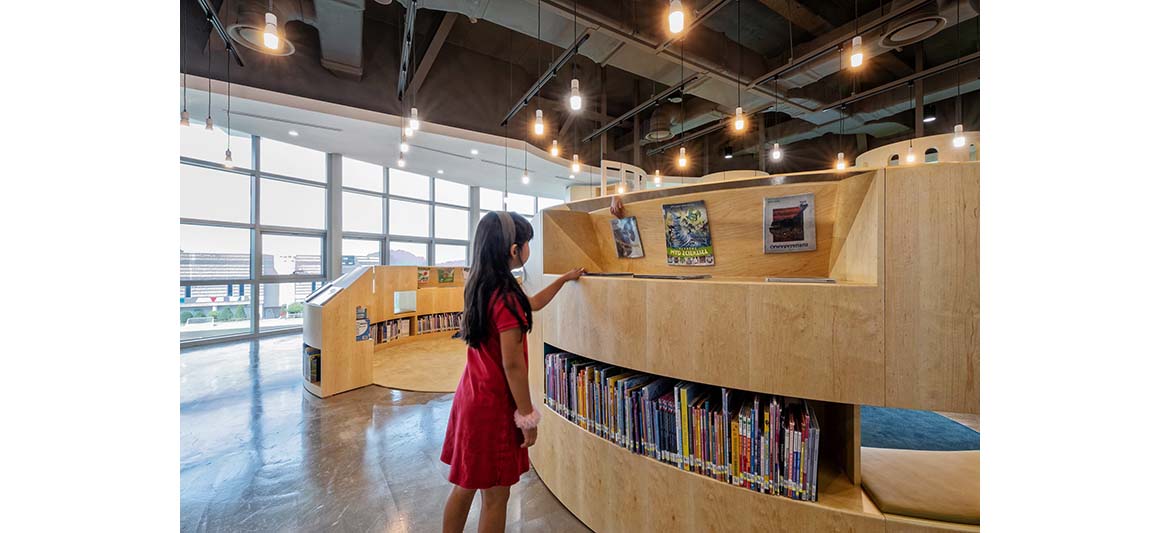
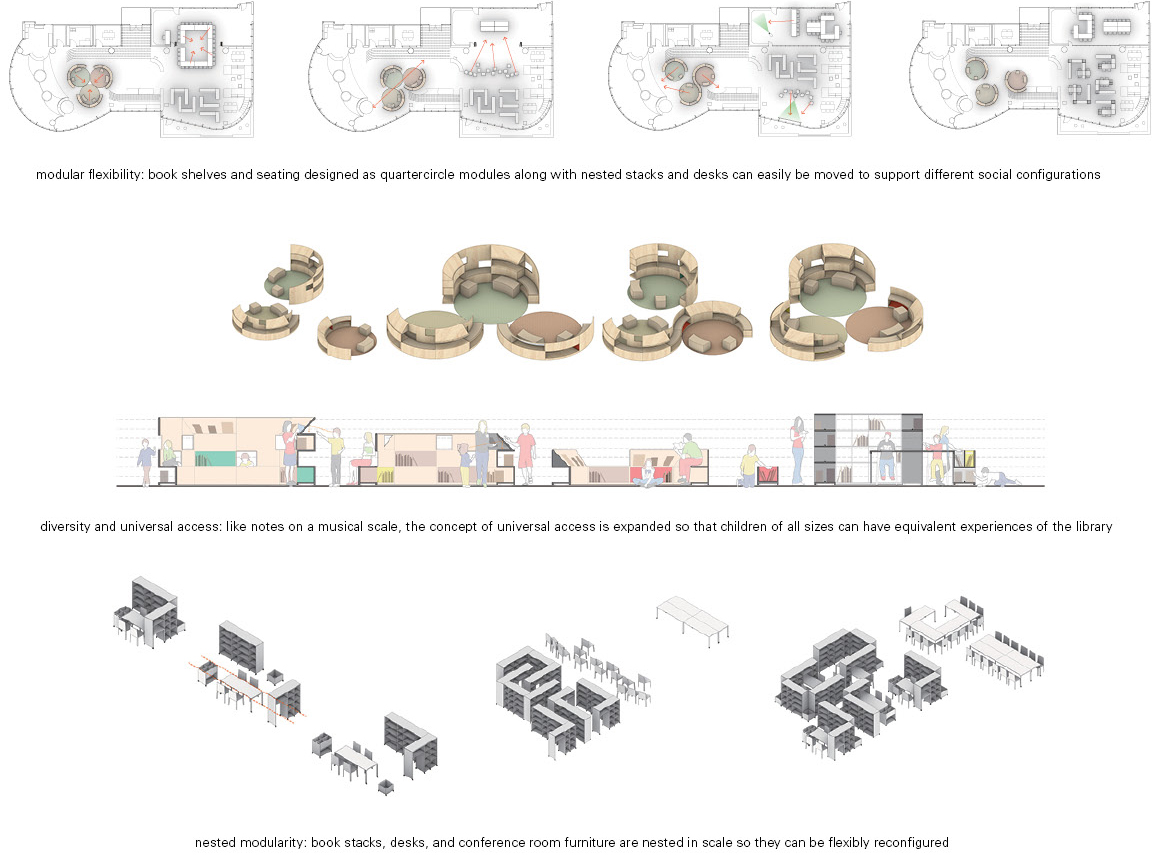
The overall organization of the renovation is a response to the existing idiosyncratic building massing: The given interior floor plate appears as two oddly shaped lobes, one circular the other cubic. The northern circular envelope is reconceptualized as an urban park with free-form semi-circular shelving relating back to the existing curve of the building. This modular furniture can be reconfigured to support various diverse gatherings and circulation paths. On the south side, the rectangular floor plate lends itself to a denser ‘city block’ feel. Book stacks intersected with moveable desks act as building blocks for individual and collective study. A large conference room defined by glass folding partitions can either extend this space’s activities or close it off for acoustic separation.
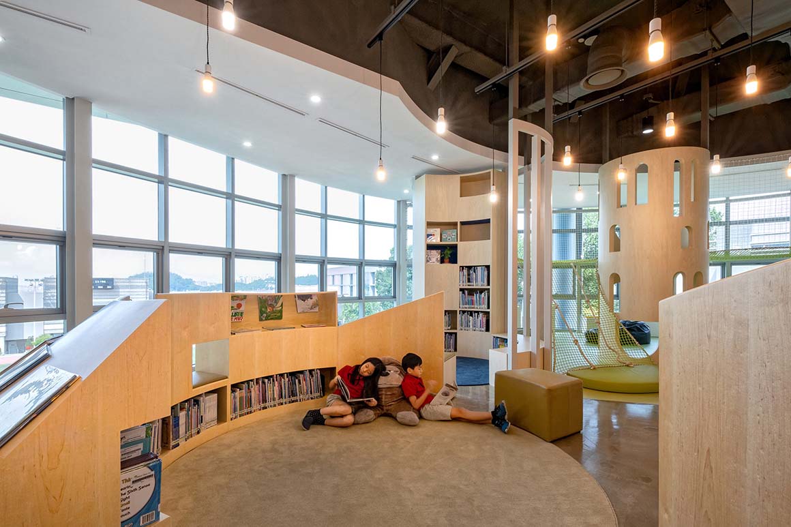
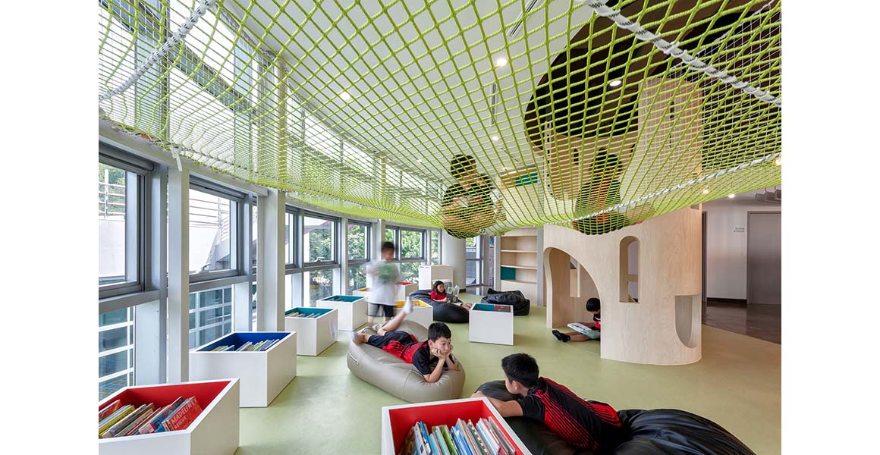
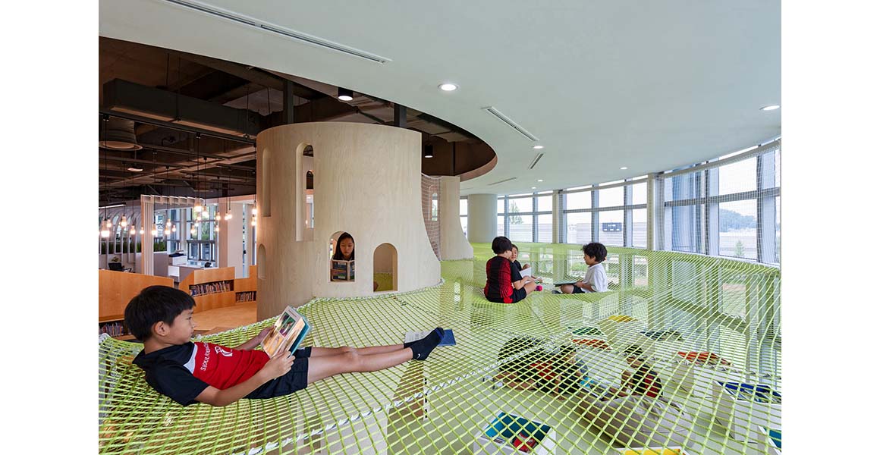
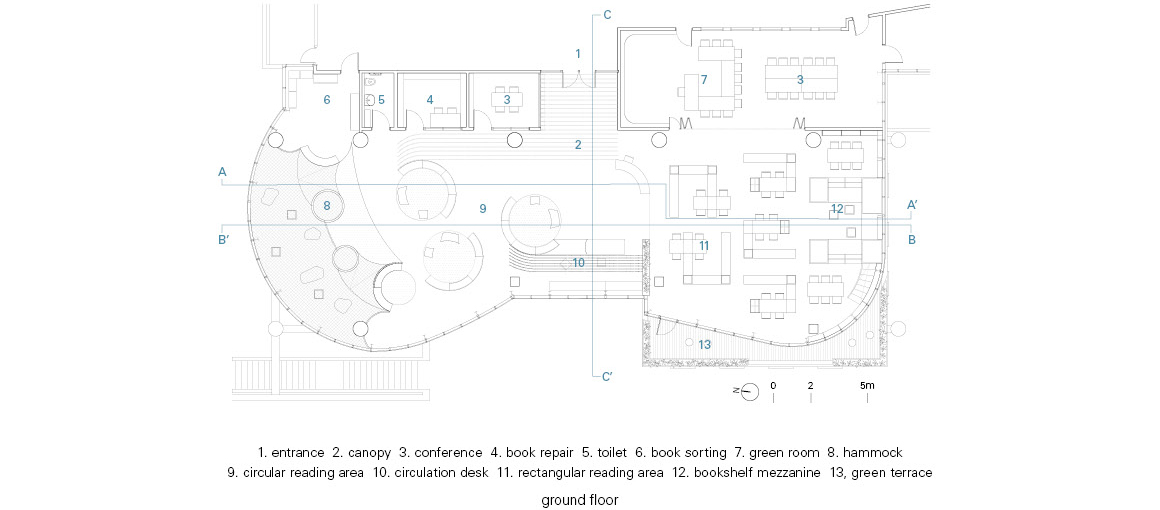
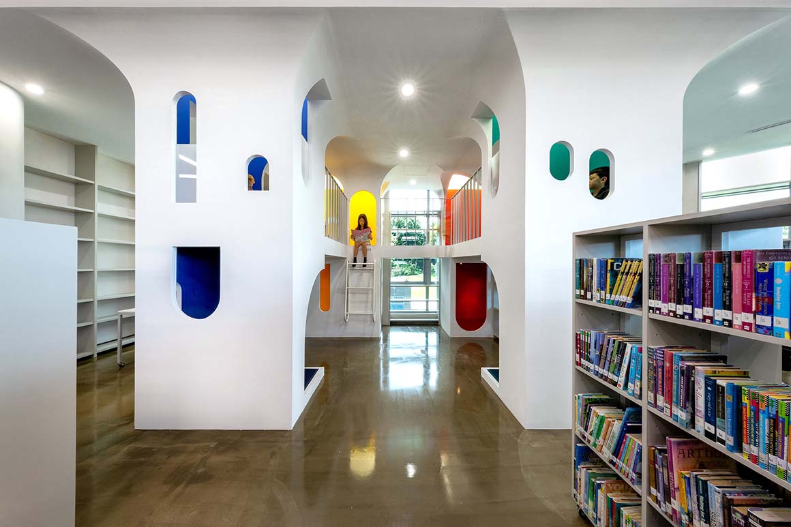
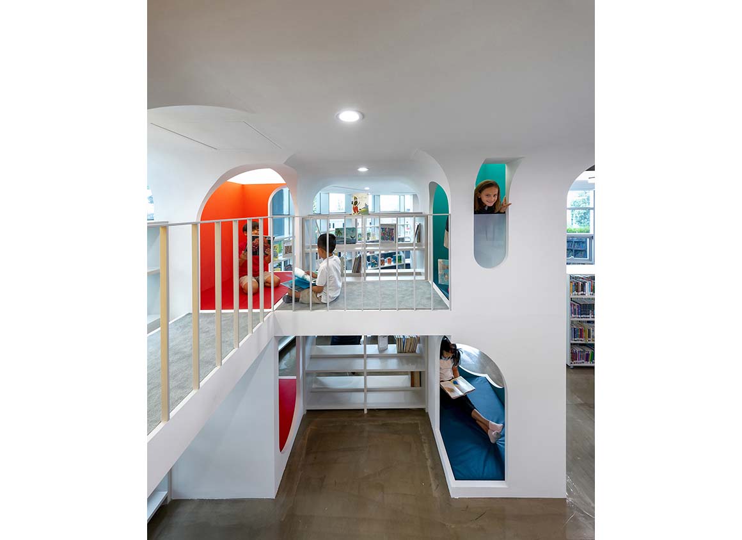
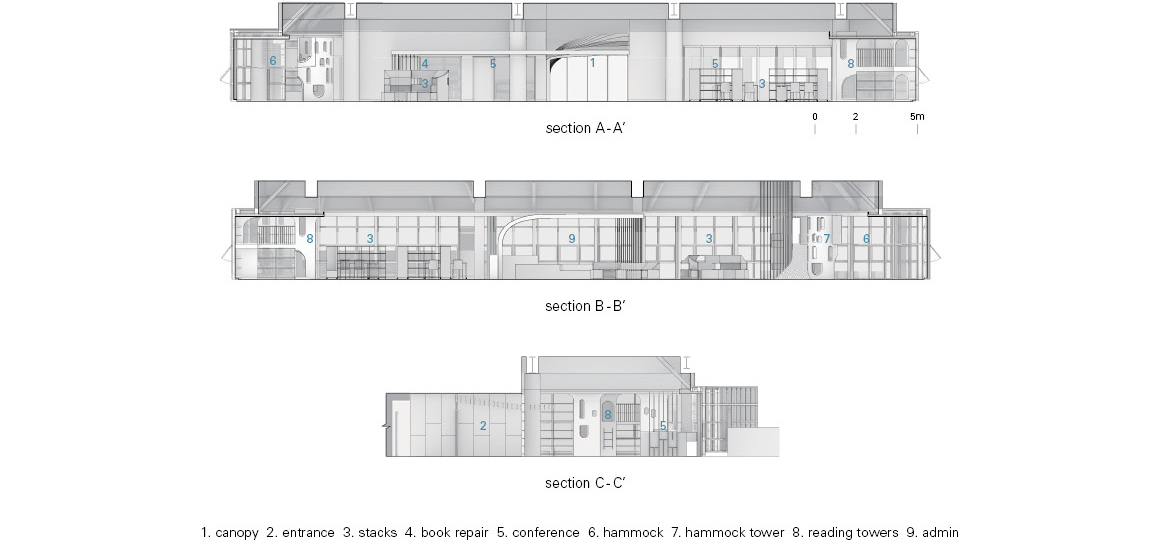
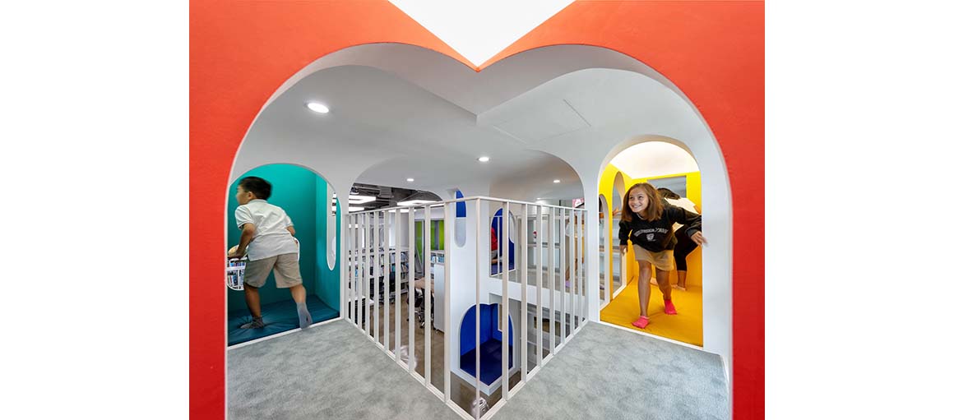
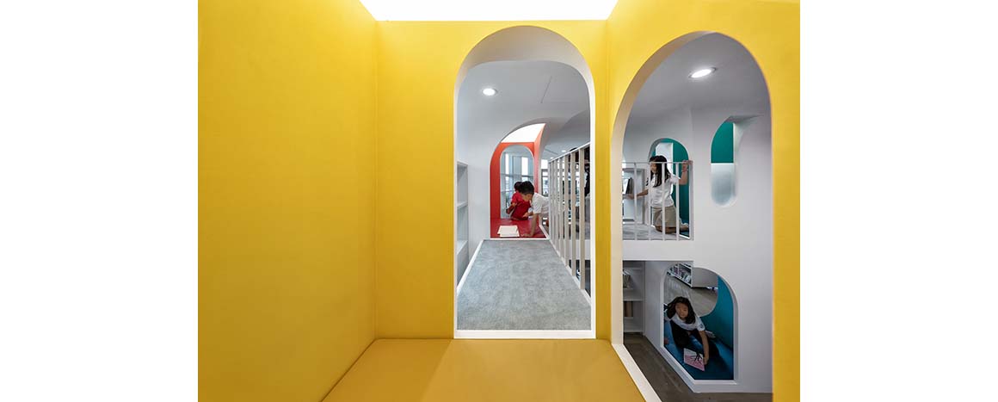
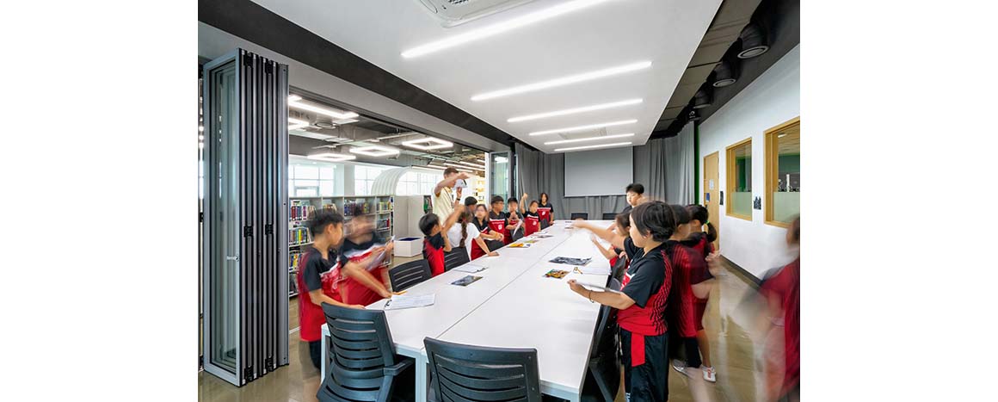
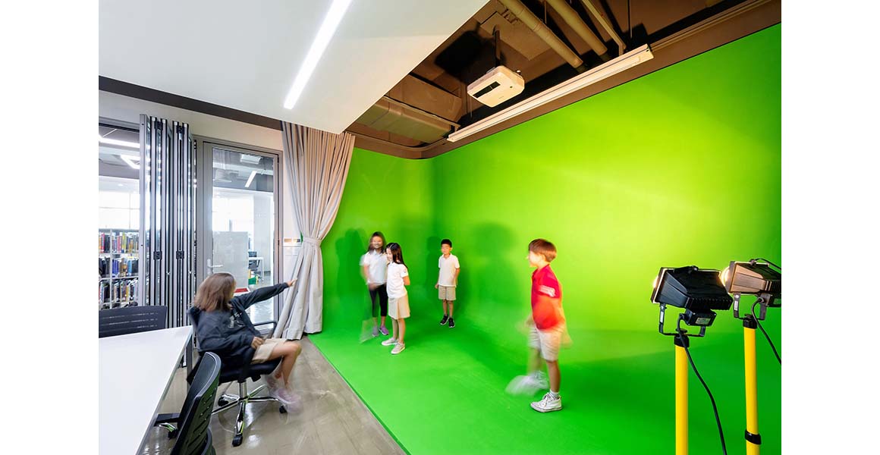
By updating the inefficient HVAC system, 45cm of gained ceiling height allows for a series of reading towers at the far ends of the space. The northern towers support a hammock that blends the spontaneity of the playground with the function of the library. On the southern end, four reading towers support semi-hidden mezzanines reminiscent of 19th century libraries. The tower windows reference historical structures to inspire ‘future memories’ for when the children are old enough to travel.
Because children grow rapidly, the spatial extension of their bodies beyond what they can literally touch is also important to the concept of egalitarian proportion. Gaps in the bookshelves form low ‘windows’ for young children, equivalent to the long views available to older students and adults. The use of mirrored stainless steel extends their views in various ways: at the entrance to expand views to the campus beyond and on the underside of display bookshelves to extend the visual reach of smaller children.
Project: Seoul Foreign School Elementary School Library / Location: 39 Yeonhui-ro 22-gil, Yeonhui-dong, Seodaemun-gu, Seoul, Korea / Project Leaders: John Hong, Seungjae Kang / Project Team: Jinwook Jang / Construction: Cplus Design Co., Ltd. / MEP Engineer: Myungbo Air / Client: Seoul Foreign School / Use: library / Gross floor area: 445m² / Completion: 2019 / Photograph: P:A
[powerkit_separator style=”double” height=”5″]






























