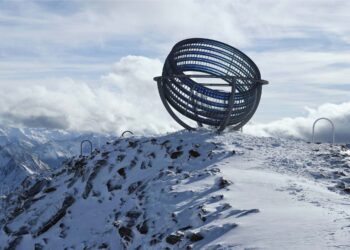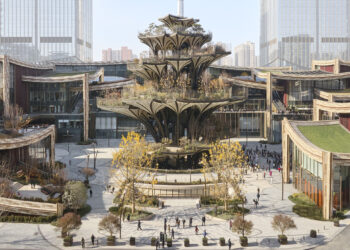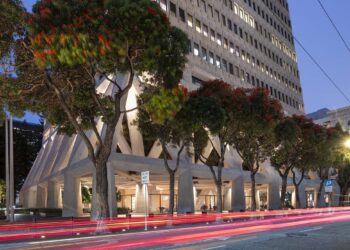Collumpio House, Spain

Between the two hills of El Coll and El Carmel, in Barcelona, Spain, runs the upper course of the old Farigola stream. Pere Llobet street and Portell street, in this neighborhood, lead to one of the back entrances to Antoni Gaudí’s Park Güell – and it is here that MACH architects situated their combined office space and dwelling. The house aims to “frame and close off a piece of air” within this area of Barcelona. The design deliberately emphasizes its main construction elements adopting an aesthetic that is redolent of high tech.






In relation to the garden and the street, the plinth is heavy. On this rests a light metal framework structure, open to the landscape and the sun. It is infilled with blockwork and plastered walls and is heavily glazed on the front and back elevations where it meets with the garden and the street. The terrain is heavily sloped making the ground floor partly submerged below street level.
The spaces of the house circulate around a central core that functions as a bathroom and storage. The different pieces of furniture, some built-in, some free-standing, are the elements that complete the space for now. Ultimately the house is designed to change together with its inhabitants, opening and closing new spaces within itself.





The semi-underground bottom floor and the first floor were originally planned to contain two bedrooms, each with light walls that could be removed or changed in the future. In an attempt to play it down and introduce levity to the project, it was decided to paint the house yellow. This decision that imbues the building with surprising joy, contrasting with the green of the landscape and the blue of the sky.



Project: Collumpio House / Location: Barcelona, Spain / Architect: MACH / Collaborator: WINDMILL Engineering (Josep Ramón Sole) / Structural engineer: EDDOM (Josep Domènech) / Completion: 2021 / Photograph: ©Del Rio Bani (courtesy of the architect); ©Mark Rabadan (courtesy of the architect)
[powerkit_separator style=”double” height=”5″]



































