Glasshouse and Silk Route Garden, UK
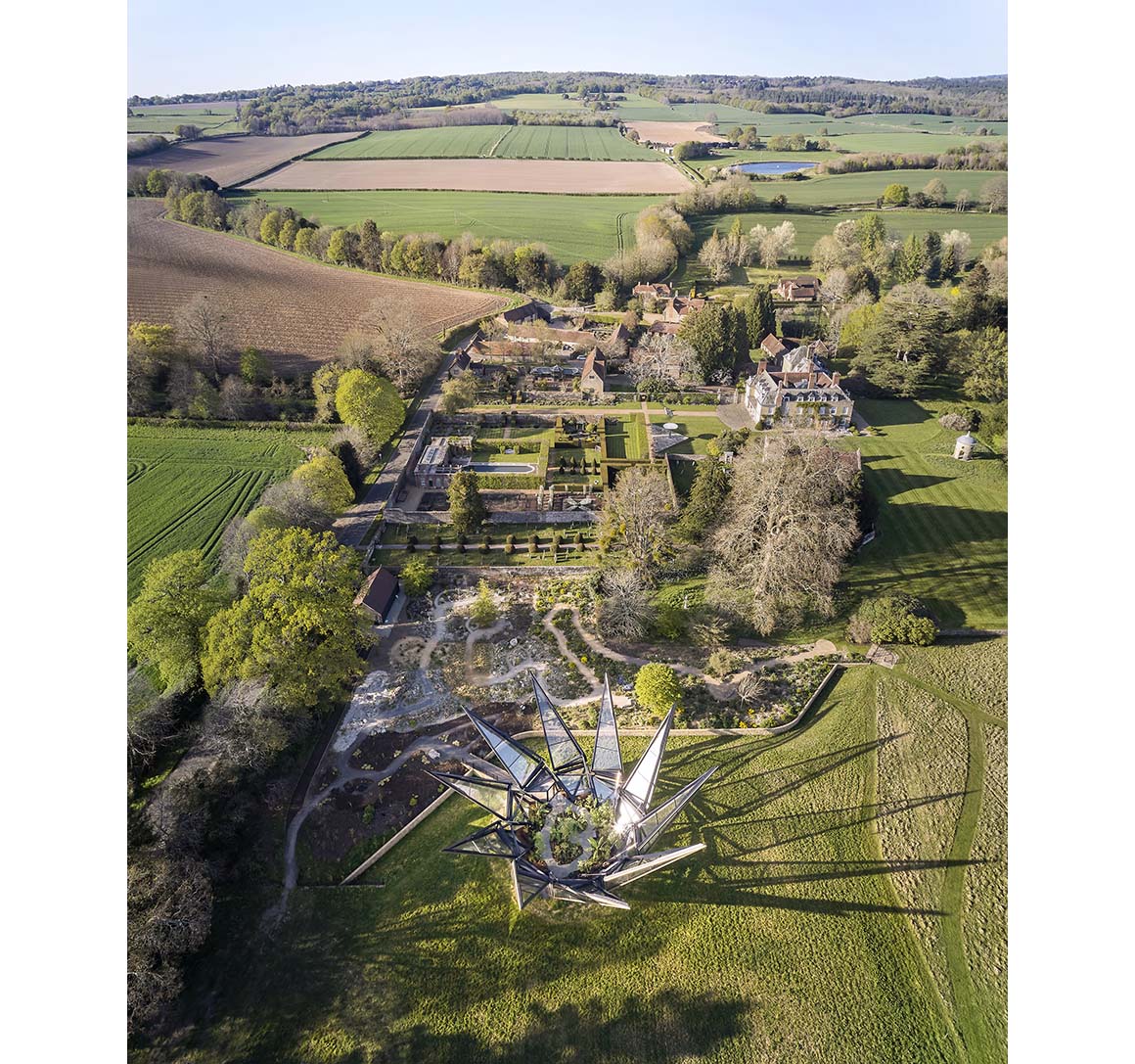
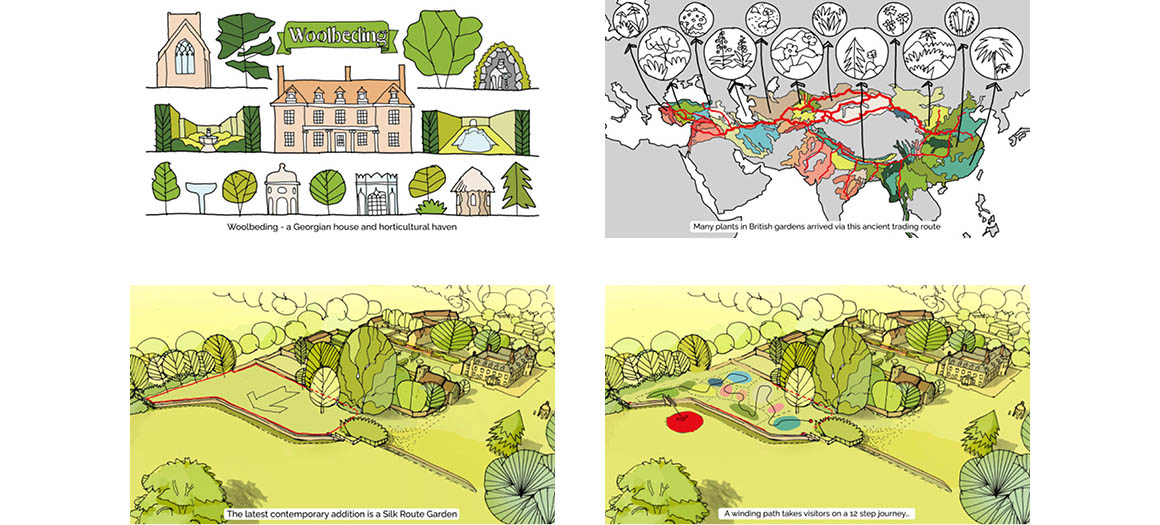
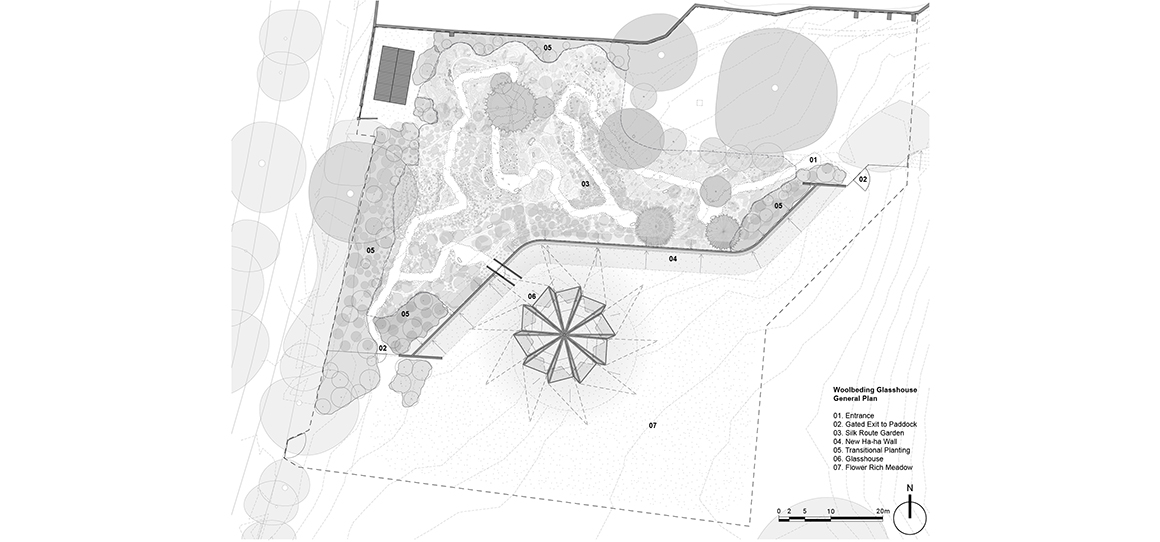
Heatherwick Studio’s latest project explores kinetic design in the setting of a National Trust’s Woolbeding Gardens, part of a historic estate in West Sussex. Inspired by the flora and fauna of the ancient Silk Route, it features a glasshouse that gently opens and closes to ventilate and protect an array of subtropical plants living and breathing inside.
The Glasshouse draws inspiration from the spirit of Victorian ornamental terrariums. It deploys cutting-edge engineering to provide a functional protective structure while at the same time offering a beguiling, decorative element to the new Silk Route Garden.
The Silk Route Garden surrounding the Glasshouse invites visitors on a 12-step journey through a landscape influenced by the ancient trading route between Asia and Europe where commodities such as the eponymous silk were exchanged and along which many plants species were brought back to Britain for the first time, such as rosemary, lavender and fennel.



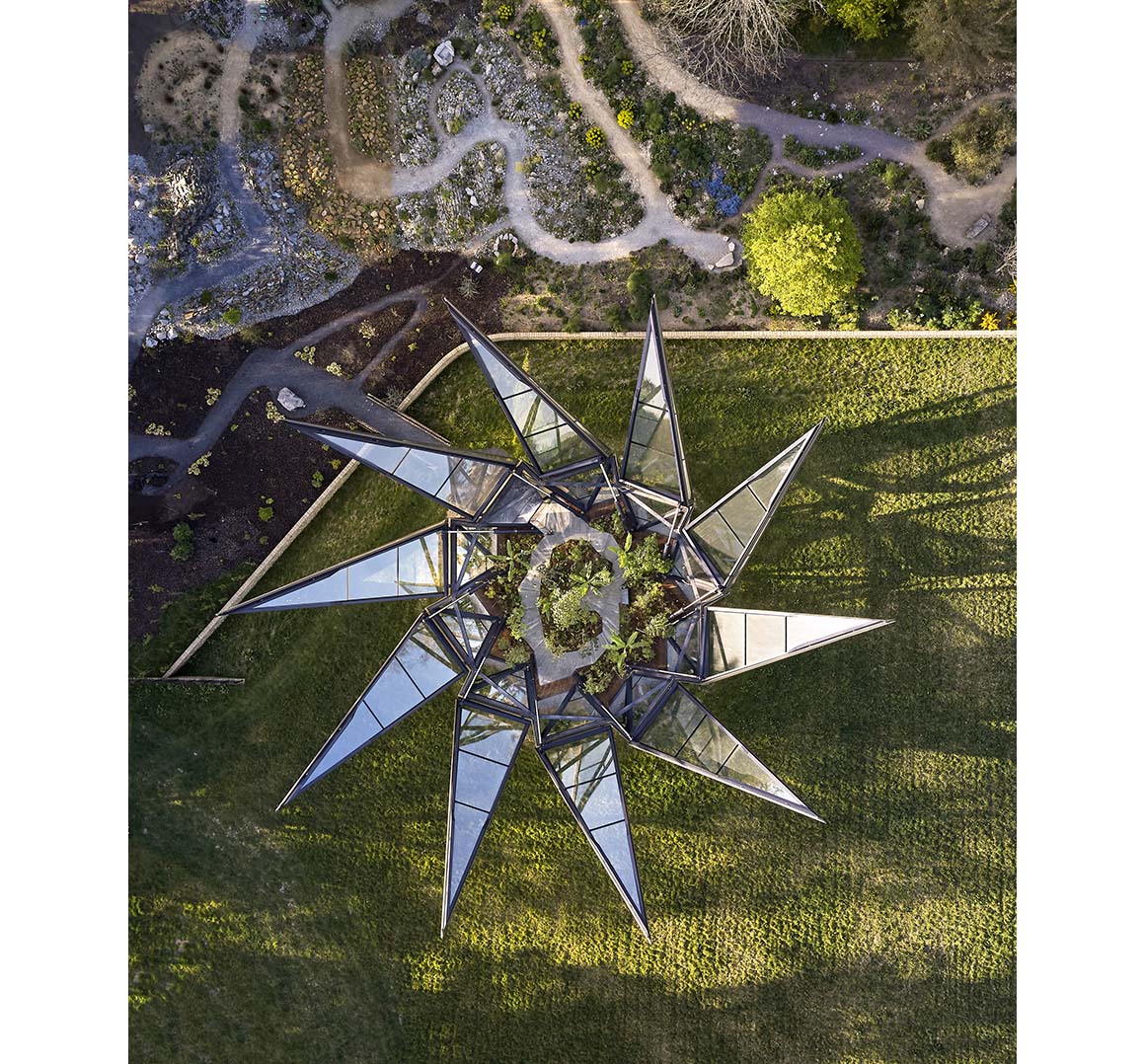
Thomas Heatherwick said: “This is a place and a project that literally unfolds. You step through this bewitchingly beautiful garden and discover an object that starts like a jewel and ends like a crown, as the Glasshouse slowly unfurls.”
“I think it also speaks of our need to keep creating amazing pasts. Weaving contemporary inventions into the fabric of historic settings and having the confidence to let each one speak to the other.”
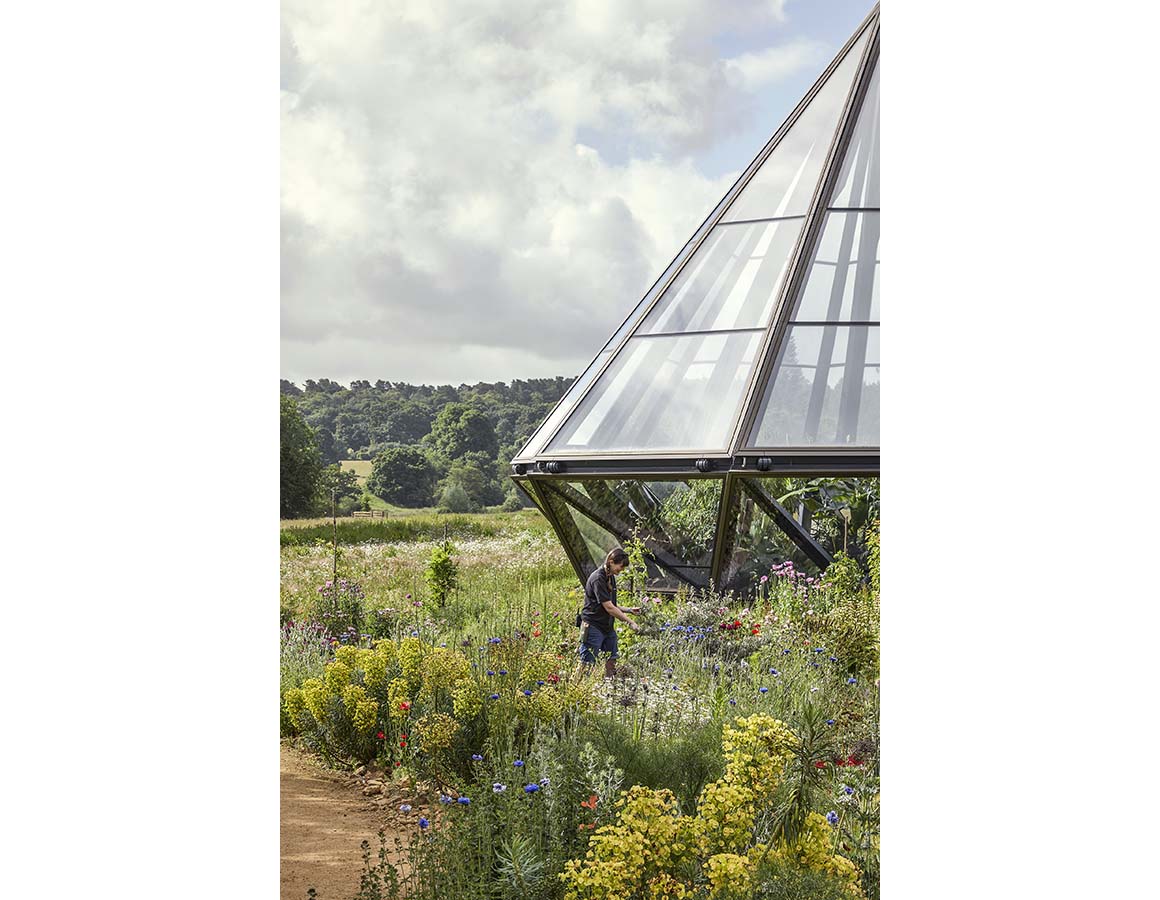

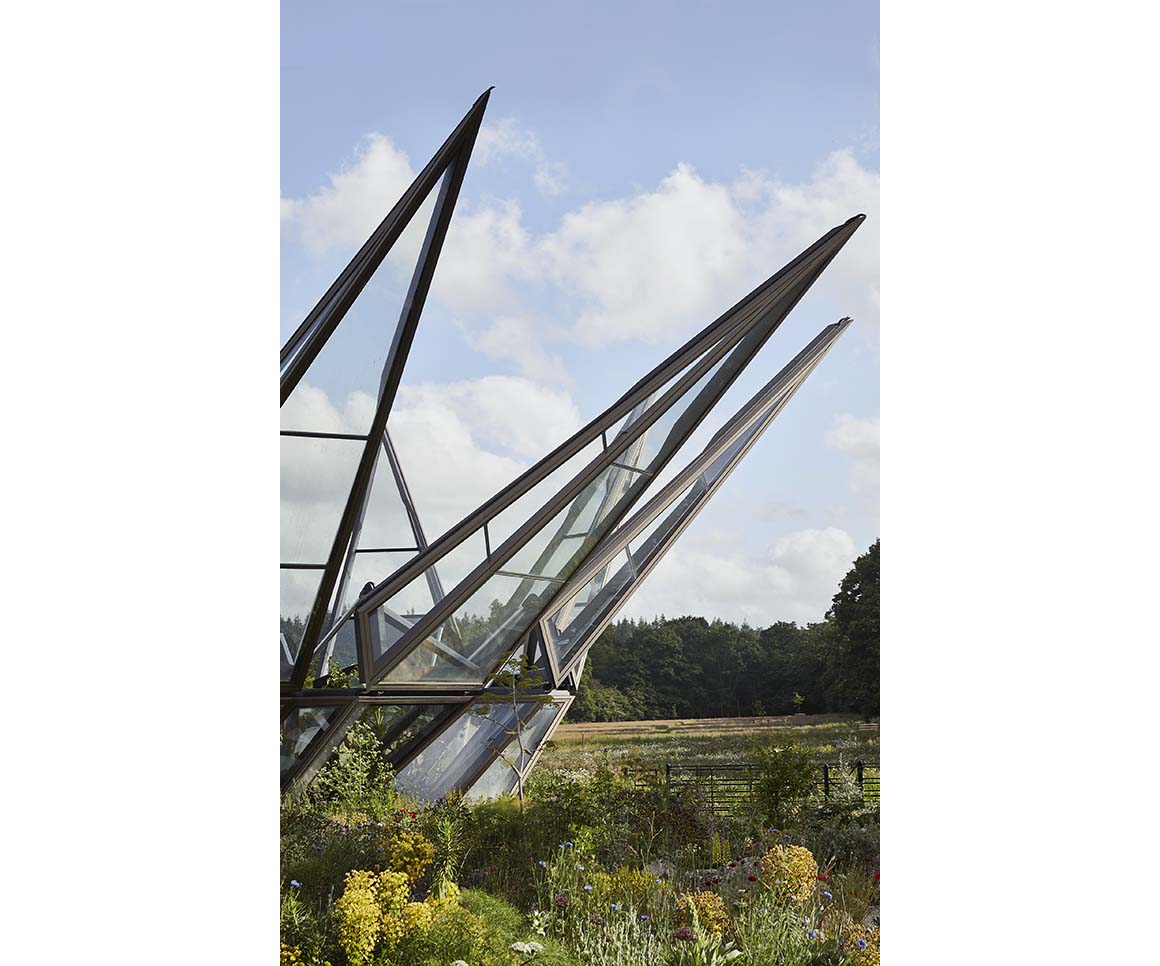
Its jewel-like shape is radically symmetrical, like a large terrarium. Its pyramidal form echoes the pitched roofs of traditional structures in the landscape, while allowing enough height for the plants within to grow.
The completed structure is 15m high and covers an area of 143m². It features ten steel ‘sepals’ with glass and aluminum façade. On warm days, the Glasshouse opens its ‘sepals’ using a hydraulic mechanism to allow the plants access to sunshine and ventilation while in colder weather the structure remains closed providing shelter to a collection of subtropical species. The transformation – activated at the push of a button – is completed in four long minutes, during which time the forms shift from a gem to a crown, or a flower that has opened to welcome in the sunlight.
This allows the plants access to sunshine and ventilation while providing an outdoor experience for visitors. Then in colder weather, the structure can remain closed to provide shelter and protection to its collection of plants and trees.
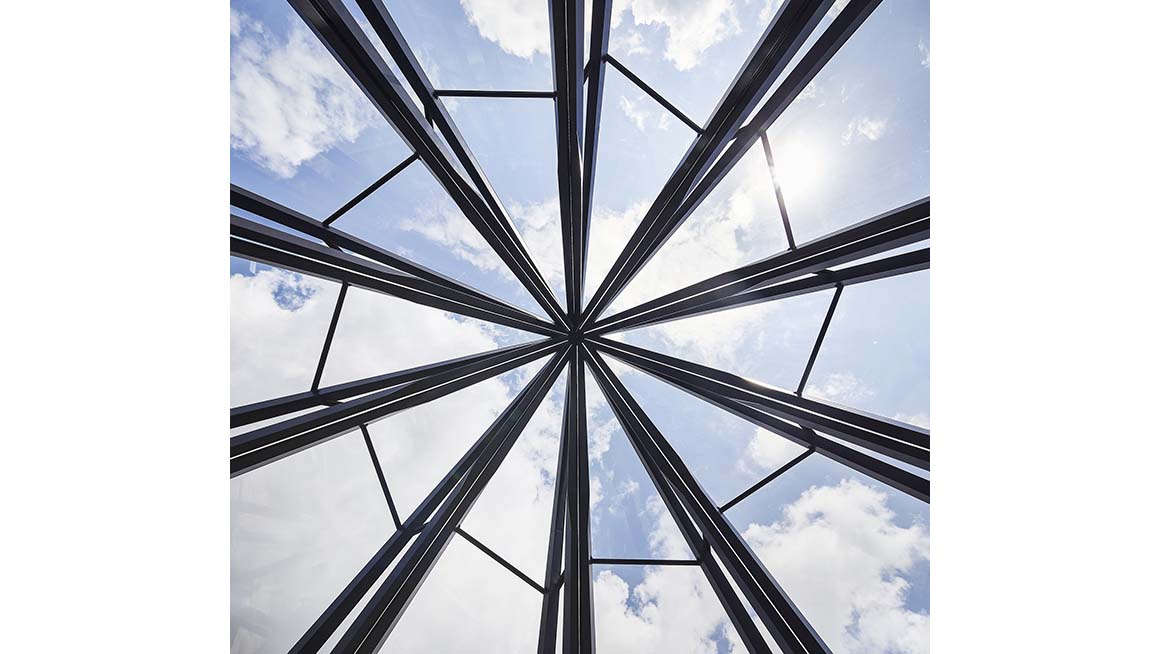
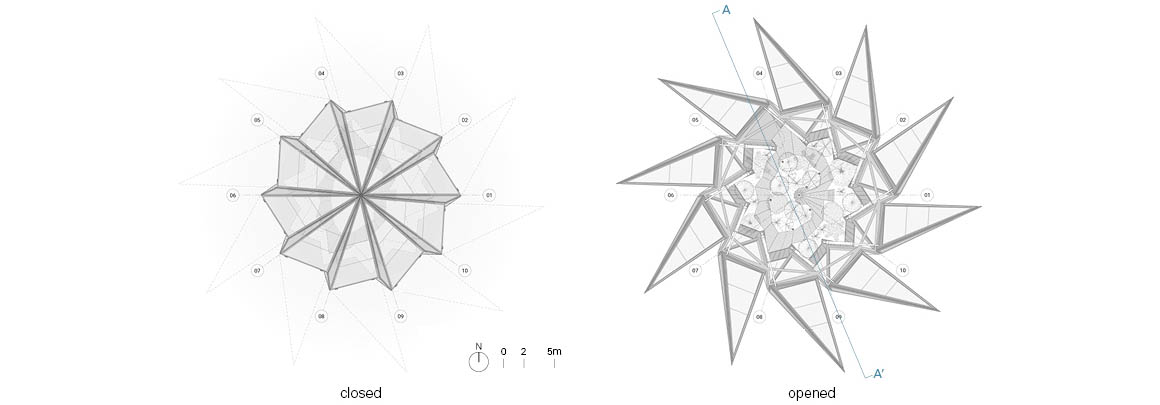

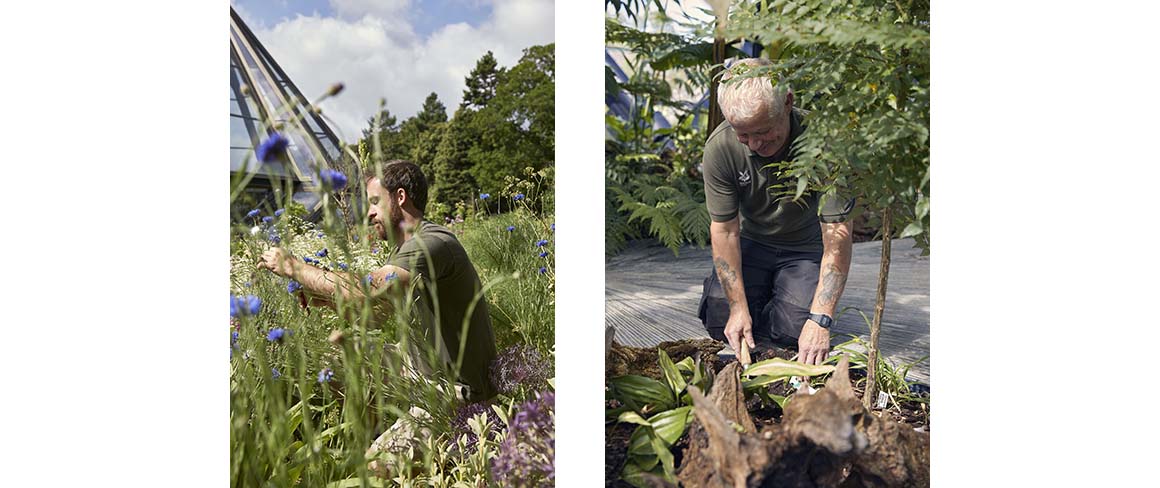
Project: Glasshouse for Woolbeding Gardens / Location: Woolbeding Gardens, West Sussex, UK / Design studio: Heatherwick Studio / Design director: Thomas Heatherwick / Group leader: Mat Cash / Project leader: Stepan Martinovsky / Technical design leader: Nick Ling / Project team: Peter Romvari, Skye Sun,Ross Gribben, Ning Loh / Project management: Stuart A Johnson Consulting Ltd / Structural engineer: Eckersley O’Callaghan Ltd / Environment engineer: Atelier Ten Ltd / Building services engineer: Atelier Ten Ltd / Habitat & Garden design consultant: Great Dixter Charitable Trust / Landscape architect: MRG Studio / Cost consultant: Core Five / Moving structures specialist: Eadon Consulting Ltd / Lighting specialist: Light Bureau / CDM: Goddard Consulting / Client: The Woolbeding Charity / Gross floor area: 143m² / Outdoor gardens area: 2,250m² / Height: 15m / Completion: 2022.6 / Photograph: ©Hufton + Crow (courtesy of the architect); ©Raquel Diniz (Heatherwick Studio)
[powerkit_separator style=”double” height=”5″]



































