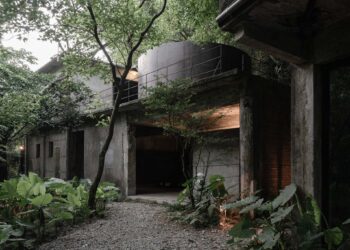DFAB House, Zurich
취리히 DFAB 주택; 로봇 공학, 3D 프린팅과 디지털 프로세스 완성된 최첨단 프로젝트
ETH Zurich – NCCR Digital Fabrication | 취리히 연방공과대학교 – NCCR 디지털 패브리케이션

DFAB House marks the first time that a full scale, inhabited multi-story building has been designed and built using advanced digital fabrication methods including robotics. Its design concept is based on leveraging the full architectural potential of integrating certain digital building processes, robotic fabrication and 3D printing. To realize DFAB House, researchers at ETH Zurich, industry experts and planning professionals came together to demonstrate and test how digital fabrication can change the way we design and build.
DFAB 주택은 설계단계에서부터 건설에 이르기까지 로봇공학 등의 고급 디지털 조립 방식을 사용해 완성한 실거주가 가능한 최초의 고층 건물이다. 디지털 건설 과정과 3D 프린팅, 그리고 로봇 공학 등을 활용하여 건축의 잠재력을 극대화한 디자인을 선보이고 있다. 취리히 연방공과대학교 연구원, 업계 전문가 및 기획 전문가들이 머리를 맞대어 완성한 주택은 디지털 조립 방식을 적용해 건물의 설계와 건설 방식을 어디까지 변화시킬 수 있는지를 직접 보여주고 있다.

Architecture – Concept: Matthias Kohler, Konrad Graser / Design and project management: Konrad Graser (Lead), Marco Baur, Sarah Schneider / Contributors: Arash Adel, Benjamin Dillenburger, Kathrin Dörfler, Rena Giesecke, Fabio Gramazio, Norman Hack, Matthias Helmreich, Andrei Jipa, Matthias Kohler, Ena Lloret-Fritschi, Mania Aghaei Meibodi, Fabio Scotto, Demetris Shammas, Andreas Thoma
Structural design – Concept: Joseph Schwartz / Project Engineer: Marco Bahr / Contributors: Jaime Mata Falcón, Walter Kaufmann, Daniel Rönz, Thomas Wehrle
Research (ETH Zurich) – Matthias Kohler, Gramazio Kohler Research / Fabio Gramazio, Gramazio Kohler Research / Benjamin Dillenburger, Digital Building Technologies Group / Jonas Buchli, Agile & Dexterous Robotics Lab / Robert Flatt, Chair of Physical Chemistry of Building Materials / Joseph Schwartz, Chair of Structural Design / Walter Kaufmann, Chair of Structural Engineering – Concrete Structures and Bridge Design / Prof. Dr. Guillaume Habert, Chair of Sustainable Construction
Planning team – Architecture: NCCR Digital Fabrication / General planner: ERNE AG Holzbau / Structural engineering: Schwartz Consulting AG / Building physics: BAKUS Bauphysik und Akustik GmbH / Electrical engineering: Elektro Siegrist AG / HVAC, Sprinkler planner: Häusler Ingenieure AG / Building technology: Schibli Gebäudetechnik / Lighting design: Sommerlatte & Sommerlatte AG /
General management and communications – Managing Director: Russell Loveridge / Finances: Blanca Hren / Communications: Linda Seward, Tanja Coray, Giulia Adagazza, Orkun Kasap
Photograph: Roman Keller

DFAB House uses six research innovations: the In situ Fabricator, a versatile autonomous on-site construction robot; Mesh Mold, a formwork-free, robotic process for reinforced steel concrete structures; Smart Dynamic Casting, an automated concrete slip-forming process; Smart Slab, integrated ceiling slabs fabricated with 3D-printed formwork; Spatial Timber Assemblies, a robotically fabricated timber structure; and Lightweight Translucent Façade, a thermally-insulated membrane skin.

The ground floor of DFAB House is designed to be a shared space. Characterized by floor to ceiling windows, supported by 15 bespoke, curved concrete mullions, the centerpiece of the room is the S-shaped wall providing natural shared and hidden spaces to the house’s inhabitants. The non-standard, curvilinear wall provides loadbearing support for the undulating, geometric, Smart Slab ceiling. Travelling up to the second and third floors, visitors are transported from the clean yet organic lines of the ground floor to the feel of a contemporary Alpine chalet on the residential second and third floors. Split into four standalone apartments with a non-uniform placement, robot-built Spatial Timber Assemblies provide a warm, homely feel, while the lightweight translucent Aerogel façade allows in natural daylight, while also providing inhabitants with privacy and thermal comfort.



다채로운 작업이 가능한 자동 건설 로봇인 ‘인 시츄 패브리케이터In situ Fabricator’, 거푸집 공사의 필요성을 제거한 보강 콘크리트 구조물인 ‘메쉬 몰드Mesh Mold’, 콘크리트 슬립 폼 과정을 자동화한 ‘스마트 다이나믹 카스팅Smart Dynamic Casting’, 3D 프린팅으로 만든 거푸집을 활용해 제작한 통합 천장 슬라브인 ‘스마트 슬라브Smart Slab’, 로봇으로 목재 구조물을 조립하는 ‘스페이셜 팀버 어셈블리Spatial Timber Assemblies’, 그리고 단열 성능을 갖춘 멤브레인 ‘라이트웨이트 트렌스루센트 파사드Lightweight Translucent Façade’와 같이 여섯 가지 첨단 기술의 집결체이다.
1층은 부드러운 곡선의 콘크리트 창틀로 감싼 통유리로 둘러싸인 공용공간이 자리한다. 그 중심에는 S자 형태의 벽이 자리하고 있다. S자 벽면은 공용공간과 숨은 공간을 자연스럽게 형성할 뿐만 아니라 ‘스마트 슬라브’ 기술을 통해 만든 굴곡진 천장의 하중을 지탱하고 있다. 1층에서 느껴지는 깔끔하지만, 유기적인 분위기와는 달리 2층과 3층으로 올라가면 현대적인 알프스 산장에 들어온 듯한 느낌을 받는다. 2층과 3층은 4세대로 분리되어 있다. ‘스페이셜 팀버 어셈블리’ 기술을 통해 조립한 목재에서는 따뜻하고 포근한 기운이 베어 나오는 한편, ‘라이트웨이트 트렌스루센트 에어로겔 파사드’ 기술로 구현한 외피를 통해 풍부한 자연광이 유입됨과 동시에 사용자의 사생활을 보호하고 충분한 단열성능까지 제공하고 있다.


각 공간에 꼭 들어맞도록 부품을 제작하기도 한 주택은 환경적인 측면에서도 큰 의미가 있다. 특정한 조건에 따라 모든 자재를 맞춤 제작하여 눈에 띄게 자재를 절약할 수 있었다. ‘스마트 슬라브’ 기술을 적용해 슬라브의 무게를 일반 슬라브 대비 65%까지 감소시켰다. ‘메쉬 몰드’ 기술로 최적화된 형태의 자재를 성형하고 거푸집 공사의 필요성을 제거하여 자재의 낭비를 획기적으로 줄일 수 있었다. DFAB 주택은 새로운 디지털 기술의 사용, 혁신적인 디자인, 그리고 효율적인 자원의 활용을 구현하여 새로운 건설 문화의 장을 열었다.


By creating innovation objects that are perfectly engineered for the space that they will occupy, DFAB House also represents an important step forward in sustainability in architecture. Through tailoring each element to its conditions, the material savings were significant. In fact, the Smart Slab alone offers 65% weight reduction as compared to traditional slabs, and Mesh Mold is a formwork-free, zero-waste application that also uses an optimized, intelligent shape to minimize material use. DFAB House opens the door to a new, digital building culture where design opportunities merge seamlessly with resource efficiency.



























































