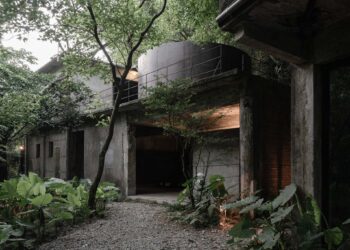VDL penthouse and pavilion
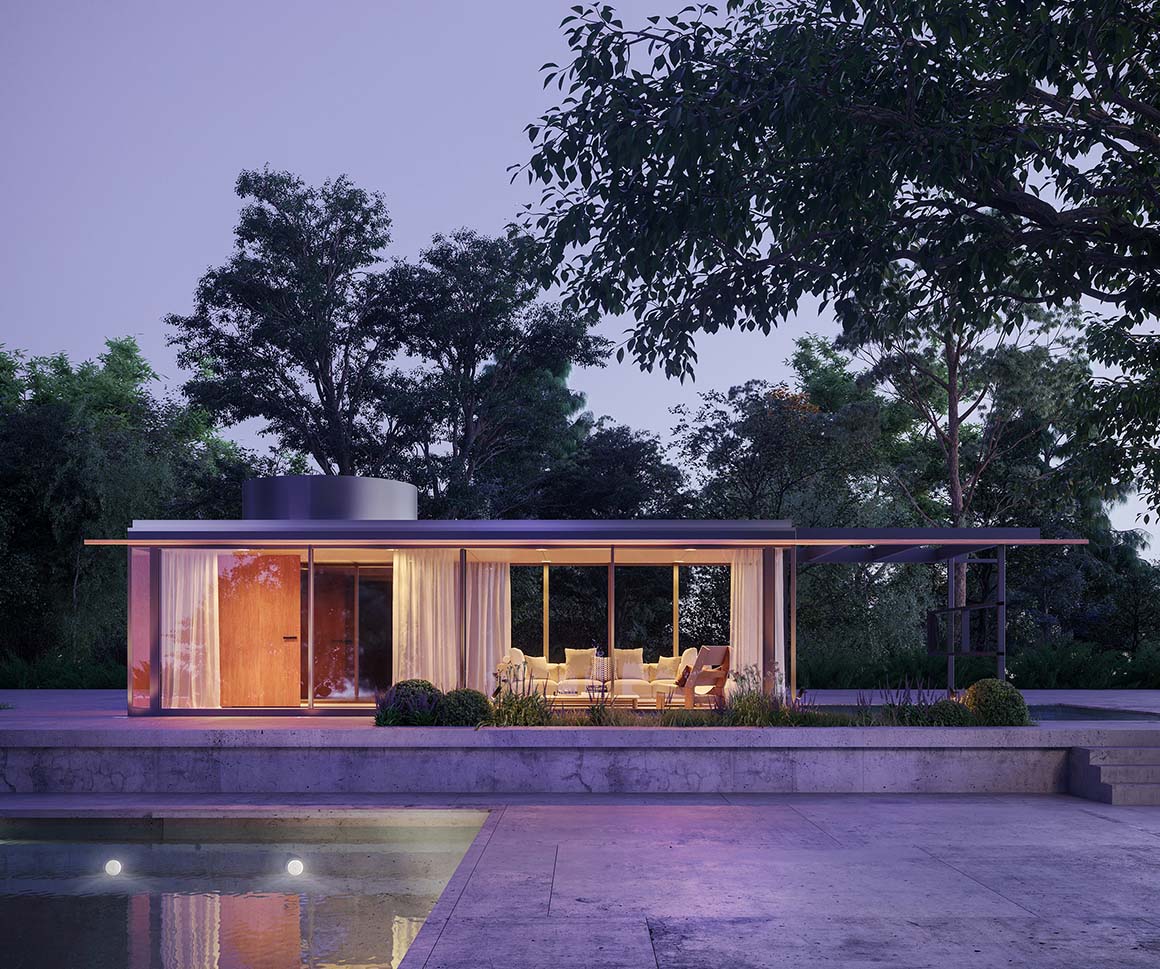
In 1932, Richard Neutra his “research house” thanks to a donation from the Dutch philanthropist Dr Van Der Leeuw, hence the acronym VDL. The house is considered a particularly important example of Richard Neutra’s work, encapsulating all the architectural theories in his books Wie Baut Amerika? (1927) and Survival Through Design (1953). Seven years later, he built an annex in the garden but in 1963, the house was devastated by fire, leaving only the annex standing. Richard and his son Dion rebuilt the house and added a solarium/atrium on top of the original structure, incorporating everything the architect had learned over the years in this later reconstruction: modularity, water roofs, natural climate control, interaction with the natural environment and technological advances. On the death of Dione Neutra, Richard’s wife, in 1990, the house was donated to the California State Polytechnic University at Pomona.
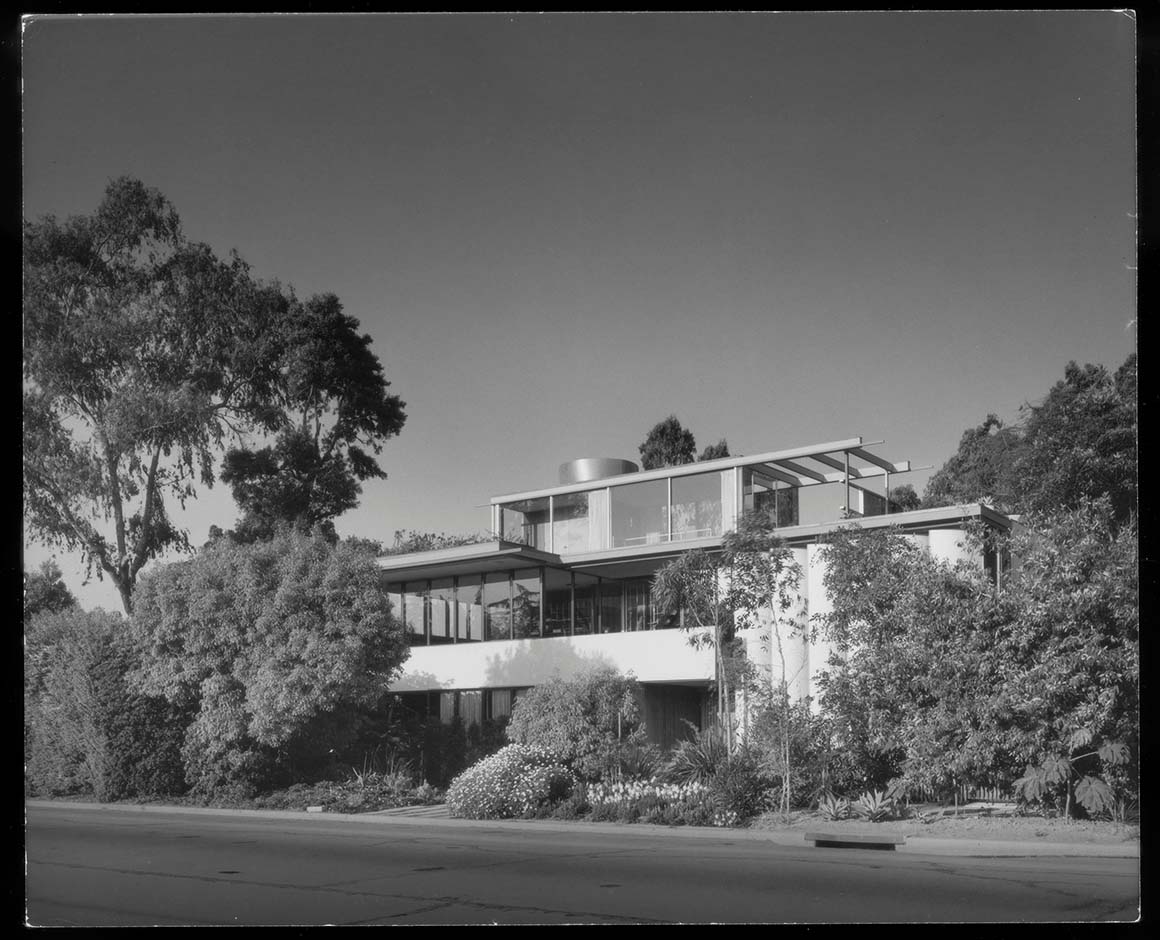
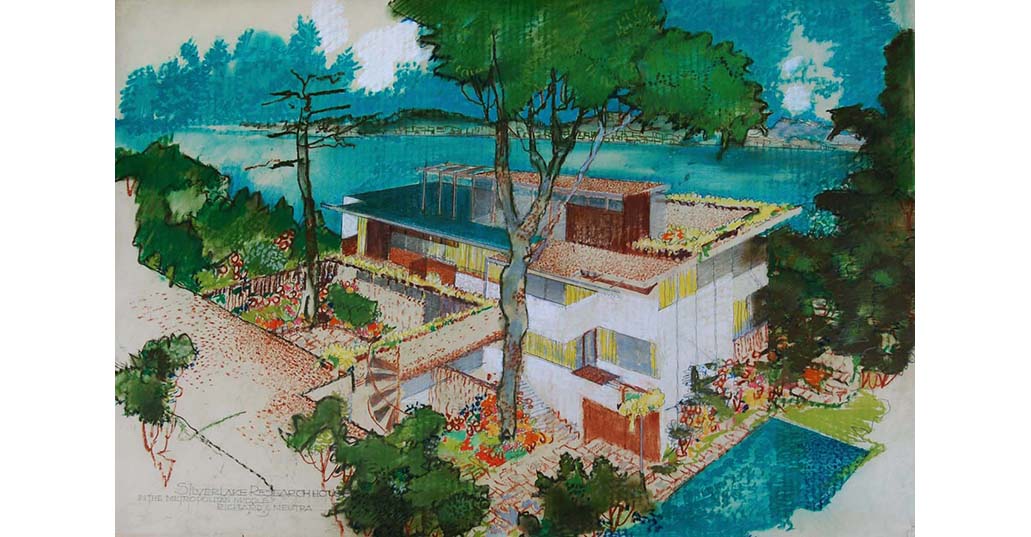
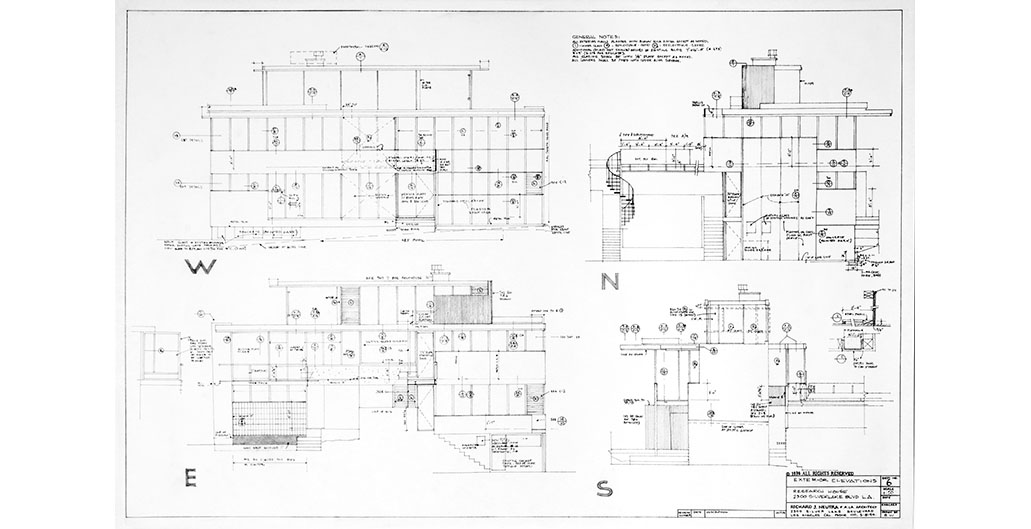
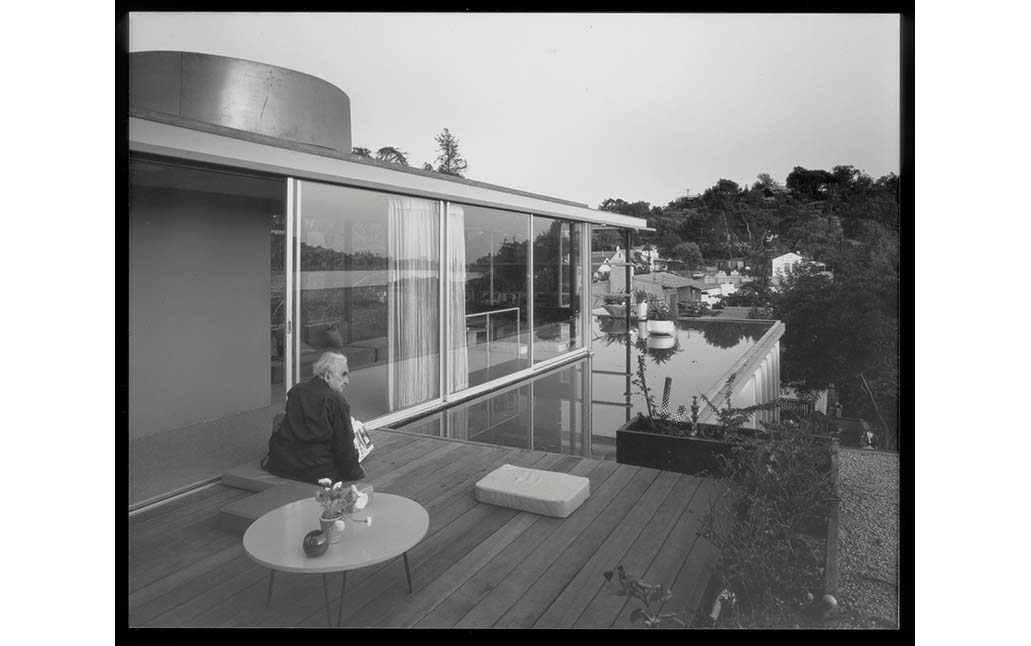
Kettal has now replicated the design by Dion and Richard Neutra, while updating the materials and construction techniques. All the structural details, as defined by its creators, have been adhered to.
This house – in its free relation to the ground, the trees and the sea, and with constant proximity to the whole vast order of nature – acts as a “re-orientator” and “shock absorber” intended to provide relaxation in the face of daily problems.
The house has several outstanding morphological traits. It is comprised predominantly of horizontal lines, emphasized by the protruding wooden strips running across the structure. Richard Neutra himself explained: “Traditional Japanese architecture is horizontal; space is exclusively horizontal… The space is flexible and transferable, without a fixed function. The use of the rooms varies over the course of the day and throughout the year.”
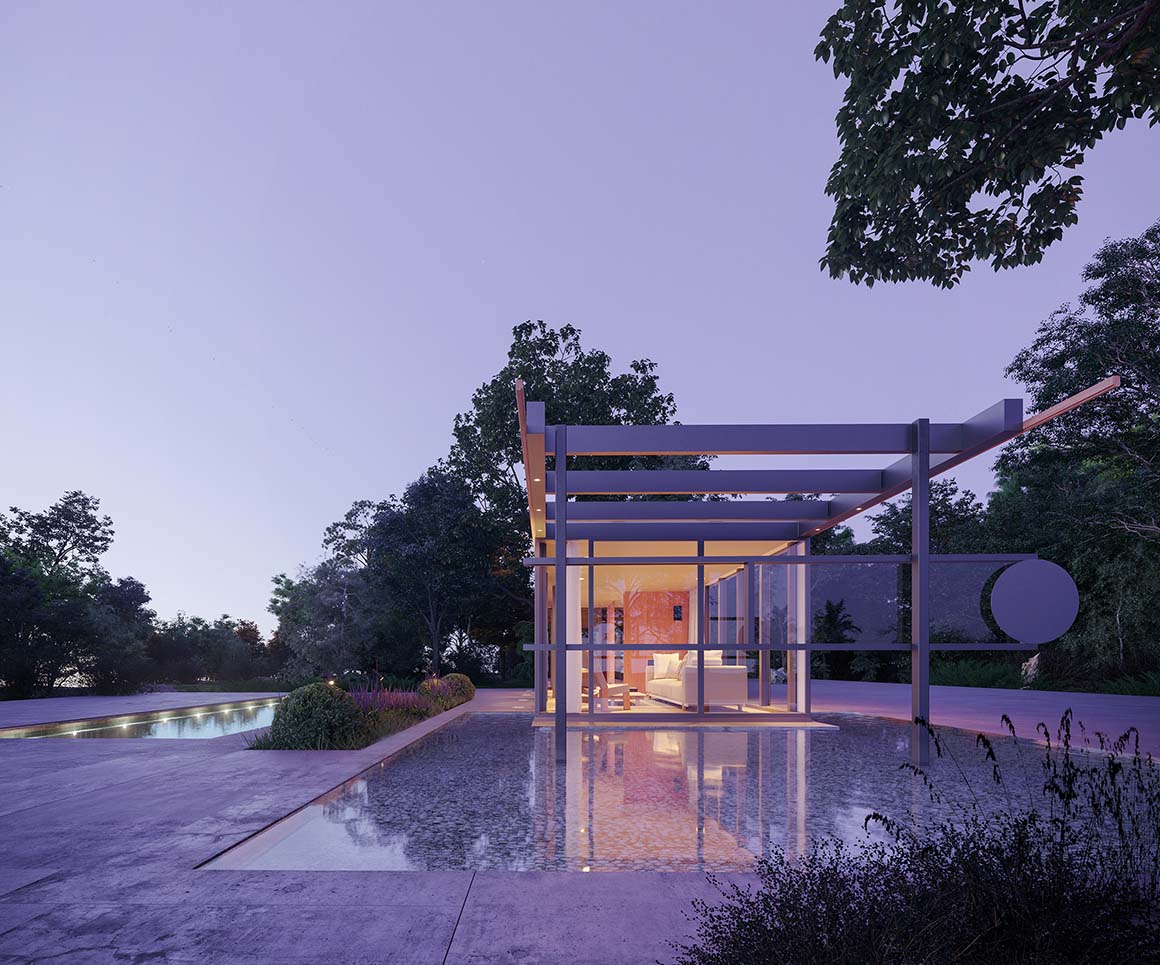
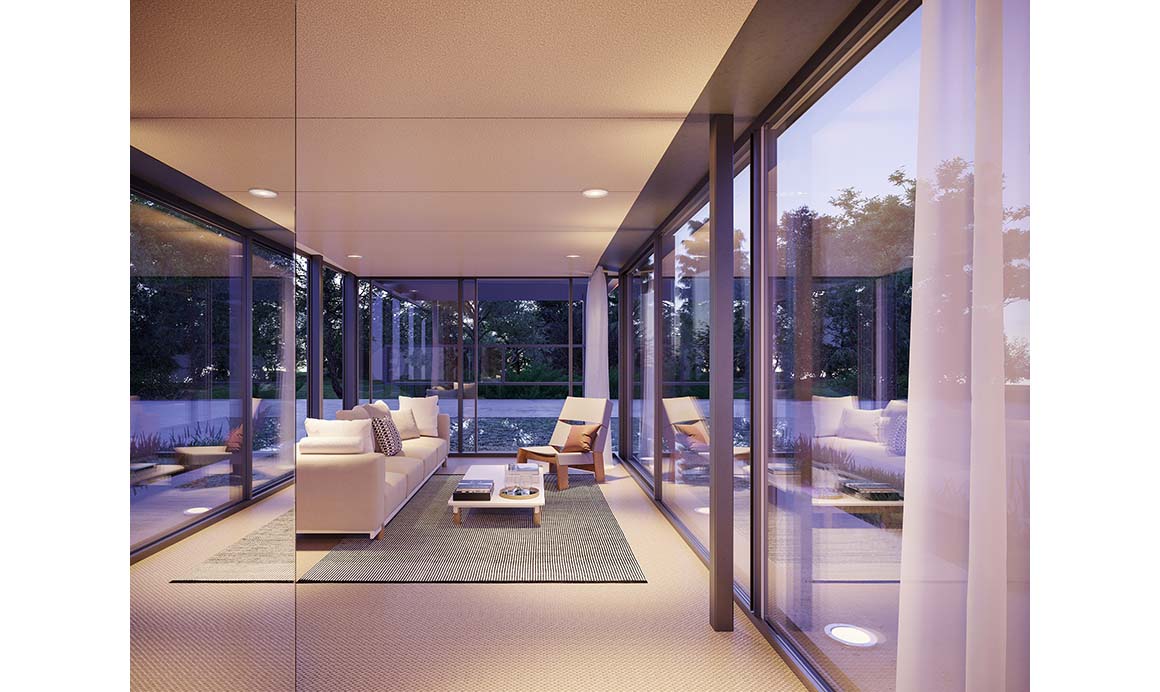
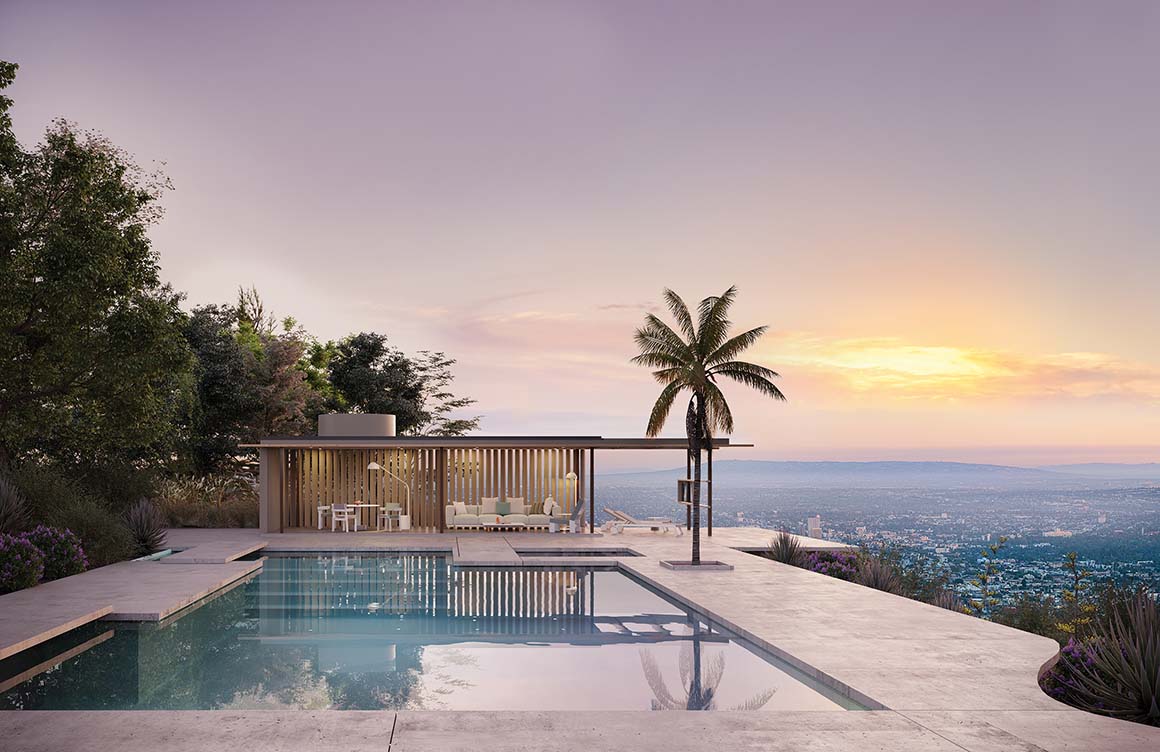
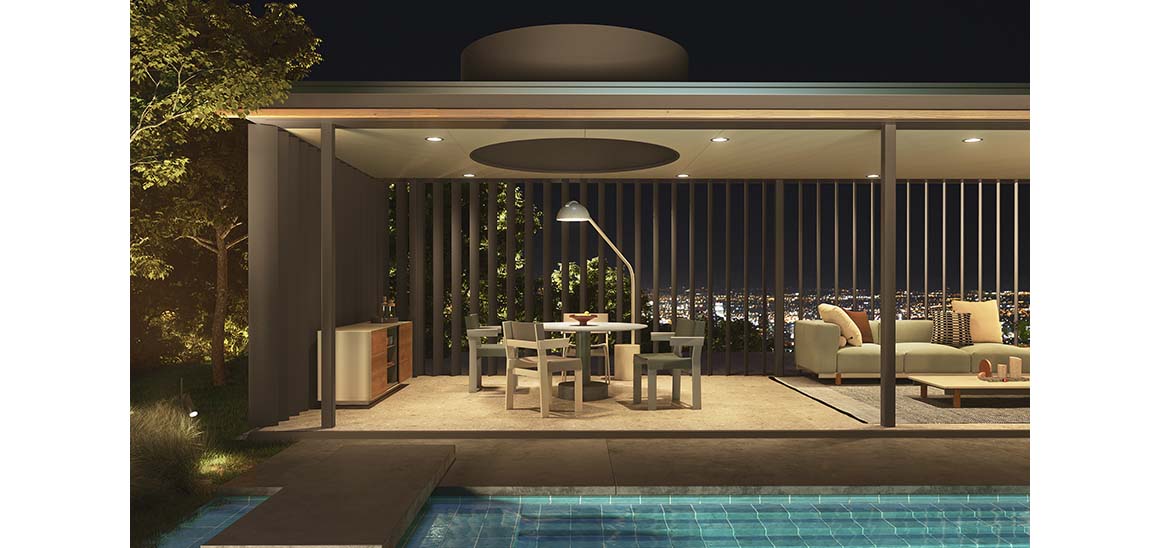
The house’s columns are set back 100mm to give full prominence to the roof. They are understated while the roof is slightly oversized. In spite of its formal strength, it nevertheless seems as if the roof floats lightly over the shell of the house.
The trellis structure continues beyond the roof to create an open space that can be used for different activities, while at the same time, accentuating the horizontal nature of the building.
Importantly, the characteristic chimney on the roof has been maintained, which houses the light sensors, air-conditioning unit and a small weather station. The technology used by the architect in this project is still astonishingly cutting edge, even today, evidenced by the complex electrical installation, the special lighting systems, the telephones, the projectors, the electric stoves, the radio, the signage system and the temperature control devices. This whole technological deployment has been updated with the development of a specific smart system to control everything (air conditioning, lighting etc.) within the house.
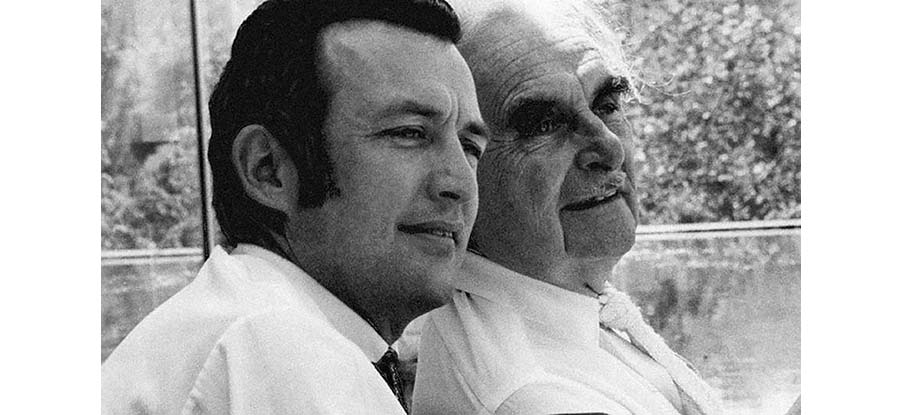
[powerkit_separator style=”double” height=”5″]



































