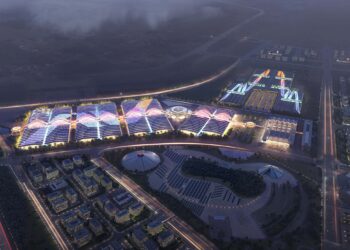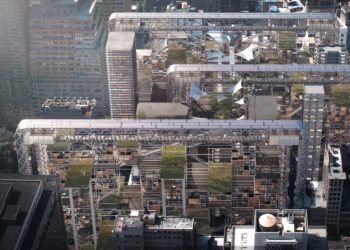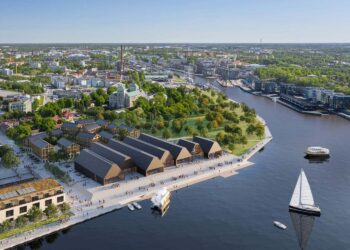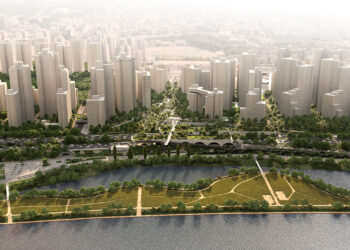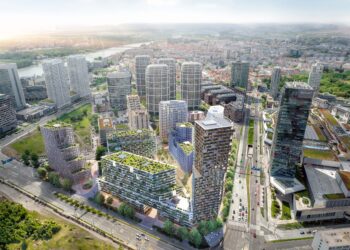Vancouver Art Gallery
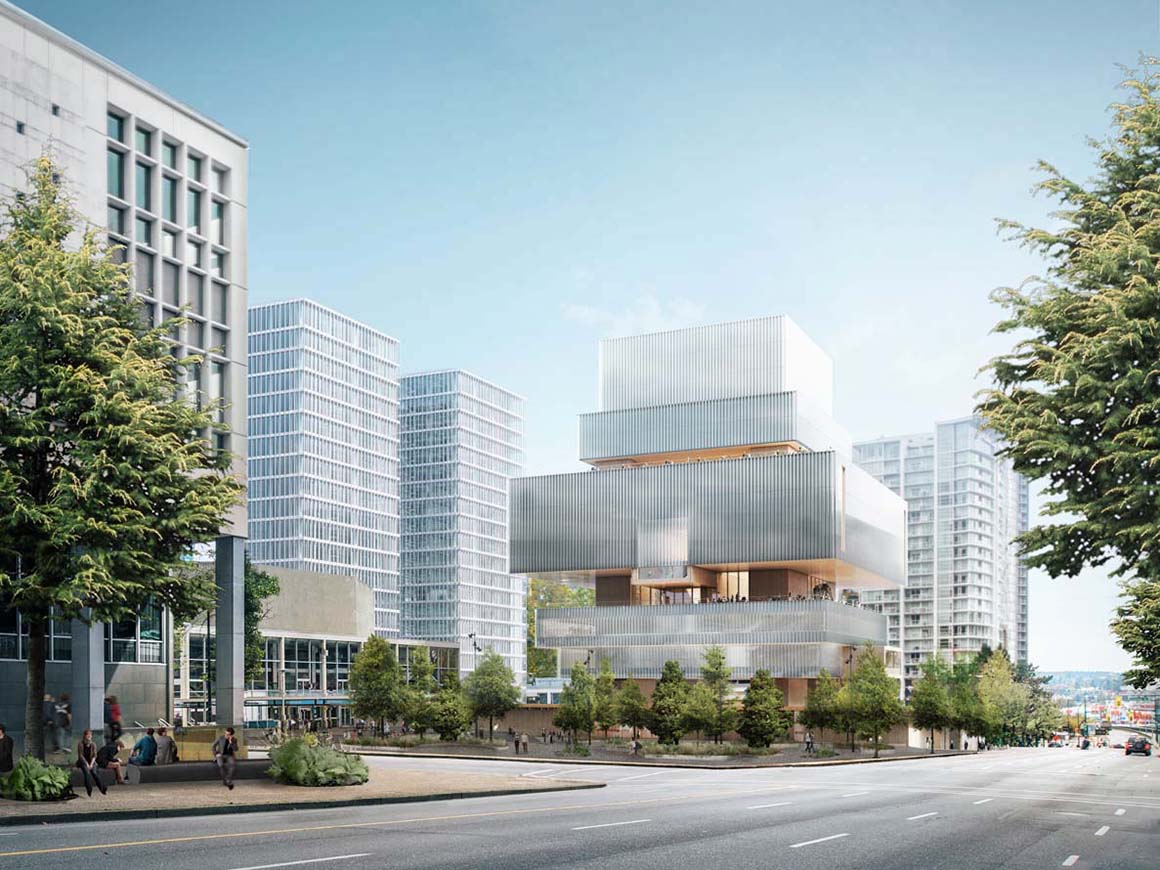
The proposal for the new Vancouver Art Gallery has both high and low components. The low addresses human scale and street life, whilst the high offers public visibility within the vertically dominated Downtown Peninsula.
The building contains entrances to a public courtyard from four surrounding streets – an urban space for museum-goers and the public alike. The cantilevered roofs of the one-story structure, and the main building rising above the courtyard, offer ample covered outdoor space for the mild but wet Vancouver winters.
Exhibition galleries, the research Resource Centre, library services and artist archives, a café and the gallery store are situated around the courtyard, also accessible from the street.
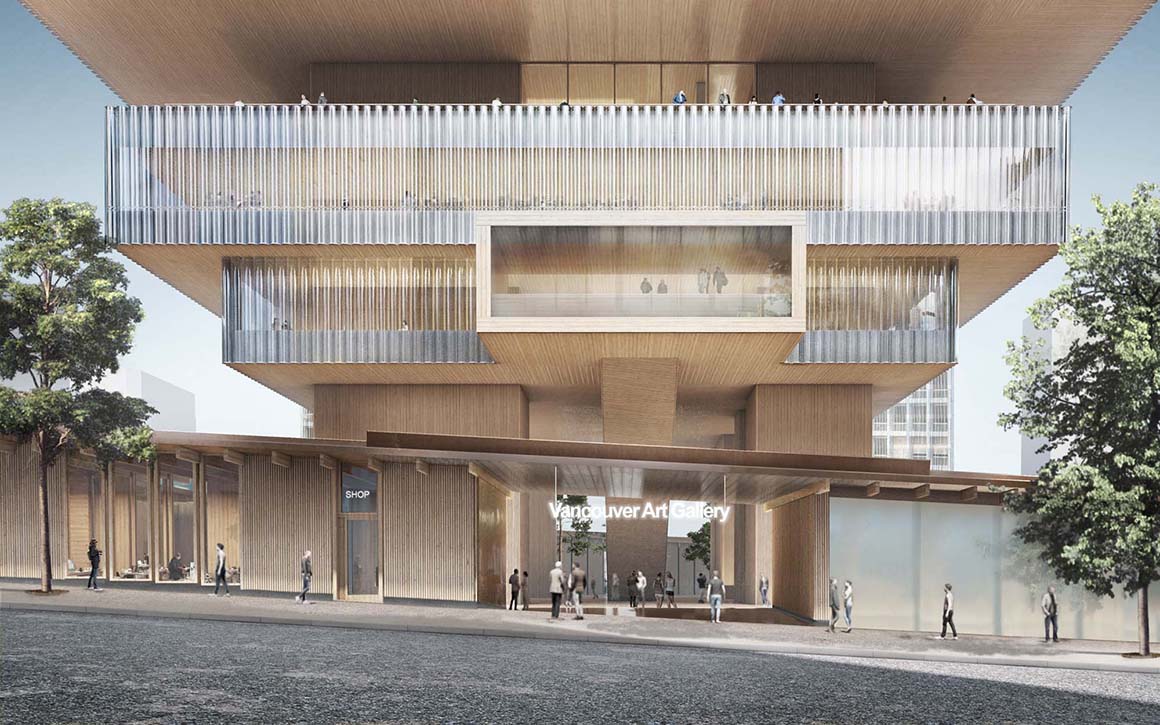
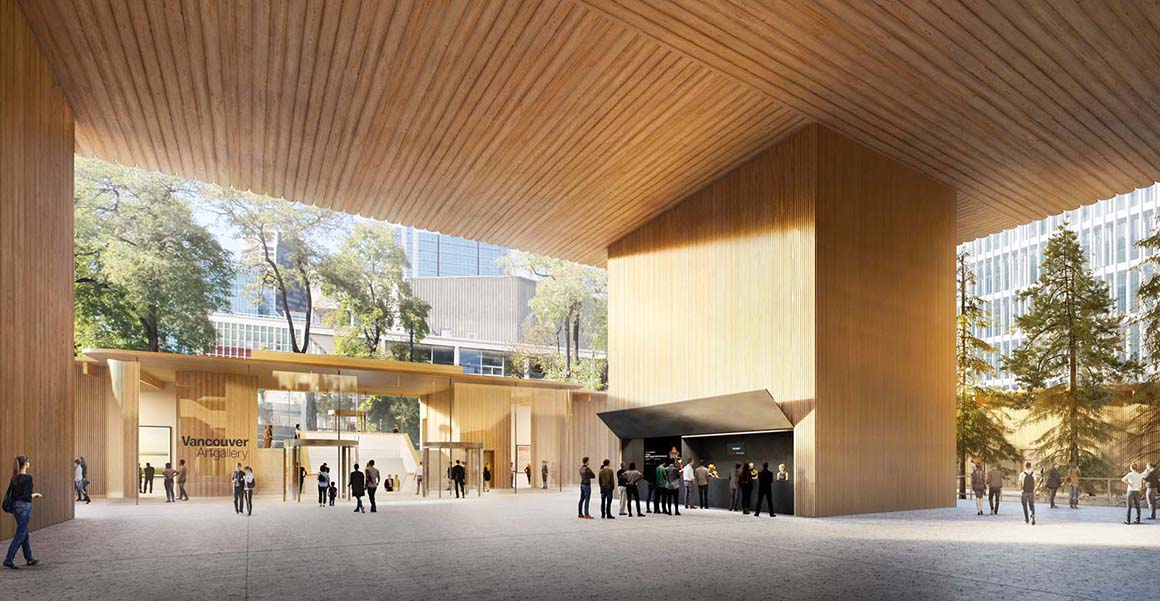
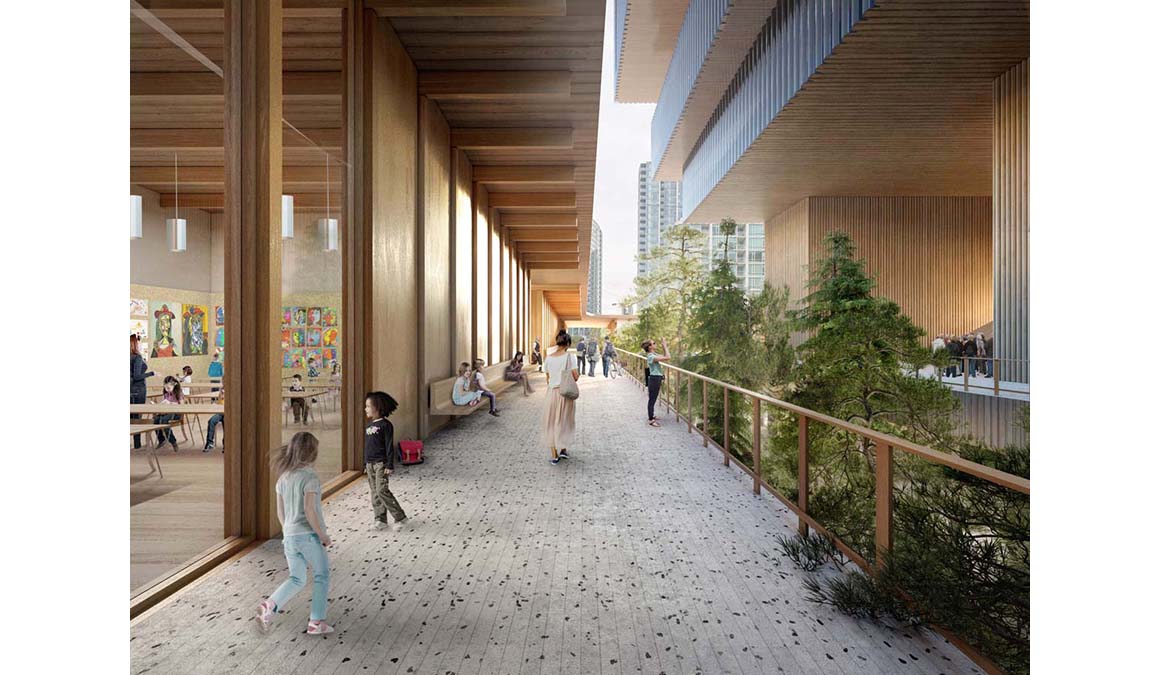
Two densely planted sunken gardens bring nature and light into the lobby and the galleries. Some double-height galleries rise up to street level, affording views into the art spaces from the street.
The tall building rests on four cores, rising 40 feet above the courtyard; the vertical stack arrangement permits sunlight by minimizing the mass at the bottom and maximizing it in the middle.
The vertical gallery tower adds a public dimension to the Vancouver skyline due to its varied programming. The auditorium, large gallery suites, the public restaurant and the day to day work spaces are all housed in the vertical stack, activating the structure around the clock.
The lower two levels are mostly transparent, housing the auditorium, its lobby, and gallery offices. Above, in the center of the vertical structure, the building steps back forming a continuous terrace covered by a two-story cantilevered rectangular volume.
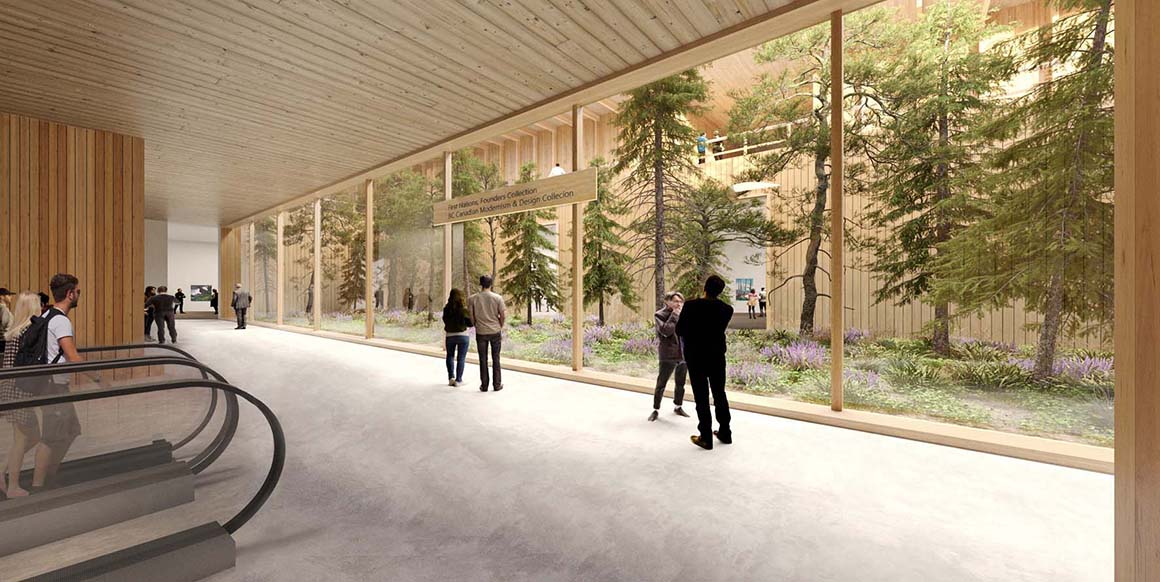
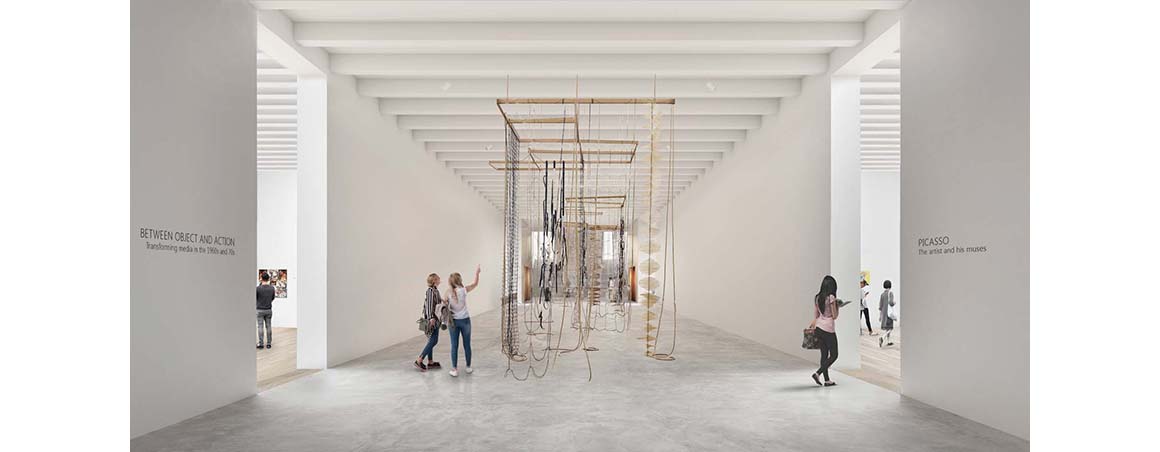
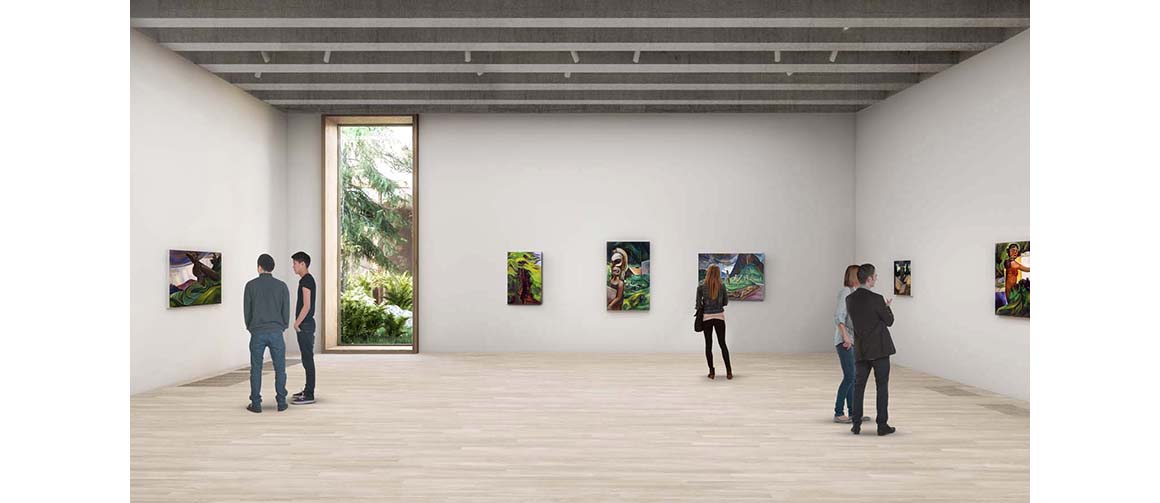
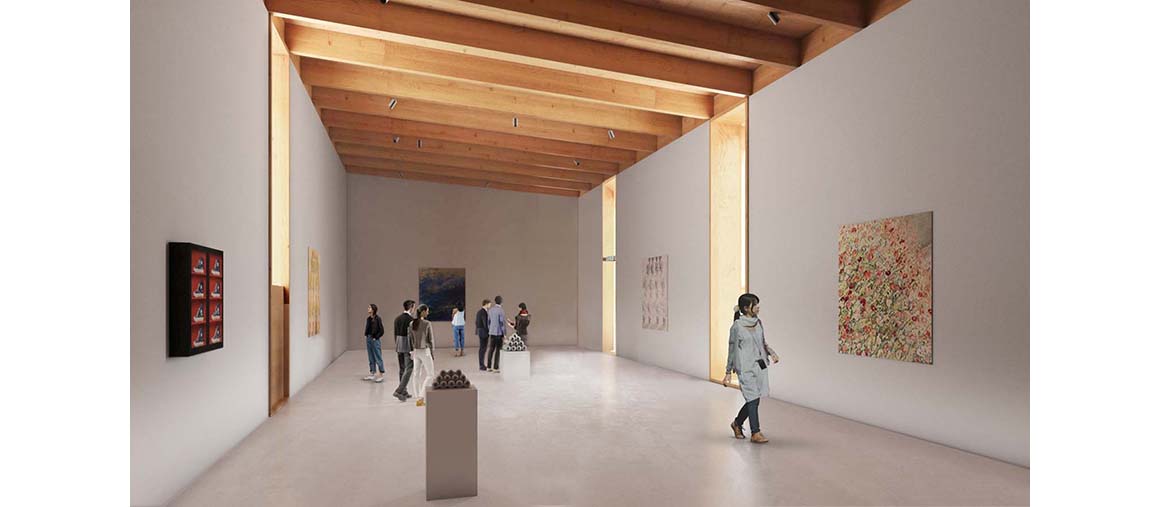
A variety of art spaces and education studios are distributed throughout the museum. All levels provide natural light and views to the courtyard, the neighborhood or the spectacular city landscape beyond.
The low building is a wooden structure; wooden beams, posts, boards, and window frames are all expressed and legible as individual wooden elements which give texture and provide a domestic quality, not usually associated with large institutional buildings.
Façades are finished in glass to withstand inclement weather. The glass skin also consists of identifiable elements: semi-circular curved glass elements, at the scale of large split wooden logs, are mounted side by side.
In the vertical dimension, the new Vancouver Art Gallery engages with the tall City of Glass. From the street, it offers a sense of human scale and warmth that often is lost in the rapid commercialization of the city.
[powerkit_separator style=”double” height=”5″]






























