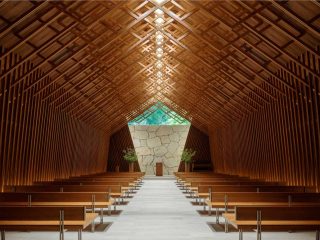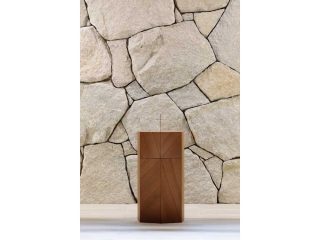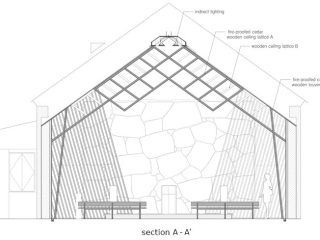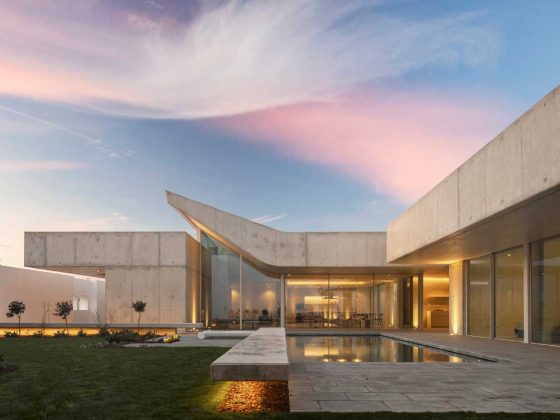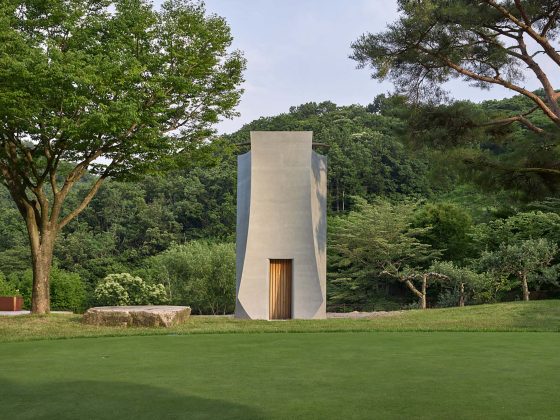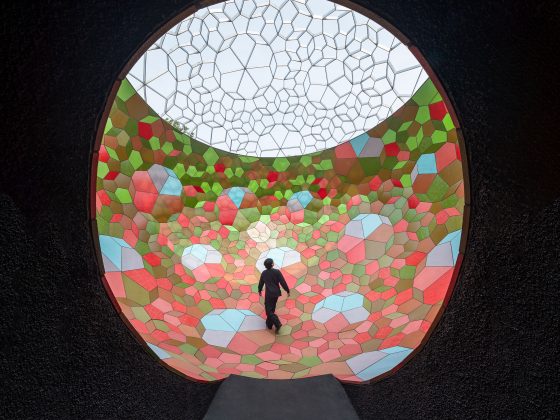The Westin Miyako Kyoto – Chapel Renovation, Japan
우아한 목재 격자로 음영과 농담을 자아낸 교토 호텔 예배당
KATORI archi+design associates | 카토리 아키+디자인 어쏘시츠

The wedding chapel of the Westin Miyako Kyoto, at the foot of Mount Kacho in the Japanese city’s Higashiyama district, has a new interior after restoration by Tokyo-based architects KATORI. The grand hotel had previously been redesigned by the eclectic Japanese architect Togo Murano, including the architecturally significant Kasui-en Annex completed in 1959. The same elegance and quality he brought to the hotel were essential in the renovation and earthquake retrofit of the brick wedding chapel, which occupies a separate building on the hotel property, and seats 100. Intended to express “the new spirit of Kyoto,” the chapel is able to accommodate the increasingly diverse range of wedding styles sought by contemporary couples, including not only conventional church ceremonies but also Shinto and non-religious ceremonies.
일본 교토 히가시야마구 가초산 산자락에 웨스틴 미야코 호텔이 자리한다. 이 호텔에 딸린 별관은 절충주의를 추구하는 일본 건축가 토고 무라노가 설계해 건축적으로도 의미가 있다. 지어진지 60년 된 이 별관 건물에 적절한 내진설계를 적용하여 100석 규모의 예배당으로 새롭게 개조했다. 토고 무라노가 이 건물에 불어 넣은 우아한 품격을 유지하는 것이 핵심이었다. ‘교토의 새로운 정신’을 표현하고자 한 이 예배당은 신도들 뿐만 아니라 비신도를 위한 일반적인 예식을 포함하여, 현대 커플들이 추구하는 다양한 형식의 결혼식을 치를 수 있는 공간으로 거듭났다.
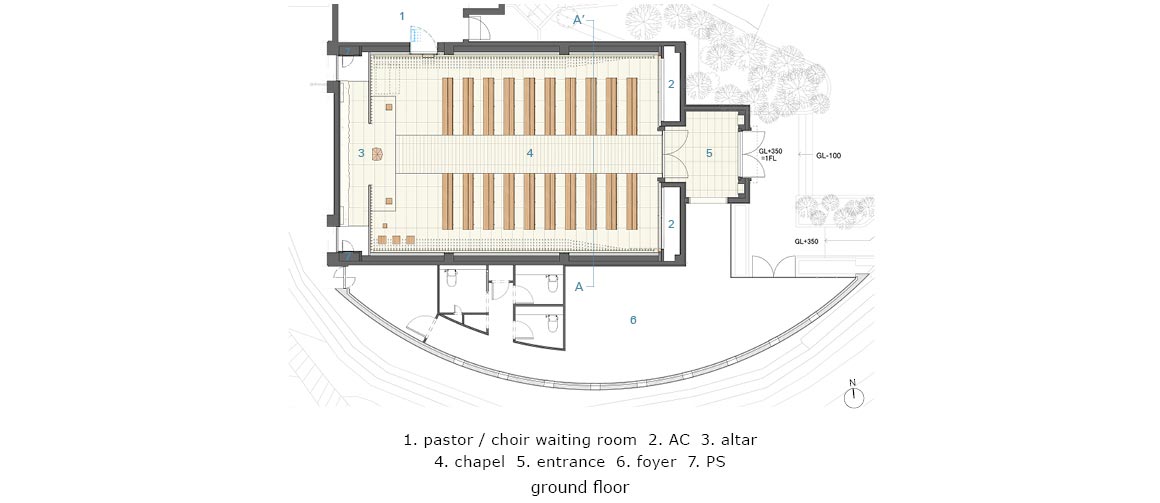

The two-year project, began in 2018, re-used as much of the existing framework as possible while also incorporating elements of traditional shrine and temple architecture, adding a wooden ceiling lattice. It is interwoven with indirect lighting that evokes sunlight pouring through the branches of trees, and highlights the beauty of the shadows and gradations that are created as light falls through the multi-layered lattice. The connection with the woods behind the building was strengthened by redesigning the windows to remove mullions and increase transparency, as well as by introducing natural light over a stone wall behind the alter, in order to bring the exterior space into the interior. The wooden louvers on the walls create a sense of depth and rhythm, both tying the entire space together by linking to the ceiling lattice, and ensuring the high quality, serene reverberations required in a chapel. Atmosphere is created by the materials themselves, expressing the contrast between delicacy and strength through the use of stained, fire-proofed cedar and unpolished granite from the mountains of Shodoshima. The result is a sacred space imbued with traditional Japanese aesthetics and deep respect for its abundant natural surroundings.

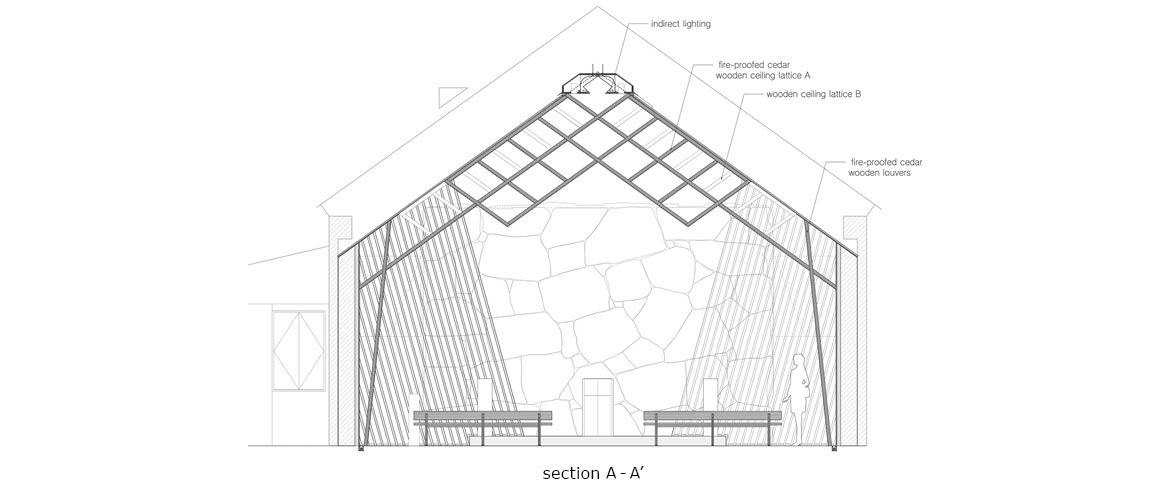
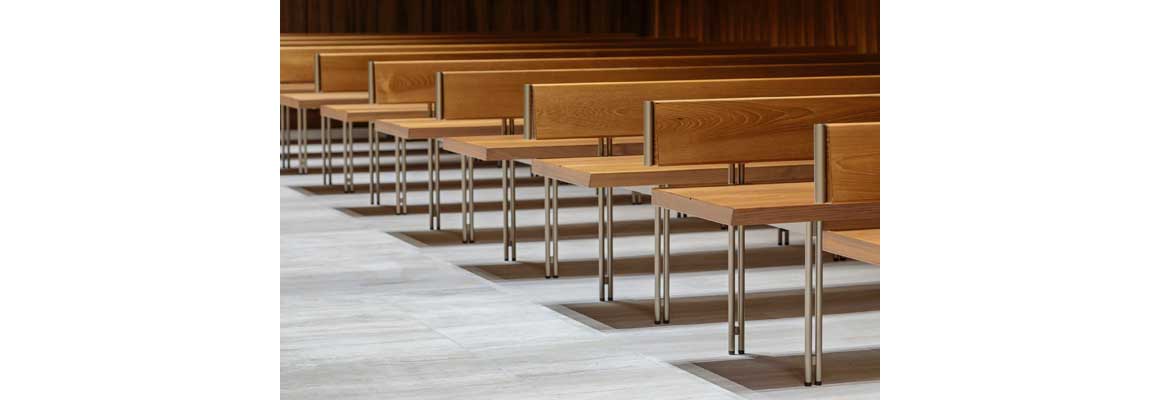
이 프로젝트는 2018년 시작해 2년간 진행되었다. 기존 골조를 최대한 살렸으며, 전통적인 신사 및 사찰의 건축적 요소를 가미하고 천장에 목재 격자를 추가했다. 다중 격자를 통과해 들어오는 간접 조명은 나뭇가지 사이로 비추는 햇살을 연상시킨다. 은은한 빛이 빚어내는 음영과 농담의 미를 최대한 부각시켰다. 건물 뒤에 자리한 무성한 숲과의 유대성을 강화하기 위해 유리창의 중간 선대를 제거하여 투영도를 높였다. 이러한 설계를 통해 제단 뒤 돌벽에 자연광을 비춰 외부와 내부의 경계를 허물었다. 벽에는 천장의 격자무늬와 비슷한 형태의 목재 루버를 설치해 입체감과 리듬감을 부여하고 예배당에 필수적인 고요한 잔향을 형성하여 균일하고 통일감 있는 공간을 완성하였다. 이렇게 우아한 실내 분위기를 형성하기 위해 자재 선택에 심혈을 기울였다. 섬세함과 강렬함을 대조하기 위해 쇼도 시마산에서 조달한 내화 삼나무와 광택 없는 화강석을 최대한 절제된 방식으로 활용하였다. 그 결과 주변 자연 환경에 대한 깊은 존경심과 일본 전통 미가 깃든 신성한 공간이 탄생하였다.

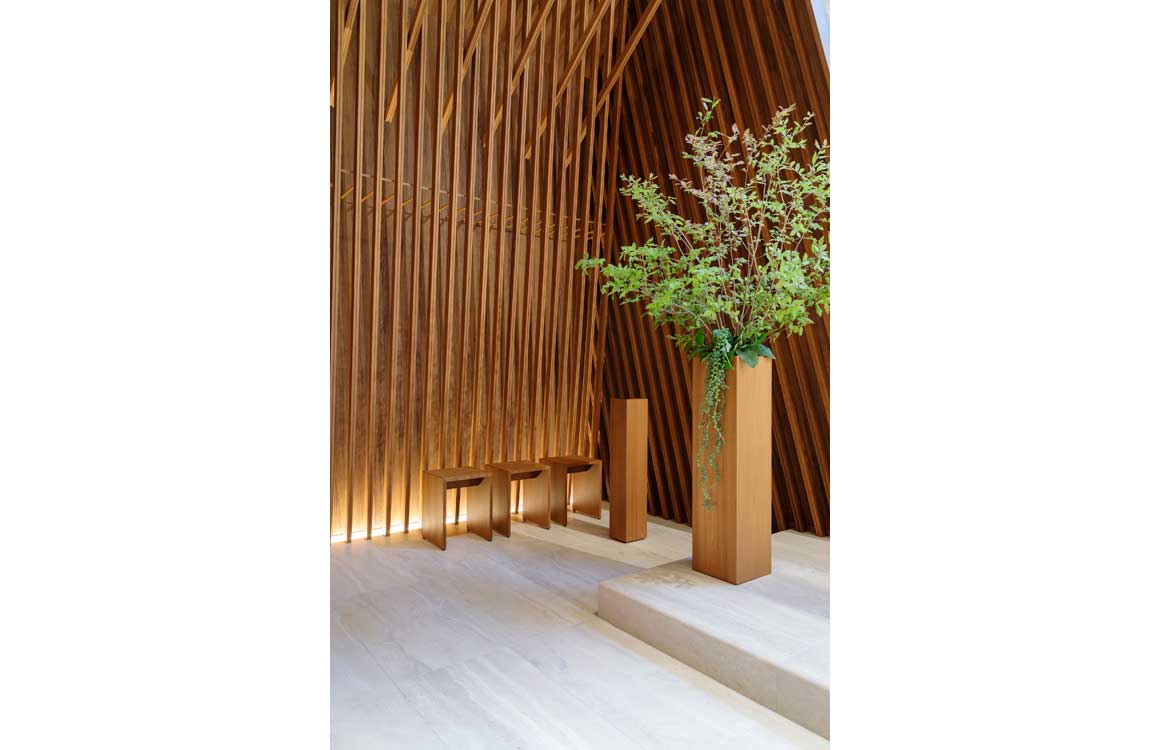

Project: The Westin Miyako Kyoto – Chapel Renovation / Architects: KATORI archi+design associates / Designed by: Takenori Katori , Fumi Habara , KATORI archi+design associates / Address: Higashiyama-ku, Kyoto, Japan / Interior design: Takenori Katori , Fumi Habara, KATORI archi+design associates / Lighting design: ModuleX Inc. / Acoustical design: Naniwa Chiba Acoustics Inc. / Client : Kintetsu Miyako Hotels International,Inc. / Contractor: KINSO Inc. / Renovation Area: 237m² / Completion Date: April, 2020 / Photography: Tomohiro Sakashita

