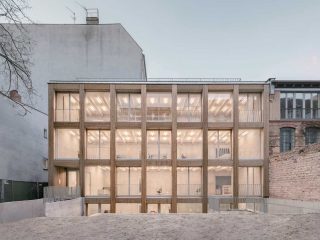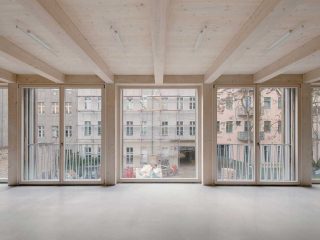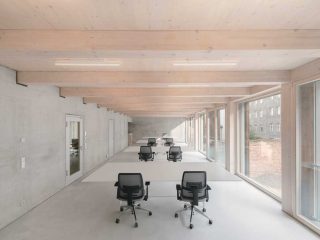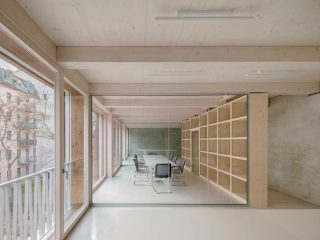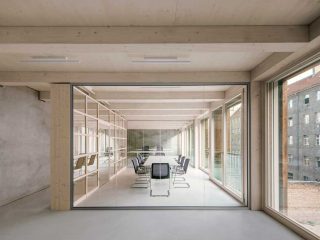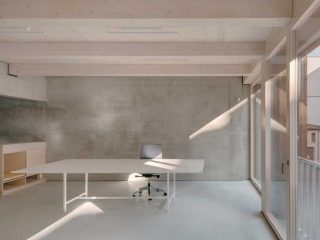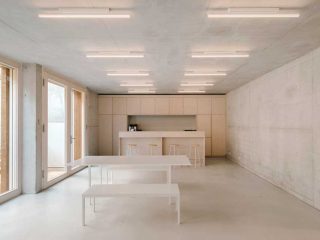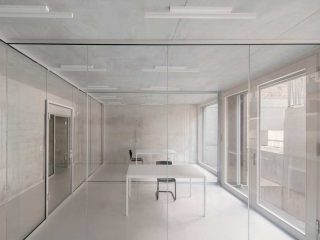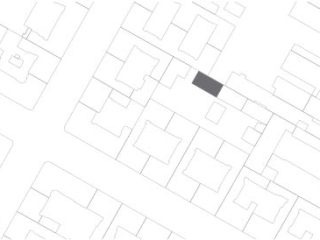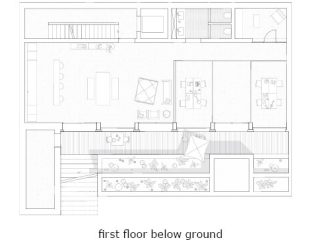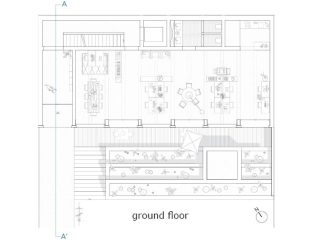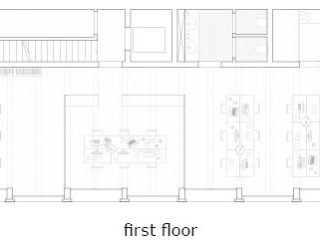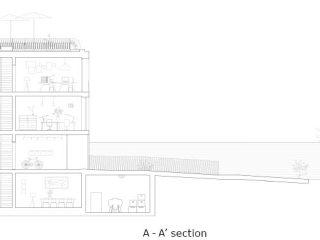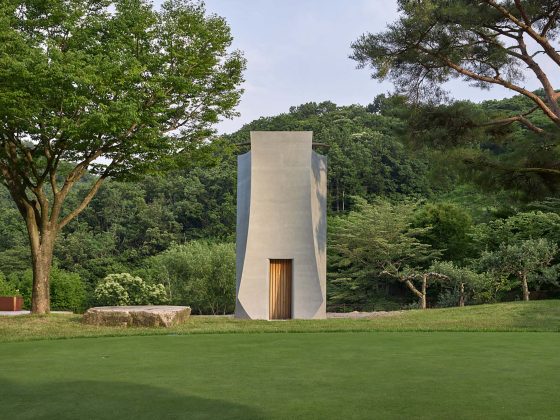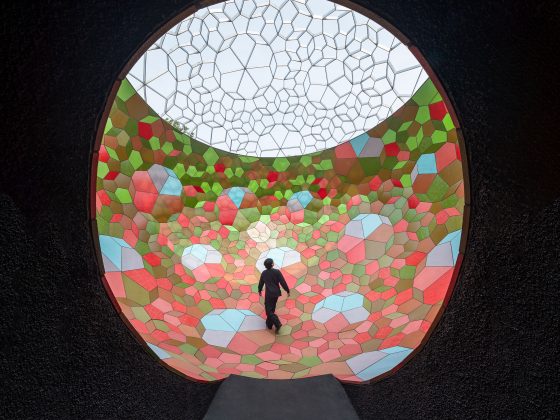Remise Immanuelkirchstrasse, Germany
백 년의 시간을 넘어 스타트업 사무공간으로 탈바꿈한 베를린 리마이즈
JWA Berlin with Ralf Wilkening Architect | JWA 베를린, 랄프 윌케닝 건축사무소


In Berlin’s the Prenzlauer Berg district, the Remise Immanuelkirchstrasse stands as a contemporary version of a residential typology that goes back over a century.
Eighty percent of the existing tenement building was erected between 1890 and 1905. The layout was always the same: The front and back spaces were for living, and then the Remise was the outhouse.
The Remise was also where artisans, such as carpenters, saddlers, locksmiths, printers, bakers, and other makers plied their trades. Back then, many of the necessities for life were manufactured on-the-spot. Although the apartments remain, the firm of Ralf Wilkening Architect has turned the remise into a space for start-ups, graphic designers, programmers, and other entrepreneurs.
베를린 프렌츠라우어 베르크 지구에 우뚝 서 있는 리마이즈 임마누엘키르크스트라세는 한 세기도 더 전에 세워진 건물을 새롭게 탈바꿈한 사례다.
옛 건물의 80% 가량은 1890년부터 1905년 사이에 세워졌다. 원래 공동주택이었던 건물 앞 뒤는 생활공간으로 쓰였고 외부 공간에는 별채를 두었는데, 리마이즈 건물이 바로 그 별채다. 주변에는 옛 모습을 간직한 아파트들이 여전히 남아있다.
리마이즈는 목수, 마구 제작자, 자물쇠 제작자, 화가, 제빵사를 비롯해 여러 장인들이 정기적으로 모여 거래를 하는 곳이기도 했다. 그 시절 이곳에서는 수많은 생필품들이 제작되었다. 랄프 윌케닝 건축사무소는 이곳을 스타트업 업체, 그래픽 디자이너, 프로그래머, 그리고 그 밖의 여러 기업가들을 위한 공간으로 개조했다.



At a time when the idea of live-work spaces appears more practical now than it has in generations, the reincarnation that the Remise Immanuelkirchstrasse represents to the urban landscape of Berlin is hopeful. The concept of work as being an activity that could and should happen anywhere, depending on the type of work it is laudable.
The Remise Immanuelkirchstrasse is a three-story structure with a basement level. The site is oriented in such a way as to minimize flooding, while the architecture is designed to maximize natural light. What would have been a dingy workspace a century ago, is now a bright and uplifting place of creation.
Three office spaces are created in the project, each of which spans an entire floor, and can be divided individually using drywalls. A roof terrace allows the users to relax in the sun. The illumination takes place through the large glass facade which creates small balconies by playing with the window positions. Based on a hybrid construction, made of reinforced concrete and wood, the REMISE benefits from the qualities of both materials. Despite the heavy construction of the existing structure, the wood and the glass give the impression of a light construction fitting for a 21st-century maker space.
The walls were made as structural elements from exposed concrete. In addition, all ceilings were made in a composite building technique. Prefabricated, wooden ceiling beams are placed in the recesses of the concrete walls and provided with slab, on which a layer of concrete is applied. The ceiling construction remains visible in the interior and contributes significantly to the special atmosphere of the rooms. In terms of energy, construction time, and lifespan, it became clear that a hybrid construction with wood was superior to a classic solid construction in this project.
The Remise is a place of imagination for the entrepreneurs of the future, and an example of what is possible at similar buildings in Berlin. A live-work experience that pays homage to the economy of the past, while being used for the economy of today and the future.


.

.


생활 공간과 작업 공간의 공존이라는 아이디어는 디지털 시대를 맞아 더욱 중요해졌다. 언제 어디서나 작업 환경이 필요하게 된 오늘날, 리마이즈 임마누엘키르크스트라세가 베를린 도시 풍경을 대표하는 건물로 부활했다는 사실은 상당히 희망적이다.
리마이즈는 지하층과 지상 3개층으로 이뤄진다. 건물은 자연광을 극대화하는 방식으로 설계되어, 한 세기 전 어두침침한 작업 공간이었을 장소가 이제는 밝고 활기찬 창작의 장으로 바뀌었다.
각 층의 사무 공간은 석고벽으로 분리해 개별적으로 사용할 수 있다. 옥상에서는 사용자들이 느긋하게 햇빛을 즐길 수 있다. 창문의 위치에 따라 아기자기하게 작은 발코니들을 만들어내는 커다란 유리 외벽을 통해 빛이 쏟아져 들어온다. 강화 콘크리트와 목재를 주로 사용하는 혼합 건축 방식을 원칙으로 하는 만큼, 리마이즈는 두 자재의 질감 덕을 톡톡히 보고 있다.
노출 콘크리트로 만들어진 벽은 구조 역할도 한다. 천장 역시 모두 복합 건축 기술로 제작되었다. 사전에 조립한 목재 대들보를 콘크리트 벽의 오목한 홈에 끼운 다음 평판을 대고 그 위에 콘크리트를 한 층 더 발랐다. 실내에 그대로 드러나 있는 천장 구조는 방의 독특한 분위기를 형성하는 데 한몫한다. 에너지, 공사 기간, 건물 수명에 관해 말하자면, 목재를 활용한 혼합 건축 방식이 딱딱한 자재 한 가지만 쓰는 고전적인 건축 방식보다 더 뛰어나다는 사실이 이 프로젝트를 통해 분명해졌다.



Project: Remise Immanuelkirchstrasse / Location: Berlin, Germany / Architects: JWA Berlin with Ralf Wilkening Architect / Project director: Lukas Beer / Project team: Alisa Joseph, Pedro Hamon, Hannah Knittel, Luisa Schäfer, Annett Schneider, Christoph Seibt, Aaron Schedler, Jean-Baptiste Bernard, Matic Cerin / Timber construction: Kai Vater Zimmerei und Holzbau GmbH & Co. KG, Lutherstadt Wittenberg / Structural engineering: fd-ingenieure, Berlin / MEP: Ingenieurbüro Dr. Specht, Berlin / Concrete works: Hochbau KW Wohn- und Industriebau GmbH, Königs Wusterhausen / Client: Suwelack SHC GmbH, Billerbeck / Completion: 2020 / Photograph: Simon Menges

