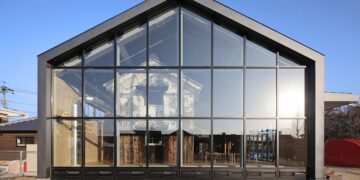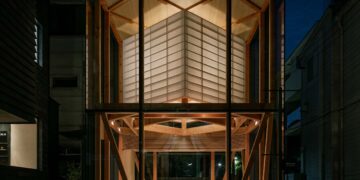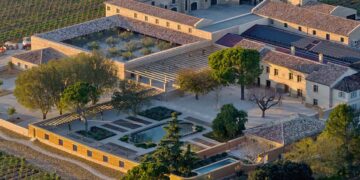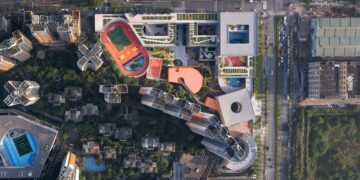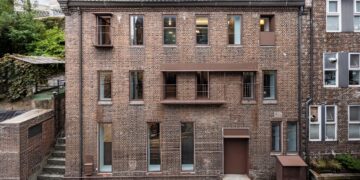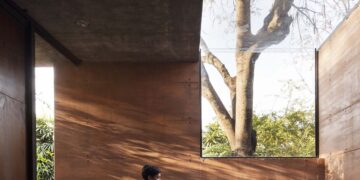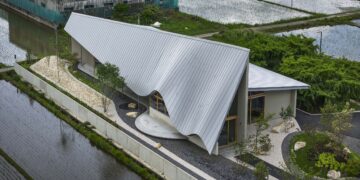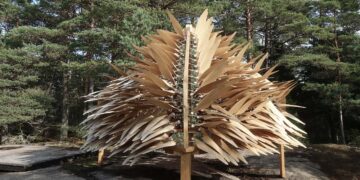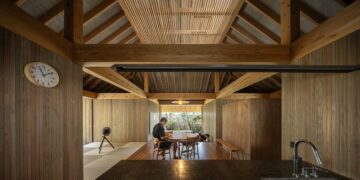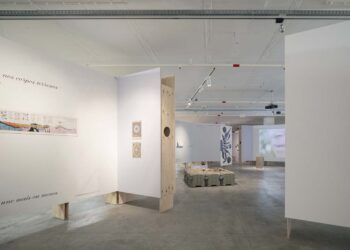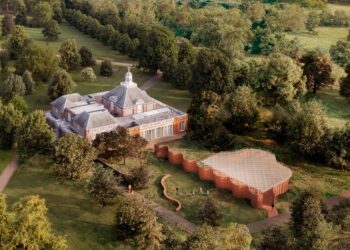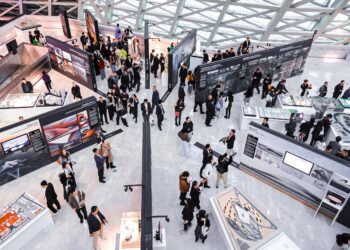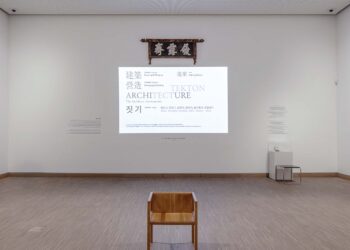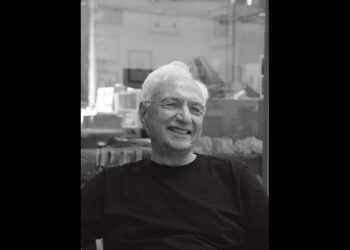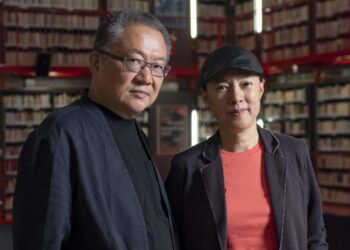As climate change intensifies and societal transformation accelerates, architecture can no longer be confined to the act of simply constructing space. The 19th International Architecture Exhibition at the Venice Biennale, curated by Carlo Ratti under the theme Intelligens: Natural. Artificial. Collective., transforms the city into a global laboratory for adaptive design. While the Main Exhibition explored the role of architecture through the lenses of natural, artificial, and collective intelligence, the National Pavilions present more grounded, localized responses to ecological and social crises.
66 Countries, 66 Solutions
Under the unifying theme One Place, One Solution, each of the 66 participating countries offers a singular architectural response rooted in its specific environmental and cultural context, yet framed for global relevance. Spread across the Giardini, the Arsenale, and various historic sites in Venice, these pavilions address challenges such as climate adaptation, resource management, and urban regeneration. Bahrain showcases passive cooling strategies adapted for extreme heat; the Vatican explores ways to convert deconsecrated churches into community hubs; and the United Kingdom presents post-extraction design strategies aimed at healing landscapes scarred by mining. First-time participants Azerbaijan, Oman, Qatar, and Togo expand the Biennale’s geographic reach. Many nations tailored their presentations to Venice’s historic palazzos, monasteries, and landmarks, allowing the exhibitions to interact directly with their host venues.
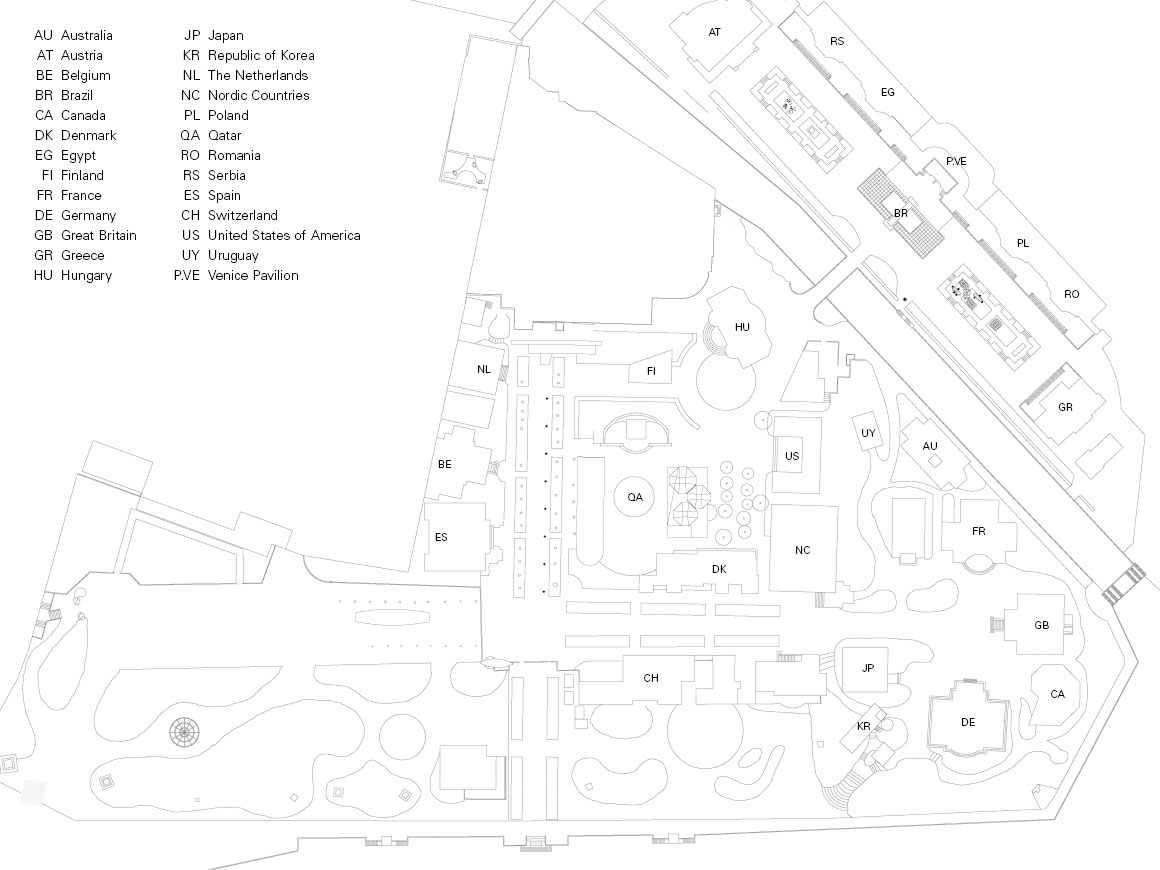
Awards and Highlights
The Golden Lion for Best National Participation went to Bahrain for Heatwave, a pavilion that reinterprets centuries-old cooling methods such as wind towers and shaded courtyards into contemporary passive ventilation systems. The jury praised the project for treating water and climate-sensitive design with dignity while offering a model for resilience in extreme climates. Two Special Mentions were awarded: the Vatican’s Opera Aperta, which proposes repurposing disused churches as public facilities, rethinking the boundaries between sacred and civic space; and the UK Pavilion’s GBR: Geology of Britannic Repair, which reframes architecture as an act of restoration and care, transforming post-industrial and post-colonial landscapes through community-led regeneration.
Bahrain / Heatwave
Extreme urban heat is one of the most immediate threats posed by climate change. Bahrain’s pavilion revisits traditional forms—like wind towers and shading structures—reimagining them through advanced engineering to create modular cooling systems. The design is tested in harsh outdoor conditions, such as construction sites, to explore how thermal comfort and social interaction can be sustained without reliance on mechanical systems. ‘Heatwave’ proposes scalable architectural solutions that honor cultural heritage while addressing the urgent environmental challenges of today.
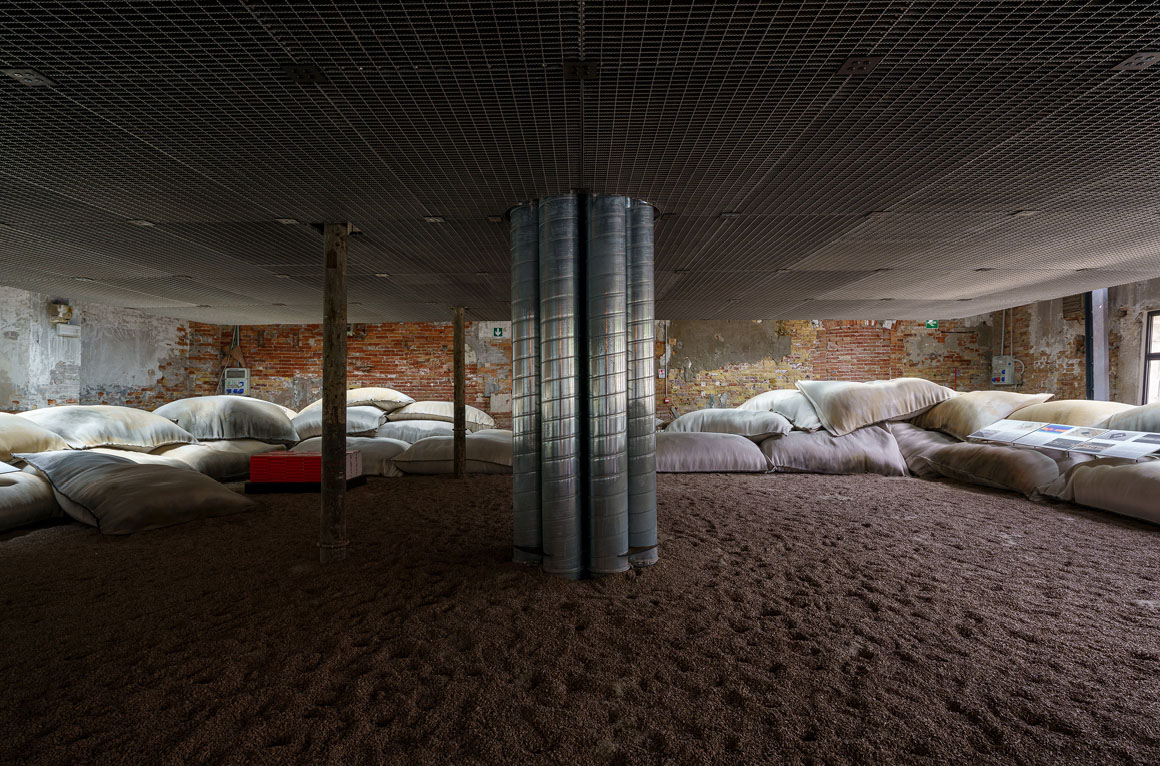
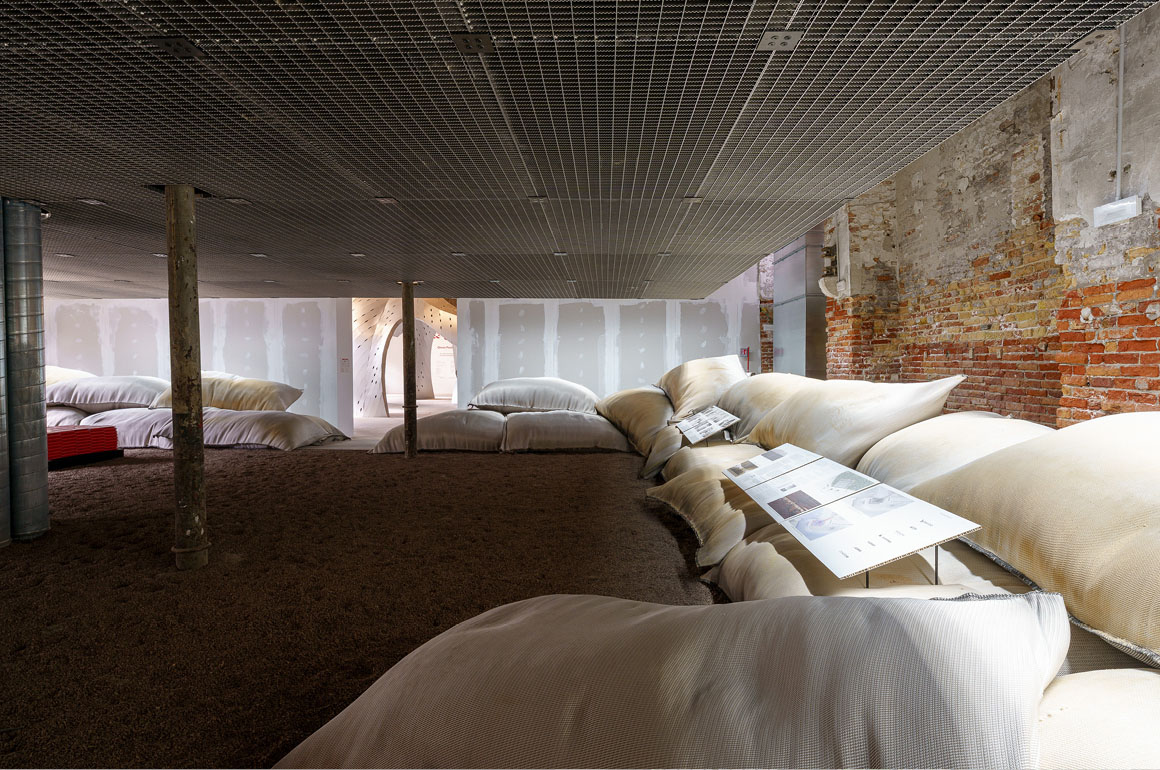

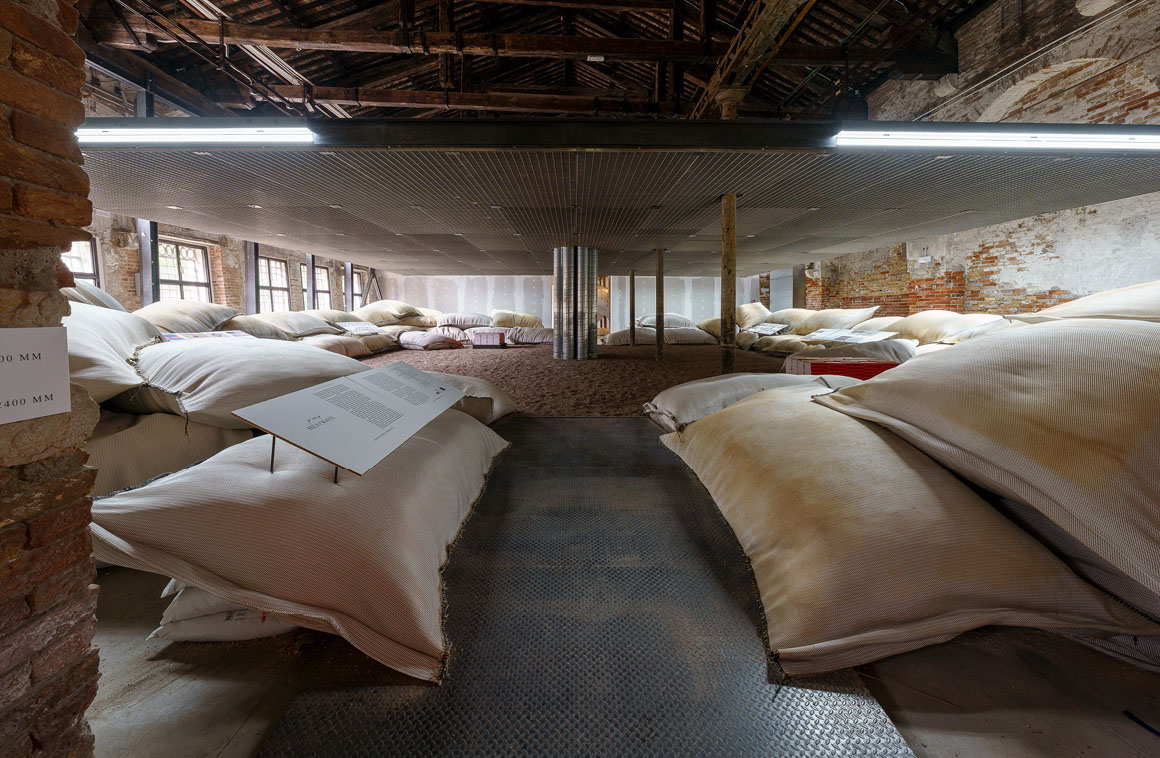
Great Britain / GBR: Geology of Britannic Repair (Special Mention)
This exhibition questions how the imperial logic of extraction and resource depletion continues to fuel inequality and environmental harm, even in our present moment. At the same time, it argues that architecture is not only a force of destruction, but can also be redeployed as a medium for healing, reparation, and renewal. The Pavilion, transformed into a performative site, invites visitors to reimagine the relationship between the built environment and the earth. The pavilion becomes a symbolic “space of reparative action”—a place where the traces of exploitation are acknowledged, mended, and imagined anew. The UK’s intervention calls for a reckoning with the past while proposing architecture as a catalyst for coexistence and collective renewal.
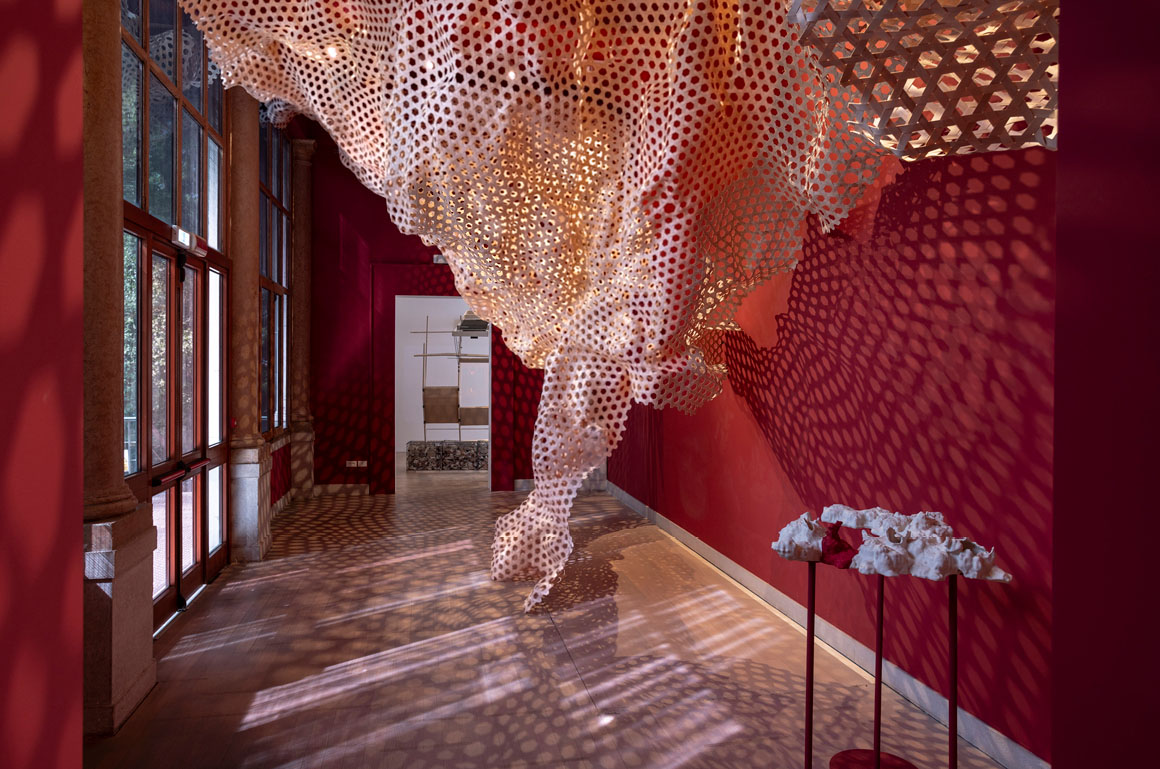
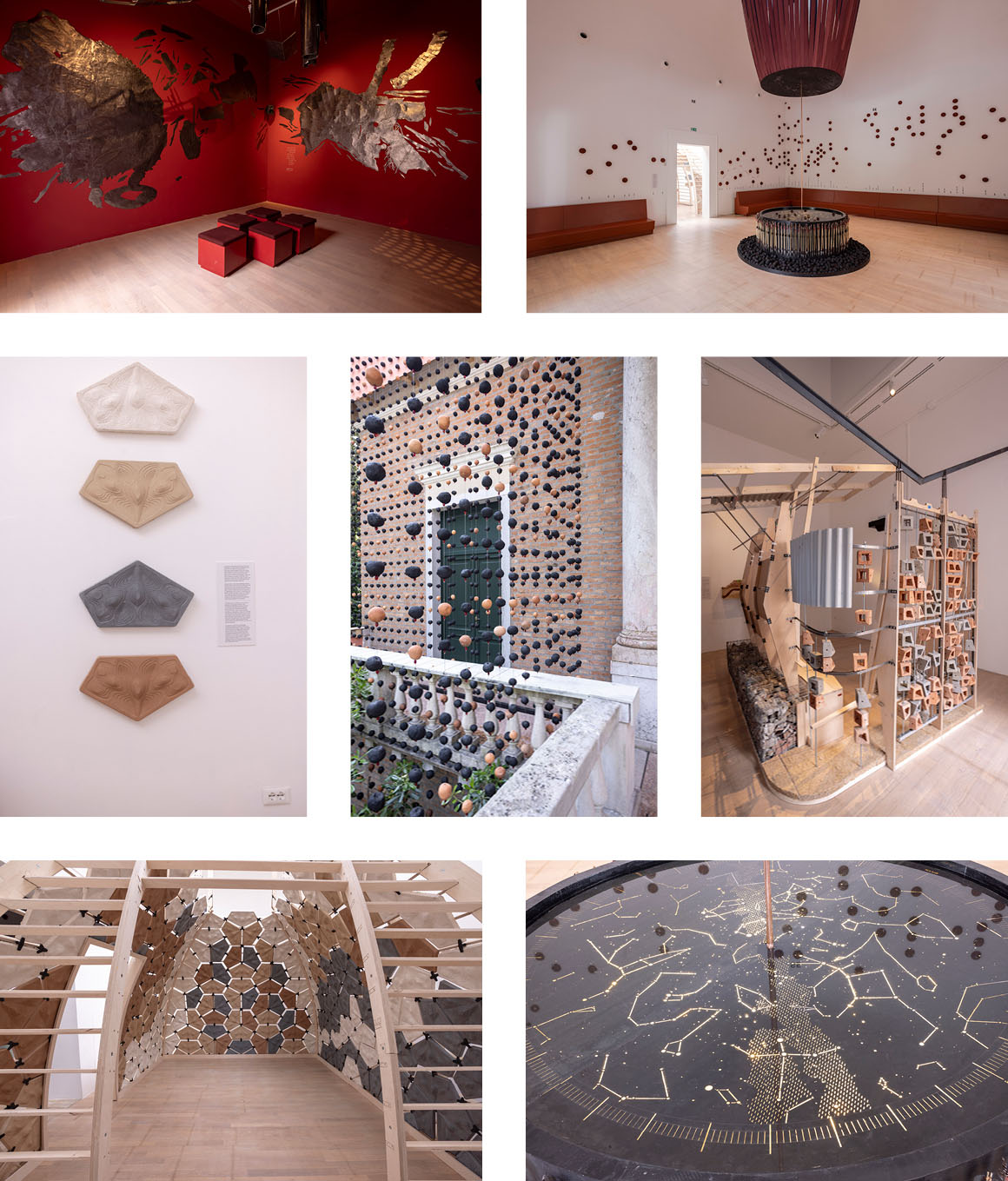
Holy See / Opera aperta (Special Mention)
Rather than pursuing architecture as an endless cycle of demolition and construction, this exhibition reframes it as a continuous practice of repair and shared stewardship. In response to ecological fragility and rampant consumption, the pavilion champions the careful maintenance of Venice’s social, cultural, and environmental fabric. Over six months, an existing building is revitalized through processes of adaptation and reactivation, with participation from diverse communities and labor groups. By prioritizing what can be preserved and repurposed over what can be replaced, Opera aperta offers a vision of hope for the built environment—rooted in responsibility to both place and people, a decade after the message of Laudato Si’.
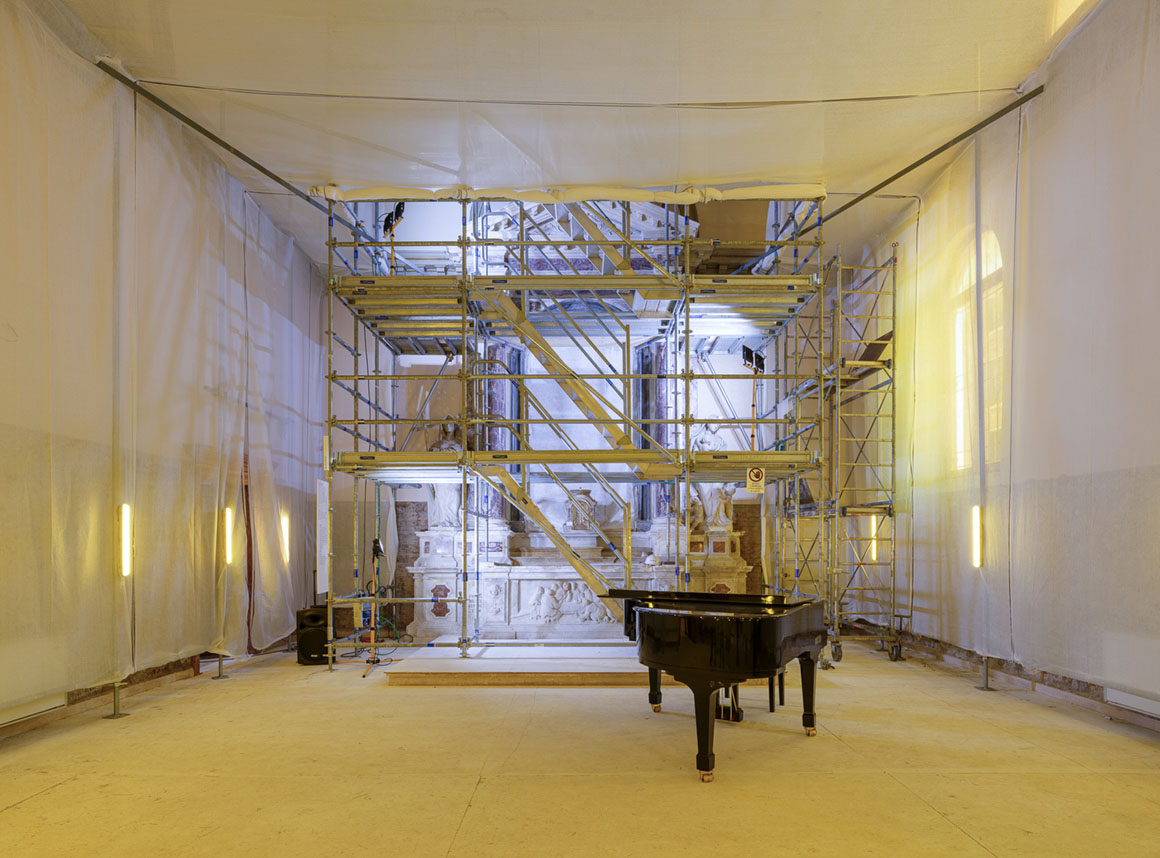
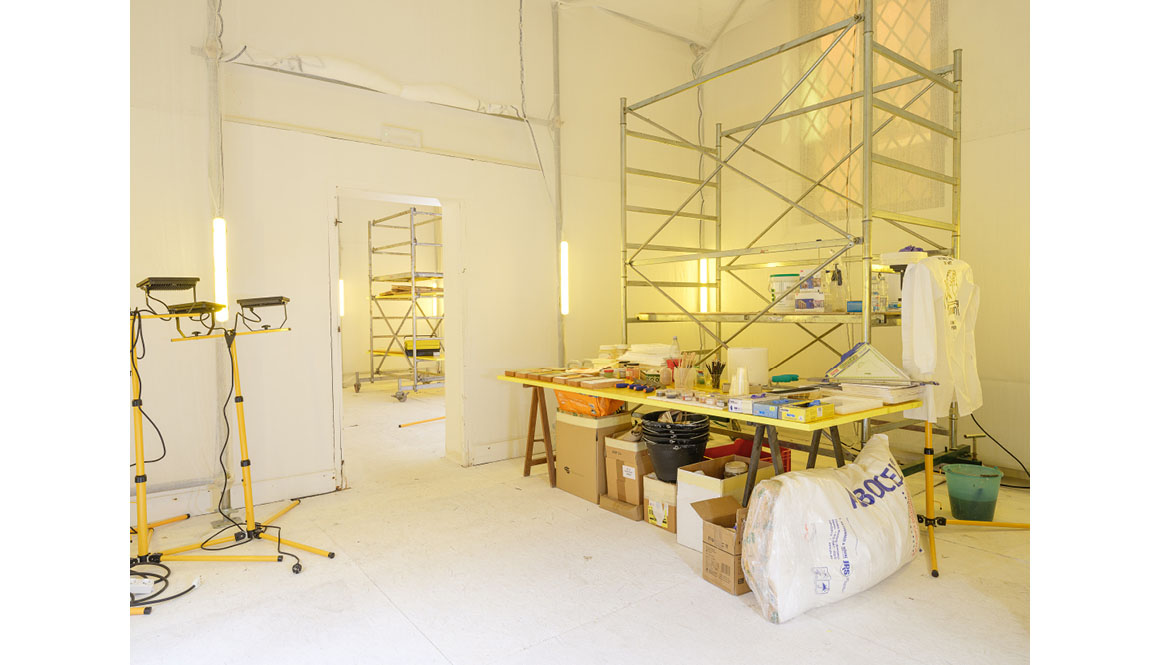
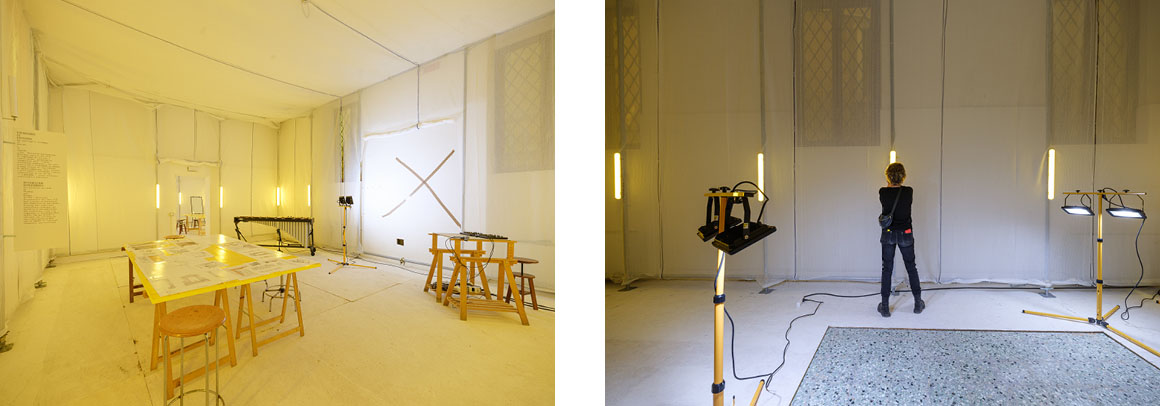
Australia / Home
The Australian Institute of Architects presents Home, an ambitious project embodying the relational strength of Indigenous knowledge systems, cultural practices and design. The project provokes audiences to reflect on their connection to homes, homelands, and the care for all places we inhabit. A home is more than a place; it is a site of belonging, memory, and relationships—a way of showing respect, fostering connection and creating safety. For First Nations peoples, home is Country—living landscapes, waterscapes, skyscapes and communities, both human and non-human, intertwined with lore, language, memory, and ancestral beliefs. Country is a living being, deserving of care and responsibility.
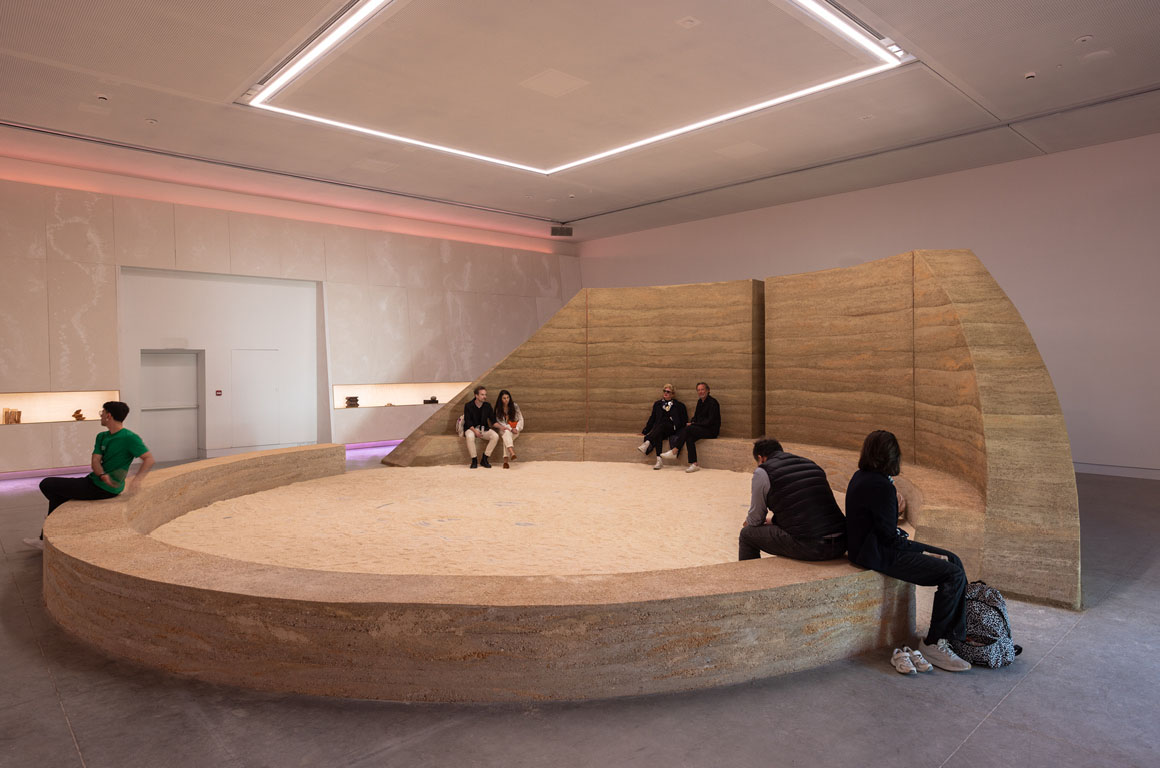

Japan / In-Between
As generative AI nears potential singularity, the Japan Pavilion reconsiders what intelligence truly means. Drawing on the traditional idea of “ma”—the dynamic space, tension, and dialogue between entities—the exhibition argues that intelligence does not reside solely in humans or machines, but arises from the relational in-between.
This liminal space dissolves boundaries between human and non-human, natural and artificial, living and non-living. Through a series of encounters, the pavilion becomes a platform for conversations between visitors, architecture, and technology—each interaction sparking new, hybrid forms of intelligence.
Rather than fearing the rise of machines, the project embraces the unknown, inviting audiences to explore how the in-between might redefine our future relationships with intelligence, nature, and the built environment.
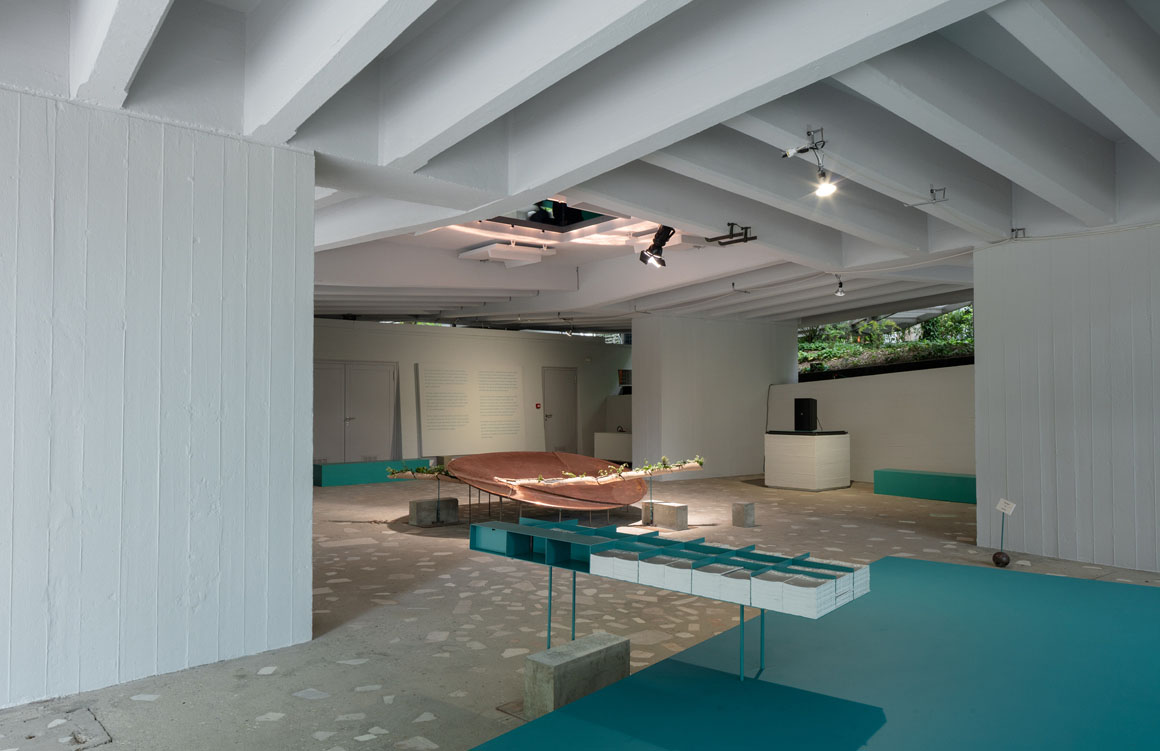
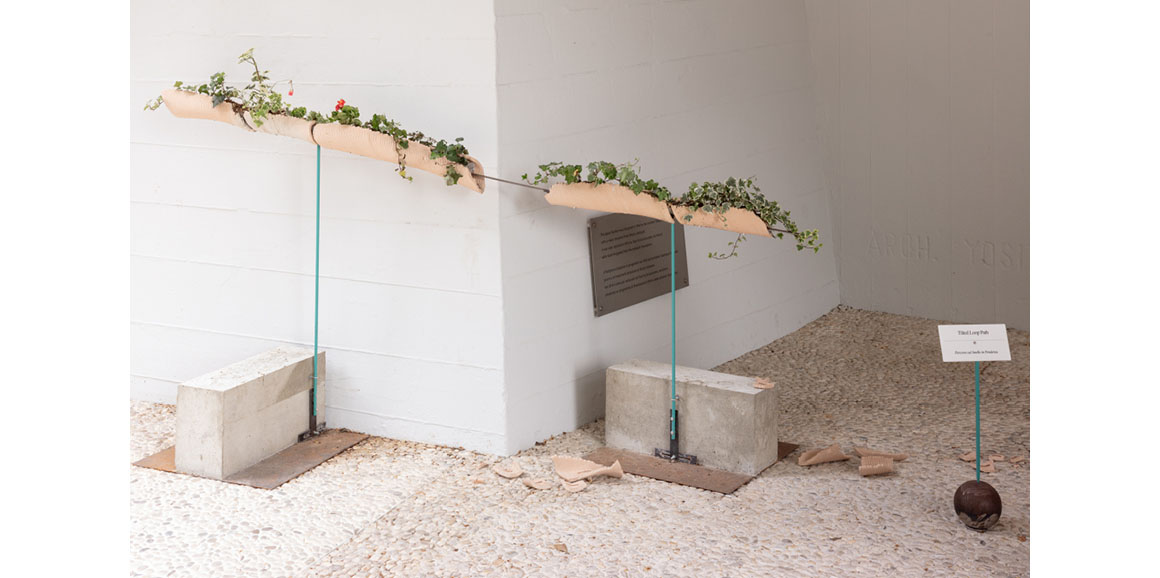
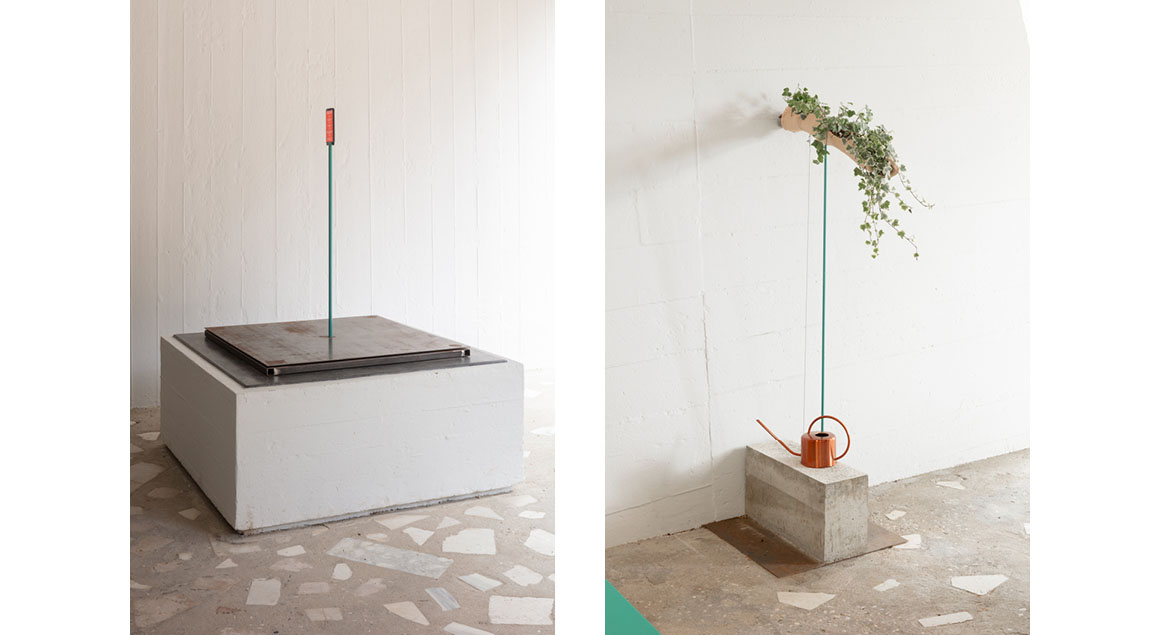
Kosovo / Lulebora Nuk Çel Më. Emerging Assemblages
In a rural Kosovo reshaped by climate change, the exhibition traces how established ecological ties and inherited farming knowledge are rapidly transforming. Traditional crops like wheat and beans falter as temperatures and seasons shift, while new species like kiwi and figs emerge in their place. Farmers—once guided by seasons and routines—now navigate a landscape of uncertainty, relying less on tradition and more on sensory, day-to-day reinterpretation.
Based on extended fieldwork, the pavilion documents real-time adaptation, showing what happens when both ecology and embodied knowledge are renegotiated in the margins between certainty and change.
Here, the vulnerability and resilience of rooted local practices become visible, as new forms of environmental sense-making emerge from the ground up.
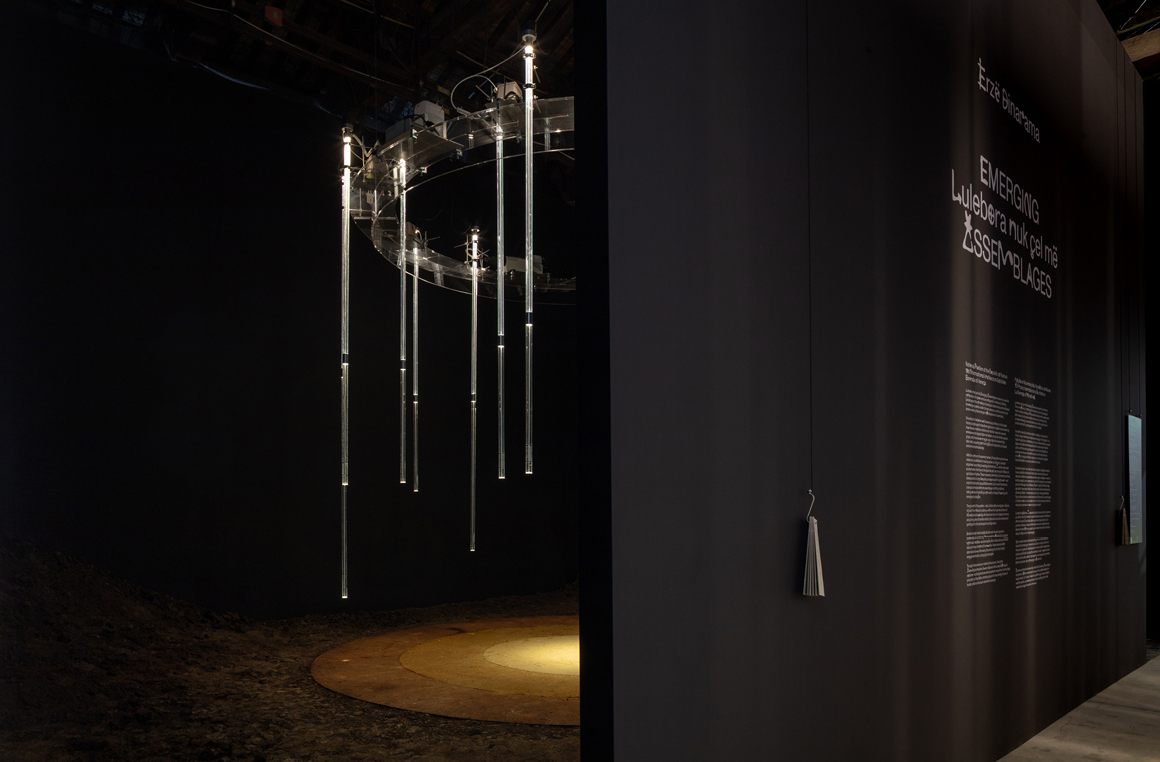
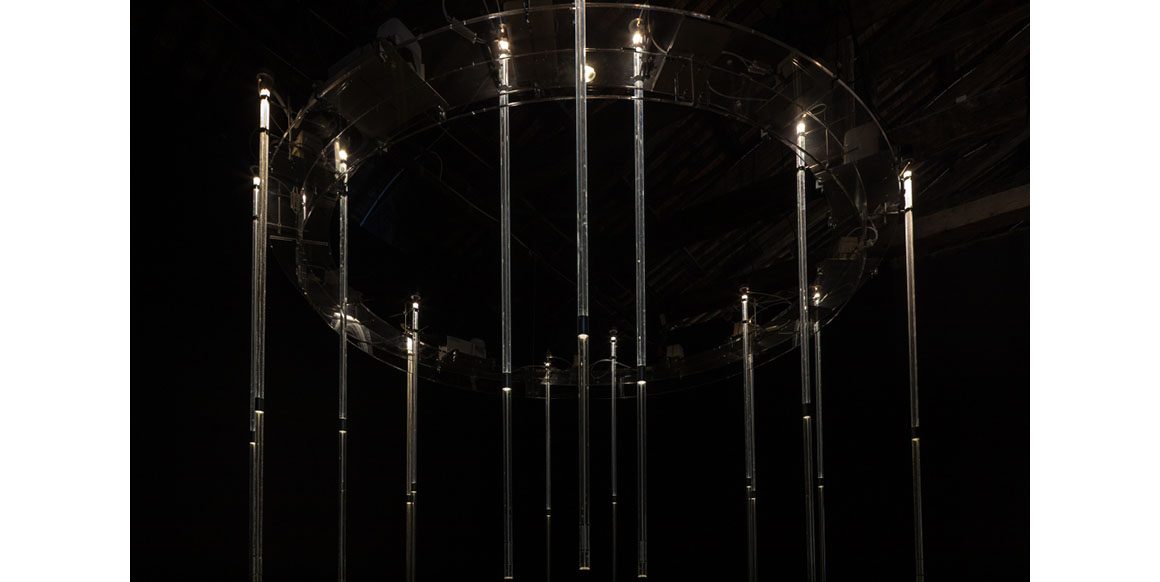
Germany / Stresstest
Visitors to the German Pavilion are immersed in the physical and emotional stress of the urban climates to come. The exhibition is split into “Stress”—where extreme heat is simulated—and “De-Stress,” offering spaces to cool down and reflect.
Christoph Brech’s delicate installation of windsocks on the roof reacts to even the slightest breeze, highlighting the invisible dynamics between climate, architecture, and lived experience.
Every ounce of electricity is generated by solar panels, and all materials are chosen for recyclability, ensuring the pavilion’s legacy lives on.
This is not just a warning about the future, but a working demonstration of how buildings and cities can adapt, recover, and care for those who inhabit them under growing climate pressure.
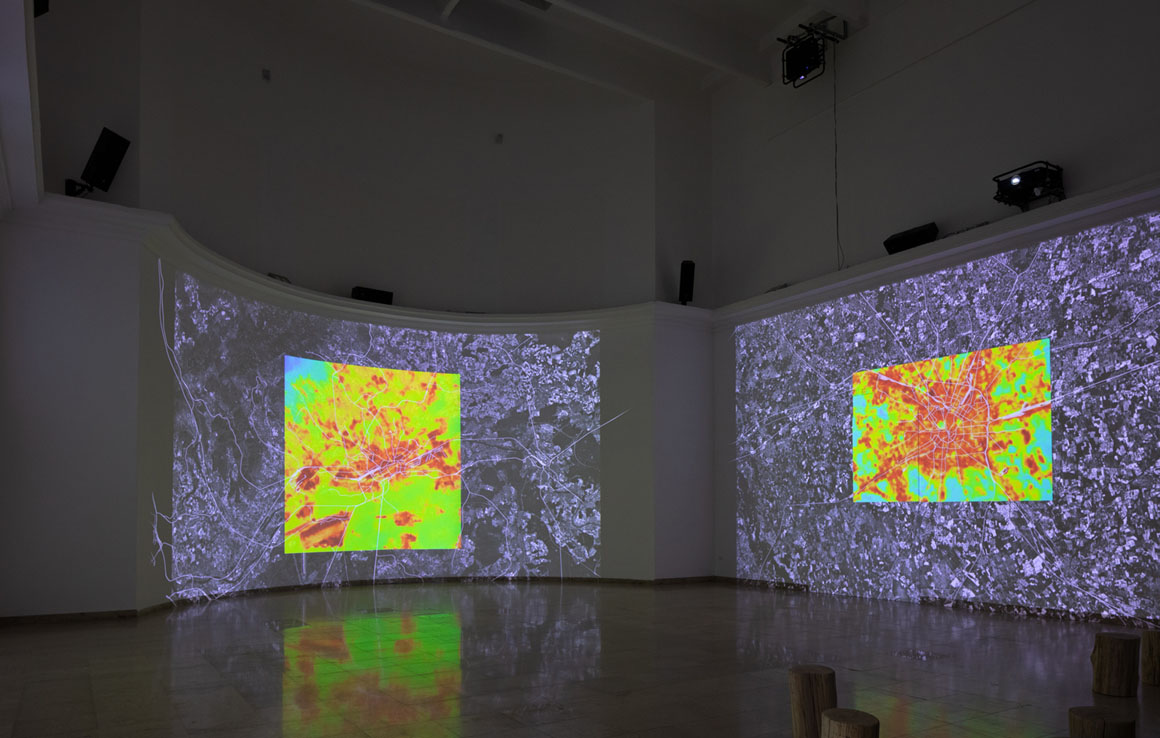
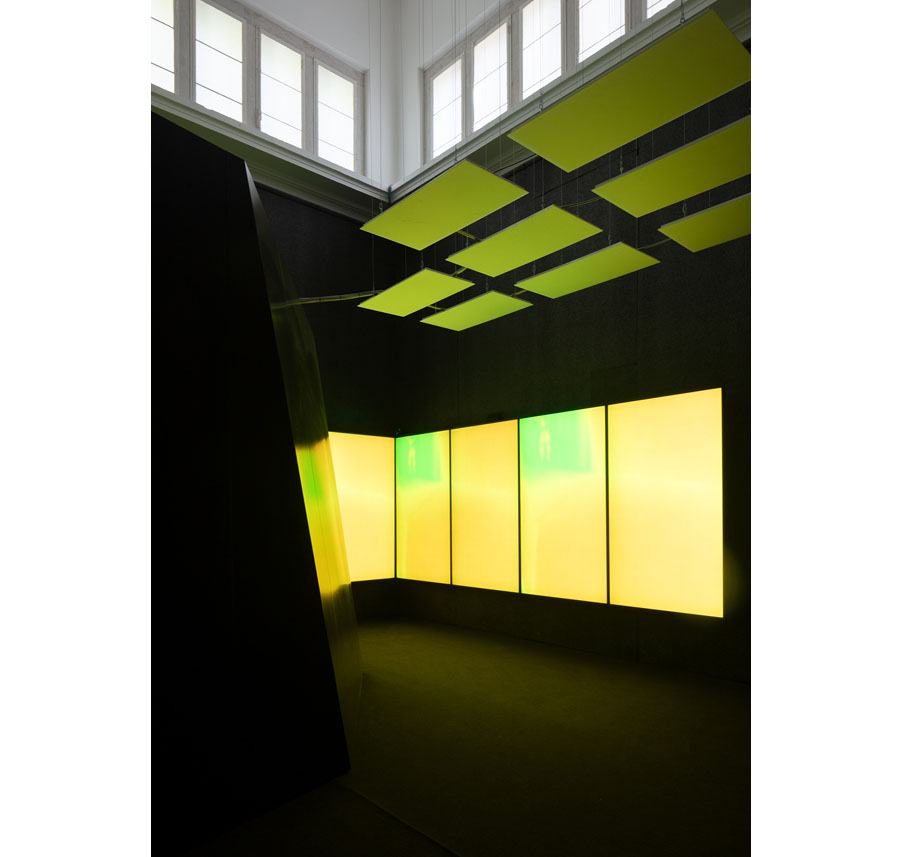
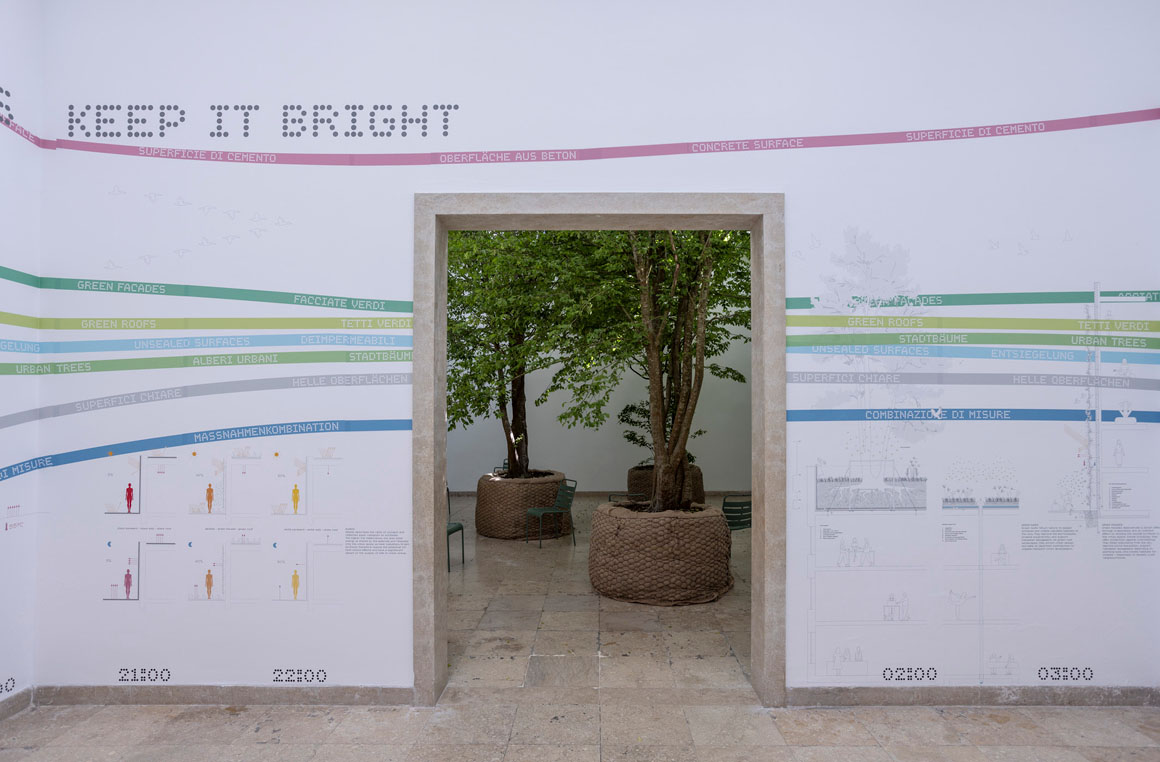
Austria / Agency for Better Living
Housing has become a defining issue of our age, reshaped by global capital flows, displacement, and social transformation. The Austrian Pavilion invites visitors into a living debate: What makes a home truly livable? What political conditions are required to secure affordable, equitable housing for all? How can design and policy work together to achieve better outcomes? Throughout the Biennale, the pavilion’s courtyard will host an ongoing series of events and conversations, bringing together activists, residents, experts, and audiences to collectively search for strategies that make cities more just and livable. This is a forum for testing ideas and imagining futures—a place where the meaning of shelter, access, and community are actively renegotiated in real time.
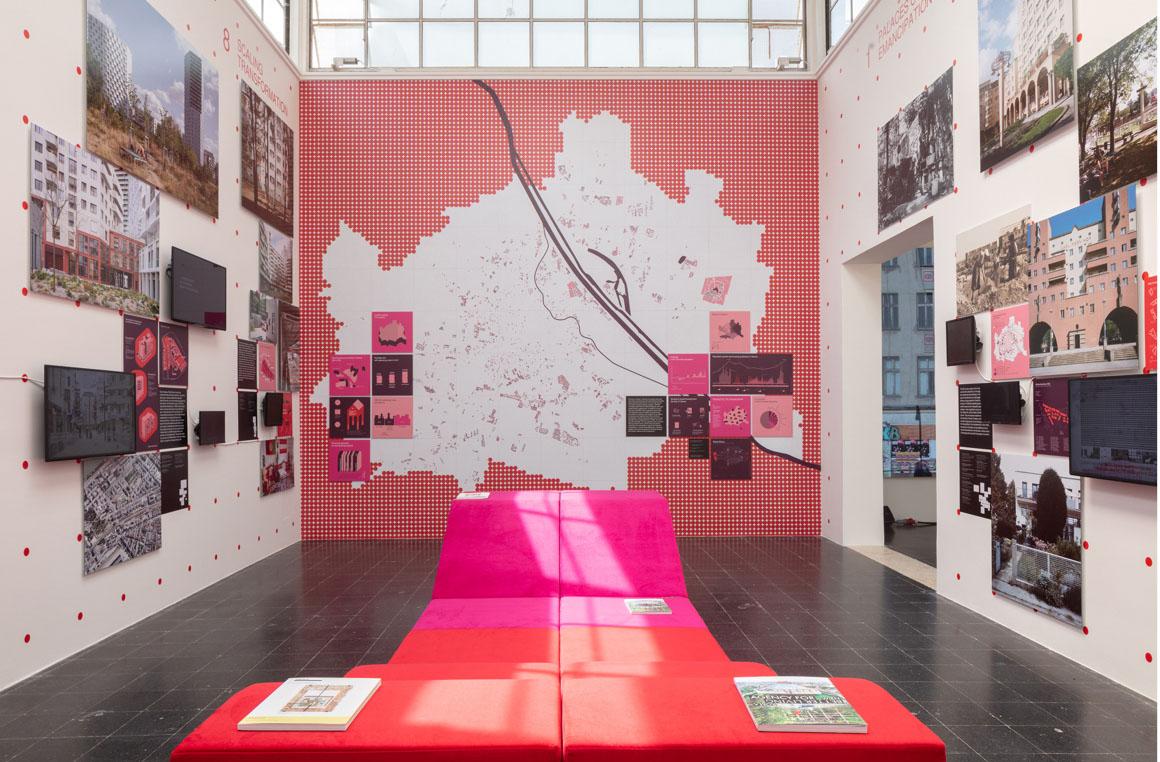
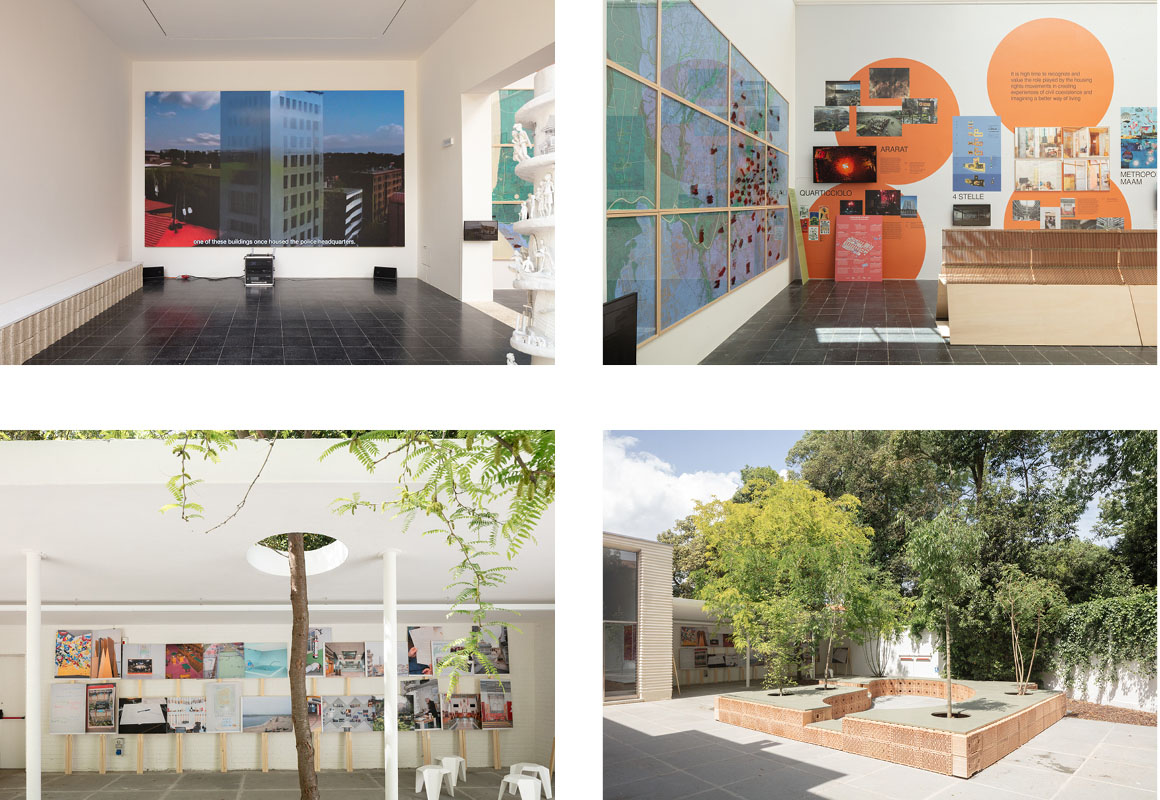
Chile / Reflective Intelligences
As Chile prepares for AI’s arrival, Pavilion presents the country’s landscapes, resources, and community intelligence as vital to shaping its future. Using the table as a central metaphor, the exhibit maps the spatial and material realities of data infrastructure—revealing how its construction and operation spark both environmental friction and institutional negotiation.
But Reflective Intelligences does more than expose infrastructure; it invites those usually absent from public debate—social groups, mineral bodies, water systems, and more—to the table.
By making visible the “silent intelligences” that sustain digital systems, the pavilion redefines architecture’s role in navigating environmental controversy and proposes new ways to coexist with technology, both in Chile and around the world.
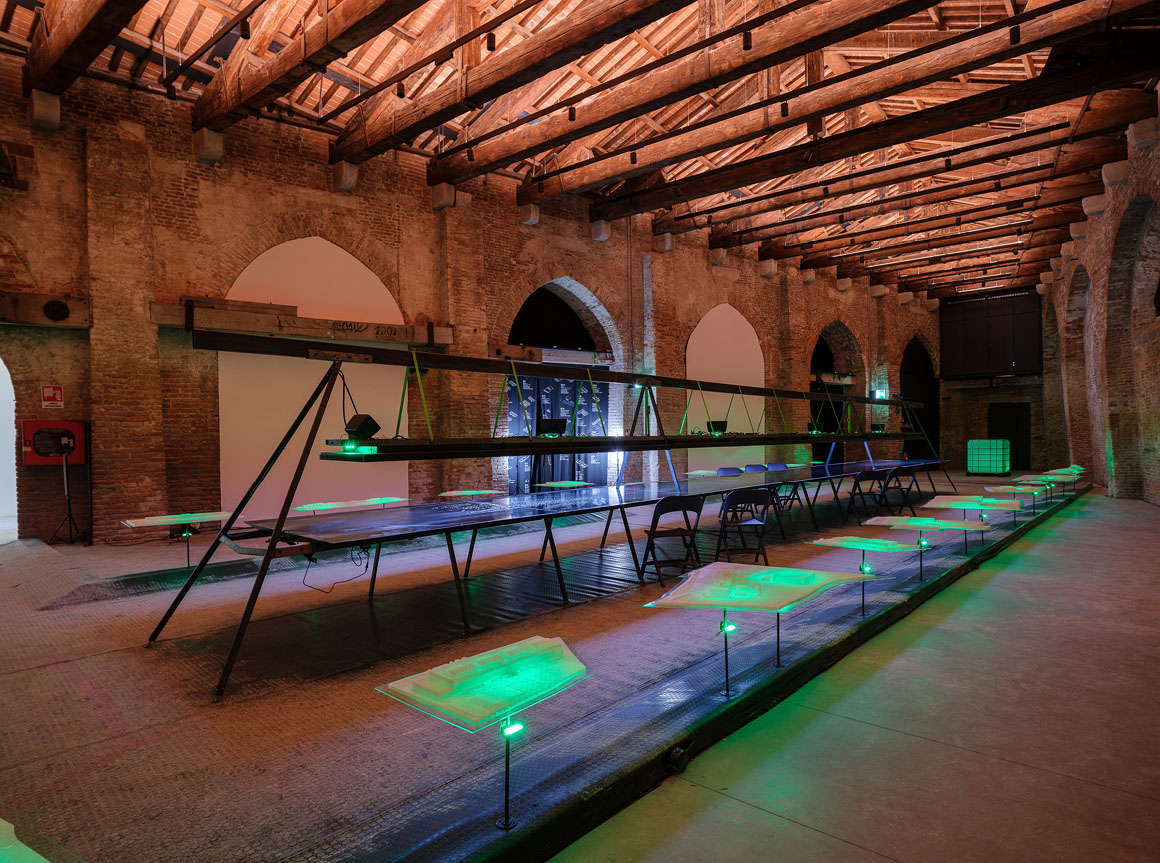
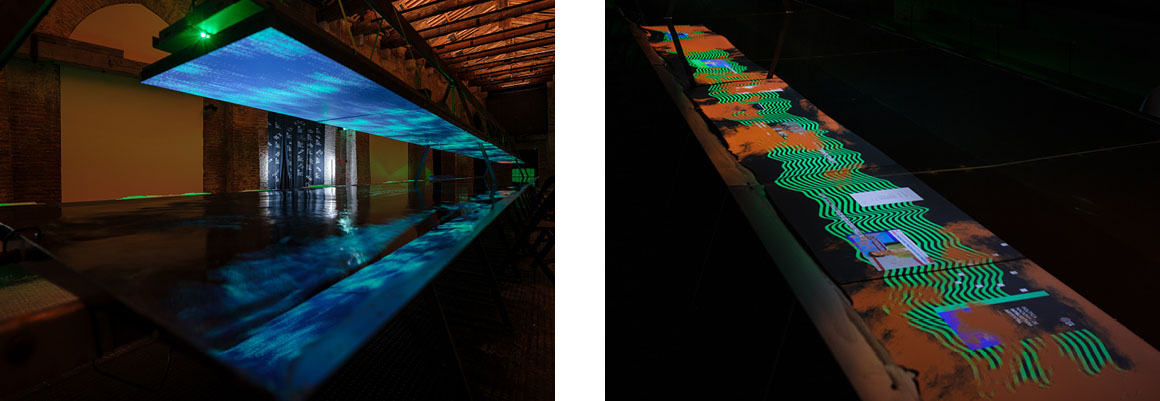
Armenia / Microarchitecture through AI: Making New Memories with Ancient Monuments
Responding to the threats of conflict, climate, and neglect that endanger Armenia’s architectural heritage, the pavilion trains artificial intelligence to read centuries-old stone monuments—then imagines entirely new structures that draw from their memory but point toward a speculative future. The resulting “microarchitectures,” carved in digital stone, are neither copies nor pure inventions, but hybrid artifacts born from the dialogue between tradition and technology. This exploration pushes visitors to reconsider the fluid boundaries between real heritage, collective memory, and the possibilities of recreation. At the core, the project is about loss and hope: the urgent challenge of preserving the past, and the creative prospect of expanding what “memory” can be through the collaborative intelligence of human and machine.
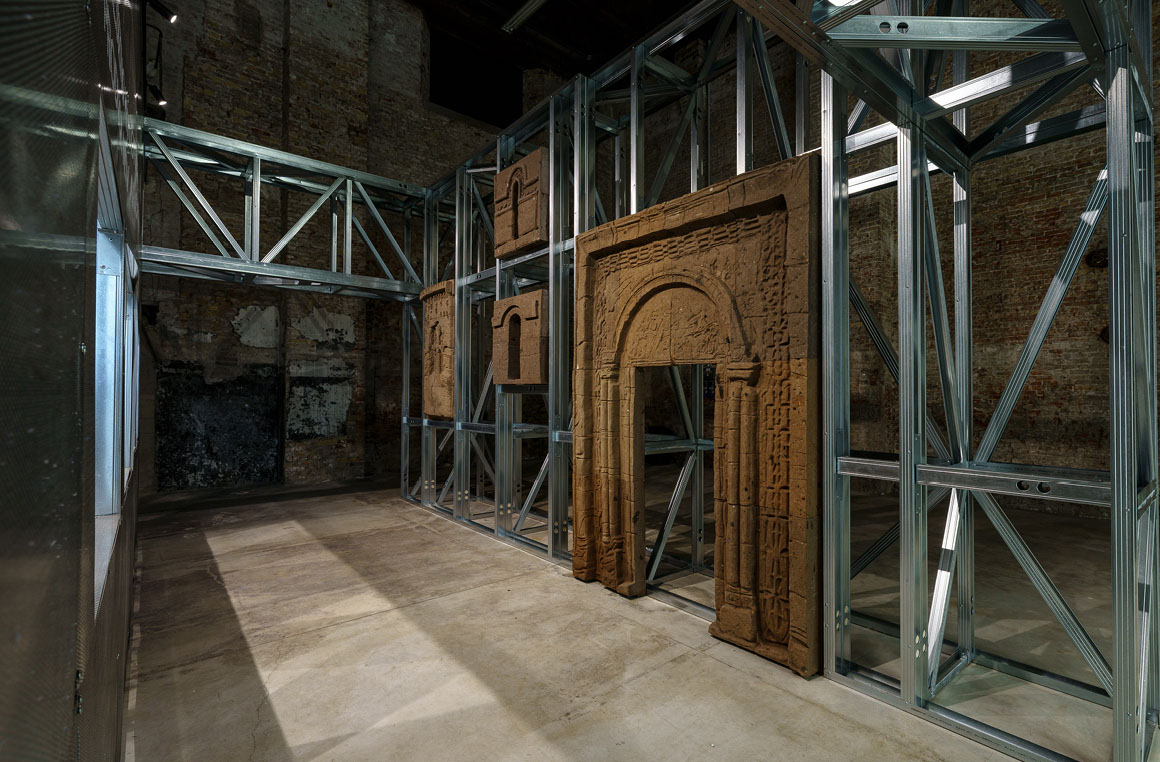

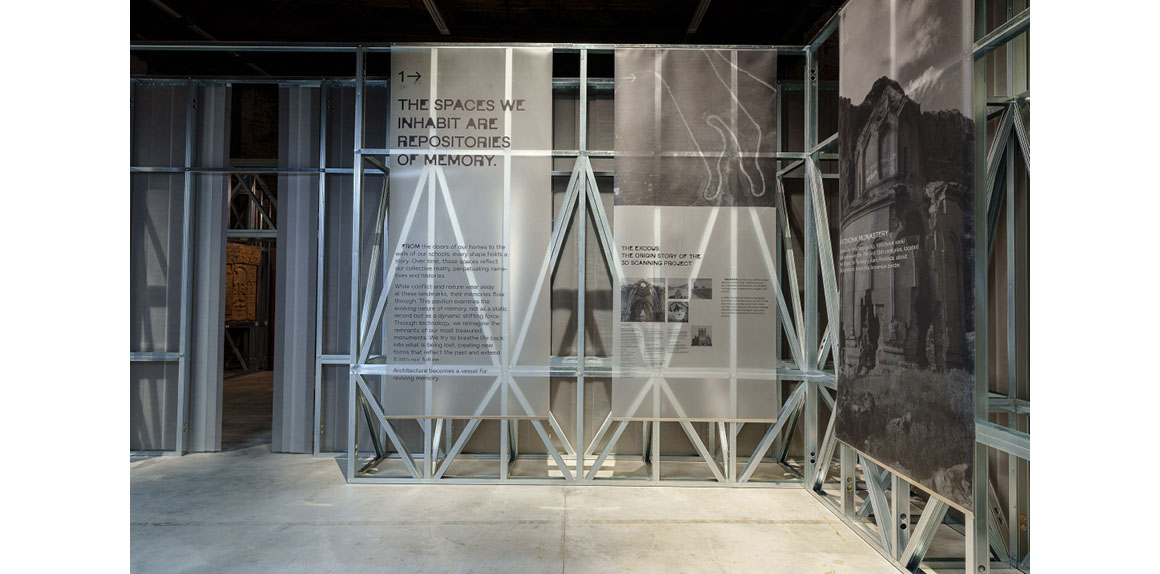
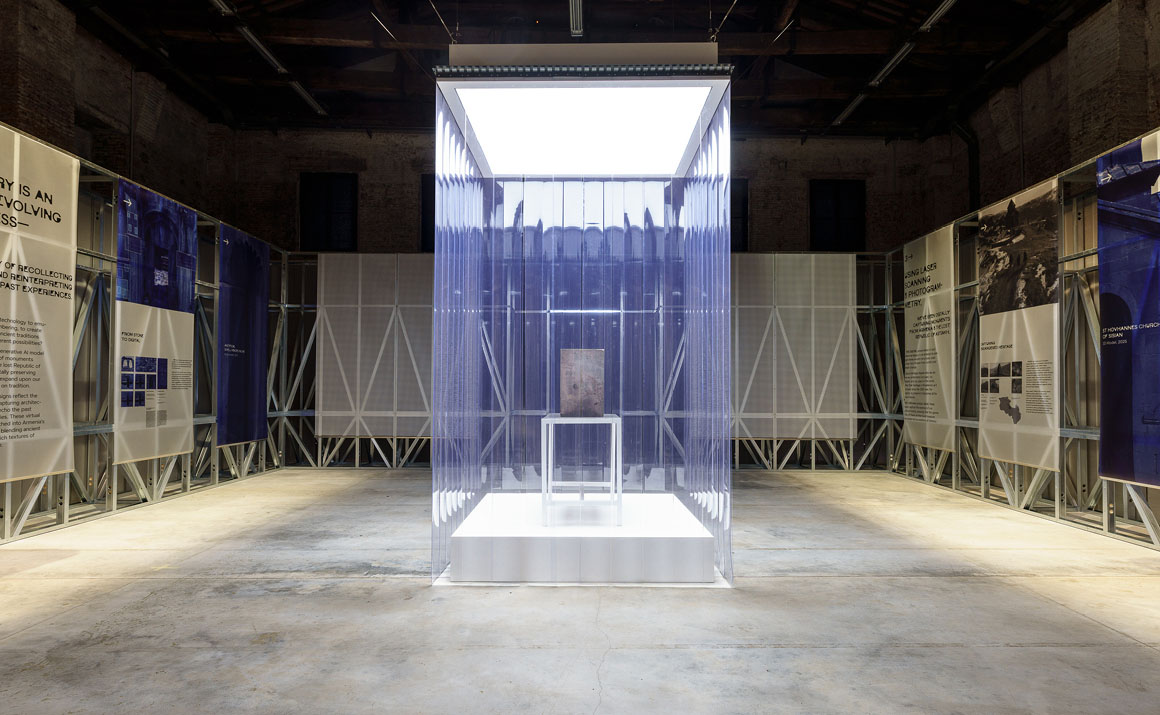
United Arab Emirates / Pressure Cooker
Starting from the UAE’s unique conditions, the pavilion questions how architecture can actively shape food security at scale. Instead of inventing from scratch, Pressure Cooker reinterprets greenhouse models to reconnect urban life with the often-overlooked, resource-rich landscapes where food is grown. Turning existing production sites into sites of architectural investigation, the exhibition reimagines how our built environment could embed and support food systems. The project presents a “kit-of-parts” greenhouse—each unit adapted to the UAE’s arid climate, local water and energy realities, and the crops they are designed to cultivate. These experiments suggest that food security is not just a technical issue, but a spatial, social, and even poetic challenge for cities everywhere. By centering food cultivation within the discipline of architecture, the UAE proposes a future where growing and living are inseparable acts of care, resilience, and imagination.
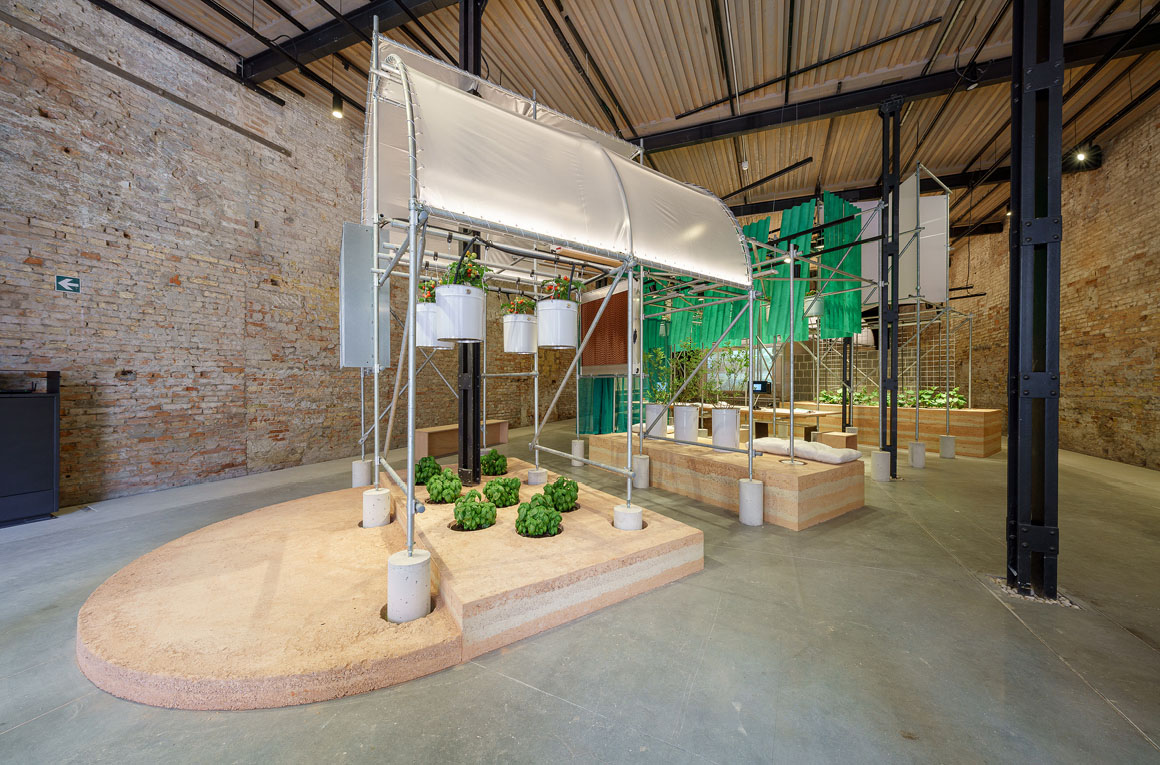
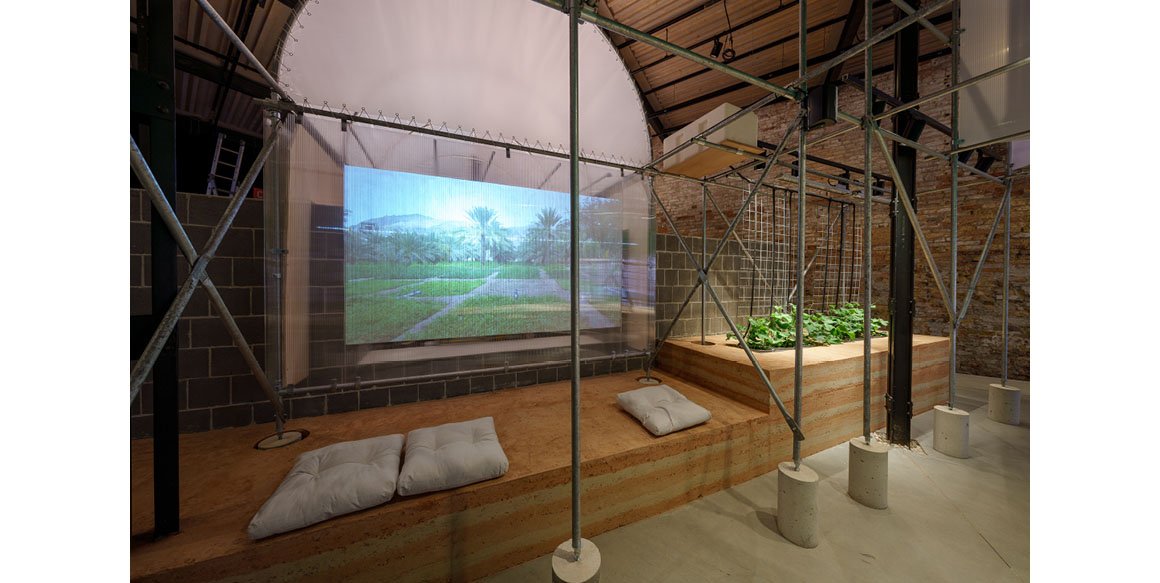

Denmark / Build of Site
Rather than using new resources for a temporary display, the Danish Pavilion turns its own renovation site into a living experiment. Surplus materials from the restoration—what would normally go to waste—are creatively repurposed into structural and spatial elements, directly on location. The exhibition is both a reflection on and a demonstration of hyperlocal material cycles, bringing together experts from diverse fields to incorporate bio-based, high-tech, and recycled features based on their real structural merit, not just perceived value. Build of Site transforms the act of maintenance into an act of creation, offering a model for lasting, resource-conscious architectural practice.
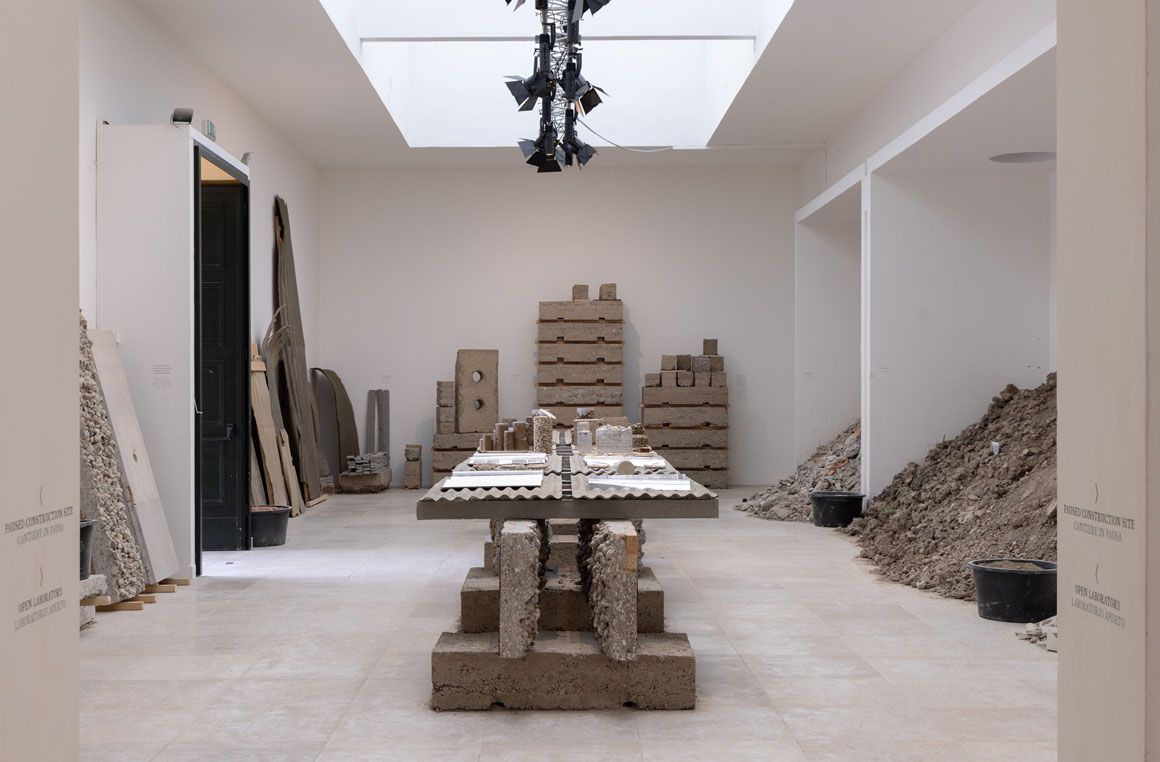
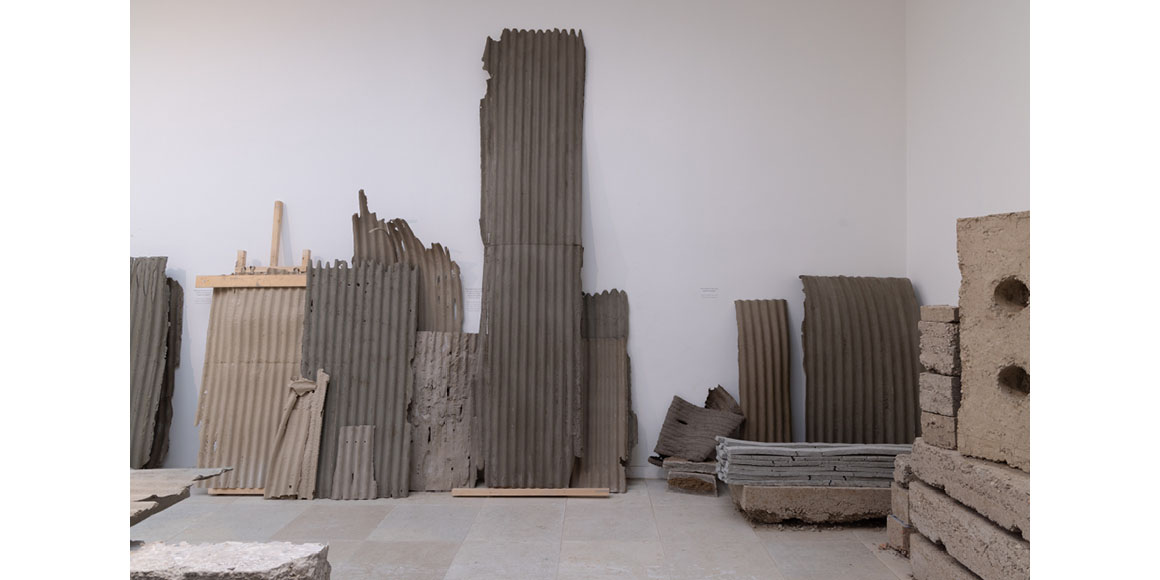
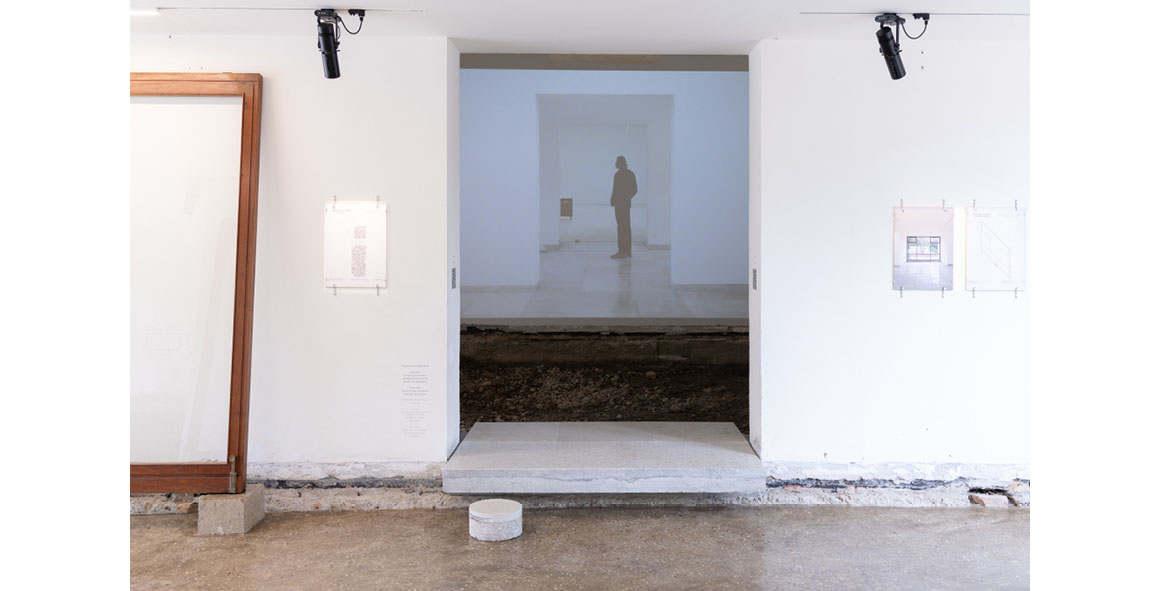
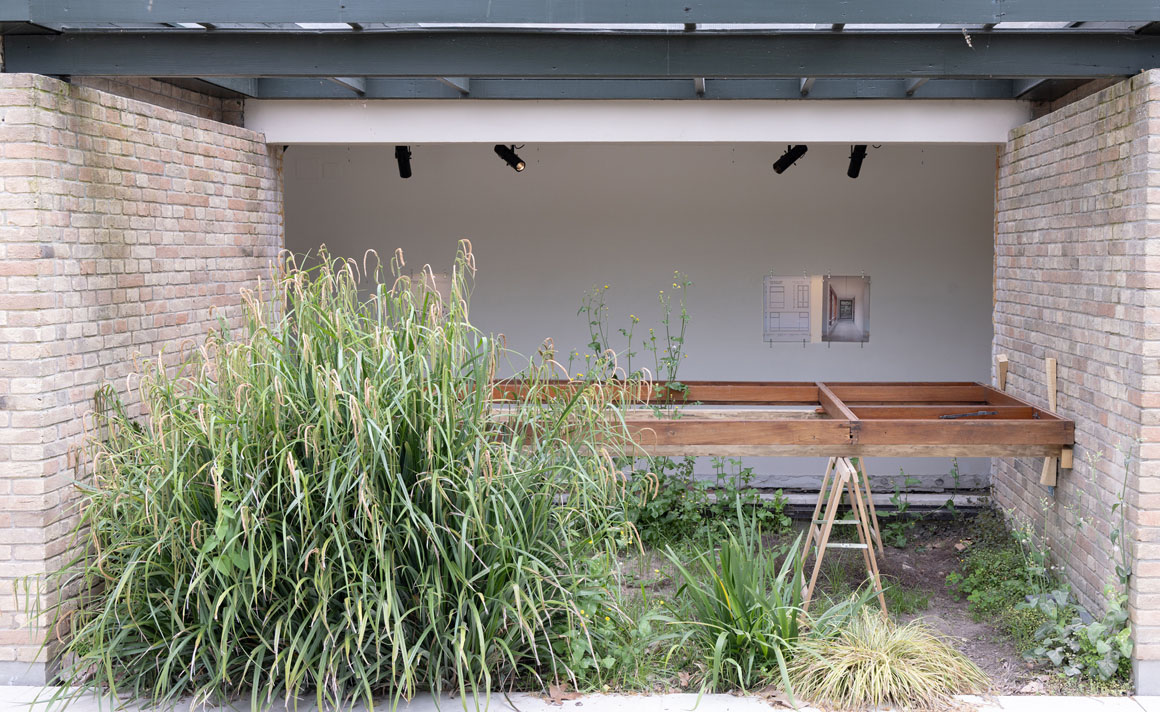
Estonia / Let Me Warm You
As Europe moves toward climate neutrality, the Estonia Pavilion asks whether building insulation is just about ticking regulatory boxes, or if it could also become a catalyst for addressing social and spatial inequalities. In a country where most apartments are privately owned and managed by owners’ associations, renovation decisions are often reduced to cost calculations in spreadsheets. Yet even when utility bills change, residents rarely feel a meaningful difference in their living environments. The exhibition spotlights the gap between ambitious international targets and the everyday realities of those who actually inhabit these spaces. By reimagining insulation as an opportunity for warmth, trust, and community, Let me warm you argues that climate action must go beyond numbers—it must reach into the daily lives and hearts of people, making tangible, lasting improvements to the places we call home.
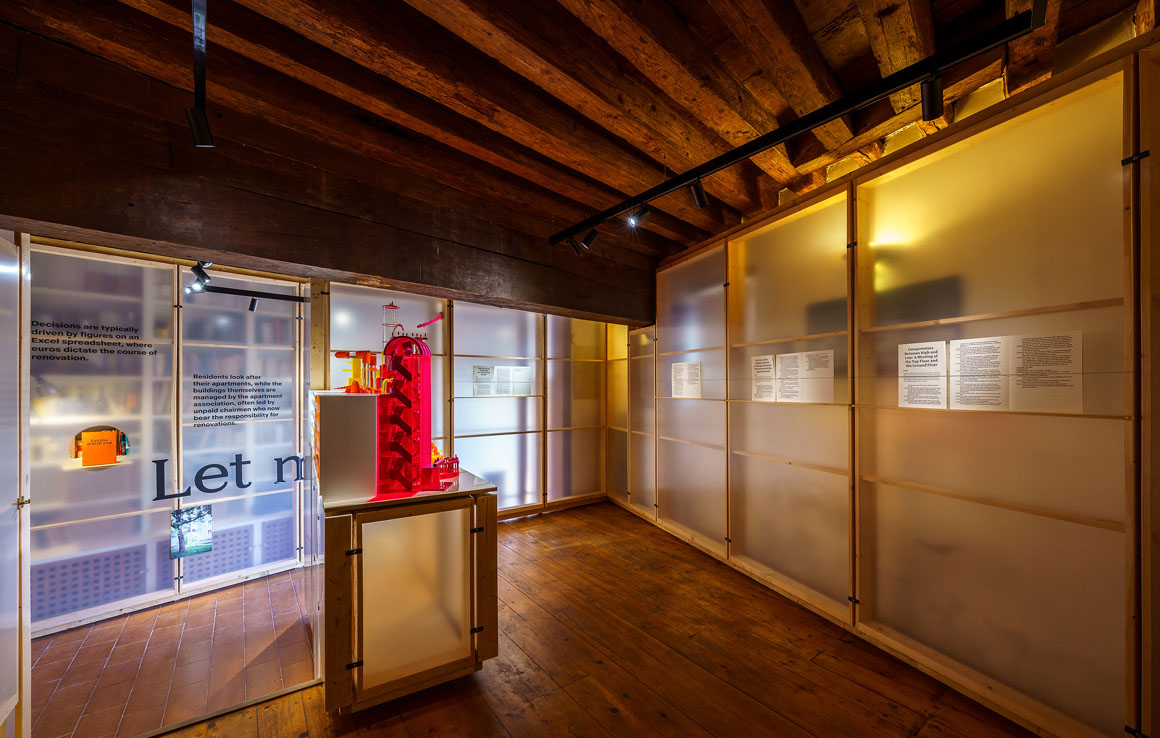
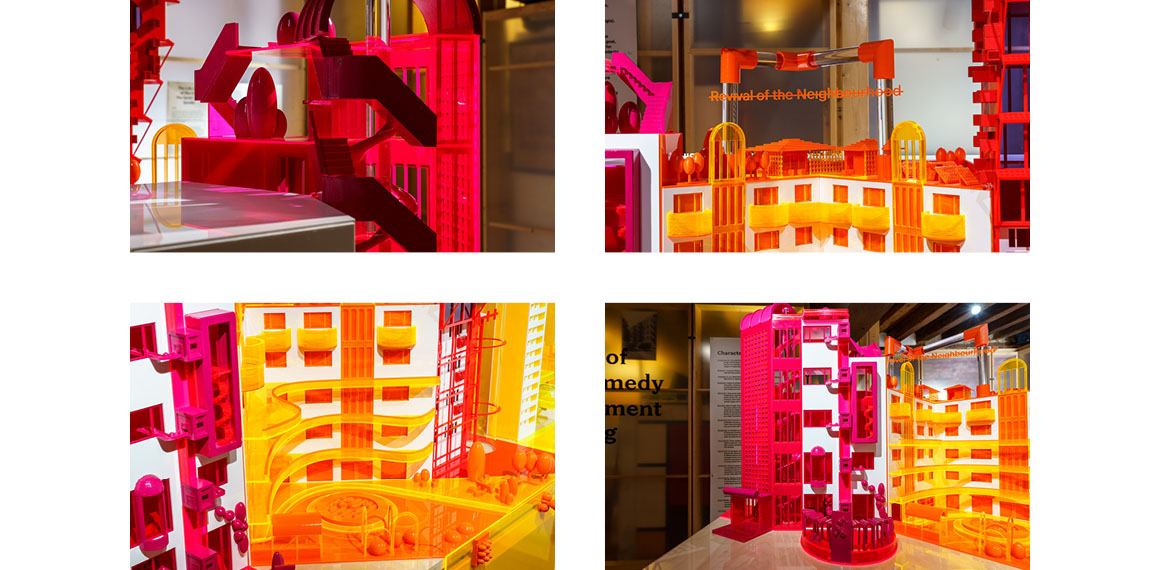
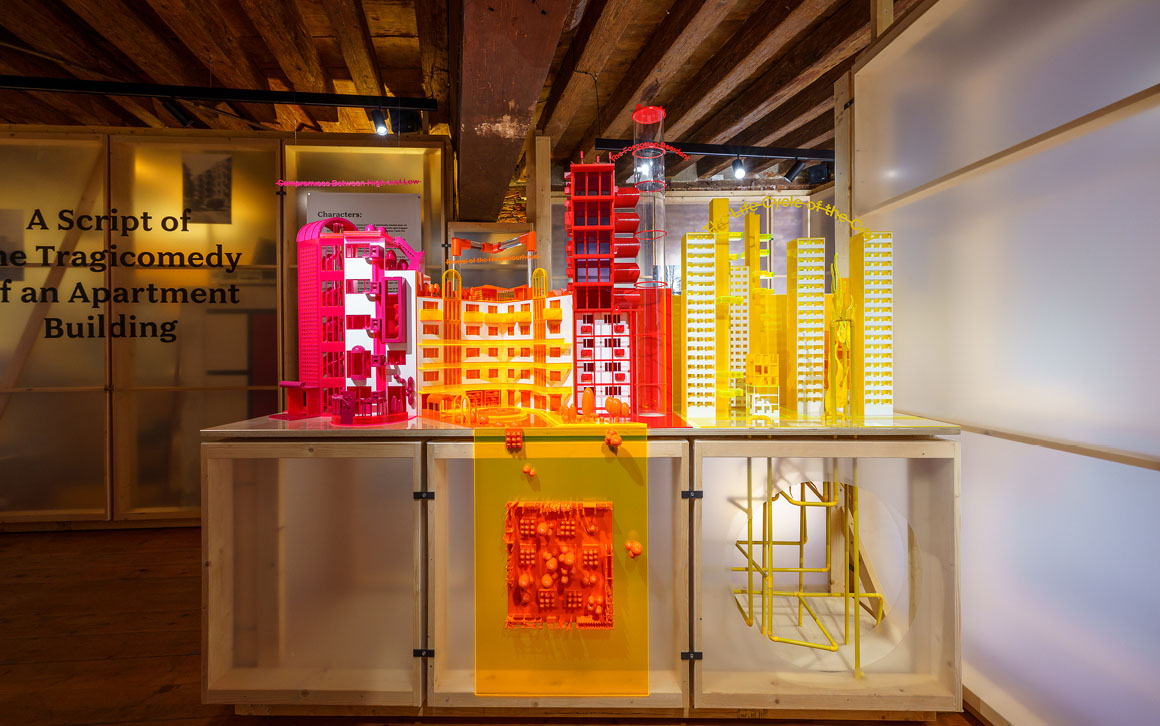
Iceland / Lavaforming
Confronted by technological and political stagnation, humanity faces the catastrophic consequences of climate collapse. The Iceland Pavilion responds with “Lavaforming”—a visionary process that harnesses volcanic eruptions not as disasters, but as a source of urban building material. In this speculative future, entire cities rise from quick, dynamic lava flows, without the environmental damage of mining or the carbon cost of conventional construction. Projected a century ahead, the fictional city of Eldborg embodies this radical shift: architecture driven by shared ownership, abundance, and a renewed relationship with the planet’s raw power. Here, the localized threat of a volcano is transformed into a tool for global resilience. Lavaforming suggests that the most urgent crises can become springboards for innovation—if architecture dares to rethink its most basic assumptions about material, energy, and community.
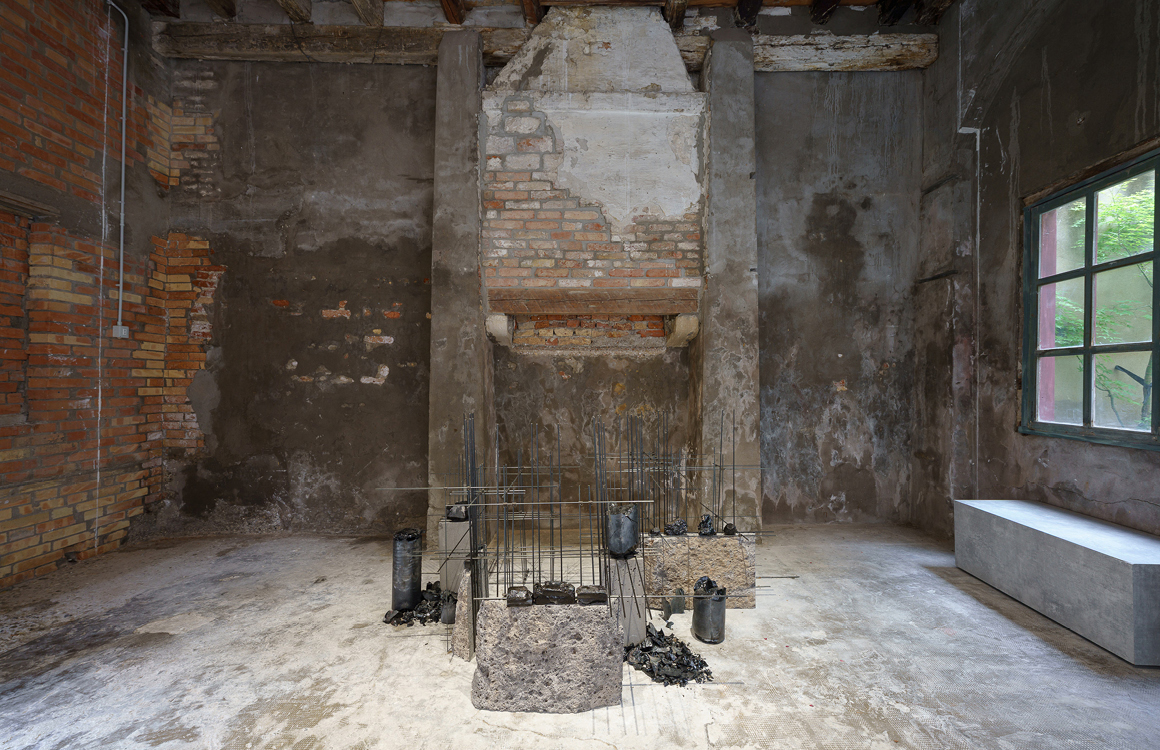
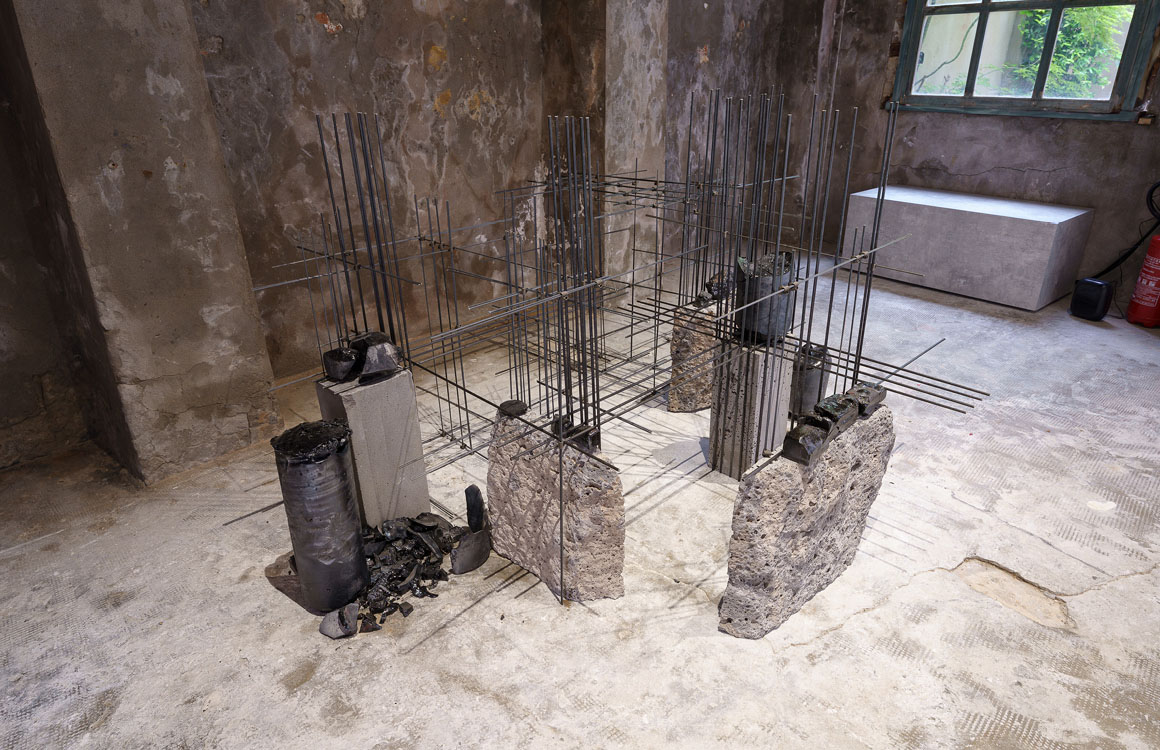
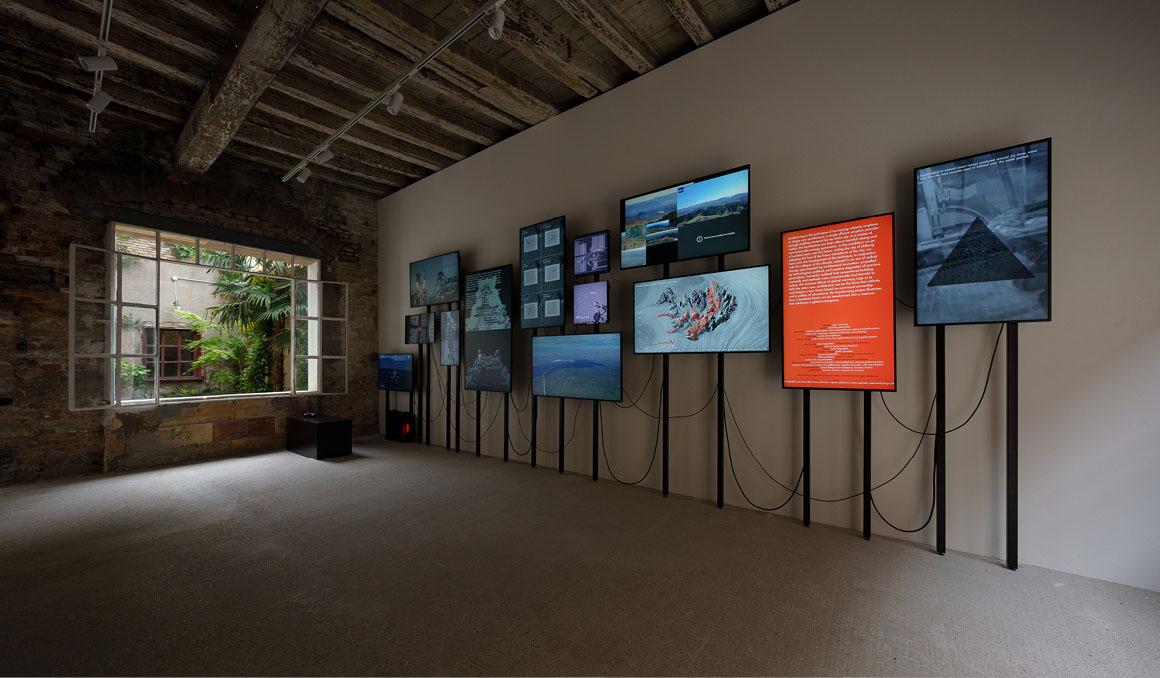

Uruguay / 53,86% Uruguay: Land of Water
In a nation where the open sea covers more area than dry land, the pavilion traces Uruguay’s architectural imagination through water—its rhythms, resources, and wild forces. Rain, waves, wind, and sunlight have shaped the country’s life and identity, and now, as humanity enters what might be called the “Hydrocene,” these elements take on new urgency. Tackling the challenge of conservation, the exhibition shows how design and urban planning can unify people, environment, and infrastructure through smarter relationships with water. Instead of treating it as a mere resource, Uruguay asks how architecture can both protect and celebrate water—ensuring supply, supporting agriculture and energy, and reminding us that our future depends on honoring this vital, unifying source.
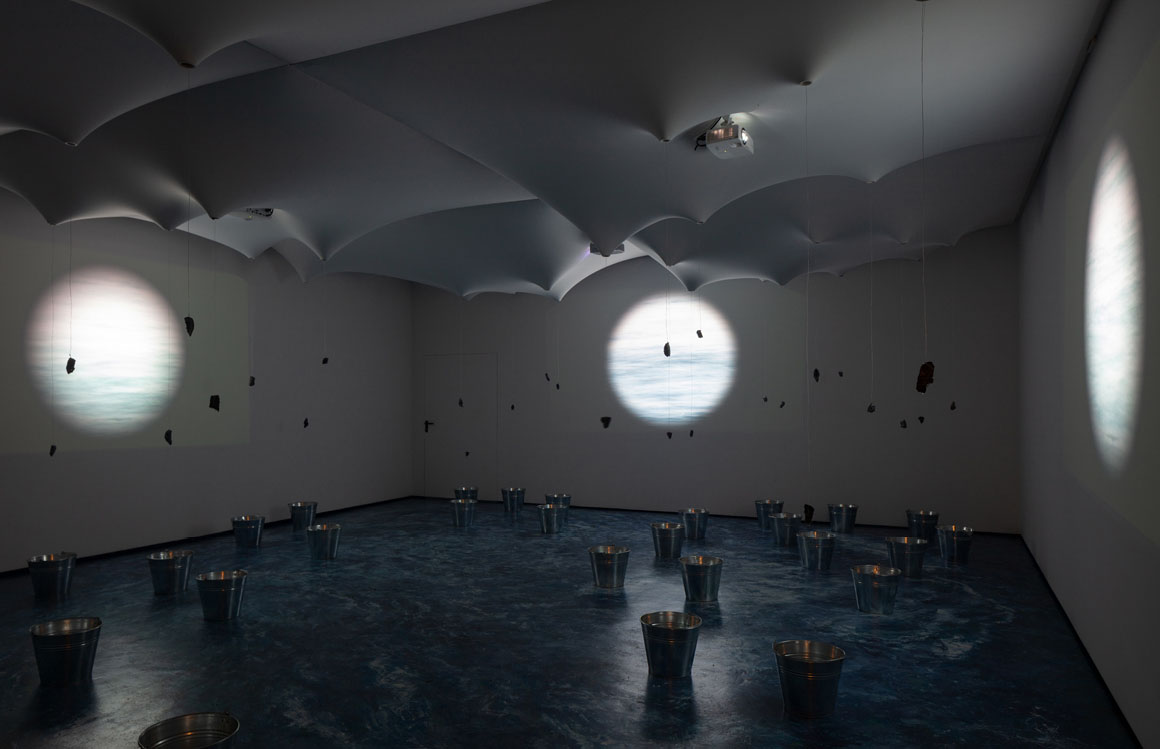
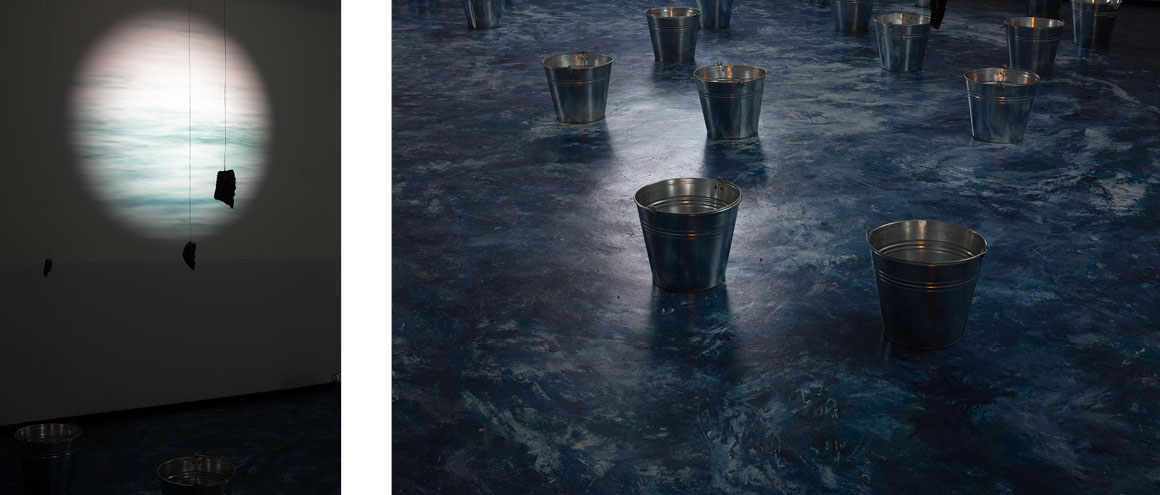
Italy / TERRÆ AQUÆ. L’Italia e l’intelligenza del mare
The Italian Pavilion reaffirms the sea as the heart of cultural and architectural reflection, expanding Italy’s Mediterranean tradition to engage all neighboring oceans. With climate change placing unprecedented pressure on the seas and their coastal margins, the pavilion invites a radical reconsideration of the land-sea interface—not simply as a boundary, but as a living, dynamic system of architecture, infrastructure, and landscape. The exhibition explores how a “maritime intelligence”—shaped by ritual, navigation, and discovery—might inform the design of more resilient and integrated environments. From above, as in a mapmaker’s vision, the pavilion reveals land and water as inseparable: the way Italy is both defined and embraced by the sea is not just a geographic truth, but a guiding principle for collective memory and future transformation. Here, the sea’s wisdom is not just survival, but a way of belonging—together.
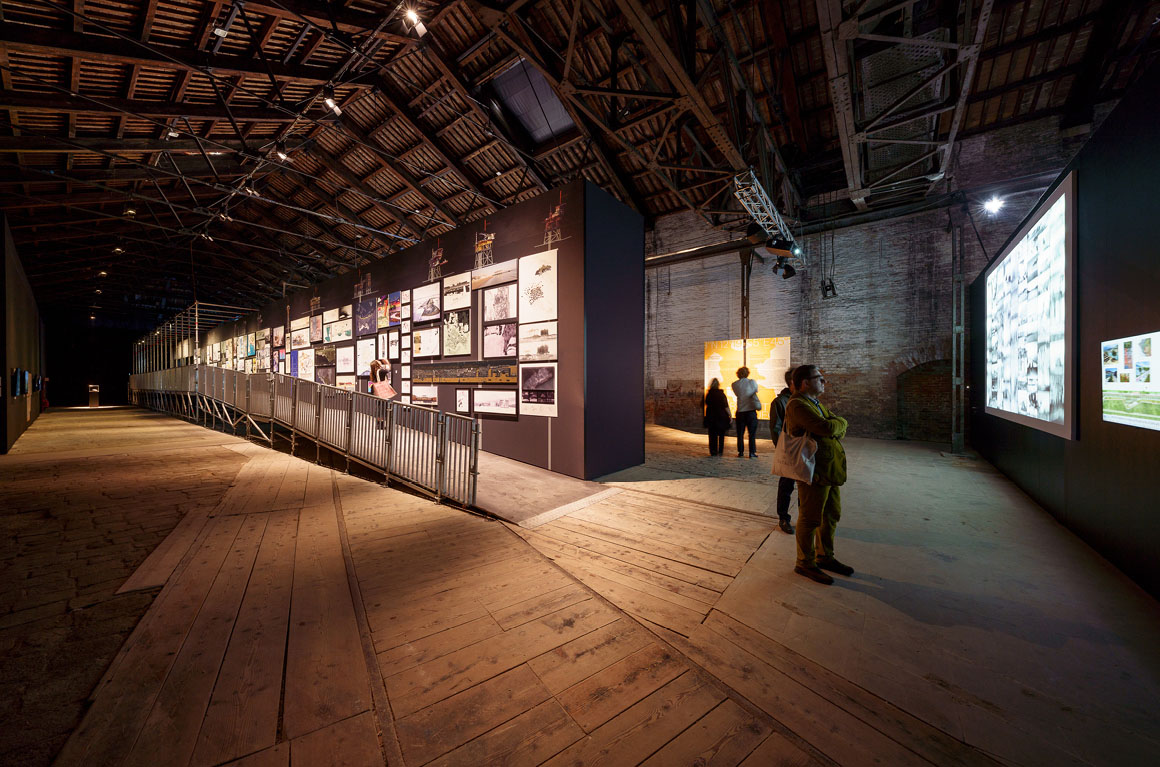
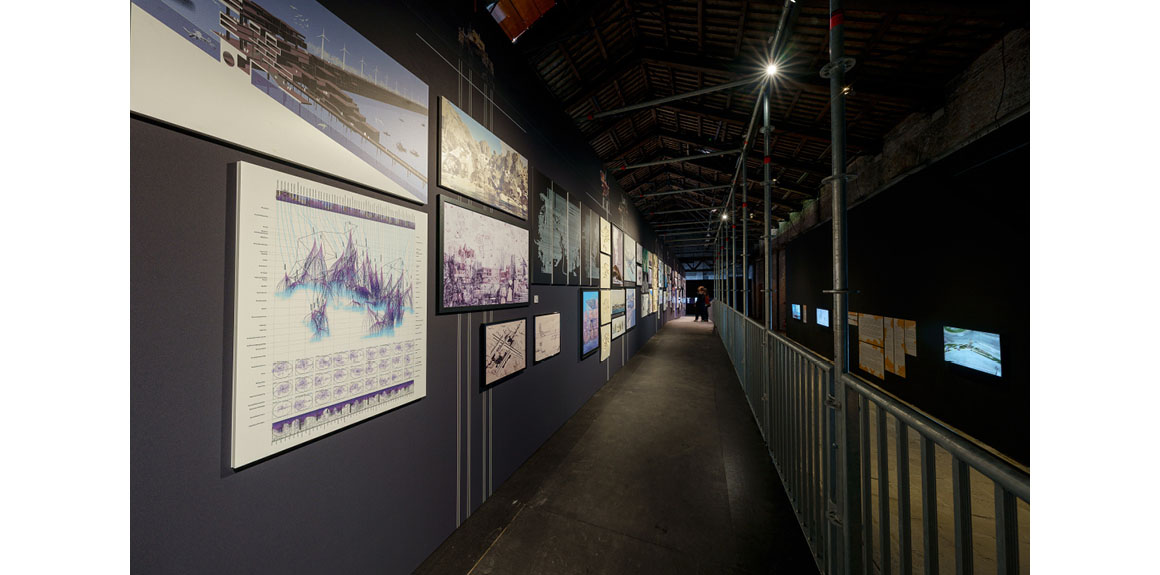
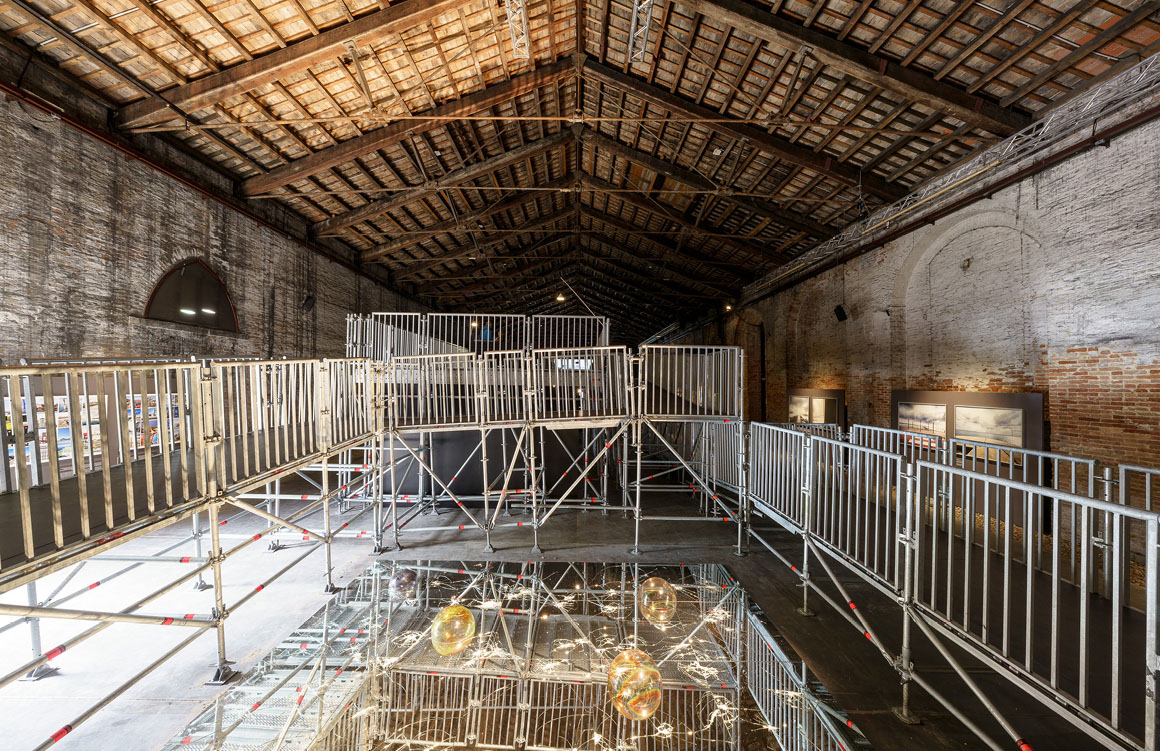

Mexico / Chinampa Veneta
Rooted in a 4,000-year-old agricultural tradition from the Valley of Mexico, the Chinampa Veneta brings its ancient intelligence to new shores: a series of floating, organic platforms rise within the Venetian lagoon, while chinampas are re-created in the Arsenale. These man-made, rectangular islands of fertile land and water channels blur the boundaries between cultivation and wetland, creating intricate micro-ecosystems where every element—water, soil, plant, sun, and species—is interdependent. Designed and planted by a collaborative collective from Mexico City, the pavilion demonstrates how this system not only grows food and oxygen but also cleans water, captures carbon, and supports extraordinary biodiversity. The chinampa is more than a farming technique; it is a living model for architecture as symbiosis—a future in which the built and the natural are inseparable, and every act of design is also an act of regeneration.
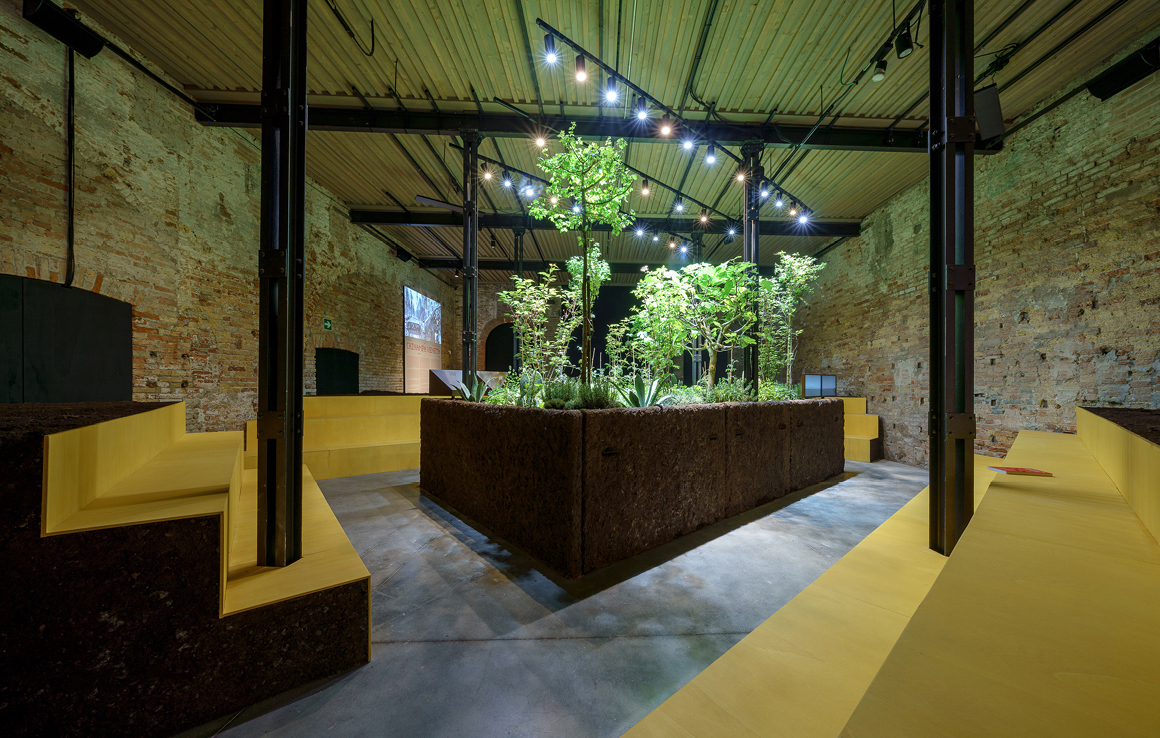
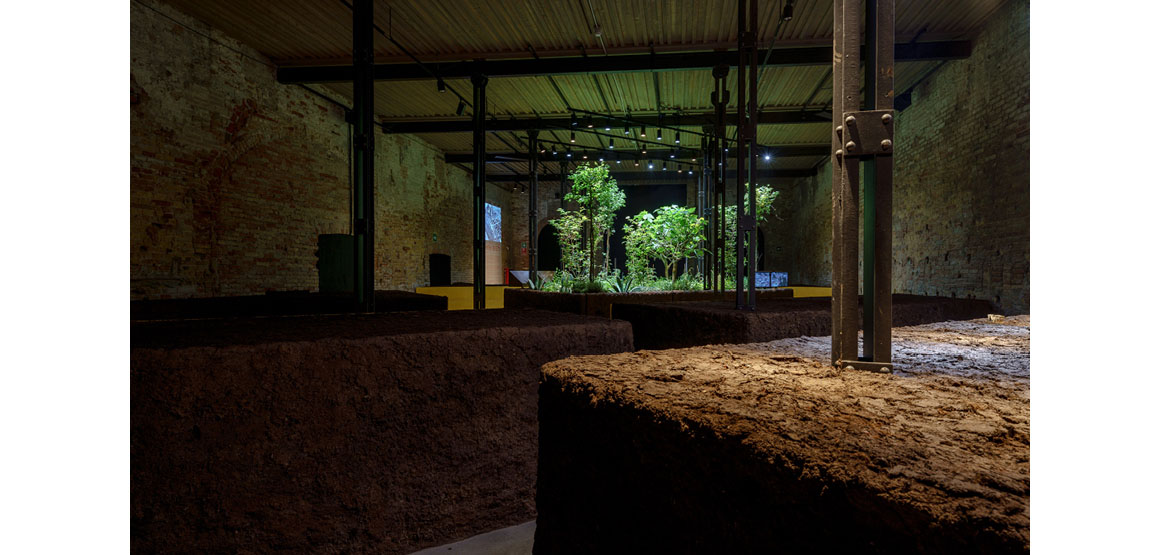
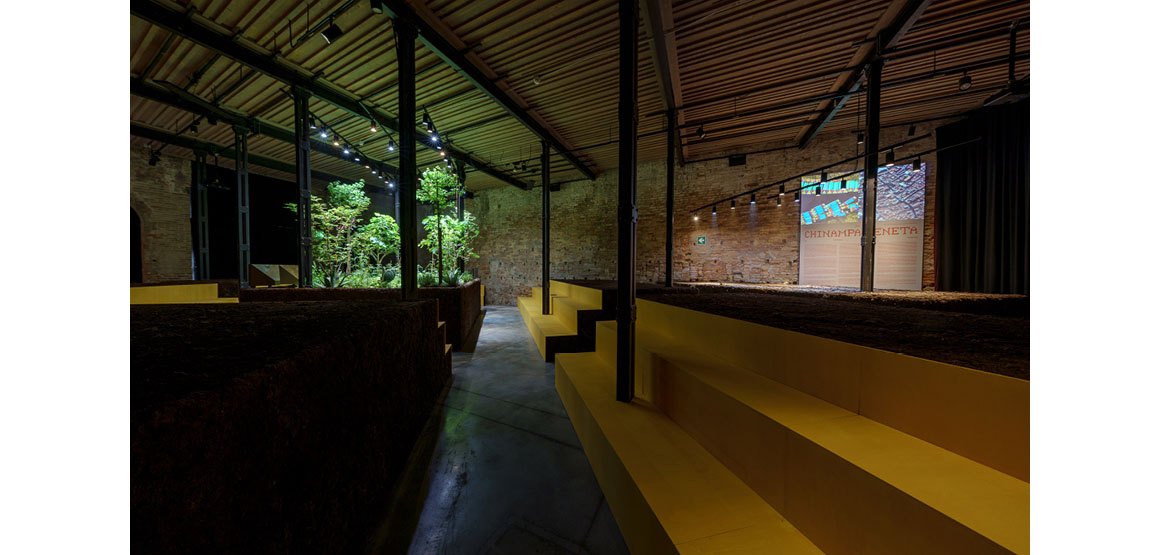
Grand Duchy of Luxembourg / Sonic Investigations
In a world saturated by images, Sonic Investigations calls for a joyous, immersive listening—asking visitors to shut their eyes and truly hear. Inspired by John Cage’s 4’33’’, the pavilion proposes that the act of listening can open fresh ways to engage with both built and natural environments. By shifting its focus from vision to sound, the project becomes a counterpoint to visual domination, revealing the voices of so-called “more-than-human” agencies. The simple act of listening—especially in shared, public space—becomes a radical rethinking of our relationship to the world around us. Through playful experiments in sound and silence, the pavilion explores how architecture and urbanism might be redesigned if we first listen, then build; if ears lead, instead of eyes. This is both an invitation and a challenge: to hear the unseen within the visible, and to make room for every kind of sound as we imagine what comes next.
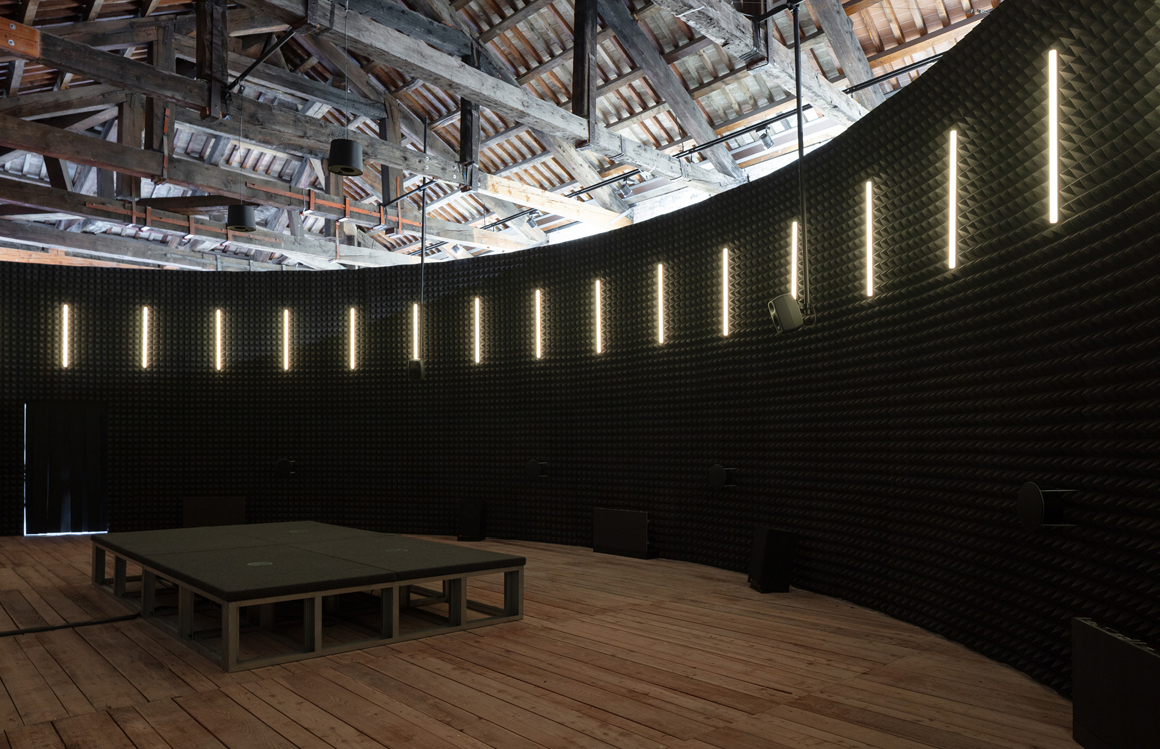
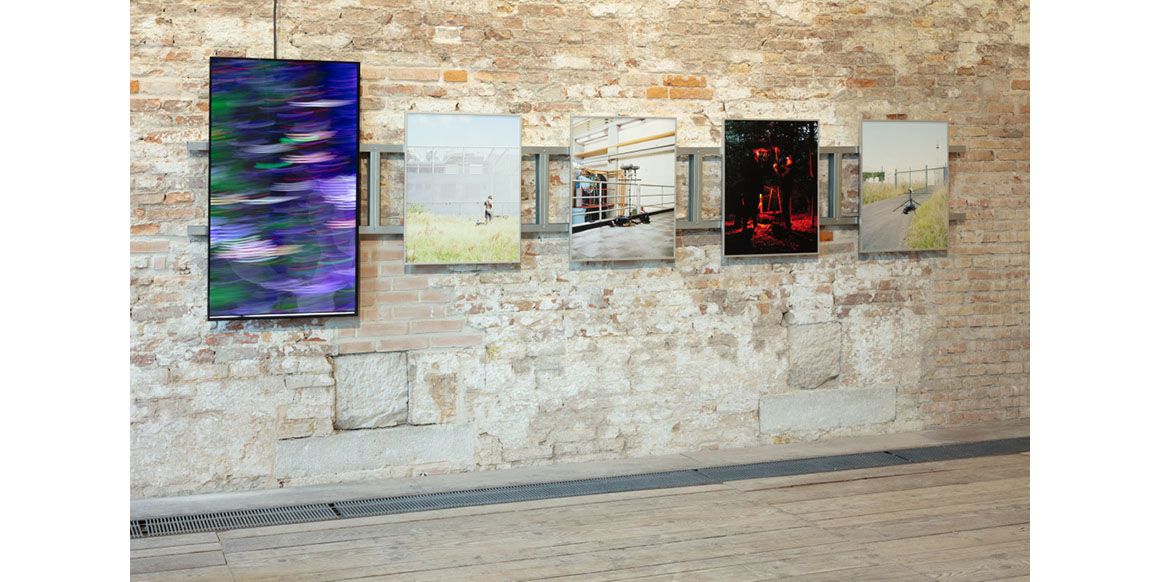
Korea / Little Toad, Little Toad: Unbuilding Pavilion
As the Korean Pavilion celebrates its 30th anniversary at the Venice Biennale in 2025, it reflects on its unique role as a temporary yet inhabitable space, symbolising national identity. The exhibition reimagines the pavilion as a dynamic “house” for exhibitions, with the “toad” from both Eastern and Western traditions serving as the narrator, symbolising transformation and rebirth. Through this narrative, the exhibition explores the tensions between earth and sky, temporality and livability, while envisioning a new future for the sustainability of the Biennale. It delves into the overlapping and contradictory histories of national pavilions, offering a new perspective on the pavilion’s architectural significance within the Giardini’s changing geopolitical landscape and presenting possibilities for the future of the Venice Biennale.
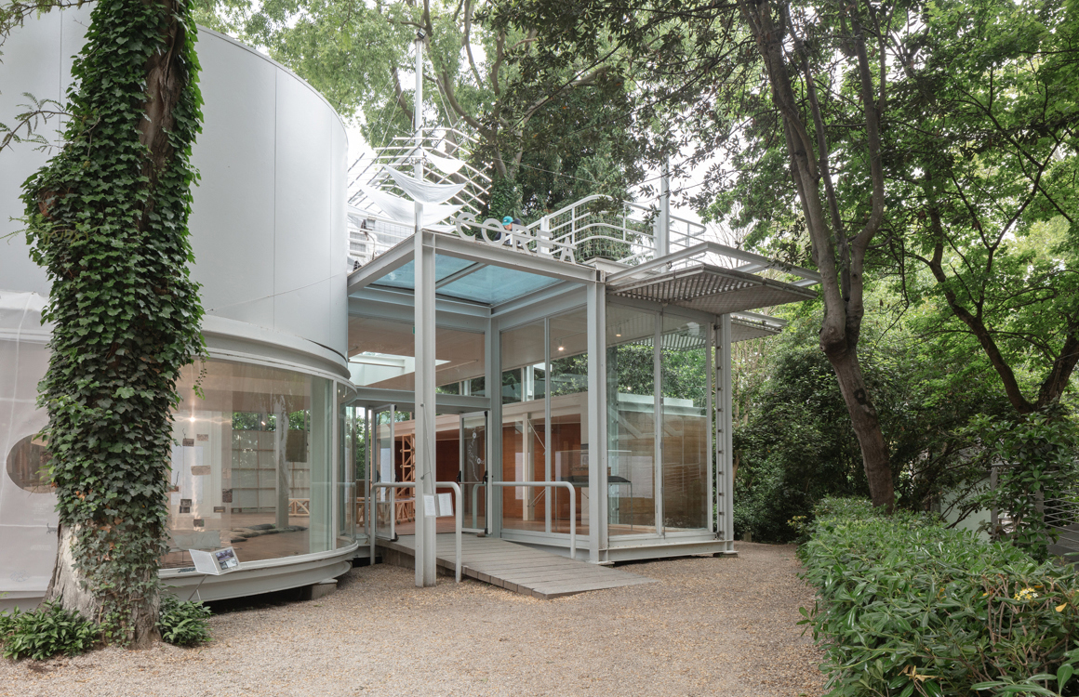
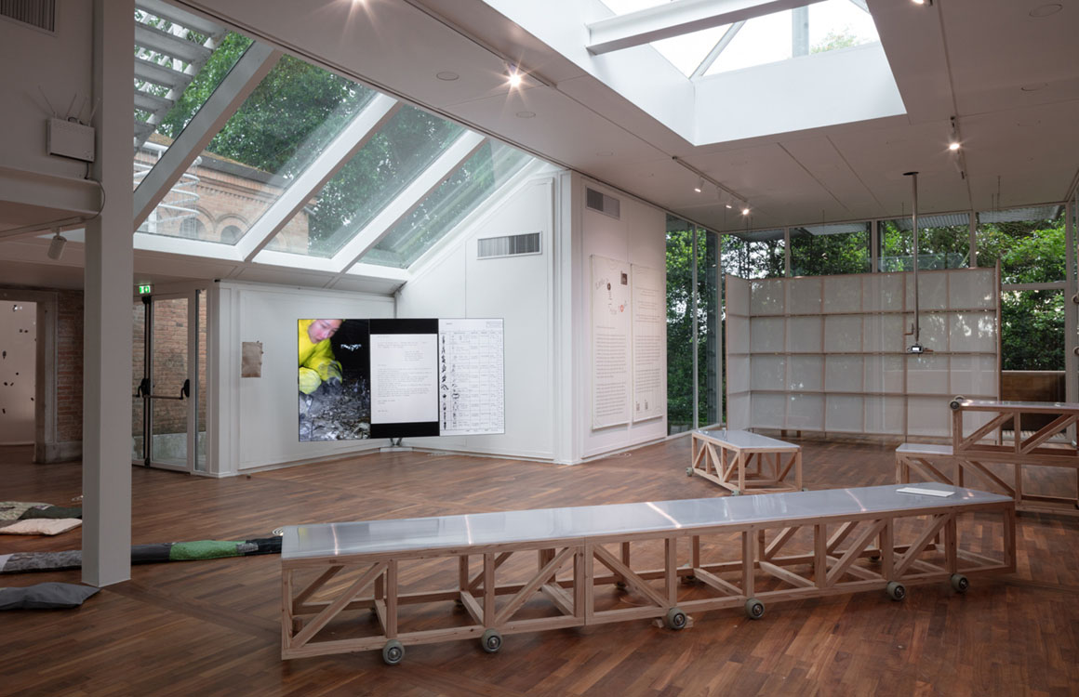
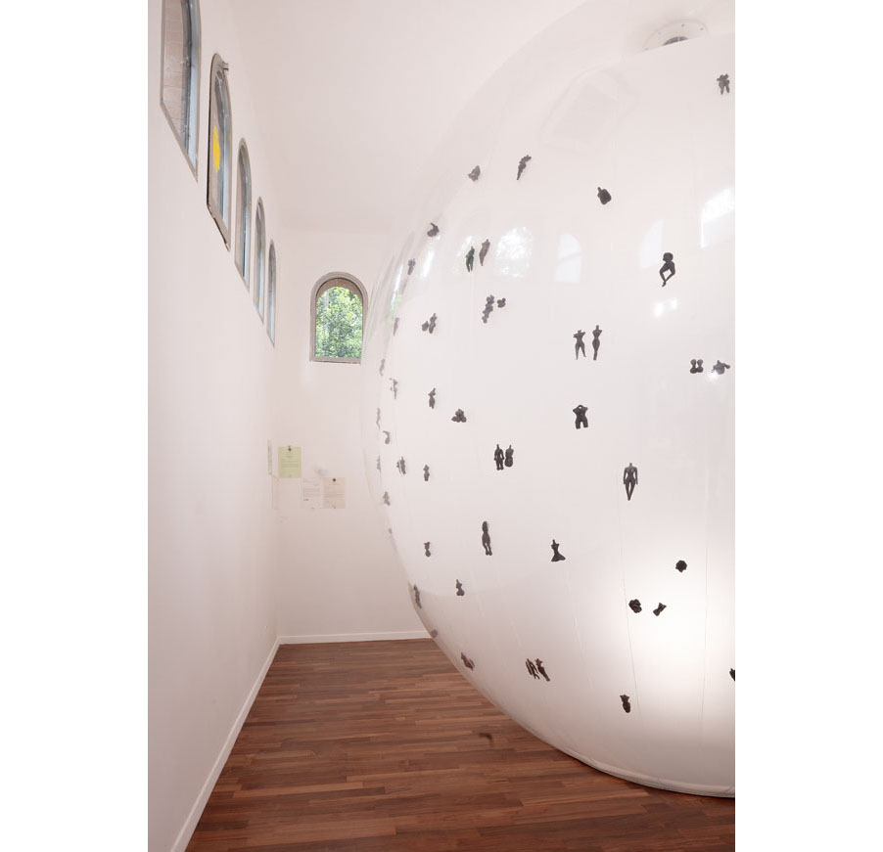
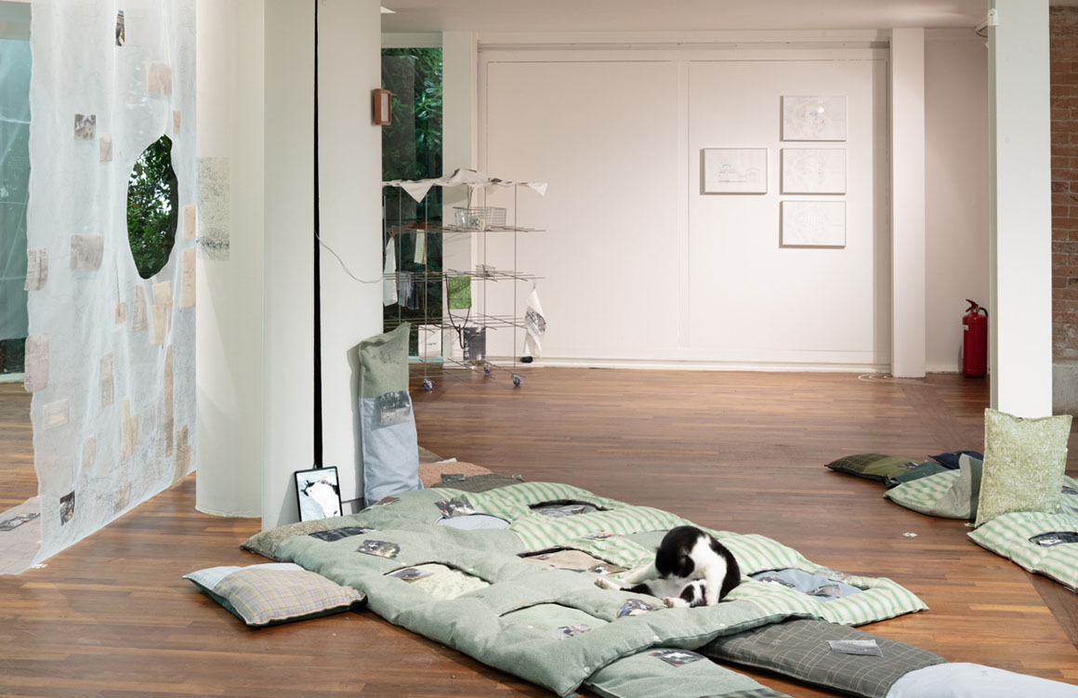
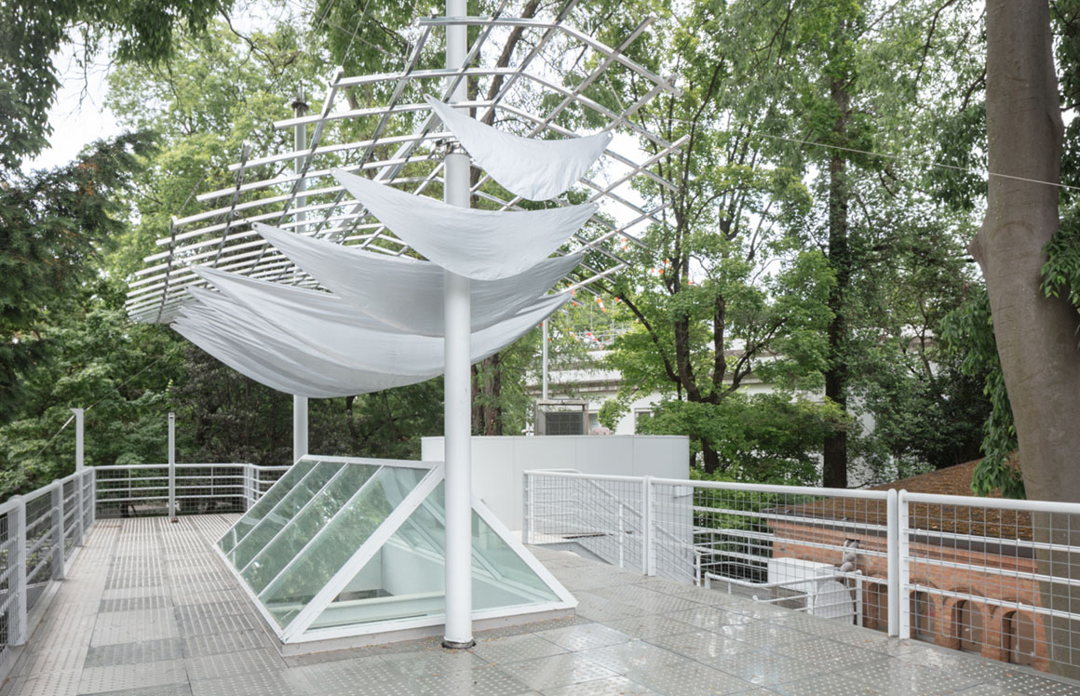
Facing Global Crisis Through Architecture
The National Pavilions of 2025 vividly illustrate how local challenges can be transformed into globally relevant solutions. Whether addressing the impacts of climate change, the depletion of natural resources, or the erosion of community life, each pavilion demonstrates architecture’s capacity to mediate between past and future, memory and innovation. One Place, One Solution emerges not as a slogan, but as a living experiment in design. As visitors navigate Venice, they are invited to reflect: How is my city responding to the forces of change? How can architecture reconnect community, history, and environment? In this collective exchange, the Biennale reaffirms its role as a stage where architecture engages with the urgent questions of our time.


