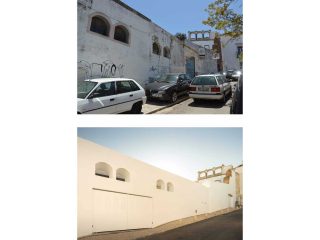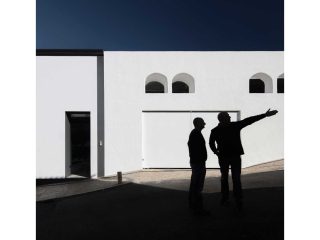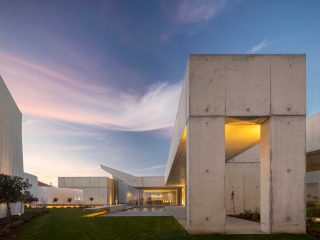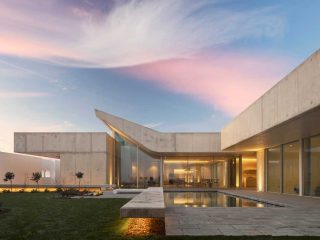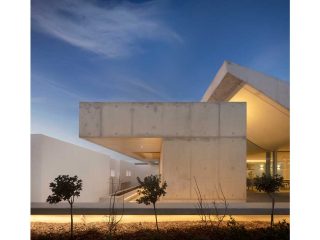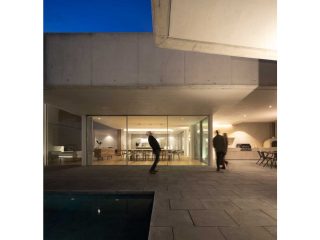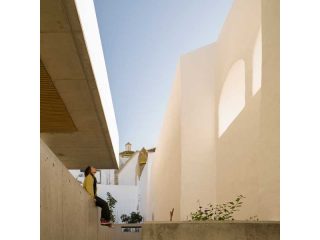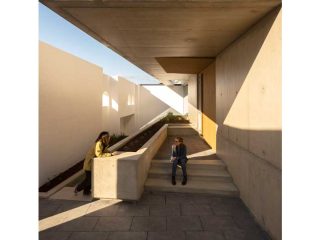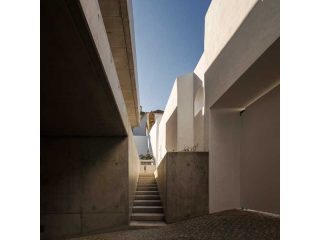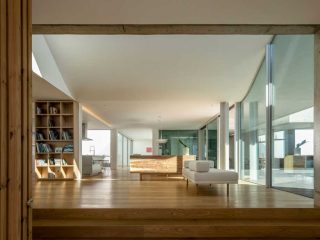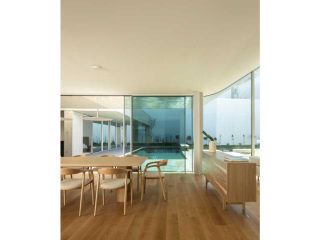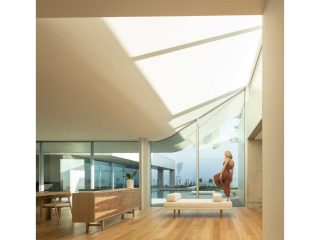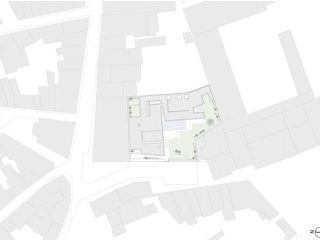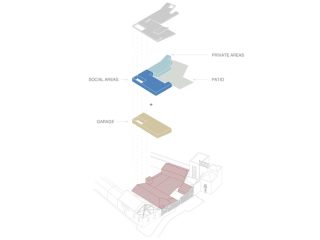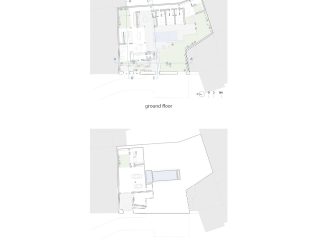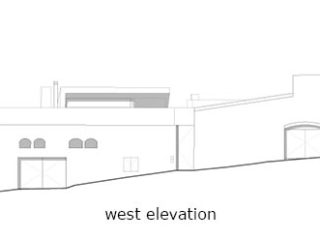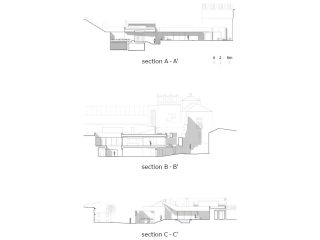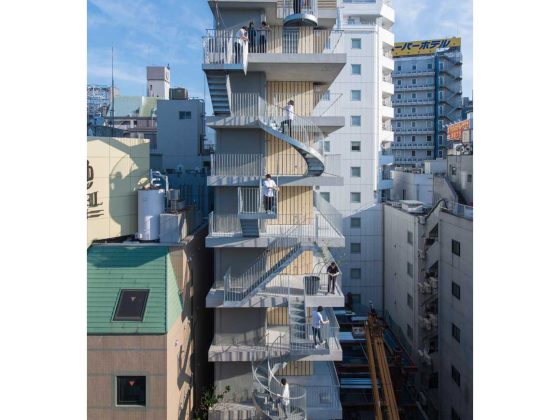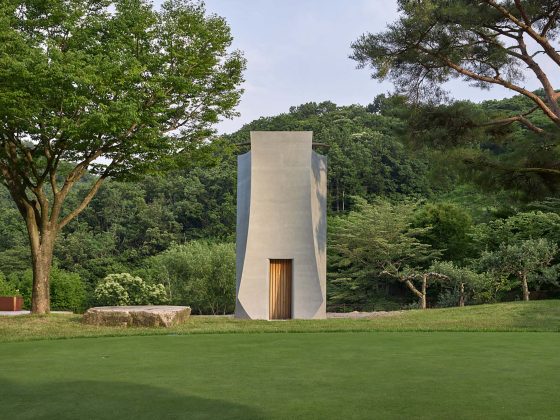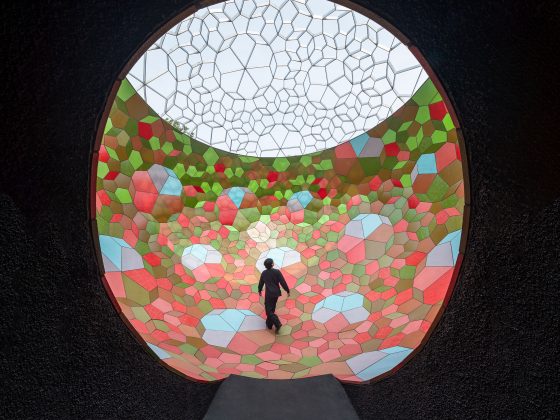House of the Nuns, Portugal
오래된 마을의 두툼한 벽 뒤에 아늑하게 들어선 테라스 주택
Mário Martins Atelier | 마리오 마르친스 아틀리에

The name House of Nuns suggests a religious inhabitation, but this 452m² house in the coastal town of Lagos, southern Portugal, is for a family. Designed by a local architect, it is built on a sloping, degraded site where a vehicle workshop had been. The new building is secluded behind a massive, powerful wall that is more than a meter thick, guarding the memories of successive occupations and that now plays the role facing onto the street. The wall provides ancestral tranquility for the patio house, a common design in the surrounding area because of the long Moorish occupation.
포르투갈 남부의 해변도시 라고스에 452m²의 면적의 집이 들어섰다. ‘수녀의 집’이라는 이름 탓에 종교 시설로 오인하기 쉽지만 사실은 한 가족이 사는 주택이다. 한 때 자동차 정비소였다가 버려진 경사진 땅에 새로 들어선 이 집은 길과 면한 두께 1m가 넘는 단단한 벽 뒤에 아늑하게 둥지를 틀고 있다. 이 벽은 지금까지 이 곳을 거쳐간 사람들의 추억을 지키고, 이 집에 사는 이들에게는 평온함을 준다.






A central patio is a pivotal point, a source of natural light and a zone for socializing outdoors. A garden area is arranged around the rectangular pool, which reflects the tranquillity and modernity of the overall design. There are additional small, discreet patios.
The way that was found to show the wall’s character was through the contrasting lightness of the house, which hides and seeks shelter through the force of the wall. Therefore, large glass walls provide a tenuous frontier between the inside of the house and the garden patio. Bare concrete covers the few non-glazed walls, to stress the sobriety of the building and articulate it with the grey finishes, like the stone of the pavements and the plaster coat of the ceilings. The massive concrete deck of the roof is flat but slopes up to provide a skylight over living areas. Floors and stairs are of wood. There are four bedrooms, and other rooms include a large lounge and kitchen.
Around the house is urban landscape, built over years and years of history in which this intervention will just be a mere passage.




집의 중심을 이루는 중앙 테라스는 자연광의 원천이자 야외 교류를 위한 구역이다. 평온하면서도 현대적인 직사각형 수영장을 정원이 둘러싼 형국이다. 그 외에도 작고 비밀스러운 테라스들이 집 안 여기 저기에 자리한다. 이러한 테라스 형식의 집은 긴 황야가 자리한 라고스 지역에서 흔히 볼 수 있다.
묵직한 벽과 대조를 이루도록 주택은 가볍게 설계해 벽의 매력을 강조했다. 벽과 주택은 강약을 그리며 숨바꼭질을 한다. 일부 벽에는 통유리가 아닌 노출 콘크리트를 사용해 냉철함과 진중함을 부각시켰다. 또한, 정원에 깐 석재와 천장에 사용된 석고와 마찬가지로 회색으로, 바닥과 계단은 목재로 마감했다. 지붕의 대형 콘크리트 데크는 평평하지만 경사지게 설계하여 거실에 채광을 확보했다. 이 주택은 4개의 침실과 거실 및 부엌 등으로 구성되어 있다.
수 많은 세월이 쌓여 이룬 도시 속에 깊숙이 자리잡은 이 집 또한 도시의 미래 역사 일부로 기록될 것이다.







Project: Casa das Freiras / Architect: Mário Martins Atelier / Project team: André Coutinho; Mariana Franco; Rita Rocha; Sónia Fialho; José Furtado; Gonçalo Guimarães; So Yeon Lim; Thais Bressiani; Helder Lima / Engeneering: Nuno Grave Engenharia / Construction engineer: Marques Antunes Engenharia / Landscape architect: F|C Arquitectura Paisagista / Photograph: Fernando Guerra / FG+SG


