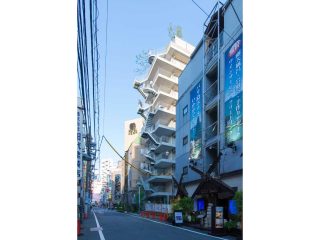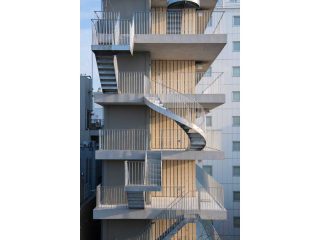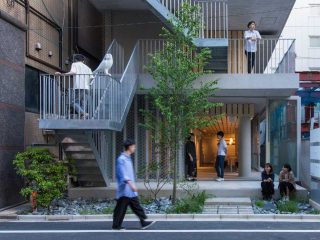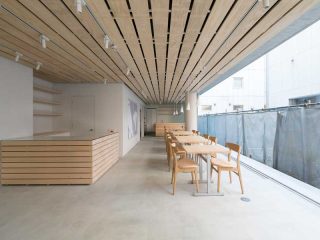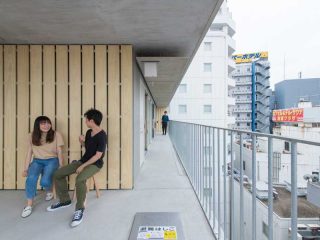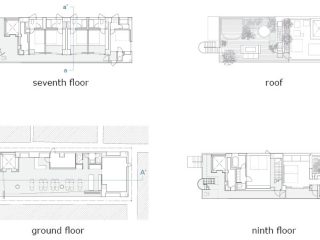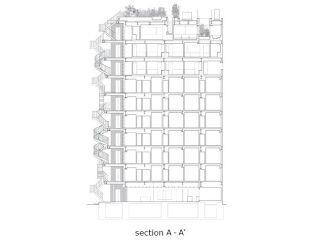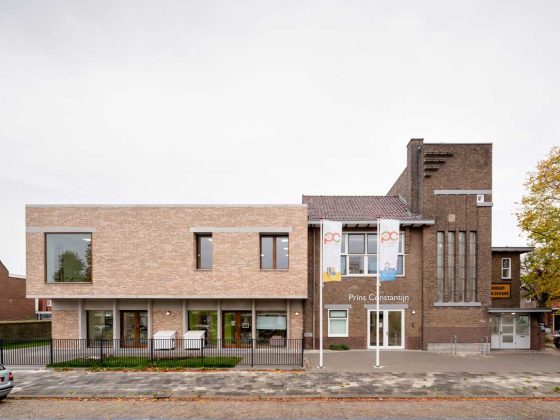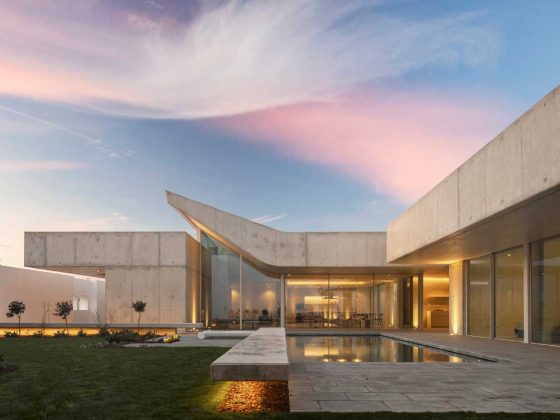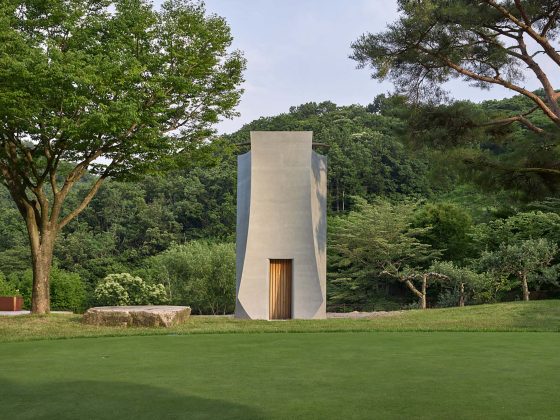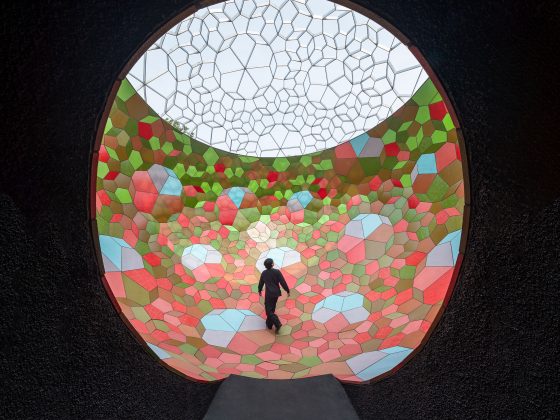Hotel Siro, Japan
외부 계단과 통로로 수직적 경험을 제공하는 도쿄 시로 호텔
Mount Fuji Architects Studio | 마운트 후지 아키텍스 스튜디오

The Hotel Siro staircases of galvanized steel cantilever out from the northern end of its rectangular footprint, turning in spirals or rising in straight flights to suspended landings above the street, until it reaches a small, fenced roof garden terrace high above Ikekuburo, a commercial neighborhood of Tokyo. Every flight of stairs has a different design, just like stairs in hilly cities like Nagasaki and Onomichi. The open-air circulation of the 962m2 hotel suspends the visitor into the cityscape every time they enter or leave.
도쿄 시내에서 가장 번화한 상업지구인 이케부쿠로에 새 비지니스 호텔이 들어섰다. 규모는 그리 크지 않지만, 시선을 사로잡는 독특한 계단 덕분에 비슷비슷한 건물들로 가득한 빌딩 숲 사이에서도 당당히 제 존재감을 드러내고 있다.
디자인의 핵심은 차곡차곡 세월이 쌓인 시내의 풍경을 모든 층에서 즐기게 하는 것. 이를 위해 복도와 계단을 전면에 내세웠다. 일반적인 호텔에서 복도와 계단은 단지 이동을 위한 부속 요소일 뿐이었지만, 시로 호텔에서는 건물에 개성을 더하고 장소의 매력을 배가시키는 핵심 요소가 된 것이다.



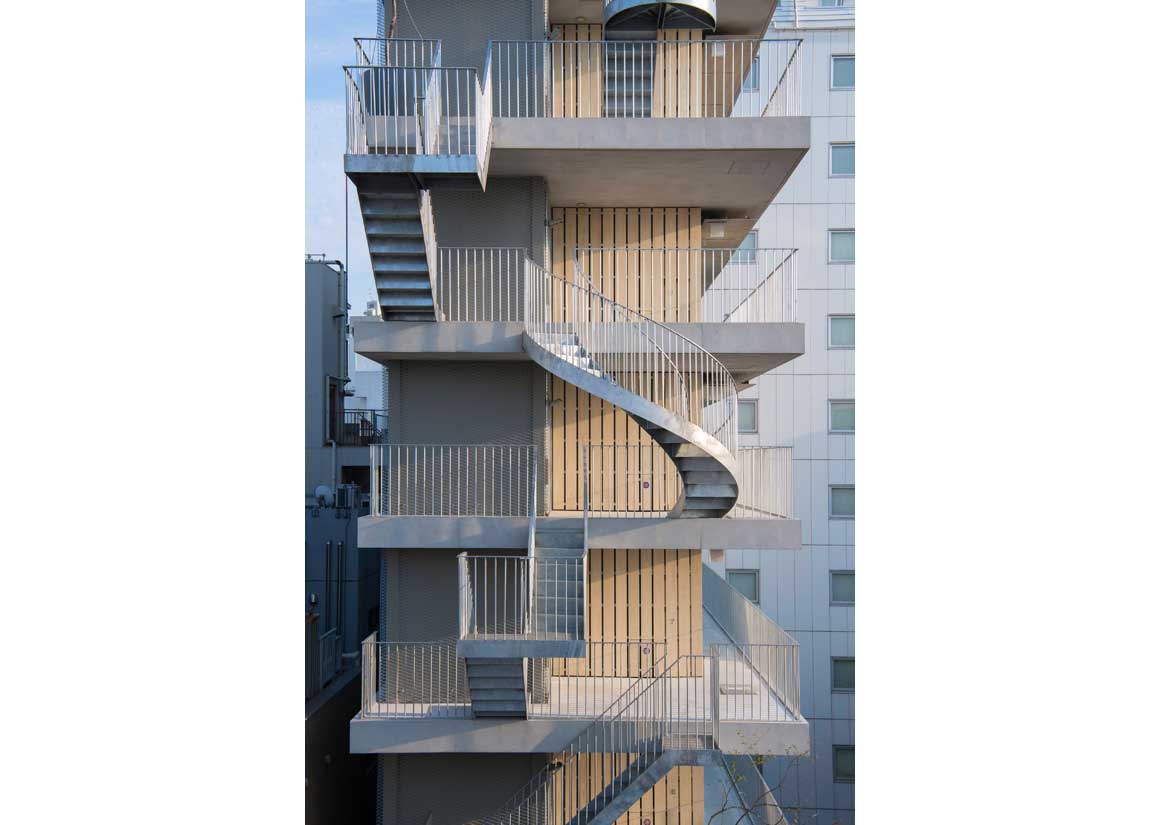
On each of the nine levels of accommodation, the hotel’s design also brings Tokyo’s layered streets directly into the building. The stairways lead to a loggia-like open-air hallway where breezes can blow through. Every room is directly accessed from this Tokyo alleyway-like hall, like a Japanese roji, the dewy ground of a garden that is crossed to reach a tea ceremony. The room access from the hallway echoes an engawa, the exterior floor along a side of a Japanese house, and the entryway space makes the inside and outside one, like a traditional Japanese doma. These are both reminiscent of a ryokan traditional inn, making them novel and contemporary yet Japanese. By opening the traditional translucent shoji screens and sliding doors, the cityscape is revealed.
The hotel’s open circulation spaces are the heart of its design concept. In contrast to a design incorporating normal elevators and corridors sealed to the outside, like branded hotels, founder of Mount Fuji Architects Studio Masahiro Harada, says: “What we wanted to create here was a hotel where guests would experience the uniqueness of the city”.

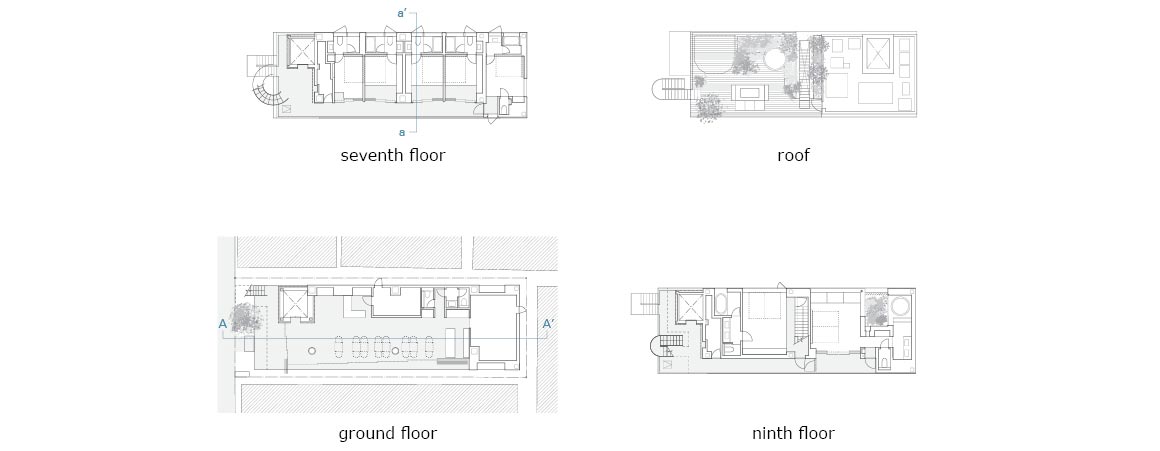
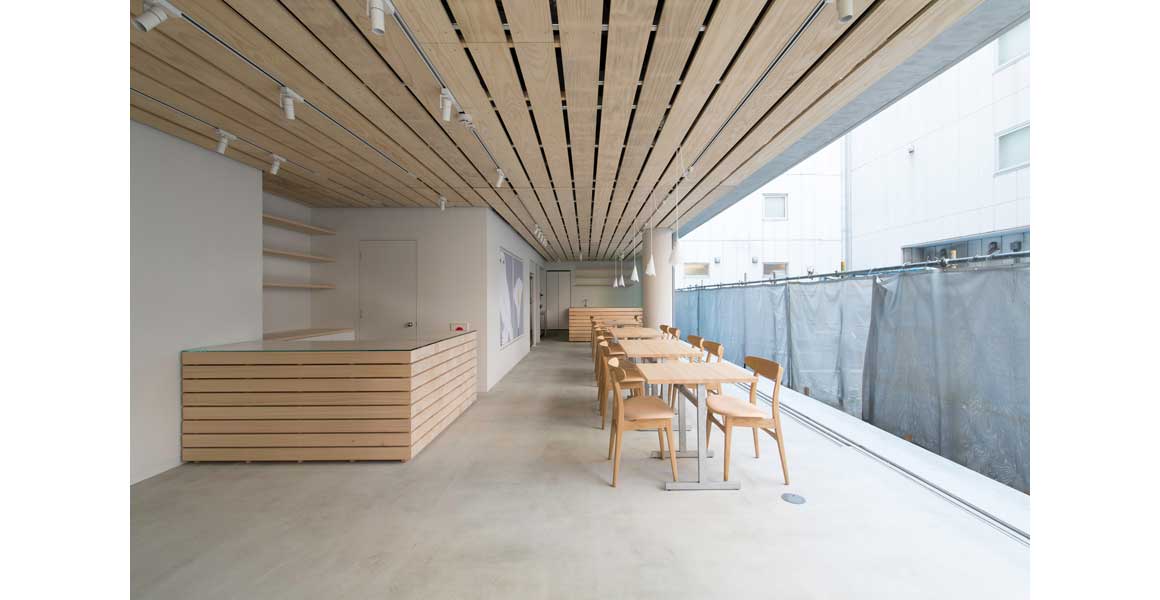




건물 북쪽 끝에서 캔틸레버로 뻗어 나온 계단은 나선을 그리며 층계참을 타고 올라, 이케쿠부로를 굽어보는 아담한 옥상 정원에 이른다. 나가사키나 오노미치 등 비탈진 도시 곳곳에 설치된 가지각색의 계단들처럼 이 계단도 층별로 디자인을 달리하여 시각적인 재미를 더했다.
외부에서는 독특한 계단이 눈길을 사로잡는다면 건물 안에서는 마치 도쿄의 골목길을 연상케 하는 복도가 흥미를 자극한다. 외부로 시선이 트여있는 개방적인 복도로 인해 투숙객들은 방을 드나들 때마다 자연스레 도시의 풍경을 감상할 수 있다.
호텔은 매우 현대적이지만 어딘가 모르게 전통적인 분위기도 풍긴다. 복도와 방이 연결되는 방식이나 내부와 외부를 연결하는 출입구 등, 크고 작은 디테일에 전통 숙박시설인 료칸에서 착안한 요소들을 적용한 덕분이다. 뿐만 아니라 일본 전통 건축의 대표적인 요소인 반투명한 미닫이문을 열면, 화려한 도시가 모습을 드러내며, 전통과 현대의 만남은 정점을 이룬다.
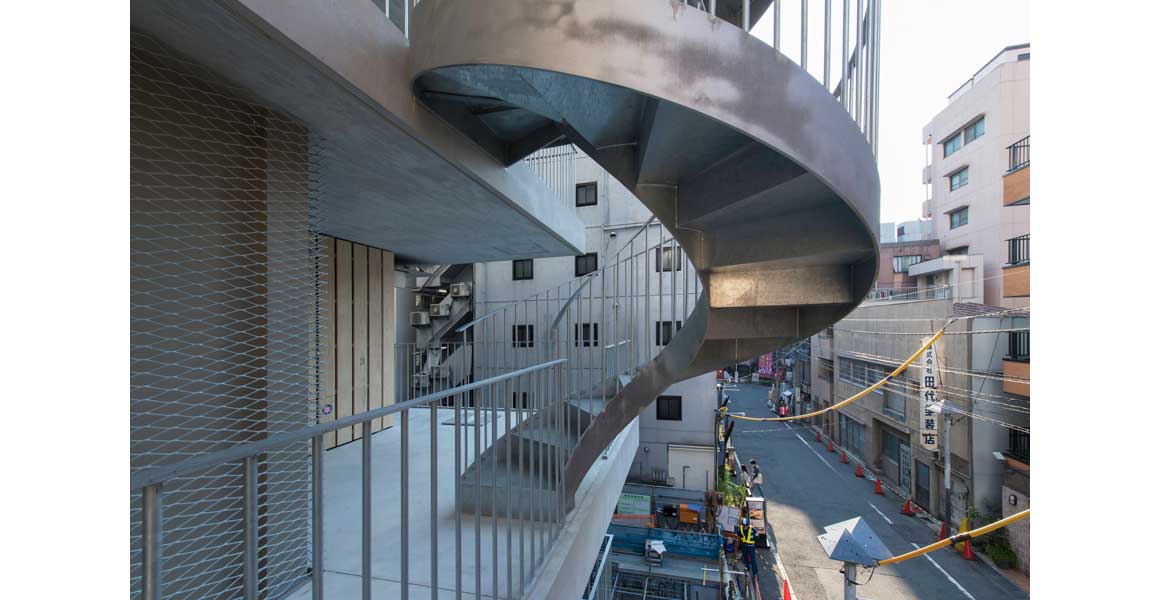



Project: hotel Siro / Location: Ikebukuro 2-12-12 Toshima-ku Tokyo / Architect: Mount fuji architects studio / Project team: Masahiro Harada, Mao Harada, Takashi Takei / Structural engineer: Yuko Mihara (Graph Studio) / MEP: Tetens / Graphic+Communication Design: KIGI / Use: Hotel / Site area: 170.78m² / Bldg. area: 107.18m² / Total floor area: 962.47m² / Bldg. scale: 10 stories / Structure: Steel / Design: 2017.05~2018.03 / Construction: 2018.10~2020.04 / Photograph: Ryota Atarashi

