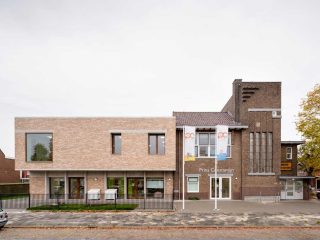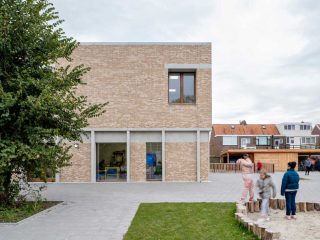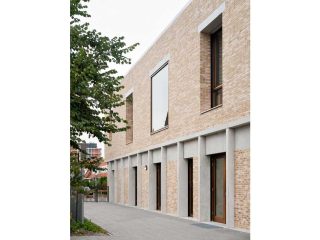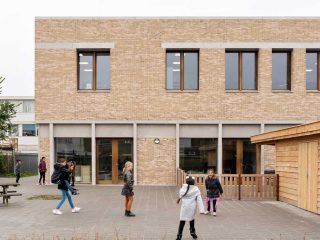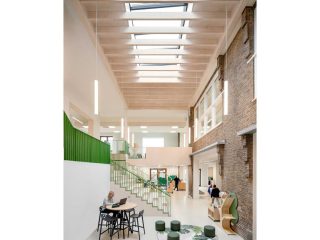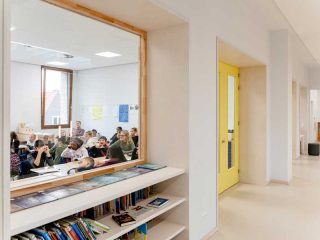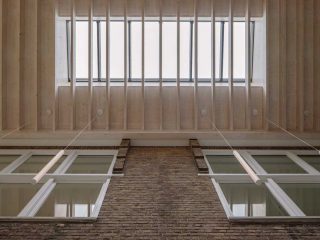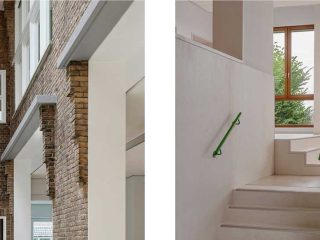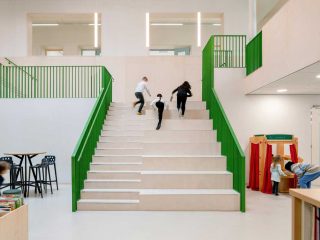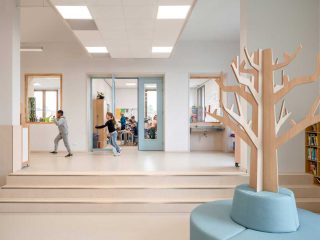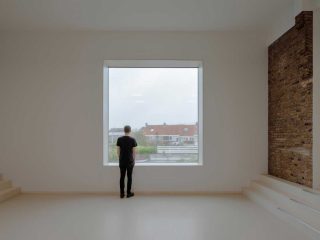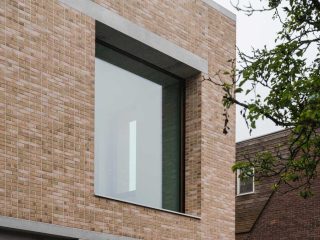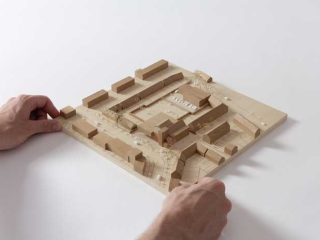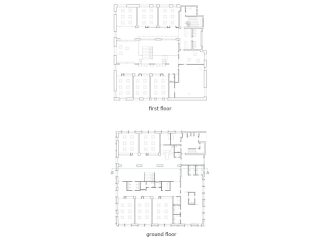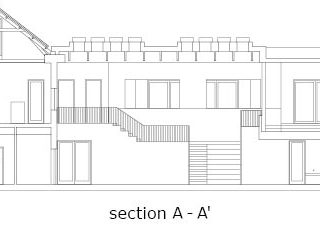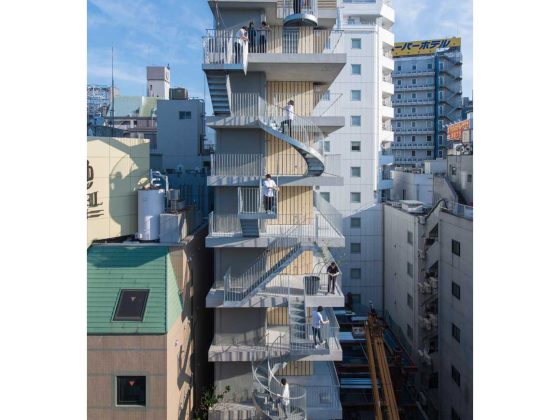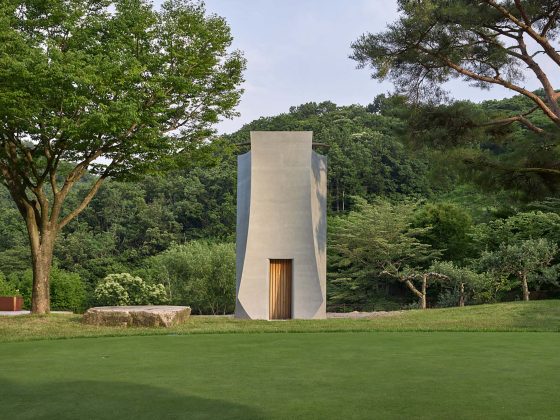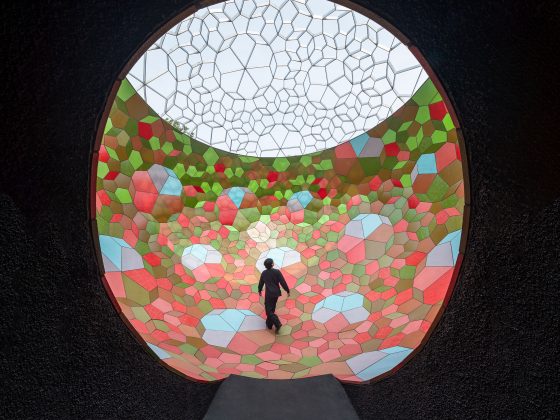Prins Constantijn Integrated Child Center, Netherlands
옛 건물의 지역색을 고스란히 살려 증축한 어린이 교육시설
Studio Nauta, De Zwarte Hond | 스튜디오 나우타, 데 츠바르테 혼트

A ’school by a school’ project designed by architects Studio Nauta, collaborating with De Zwarte Hond has created an expanded children’s center in the Dutch city of Leeuwarden. The Prins Constantijn primary school and Sinne children’s day care center come together under one roof. A new volume of 1840m2 extends a 960m2 school building from 1929, which has been adapted. The old building’s brickwork and modernist form in the Amsterdam School architectural style, notable in its stair tower, has been retained. The project meets contemporary requirements, and accommodates over 200 children throughout the day. Blending existing physical qualities with progressive pedagogical principles, the new building is organized around a number of learning clusters, with spaces for cooperation, play, concentration and peace.
A clear differentiation has been made between fixed and flexible structural and mechanical components, making the building easily adaptable. Due to the ever-changing nature of education, this level of flexibility is key in future-proofing the school in a sustainable manner.
‘학교에 의한 학교’는 네덜란드 북부도시 리우아르덴에 새롭게 들어선 어린이 교육시설 증축 프로젝트다. 1929년 지어진 기존 건물을 증축해 ‘프린스 콘스탄틴 초등학교’와 ‘시네 어린이집’이 한 지붕 아래 자리잡게 됐다. 암스테르담 학교 건축양식을 따라 지어진 기존 건물은 특히 계단이 있는 타워 부분에 벽돌 작업 방식과 현대적 형태가 잘 살아있었는데, 이를 증축 과정에서 허물지 않고 그대로 보존했다. 오늘날 학교에서 필요로 하는 요구 사항을 만족시키면서도, 하루 200명이 넘는 어린이들을 위한 시설로 부족함이 없도록 설계됐다. 기존 건물의 물리적 특징에 현대의 교육 원칙을 조화시킨 새로운 건물은 교실을 비롯하여 그룹 활동·놀이·집중·휴식이 가능한 공간으로 이루어진다.
고정된 공간과 유연하게 변경이 가능한 공간 사이에 명확한 차이를 둠으로써, 다양한 환경에 쉽게 적응할 수 있는 건물을 만들었다. 끊임없이 변화하는 교육의 특성 상, 이러한 유연성은 지속가능한 학교를 만드는 핵심 역할을 한다.




Concrete bands mark the volume’s edges and openings, with daylight falling deep into the building through its atrium and a palette of natural woods and hand formed masonry used throughout. A 1929 facade is re-used as an interior wall with windows overlooking the atrium.
The design of the new facades uses the 1929 building as a springboard for a new tectonic language that seeks to form a complementary relation, rather than a contrasting one, between old and new. The renewal of this locally important building looks to establish the new children’s center at the heart of its local community.



새 건물의 가장자리와 창문에는 콘크리트로 띠를 둘렀다. 건물의 아트리움과 천연목 인테리어, 수작업으로 만든 벽돌벽을 통과하여 실내 깊숙이 자연광이 들어온다. 창문이 달린 기존 건물의 파사드를 새 건물 아트리움의 인테리어 벽으로 재활용하였다.
옛것과 새것 사이의 확연한 대조보다는 상호 보완적인 느낌을 주는 형태를 위해, 기존 건물의 디자인을 바탕으로 새로운 파사드를 디자인했다. 리우아르덴에서 중요한 입지를 갖는 건물을 새롭게 단장함으로써, 지역 커뮤니티의 중심이 될 새로운 학교를 기대할 수 있게 됐다.







Project: School by a School / Location: Leeuwarden, Netherlands / Architects: Studio Nauta, De Zwarte Hond/ Project team: De Zwarte Hond / Client: PCBO Leeuwarden, Sinne Kinderopvang, Municipalicty of Leeuwarden / Use: Primary school and nursery / Site area: 3,000m² / Bldg. Area: 1,250m² / Gross floor area: 1,700m² / Completion: 2020 / Photograph: Jordi Huisman

