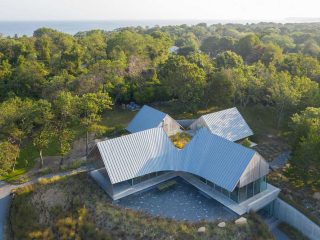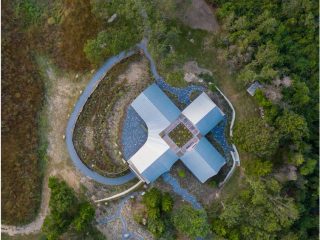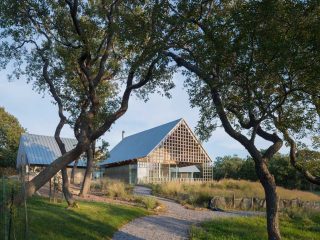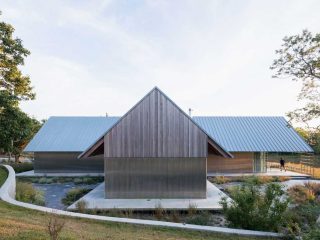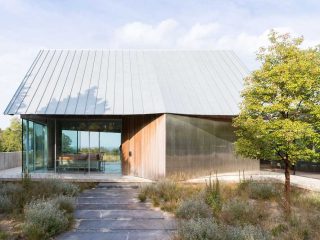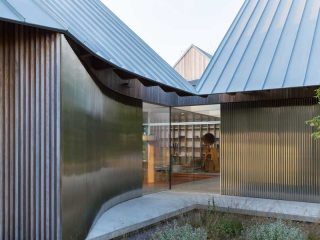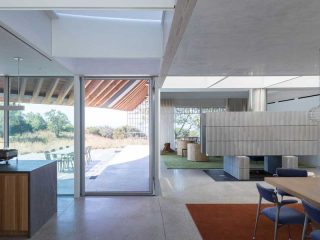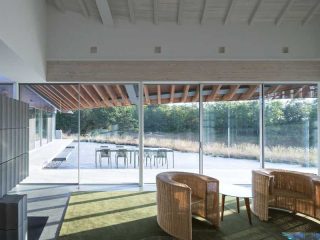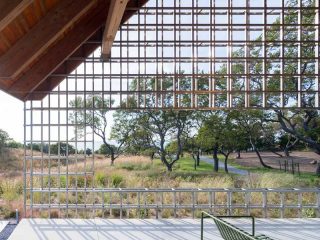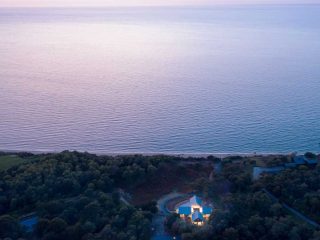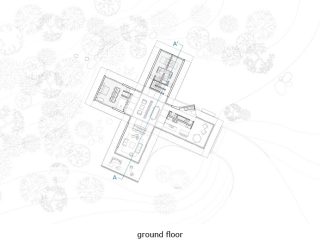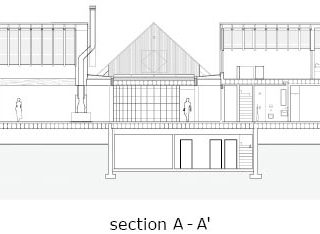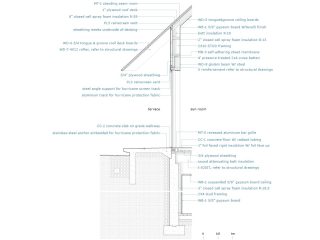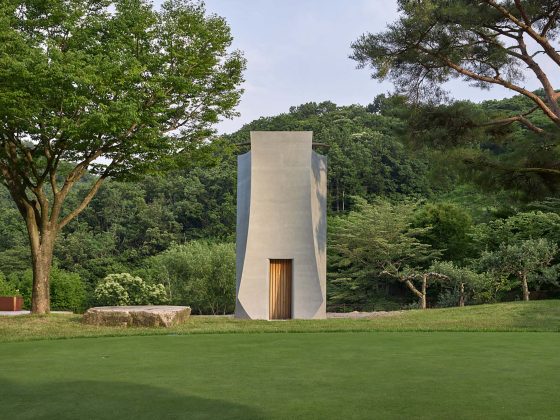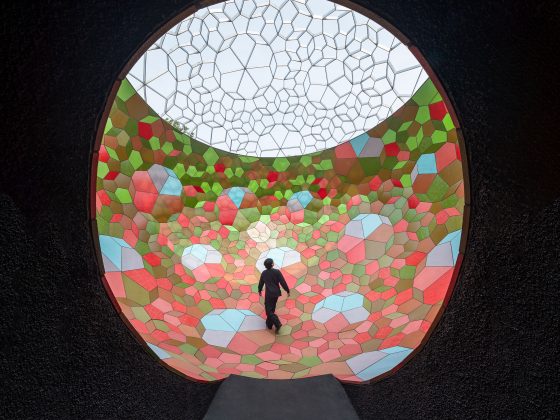Duravcevic – Ben Ari House, USA
사방으로 박공 지붕이 뻗어나간 미니멀리스트 주택
SO-IL | 소-일

The house takes advantage of a coastal location in the North Fork of Long Island, approximately 160km east of New York City. Situated on a sloping clearing in lush woodland beside the waters of Long Island Sound, it is organized as a simple cruciform of gabled volumes which offer a variety of views, sample the lively terrain, and bring together different qualities of light, landscape, and vista to define interior spaces.
뉴욕에서 약 160km가량 떨어진 롱 아이랜드의 노스 포크에 해변가의 특색을 한껏 활용한 집이 둥지를 틀었다. 이 집은 롱아일랜드 사운드 옆, 울창한 숲의 경사진 부지에 자리한다. 깔끔한 십자형의 건물에 박공 지붕을 올려 다채로운 전망을 제공한다. 움틀 거리는 지형, 환상적인 경치와 풍경, 빛을 활용하여 내부 공간을 구성했다.



Each gabled volume is a wing radiating from the square center of the house. There, the dining area and library are situated below a roof terrace and garden, from which distant views are framed by the inward-facing gables. A basement screening room is also centrally located. The wings have full-height glazing or walls of stainless steel, and floors are concrete. Each wing serves a different function, and has a different relationship with the land. The two bedroom volumes extend towards the woods on higher ground, and one has a loft floor under the pitched roof. Another wing hosts the kitchen. In the living area wing, a brutalist-inspired fireplace divides the room from the central area. Made of massive concrete blocks with a steel flue rising like a column, it was designed by SO-IL in collaboration with occupier Nikola Duravcevic and his brother. This wing ends in a sheltered porch with a 4.5 metric ton stainless steel lattice screen extending upwards to create the outward-facing gable. A rectangular void in the lattice frames the view, which overlooks the water.




주택의 중심부에서 박공 지붕을 얹은 네 개의 볼륨이 사방으로 뻗어 나간다. 가운데 옥상정원을 향해 수렴해 있는 지붕들 사이로 멀리 바다가 보인다. 옥상정원 바로 아래에는 식당과 서재가 있으며, 그 아래 지하에는 영화감상실이 위치한다. 중앙에서 사방으로 뻗어 나간 네 개의 볼륨에는 통유리나 스테인리스 스틸 벽을 설치하고 바닥은 콘크리트로 마감했다. 각기 다른 기능을 하는 벽은 부지와도 각기 다른 관계를 맺는다. 가장 높은 지대에 위치한 두 개의 공간은 침실을 담고 있으며 숲을 향해 뻗어 있다. 이 중 한 곳에는 경사진 지붕 아래로 다락방을 설치하였다. 나머지 두 공간에는 각각 부엌과 거실이 자리한다. 브루탈리즘에서 영감을 받은 벽난로가 중앙 공간과 거실을 분리하는 역할을 한다. 거대한 콘크리트 블록과 마치 기둥처럼 솟아 오른 철재 굴뚝은 건축가 SO-IL과 이 집의 소유자인 드라체비치 형제가 함께 디자인했다. 거실 끝에는 4.6톤의 스테인리스 스틸 격자 스크린이 설치된 아늑한 포치가 있다. 격자 스크린은 지붕처마까지 연결되어 있다. 이 격자에 직사각형의 구멍을 내어 바다를 향한 시원한 전망을 감상할 수 있도록 설계하였다.



The roofs are zinc-clad with wood rafters, and cantilever over a continuous apron walkway around the volumes. Roofs over the kitchen and living room wings merge in a curve. A patio terrace of granite slabs extends beyond the walkway. Two smaller granite terraces are in other quadrants between the wings. Apart from the curving roof corner, the only other deviation from the house’s cruciform plan is a small solid extension of the kitchen volume, creating an entrance foyer. A rising path of 5cm thick granite slabs leads to the door. It is one of the elements of the landscaping by Patrick Cullina, who created the external terraces, preserved almost all trees on the 8-hectare site and incorporated native species in his topography-led design.


목재 서까래를 함석으로 덮어 완성한 지붕은 주택의 가장자리를 따라 난 길의 끝까지 캔틸레버로 뻗어 있다. 부엌과 거실 위의 지붕은 곡선을 이루며 서로 맞닿아 있다. 화강석 슬라브로 마감한 마당의 테라스는 주택의 가장자리를 따라 난 길과 이어진다. 4등분 되어 있는 마당의 다른 두 곳에도 화강석 슬라브를 깔아 작은 테라스를 두었다. 곡선을 이루고 있는 지붕 모서리 일부와 부엌 한 켠에 돌출되어 있는 현관을 제외하면 이 건물은 반듯한 십자 형태를 이루고 있다. 지면에서 살짝 들어올린 5cm 두께의 화강석 슬라브를 따라 가면 현관에 이른다. 이 디딤돌은 패트릭 컬리나가 디자인한 외부 테라스 조경의 일부이다. 그는 80,000m2 면적의 부지에 있던 거의 모든 나무를 보존하였으며 지형에 순응하는 디자인을 통해 토종 생물들을 배려하는 조경을 선보였다.

Project: Long Island House / Location: Long Island, New York / Architect: SO-IL / Design team: Florian Idenburg, Jing Liu, Ted Baab, Seunghyun Kang, Emma Silverblatt / Project management: Collaborator: Shenton Architects LLP. / Structural consultant: Silman / MEP consultant: 2LS Engineering / Civil consultant: D.B. Bennett / Landscape consultant: Patrick Cullina / Interior design: Duravcevic Brothers / Interior decorators: Charlap Hyman & Herrero / Main contractor: Taconic Builders / Client: private / Use: house / Project area: 650m² / Completion: 2019 / Photograph: Iwan Baan

