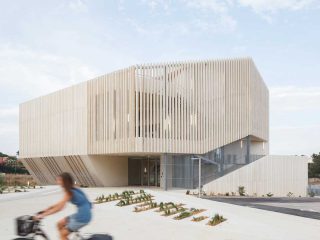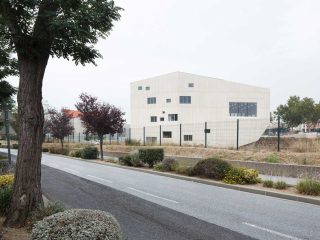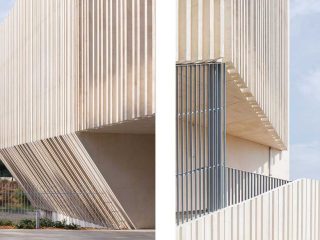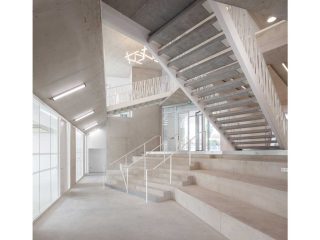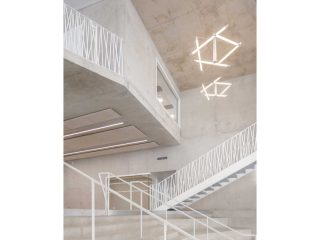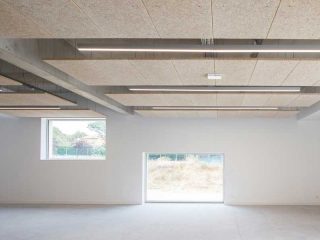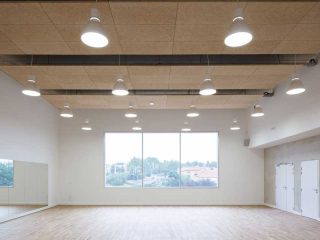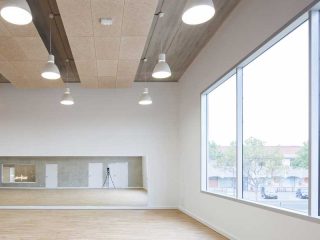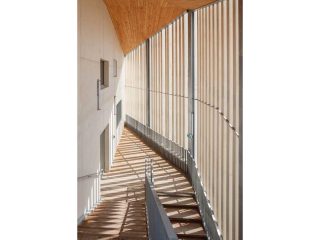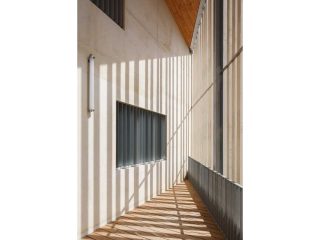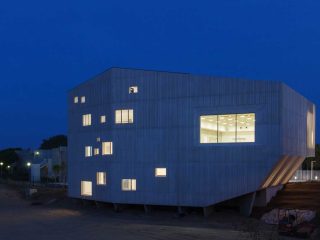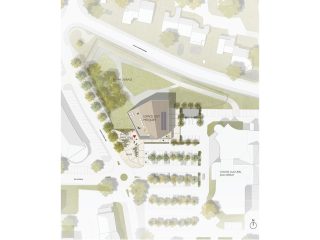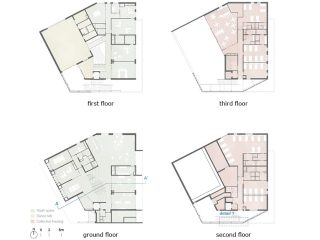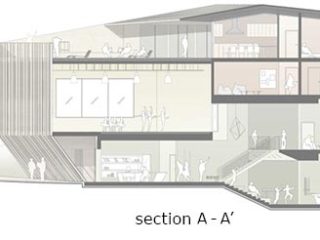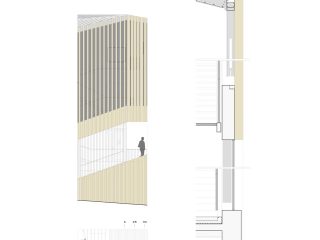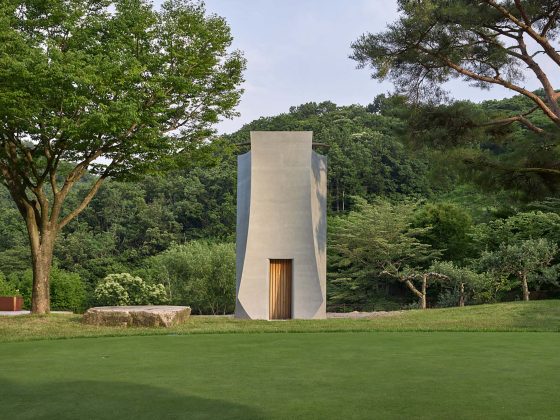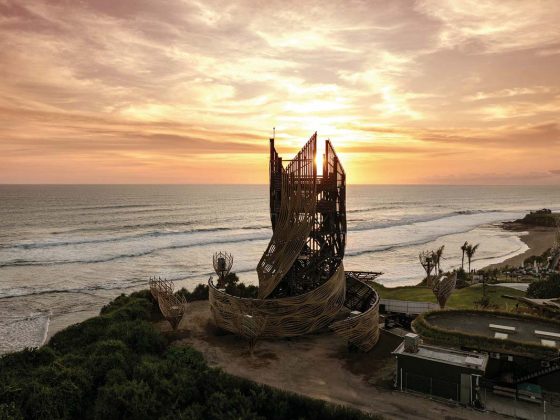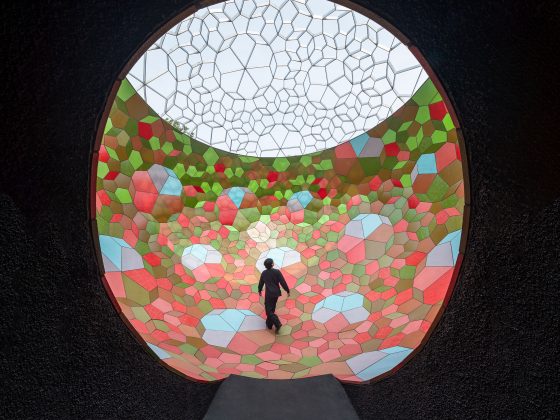Space Guy Môquet, France
마을 어귀에 들어서 작지만 독특한 매력을 뽐내는 ‘기 모케’ 다목적 센터

As a mixed-use project, Space Guy Môquet represents the social ideals of the city of Cabestany, France. Consisting of a leisure center, a dance hall and collective housing, the project’s ambition is to attract young people in this new space made for them. Located at the entrance of the city, the project looks massive and attractive thanks to its shape and materials, yet sits on a small site.
프랑스 남부 꺄베스타니시로 들어서는 길목 작은 땅에 나치 저항군의 상징이었던 기 모케의 이름을 딴 다목적 센터가 세워졌다. 레저 센터, 댄스 홀, 그리고 공용 주거 시설 등으로 구성된 이 센터는 작지만 웅장하고 매력적인 모습으로 눈길을 사로잡으며, 젊은이들이 즐겨찾는 활기 넘치는 장소가 됐다.



The compactness of the form and its orientation provide large outdoor spaces for grass, trees, a vegetated basin, and a small entrance plaza. The project is a collection of several geometries that seem to pivot in many directions. Each concrete elevation shows a different face to the neighborhood.
The building’s scale is reduced thanks to the embedding of its form below grade. The mixture of its internal program is visible from the central atrium. Half-levels connect the spaces and create generous, continuous volumes. An external staircase and terraces give independent access to all the higher levels, offering users freedom of use.
Deployed on the three lower semi-levels, the Youth Space is defined as an open space, which can be divided as needed. It is organized around an atrium, which is the heart of the building connecting all other spaces. The dance hall is connected to the Youth Space by the atrium, but is also accessible via the staircase and the terrace. The collective housing is located on the upper level, and benefits from the roof terrace with the view of the surrounding landscape and the sunset.



건물은 여러 개의 도형이 다양한 방향으로 뻗어 나가는 듯한 모습이다. 콘크리트로 마감한 각기 다른 건물의 입면이 다채로운 표정을 만들어 낸다.
건물의 규모를 줄이기 위해 지하층을 활용했다. 움푹 파인 중앙 아트리움에 서면 내부에서 일어나는 활동과 프로그램이 한눈에 보인다. 중층 구조로 엇갈리게 설계해 동선의 흐름이 자연스러운 널찍한 공간을 연출했다.
잔디, 나무, 꽃밭, 그리고 입구에 자리한 자그마한 광장 등 넉넉한 외부 공간도 갖추고 있다. 외부 계단과 테라스는 윗층으로 이동할 수 있는 독립적인 출입로가 되어 사용자들이 자유롭게 드나들 수 있다.
건물 가장 아래쪽에 3단으로 구성된 열린 공간은 필요에 따라 분할해 사용할 수도 있다. 건물의 모든 공간은 중앙 아트리움을 중심으로 배치, 연결되어 있다. 댄스 홀은 아트리움을 통해 청년 공간과 연결되어 있으며, 외부 계단과 테라스를 통해서도 접근이 가능하다. 건물의 상층부에 위치한 주거시설에 머무는 사람들은 주변의 전망과 노을을 감상할 수 있는 옥상 정원을 즐길 수 있다.




The interiors are bright with concrete and wood in pale colors. The angles made by surfaces, edges, spaces, and circulation areas makes for a dynamic experience. Although the uses are clearly separated, the angular and overlapping relationships that the spaces make with each other emphasizes that this building symbolizes the variety of daily youth life.
The facades of the building are built with only one single material, concrete. The sophistication of the material is provided by a double treatment, according to the faces of the project: the digs are made of smooth concrete, and the facade in the foreground is made of concrete molded into vertical brise-soleils, also known as window louvres. The treatment of the facades is adapted for each orientation. Some facades are thus permeable, where louvres or overhangs reduce sunlight, while others are more opaque, to protect against high winds. The project forms a homogeneous whole, thanks to the molded concrete elevations following the rhythm of vertical window louvres.



내부는 연한 톤의 콘크리트와 목재를 사용해 밝게 꾸몄다. 표면, 가장자리, 공간, 그리고 동선을 활용하여 각진 건물에 역동적인 경험을 더했다. 비록 각 공간의 용도는 명확하게 구분되어 있지만, 각진 공간들이 서로 겹쳐지면서 형성하는 관계는 젊은 사람들의 다채로운 일상 생활을 상징하고 있다.
건물의 외관은 오직 콘크리트만 사용하여 마감하였다. 건물 면에 따라 두 가지 마감 방식을 적용해 자재의 세련됨을 살렸다. 지하층은 매끄러운 콘크리트로 마감하고 건물의 정면은 루버 창이라고도 불리는 수직 브리즈 솔레일로 콘크리트를 성형하여 완성하였다. 건물의 외관은 각 면마다 모두 다르게 마감하였다. 햇볕 차단을 위해 루버나 차양을 적용한 곳은 투과성이 있고, 어떤 면은 바람을 막기 위해 불투명하고 견고하게 처리하였다. 건물 콘크리트 입면을 수직 창 루버의 리듬에 따라 성형하여 전체적으로 균일한 느낌을 유지하도록 설계하였다.

Project: Youth center – Space Guy Môquet / Location: Cabestany, France / Architects: Oeco architectes / Engineering: TPFI / Structural works: Fondeville / Gross floor area:1,776 m² / Cost: EUR 2,820,000 / Completion: 2017 / Photograph: Kévin Dolmaire

