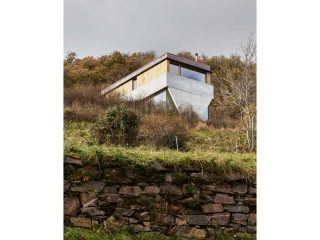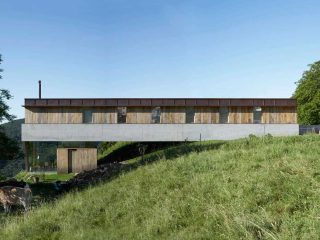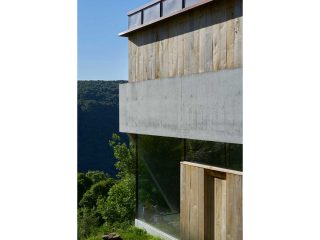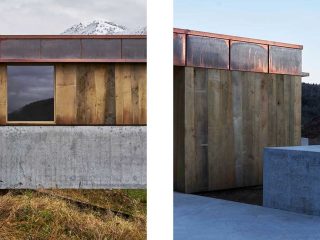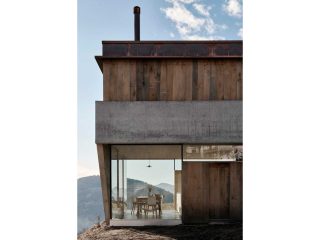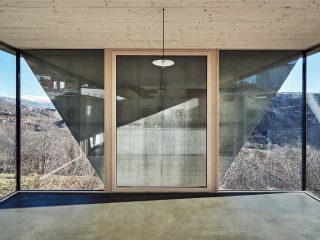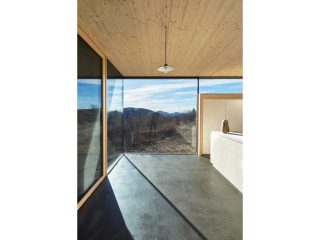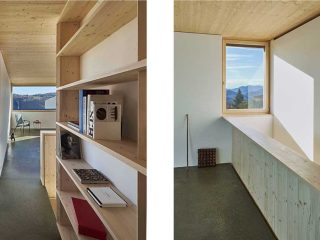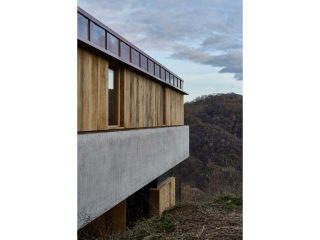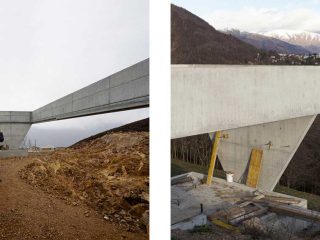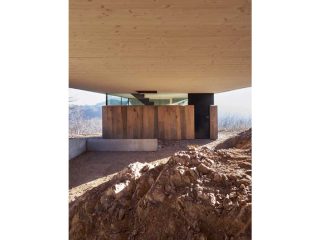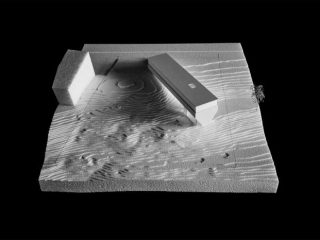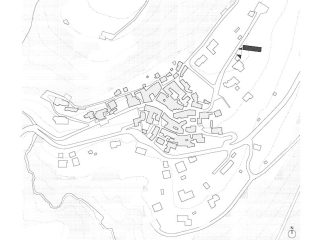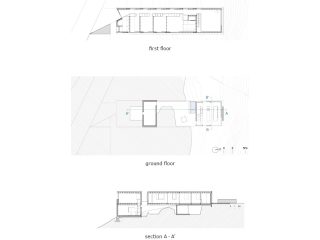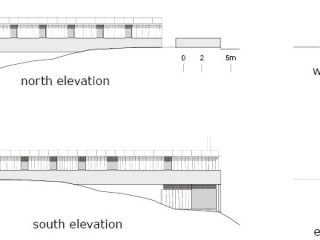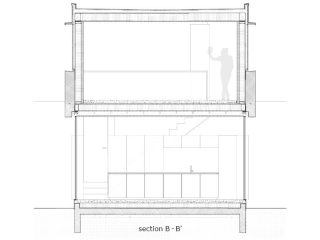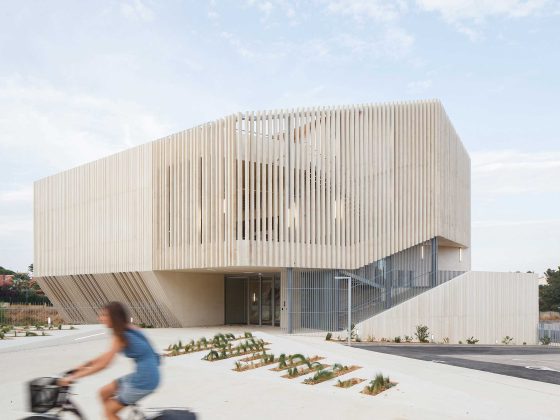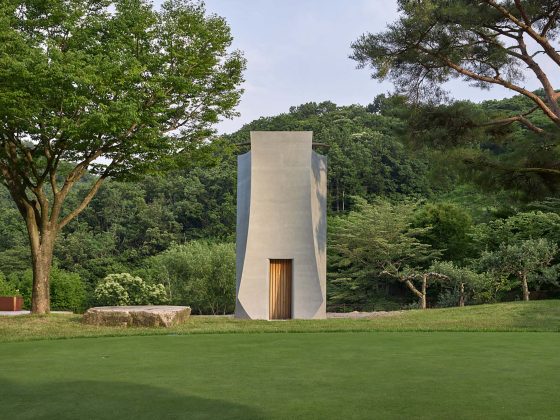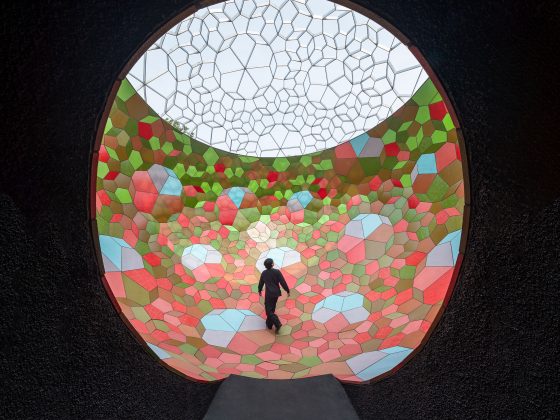11401, Switzerland
스위스 알토 말칸톤의 경사지에 견고히 둥지를 튼 11401 주택

As if meant to defy the topography of Alto Malcantone, Federico Rella’s 11401 house is placed in a different site orientation than any of the buildings in the area. Whereas other houses are largely oriented parallel to the topographic contours of the area, Federico Rella is perpendicular. Whereas other houses are largely equilateral in plan, this house is narrow and elongated. Most houses are arranged according to the history of the site, but this house breaks with that history.
스위스 루가노 서쪽 알토 말칸톤 지역에 자리잡은 11401 주택은 땅을 거역하기라도 하듯 인근 집들이 들어선 모양새와 전혀 다른 제스쳐를 취한다. 다른 집들이 등고선과 평행하게 자리잡은 반면, 11401은 등고선에 수직으로 배치되어 있다. 다른 집들이 정사각형에 가까운 형태라면, 11401은 좁고 길다. 대부분 부지에 순응하는 형태로 배열되어 있지만, 이 집은 그 관행을 깨고 있다.



Despite breaking all the rules, the one rule this house does not break is its relationship with the land. The desire to relate to the land, exploiting and preserving its natural beauty, inspired the decision to put the new building on three points. This positioning helped to create a sequence of spaces under the main volume, consisting of a kitchen, porch, and rock cellars.
Arriving at the house from the street, gives the impression that the house consists of one floor.
The intention to play with the view from the paths influenced the decision to reduce the perceived size of the building.
The house is organized on two levels. The first level containing bedrooms, living room, and services is placed at street access. It develops towards the valley, establishing a strong relationship with the landscape. On the floor below there is the dining area, connected to the old peasant terraces.



모든 면에서 파격을 취하지만, 유일하게 따르는 규칙이 있다면 바로 땅과의 관계다. 땅의 자연적 아름다움을 활용하고 보존하며, 땅과의 관계를 공고히 하겠다는 신념이 설계의 핵심이었다. 부엌, 현관, 그리고 바위로 둘러싸인 지하실을 중심으로 동선을 짜고, 동선마다 전망을 삽입하기 위해 건물의 규모를 과감히 축소했다.
주택은 두 층으로 이뤄진다. 도로와 바로 연결되는 2층에는 침실, 거실, 그리고 부수적인 시설이 자리한다. 2층 매스는 계곡을 향해 뻗어 나가며 풍경과 강한 연결 고리를 형성한다. 1층에는 식당 등의 공간이 마련되어 있고, 바깥으로는 너른 들판이 펼쳐져 있다.
구조는 철골 콘크리트 내력 구조가 목재 구조물을 지탱하는 형식이다. 땅의 평평한 부위에 놓인 두 개의 대들보가 계곡을 향해 뻗어나간다. 부지 하부에 뿌리를 내린, 건물의 정면에 위치한 중앙 기둥이 들보를 받치고 있다. 두 번째 구조는 목재다. 콘크리트 기둥 안쪽에 목구조를 세워 공간을 나눴다. 기둥은 구조 역할 뿐만 아니라 밭과의 연계성을 강화하는 동시에 사생활을 보호한다.




The building consists of a load-bearing structure of reinforced concrete carrying the volume of the wood construction of the house. The first consists of two beams that rest on the flat part of the land and jut out into the valley. They are supported by a central pillar placed at the head of the building and anchored to the lower terrace. The secondary structure is in wood. It develops inside the beams and defines the volume of the house. In addition to the structural function, the pillar enhances its relationship with old terraces and provides privacy from the street below.
The external appearance of the house is characterized by horizontal bands showing the structural part in concrete and the overlying part in wood, covered with rough chestnut boards found on site. These have been trimmed following the “tree shape”, concerning the various characteristics, such as knots and cracks. This way, waste is limited, allowing the house to maximize the characteristics of the local wood.
Durability of the material used to atmospheric agents and its ecologically and economically sustainable performance, influenced this design.
The external areas, such as parking, porch, and flat roof, were made with crushed excavated material, an iron-rich red gneiss that characterizes the natural rocks of the region, proposing a chromatic result similar to one of the buildings in the historic center.



외관은 콘크리트 구조체 위에 거친 합판을 수평으로 두른 모양이다. 합판은 부지에서 구한 밤나무로 만들었는데, 나무 모양을 따라 다듬어 옹이나 균열 같은 특성을 그대로 보존하고 있다. 이런 과정을 통해 쓰레기를 줄이고 지역 목재의 개성도 최대한 살릴 수 있었다.
내구성이 뛰어난 자재를 사용해 집의 전반적인 분위기를 만들어내고, 생태계를 존중하며 비용 절감의 효과까지 가져왔다. 주차장, 현관 및 평지붕과 같은 외부 공간은 주변 건물들과 비슷한 색감을 구현하기 위해 땅 속에서 나온 철분이 풍부한 붉은 편마암과 같은 자재를 으깨어 사용했다.


Project: 11401 / Location: Alto Malcantone, Ticino, Switzerland / Studio: Federico Rella / Architect: Federico Rella – Matteo Rella / Structural engineer: Ingegneri Pedrazzini Guidotti / Constructor: Pedrazzini costruzioni / Carpentry works: Bissig Holzbau / Use: single family residence / Site area: 1.290m² / Bldg. area: 159m² / Gross floor area: 186m² / Construction: concrete, timber / Completion: 2019 / Photograph: Tonatiuh Ambrosetti

