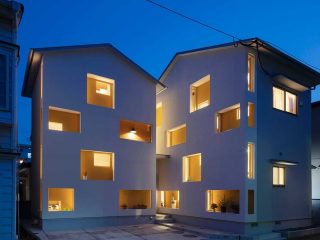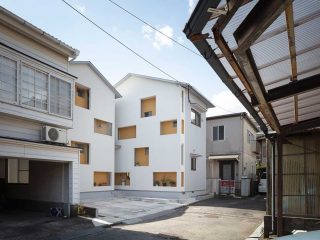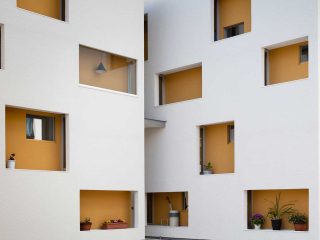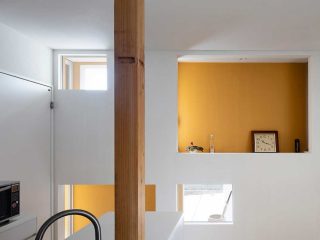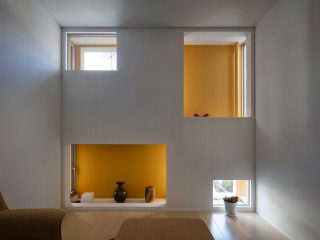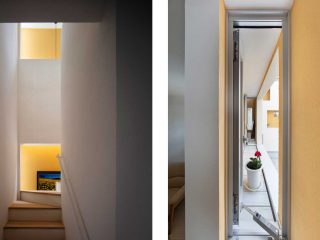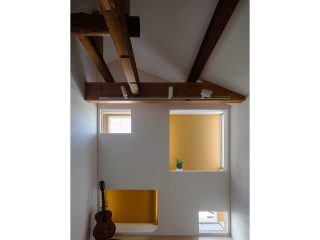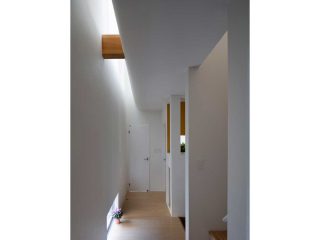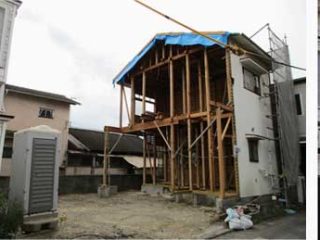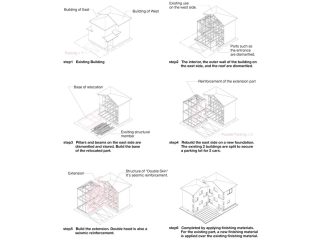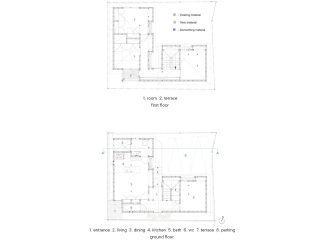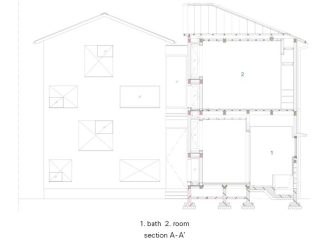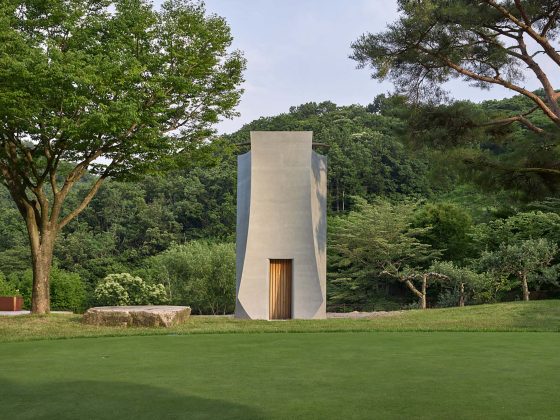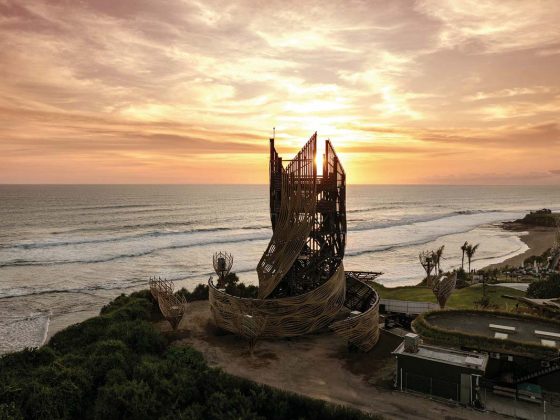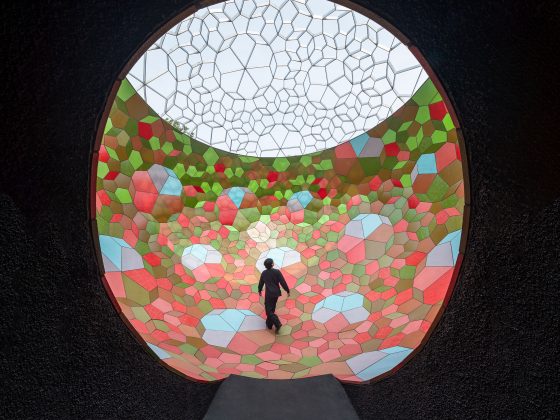Double Skin House, Japan
이중 외피로 주변 환경과 소통을 이끌어내는 집
Shigeru Aoki Architect & Associates | 시게루 아오키 아키텍트 앤 어쏘시에이츠

The project was to renovate a house in a typical residential area in Japan.
The client’s request was to “renovate and make a house with memories” and “two parking lots in parallel” and “do not need large windows”.
For this renovation, “Reflective thinking” was so important that the architect wanted to create a forgotten connection between the environment and the house.
일본 오이타현 오이타시에는 비슷한 규모와 형태의 소형 주택들로 이루어진 주택 단지가 조성되어 있다. 과거, 베이비부머 세대들의 주택 수요를 감당하기 위해 조성된 동네로, 당시로서는 공급량을 늘리는 게 중요하다 보니 도시 경관이나 거주자들의 생활 환경은 거의 고려되지 않았었다.



One of the client’s requests, securing two parking lots in parallel was carried out by cutting the existing building in the middle and rotating one of the ridges 90 degrees for relocation.
Privacy has been a major issue. As the residential area was initially developed on a small scale in line for the housing needs of the baby boomers, neither the cityscape nor the privacy was taken into consideration. Needless to say, the existing building couldn’t provide the external environment to the dwellers.
“Double Skin” was added to the 45cm space between the parking lot and the building as an environmental adjustment device.




이 집의 건축주는 특별할 것 없는 그 풍경 속에서 오랜 세월을 살아온 이였다. 지나온 시간만큼 건물은 낡았고 공간도 부족했지만, 건축주는 추억이 서려 있는 이 낡은 집을 고쳐 쓰고 싶어 했다. 2대의 차를 댈 자리를 마련해 달라는 것 외에는 별다른 요청도 없었다.
어디서부터 어떻게 고쳐나가야 할까? 우리는 이 집이 처해있는 상황을 처음부터 되돌아보기로 했다. 그렇게 발견한 가장 큰 문제는 집이 거주자와 도시를 이어주는 매개체로서의 역할을 못하고 있다는 점이었다. 작업의 포인트는 주변 환경과 집, 그리고 집주인 사이의 연결고리를 회복하는 것으로 맞춰졌다.
기존 건물은 나란히 서 있는 두 개의 직사각형 매스로 구성되어 있었다. 그중 하나만 남기고 다른 하나는 완전히 해체한 뒤, 90도로 방향을 돌려서 다시 세웠다. 매스의 방향과 위치를 조절함으로써, 부지 전면부에 여분의 공간을 확보했고 건축주가 원하던 두 대의 주차 공간을 마련할 수 있었다.
주차장과 면한 외벽에는 외피를 덧댔다. 두 외피 사이에 형성된 45cm의 두께의 공간은 환경을 조절하는 장치가 된다. 집 문을 닫고 있더라도, 바깥과 소통하는 듯한 느낌은 그대로다. 이렇게 집은 색다른 분위기를 자아내며 동네와 이어진다.




Project: Double Skin House / Location: Oita-shi, Oita, Japan / Studio: Makoto Sato – Shigeru Aoki Architect & Associates / Site area: 100.12m² / Bldg. area: 50.10m² / Gross floor area: 89.19m² / Completion: 2018.3 / Photograph: Hiroshi Ueda

