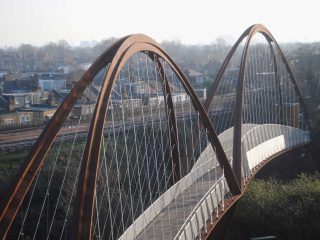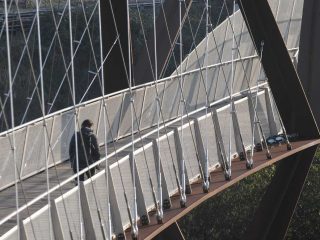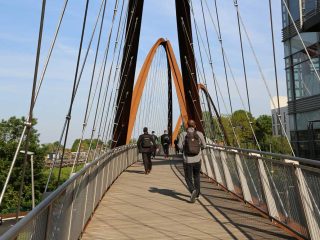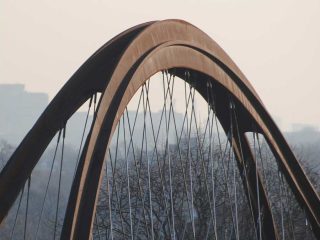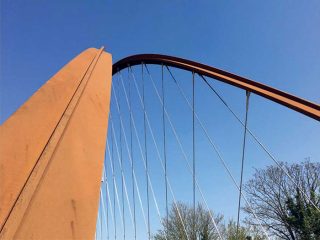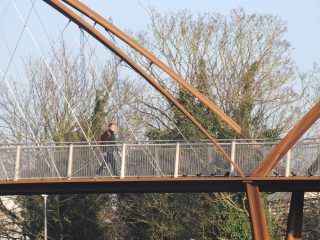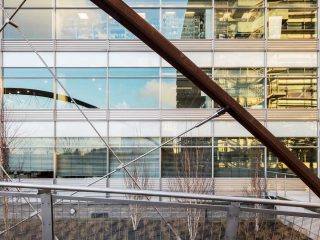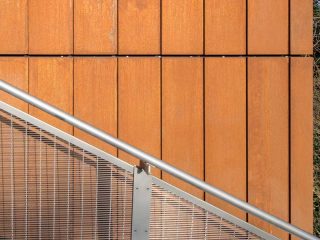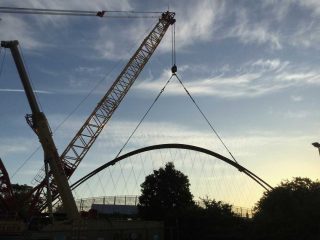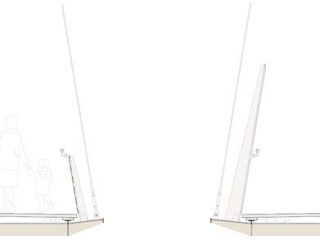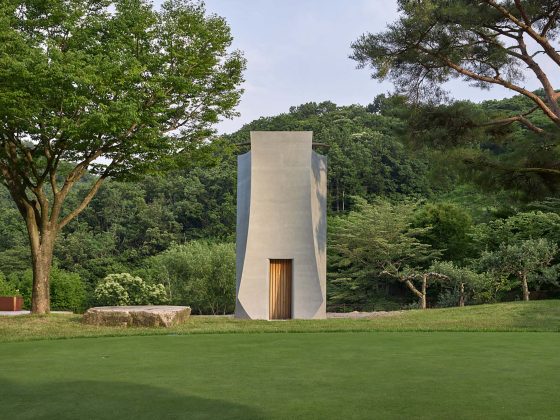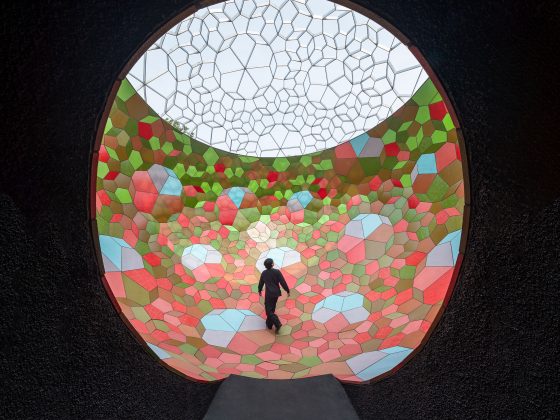Chiswick Park Footbridge, United Kingdom
오프사이트 공법으로 효율과 안정을 고려한 치스윅 공원 육교
Useful Studio | 유스풀 스튜디오
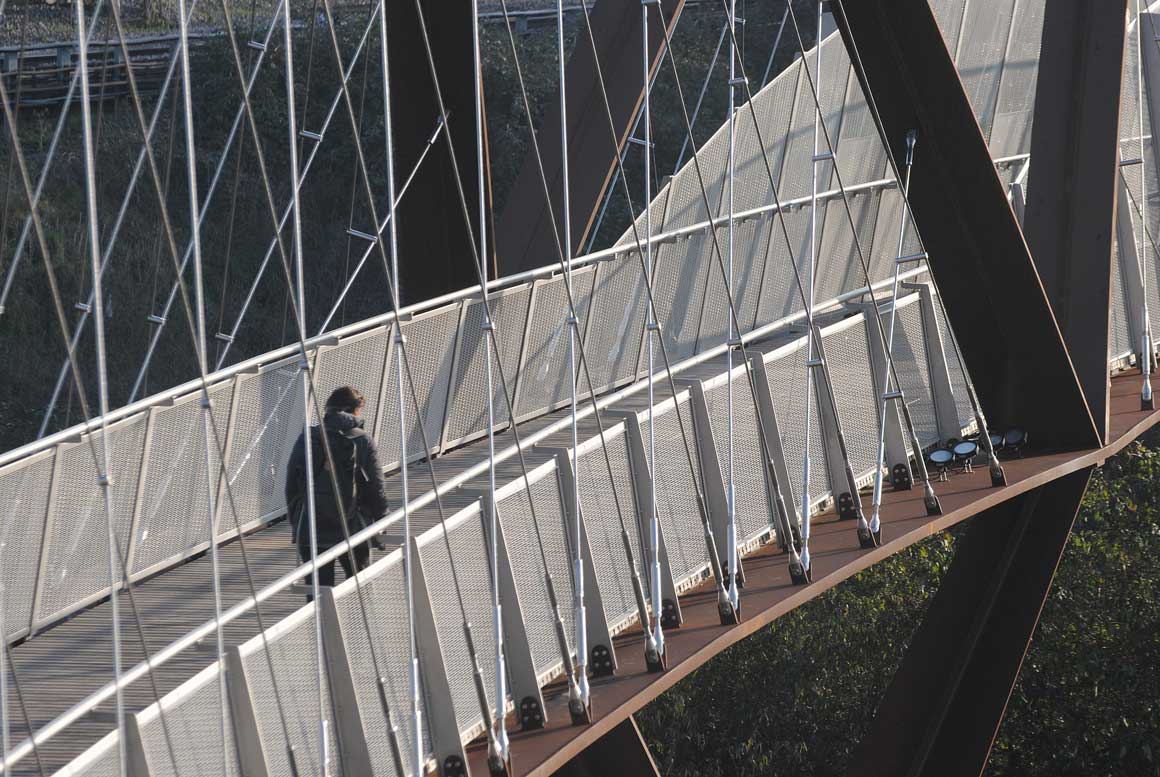
London based architects Useful Studio, with sister company Expedition Engineering, have completed a new footbridge in Chiswick, west London, spanning a live railway and nature reserve to link a business park with its nearest underground station.
Pioneering engineering drove the design to create a lean, simply detailed, safe and accessible piece of infrastructure. The graceful arches increase in height, in line with the significance of the spans, and present a natural form with the earthy tones of the materials complementing those of the adjacent nature reserve.
런던 서부 치스윅 지역, 철로와 자연보호 구역을 지나 상업지구와 인근 지하철역을 연결하는 육교가 들어섰다. 런던 기반의 유즈풀 스튜디오와 익스페디션 엔지니어링이 이 육교의 설계에서 시공까지 함께 진행하면서 선도적인 엔지니어링 기술로 효율성과 안정성을 추구했다.
외부적으로 보았을 때 이 육교는 특이하게도 연속적으로 배치된 세 개의 거대한 아치가 매끄럽게 이어지는 보행 데크를 지탱하는 구조다. 아치와 보행 데크 사이에 있는 지지 케이블은 너비와 높이를 달리하면서 하중을 견디는 최적의 구조적 설계를 보여준다. 얇은 단면의 데크와 상부로 올라갈수록 좁아지는 아치 역시 구조적인 안정성을 위한 요소다.


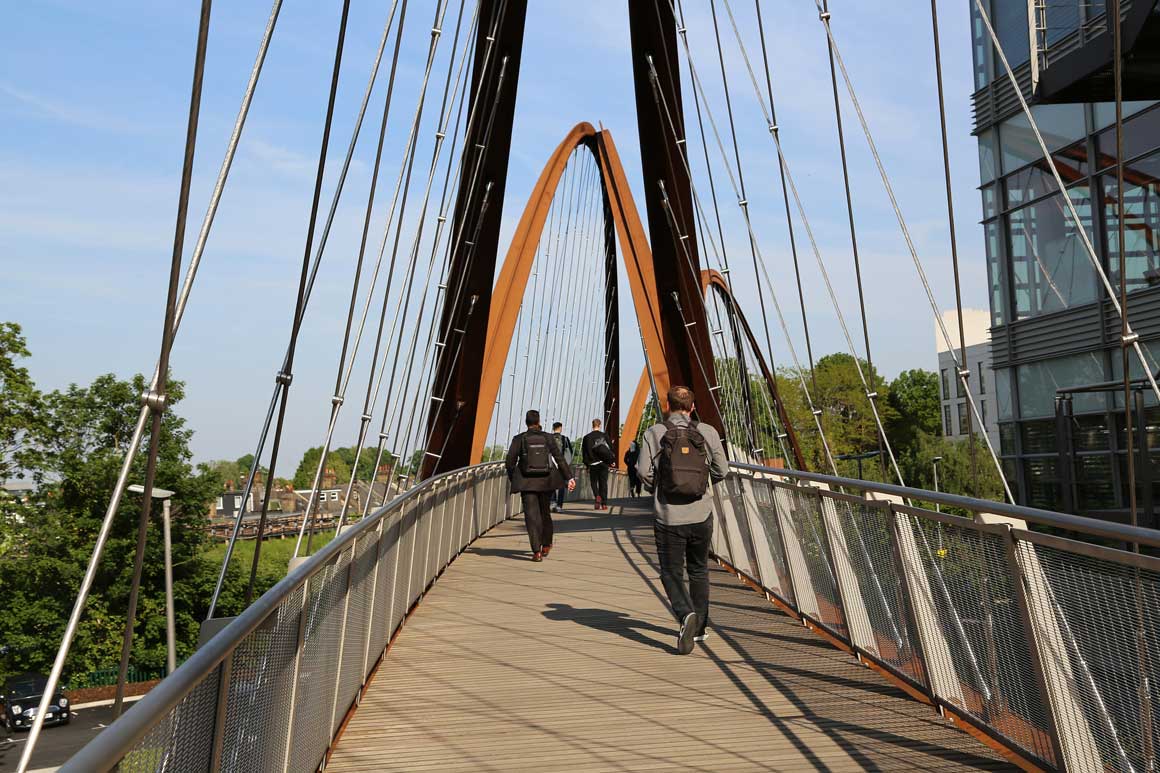
The network arch, an unusual development for footbridge design, is an efficient structural form. It solves the pedestrian dynamics and removes the need for dampers, allowing for the removal of substantial material from the arches. The crossing of the support cables provides additional restraint to the arches to aid in buckling resistance. The result is an extremely slender deck profile and an elegant tapering to the cross section of the arches. The bridge achieves long spans over varied terrain with minimum material use.
The tripartite plan allows the spans to gently curve, following the most efficient route between the landing points. These arches are formed from a cruciform section which continually changes in width and height according to where the material is needed for the optimum structural design. This rigor in collaborative design realizes a beautifully crisp arched silhouette, engineered and delivered through skilled fabrication.
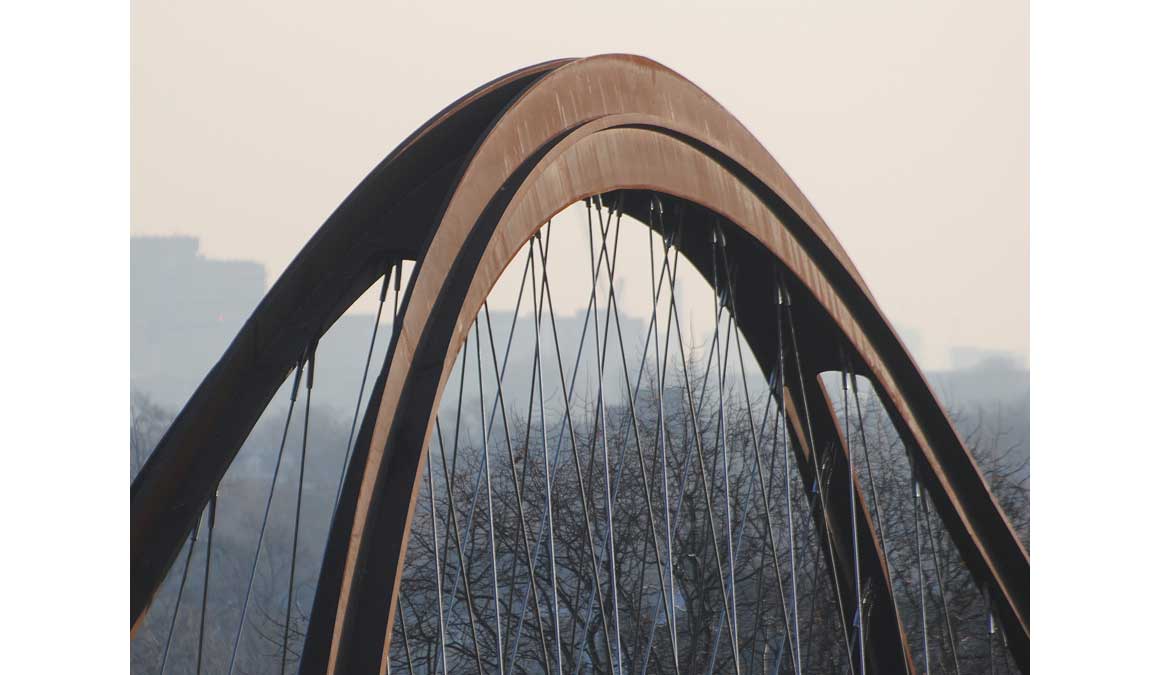
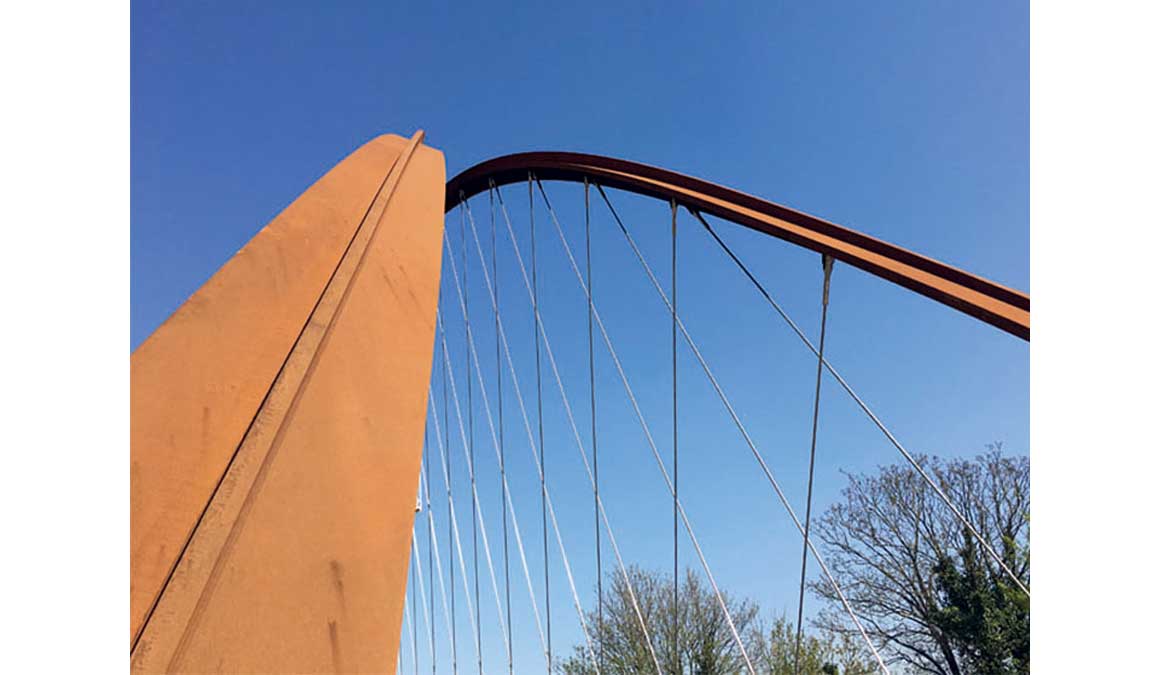
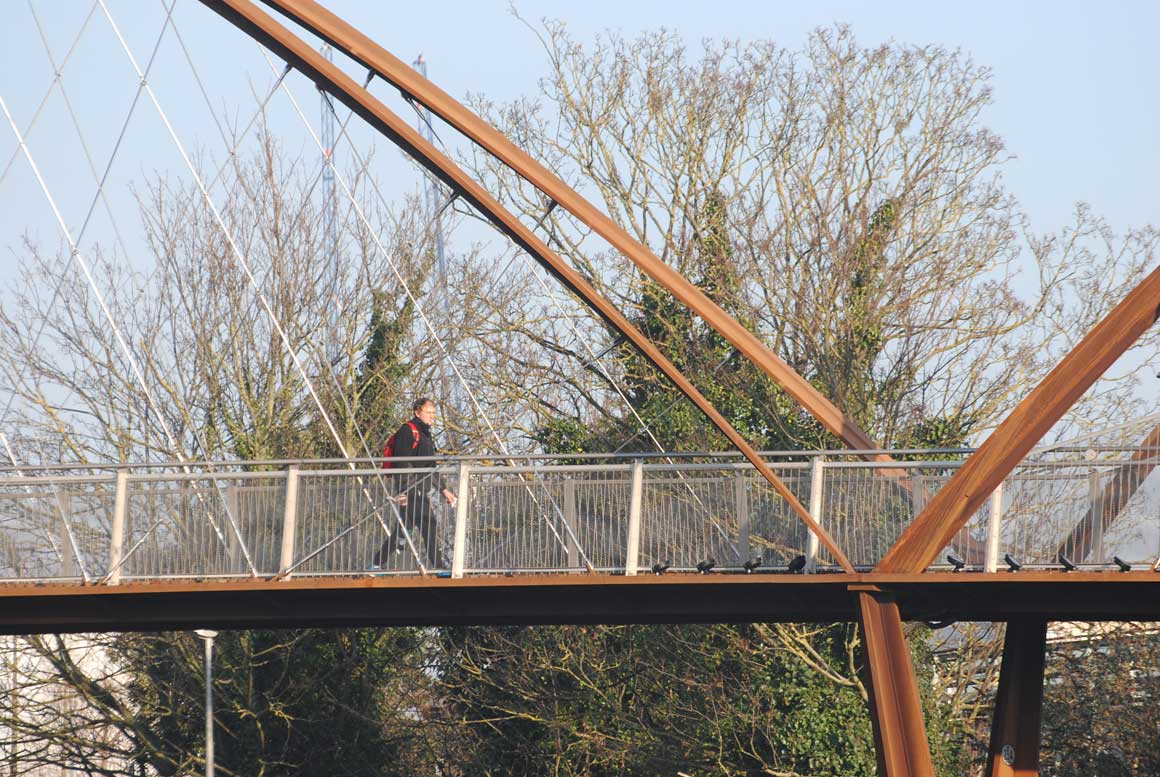
시공 과정에서 안정성과 효율성은 오프사이트 건설법(off-site construction; OSC)을 통해서 구현되었다. 오프사이트 건설법은 마감재와 전기 설비를 비롯한 구조물 일체를 외부에서 제작한 뒤 현장에 와서 이를 조립하는 방식이다. 이 방식으로 시공 시간 및 현장에서 이루어지는 복잡한 용접과 고공 작업을 줄일 수 있었다. 육교가 조립된 뒤 제자리에 놓였기 때문에 시공 과정 중에 공원 위로 육교가 붕괴될 위험도 적었다. 특히나 아치 형태로 상당한 양의 자재가 절약되었을 뿐 아니라 완충기(댐퍼damper)와 같은 부대장치들을 줄일 수 있어서 효율성이 극대화되었다. ‘유지비용 제로(zero maintenance)’이라는 또 하나의 전략을 위해 자재, 마감재, 부품은 세심하게 선택되었고 디자인되기도 하였다. 결과적으로 예산이었던 750파운드를 초과하지 않았다.
설계 구상에서부터 안전하고 효율적인 시공과 폐기물을 줄이는 철거까지 고려하면서, 치스웍 육교는 아름답고 혁신적이며 환경친화적인 사회기반 시설이란 어떤 것인지 새로운 기준을 제시하고 있다.
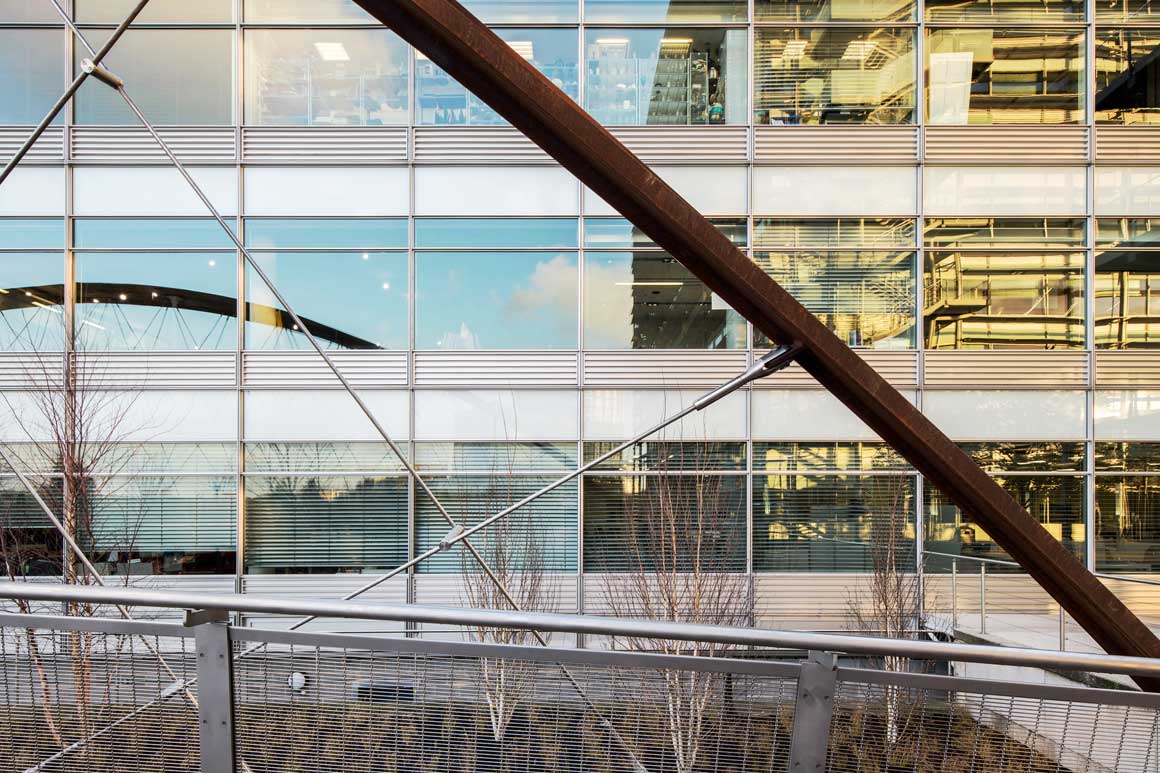
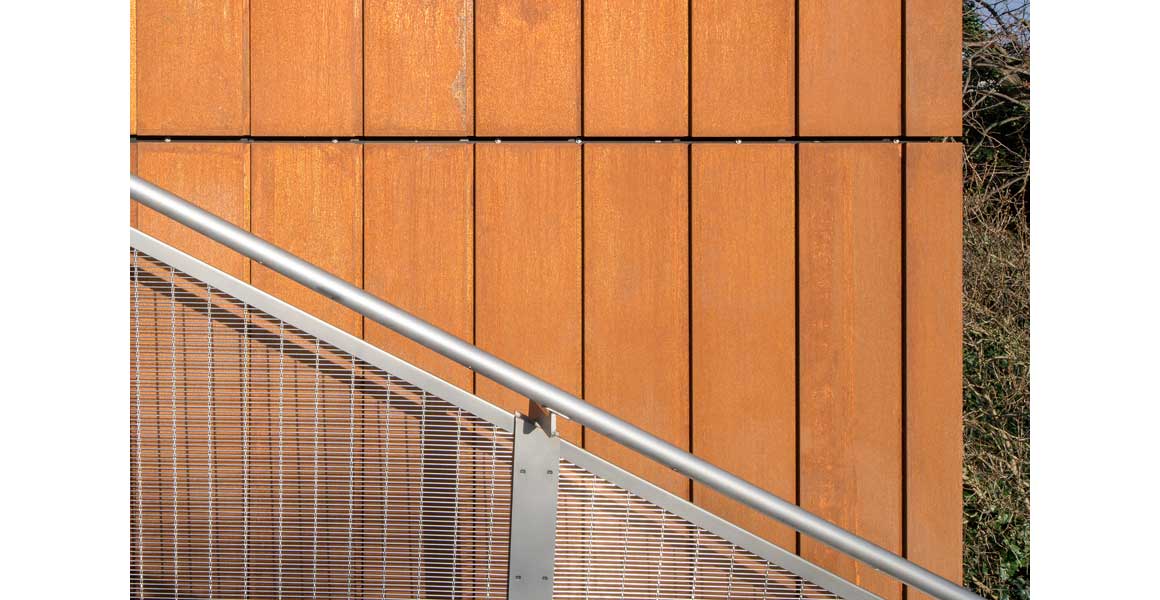
The arched proposal is also a highly efficient form that maximizes off-site fabrication and safety during construction while minimizing disruption and reducing waste. This design ethos has been carried through from conception and into the design considerations for construction and demolition, embracing circular economy principles.
The bridge was conceived as a ‘kit of parts’, with the cruciform arches and their associated deck units erected from just five pieces, reducing the extent of complex on-site welding and working at height.
A ‘site-factory’ approach was adopted with off-line erection of all the bridge spans, including finishes and electrical installation, in a fully separated compound which minimized disruption to the Park. The fully assembled spans were then lifted into position – a safety driven approach that added to control of quality and critically, limited the railway possession to a very small window.
As far as practicable, a strategy of ‘zero maintenance’ was adopted with deliberate selection of materials, finishes, and components, and considered design of the details with whole life costing playing a central role.

The bridge is free for use and open 24/7 to create a fully accessible piece of infrastructure; the budget of £7.5million was not exceeded thanks to an efficient approach to design and construction.
By using less materials in its holistic design, adopting off-site construction methodology and forming a key walking link within both an urban and natural context, the bridge sets a new standard for beautiful, innovative and environmentally responsive infrastructure.
Project: Chiswick Park Footbridge / Location: London, UK / Lead designer: Useful Studio + Expedition Engineering / Lighting design: Speirs and Major / Electrical design: Atelier 10 / Access consultant: David Bonnet Associates / Landscape design: Charles Funke Associates / Project manager: Beadmans / Planning consultant: Jones Lang LaSalle / Steelwork fabricator: Severfield UK / Client: Blackstone Property Management / Completion: 2019 / Photograph: Useful Studio, Expedition Engineering, Jill Tait, Sean Shumka

