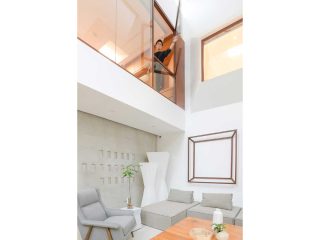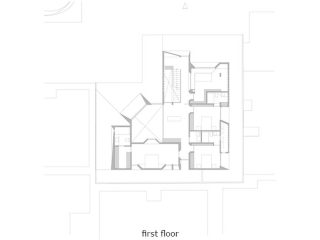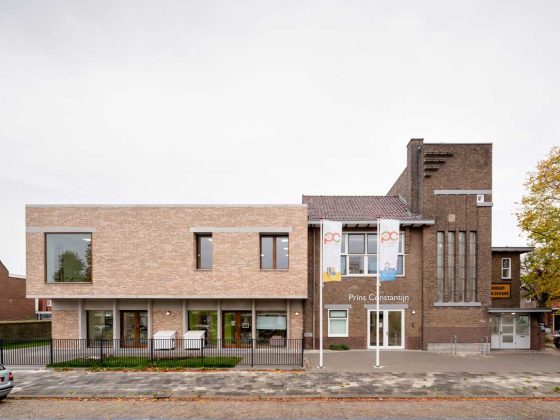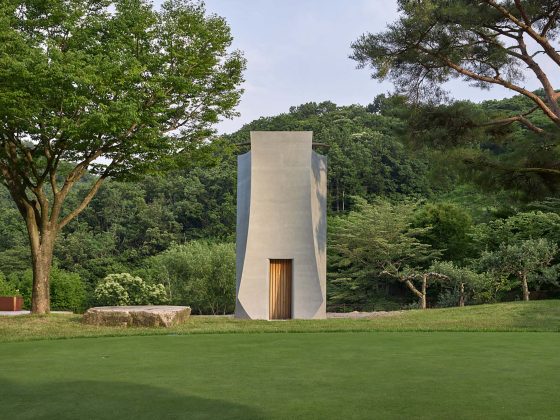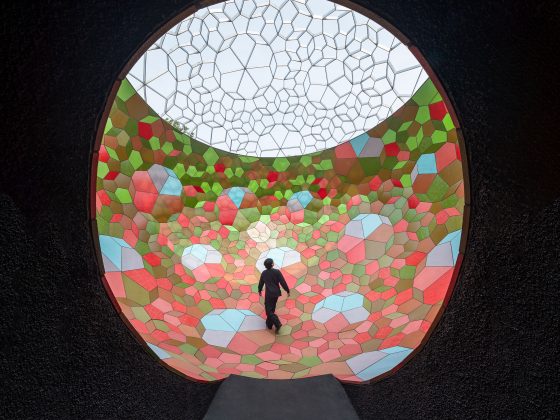Viewpoint House, Philippines
콘크리트 박스 속에 크고 작은 창을 내어 다채로운 전망을 담은 주택
Jim Caumeron Design | 짐 캐머론 디자인
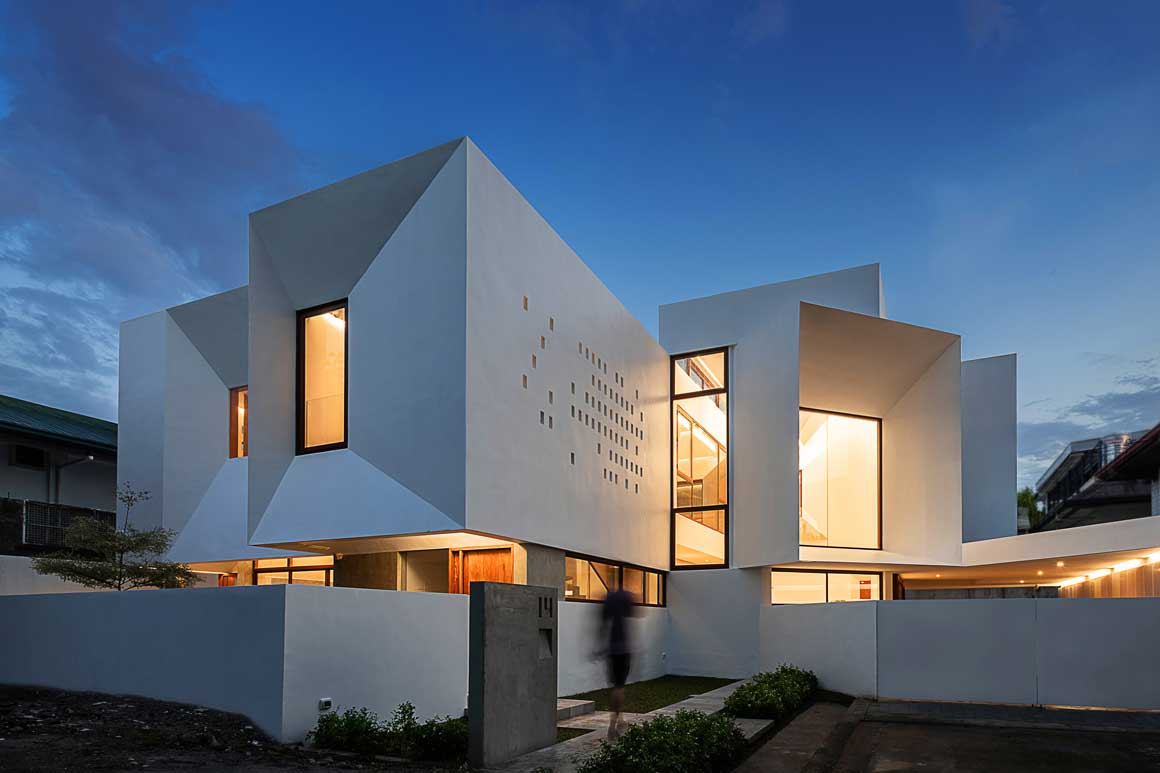
A 400m2 two-story family house in Quezon City, the Philippines, highlights views from an interior sheltered by a white concrete ‘hood’ with trapezoidal niches. The house’s floor plan follows the L-shaped site. A large second floor window is placed at the north-west corner. The entrance hallway and stairs are located on the west side with a ribbon window facing the street and a park. Above it is a wall of small punctured windows with a profile section-detail that is slanted to keep the rainwater out, but allowing natural air to pass through. This wall blocks the sun’s afternoon heat and also allows the stair atrium to breathe. The setback is kept open as small private open areas of the dining room and the ground floor guest room. The garage adjacent to the living areas can be entered from the living room by a square frosted glass door. Filipinos typically welcome many visitors during fiestas and religious events, but setting up a big table in the garage area leaves the house’s main living and dining areas private for family and close friends.
필리핀의 케손시에 자리한 400m2 면적의 2층짜리 집은 사다리꼴 모양으로 움푹 들어간 하얀 콘크리트 ‘후드’ 아래 아늑한 실내에서 보이는 전망을 강조하고 있다. 평면은 L자 형태의 부지를 그대로 따른다. 2층 북서쪽 한 켠에는 커다란 창문을 두었으며, 서쪽에는 거리와 공원을 향해 띠창을 내고 현관과 계단을 배치했다. 띠창 바로 위에 있는 벽에는 여러 개의 작은 창을 냈다. 이 창이 삽입된 벽의 단면을 살펴 보면, 보다 많은 자연광이 들어올 수 있는 통로를 확보하고 빗물이 자연스럽게 흘러 내릴 수 있도록 벽을 경사지게 설치했다. 이 벽은 오후의 강렬한 햇살을 차단함과 동시에 계단 아트리움의 환기를 돕는다.
담장과 건물 사이의 자그마한 야외 공간은 다이닝룸과 1층의 손님방에서 사용할 수 있다. 거실 옆에 자리한 차고에는 반투명한 유리로 된 문을 설치해 거실로 바로 드나들 수 있다. 필리핀에서는 축제 및 종교 행사 기간에 많은 사람들이 집안에 드나드는 것이 일반적이다. 이를 위해 차고에 대형 테이블을 설치해 거실과 다이닝룸은 가족과 친구들만을 위한 사적인 공간으로 사용할 수 있게 했다.




On the second floor, hallway windows deliver light and cross-ventilation. Hallway doors are recessed in the wall, echoing the profile of the windows. They access storage and closet spaces, and the library. The hallway’s picture window is openable, reducing air-conditioning demand. Small random windows on the opposite side of the library reflect the punctured windows of the west façade and become a backdrop of the library interior when looking towards the hallway.
A portion of the corridor is part family room. When the air-conditioning is on, a pocket glass door can be pulled out from the wall making the hallway area part of the space. The owners’ local hardwood collection was used for the second floor and wood finishes dictated the house’s color scheme.
The exterior geometric language of extrusions and trapezoids is echoed in ceilings and interior furnishings. Via interior windows, the principal “mother” window provides a viewing portal to the park for the family room and second floor master bedroom. Opposite the master bed, bay window seating overlooks internal areas and offers external views which can also be enjoyed in the family room. A tree at the corner of the park becomes the main viewpoint reference of the house.






2층 복도에 창을 내어 빛을 들여오고 바람이 마주통하게 했다. 복도에 난 문들은 창문의 단면과 마찬가지로 벽 안으로 움푹 들어가도록 디자인했다. 복도에 난 문은 각각 창고, 드레스룸, 서재로 연결되어 있다. 냉방 수요 절감을 위해 복도에 난 그림 같은 창은 여닫을 수 있도록 설계하였다. 서재 맞은 편에는 서쪽 외관에 낸 작은 창들과 똑같은 창들을 설치해, 복도에서 바라보면 이 창들이 서재의 배경이 된다.
복도의 일부는 가족실로 사용된다. 냉방을 가동할 때에는 벽의 유리문을 닫아 복도를 방처럼 사용할 수 있다. 이 집 소유주가 수집한 지역 원목을 2층에 사용했는데, 이 목재 마감이 주택의 전체적인 색감을 이룬다.
돌출 창에 사용된 사다리꼴 디자인은 천장과 가구에도 반영되어 있다. 집의 ‘어머니’격인 가장 큰 창은 가족실과 2층 안방에 공원을 향한 전망을 제공한다. 안방 침대 맞은편 퇴창에 설치된 좌석에 앉으면 1층 실내 공간을 내려다 볼 수 있으며, 외부를 향한 전망도 함께 감상할 수 있다. 공원 모퉁이에 있는 나무 한 그루가 이 집 전망의 중심을 이룬다.



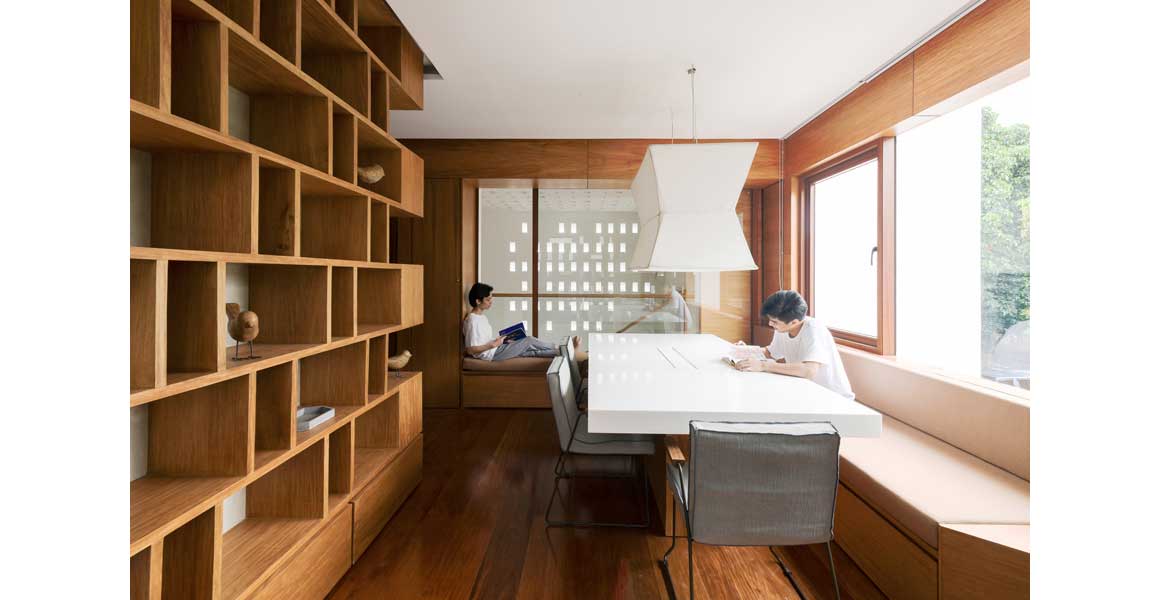

Project: Viewpoint House / Location: Quezon City, Philippines / Architect: Jim Caumeron Design / Contractor: IDIAZ Urbanbuilt Corporation. / Photograph: Bien Alvarez






