Opening corners to connect with the city
C.F. Møller Architects + EFFEKT
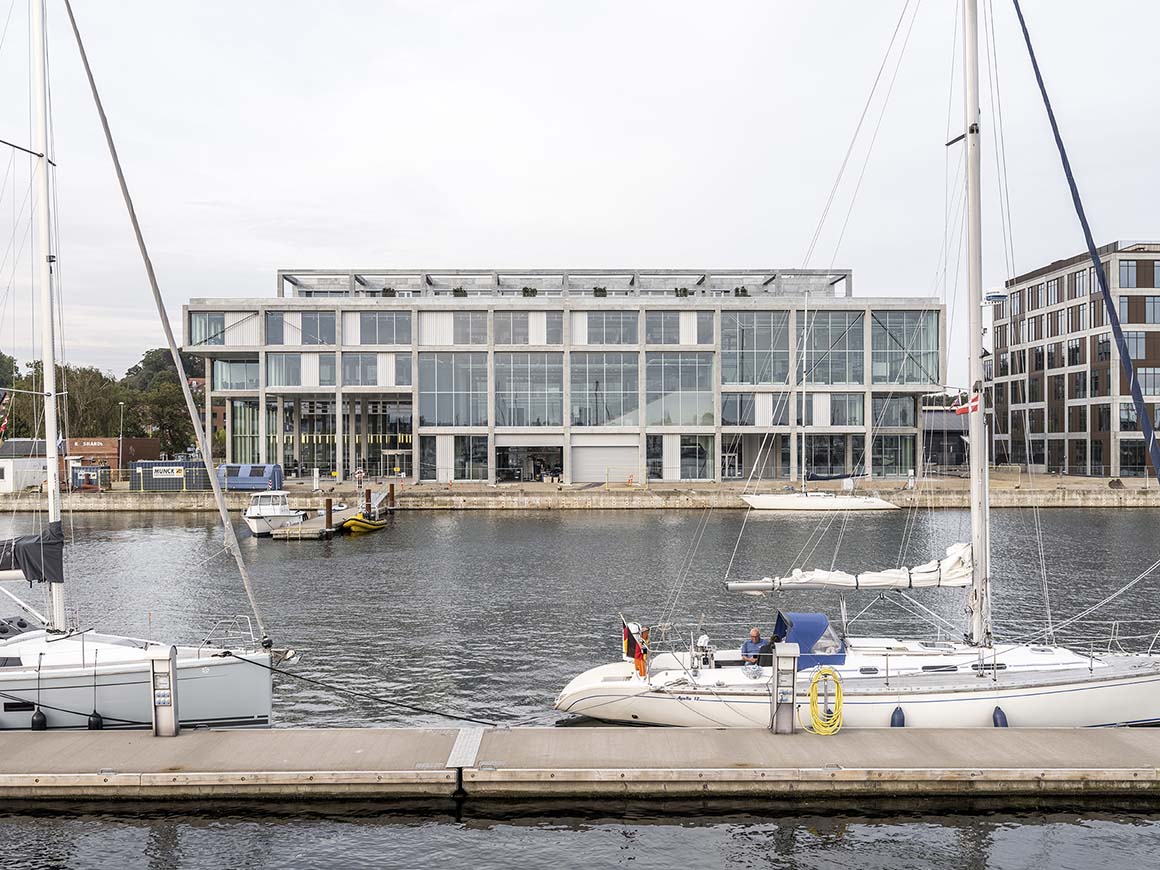
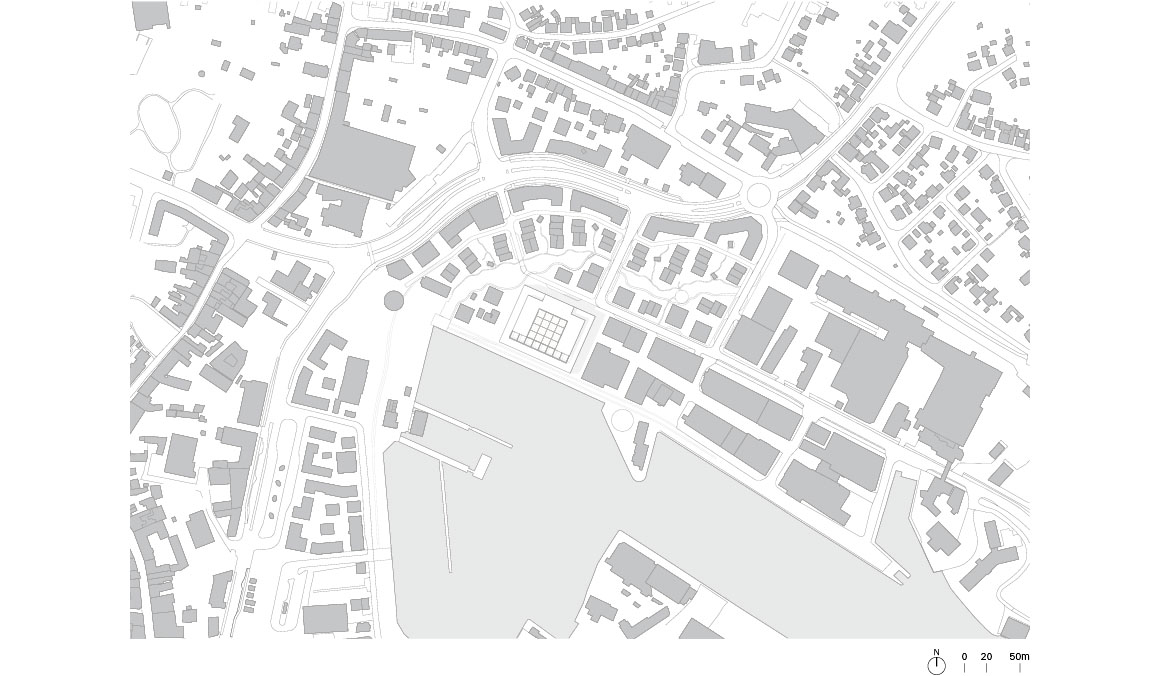
The new SIMAC in Svendborg, Denmark, designed by C.F. Møller Architects and EFFEKT Architects, is the largest maritime education institution in the country. This building connects the harbor to the urban space, transforming the area from a purely industrial zone to a vibrant district with education, business, and recreational areas.
The architectural design features a modular construction grid with modules spaced 7.2 meters apart, maximizing openness and flexibility. This framework allows for easy reconfiguration of workshops and classrooms without disrupting the load-bearing structure. The robust floors, made of exposed concrete, support the heavy equipment necessary for maritime education.
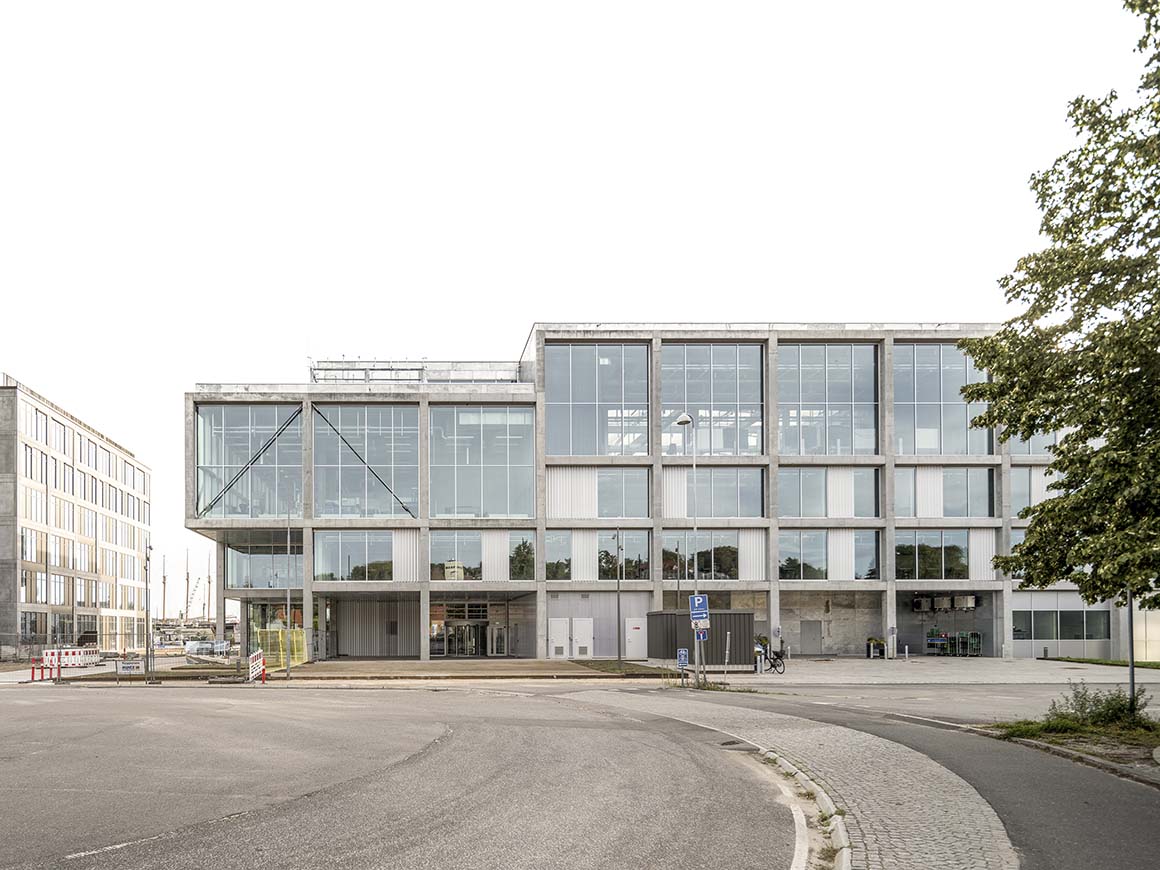

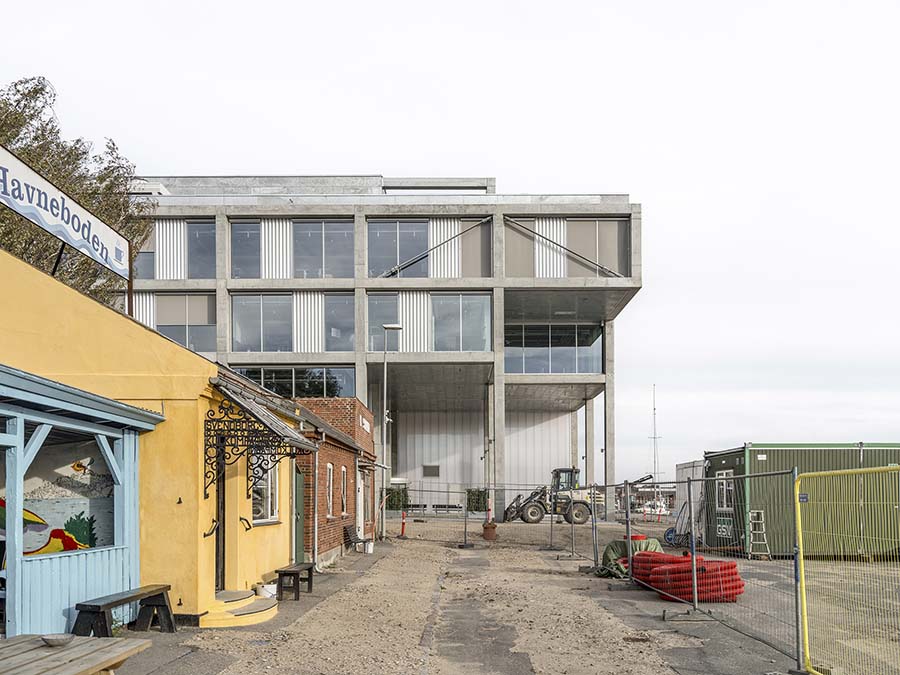
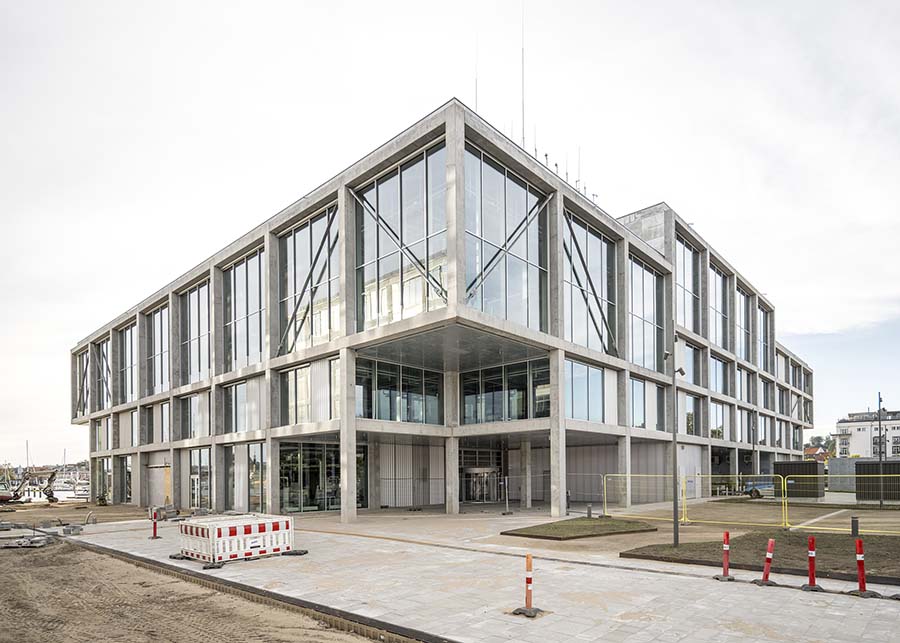
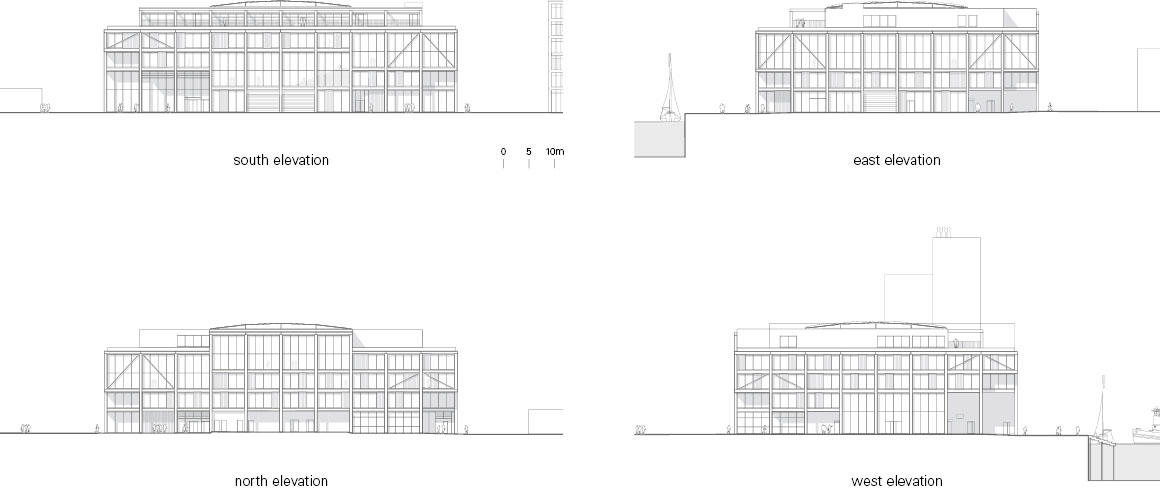
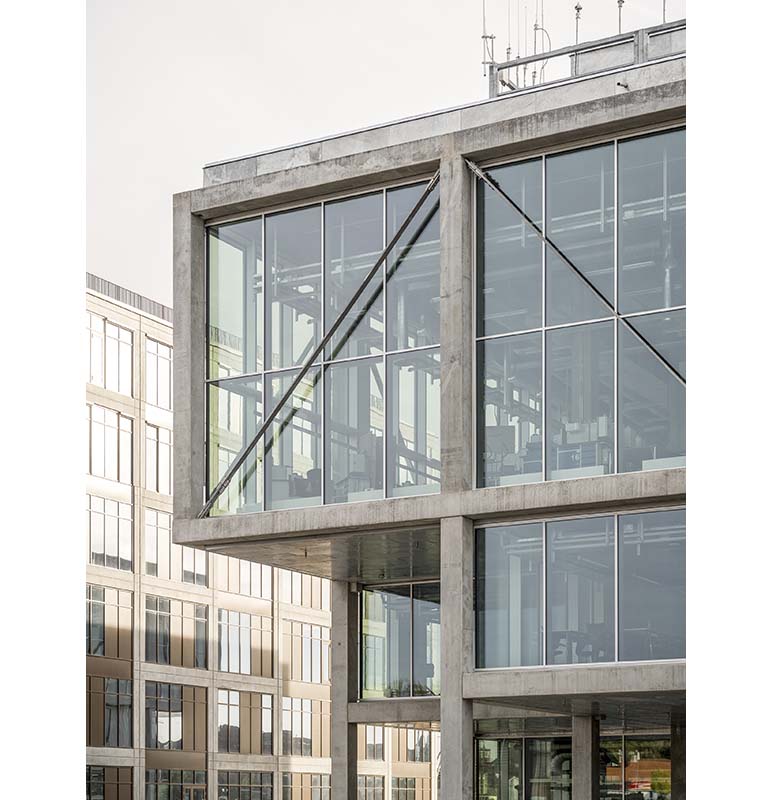
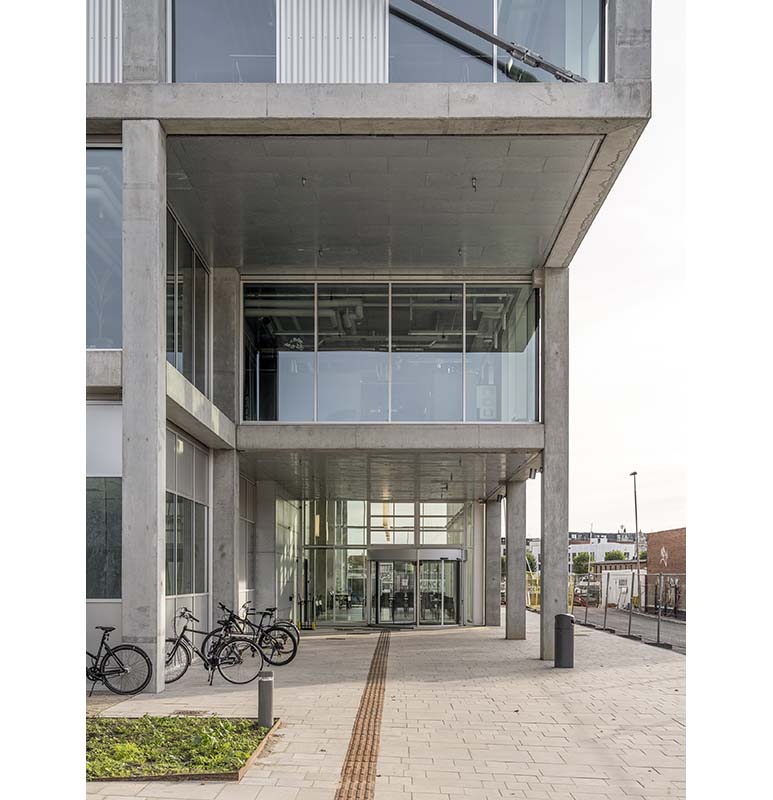
The cross-shaped floor plan opens up to four plazas, inviting public access and creating a seamless flow between the city, the harbor, and the building. These plazas function as restaurants, auditoriums, and workshops, serving both the academy and the public. The ground floor, atrium, and roof terrace form the building’s social infrastructure, encouraging interaction and activity.
At the heart of the building is an atrium that visually and logistically connects all floors. Surrounding this atrium are four double-height spaces facing the city and harbor, housing central functions such as a canteen, auditoriums, and specialized workshops. A staircase winds through these spaces, culminating in a roof terrace that offers stunning views of the harbor, Svendborg Sund, and the city.
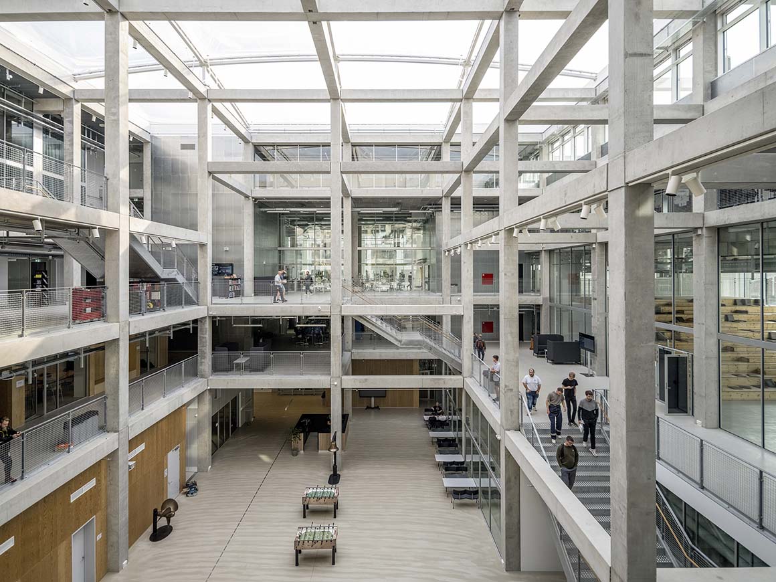
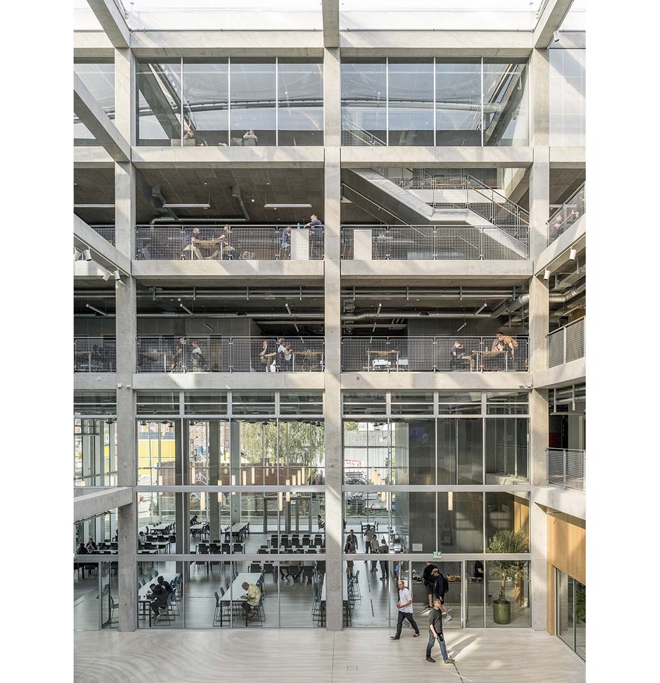
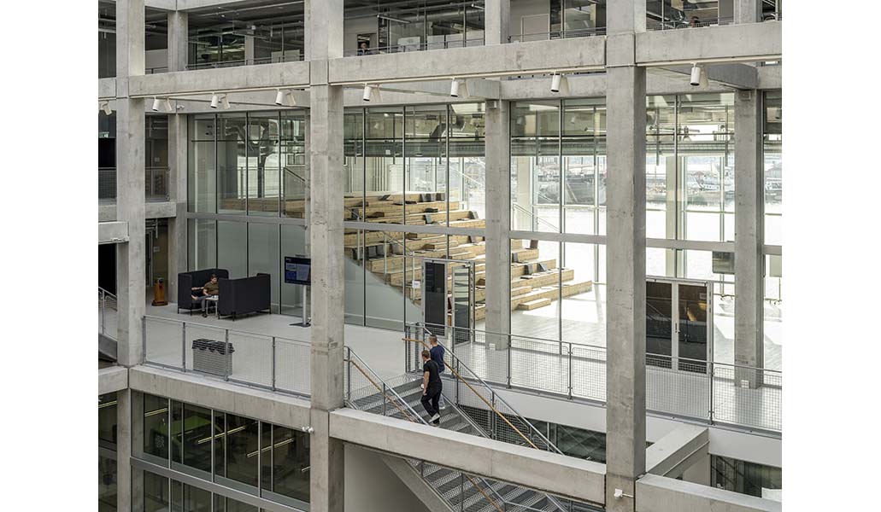
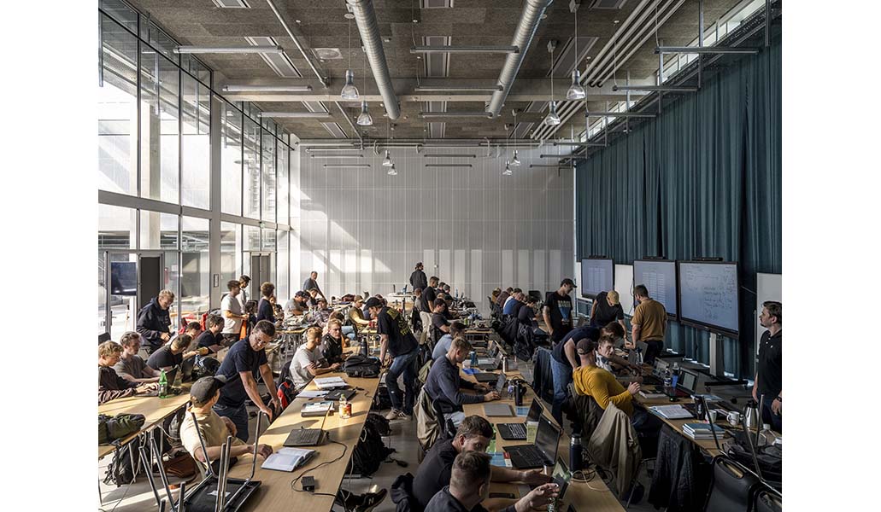
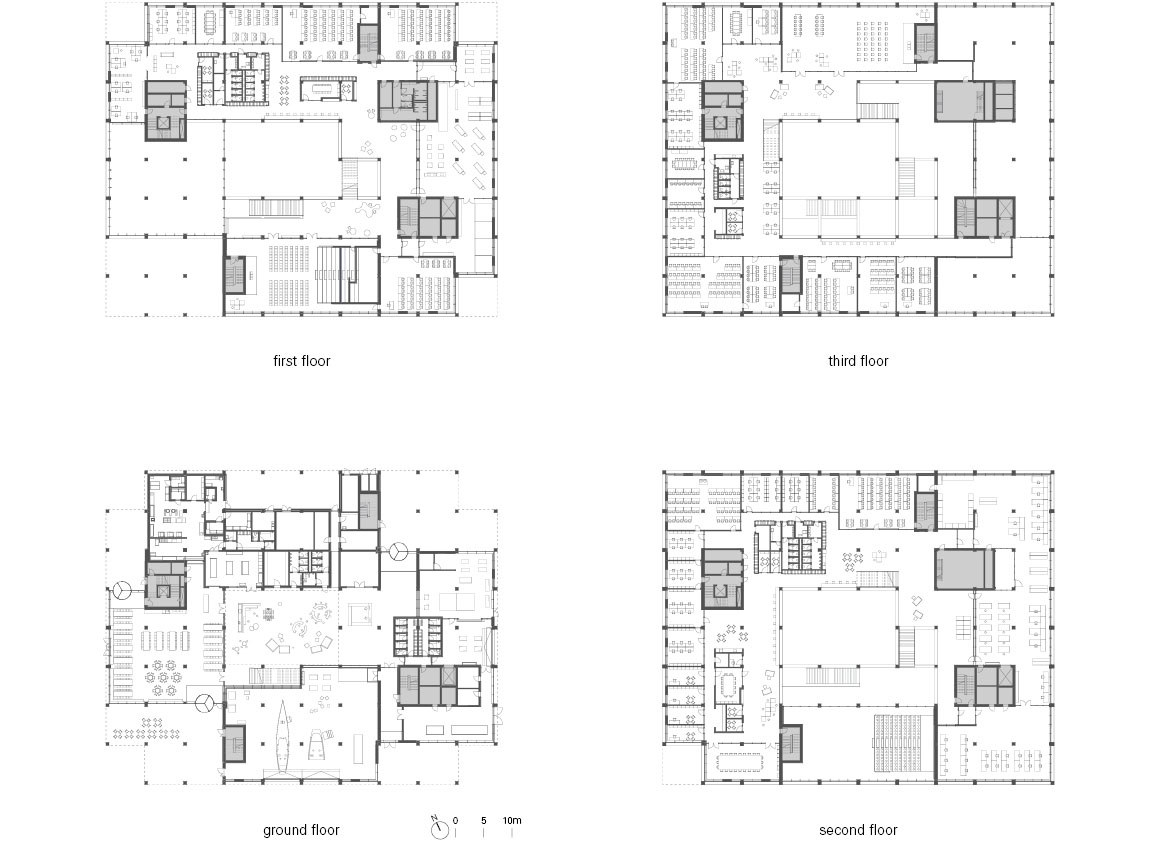
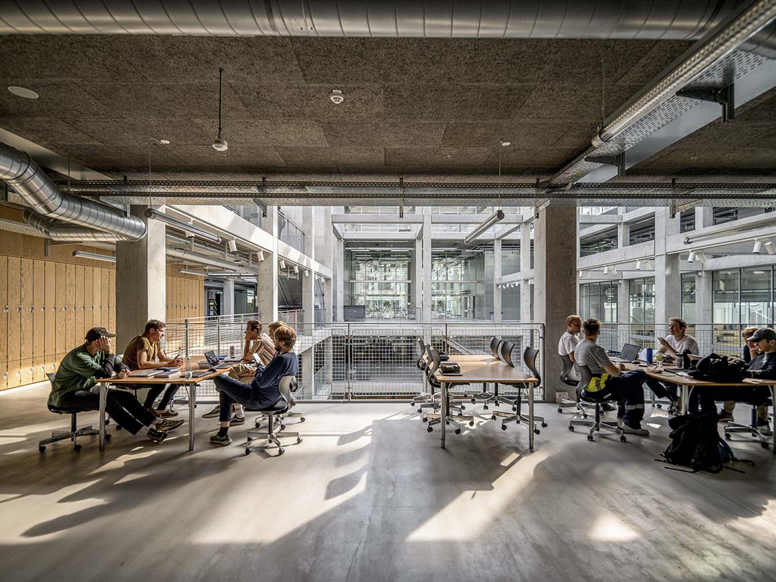
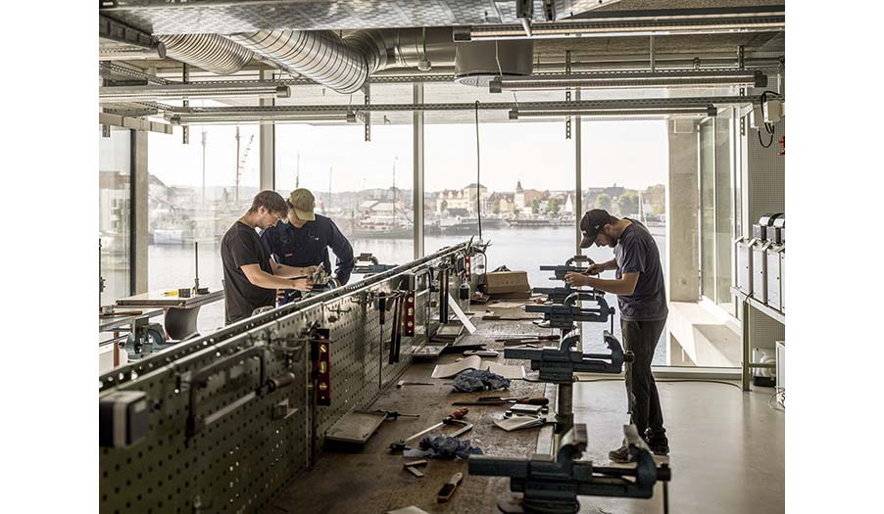
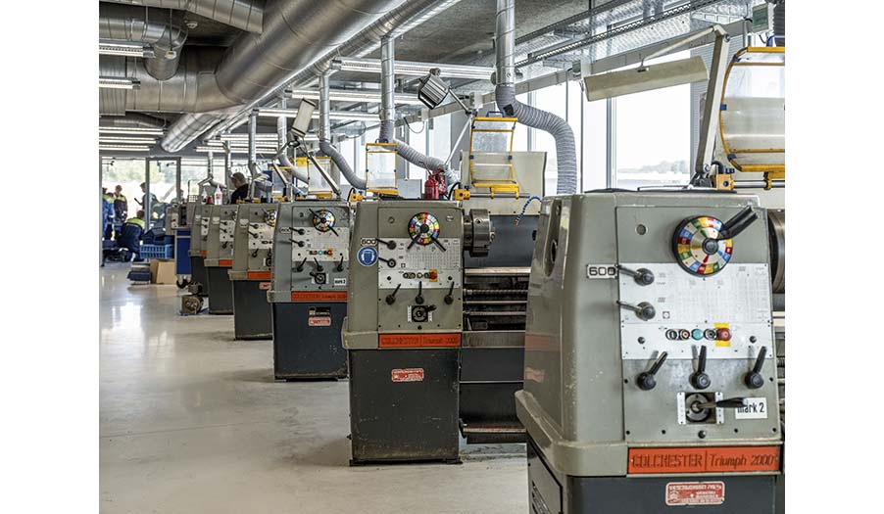
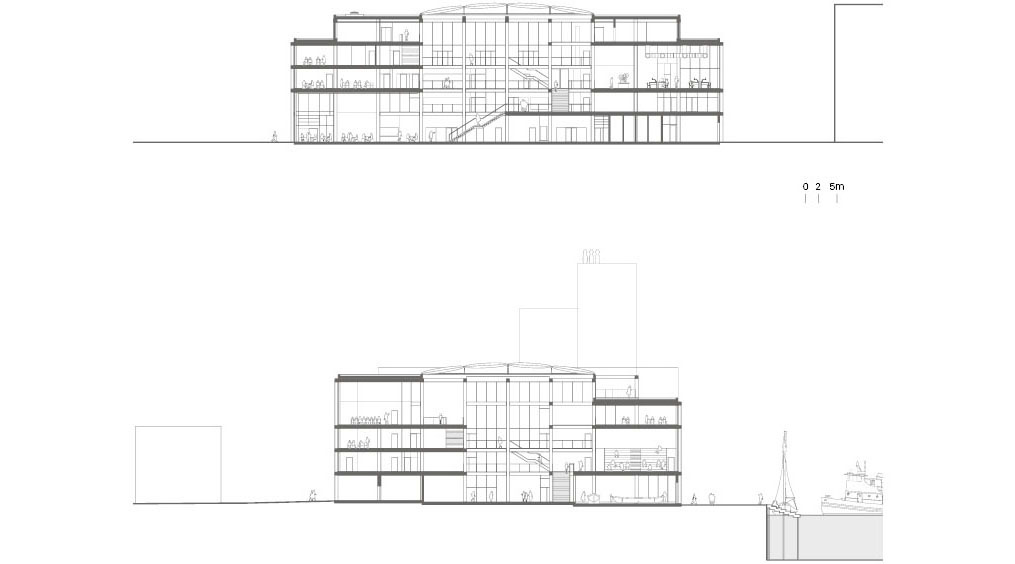
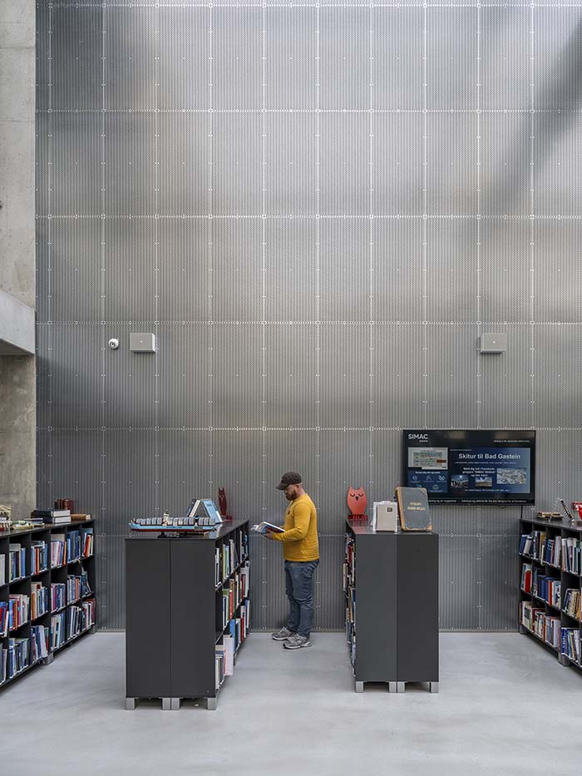
The building’s open corners invite people to flow naturally into the space, with public areas extending into the forecourt. The quay itself serves as an outdoor laboratory, highlighting the school’s maritime focus and adding vibrancy to the local landscape. The green roof terrace provides a space for social gatherings and enhances the building’s integration with nature.
Overall, the SIMAC building combines educational facilities with community spaces. Its modular grid allows for adaptable layouts, while its open design and robust construction ensure it serves as a dynamic public space, enriching both the educational environment and the surrounding community.
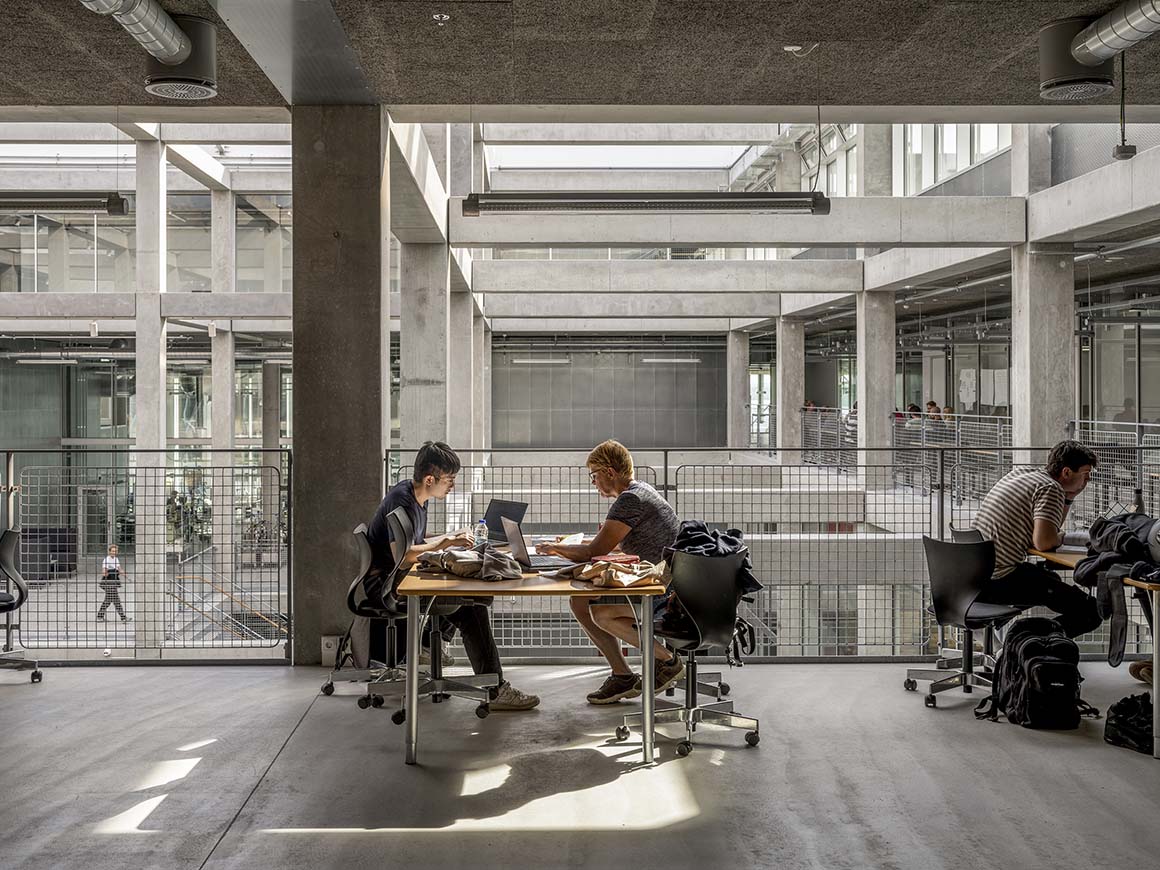
Project: The new SIMAC / Location: Svendborg, Denmark / Architects: C.F. Møller Architects + EFFEKT / Landscape architects: C.F. Møller Architects in collaboration with EFFEKT / Contractor: MT Højgaard / Engineer: Artelia / Client: SMUC Fonden with support from the A.P. Møllerske Støttefond. / Size: 11,800m² / Prizes: 1st prize in architectural competition 2019 / Year: 2019~2023 / Photograph: ©Rasmus Hjortshøj (courtesy of the architect)



































