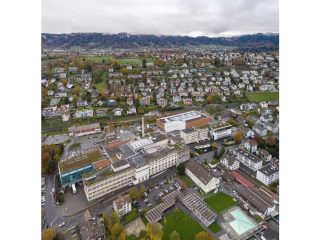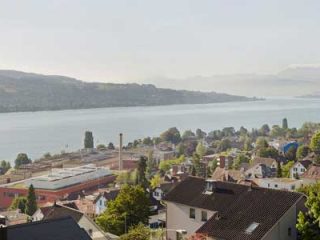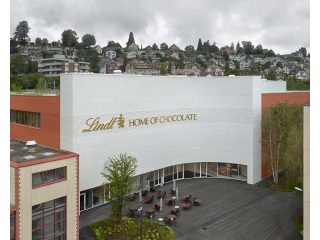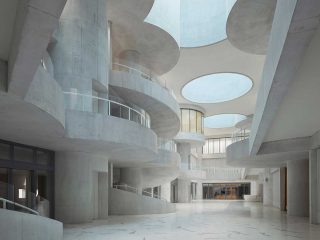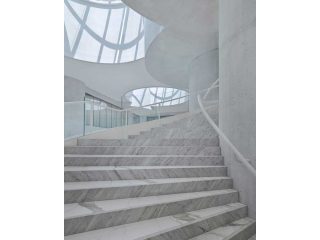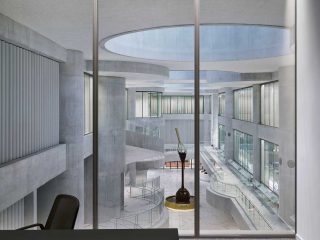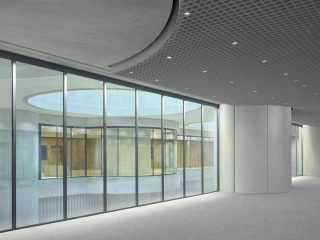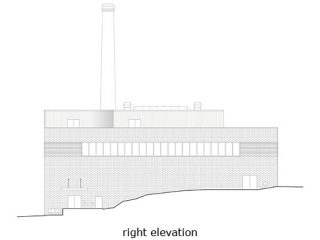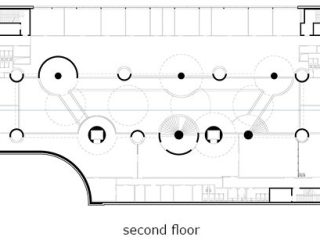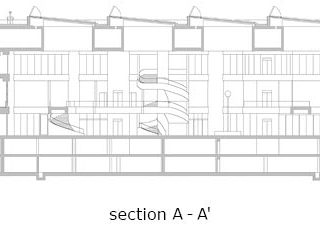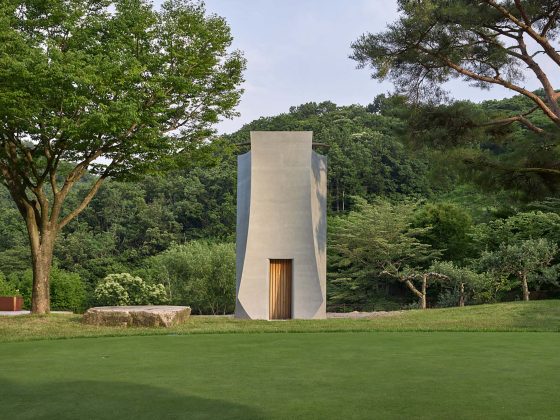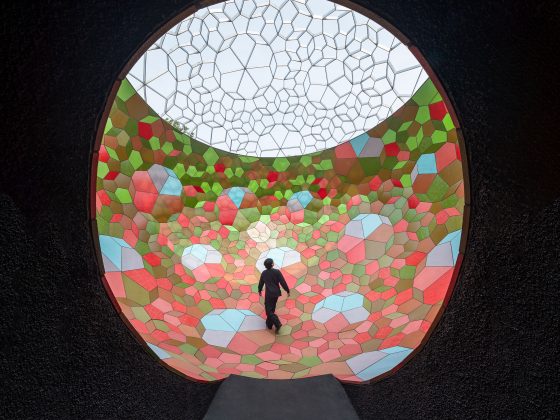The Lindt Home of Chocolate, Switzerland
초콜렛 생산 및 연구, 전시뿐만 아니라 오락과 사색이 한 곳에서 이루어지는 린트 초콜릿 본사
Christ & Gantenbein | 크리스트 & 간텐바인

Lindt & Sprüngli, the Swiss chocolatier, has been based on a site overlooking Lake Zurich since 1899. The latest addition to its campus is the Lindt Home of Chocolate, designed by Basel-based architects Christ & Gatenbeim. Besides a railway line on its west side, the 21,540m2 building echoes the logic, history, and urban structure of the eclectic mix of buildings in the Lindt campus. The Home of Chocolate is an industrial box that is in dialogue with the surrounding factory buildings. The facade is primarily of red brick, reinterpreting its functional neighbors, and laid with red mortar to give the impression of a uniform color field. But the showcase facade is at the south-eastern corner, fronting a curved indent cut into the otherwise simple rectangular volume. This facade rises above and steps forward from the adjacent red brick facades and is clad with white, glazed brick adorned with a strip of golden letters naming the building. Below it is a horizontal glazed strip, through which the building is entered from a new public plaza.
‘린트 앤 슈프륑글리’는 스위스를 대표하는 초콜렛 전문 기업으로, 1899년부터 취리히 호수 인근에 본사를 두고 있다. 최근 이곳 캠퍼스에 또 하나의 건물이 새롭게 추가되었으니, 바젤 출신의 건축 스튜디오 ‘크리스트 앤 간텐바인’이 설계를 맡은 ‘린트 홈 오브 초콜렛’이다. 총 면적 21,540m²의 이 건물은 서쪽으로 기차 선로와 접하며, 초콜렛 생산 시설 등 기존 건물의 역사와 구조를 반영해 조화를 이룬다. 이웃한 건물의 실용성을 재해석한 붉은 벽돌을 주 재료로 사용했고, 색상의 통일감을 주기 위해 붉은 모르타르로 마감했다.
남동쪽 구석에 자리한 전시 공간의 파사드는 모서리를 안으로 굴곡지게 파낸 듯한 모양으로, 평범한 사각형 건물에 개성을 부여한다. 옆면을 덮은 적벽돌 파사드보다 튀어 올라 솟아있는 이 부분은 반짝이는 흰 벽돌 위로 금장을 입힌 건물 이름이 수놓여 있다. 아랫부분에는 유리창이 가로로 길게 이어지는데, 이를 통해 광장에서 건물 내부로 입장할 수 있다.
건물은 오디토리움, 초콜렛을 주제로 한 전시 공간, 생산 시설, 연구 개발실, 사무실, 회의실, 라운지, 방문객들이 직접 초콜렛을 만들어 볼 수 있는 ‘초콜라테리아’, 상품점, 카페 등 다양한 공간으로 이루어진다.



The building’s multifunctional space incorporates an auditorium, spaces which host an interactive exhibition about chocolate, production facilities, a research and development facility, offices, meeting rooms, a lounge, a “chocolateria” where visitors can make chocolate themselves, a shop, and a café.
The heart of the building is an atrium with three levels, 64m long, 13m wide and 15m high. Along with the load-bearing outer concrete shell, a robust structure is created by circular columns rising at the atrium’s long sides. The columns reveal a building full of movement. Wide stairs spiral up around columns, balconies cantilever around them and walkways form bridges between them. Hollow columns carry elevators and pipes. Natural light is channeled by large tubular openings rising to skylights. In the center is a dramatic, 9m-high golden chocolate fountain, developed by Atelier Brückner, also authors of the exhibition.
The white interior contrasts with the red brick exterior, and its spatial connectivity and curved interior elements contrast with the solid orthogonal architectural form, which is built to last while offering future flexibility. The Lindt Home of Chocolate is a hybrid combining public attractions with production and research. Architect Emanuel Christ describes the design as “almost reaching an ancient Roman scale’’, and it bridges “the substantial gap between a commercial ambiance and classical grandeur.”



건물 중앙부로 들어서면 길이 64m, 폭 13m, 높이 15m로 총 3층에 이르는 거대한 아트리움이 펼쳐진다. 길이 방향으로 늘어선 견고한 원형 기둥이 외부 콘크리트 벽과 함께 공간의 하중을 떠받치는 구조인데, 이 원형 기둥 덕분에 건물 내부에서 운동감이 느껴진다. 기둥을 휘감으며 올라가는 폭 넓은 계단과 캔틸레버식 발코니 사이로 연결 통로가 놓여있고, 속이 빈 기둥 내부에는 엘리베이터와 파이프가 설치되어 있다. 천창과 연결된 동그란 관 형태의 공간을 통해 자연광이 내부로 스며든다. 아트리움 한 가운데에 자리하는 9m 높이의 금색 초콜렛 분수는 독일의 전시 디자인 전문 스튜디오 ‘아틀리에 브뤼크너’의 작품이다.
외부의 붉은 벽돌과 달리, 내부는 백색 중심으로 꾸며졌다. 부드럽게 연결된 내부 공간, 곡선 위주의 인테리어는 향후에도 문제가 없도록 유연하고 빈틈없이 지어진 직선의 건물 형태와 대조를 이룬다.
‘린트 홈 오브 초콜렛’은 제조 시설과 연구 시설, 방문객용 오락거리가 한 데 모인 하이브리드형 건축물이다. 설계를 맡은 에마누엘 크리스트는 건물 디자인을 두고 “고대 로마 건축물의 스케일을 유사하게 구현한 건물”, “기업의 고풍스런 이미지와 상업성 사이의 간극을 메워주는 건물”이라 설명한다.



Project: The multifunctional lindt home of chocolate / Location: Kilchberg, Switzerland / Architect: CHRIST & GANTENBEIN ARCHITECTS / Project leaders: Anna Flückiger, Astrid Kühn, Tabea Lachenmann / Project team: Javier Bressel, Ana Sofia Costa Guerra, Eileen Davis, Szabolcs Egyed, Florian Kaiser, Kyrill Keller, Daan Koch, Andrew Mackintosh, Stephanie Müller, Catia Polido, Robert Schiemann, Anne Katharina Schulze, Guido Tesio, Leandro Villalba, Jean Wagner, Leonie Welling, Christina Wendler / Founding partners: Emanuel Christ, Christoph Gantenbein / Partner: Mona Farag / Use: culture, laboratory, museum, office, retail / Gross floor area: 21,540m2 / Lenght: 93 m / Width: 45 m / Height: 21 m / Design: 2014 / Completion: 2020 / Photograph: Walter Mair

