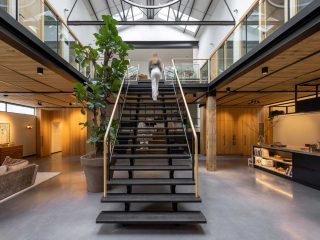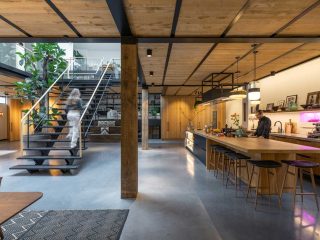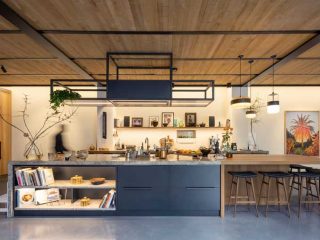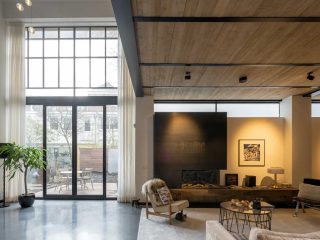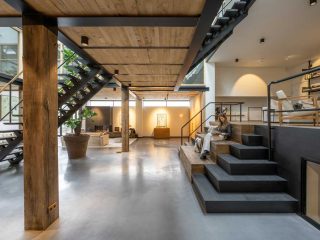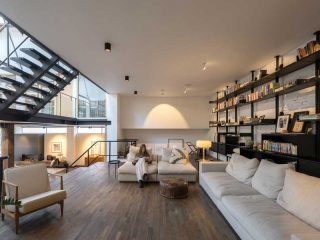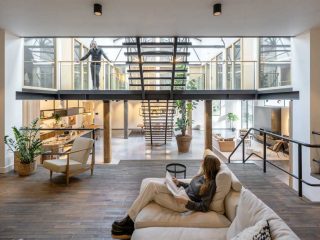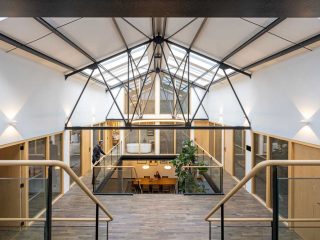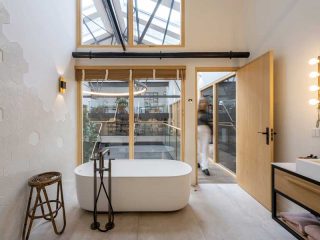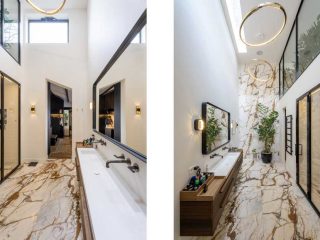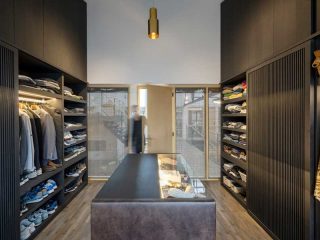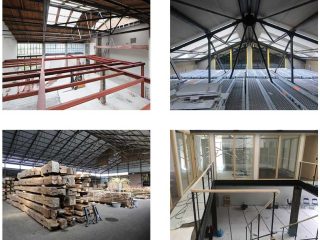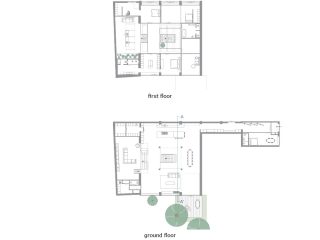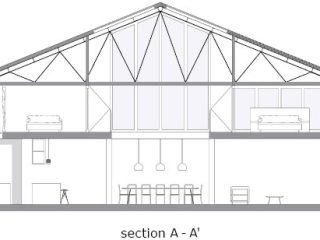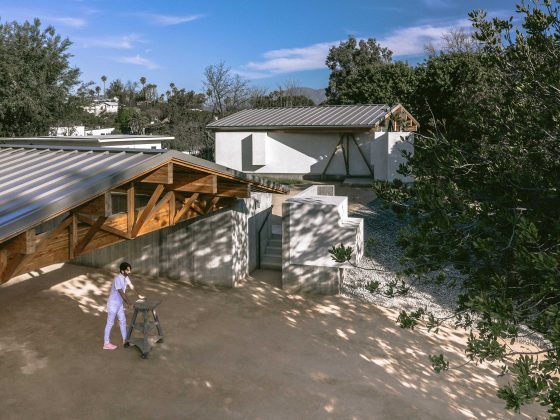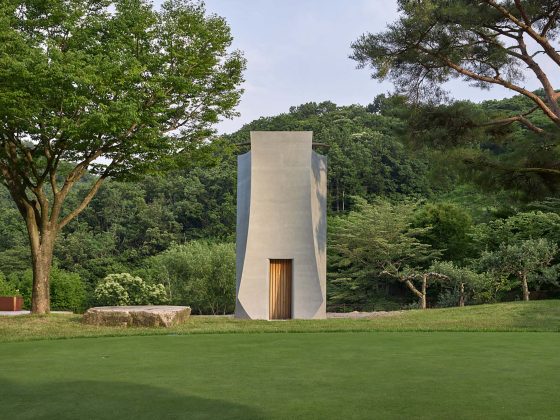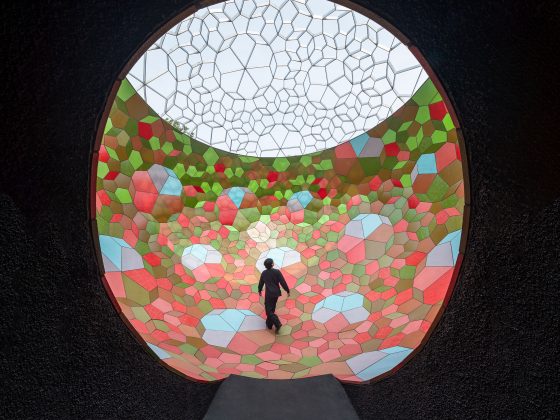The gymnasium, Netherlands
강인한 구조체는 유지한 채 아늑한 가정집으로 거듭난 암스테르담의 오래된 체육관
Robbert de Goede | 로버트 데 고데

We should not be surprised to see architects turn old spaces into new ones, but this old gym in Amsterdam that was turned into a home is a surprise. The client who owned the gym, wanted to sell the property, so they tasked Robbert de Goede with coming up with good ideas.
He studied the neigborhood, researched the specifics of this densly populated area, and decided to transform the building into a home instead of a place for business. This would mean far less pressure on the neighborhood: less traffic, better access to the property, and a more peaceful use of the garden. Soon a buyer was found who chose the de Goede to finish the job.
경제성과 효율성 등의 이유로 예전만큼 신축이 많지 않아진 요즘, 기존 건물을 고쳐 쓰는 사례는 상대적으로 점점 더 늘어나는 추세다. 하지만 대게 그 용도는 리모델링 전이나 후나 비슷한 경우가 많은데, 암스테르담의 이 건물은 체육관을 집으로 바꾼, 상당히 파격적인 변화를 시도한 사례다.
기존의 체육관은 꽤 노후하여, 어떤 방식으로든 한번은 대대적인 공사가 이뤄져야 할 상황이었다. 건축주와 건축가는 함께 지역의 특성부터 주변 환경까지 면밀하게 분석했고, 그 결과 이 장소에 적합한 용도는 집이라는 결론을 냈다. 인구밀도가 높은 지역이라, 체육시설이나 상업시설처럼 불특정 다수의 사람들이 많이 드나드는 시설이 들어서면, 주변 이웃들에게 피해를 끼치기 때문이었다. 뿐만 아니라 기존 구조를 잘 활용하면 개방적이면서도 아늑한 정원이 딸린, 특별한 집을 만들 수 있었다.




This tranformation required a new foundation, which was the hardest part of all. Then, the gym was stripped down to its bear bones, exposing its brick walls and beautiful steel trusses. That inspired de Goede to design a new steel floor with similar detailing: the connections between the beams and how the bearing walls supports the steel is evidence of this. The ground floor ceiling is a copy of the original ceiling of the slanted roof, expressing a transparent and honest language. The hardness of the structure is balanced by the softness of the interior finishes of Yellow Cedar, brushed Larch, reused Oak, Eucalyptus , and an ultra-soft Alpaca rug.



리모델링은 기초 공사를 다시 하는 데서부터 시작됐다. 기존 건물에서 벽돌 벽과 강철 트러스를 제외한 요소들은 모두 다 허물었다. 그렇게 남겨진 뼈대는 다시금 새로운 공간을 그려나가는 영감의 원천이 되었다. 새로운 바닥을 강철로 마감하는 등, 기존 골조와 어울리는 분위기로 공간을 재구성한 것이다. 기둥과 기둥 사이의 연결 방식이나 내력벽이 강철을 지지하고 있는 방식을 보면, 기존 건물의 골조와 많은 부분이 닮았다는 것을 알 수 있다. 특히 천장은 기존 건물의 지붕처럼 경사진 모양으로 만들어, 옛 건물을 형태적으로도 오마주했다. 벽체와 뼈대는 견고하고 강인한 느낌인 데 반해, 내부공간에서는 따스한 분위기가 물씬 풍긴다. 노르스름한 빛을 띠는 향나무, 나뭇결을 살린 낙엽송, 재활용한 참나무, 유칼립투스, 무척이나 부드러운 알파카 카펫 등의 마감재를 적극적으로 활용함으로써, 뼈대와 내부 공간은 균형을 이루게 되었다.



The main space of the home is 60 percent the size of what the gymnasium was, making it perfectly square. A walkway around the atrium connects the first floor rooms, allowing for vertical traffic and communication in the house. The 10 skylights bring a flood of daylight to the ground floor. The open court is crowned with a 3m Ø LED-ring, the only circular architectural form in the building.
Over 100 LED-light fixtures were used in the very extensive lighting design.
The objective was to design an intimate, liveable home. This resulted in a minimal, industrial approach towards the architecture and a very personal approach towards the finishes. This reflects the clients as well. The owner of a fashion brand and a pediatrician. A great client for an architect: easily accesible, great trust in the designer, a creative, open mindset with a sense of responsibility to the future.



평면은 완벽한 정사각형 형태다. 총 2층으로, 1층은 공공영역, 2층은 개인영역이다. 1층 중앙에는 널찍한 아트리움이 조성되어 있는데, 2층 높이로 시원하게 틔여있는 아트리움은 내부의 교류를 활성화하는 역할을 한다. 이 집의 핵심 공간인 셈이다.
아트리움에 있는 메인 계단을 따라 2층으로 올라가면 각각의 방들이 아트리움을 둘러싸는 형태로 배치되어 있다. 천장에 설치된 10개의 채광창을 통해 풍부한 자연광이 비춰들어, 실내는 언제나 밝고 환하다. 아트리움 위에는 LED 링을 설치했다. 건물 내에서 찾아볼 수 있는 유일한 원형의 제품이다. 이처럼 미니멀한 장식들은 구조 그 자체를 드러낸 산업적인 이 건물과 현대적인 조화를 이루며, 아늑하면서도 살아 숨 쉬는 집으로 완벽하게 다시 태어났다.
Project: The Gymnasium / Location: Old city center Amsterdam, Netherlands / Architect: Robbert de Goede / Construction: van Eden Bouwconstructies, Amsterdam / Furniture production: Houtwerk, Beverwijk / Lighting design: Hazewindus, Amsterdam / Contractor: VKV Restaurations / Floor area: 620m2 / Completion: Fall, 2019 / Photograph: courtesy of the architect

