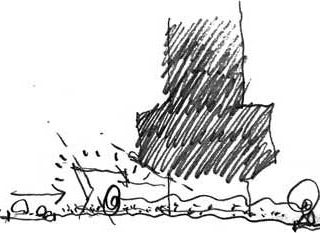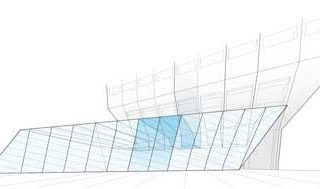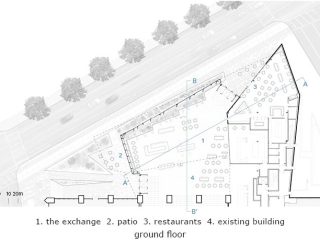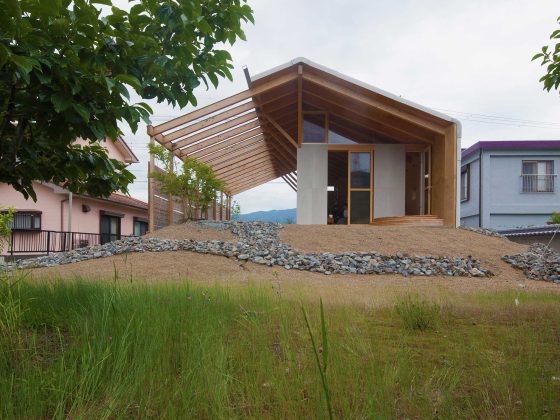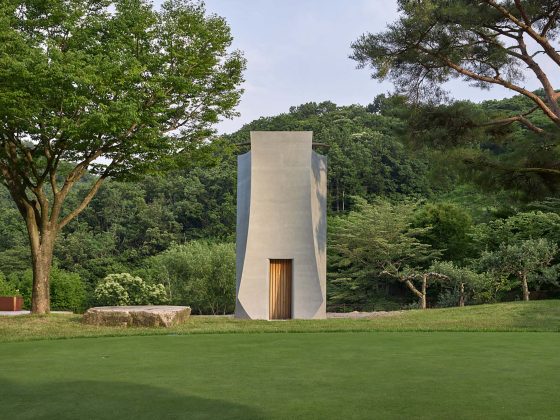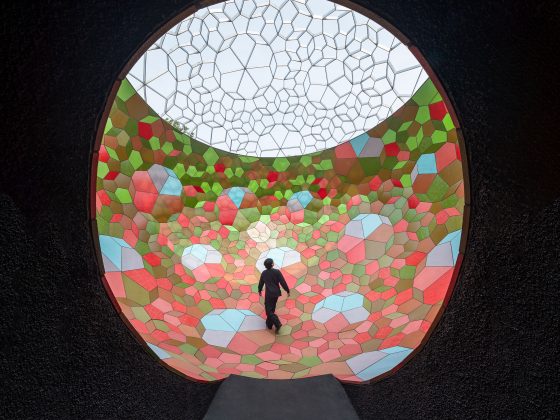The Exchange at 100 Federal Street, United States
보스턴 금융지구의 사랑방이 된 유리 파빌리온 ‘익스체인지’
Perkins and Will | 퍼킨스 앤 윌

The Financial District in downtown Boston is crowded with office towers. An underperforming wind-swept park has been replaced with a glass structure, The Exchange at 100 Federal Street. It is a place for meeting, collaborating, celebrating, and sharing that attracts people from their offices and the surrounding neighborhood with its transparency and urban interface. The building attracts professionals, tourists, and locals alike with a reinvigorated public space in the heart of the city.
보스턴 번화가 금융 지구에는 고층 사무소 건물이 즐비하다. 그중 1971년 완공된 ‘100 연방 도로’ 건물은 180m, 37층 높이로 보스턴에서 7번째로 높다. 인근 보행자가 보다 넓은 공간을 드나들고 때론 쉬어가도록 공간을 내어주기 위해 건물의 저층부는 바닥면적이 좁고 중층부가 넓고 상층부가 다시 좁아지는 기하학적인 형태로 설계됐다. 의도와 달리 이 빈 땅은 거센 바람이 지나는 통로로, 휴식은 커녕 서둘러 발길을 옮겨야만 하는 거추장스러운 장소였다.
최근 이곳에 100 연방 도로 건물과 연결되는 투명한 파빌리온이 들어섰다. 초기 설계 의도였던 공공성을 보완하고, 공간 활용도를 높이기 위해서다. 파빌리온은 인근 사무소 사람들 뿐만 아니라, 지역 주민들도 모여 소통하고, 미팅, 협업 등 다양한 이벤트를 공유할 수 있는 장소로 ‘익스체인지’라 이름붙였다.

.

.

.

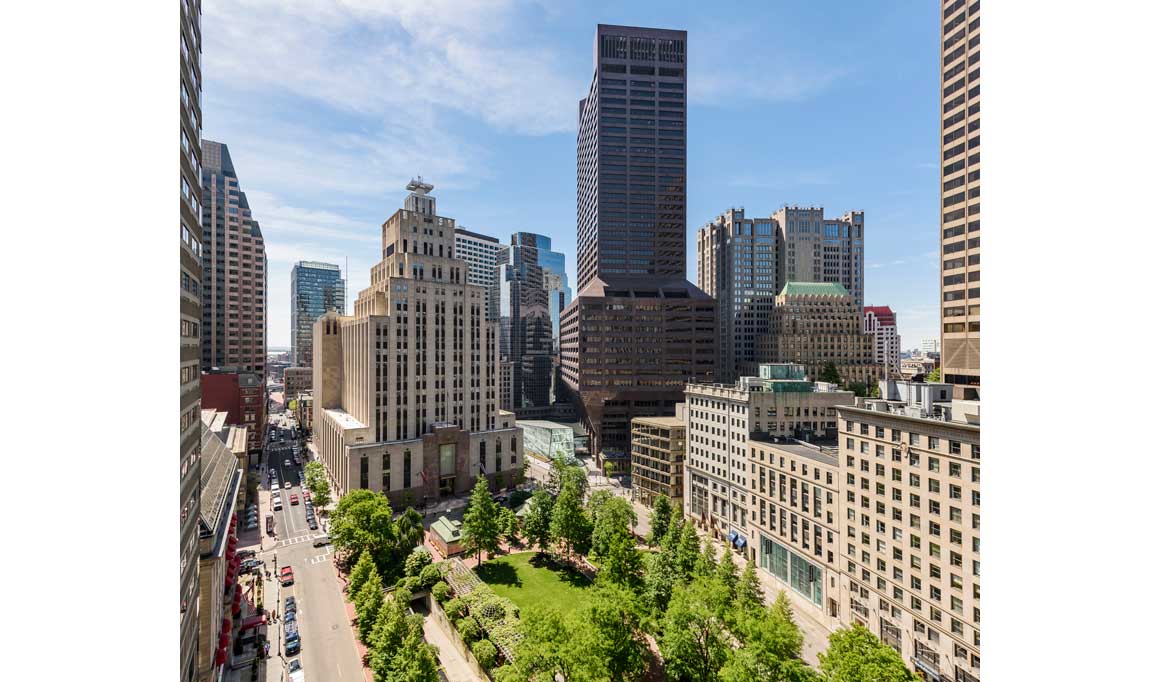

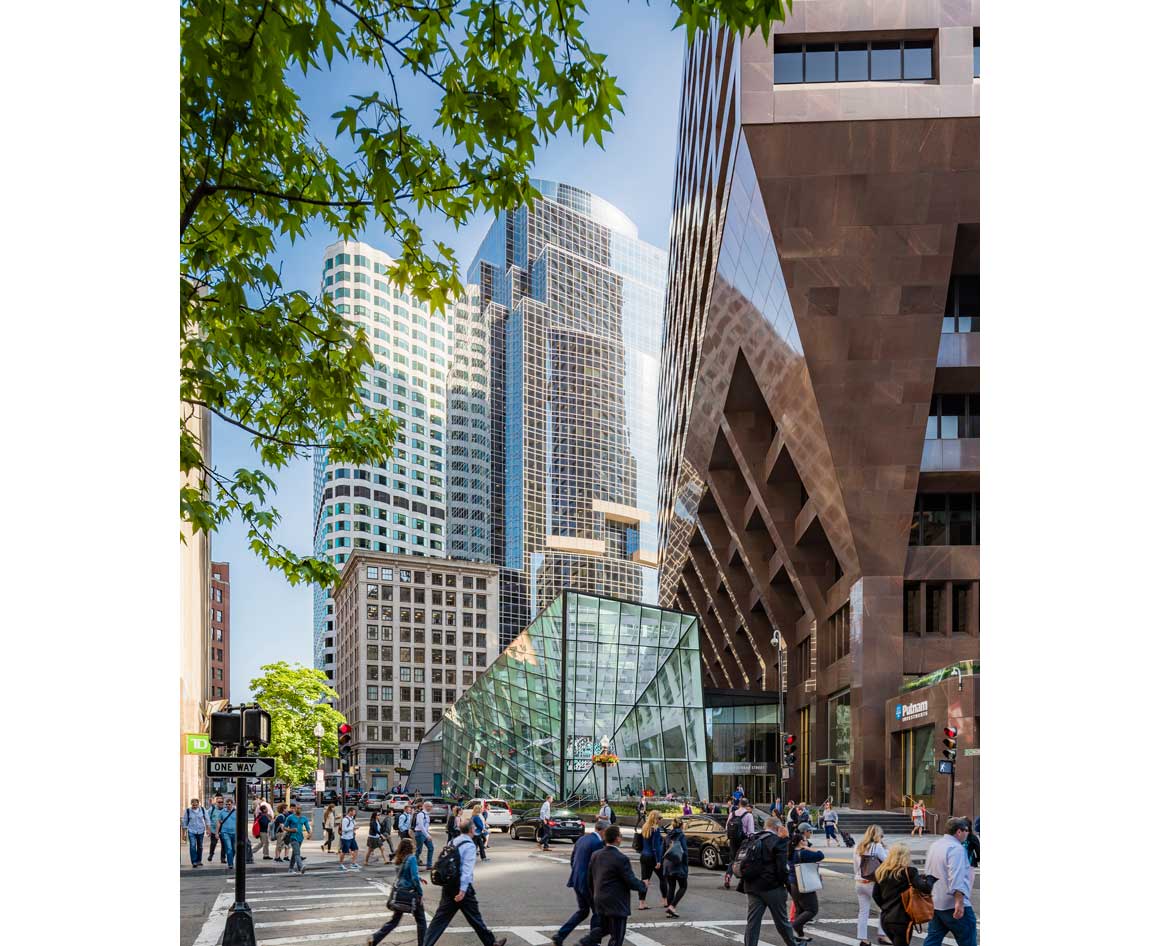
The Exchange gives the site new life by creating a place where you feel like you are outside, yet are comfortable in any season or weather. The sensation of being outdoors is enhanced by a material palette and furniture that draws the exterior setting into the space, resulting in a unified landscape and building design.
The prismatic form of the Exchange builds upon the angular geometry of the 37-story tower from which it unfolds. The tower’s faces of polished stone translate into polished faces of faceted glass, reflecting the surrounding city, park, and sky in unexpected and ever-changing ways. As the envelope of the pavilion folds to adapt to the triangular site, the grid of the steel structure becomes increasingly dynamic as it leans and dives in response to its folding, faceted facades. The resultant energetic form and structure has become a vibrant and iconic place in the center of Post Office Square.

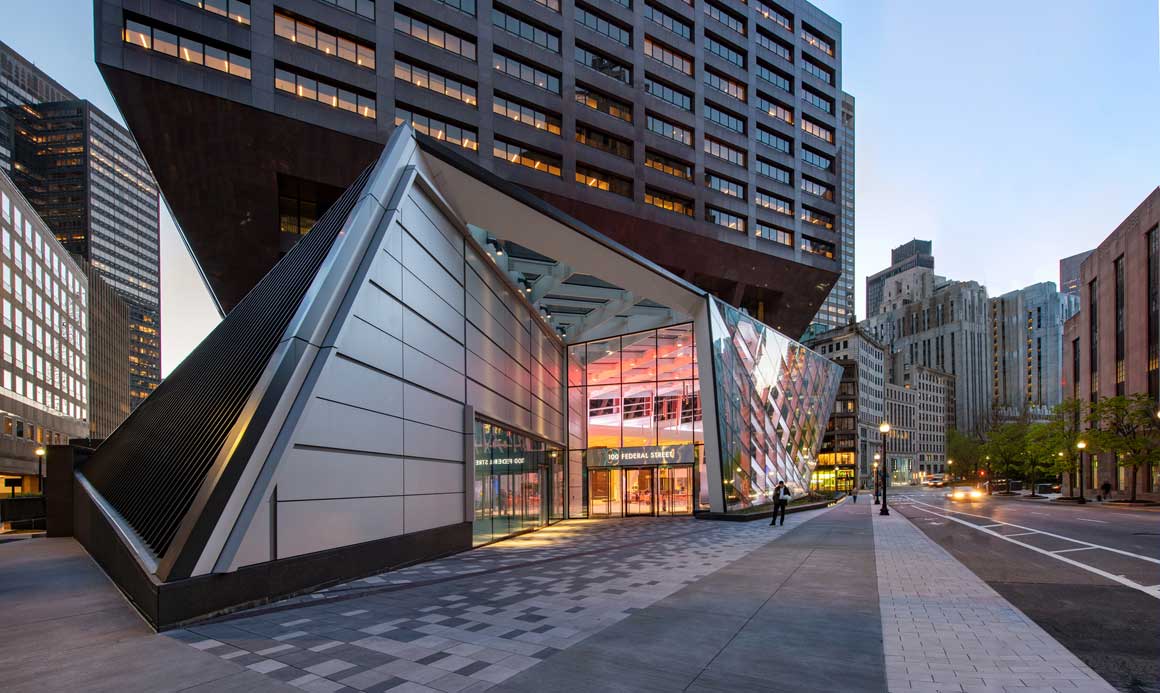



본 건물의 접힌 경사면을 따라 파빌리온의 강철 격자 구조물이 기울어진 역동적인 형태다. 외피는 모두 유리로 마감해, 주변 고층 건물의 석재 표면, 인근 공원, 하늘이 파빌리온 표면에 시시각각 예상할 수 없는 방식으로 반사된다.
내부의 바닥은 외부 광장과 비슷한 재질로 마감했고, 벤치와 조각 장식, 식물 등을 내부 공간에 장식해 마치 야외에 있는듯한 활기차고도 편안한 분위기를 느낄 수 있다.

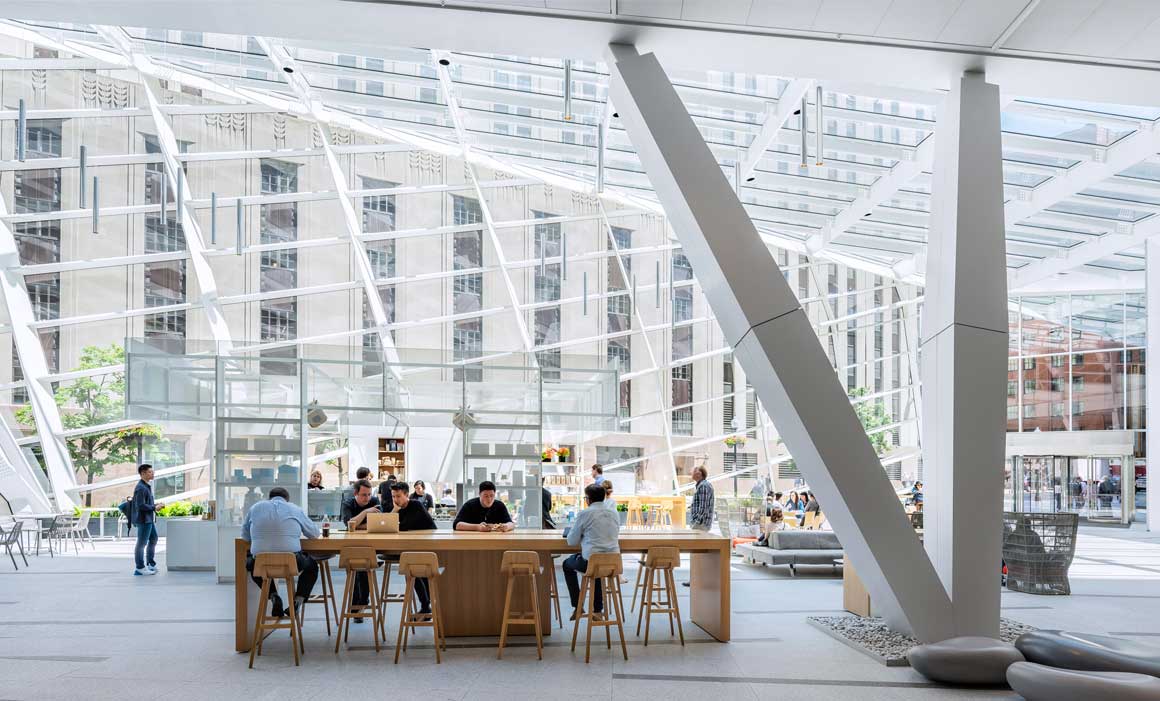



The Exchange creates two new entrances to the office tower and hosts 3 restaurants and one freestanding coffee kiosk designed specifically for the space. The space is also programmed to transition from its daily uses—casual meeting, dining, and lounging—to host community events such as cocktail receptions, lectures, Boston Fashion Week, music performances, and temporary art installation. The space accommodates all of these activities with supporting infrastructure for sound, video, and suspending rigging or objects from the roof—all without impacting the function of the tower lobby. Finally, a 52 m2 video screen displays commissioned digital artwork and news on a regular basis, naturally enabling the space to become an informal neighborhood venue for communal events such as watching the Olympics, the World Cup, or a major local sports team’s game.
Prominently located in the heart of Boston’s Financial District—a neighborhood once characterized by restriction and an inward-facing culture—the Exchange stands proudly as a beacon of transparency, community, and vibrancy. The developers compare it with IM Pei’s glass pyramid at the Paris Louvre.

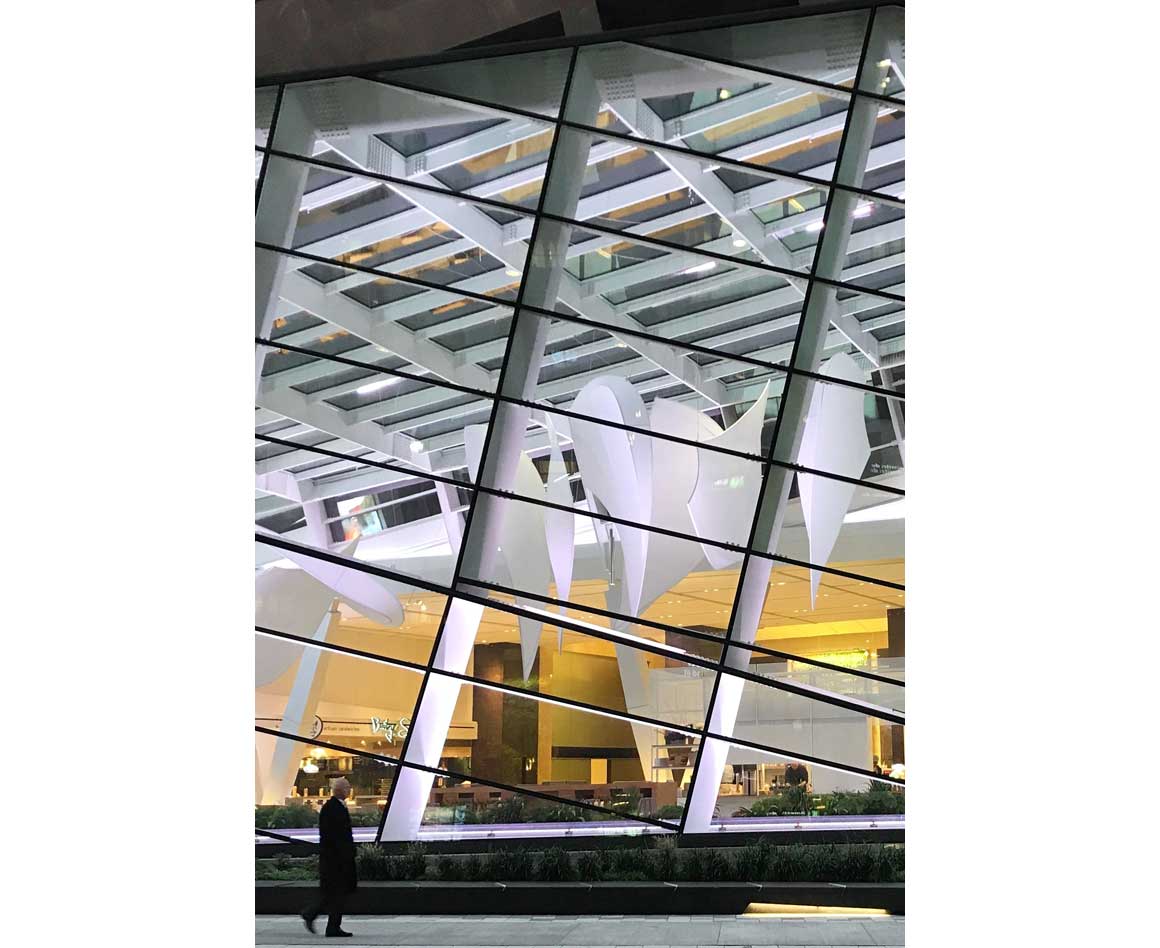
익스체인지에는 100 연방 도로 건물로 이어지는 현관 두 개가 새로 설치됐고, 식당 세 곳과 공간에 딱 맞게 설계된 독립 부스형 커피전문점이 입점해 있다. 모임, 식사, 휴식 등 일상적인 용도에 따라 변형될 수 있도록 프로그램 되었다. 음향, 영상 등 장치도 설치할 수 있어, 스포츠 경기를 중계하거나 지역 행사가 열리는 동네 사랑방 역할도 한다.
보스턴 금융 지구 심장부에서도 단연 눈에 띄는 익스체인지 파빌리온은 공동체의 울림을 비추는 투명한 봉화처럼 늠름하게 서 있다.
Project: The Exchange / Location: 100, Federal Street, Boston, MA, United States / Architects: Perkins and Will / Structural engineer: McNamara Salvia / MEP/FP engineer: BALA TMP / Lighting / consultant: LAM Partners / Code consultant: Jensen Hughes / Landscape architect: Mikyoung Kim Design / Coffee kiosk design: Bohlin Cywinski Jackson / Gross floor area: 20,000 ft² / Completion: 2018 / Photograph: Anton Grassl,Chuck Choi














