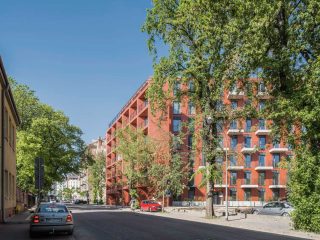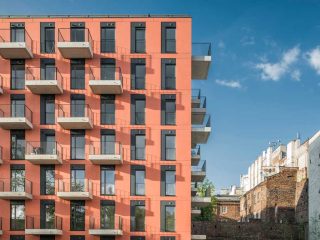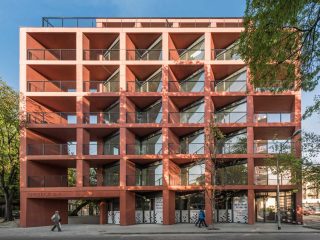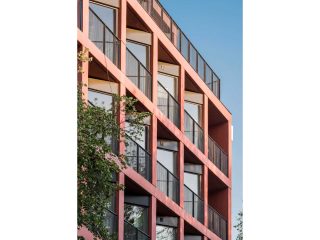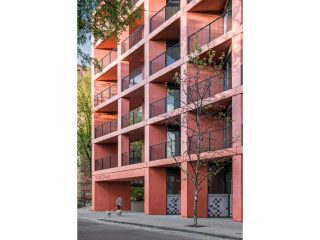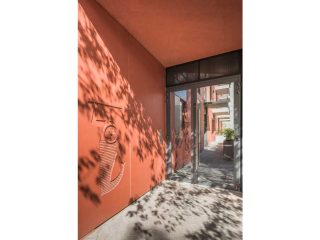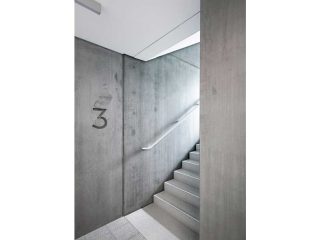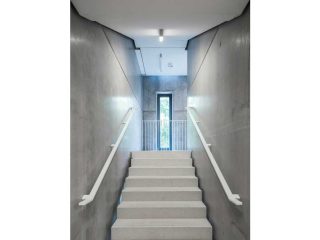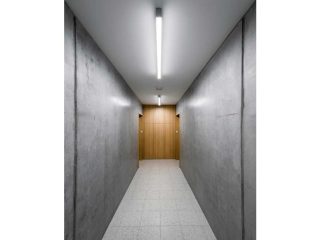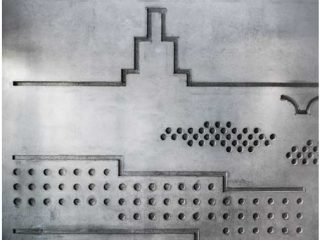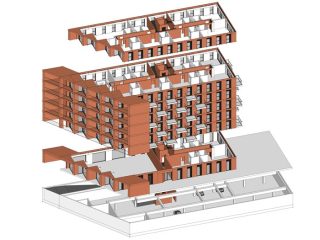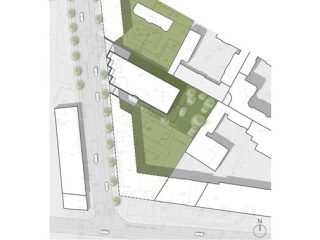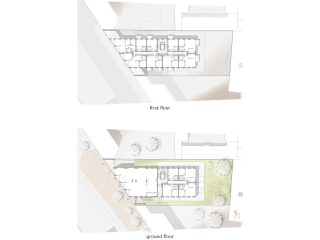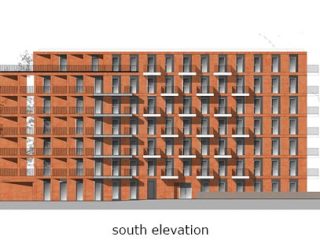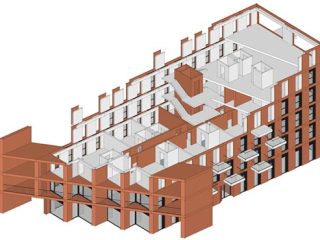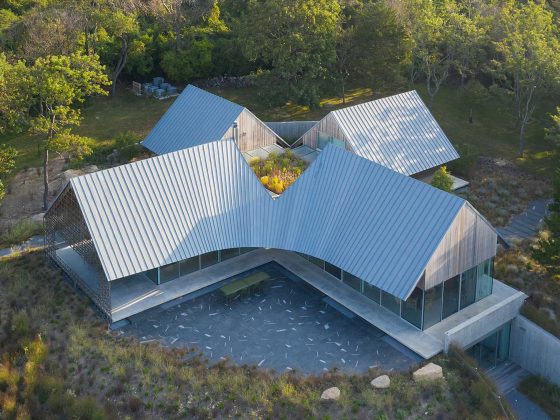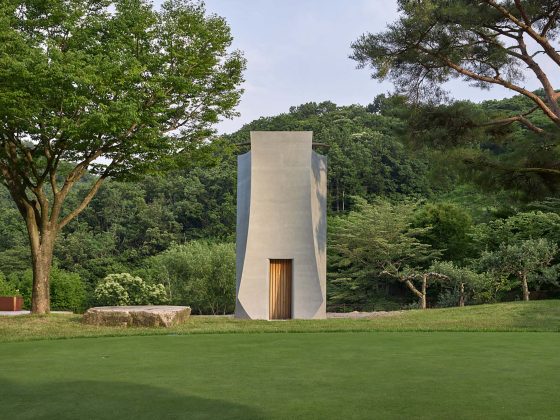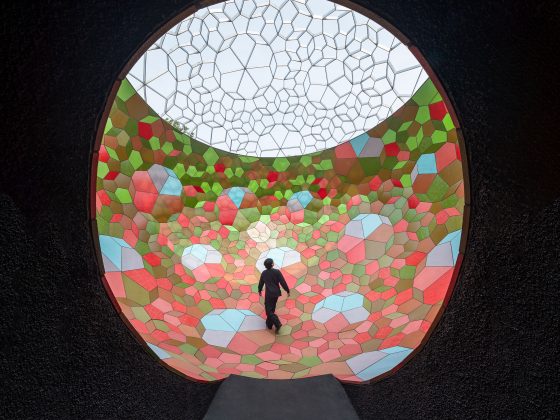Sprzeczna 4 – multifamily building, Poland
스프케치나 4 – 폴란드 공산주의 시대 건축을 프리패브 공법으로 재현한 공동주거
BBGK Architects

The building at Sprzeczna 4 street aspires to become a recognizable feature in the continuing rejuvenation of the beautiful Praga district, Warsaw, Poland. It is the starting point for the restoration of the whole urban block – and its design rests on the claim that the key to restore an urban block is to focus on the frontage.
폴란드 바르샤바시의 아름다운 프라하 지역에 위치한 스프케치나 4는 끊임없는 변화 속에서도 뚜렷한 개성을 굳건히 지키고 있는 인상적인 건물이다. 도시 건물 복원의 핵심은 건물의 외관에 집중하는 것이라는 주장을 몸소 표현하고 있는 이 건물은 도시 전체에 진행될 복원작업의 시작을 알리는 프로젝트이다.





Sprzeczna 4 is based on prototypical prefabricated buildings from Poland’s communist era housing estates, which many have become disenchanted with.
The building was deliberately erected on a plot of land that apparently does not fit the stereotype of prefabrication: tiny, rambling streets and located in a compact development with 19th century frontages.
Consciously, even at times unreasonably, all the available prefabrication technologies were applied in this design: exposed colored concrete, impression and reliefs, electrical installations integrated into the walls, heated ceilings and much more besides. The result is a building assembled from numerous large-size factory-produced elements. The facility is deliberately not finished and it does not incorporate any accessories or decoration. It is a sincere story about what a building is, what it is made of, and how it works.



스프케치나 4는 허황된 꿈으로 전락한 폴란드의 공산주의 시대에 시공되었던 주거용 건물의 표본을 프리패브 공법을 사용해 재현한 다세대 주택이다.
이 건물은 체계적인 도시 계획 없이 사방으로 뻗어 있는 좁은 도로 사이로 19세기 건물들이 빼곡히 들어선 개발구역 내에 자리하고 있다. 프리패브 공법을 적용하기에 매우 부적합한 부지이지만 설계사는 바로 이런 점을 노렸다.
설계사는 색상이 들어간 노출 콘크리트, 음각과 양각, 벽 매입형 전기시설, 천장 매입형 난방시설등을 비롯하여 현재 알려져 있는 모든 프리패브 공법을 의식적으로, 때로는 과하다 싶을 정도로 설계에 빠짐없이 적용하였다. 그 결과, 이 건물은 수 많은 대형 공장에서 제작해 온 부품들을 현장에서 간단히 조립해 완성되었다. 반면 내부는 보조 기기나 장식을 완전히 배제하여 미완성으로 남겨 두었다. 순수하게 건물의 형태, 자재 및 기능에만 초점을 맞추고 있다.




The red concrete elevations make a statement about taking responsibility for the aging processes of materials. The choice makes reference to the neighboring red plastered residential buildings, and a common problem whereby their elegant, newly plastered appearance barely lasts beyond the point of sale.
Sprzeczna 4 is a polemic against what is perceived as an almost feudal system within the construction industry. If based on the work of poorly-paid immigrants then construction practices cannot have been said to have improved since the 19th century. Sprzeczna 4 is an attempt at changing the system – implementing the rules of fair business and social responsibility though the use of prefabrication, which is so popular in Western Europe and Scandinavia. Paradoxically this atypical building is the result of cheap and easily-available construction materials, made possible due to industrialization and advancements in technology.


자재가 노화되기 시작한 후의 모습까지도 책임지겠다는 의지를 반영하기 위해 콘크리트에 붉은 색상을 입혔다. 붉은 색을 선택한 것은 붉은 석고를 발라 마감한 주변의 주택단지에서 착안한 것이다. 이 주택단지들은 주택을 구매할 당시에는 갓 바른 석고의 신선함과 우아함을 풍기지만, 정작 거주를 시작하면 걷잡을 수 없이 빠르게 노화가 진행된다.
스프케치나 4는 건설업계에 만연한 봉건시대적 현실을 강력하게 비판하고 있다. 저임금을 받는 이민자들의 노동력에만 의존을 한다면 폴란드의 건설업계는 여전히 19세기에 머물러 있는 것이나 다름없다. 서유럽과 스칸다나비아 반도에서 널리 사용되는 프리패브 공법을 적용한 스프케치나 4는 공정거래와 사회적 책임에 대한 규정을 준수하여 기존의 업계 시스템을 바꿔야 한다고 주장하고 있다. 역설적이게도, 저렴하고 구하기 쉬운 건축자재만을 사용해 완성한 이 이례적인 건물은 산업혁명과 고급기술 없이는 실현 불가능 했을 것이다.
Project: Sprzeczna 4 – multifamily building / Location: Sprzeczna 4 street, Warszawa (Praga district), Poland / Architect: BBGK Architects – Jan Belina Brzozowski Konrad Grabowiecki, Wojciech Kotecki / Collaboration: Emilia Sobańska, Katarzyna Najberg / Investor, contractor: Budizol Sp. Zoo. S.K.A. / Construction and assembly: RWK Engineers / Landscape architecture: Pasa Design / Site area: 1,319m² / Bldg. area: 741m² / Gross floor area: 2,660m² / The surface of the total aboveground part: 3,927m², 5,027m² / Volume: 17,272m³ / Number of above-ground storeys: 7 / Number of underground stories: 1 / Number of apartments: 57 / Number of parking spaces for cars: 25 / Number of parking spaces for bicycles: 93 / Construction permit: 2015.9 / Permission to use: 2017.1 / Photograph: Juliusz Sokołowski

