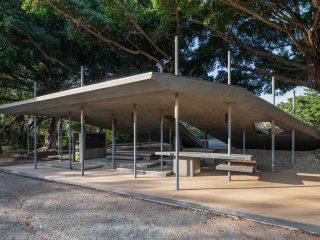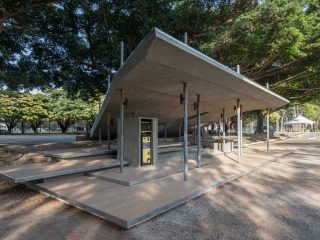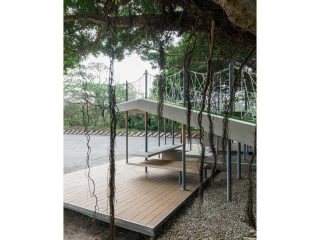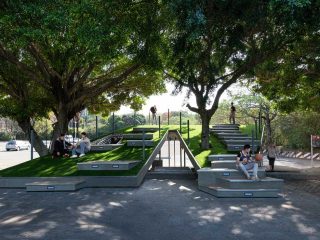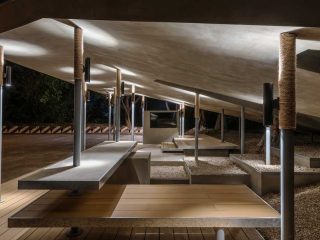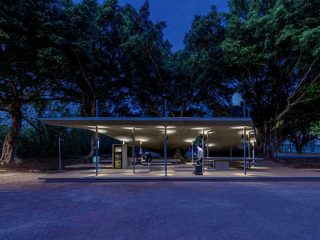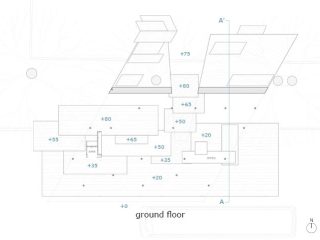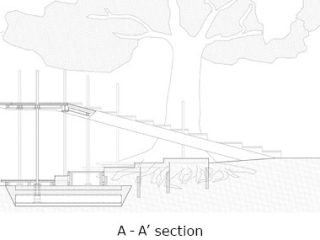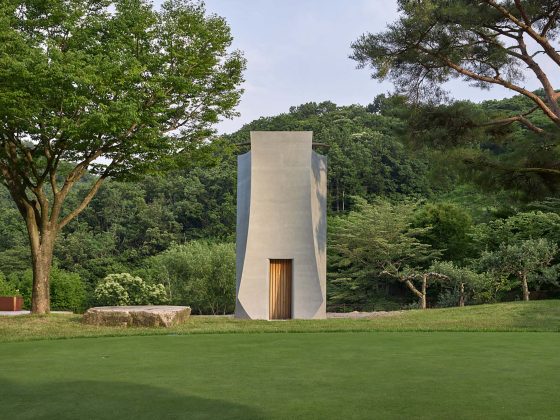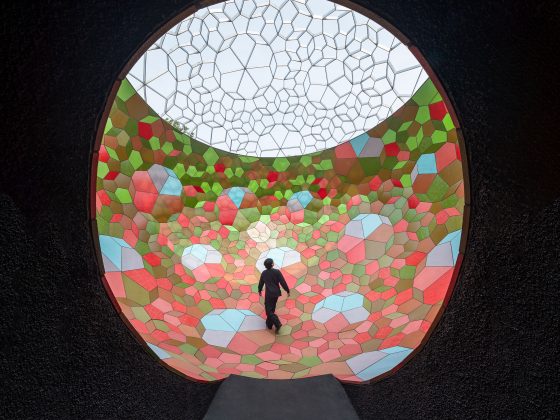NCTU Bus Station, Taiwan
잔디를 심은 지붕 아래 휴식처를 제공하는 대학교의 버스 정류장
CHU-Studio | 씨에이치유-스튜디오

Construct of Layers
Most students use the bus to get to and from Taiwan’s prestigious National Chiao Tung University in the windy city of Hsinchu. In recent years, the on-campus bus-stops have undergone renovations while the university carries out its campus renovation initiatives with reductive aesthetics. The new bus-stop serves not just as an important transportation node. It is also designed to create meaningful memories, influence future lifestyle, and offer dynamic aesthetics for students and staff.
대만 국립교통대학교는 바람이 많은 도시 신주에 자리한다. 최근 캠퍼스를 깔끔하게 보수하면서 캠퍼스 버스정류장 역시 새단장을 했다. 역동적인 형태의 새 버스정류장은 단순한 교통의 거점을 넘어 학생과 교직원들에게 다양한 매력을 발산하며 새로운 라이프 스타일을 제공한다.



Aesthetics by Landscape – Height Difference Softened by Split-Level Design
As the site of the bus-stop is located within the car park at the south gate, next to the basketball and tennis courts surrounded by the green area. The car park is divided into two sections with 1.2 meters in height difference, The design team addressed the height difference by softening the visual and circulation obstacles. A symbiotic relationship between the campus and environment by a landscape-themed design, complemented by a reductive design approach to allow the terrain to shape the building form, while the design also minimizes the effect of the northerly breeze on those waiting at the bus stop. As the site surrounded by many sports facilities host many sporting events, the “Platform” design concept seeks to enhance the possibilities of dialogue between the bus stop and its surrounding. The semi-outdoor open design by landscape goes beyond the purpose of a transportation node, catering for multi-functional programs for different user groups and usage periods.




버스정류장은 남측 정문의 주차장 내에 자리하며, 주변에는 녹지로 둘러싸인 농구장과 테니스장이 있다. 주차장은 두 구역으로 구분되어 있는데, 이 두 구역의 지면 높이가 1.2m 가량 차이 난다. 설계팀은 이러한 높낮이의 차이를 시각적인 구조물과 순환하는 동선을 통해 완화하였다. 캠퍼스와의 공생을 위해 ‘조경’을 주제로 지형에 순응하는 건물을 설계했다. 뿐만 아니라 북풍으로부터 버스정류장을 이용하는 사람들을 보호할 수 있도록 설계되었다. 수 많은 경기가 열리는 다양한 스포츠 시설로 둘러싸인 이 부지에 ‘플랫폼’ 형식의 디자인을 적용하여 버스정류장과 주변환경 간의 대화를 이끌어 내고 있다. 조경을 적용한 반 개방형 구조물을 설계하여 교통의 거점이라는 단순한 기능에서 탈피하고 이용객들이 때에 따라 다양한 목적으로 이용할 수 있는 다양한 프로그램을 제공한다.




Spatial Construct – Intricate Interweaving of Solidity and Lightness
The bus-stop consists simply of a large sloping roof plate with 29 slim posts which provide support. The structure bears the weight of users climbing the stairs on one side and a roof-covering layer of earth. The design team accentuates the lightness of the architectural volume by creating contrasting balance and spatial tension. The steel columns, placed alternately, echo the fibrous roots of the fig trees in the notion of a manmade forest, which also allows the entire structure to connect with, and to infuse itself in, the surrounding.
As there is no fixed seating in the bus stop, a series of planks at different heights were designed with ergonomic consideration to reconcile with the terrain’s height variation. The users can stay in the waiting area sheltered by the roof platform, taking postures of sitting, lying-down, or kneeling. The roofing design features greenery so that people can easily walk on the roof, rest under the trees, lie in an installed rattan hammock, watch sport events, have a conversation, etc. The design successfully interprets the connection between the space and the creative, open, empathetic spirit of the university culture.

이 버스정류장은 경사진 대형 지붕과 이를 지지하고 있는 29개의 가느다란 기둥으로 구성된다. 계단을 오르내리는 사용자뿐만 아니라 지붕을 덮고 있는 흙의 하중을 지탱할 수 있도록 설계되었다. 설계팀은 대비를 이루는 균형미와 긴장감 있는 공간 구성을 통해 구조물의 가벼움을 부각시켰다. 두 개에 하나 꼴로 설치된 강철 기둥은 인공 숲에 심어 놓은 무화과나무 뿌리의 섬유를 상징하며, 구조물 전체를 연결하고 구조물이 주변환경과 자연스러운 조화를 이룰 수 있는 시각적인 장치가 되어 준다.
버스정류장에는 고정 좌석을 설치하지 않는 대신, 높낮이가 들쭉날쭉한 지형을 보완하기 위해 인체공학을 고려한 다양한 높이의 널빤지를 설치했다. 사람들은 지붕 아래에 마련된 대기 공간에 머물며 앉거나, 눕거나, 무릎을 기대고 있을 수 있다. 지붕에는 잔디를 심어 사람들이 쉽게 지붕 위에 올라 나무 아래에서 휴식을 취하거나, 라탄 해먹에 누워 스포츠 경기를 감상하거나 대화를 나눌 수 있다. 건축가는 창의적이고 개방적인 대학 문화와 공간 사이의 연관성을 성공적으로 해석하여 디자인에 반영했다.
Project: NCTU Bus Station / Location: Hsinchu, Taiwan (ROC) / Architect: CHU-Studio / Lead architects: Alfie, Shao / Designers: Hsin-Chen Tsai, Elle Liao / Completion: 2020 / Photograph: Ivan Chuang

